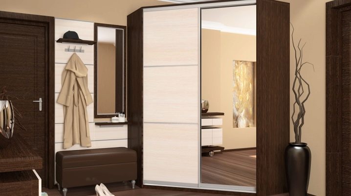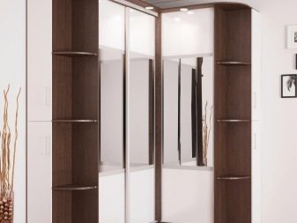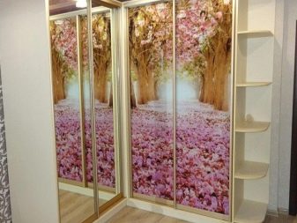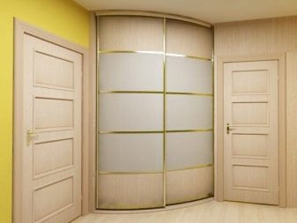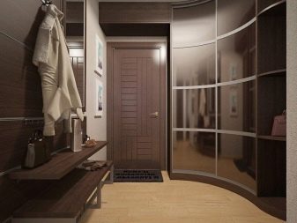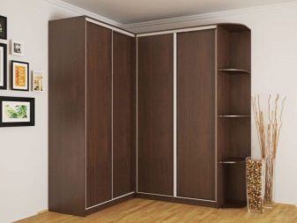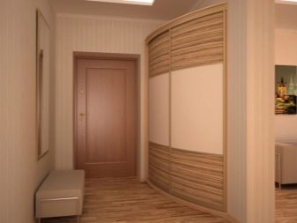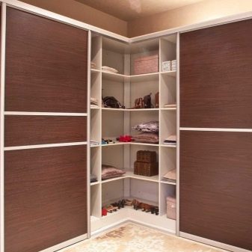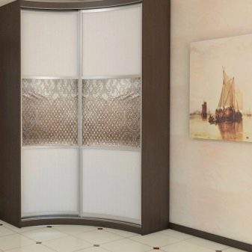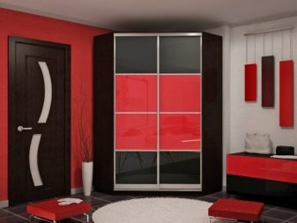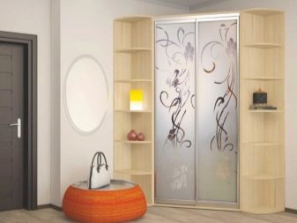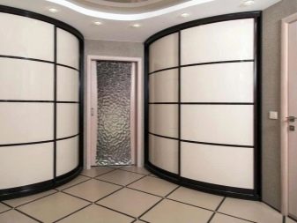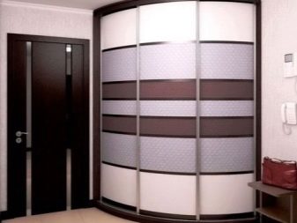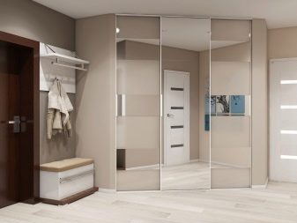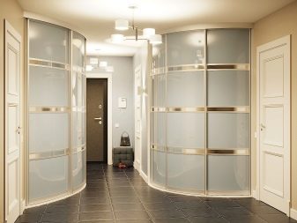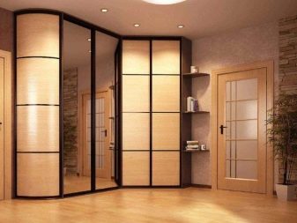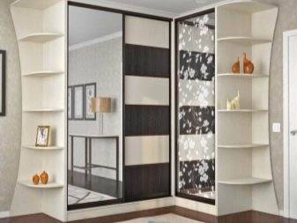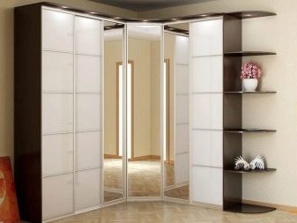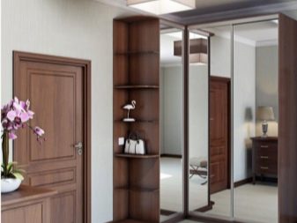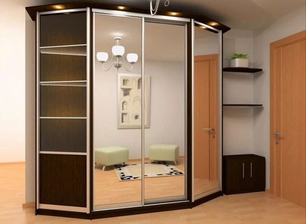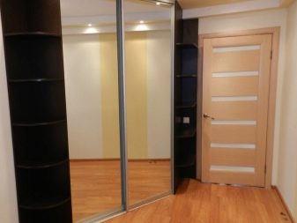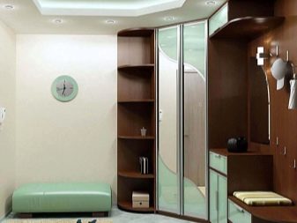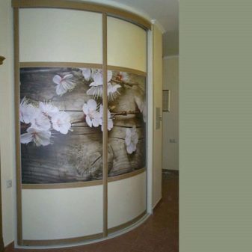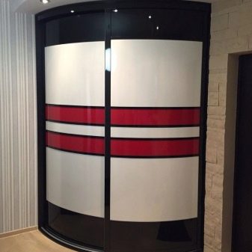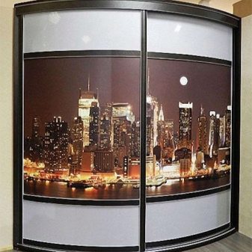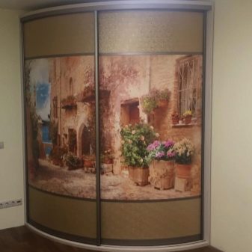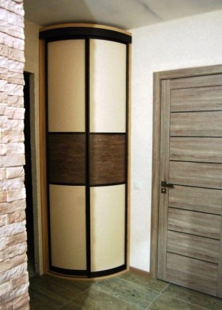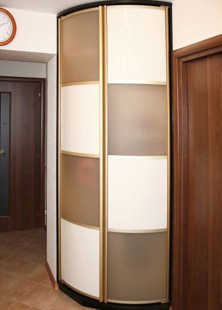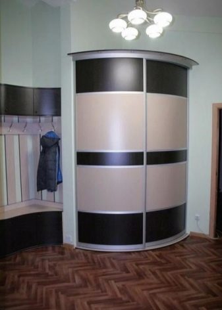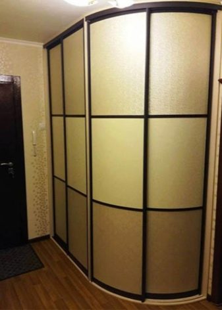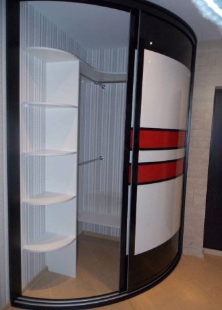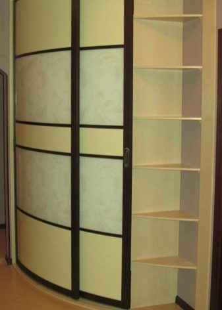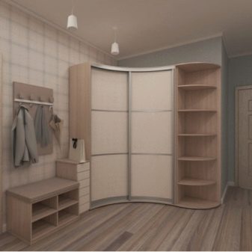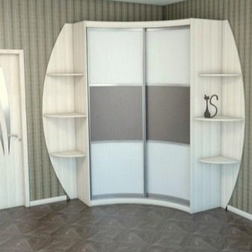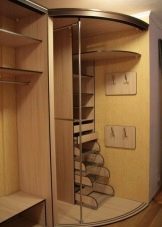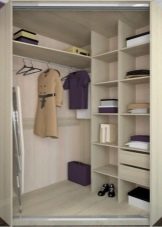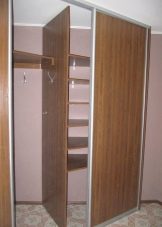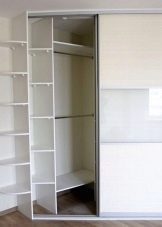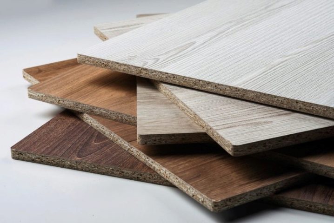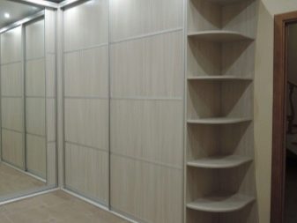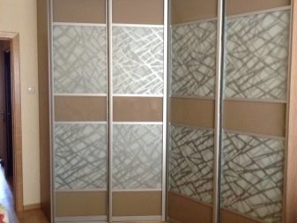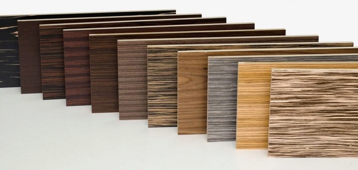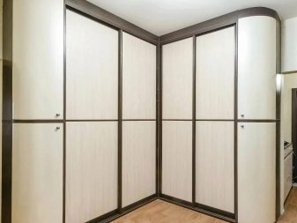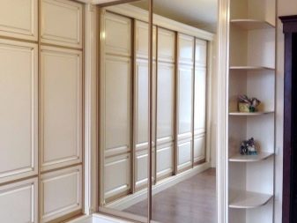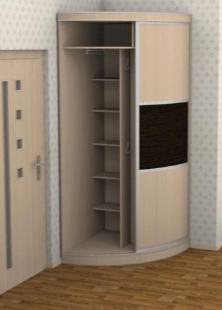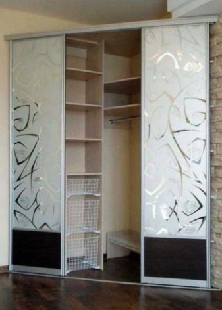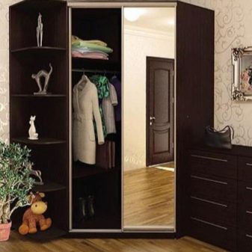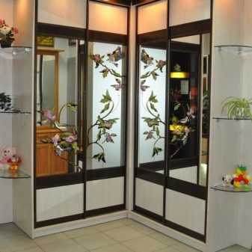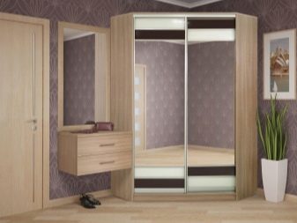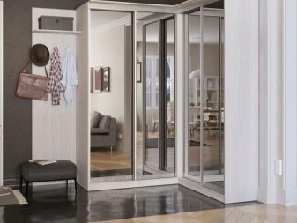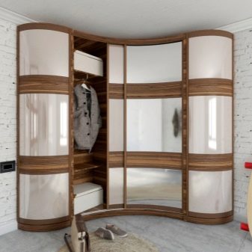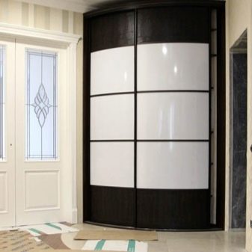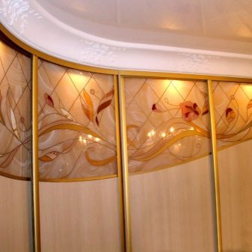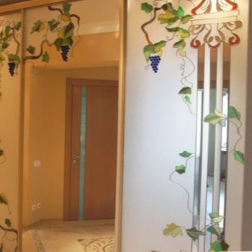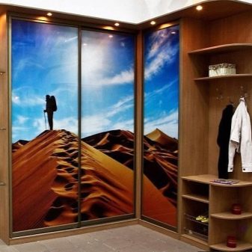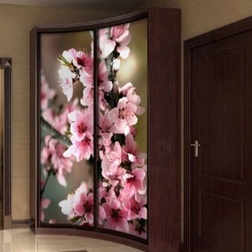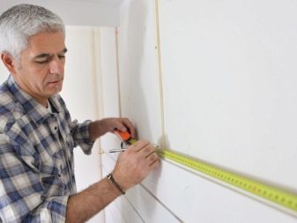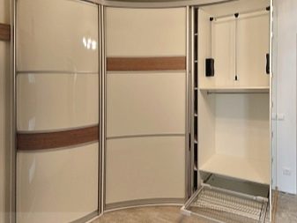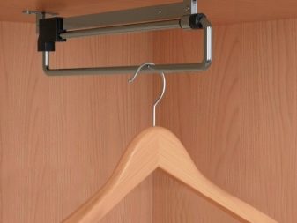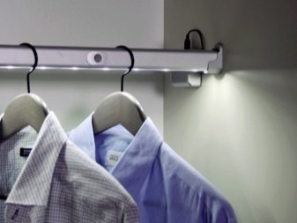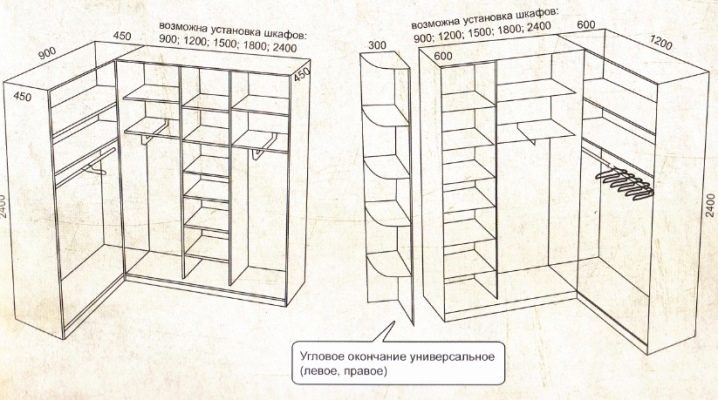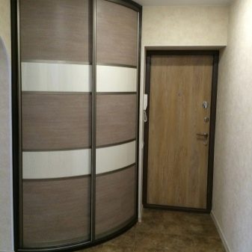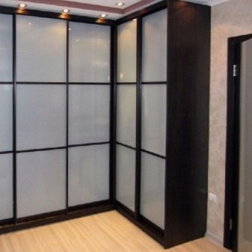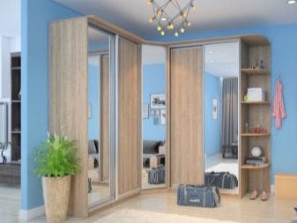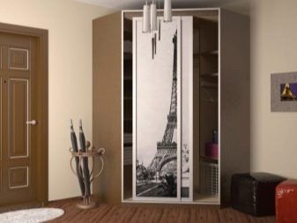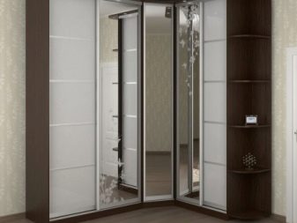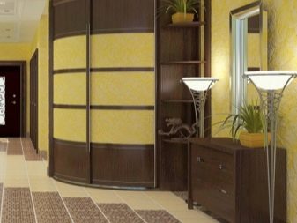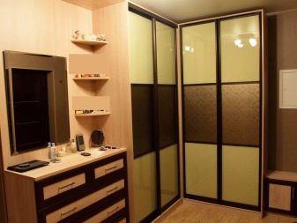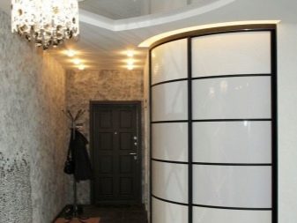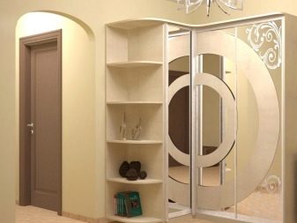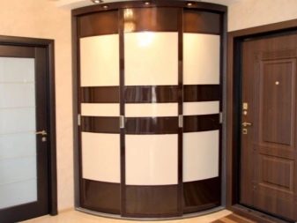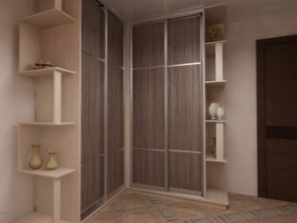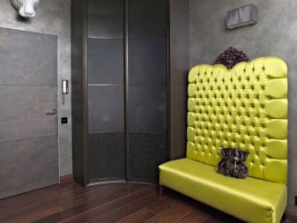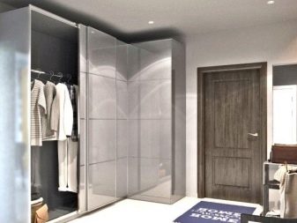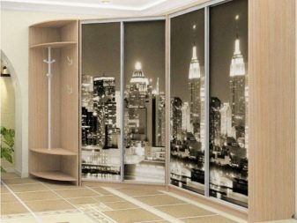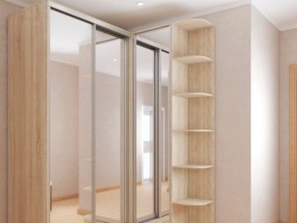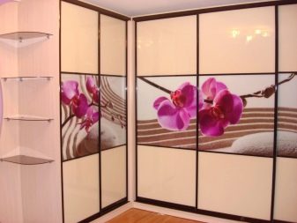Features of corner wardrobes in the hallway
The problem of organizing a system of ergonomic storage of clothes in the hallways of private houses and apartments worries many. As a rule, this room does not have spacious areas and often has an irregular shape. In such conditions, the optimal solution would be to install a corner wardrobe, this design will make it possible to use every square decimeter of area with maximum utility.
Advantages and disadvantages
The issue of storing seasonal outerwear and shoes is an acute issue for many owners of standard apartments with their small corridors. Designers recommend solving this problem by installing a wardrobe. The advantages of this solution are obvious.
- Compactness... Such furniture takes up little space in the corridor. The cabinet uses a corner area, and thanks to the sliding door opening system, useful space is significantly saved. At the same time, everything you need is stored in one block - this is very convenient for placing things for everyday use.
- Versatility... Installation of one cabinet will easily replace a whole set of shelves, cabinets and chests of drawers that "eat up" the already compact space of the entrance area.
- Aesthetics... The variety of modifications of wardrobes on sale, their design and color palette allow you to choose such a piece of furniture for any interior.
Despite these advantages, the use of wardrobes has its drawbacks. You also need to know about them.
- The production of corner cabinet models is not serial... In most cases, they are made according to individual measurements, and this greatly increases the final price of the product.
- As practice shows, as the operation progresses, the door opening system with rail guides often fails.... The runners in the hallway area are exposed to dust, dirt and clogging. You should not save on this element, otherwise you will soon encounter a breakdown.
Description of species
Depending on the design features, there are several basic solutions for wardrobes.
Built-in
Built-in furniture does not have back walls - all side parts and shelves are fixed here on the floor, as well as on the ceiling and walls. The cost of such a solution is lower than a one-piece design.
However, it will not work to move it if the need arises.
Built-in furniture is difficult to transport. And in case of moving to a new place of residence, it may simply not fit into the dimensions of the entrance zone.
Modular
The most convenient is the modular system. Each user can independently assemble a cabinet from the required number of modules.
Usually, such furniture goes on sale in large sets, so from time to time you can supplement the headset with new blocks or replace those that are out of order.
Modular corner designs are a truly practical find for compact hallways.
Sliding wardrobes, in which the modules are adjacent to each other, have become widespread. in the shape of the letter "G". Usually one part of them is wider, it is designed to accommodate outerwear. The shortened module is equipped with shelves for small items and shoes.
Spacious rooms can accommodate trapezoidal design. In such embodiments, the side walls are chamfered and the middle part is recessed. On the sides, such modules usually provide open shelves or are equipped with doors.
In diagonal wardrobes, one side is slightly deeper than the other. This model is optimal for compact spaces in which typical furniture would take up too much space.
The diagonal orientation gives a small room dynamics, and if you decorate the facade with a mirror, you can visually increase the space.
Radius
Radius models are similar in design to corner models, since they are also placed in free corners. The difference lies in the fact that the flaps are not arranged in a straight line, but arched.
At the same time, the spaciousness of such furniture is much higher than that of classic products.
The facades of these cabinets are usually decorated with a photo print or a drawing. The use of mirrors is not practiced due to the intricate shape of the doors. Such models are optimal for compact corridors.
The bend radius is small - no more than 30 cm, such a cabinet is more like a column from floor to ceiling.
These models have become widespread in families with children, since there are no corners, respectively, the risk of injury is minimal.
In addition, rounded lines visually smooth out the space, making it more spacious and comfortable.
Radii can be external, that is, convex. They create a small, but very spacious storage system. Internal filling in this case can include shelves, rods and long boxes.
Furniture with an inner radius often becomes a connecting module of L-shaped structures, it saves hallway space. But it should be borne in mind that the capacity of such a design will be much less than in all other options. This arrangement is mainly used in the case when a small number of things are subject to storage.
Internal filling
Particular attention should be paid to the interior filling of wardrobes in the corridor. This is important, since this criterion largely determines the convenience of using the cabinet or dissatisfaction with this piece of furniture. Traditionally, the storage system includes several elements.
- Open shelves with rounded edges - you can place a variety of decorative items and useful little things on them. If the size of the cabinet allows, short and tall laundry baskets can be stored here.
- Boxes for gloves and scarves Is a very useful accessory. Having it at hand, you no longer have to rush around the apartment in the morning and look for the other half.
- Hangers for children - they are placed at the height of the child so that he can undress himself and hang outer clothing. Thus, babies are taught to be independent from an early age.
- Housekeeper - a thin panel with a series of hooks that allows you to store all the keys in one place. It would seem a trifle, but very functional.
- Shoe rack - usually it is large and visually represents a series of shelves. They can be straight, angled, retractable, or regular.
- A separate shelf is allocated to accommodate hats.
- If the dimensions of the cabinet allow, you can provide in it block for storing travel suitcases, backpacks and bags.
Materials (edit)
The corridor is a room with intensive traffic and high humidity. Therefore, furniture for such rooms is produced taking into account the basic technical and operational requirements for materials, namely, resistance to moisture and mechanical stress.
Wood, with all its external beauty, cannot boast of such qualities; wardrobes for hallways are made of this material very rarely.
The most popular is chipboard furniture. On sale, it is presented in a huge variety of shades and textures, so everyone can choose the texture of the tree at their discretion (birch, oak, pine, alder, ash and other materials).Particle board is easy to process, so the final cost of such furniture is low. At the same time, the mechanical strength is sufficient to cope with the main functional load on the cabinet.
However, the material also has a number of disadvantages.
- Low resistance to moisture... Therefore, the use of such structures in private housing construction, when the hallway communicates directly with the street, is unjustified.
- This material allows to carry out only straight structures... It is impossible to get radius sliding wardrobes from chipboard.
- Compared to natural wood, the service life of this material is much lower. You won't be able to use it indefinitely.
- The environmental factor must also be taken into account. If the laminate is broken, the chip material will come into contact with the surrounding air. As a result, formaldehyde resins, which are used in the production of this board, will begin to get into the living space.
One more material - MDF... Like chipboard, it is made from sawdust, but in smaller fractions. Differences also apply to the adhesive composition - natural resins (paraffin and lignin) are used in the manufacture of MDF.
In recent years, the production of plastic wardrobes has become widespread. This is a technologically advanced material that has a number of advantages:
- it is resistant to mechanical damage and moisture;
- easy to clean with the simplest detergents.
In addition, due to its plasticity, it is possible to form surfaces of any complexity level from it.
Dimensions (edit)
The depth of the shelves is a key factor in furnishing hallways. If the space is narrow, it is worth giving preference to versions up to 50 cm, this disadvantage is usually compensated for by the increased length of the side parts of the structure. If the corners are spacious, then it would be more rational to buy a cabinet with a depth of 70-80 cm.
Important: When buying a model, keep in mind that the roller system will occupy about 10 cm, so the actual depth and capacity of the shelves will be lower.
Design options
The entrance hall is the first thing that guests see when they find themselves in the house. Therefore, the aesthetic component of the facades is an important factor in the selection of the optimal model. Depending on the style of the interior, the decor of the wardrobe can vary - someone prefers minimalist products with a mirror in the center, while someone prefers mosaics, stained glass windows and decorative painting.
Most models include a mirror. It performs two tasks at once:
- allows a person to assess their appearance before going out;
- visually expands the interior of the hallway, creates the visual effect of being filled with light.
Life hack: If you place another mirror on the wall opposite a similar wardrobe, you can create the effect of endless space.
An alternative to traditional mirrors can be gloss... Glossy facades, like a mirror, visually expand the hallway. The effect will be especially beautiful if you combine it with a shiny floor and the same stretch ceiling.
Stained glass facades look very stylish and expensive... Their rich colors enliven the interior of the room, and multi-colored glass pieces reflect the rays of light. However, when arranging such a hallway, you need to keep in mind that a stained glass window is a rather colorful element. Therefore, the rest of the furnishings must be kept in a laconic color palette, otherwise the room will be overloaded with paints - it looks tasteless and causes discomfort.
Got spread and matte surfaces with a photographic image. This is a very creative solution that can transform the interior beyond recognition in a matter of minutes. Cabinets with a similar image can be purchased in furniture stores, but the choice there is not high, most often they are made to order.On the facade, you can depict an abstraction, a landscape or a picture with a perspective - in a word, the limitation here is only the imagination of the owner of the premises.
Selection Tips
When choosing a corner cabinet for the hallway area, you should take into account the recommendations of the designers.
- Be sure to take the necessary measurements, make a general floor plan and determine the location. Only then can the optimal length, width and depth of the furniture be calculated.
- Filling... Decide on a list of items that you are going to place in the closet. Based on this, calculate the number of shelves, compartments and their size. In the storage units in the corridor, it is important to provide for different types of modules - clothes rails, pull-out baskets and open shelves.
- Functionality... Furniture in the entrance area is used by all households, therefore it should be comfortable and ergonomic for users of different heights and builds.
- Concerning design cabinet, then here you need to focus on the style, footage and shape of the room. For example, for classic interiors, you can purchase a wood-like structure. For a hallway in Moroccan and Oriental style, facades trimmed with bamboo will be more appropriate. In small-sized corridors, preference should be given to lighter pieces of furniture with a mandatory mirror finish.
Secrets of placement
A sliding wardrobe is often the only piece of furniture in the entrance area, so it is important to decide in advance on its location.
It is important that he does not hinder the movement of household members, on the contrary, he helps them.
First, take measurements of the corridor, draw up a diagram of the room, taking into account the baseboards, sockets and other utilities.
Be sure to display the doors on the diagram and specify the radius of their opening.
It is advisable to install the cabinet at a distance from the doorways in the living quarters. In the event of replacement of furniture or repairs, such a cabinet will not be damaged by moving building materials.
If you intend to store everyday outerwear and shoes in a corner cabinet, place it as close to the front door as possible.
It is very convenient to examine yourself before going outside. Therefore, think over the lighting system in advance. If there is no corresponding lighting on the ceiling, make it on the top of the cabinet.
Examples in the interior
The correct selection of a wardrobe for the hallway can make the entrance area of the house more cozy and comfortable. To understand which model of corridor corner furniture will be more organic in each case - you need to consider in advance the possible options for using structures in the interior. This will make it easier for you to find the ideal option for each type of room.
Cabinets inside the corner can be straight or semicircular.
Depending on the style of the room and the illumination of the corridor, you can choose the color scheme of the furniture. In most cases, use white solutions and "woodgrain".
Mirrors and gloss are used to visually expand the space. And to add chic - stained glass windows, painting and photo printing.
