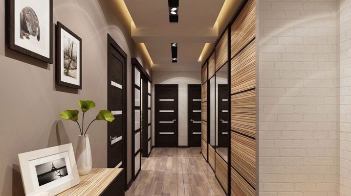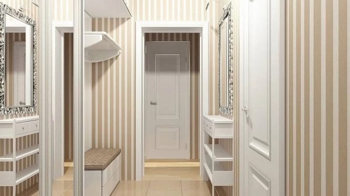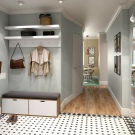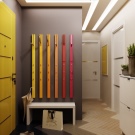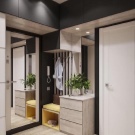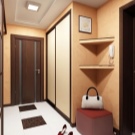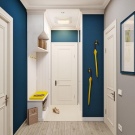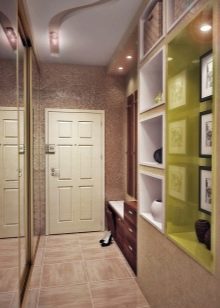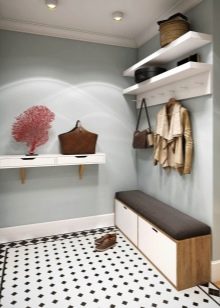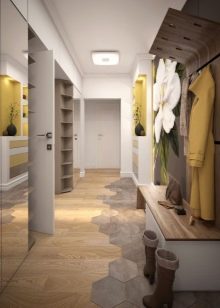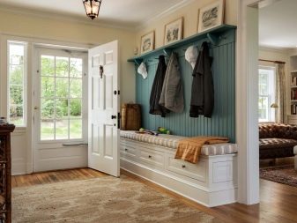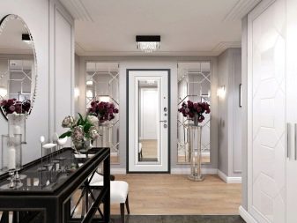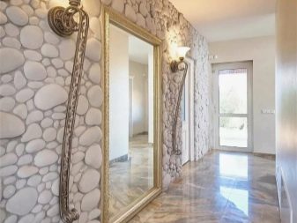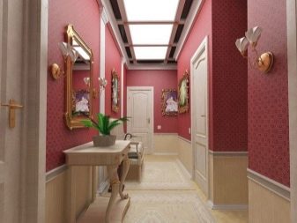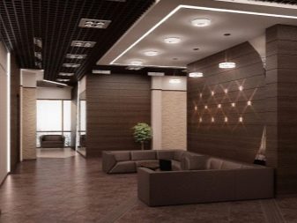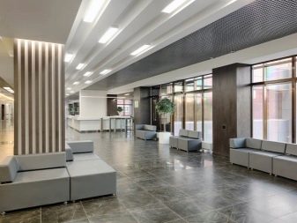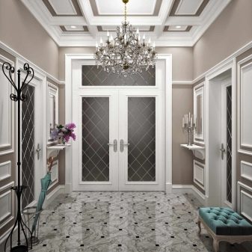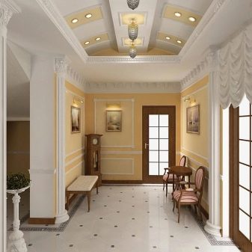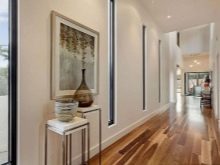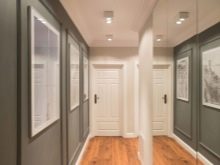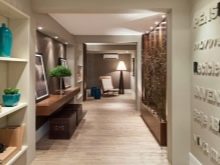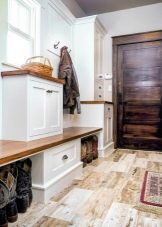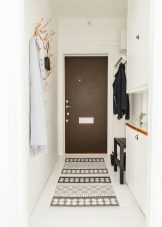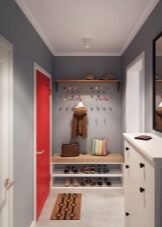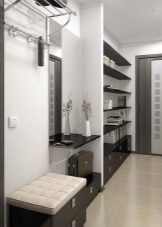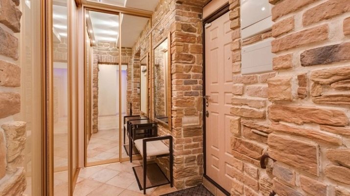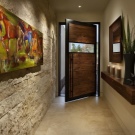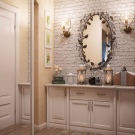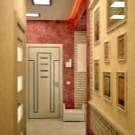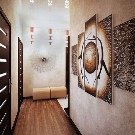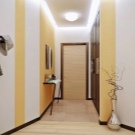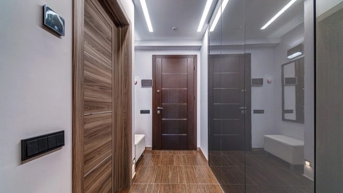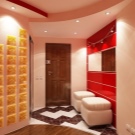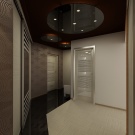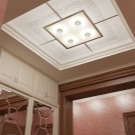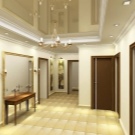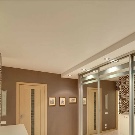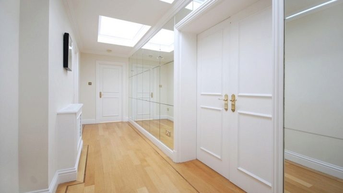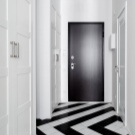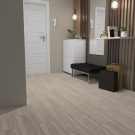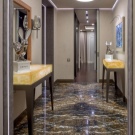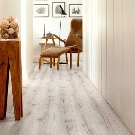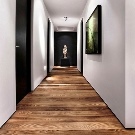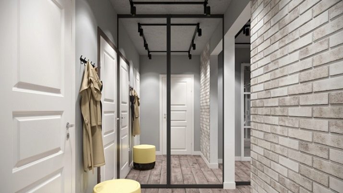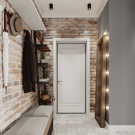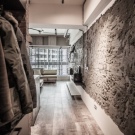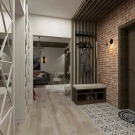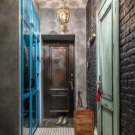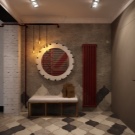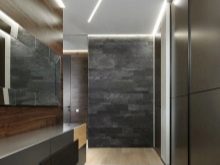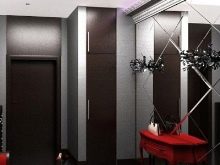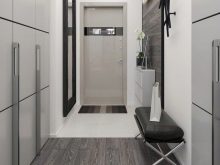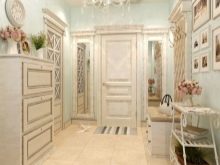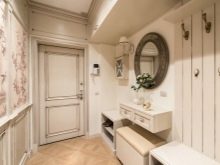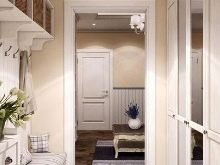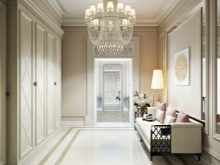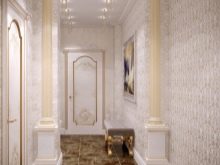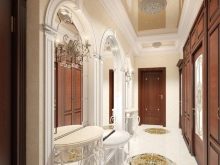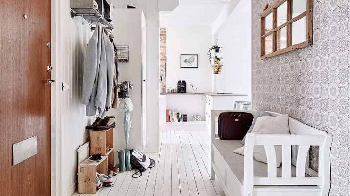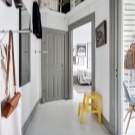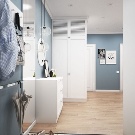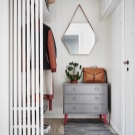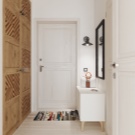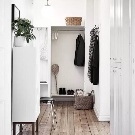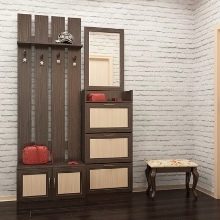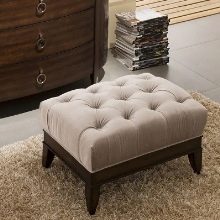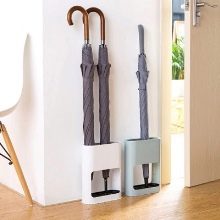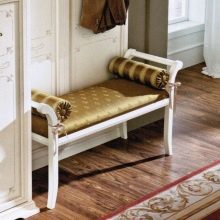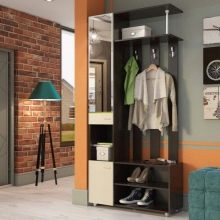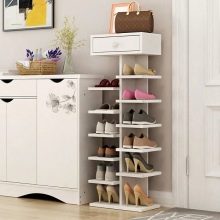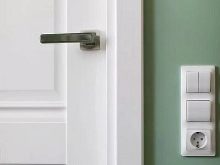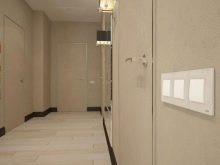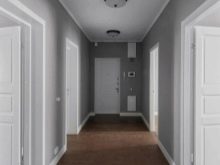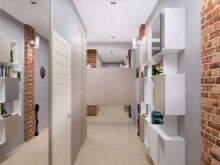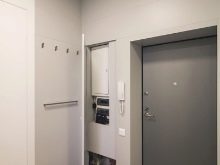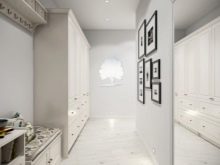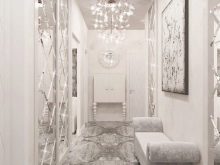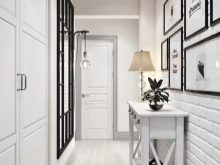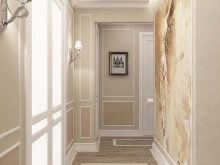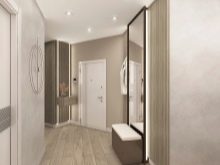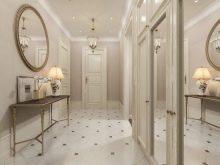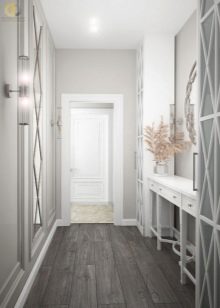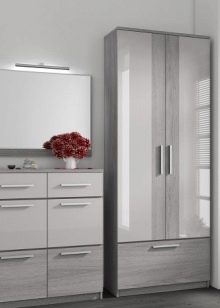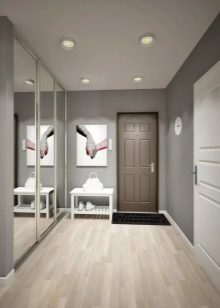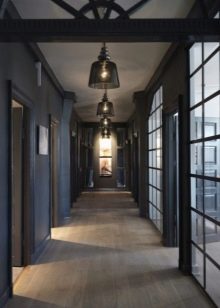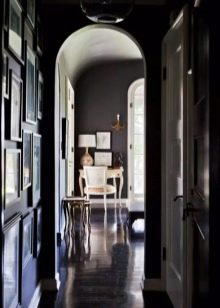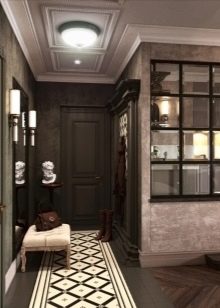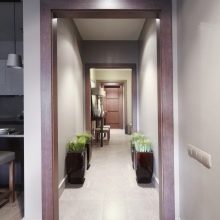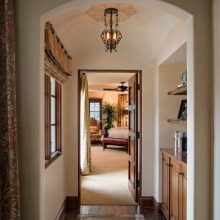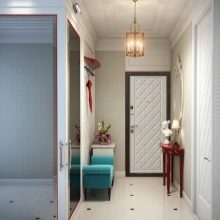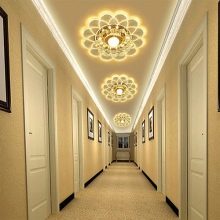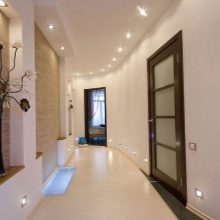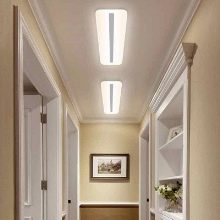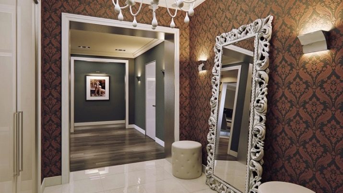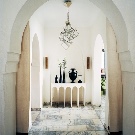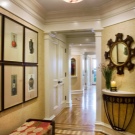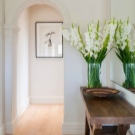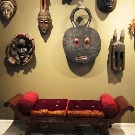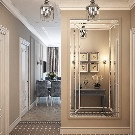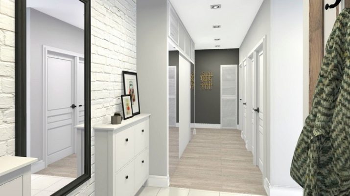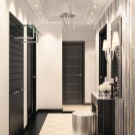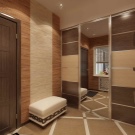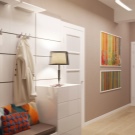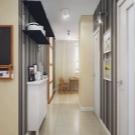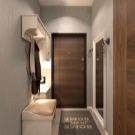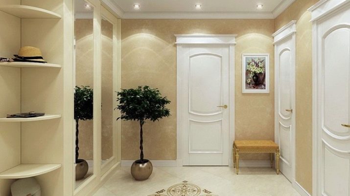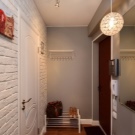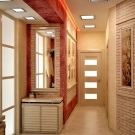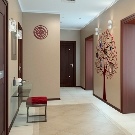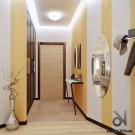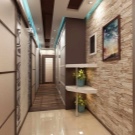All about the arrangement of the corridor
The theater starts from the coat rack, and the house starts from the hallway. The first impression of the home and its owners will depend on how it looks. How to turn this uncomfortable space into a stylish and functional room - we will tell you in our review.
What it is?
When a person comes into the house, the first thing he sees is the entrance hall and the corridor. According to her condition, he can form an impression about the owners of the premises, their passions, tastes and even character traits. Each owner equips his home in accordance with his taste, ergonomics and financial capabilities.
In recent years, feng shui ideas have been gaining great popularity in the arrangement of the hallway. In previous years, the corridor performed an exclusively utilitarian function - it protected living quarters from the cold, attacks of enemies and thieves. However, with the development of urban infrastructure, its task has changed. Today it is used to store outerwear, shoes and umbrellas. In addition, it performs a decorative function - it reveals the overall style of the interior.
Many people confuse the corridor, hallway, hall and lobby. Despite the similarity, these rooms have their own differences.
- Hallway - the space located right next to the front door. There people leave street clothes.
- The corridor - an elongated room between several rooms, you can walk through it to any part of the house.
- Lobby - a large entrance hall, typical of public buildings. Usually involves a staircase leading to the upper floors.
- Hall - a waiting room, it can be big or not so.
Nowadays, in typical multi-storey buildings, the corridor and the hallway are functionally and geographically interconnected, which is why they are designed in the same style.
Is it possible to increase it with a living room?
For typical apartments of the times of total development, corridors of different types are characteristic. They can be long, narrow, unnecessarily large, or uncomfortable in shape. Therefore, apartment owners often have a desire to integrate the entrance area into their home. The redevelopment of the corridor presents a good opportunity to expand the functional living space in the house.
Nowadays, there are many options for solving this problem:
- expansion of living quarters at the expense of the corridor;
- expansion of the kitchen and dining room due to the corridor block;
- expansion of the corridor itself at the expense of a bathroom, a toilet and a kitchen.
All solutions provide for the dismantling of the walls separating the corridor and one of the adjacent premises. The absence of a wall visually expands the space, in addition, creates opportunities for the use of the most creative design solutions. However, it should be remembered that any redevelopment must necessarily be agreed with the BTI authorities.
Finishing options
Nowadays, shops offer a large selection of facing materials for houses and apartments. When choosing a finishing option, it is necessary to take into account the features of the walk-through room, namely the fact that moisture, dust and dirt from the street gets into this room. Therefore, when repairing, you should use only durable and moisture-resistant materials that are easy to clean and can withstand sudden temperature changes.
Walls
The main rule when choosing materials for wall decoration is that you should exclude the use of any fabric and paper wallpaper. Such materials quickly get dirty, cats can tear them, and under the influence of moisture they very quickly lose their appearance and their functional characteristics. Stone, wood, brick and plastic panels are preferred in the corridors. The coverings can be monochrome or printed. The most budgetary option is to paint the walls with paint or simply cover the bark beetle with plaster. Monochromatic surfaces are usually decorated with moldings, embossed elements, stucco and false panels.
A good effect can be achieved when using decorative plaster - it is applied to all walls or accentuates one of them. Corridor decoration can visually change its shape. Narrow corridors are widened when combined materials are used. For example, one of the walls can be trimmed with artificial stone, and the other can be glued with cork wallpaper - they look spectacular, while they are absolutely not demanding in maintenance and are durable.
Wall murals harmoniously fit into the space; in a small room canvases with perspective, abstract patterns, city views or realistic landscapes should be selected.
Ceiling
To decorate the ceiling in the corridors, a simple and most practical structure is usually used. When choosing a ceiling covering, one should proceed from the dimensions of the room. So, for small spaces, self-leveling or stretch canvases with a glossy reflection will be the best solution - they will visually enlarge the walls and expand the space. For spacious rooms, it is better to give preference to multi-level coatings, they give a more respectable look.
Flooring
The material from which the floor in the corridor is made must be strong and durable. The coating must withstand massive objects, not receive mechanical damage during operation, and besides, it must be easy to clean. All these requirements are fully met by ceramic tiles, as well as porcelain stoneware.
Parquet and laminate look good in the corridor. But with linoleum, you should be careful. According to its technical and operational parameters, it is more flexible and soft. It does not meet any requirement for flooring in the hallway. You can only use it if you are on a tight budget.
Advice! The combination of several materials looks very stylish. For example, the entrance area can be tiled, and the remaining part can be covered with a carpet runner.
Styles of design
The design of the corridor in houses and apartments should be carried out in compliance with a certain style of the interior. We advise you to choose a concept that will be in harmony with the design of all other rooms. In this case, the housing will be sustained in a single direction.
Loft
This decor is optimal for spacious hallways with high ceilings. Stylistics presupposes the concept of space, volume and freedom. To arrange a corridor for a loft, you should adhere to the basic rules.
- Use brickwork - leave the primary wall or decorate it with panels that imitate concrete or brick.
- Leave the wires in sight, as well as sockets and gas pipes - open communications are an indispensable attribute of the aesthetics of a loft.
- Use natural materials such as metal, wood and stone. But plastic is irrelevant here, since it is synthetic.
- Use shades of brown, gray, black, white and brick.
High tech
This is a high-tech style, it is optimal for small hallways. This direction assumes a minimum of any decor items, a maximum of light and built-in furniture. You can decorate the corridor in a modern style as follows.
- The best solution would be to use a monochrome design.
- The dominant colors should be gray or white. One accent wall is allowed.
- Gloss is widely used in surface finishing. Place glossy wardrobes and volumetric mirrors in the corridor, chrome details are welcome.
- In the decoration, use paintings and posters in the style of cubism, avant-garde and abstract art.
- And most importantly, hi-tech is always an abundance of light. Therefore, in such a corridor there should be as many spotlights and ceiling chandeliers as possible.
Provence
A gentle romantic style that evokes associations with provincial France, its vineyards and, of course, lavender fields. This style symbolizes a warm home atmosphere. The decor is characterized by the following features.
- Pastel shades are pale purple, mint, sand or pale pink. Blue and lemon tones look good.
- Furniture must be artificially aged. Antique metal elements are welcome, as well as scuffs on wooden cabinets.
- Provence is unthinkable without flowers, there should be a lot of them. These can be live or artificial plants in flowerpots, as well as plant prints in wall decoration.
- Family photographs, reproductions of paintings by artists, as well as mirrors in gilded frames are used for decoration.
Classic
The classic style is relevant at any time. However, this interior looks good only in spacious corridors. The following features are inherent in classicism.
- The walls should have Venetian plaster, glossy floor tiles and an abundance of mirrors in gilded frames are welcome.
- A massive chandelier looks spectacular; preference should be given to large hanging models made of glass or crystal.
- To decorate the corridor, use only natural materials - linen, dense cotton, wood, and glass. The window must be draped with thin tulle.
- The classics are based on the correctness of the correct geometry. Although, if the space of the corridor allows, be sure to complete the columns or semi-columns.
Scandinavian style
One of the varieties of minimalism. Scandinavian decor ideas involve the use of natural materials. It is not difficult to decorate the hallway in this style.
- In the cladding of walls, floors and ceilings, use pale gray, white and blue shades, black and white combinations look good. The presence of one accent wall of red or other bright color is allowed.
- To decorate the rooms, hang family photos in simple frames on the walls and place one or two indoor plants. Keep in mind - they must be natural, artificial flowers are inappropriate for this style.
- Install several lamps, in the Scandinavian corridor you need to create an imitation of daylight.
- But in the design of the room, stone and wood should dominate. Plastics and other man-made materials are not suitable here.
- Furniture must be necessarily light, preferably built-in and made of solid wood.
How to equip?
In modern houses, the vast majority of corridors have an area of 4-6 square meters. m. There are no windows, so the room becomes the darkest in the whole living apartment. That is why, when decorating, designers advise to make every effort to get rid of the effect of a gloomy closet.
Furniture
In order for the interior to be ergonomic and at the same time stylish, you need to select high-quality furniture in the corridor. It is best to give preference to modular storage systems, designed in a single color palette. Combinations of dissimilar furniture blocks are best avoided, in extreme cases - masked with textiles.
The corridor usually contains:
- cupboard;
- clothes hanger;
- shelf for shoes;
- umbrella stand;
- ottomans / armchair / chair.
This is the minimum kit that will allow the visitors to perform all of its basic functions. If the space allows, you can additionally place a couch, a wedge heel, a bookcase and even a sliding horizontal bar for installation in the opening in the corridor.Some even manage to put a washing machine in the corridor - in this case, the corridor should be zoned.
A little life hack: instead of a traditional wall shelf, install a circular vertical shelf. It will allow you to hang all outerwear as compactly as possible and at the same time take up a minimum of free space.
Switches and sockets
In the corridor, a couple of three sockets will be enough. They are usually used to turn on a shoe dryer. Do not hide them behind a hanger or behind a door, it is advisable to place them in the corners. It is better to turn on wall sconces through a separate switch connected to the mains.
Disguise communications
No hallway is complete without pipes and wiring. However, their appearance is not particularly aesthetic, therefore engineering communications often bring disharmony into the interior. To hide them, you can use GKL boxes or false panels. But they should not be walled up, since in the event of a breakdown, quick access may be required to them.
Color combinations
For the design of a dark hallway, the color scheme is of great importance. Correctly selected color scheme visually expands the room, fills it with space and light. If you choose the wrong tone, then an already uncomfortable room will turn into a dark closet.
White
For the design of small-sized corridors, designers strongly recommend using white shades - this can be painting, white wall panels or plain non-woven wallpaper. They visually expand the space and make it lighter.
In addition, the shade looks harmoniously in any stylistic solution of the interior.
Beige
Like white, beige looks harmonious in small spaces. Its difference lies in the fact that this tone is attributed to the warm spectrum. In such a room it becomes warm, and a particularly cozy home atmosphere is created. White paints are more laconic and austere.
Gray
With regard to the hallway, we are talking about light gray tones. They perfectly complement the minimalist styles of interior decoration. Gray color harmoniously fits into the aesthetics of scandi, hi-tech and minimalism. With this design, you should select large mirrors and use built-in furniture with a glossy surface. This will add a touch of variety to the room.
Dark
Brown, black, blue, dark green and purple tones are allowed only in spacious corridors with a window.
Choosing a door
Designers recommend that owners of small corridors completely abandon doors. This technique allows you to visually create a continuation of the space, so there is no feeling of constriction when entering. Such a room becomes more comfortable and voluminous. The doorway itself can be designed in the form of a frame - it looks very beautiful. In addition, with the help of an arch and a threshold, individual functional areas can be delimited. If you are uncomfortable without doors, then try to choose models for all rooms that are designed in a single color, texture and design.
Lighting Ideas
Most corridors do not have windows, so this room remains dark even during the day. To visually expand the room, it is necessary to install chandeliers, sconces, spotlights and other solutions, which will compensate for the lack of light. In this case, it is better to give preference to lamps that give a cold spectrum - in this case, the room looks brighter.
It is better to refuse chandeliers with large shades - they can play against you. The best solution is flat and wide tablet-shaped models. Such lighting devices should be combined with spot lighting, designers call such a tandem ideal. And of course, do not forget about accent lighting - a good solution would be to install LED strips around mirrors and on shelves in niches.Believe me, all your expenses will fully pay off with the feeling of cleanliness and light of the entrance area.
We select accessories
Mirrors are a must-have accessory for the corridor. Their presence will allow household members to tidy themselves up before going out, and in addition, visually expand the space. The wall looks very stylish, completely or partially decorated with mirrors. On the contrary, you can hang a panel, a picture or put a vase - reflected in the mirror, these objects will create the effect of fullness of space.
Small decor items will help make the room more comfortable. Their use depends on the style in which the room is sustained. So, the classic design is distinguished by the presence of paintings, country music will require the presence of flowerpots from the corridor. The Moroccan hallway features carved cabinets and carpeting, while the African style features masks on the walls.
Beautiful examples of the interior
In order for a dark corridor to turn into a welcoming room, it is important to think over the design of its design correctly. We've prepared some tips for you to help you avoid common mistakes.
- Avoid the presence of dissimilar elements in the hallway.
- Pick up a minimum of furniture with a maximum of functions in the corridor.
- Do not try to force the entire area and perimeter of the room with furniture and decor items.
- Don't skimp on lighting fixtures.
- Clearly zone the space.
You need to pay maximum attention to the design of the corridor, since it is he who is the "face" of your apartment.
If guests feel cozy and comfortable in the hallway, then they will have the most positive impression about the owners of the house as a whole. We offer you a selection of original ideas for planning a hallway of different types.
