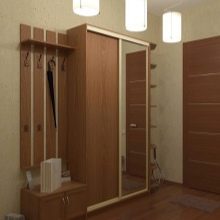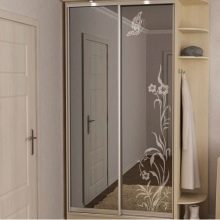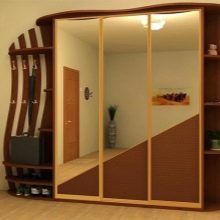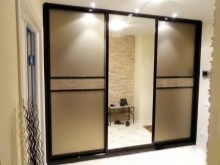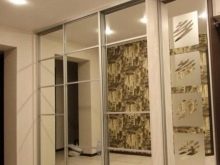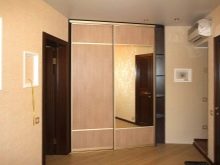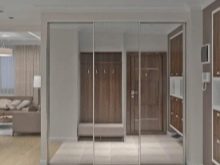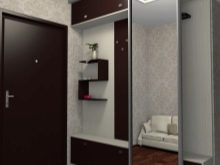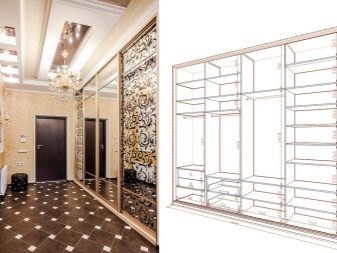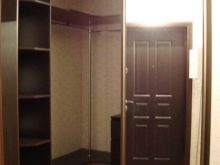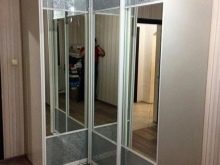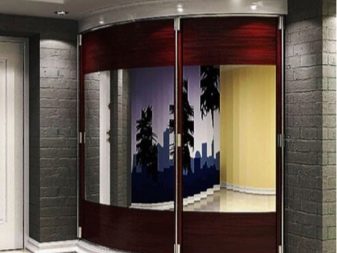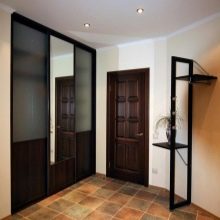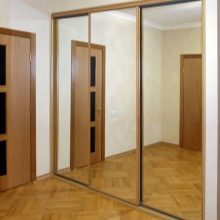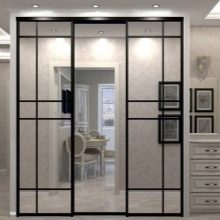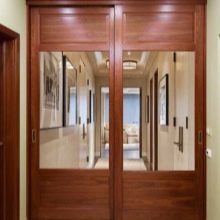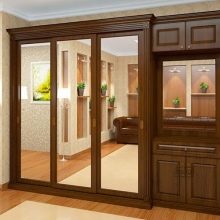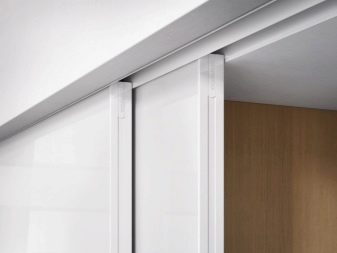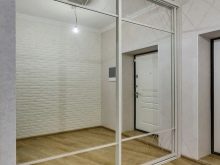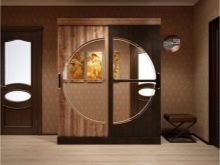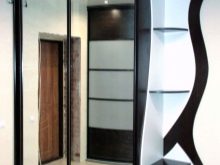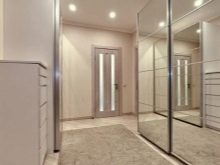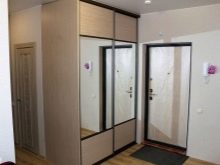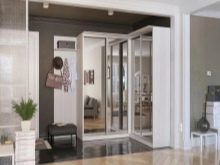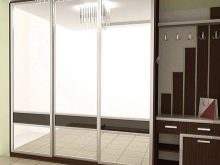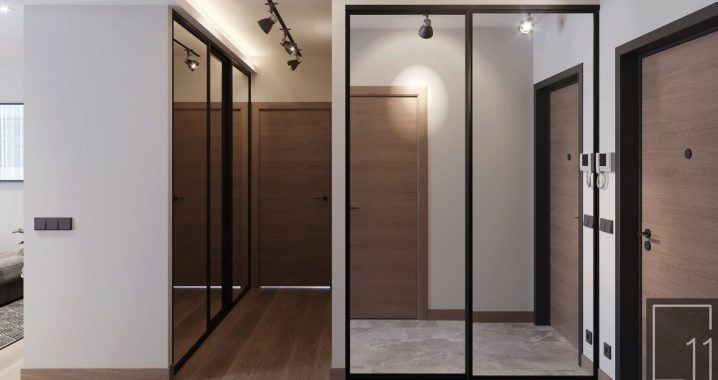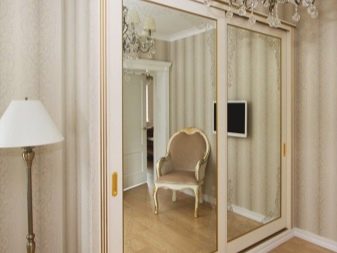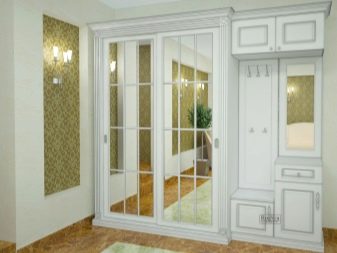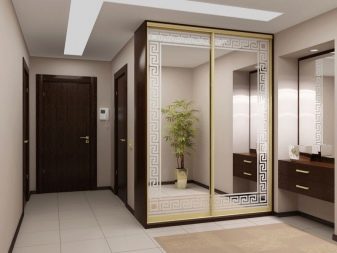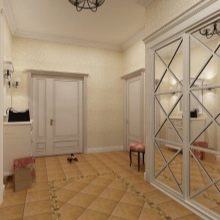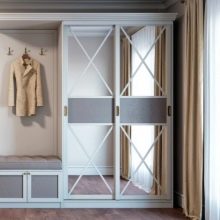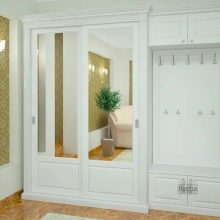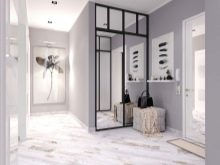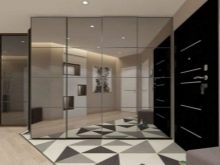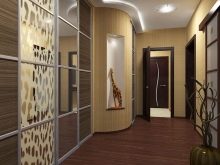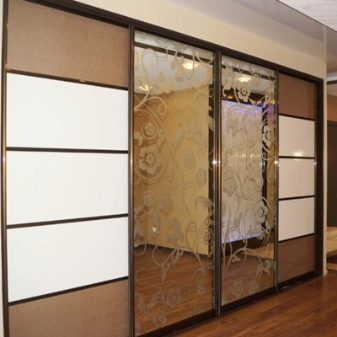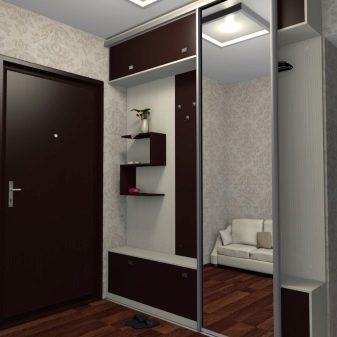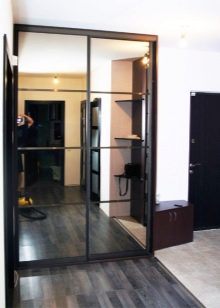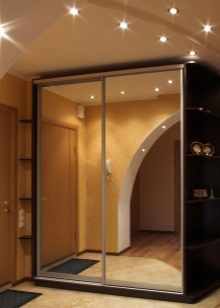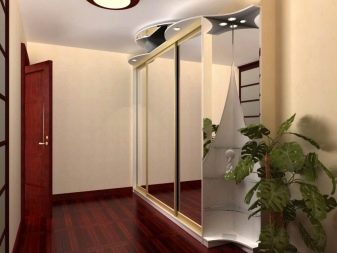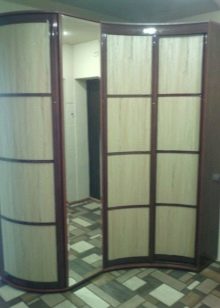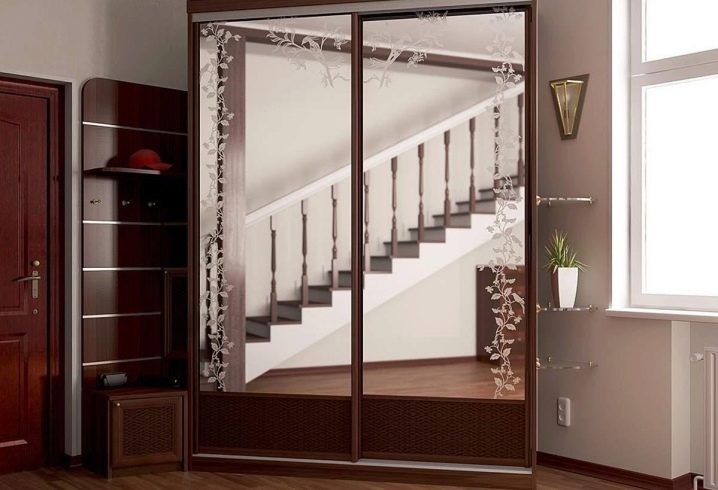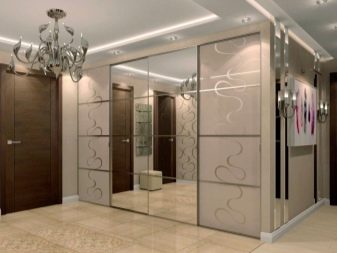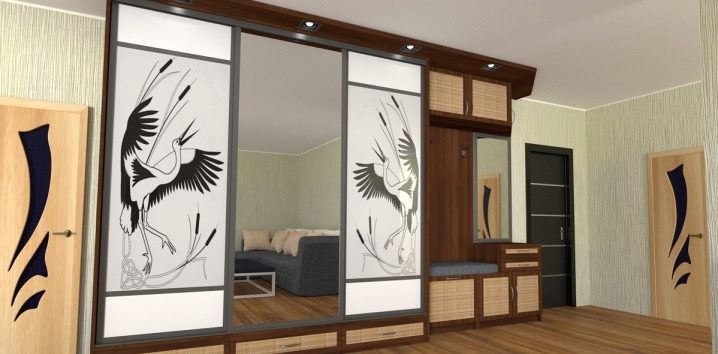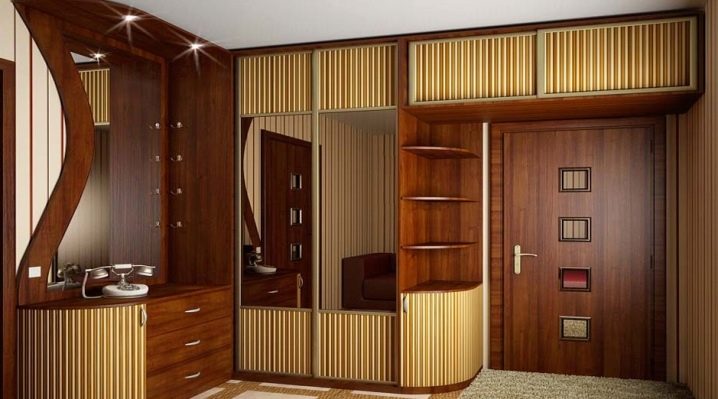Sliding wardrobes with a mirror in the hallway
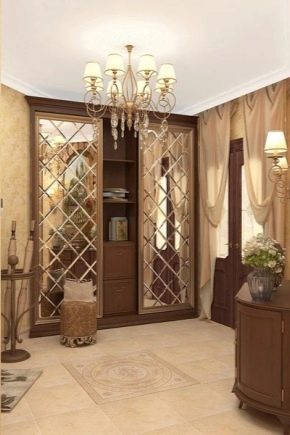
A coat rack and shoe rack in the hallway may not be enough. It is recommended to hang a coat, fur coat and other outerwear made of capricious or expensive materials on a hanger, and a wardrobe is better for this. Plus, additional storage systems keep seasonal clothing and footwear separate.
Peculiarities
A sliding wardrobe with a mirror in the hallway allows you to store not only outerwear and shoes, but also hide demi-season things when they are not needed. This is due to its versatility and practicality. Moreover, when all things are hidden behind the doors, the hallway itself is transformed - it looks spacious and tidy.
Sliding wardrobes are very compact, since sliding doors do not need additional space. But this does not prevent them from being roomy, even if the model is narrow.
Mirrored doors provide additional illumination by reflecting light and visually expand the space. At the same time, you can significantly save money, since you do not need to purchase a full-fledged mirror and think about where to place it. It is especially pleasant that the reflective surface allows you to assess the appearance of a person before going to full height.
Cabinets are often placed along the walls, being their logical continuation, which is why they harmoniously fit into the interior. If the layout is non-standard, you can pay attention to the built-in models and original radius options.
Naturally, a full-fledged closet requires more space than an ordinary hanger, but this disadvantage is compensated for by practical storage systems. It is important for the coupe that the floors are level. The doors can open independently when tilted. The problem can be solved by using special stoppers.
Description of species
Cabinets can be either stand-alone or modular. For example, with a hanger, chest of drawers, shoe rack, bench or cabinet. Modules can act as free-standing units or be united by a common back wall. Such headsets are perfect for arranging spacious hallways.
The availability of storage systems is due to the needs of the family and the spaciousness of the cabinet. Usually there is always a bar for outerwear, spacious upper shelves where you can store hats, and shelves for things located in a separate section. Additionally, there may be open shelves at the ends for storing small items and keys. Below the wardrobe can be with drawers, including mobile ones.
Doors do not always have to reach the ceiling. It is possible to separate the upper shelves with separate mezzanine-style facades. In this case, the contents of the shelves will always be hidden from prying eyes.
The doors can be completely mirrored or only one of them, for example, in the middle. At the same time, there are also small decorative inserts, which excludes their practical use.
By construction type
According to the type of construction, rectangular (linear), triangular and radius models are distinguished. Straight lines are the most popular and often run along walls. They can be narrow, standard and square. The latter option is not the most convenient for limited space, but inside you can equip a dressing room.
Corner ones are divided into:
-
triangular - the inner side walls form an angle, rather bulky and not always roomy, so it is not suitable for small hallways;
-
five-walled - the most common model, has a trapezoidal shape;
-
in the shape of the letter "L" - more suitable for spacious corridors, otherwise you will have to sacrifice spaciousness.
Radial cabinets have an unusual concave or convex door shape. They are often presented in an angular shape, but they can also be rectangular. They take up enough space, but they fit perfectly into the hallway of a non-standard layout, successfully adjusting the space and diverting attention to themselves.
Built-in models are often made to order. They can separate part of the corridor, occupy a niche, beat a protruding column or hide a ventilation pipe, which are still found in apartments of an old building. They may be missing not only the back wall, but also the side ones. The most spacious in comparison with other models, but they cannot be rearranged, only complete dismantling.
Sliding wardrobes are equipped with two or three doors, but there are also four-door ones. A two-door wardrobe is narrow, often located in small hallways. The three-door is wider, requires more space, and the facades themselves can hide individual sections.
By material of manufacture
Sliding wardrobes are made mainly of wood - solid wood or slab. Natural wood looks representative, expensive and noble. It has a beautiful, unique texture, and allows artistic carving. The material is durable, wear-resistant and environmentally friendly, but heavy and does not tolerate moisture - it deforms from it. Another disadvantage is the high cost.
The budget materials include laminated chipboard. Plates are durable and inexpensive. But formaldehyde resins are used for production, the toxicity of which repels buyers, despite the protective coating.
MDF is the golden mean. These are wood-based panels, which are cheaper than solid wood, but at the same time are absolutely safe. They do not emit harmful substances, are durable, can be milled, curved elements can be cut.
Door profiles are made of steel or aluminum. Steel is more durable, but aluminum is quieter, so it is more common. The fittings can be made of various materials, have chrome, gold or silver plating.
In addition to mirrors, glass can be used: transparent, tinted or frosted. A special tempered glass is used, which perfectly withstands mechanical stress and small shocks.
Plastic decorated with photo printing or pasted over with film can also be used. It is cheaper, does not rot, is not afraid of moisture and mold, but it is afraid of bumps and scratches.
Dimensions (edit)
The cabinet is often high to the ceiling, but there are also low models. The standard width is 50-60 cm. It is quite roomy and does not take up much space by the corridor. The sliding door system takes about 10 cm over itself, since there are two profiles.
Narrow models are 40 cm wide. It makes no sense to make them narrower - things will fall out. The rods in such cabinets are often located across. It is not always convenient to sort out the hangers and take things out, therefore there are retractable structures.
Making a large deep cabinet is also impractical. It is roomy, but it will not be very convenient to reach for the necessary things. This is easier to convert into a mini dressing room with an elaborate storage system.
The width of the doors depends on the material from which they are made. Therefore, it can vary from 40 to 110 cm.
It makes no sense to make it wider or narrower, because this affects the ease of movement and overall stability.
Therefore, for small wardrobes, the width is at least 80 cm.
Design options
It is recommended to select a wardrobe to match the color and style of the interior. For example, minimalism is characterized by a lack of decor and clear lines. There shouldn't be any additional details. This is a great option for very small hallways. It is important to note that mirrors reflect everything in the room, which can make the entire interior seem overwhelmed.
For a classic style, you need to choose elegant models with strict lines, which automatically excludes radius cabinets. Choose moderate colors. This is a calm beige, wenge or discreet white. Ideal if the texture of the wood is visible. Gold or silver fittings are allowed, but luxury should be restrained, without excessive pomp, otherwise it is already baroque.
Freer modern style. It can have references to historical eras or is designed in a modern style. These are non-standard, intricate lines, contrasting colors, the doors can be decorated with rhombuses or other geometric patterns, original fittings.
Provence prefers light shades and natural texture, metal or forged accessories, graceful details and floral ornaments.
Loft and hi-tech are characterized by a cold palette, gray and silver shades, glossy fronts, chrome steel, mirror surfaces.
Special attention to mirrors. They can be with sandblasting, photo printing, matte pattern. The mirror itself can be installed on one door, for example, in the middle, or on several. If there are two doors, then the mirror inserts are often arranged vertically, if there are three - horizontally.
In radius models, the facades are so curved that the reflection is distorted. Therefore, a drawing is most often applied to them. As a result, mirrors are more of a decorative element than a practical function.
Cabinets can have open rounded shelves on the side. They are not very practical, but they perfectly smooth the space.
Secrets of choice
Thanks to the mirrored doors, the cabinet practically merges with the wall.
Therefore, furniture is chosen to match the walls or floor, but no more than two shades.
If the walls are bright and variegated, it is better to choose a solid color cabinet so that it muffles them a little.
If the headset is too bulky, you should opt for light shades. White furniture always looks light and airy, visually expanding the space. Dark furniture should have good lighting, otherwise the surrounding space may appear gloomy.
If there are many doors into the corridor, it is recommended to stay at a high, but small in width, double-leaf cabinet. For a narrow corridor, it is worth looking for shallow models, and corner ones are well placed in small hallways.
Location methods
It is advisable to position the cabinet so that it merges with the wall as much as possible, becoming a single whole. In this case, the space is not cut, it looks solid.
If the hallway is square, the wardrobe completely occupies one of the sides. With a narrow corridor, they are placed along a shorter wall. With this arrangement, the mirror is often located opposite the front door, which contradicts the rules of feng shui, but it successfully corrects the space.
With a non-standard layout, the place for the cabinet is selected individually. In some cases, you can consider embedded or radius models. If there is a niche or storage room, you can equip them.
You can place a wardrobe on the side of the front door, but not adjacent to it.
This arrangement is convenient for immediately removing outerwear on a hanger. You can make a structure in the entire wall, bending around the door. At the same time, place closed mezzanines above it. The hallway space is not disturbed, and there are more storage spaces.
Corner models are located in the far corner of the hallway. At the same time, radial cabinets require relatively more space, but you can visually carve out a little space if the doors are concave.
Examples in the interior
The triangular corner wardrobe with decor on the mirror organically fit into the interior. Visually, it seems small, but in fact it is quite roomy. It comes with a hanger with a small cabinet. All together looks like a single composition.
The built-in wardrobe has become a continuation of the wall and practically does not distract attention. And the mirrored doors visually make the space even wider, as if there is another room further on.
This model has combined everything: the cabinet itself, and drawers for storage, and a mezzanine. At the same time, there is a built-in hanger and a curbstone that acts as a bench.
The slim three-door wardrobe fits perfectly along the wall. Thanks to the streamlined side open shelves, it has become part of the wall and cuts the space with an angle.
The wardrobe is not just located on the side of the front door, above it there are mezzanines to match the facades.
