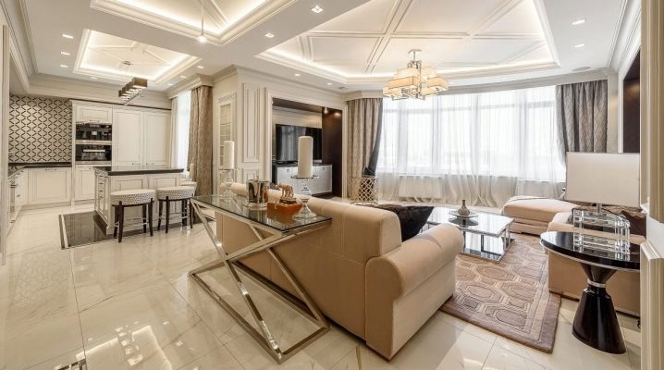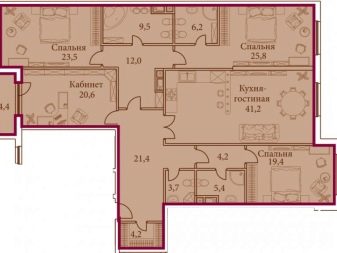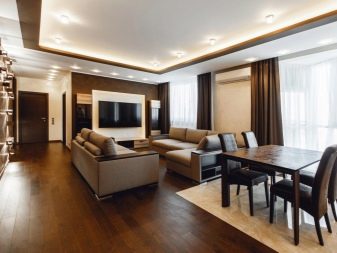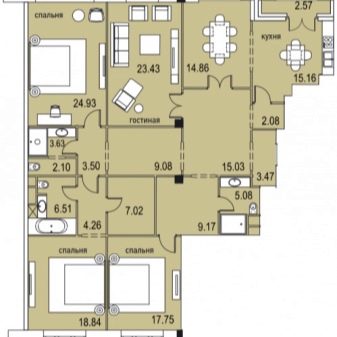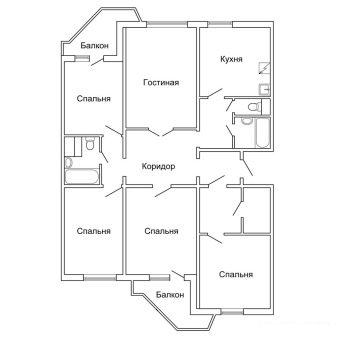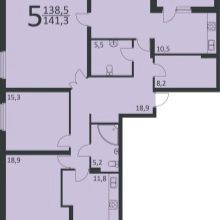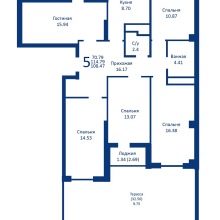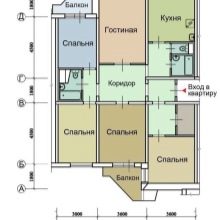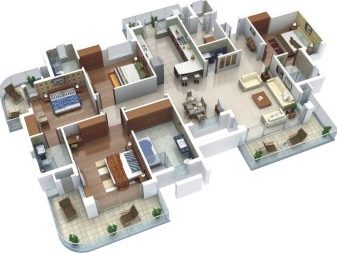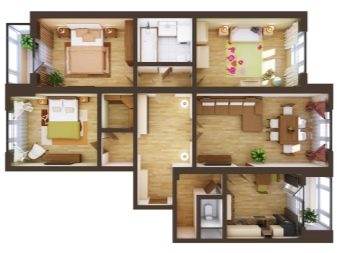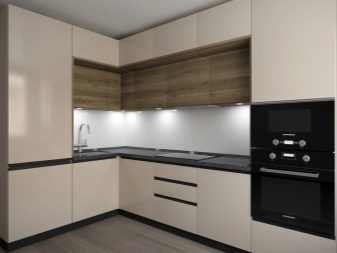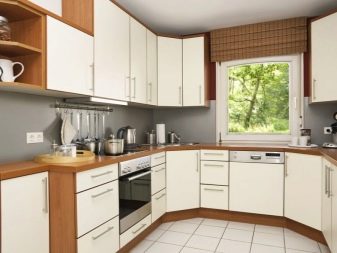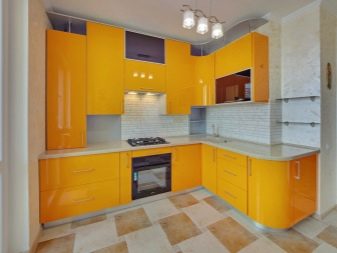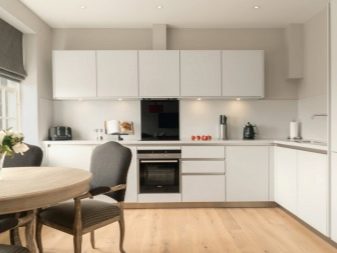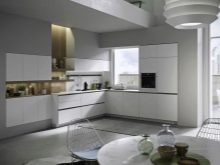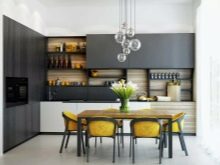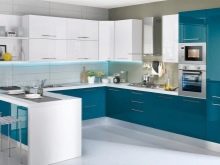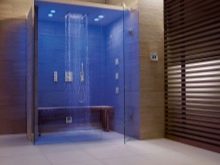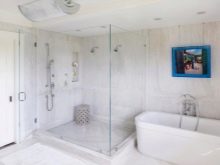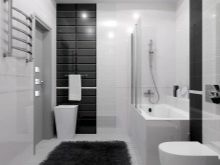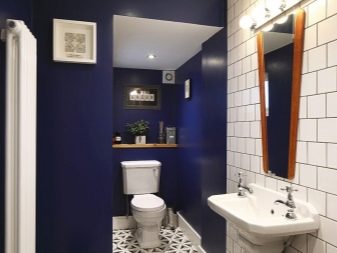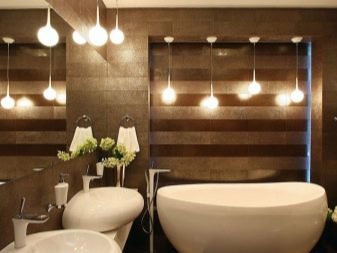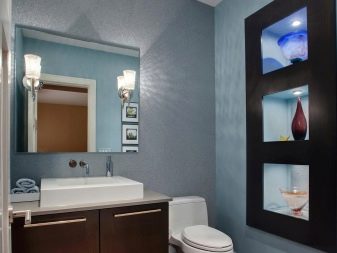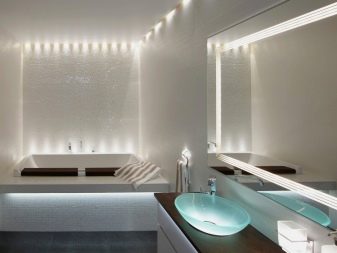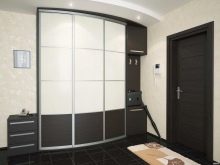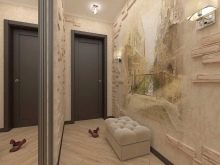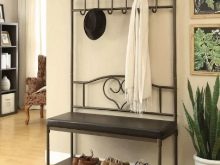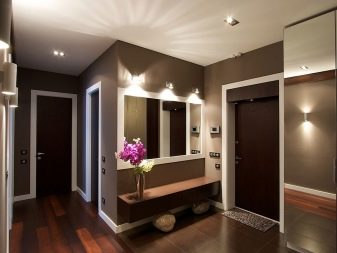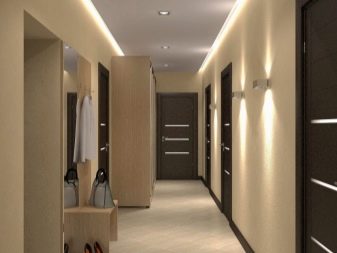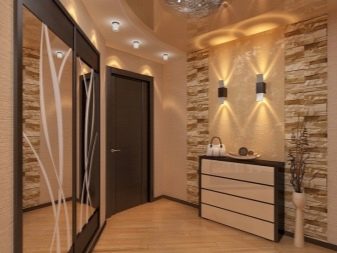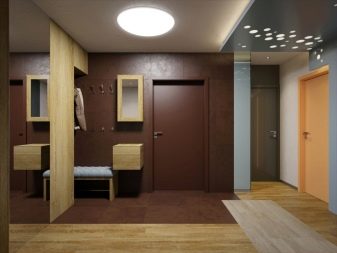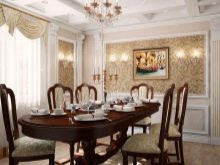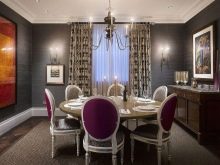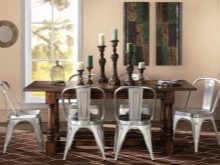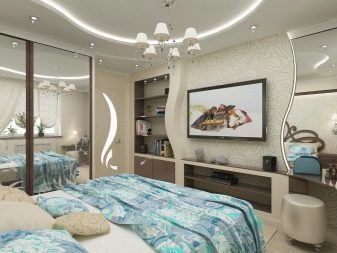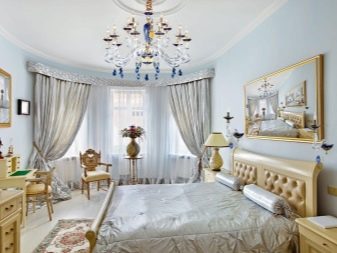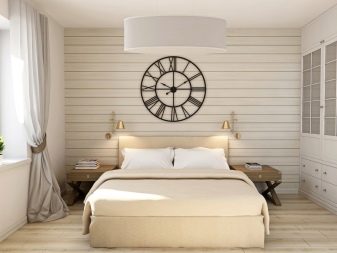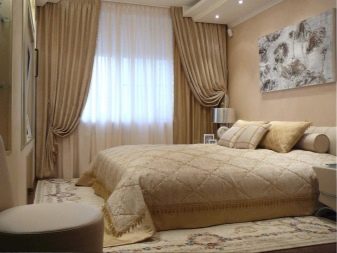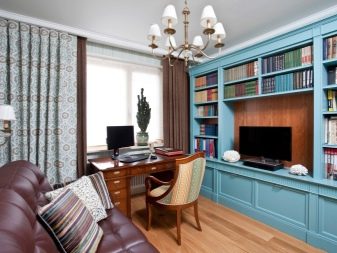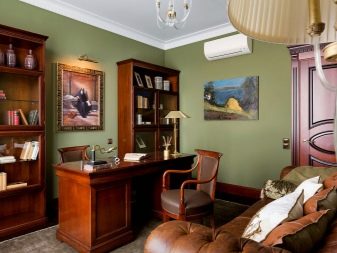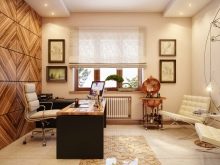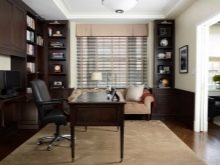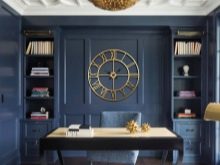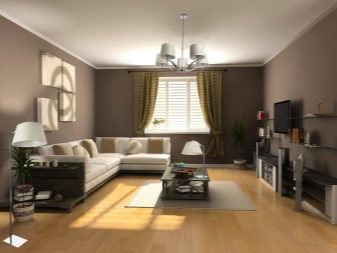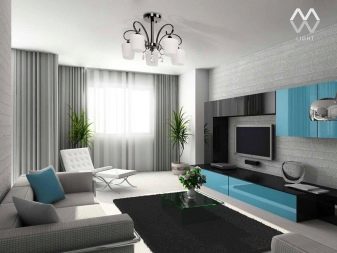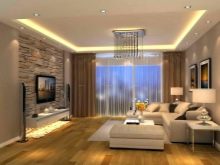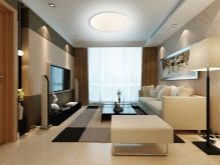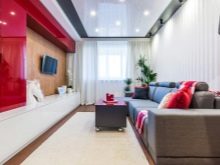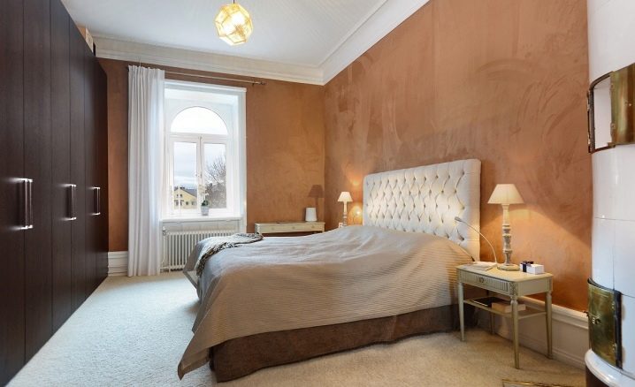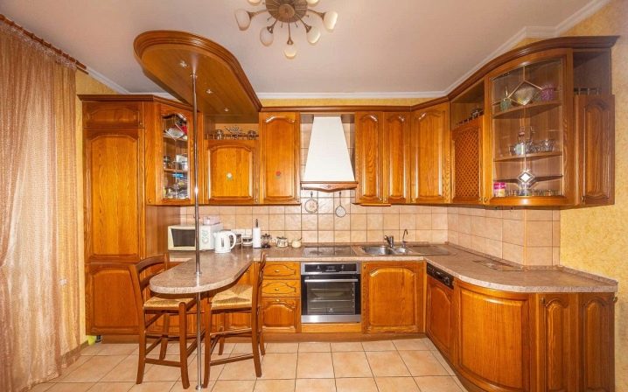All about five-room apartments
The article describes everything about five-room apartments. The design and plans of 5-room apartments, features of projects and repairs are characterized. The nuances of interior decoration are described.
Layout
It is not so often possible to meet a five-room apartment. However, those faced with it need to know more subtleties about such real estate objects. In general, the approaches to drawing up plans, projects and schemes for the arrangement of 5-room dwellings are the same that are usually applied to one-room or two-room dwellings. A large area can be both an advantage and a disadvantage (because not everyone is able to arrange it correctly). It is categorically impossible to violate GOSTs, SNiPs and technical regulations during redevelopment.
So, you cannot break load-bearing walls, equip a bathroom above living quarters. There are a number of other, not so obvious norms. Most designers recommend that you clearly highlight one or another semantic center of the room, and build everything else around it. Functional areas are highlighted as clearly as possible. When a large family lives, they equip 2 or even 3 bathrooms.
Other important norms:
- equipment for separate bedrooms;
- preparation of either a large (from 12 m2) kitchen, or a separate dining room;
- destruction of walls only with the approval of regulatory authorities;
- obligatory arrangement of connecting parts in common areas;
- the need to avoid the appearance of long empty corridors (this indicates errors in the layout);
- it is advisable to place bedrooms in the southern sections of the building;
- after drawing up the project, the proportionality of the sizes of the individual designated zones should be carefully evaluated.
Design and furnishings
Kitchen
When renovating a five-room apartment, you should pay attention first of all to this room. Often they equip the kitchen-hallway, but not to save space, but rather for functional reasons. The opinions of even the most experienced designers often differ, and therefore it is very important to focus purely on your ideas and tastes. The kitchen space is usually equipped with headsets that count on storing the most "popular" utensils and some stock of food and spices.
In order not to complicate your life with original furniture layouts, you need to focus on the L-shaped or U-shaped arrangement.
Plays an important role the traditional working triangle rule. Between any two of its peaks there should be no more than a couple of steps or an arm's length. The height of the pieces of furniture is adjusted to your liking. For the decorative effect of furniture facades, not only their color is important, but also the texture and used frames. The choice between glossy and matte objects (surfaces) is determined by the balance of beauty and practicality.
Bathroom
There is practically no point in equipping a combined bathroom in a five-room apartment. It is also not worth saving too much on the dimensions of the bath or shower stall. Some people even successfully combine these hygiene items in the same bathroom. Hanging cabinets and floor units can also be recommended with confidence. What is not less important, do not discount the classic design of bathrooms, in which blue, white and black dominate.
This solution only seems outdated - in fact, these tones are most justified in the bathroom and toilet purely psychologically, that is, they can hardly become outdated. But flashy and too aggressive shades should be avoided, because emotional shock is hardly needed there. In each part of the bathroom, one or two lighting points are placed.The choice of their options is unlimited, the only thing is that a chic chandelier in such a room will look frankly ridiculous.
The corridor
To deprive the attention of the corridor space is hardly reasonable. At a minimum, there should be a hanger and a shelf (bookcase) for shoes. But it is useful to equip both a sitting place (to make it more comfortable to dress and undress), and a vertical surface so that bags, packages, etc. do not have to be thrown on the floor. Since the hallway area in a five-room apartment is quite large, it is even possible to put a full-fledged wardrobe.
For the corridor, it is recommended to choose durable and non-marking finishing materials. They should be painted in the color that is determined by the style of the interior. But again, acidic shades are undesirable. Original lamps that also perform their direct function are suitable as decor items.
Using trinkets and ceramics is not very appropriate, this technique gradually becomes boring.
Living rooms
The high-quality interior of such premises - dining room, bedroom and study - is also extremely relevant. Here everything should already be tuned for maximum harmony and tranquility, therefore pastel shades are often used in decoration. The dining room is equipped not only with a table, but also with chairs, usually with soft upholstery. With a more laconic design, you can use chairs on a metal frame. But plastic ones are hardly acceptable - subconscious associations with a summer cafe immediately arise.
In the bedroom, it is useful to have, in addition to a place to sleep:
- wardrobe;
- cabinet for books and / or other necessary things;
- a small table for personal items (cosmetics, gadgets).
It is absolutely useful to hang a clock there. It is desirable to have arrowheads, because they are more comfortable to look at. Textile decorations should be used without fail. Dense curtains and / or blinds are installed on the window. Thanks to them, even the bright sun will not interfere with sleep.
For hours, by virtue of direct necessity, it is worth equipping an office. The desktop should become the dominant in it. The design leitmotifs are ergonomics and visual solidity. The set of furniture is strictly individual. But any of its varieties in the office is selected taking into account convenience and respectability.
Living room
Here, again, harmony is the key parameter; you can even break the “calmness” typical of the bedroom, but not make the interior disharmonious. The simplest and most obvious solution is to make the sofa group the visual focal point. Since its options are innumerable, there is no need to fear uniformity. Experienced designers always work “on contrasts”, and do not over-introduce one color or texture; nothing prevents you from following the same approach on your own. In addition to the sofa, various tables, armchairs, and sometimes poufs are useful; the rest is chosen only when they clearly understand the task.
Beautiful examples
This is what one of the bedrooms in a five-room apartment looks like. The striking contrast between wall and furniture façade, wall and floor is very pleasant and correct. It is immediately evident that the designers have skillfully selected the finishing materials. The lighting is also not satisfactory. The arched completion of the window is an elegant and non-standard move so far.
And this is what a kitchen looks like with facades of natural wood. An old-fashioned chandelier only accentuates this effect. The tiled floor of a discreet color is harmonious. It matches the same apron.
In general, it turns out to be a cozy and solid composition.
