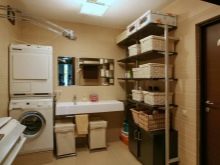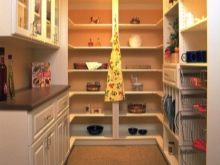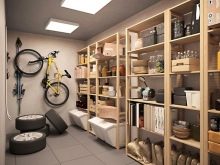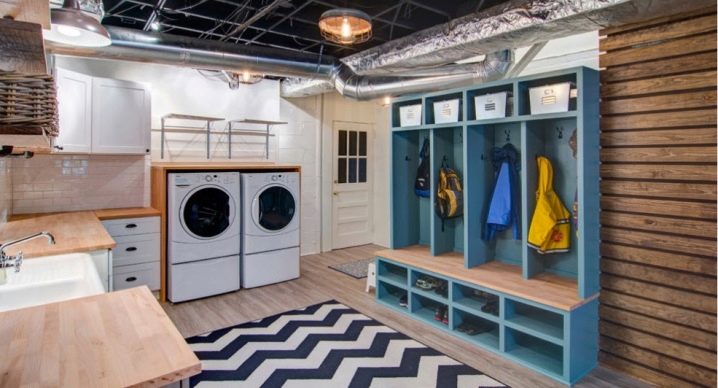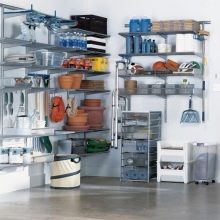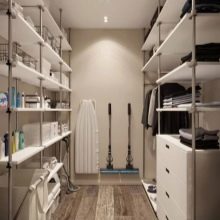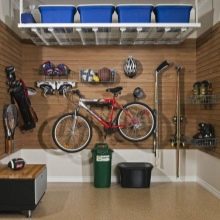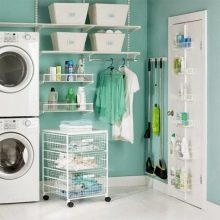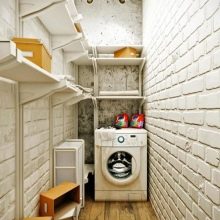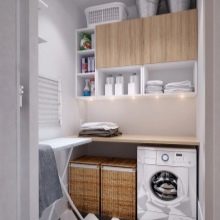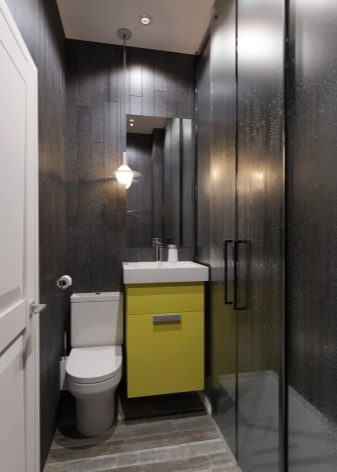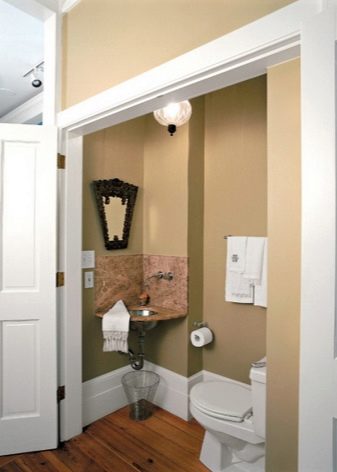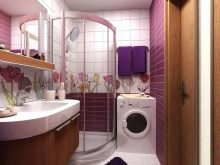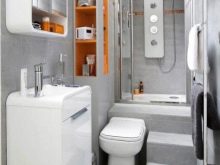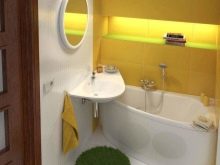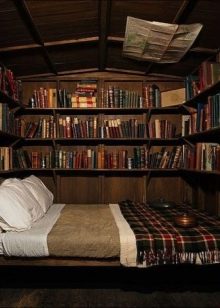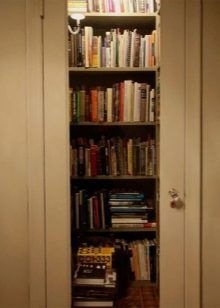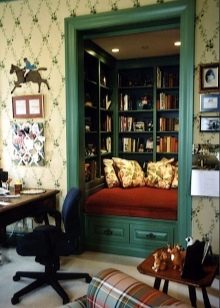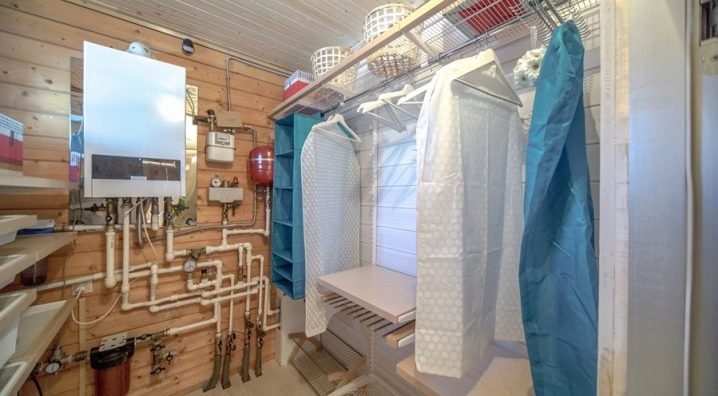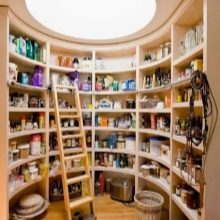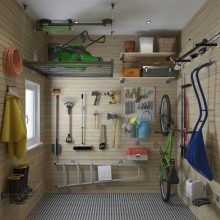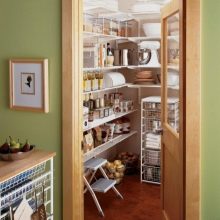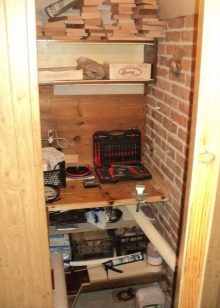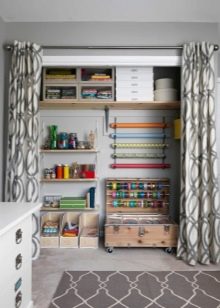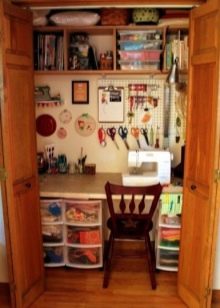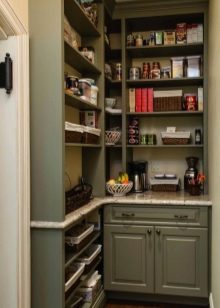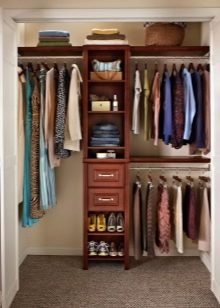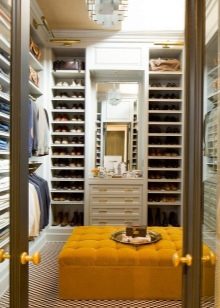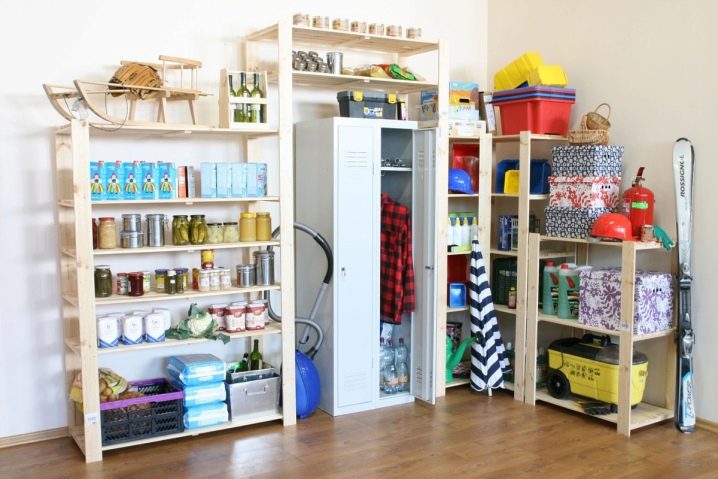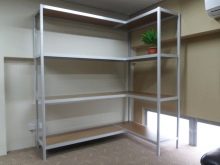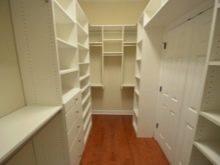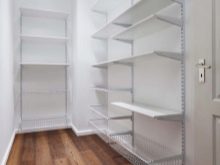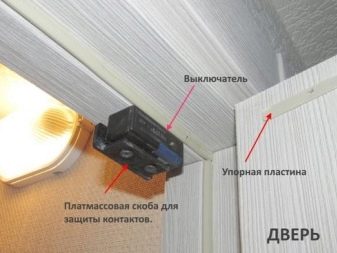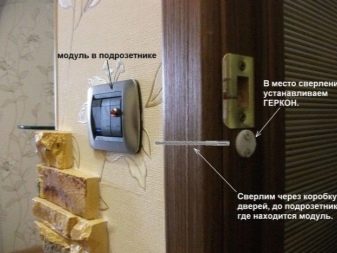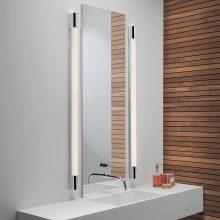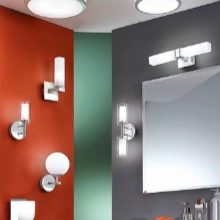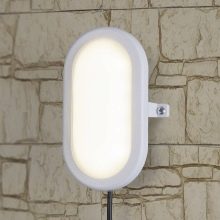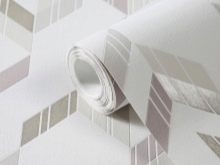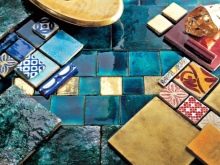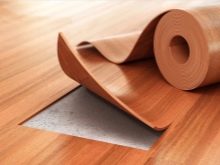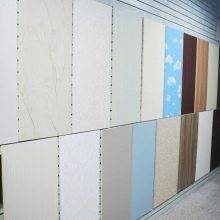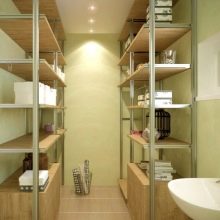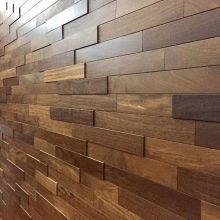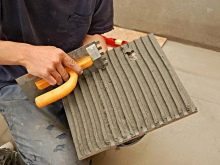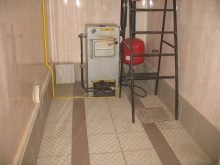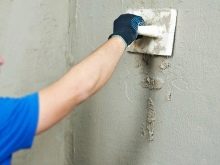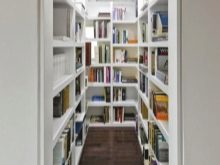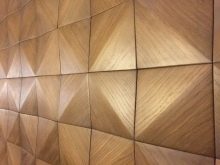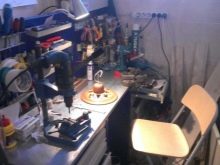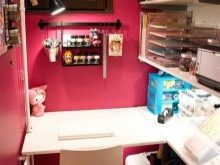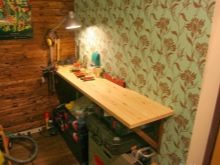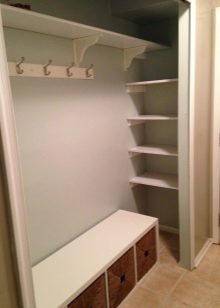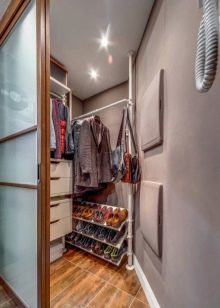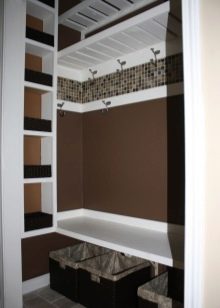All about utility rooms
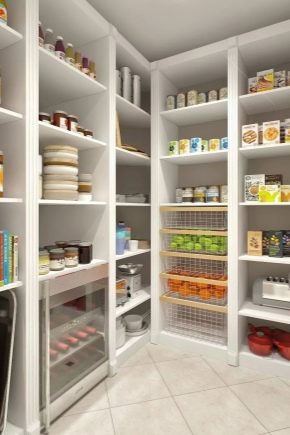
It is imperative for a large number of people to know everything about the back rooms, what it is in an apartment building. We'll have to deal with the main types of furniture for utility rooms, with the desired dimensions of the premises. And not only with this - the choice of storage racks and other furnishing items is also quite relevant.
What it is?
A utility room is found in any apartment building. And therefore it is important to know what it is in essence. It is natural that relatively little attention is paid to the "utility rooms" when choosing, and during construction, and during repairs. They mainly think about the main rooms - and the living quarters in particular. However, in real life, auxiliary and secondary sometimes mean no less.
From a practical and legal point of view, any part of apartments (as well as private houses) may be called a utility room, which:
-
allows you to maintain the dwelling as a whole in a decent sanitary and technical condition;
-
provides care and maintenance of cleanliness;
-
satisfies everyday needs (but with all this, it is not designed for the permanent stay of people there).
Species overview
Laundry
In common parlance, this room is also called the laundry room; in it they not only wash the linen, but also iron it after. Such premises began to be settled in separate houses in antiquity. But it was only industrial development that made them a massive option. The emergence of electrified washing machines played a special role here. In addition to them, ironing boards and manual or automatic drying devices are usually present; a place for storing washing powder, dirty (or temporarily set aside before ironing) laundry can be provided.
Toilet
It is hardly necessary to explain the meaning of this room to anyone. Of all the back rooms, he is given perhaps the most attention. A mandatory feature is the use of forced ventilation. All surfaces are finished with materials that are well cleaned and do not allow water to pass through.
Bathroom
Here, as in the toilet, an extractor hood is required. The main role in the room is played either by a bath of various shapes, or by a shower cabin. In addition to them, a sink (washbasin) is required. Other plumbing can also be used. A lot of attention is paid to electrical safety.
Library
Of course, there are bookcases for books and other printed publications. But in the home library there are always tables for work, writing materials. Provide as much natural light as possible. The use of sophisticated artificial lamps is extremely important. The interiors are generally laconic, nothing should interfere with the work.
Boiler room
All such rooms are separated from other rooms. They should have a separate entrance and a separate window.
It is extremely important to adhere to certain dimensions, which are contained in technical regulations.
The minimum area is 15 m2 with a wall height of maximum 2.5 m. Gas, liquid and solid fuel boilers are installed in boiler rooms - and each of them is subject to its own special requirements.
Pantry
The need for such premises is disputed by many people. However, it is very difficult to do without it in reality. They equip a system of shelves, and sometimes other storage elements. Usually stored products with a long shelf life, conservation. They can also place:
-
linen;
-
accessories for cars and other vehicles;
-
garden and repair equipment;
-
household appliances;
-
household chemicals.
Workshop
When planning housing, such premises are rarely equipped. Usually they are present in houses and apartments of a large area, where people live who are fond of various crafts and independent production or repair of all sorts of things. Various machines and tools are placed here. It makes no sense to describe their types, because they strongly depend on the purpose of using the premises. But what is beyond doubt is the need to arrange storage systems.
Other
The auxiliary rooms, in addition to those already mentioned, also include:
-
kitchen;
-
entrance hall (corridor);
-
wardrobe (in some apartments, logically combined with a pantry);
-
veranda.
Nuances of arrangement
The main type of furniture in utility rooms is a rack. And the need for it is quite obvious. Of course, hardly anyone will equip such structures in the bathroom. But already in the kitchen, they are fully justified and can be considered as an option. And in pantries, workshops, libraries - it is completely difficult to do without a rack.
They are divided into stationary and mobile types (although the latter is more often used in the commercial sector). It is also worth noting that in a home, a shelf rack is more attractive than its cellular counterpart - it is better suited for office needs.
It is recommended to use plastic cabinets in kitchens, bathrooms, and partly in toilets.
Their modern versions are quite resistant to ultraviolet radiation, which makes it possible to use such furniture even for rooms with panoramic windows facing south. Durability and resistance to adverse factors are also guaranteed.
Sometimes it is necessary to enter and leave utility rooms very often. Sometimes - several dozen times a day or to complete a particular task. Each time, turning on and off the lighting is very tedious, sometimes your hands are simply busy. In this case, the circuit breaker helps out, which also saves a lot of time. Along with ready-made factory devices, such switches are sometimes made by hand.
The basic basis is usually a thyristor or an electromagnetic relay. Pyroelectric sensors are sometimes used. Often a circuit breaker is used in an apartment in a toilet, bathroom and storage room. But the workshop and the kitchen are not always equipped with them. Automation may differ depending on which lighting fixtures it should control.
In bathrooms, toilets and combined toilets, it is quite reasonable to use waterproof energy-saving lights.
They work steadily even in difficult conditions and serve for a very long time. Spot lighting is quite modern and meets the most stringent requirements. At the same time, it is critically important to comply with the illumination standards and take into account the characteristics of specific premises, wiring.
A separate important point is the correct decoration of the utility rooms. In bathrooms, an almost universal solution is the use of ceramic tiles, placed on a plasterboard frame. It is advisable to use high-end linoleum or laminate in the kitchen. The working apron is laid out with tiles. The main part of the walls is decorated with washable wallpaper; ceilings are most often performed in kitchens and in other utility rooms using suspended or tension structures.
Pantries are usually decorated with wallpaper. But it is much more practical and reliable to use special wall tiles. They cost a little more than budget wallpaper, but they are much more durable and more resistant to external influences and moisture. The use of lining is also quite practical. If you also add shelves attached to the walls to it, then nothing else, perhaps, will be required.
The design of the boiler room has its own characteristics - of course, only fire-resistant materials should be used there. The floor is usually covered with porcelain stoneware.In some cases, simple ceramic tiles are used, but only its most durable varieties. You will have to glue the tiles on glue of increased bearing capacity. Walls are most often plastered, and this is quite suitable as an option for finishing.
When arranging a library, wallpaper is most often used.
But if there is a desire to emphasize the tradition and quality of the furnishings, you will have to use decorative wood panels.
When equipping a workshop, the main attention is paid to the practicality of the chosen solution. Often the choice is made in favor of plasterboard structures. In some cases, they are limited to simple whitewashing, but this solution is unnecessarily boring and outdated.
A good hallway also requires durable materials. Ideally they should be light colored. Natural wood is usually used in the Scandinavian style. Modern style and minimalism already imply decorating with washable wallpaper or wallpaper for painting. Cork is also used in an environmentally friendly version.
