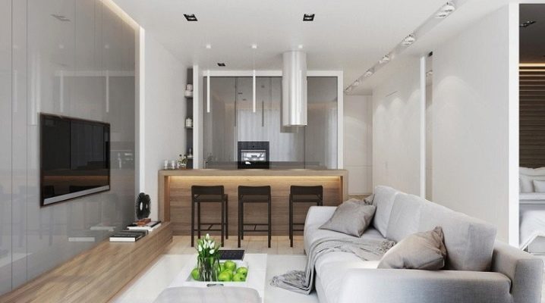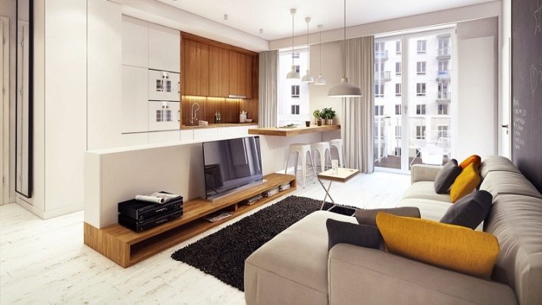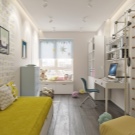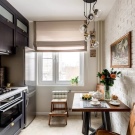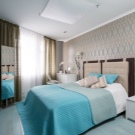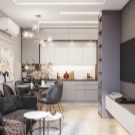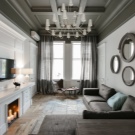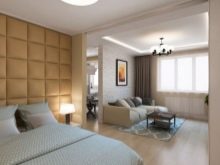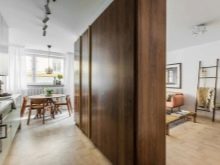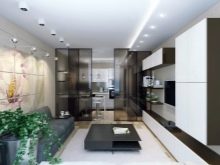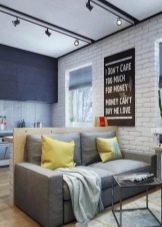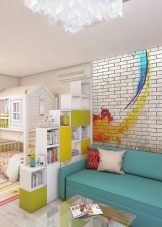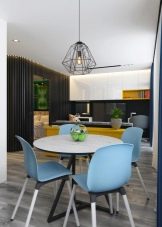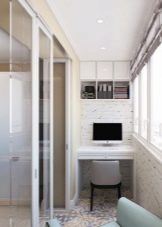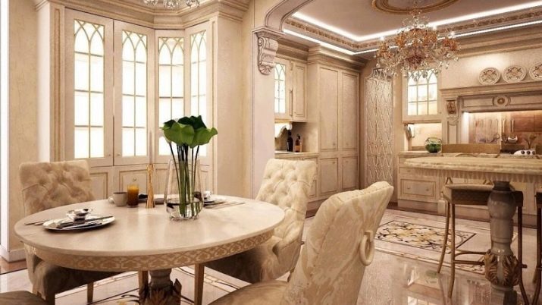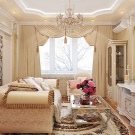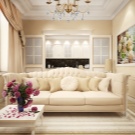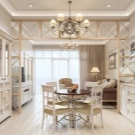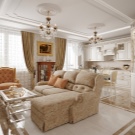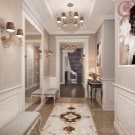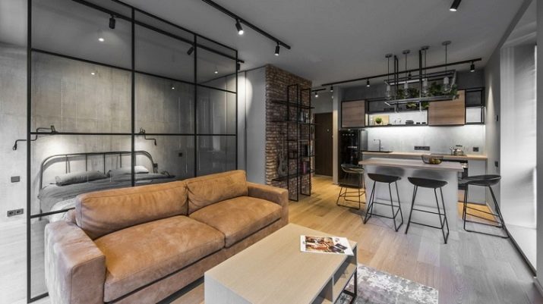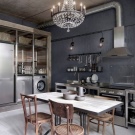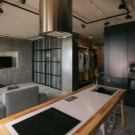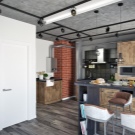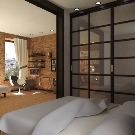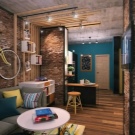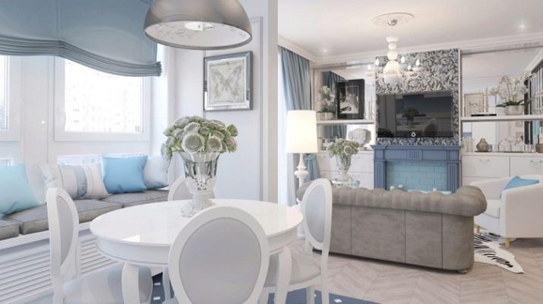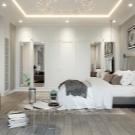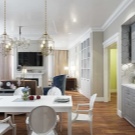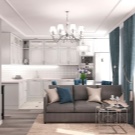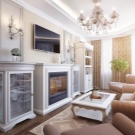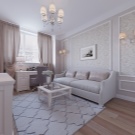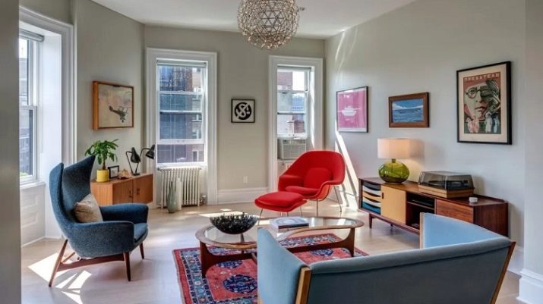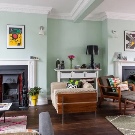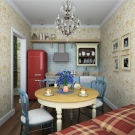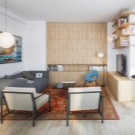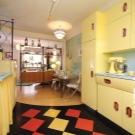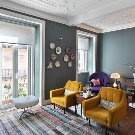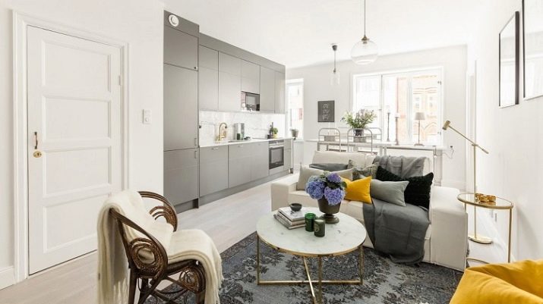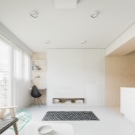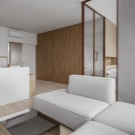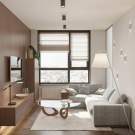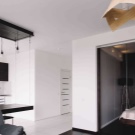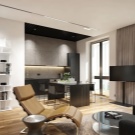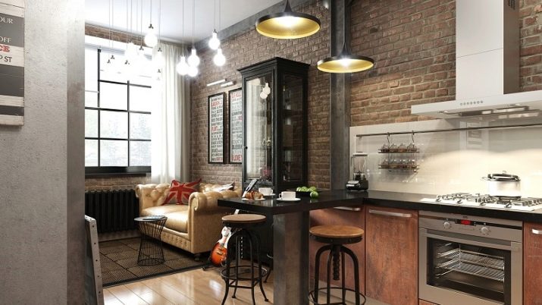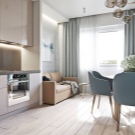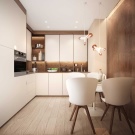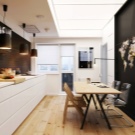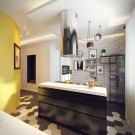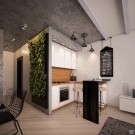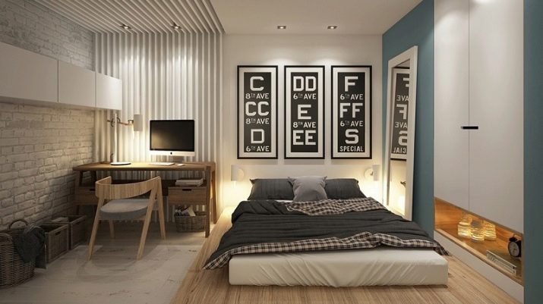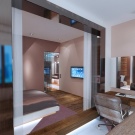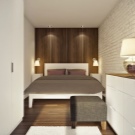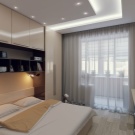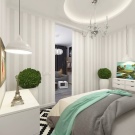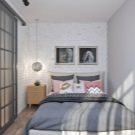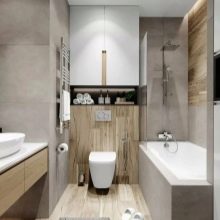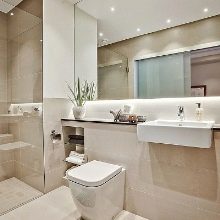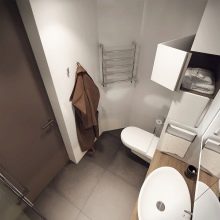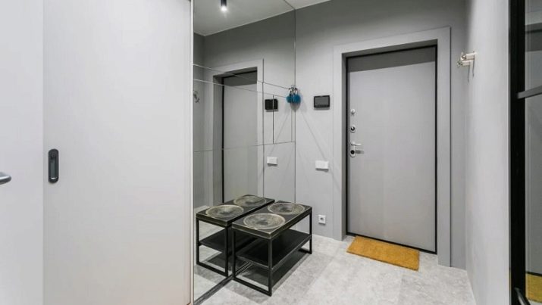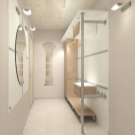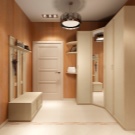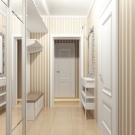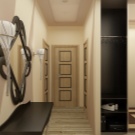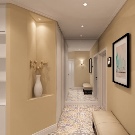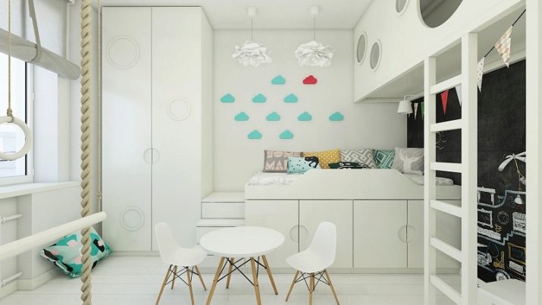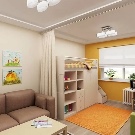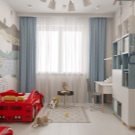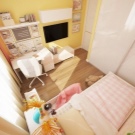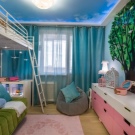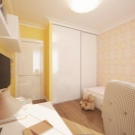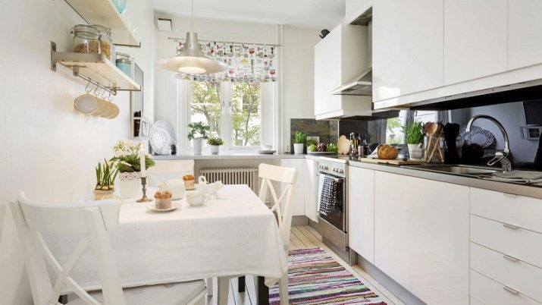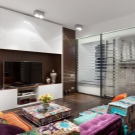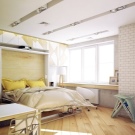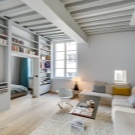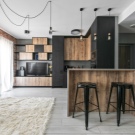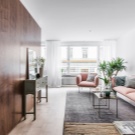Design of apartments with an area of 50 sq. m
The design of an apartment with an area of 50 square meters includes a huge number of nuances that are worth paying close attention to. Today, there are not only standard solutions, but also non-standard approaches that allow you to get an attractive and stylish interior at the end.
One of the most important points in the apartment design process is creating the right project, which should include many points. Very often, the owners do not like the layout initially, so you will have to radically change it, taking into account all building codes and regulations.
We take into account the layout
The peculiarity of modern apartments is that it is quite difficult to change the layout. It is much easier to simply divide the space into functional zones, which greatly simplifies the process of renovation and decoration. If you plan to design a one-room apartment in "Stalin", then it will not be so difficult to move the walls, but in "Khrushchevs" or in a panel house with monolithic walls, it is extremely difficult to carry out such manipulations.
In order to correctly choose the optimal design of the room, it is necessary to take into account all the specific features of the layout, the presence of niches, protrusions and other similar elements.
If we are talking about a one-room apartment of 50 square meters, then the open space is quite enough to choose the most successful option without changing the layout.
But in two-room apartments, such changes are extremely important, since they allow you to get the required amount of free space. In the process of zoning, it is best to use lightweight or transparent partitions that do not absorb the usable area and visually expand the space.
In order to distribute the area and functional purpose of the premises as competently and correctly as possible, you need to pay attention to who exactly will live in this apartment. For example, if this is a family with a child, then here you will definitely need to think over a children's room, but an adult can easily get along in an ordinary living room combined with a kitchen. It should be noted that most of these apartments are distinguished by the presence of a balcony, which will be an excellent additional place for equipping an office or recreation area.
Style directions
Fifty square meters is enough to decorate a room in almost any style. However, it is necessary to take into account a huge number of nuances that will allow you to get an attractive and stylish interior at the exit. Among the most popular and in-demand styles today are the following.
-
Classic. The peculiarity of this direction is the presence of clear forms and symmetry. Many colors are not allowed here, and decorative elements should be as expressive as possible. In most modern interiors, decorated in a classic style, the central element is a chandelier, as well as curtains. It is necessary to decorate such an interior in such a way that it resembles a British estate. High ceilings are the main feature of classic interiors. If the room cannot boast of such, then you can visually increase the height using special lighting.Such an interior presupposes the presence of a variety of furniture, as well as various elements built into the niche.
-
Loft. Recently, it is this stylistic trend that has been very popular among men. The peculiarity of the loft is its urban character, a large amount of free space and the use of unique decorative elements. The owner of the premises gets great opportunities in terms of decoration, because he can decorate the walls with brick, use almost any lighting fixtures and furniture. An excellent solution would be modular furniture, which not only has an attractive appearance, but also boasts its incredible functionality.
For maximum comfort, smooth plaster can be used to reflect the light and set you up for relaxation.
-
Neoclassicism. This stylistic trend is very popular due to the symmetry of forms and the ability to use a variety of patterns. Despite this, the interior is light and modern. Unlike the classics, oversized furniture is not used here, and the color can be chosen based on your own wishes. Designers note that white would be the ideal color for neoclassicism, but if necessary, you can give preference to gray tones. A biofireplace can be used as a central element in this interior, and in the bedroom, mirrored cabinet doors will be an excellent solution, which contribute to the visual expansion of the space.
-
Retro. Despite the fact that this direction appeared in the middle of the last century, it is still very popular and in demand. A feature of the interiors decorated in a retro style is the presence of a mint color. In addition, you can use a variety of cool shades here, which will look perfect with modular furniture. When decorating walls, you can use graphic patterns, but interior items should be completely devoid of any decorative elements.
- Minimalism. A feature of this style is laconicism and the absence of unnecessary elements. At the same time, such interiors in a two-room or one-room apartment look extremely interesting and attractive, especially if you design it in one color scheme. And in order to make the interior interesting, it is necessary to correctly place accents, which is of no small importance, given the minimum number of color solutions in the room. Among the highlights that will focus attention are pillows, curtains and furniture fronts. The ideal furniture is considered modular, which is characterized by maximum simplicity and restrained appearance.
Arrangement of various premises
When planning the interior design of an apartment of 50 square meters, it is necessary to take into account the characteristics of each room.
Kitchen
The kitchen in such apartments has a small area, which greatly complicates the interior design process. It will not work here to use too large furniture or a lot of decorative elements. It is best to decorate the room in light shades, as well as use various mirror surfaces that perfectly transmit light and contribute to a visual increase in space.
If the kitchen room has a sufficient amount of free space, then here you can install dimensional headsets and a dining table for the whole family. However, in this case, it is necessary to take into account the fact that there should be room for a refrigerator, stove and other household appliances.
Bedroom
In order to save free space in the bedroom, various cupboards and open shelves can be placed above the bed.This is especially true if there is also a work area in this room. Desks are best placed near a window, as they can get plenty of natural light, which can have a positive effect on mood and productivity.
If the renovation is carried out in Khrushchev, then the bedroom here is usually elongated, so it is best to decorate such a room in warm pastel colors, which gives the room a sense of comfort.
An excellent choice would be modular furniture, which is characterized by incredible functionality and saves a lot of free space.
Bathroom
In most cases, apartments with an area of 50 square meters have a combined bathroom. It cannot boast of large dimensions, so here it is best to limit yourself to using a small sink and toilet, but it is best to refuse a bath. A shower cabin will be an ideal replacement, which not only saves space in the bathroom, but also boasts versatility.
If space remains, then it can be decorated with small drawers and bedside tables, which will come in handy in any bathroom. If the decision is made to leave the bathroom, then the space under it can be turned into a small storage system. It will be possible to store household chemicals, dirty clothes or other similar accessories here. If there is a niche in the bathroom, you can install a washing machine in it, which is hidden with the help of special drawers and nightstands. As for the color scheme, in the process of decorating a bathroom, light tiles are very often used, and several large mirrors are also located, which visually increases the space.
The corridor
Walls in the hallway are best finished in white or beige tones that provide ample lighting. If you need to visually increase the height of the ceiling, then it is best to use suspended structures that boast a hidden lighting system. It is best to refuse large decorative elements; a small print will be the ideal solution. If the corridor is narrow enough, then there is no need to install any cabinets or hallways here, as this will ruin the effect of a single space.
Children's room
If the children's room cannot boast of large dimensions, then here you can install a bunk bed or separate structures along the walls. It is also necessary to think over a play or work area depending on the age of the child, bookshelves and a sports corner. The ideal color for decorating a room is blue, which contributes to the creation of a calm environment, which is important for a child.
Recommendations
In order for the interior design of 50 square meters to be as attractive and stylish as possible, you must adhere to the following recommendations.
- It is best to abandon the centering of the furniture, as this does not allow the use of free corners. If you lay furniture around the perimeter, then thanks to this, you will be able to save a lot of space.
- An excellent lighting solution would be to use many levels of lamps, so you can create several functional areas and save the room from large chandeliers that create a feeling of clutter.
- If it is necessary to provide the room with a lot of light, then you can install furniture with a mirrored surface, which will contribute to this. In addition, an excellent solution would be to use a ceiling with a glossy surface.
- The use of built-in appliances in the kitchen will save space, which is especially important for small rooms.
Thus, the interior design of 50 sq.m should include the development of the project, the correct selection of style directions and furniture.
The design of a 2-room apartment must take into account the planning features of the apartment. For example, the presence of a niche in a two-room apartment allows the use of built-in furniture.
