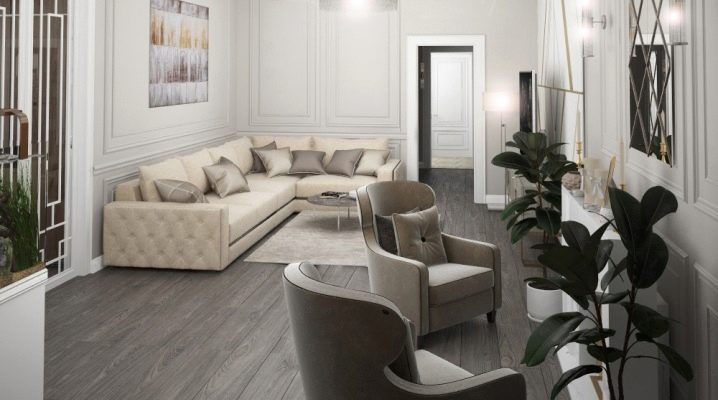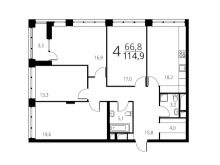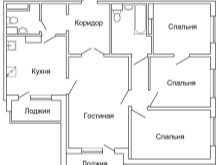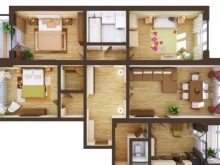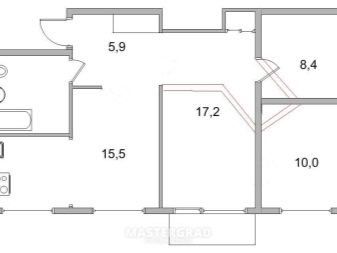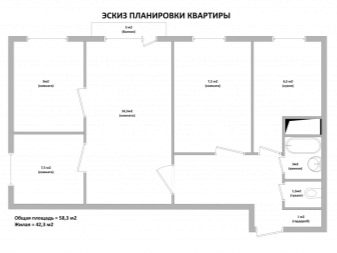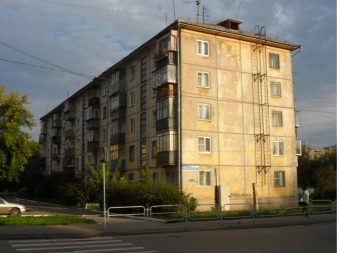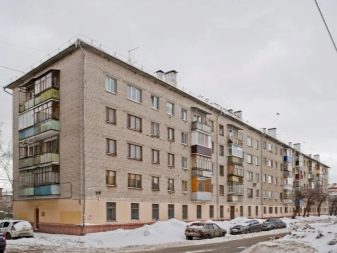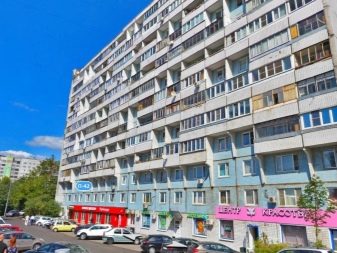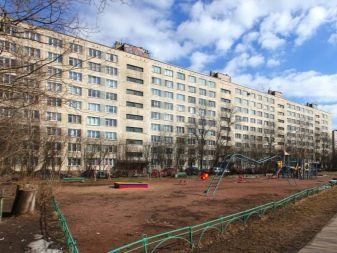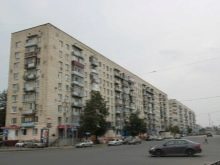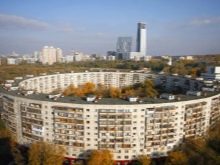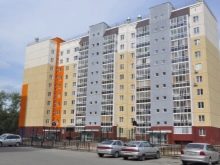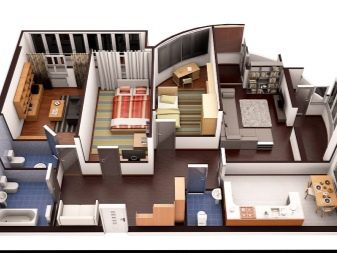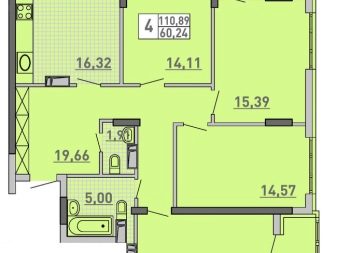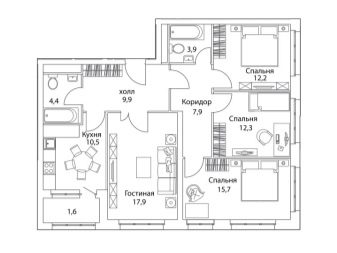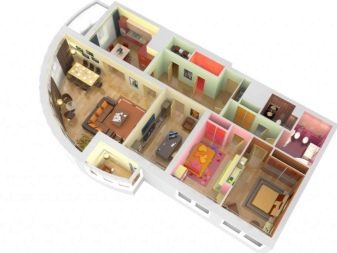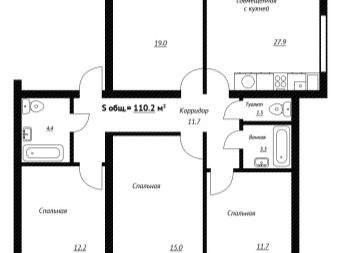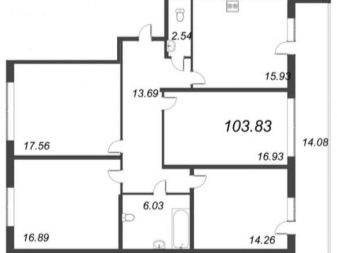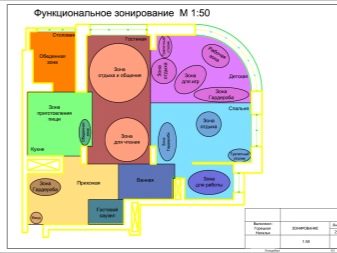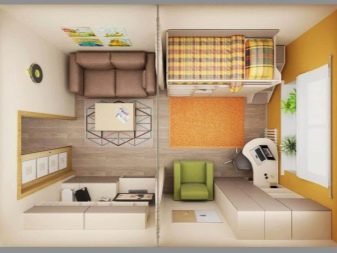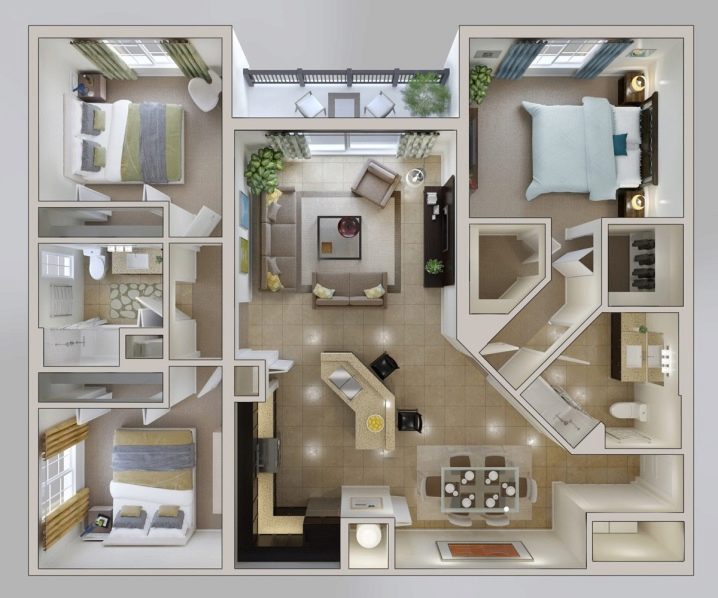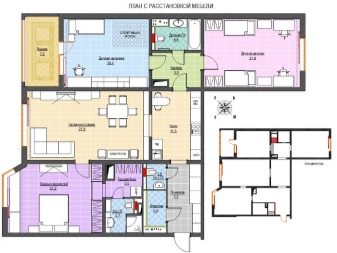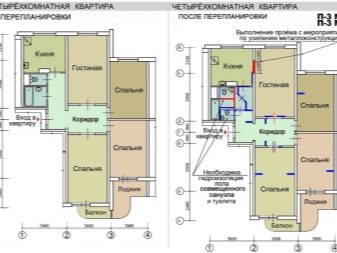Plans for four-room apartments
Apartments with 4 rooms were originally intended to comfortably accommodate a large family. In modern houses, such apartments are often bought not only so that everyone has their own room. The rooms can be used as a library, office, for other needs.
In addition, there is always the possibility of redevelopment, as a result of which the rooms are united and become larger. There are so many options for 4-room apartments.
Layout in old houses
The layout of a 4-room apartment depends largely on when the house was built, to which series it belongs. Moreover, even old houses can now be qualitatively improved under renovation programs.
"Khrushchev"
These apartments, with any number of rooms, have a small area. Therefore, even 4 rooms do not give a feeling of spaciousness and comfort. Moreover, such an apartment is an excellent budget solution to the housing issue for a family with two children. It is also suitable for those who need an office for work. The standard plan of a 4-room "Khrushchev" includes the following details:
-
bedrooms, as a rule, located not in the near zone, in the amount of 2 rooms;
-
living room of a walk-through type, from which the entrances to two bedrooms are located;
-
the third bedroom, which is close to the kitchen;
-
entrance hall and exits from it to the toilet and bath, kitchen, plus a small pantry-dressing room.
The houses of the "Khrushchev" series were panel and brick. Among the most popular episodes:
-
K-7 - frame type, where 4-room apartments were located in modification houses;
-
528 - most often built in the northern regions, there are various modifications with balconies, bay windows;
-
335 - a distinctive feature is combined toilets and spacious storage rooms;
-
480 - panel and brick houses with balconies, all rooms are adjoining, wall cabinets are provided in the corridors;
-
646 - with a balcony and pantries, there are options for layouts such as a book, a butterfly, a vest;
-
434 - with balconies, storage rooms, wardrobes;
-
438 - brick house with balconies, kitchens up to 6 squares;
-
447 - with loggias or balconies, combined bathrooms, there are apartments with isolated rooms in corner versions.
"Brezhnevki"
Another popular type series, which was built in the period from the 60s to the 80s of the last century. The purpose of creating the "Brezhnev" series was, again, to increase the comfort of life, improve living conditions. The buildings did not differ in design sophistication, but in comparison with the "Khrushchevs" they won. These houses were higher - from 8 to 16 floors, with an elevator, garbage chute. The apartments were larger, the bathroom was only separate, the rooms were isolated.
The most popular series with 4-room apartments:
-
P-3 - one of the most popular, two-section, ceiling height 2.64 m;
-
P-30 - with different layouts, kitchen up to 8.6 sq. m;
-
1-515 / 9 - the most common series with different layouts, up to 5 floors and a small kitchen;
-
P-42 - in this series there are most of the four-room apartments, these are 16-storey buildings with a kitchen up to 11.2 sq. m.
The layouts of the "Brezhnev" four-room apartments could differ depending on the region of construction.
Panel houses
Typical construction of multi-storey panel houses was carried out quite actively, and there are a lot of multi-room apartments there. There are few five-storey houses here, mainly 9, 10 and 12. Among the most popular episodes are the following:
-
"Leningrad" - 9 floors, 80 squares, all rooms are isolated, separate bathroom, kitchen from 8 squares;
-
Moscow - up to 61 squares, 9 floors, adjoining rooms with a loggia, a small kitchen up to 7 square meters. m;
-
97 series, modernized - 10 floors, 106 squares, with a large kitchen, isolated rooms, loggias.
New building plans
Modern houses with large apartments are quite common. The owners of a four-room apartment are more often either families with more than one children, or lovers of comfort and free space. Zoning and equipping a modern apartment is easier than a typical old one; there are practically no restrictions for design solutions.
The 4-room corner and standard apartment in modern homes is most often individually designed. There are many houses made of bricks, panels, monoliths. The layouts in the new apartments are comfortable, practical and functional. Walk-through rooms are not used, kitchens and other rooms are large and spacious. there is an opportunity to make a dressing room, a pantry. In modern apartments, there are several mandatory planning elements:
-
hallway - often elongated, not too spacious, with mezzanines, wardrobes;
-
kitchen - large and comfortable, sometimes connected to the living room in a studio;
-
living room - the room with the largest area, isolated, can be studio or separate;
-
bedroom - an isolated room, usually from 15 sq. m and more.
The two remaining rooms are organized taking into account the needs of each family - it can be a nursery (or two for children) + a library, an office, a gym.
Euro four-room apartments
Euro-format multi-room apartments with large studio-type rooms are built according to the type of housing in Europe. Most often, such an apartment has two loggias, two bathrooms, the area varies from 96 to 99 sq. m. These apartments are as functional and efficient as possible. In addition to the kitchen, which is zoned according to the studio type, 3 bedrooms and a living room, the euro apartment may have a dressing room, a storage room and other comfortable and necessary premises. This housing has no significant drawbacks, except for the impressive cost.
How to improve?
Any multi-room apartment, even with an old layout, can be significantly improved. Modern renovation projects and the usual redevelopment make housing more functional and comfortable. In order to create new conditions in an old apartment, you need to consider the following points:
-
design documentation, finding out where the walls are of the bearing type, where the communications are laid;
-
thinking over the zoning of the premises, taking into account the needs of the family.
Significantly improve the space of the apartment:
-
rejection of narrow dark hallways;
-
high-quality sound insulation;
-
high quality hood;
-
combining a small kitchen with a nearby room;
-
combining a kitchen with a pantry;
-
unification of the bathroom in order to increase its area;
-
combining two adjoining bedrooms into one large;
-
warming the loggia and connecting it to the room.
Do not forget that when redeveloping apartments, you must take into account that there are a number of prohibitions. In addition, it is important to take into account the interests of neighbors. The redevelopment must be legal and not jeopardize the life and health of people.
