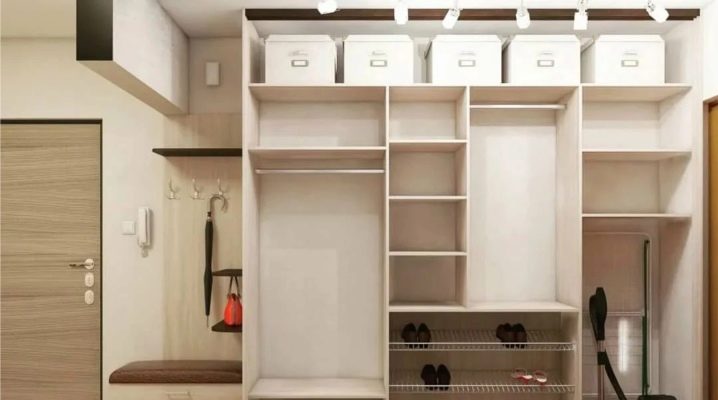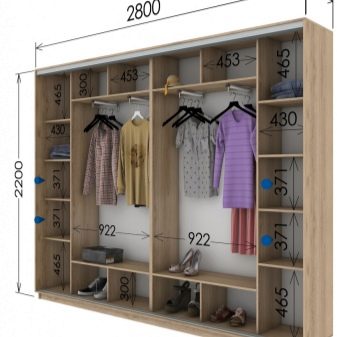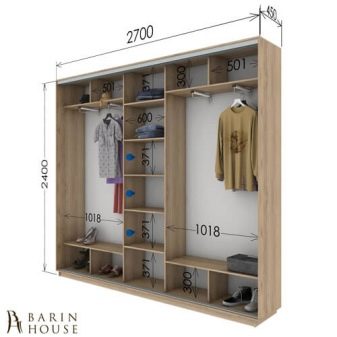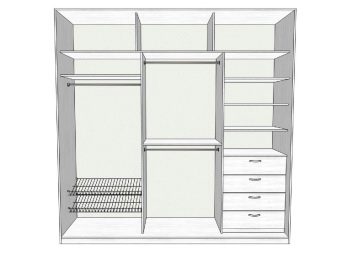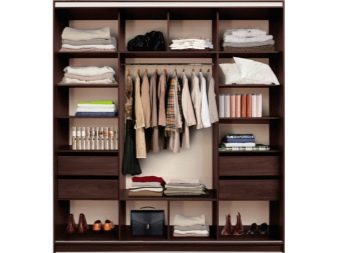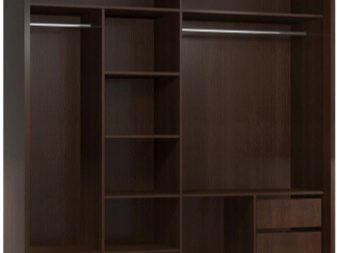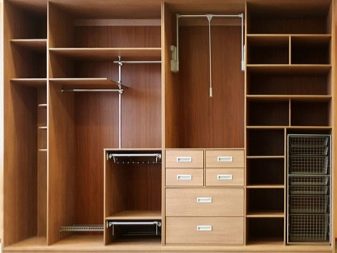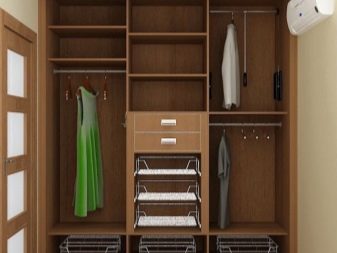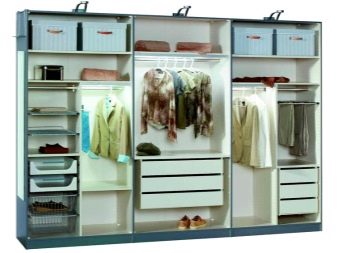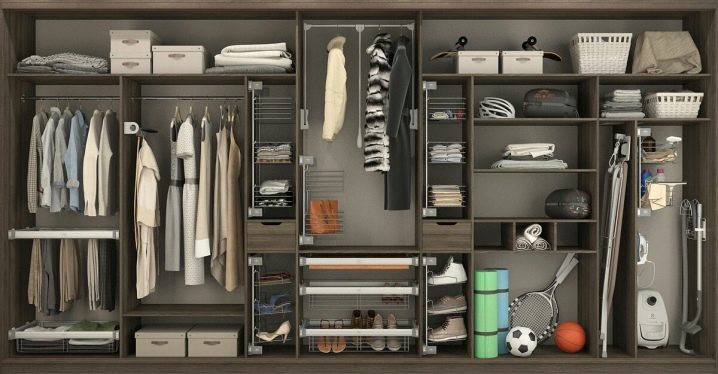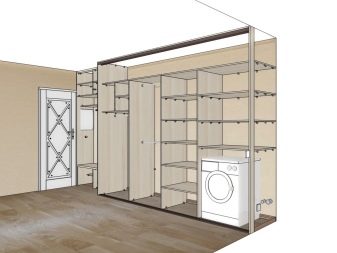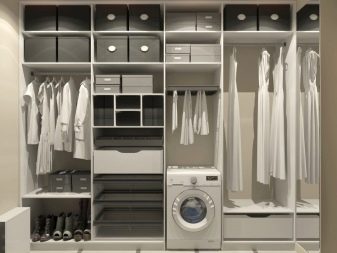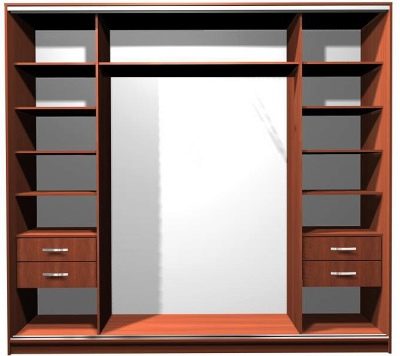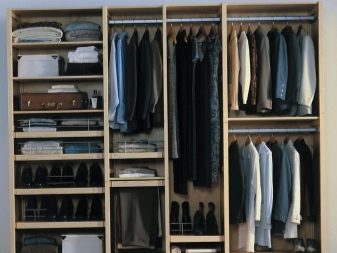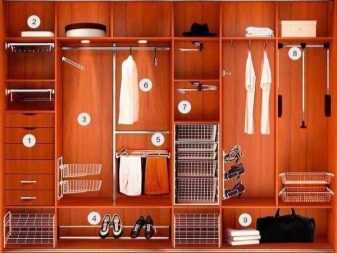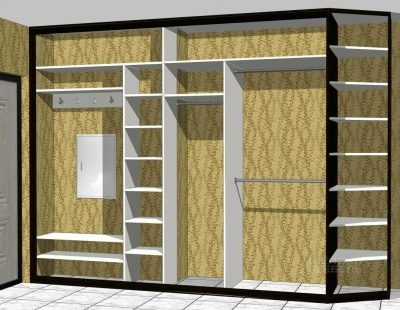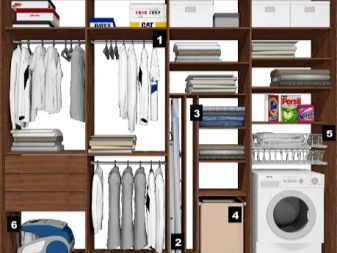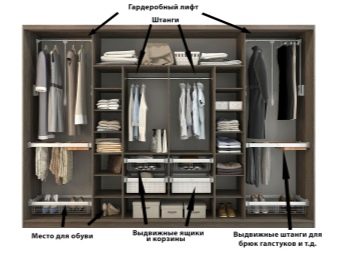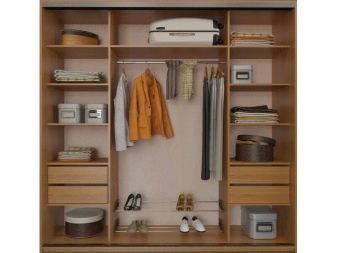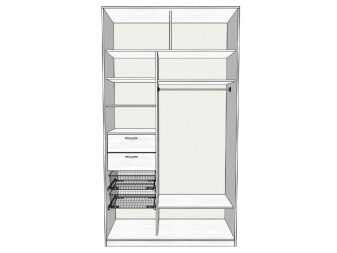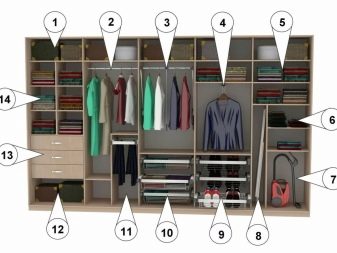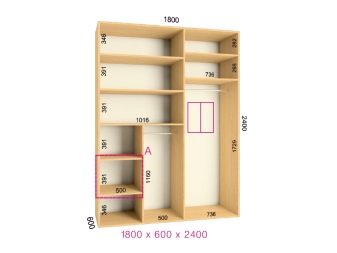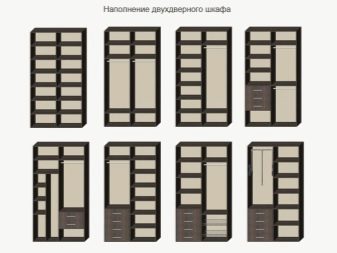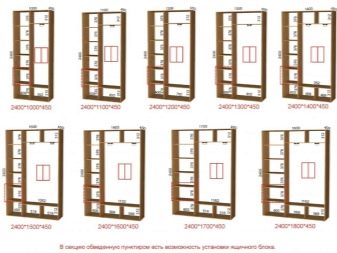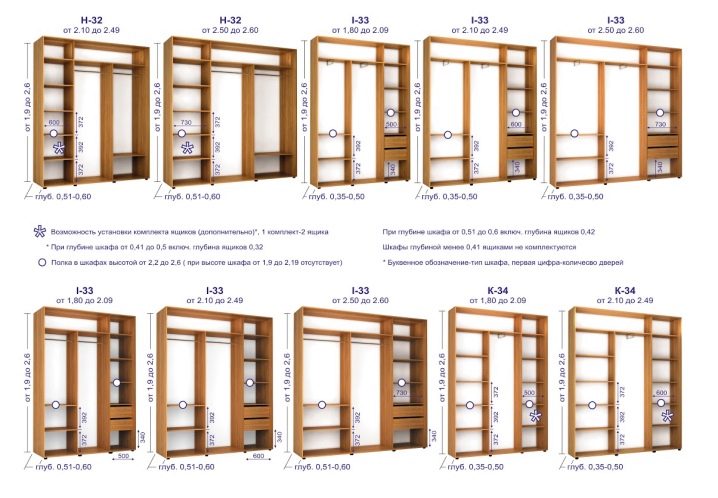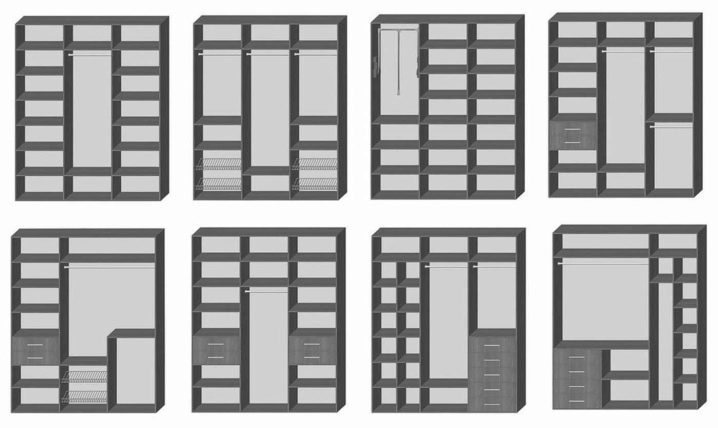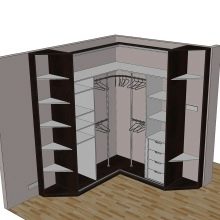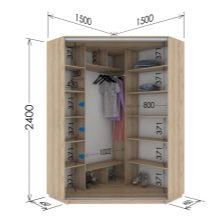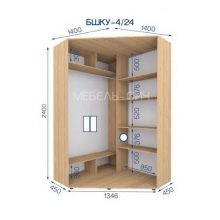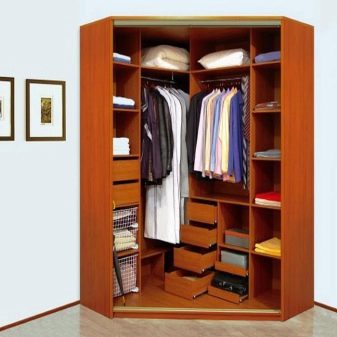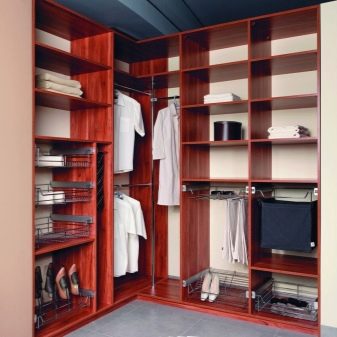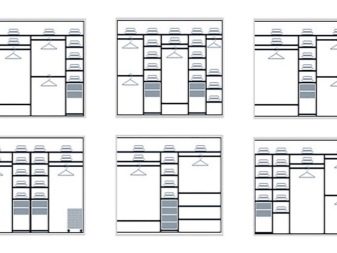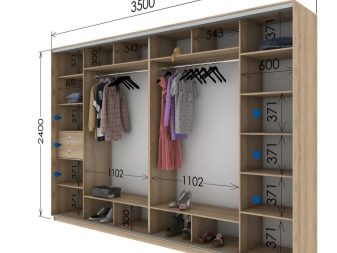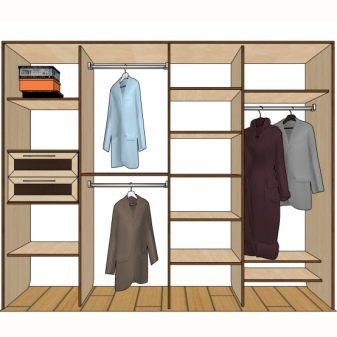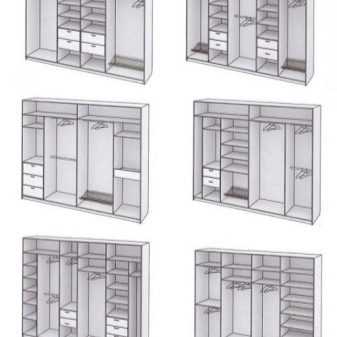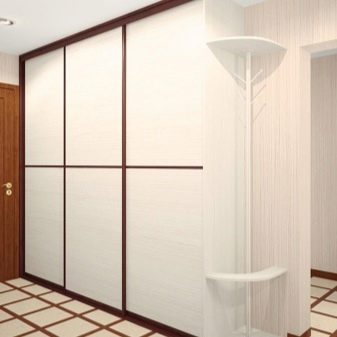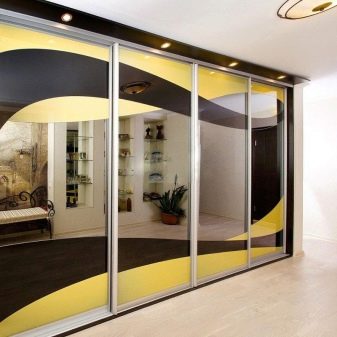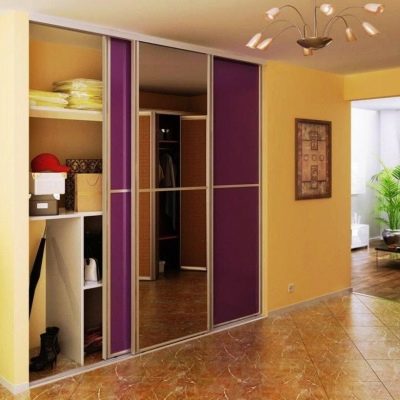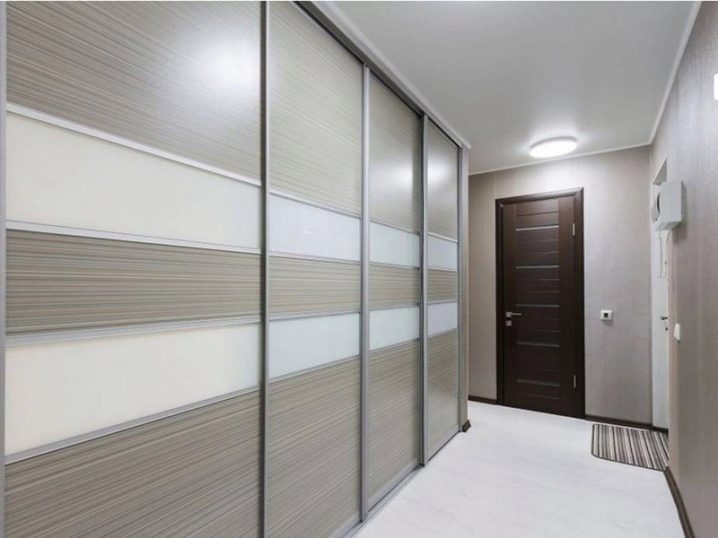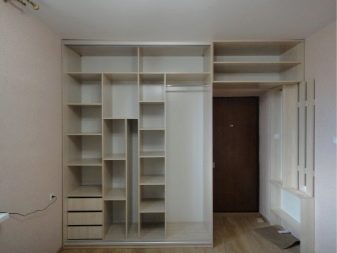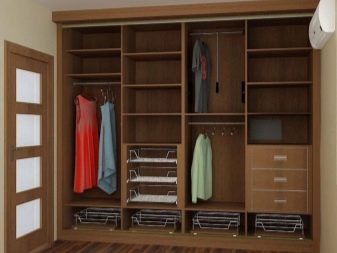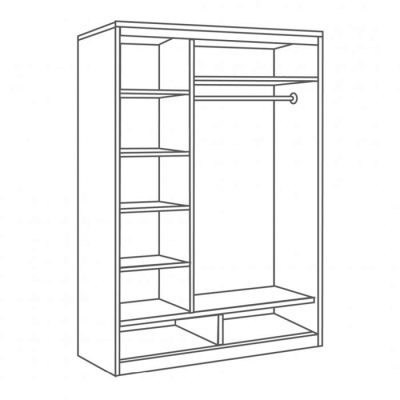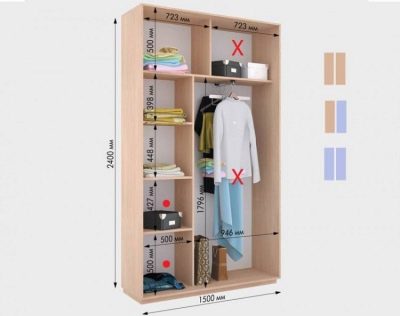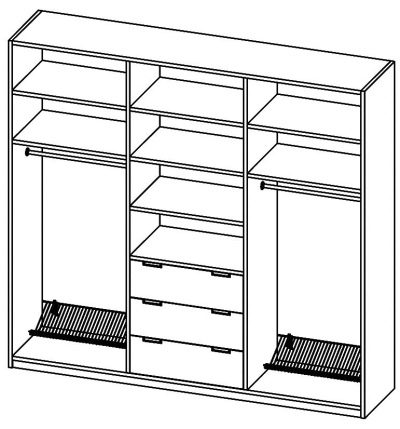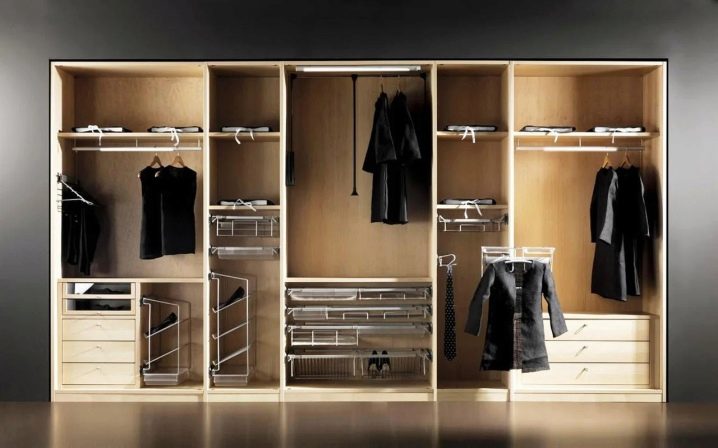Options for filling wardrobes in the hallway
The wardrobe in the hallway has long been the most popular solution to the storage issue. Now there are no problems with finding or making a custom-made cabinet that will fully correspond to the dimensions and filling you need. To figure out which wardrobe is right for your hallway, we will consider different options for the device of sliding wardrobes and the features of their filling inside.
Mandatory departments
There are no uniform principles for filling the closet in the hallway. There are general guidelines, but for the most part it all depends on 4 factors:
- available area;
- the location of the cabinet;
- the estimated number of things;
- owner preferences.
In addition, it is important to take into account the layout of the apartment, the number of people living in it, the presence or absence of niches and built-in wardrobes in the corridor.
The height of the middle cabinet is 2 m, the depth is 60 cm, but you can often find models with a depth of 40 cm. The width depends on the area of the corridor and the cabinet model. The most popular will be two-door, three-door, four-door and corner solutions. The wardrobe should not interfere with movement in the hallway, opening doors. It is better to make the doors of the cabinet itself mirrored so that you have the opportunity to evaluate your appearance, leaving the house, to check if everything is in order.
If the product in the hallway does not play the role of a dressing room and is an additional closet, then it is best to store things for daily use in it, which are needed just before leaving the house: outerwear, shoes, bags, hats, gloves, scarves, sports equipment, and the place left after their distribution should be given for those things that have nowhere to put.
Most of the wardrobes have the following layout. In the central part there is a hanger compartment equipped with a bar. There may be several of these in a large closet. Their height depends on what you plan to store in the cell:
- 140-170 cm is enough for long outerwear: fur coats, raincoats, coats;
- 130 cm will be needed for short jackets;
- 110 - for shirts and jackets.
If the compartments for the hangers are spacious enough, you can also place a washing machine or a vacuum cleaner in them. All in the same central compartment there are hooks for bags, packages, umbrellas. There are shelves of different sizes to the side of the central compartment. Their height is from 30 cm, width - from 80-90 cm.Although for small hallways, shelves 40 cm wide are also possible.
As for the internal organization of space, there is a logical and time-tested scheme for the distribution of things in the closet. To begin with, mentally divide the entire cabinet into 3 zones: top, middle, bottom. Fill in the insides of the wardrobe using this division.
Upper tier
Furniture mezzanines are a hard-to-reach place, so it would be strange to keep things you need regularly there. On the mezzanine, seasonal things that can be folded, seasonal and infrequently worn shoes, small sports equipment of light weight, bags, small suitcases, and fancy dress are removed. If the wardrobe plays the role of a dressing room, warm blankets and bedding that you use less often go there for the summer.
Middle (main) tier
Everything that is constantly used "lives" here: outerwear, umbrellas, bags and accessories for every day, keys. All booms are installed at this level. In the wardrobe version, it is here that the clothes that we wear most often are folded and hung.
Lower tier
Designed for bulky items: washing machine, boxes from household appliances, laundry baskets, large suitcases, large sports equipment, frequently used tools. A shoe rack is located at the same level. The drawers located at the bottom of the closet store shoes that are not worn every day, but also not so rare to put them upstairs. They can also store care products for shoes and outerwear.
The basic equipment of sliding wardrobes, especially budget ones, is mostly rather modest: ordinary bars, shelves, several hooks, sometimes there is a shoe rack. If you are designing the cabinet yourself or it is possible to install additional devices in it, you should think carefully about what might come in handy.
Here are the basic storage fixtures used in the closet.
- Longitudinal bar. This is the classic version of the barbell. Convenient in that all things are in plain sight. The depth of the cabinet for using such a rod should not be less than 60 cm.
- Cross bar. It helps to save space. Good for narrow cabinets, but poor visibility.
- Microlift. This is a retractable bar.
- Pantograph. This is a mechanism with which you can change the level of the horizontal bar.
- Trousers. They are a stationary or pull-out mechanism for storing trousers.
- Tie-women. These are drawers with cells or a stationary (or pull-out) mechanism for storing ties.
- A snake hanger (spiral hanger). An interesting solution to help organize your storage system.
- Drawers with compartments for storing all kinds of accessories.
- Mesh baskets. These are metal baskets for storing clothes, shoes. There are both stationary and retractable.
- Laundry baskets. Cloth baskets that store items before washing. If there is no room for such a basket in the bathroom, the closet in the hallway will become a good "home" for her.
- Cascading shoe racks. It is great if they have anti-slip or mesh shelves.
- Swing-out or pull-out ironing board. Competent solution of the issue with a place for ironing.
Remember that such a board is not suitable for narrow hallways: you will simply block the passage with it. In addition, when installing such a board, you need to think over the location of the outlet for the iron.
From general advice, let's move on to specifics - ideas for filling models of different designs and sizes.
Choice of options for different cabinets
Models of different areas have their own subtleties of filling. Somewhere every centimeter is dear, but somewhere you can show your imagination and fill the empty space with additional "chips".
For a two-door wardrobe
These cabinets are available in a wide variety of designs and designs. However, it is difficult to call them especially roomy and functional. Their standard contents are a large storage compartment on hangers, shelves, small drawers. The issue of space is solved by additional accessories and competent distribution of things on the shelves.
For three-door
The average dimensions of such a cabinet:
- width - 1.8-2 m;
- depth - 40-60 cm;
- height - 2-2.7 m.
This is the most popular option for medium to large hallways. Often a 3-door wardrobe plays the role of the main wardrobe in an apartment. The equipment of such cabinets is variable, but you should still follow some general recommendations:
- two compartments usually form a large area for storing clothes on a hanger, the remaining space is filled with shelves;
- the recommended height of the shelves under the ceiling is from 50 cm (pillows, blankets, suitcases are located on them);
- a compartment with a width of 50 cm is given for storage on the shelves of knitwear;
- the lower compartment (30 cm high) is given for shoes;
- drawers are used for linen, accessories, documents and household items;
- if books are also supposed to be stored on the shelves of the cabinet, then the height of the shelves intended for this should be 30 cm.
For corner
Quite an original visually version with a non-standard shape, which is a kind of miniature dressing room. It is used mainly in small rooms, but this does not mean at all that such a solution is not suitable for a spacious hallway. The corner part is complemented on both sides by side elements. The width and depth of the sections can be different, in accordance with the area of the hallway. The average height of the cabinet is 2 meters.
The design features are as follows:
- since the model is more often used for small rooms, it is better to give preference to mirrored doors: they will visually expand the space;
- such a wardrobe, due to its shape, is ideal for installing all kinds of pantographs, drawers and ironing boards, trousers and ties;
- in the central section, you can install a washing machine and all kinds of baskets.
Pay attention to the options with an additional open semicircular shelving on the side.
For four-door
Average dimensions of a 4-door structure:
- width - 1.8-3.6 m;
- depth - 40-60 cm;
- height - 2-2.7 m.
These wardrobes are suitable for long and not very narrow hallways. The spaciousness of these models is amazing. It is usually irrational to store only outerwear, shoes and bags in them, therefore, linen, ordinary clothes, household appliances, etc. are also placed in such cabinets. Furniture companies often offer the client to choose the filling of such a cabinet. There is where to turn around. With proper planning, such a cabinet can be a real godsend.
Important: in such models, it is necessary to pay even more attention to the quality of the runners. They often save money.
A separate topic for conversation is built-in wardrobes. Such structures, when properly located, can save a lot of space. Moreover, they require fewer materials to manufacture, which can positively affect the price. Such a cabinet can be installed:
- into a niche;
- along the wall;
- in the corner of the room.
Corner models look very interesting, but have a very limited area. For the variant with a niche, the room must have a certain layout, and the occupancy rate is strictly tied to the depth of the niche. The models located along the wall are as spacious as possible.
There are also fully built-in options, where sliding doors are attached to the runners, behind which the elements of the storage system are fixed on the walls. There are also partially built-in models with their own floor or ceiling.
Pluses of built-in wardrobes:
- ergonomic design;
- freedom of choice of filling and accessories;
- an individual project tailored specifically to your needs;
- stability;
- the ability to fit the wardrobe into almost any room design.
In conclusion, let's talk about some of the subtleties of choosing a wardrobe, which are often forgotten.
- The door mechanism also takes a certain place. Usually it subtracts 10 cm from the inner area of the cabinet.
- You cannot open the entire cabinet at once. In 2-door models, only one compartment can be open, the same applies to 3-door models. On 4-door models, half of the cabinet can be opened.
- For shelves over 60 cm in length, additional support must be provided.
- Drawers with handles should be slightly recessed so that the handle does not rest against the cabinet door.
- Baskets and drawers should not be installed against door frames: this will restrict the movement of the drawers.
Examples of
Let's analyze several successful examples of the location of the sections in a modern and comfortable wardrobe with an indication of the dimensions.
Two-door wardrobe. Width - 1.3 m, depth - 45.5 cm.
Other parameters:
- left side (width - 75.2 cm): upper and lower shelves and a compartment with a bar;
- right side (50 cm): 5 shelves of the same height.
Another option for a two-door design. Width - 1.5 m, depth - 45 cm.
Additional dimensions:
- left side (width - 57 cm): 1 low top shelf (height - 34 cm), 5 more shelves of equal height (37.2 cm);
- right side (93 cm): shelf on top (34 cm), compartment for the bar (height - 1.6 m), the remaining space at the bottom - compartment for shoes.
Three-door option. Width - 1.77 m, depth - 60 cm.
Other sizes:
- left side (width - 60.5 cm): 2 shelves on top with a height of 37.3 and 24 cm, compartment for a bar of 1.45 m;
- central part (50 cm): four shelves of a height convenient for your needs and three drawers for shoes;
- right side (60.5 cm): the filling can be similar to the left side or contain only a section with a barbell (then it will be convenient to store long outerwear in this section).
Think in advance what you will store in the closet in the hallway and how much free space you are ready to give under the closet. Be careful with your calculations and you won't be disappointed with your storage system.
