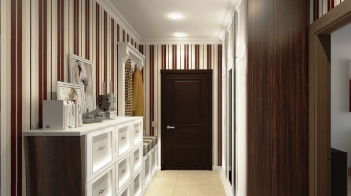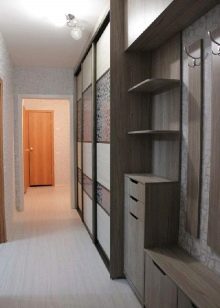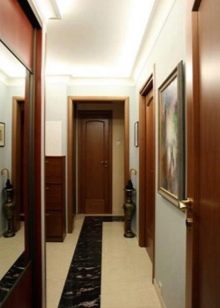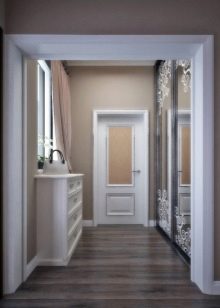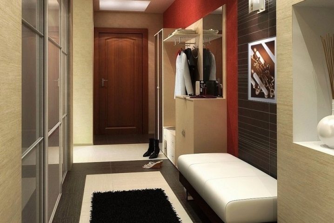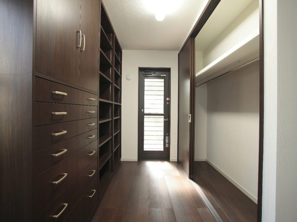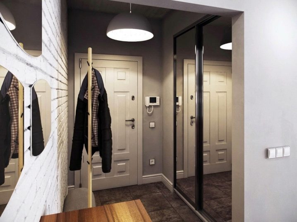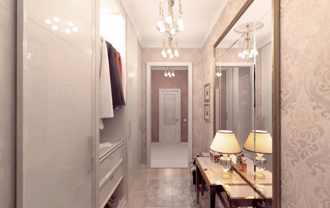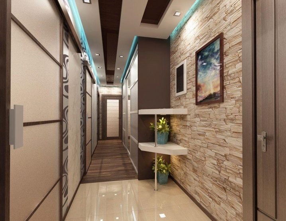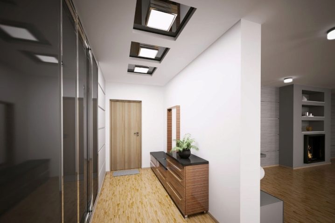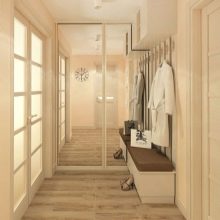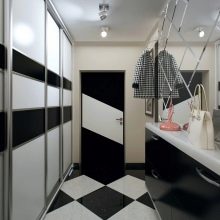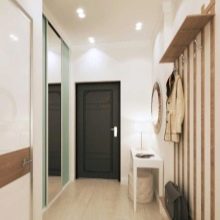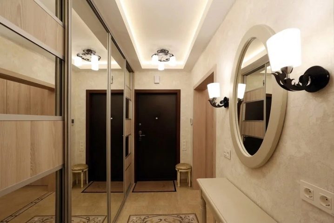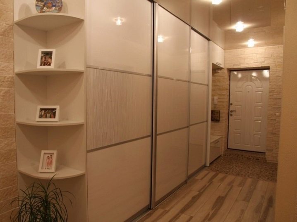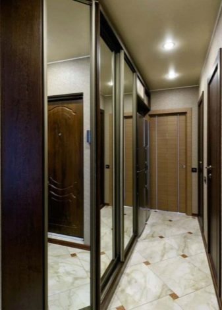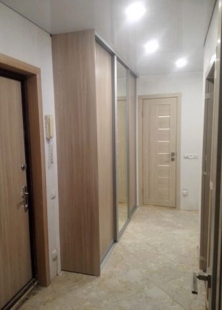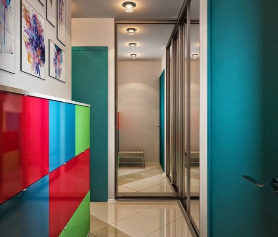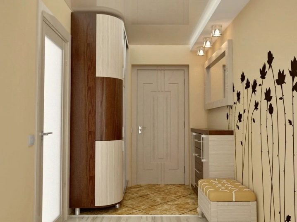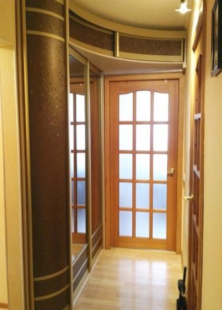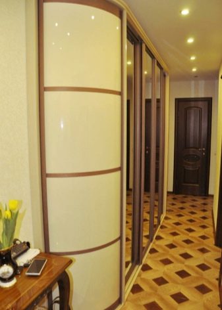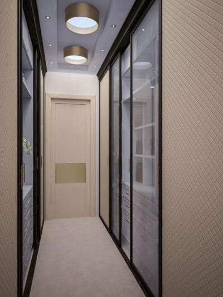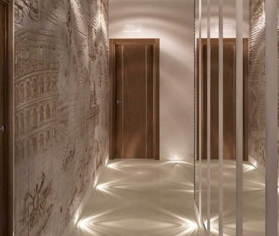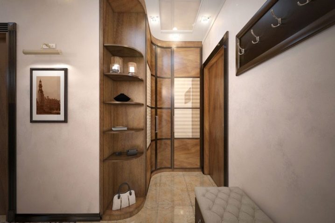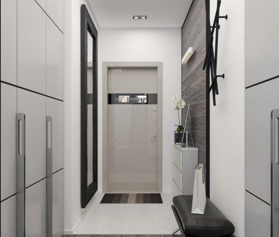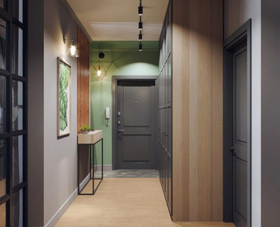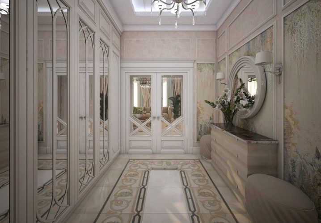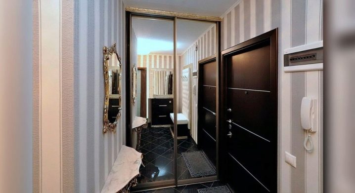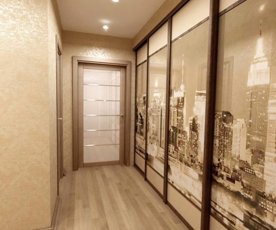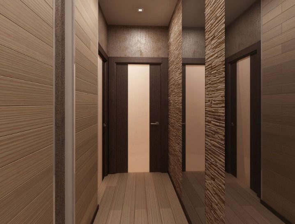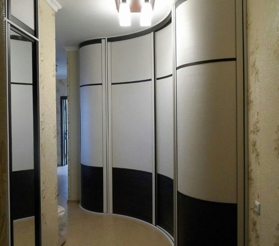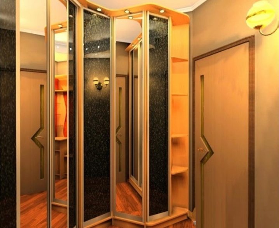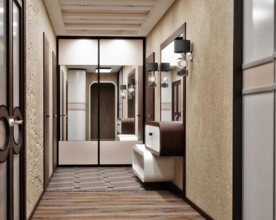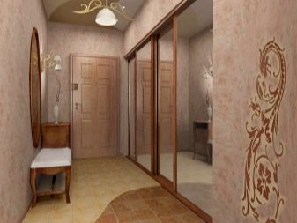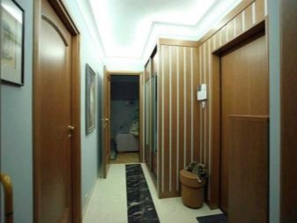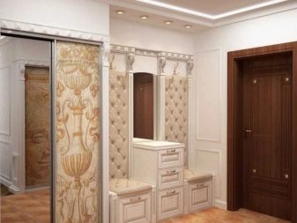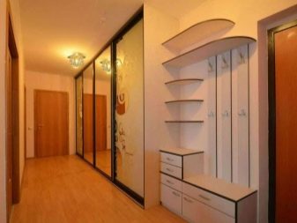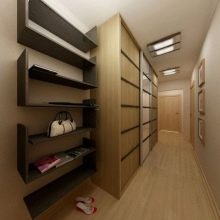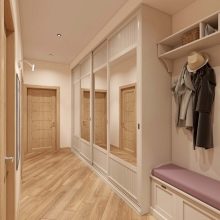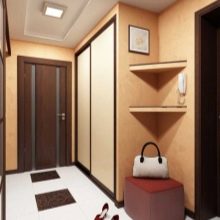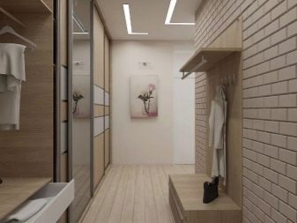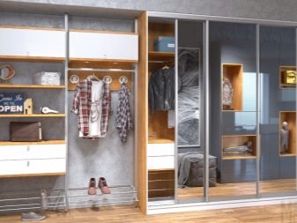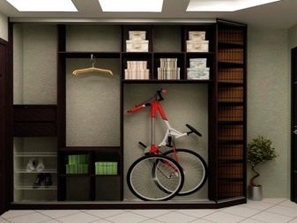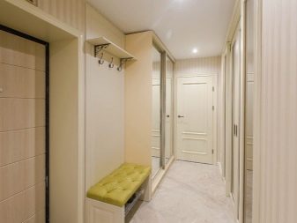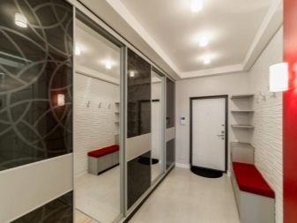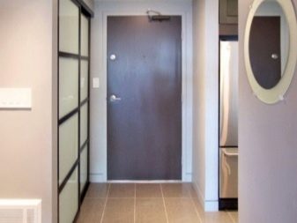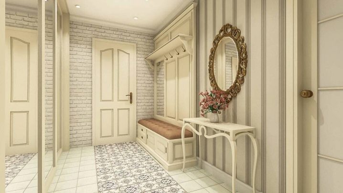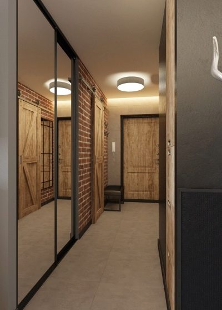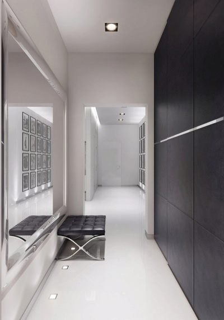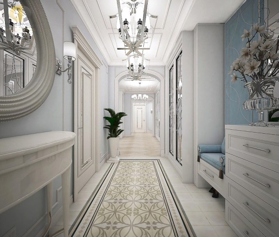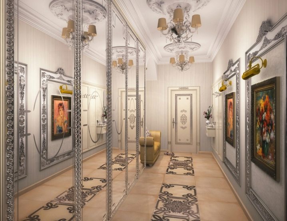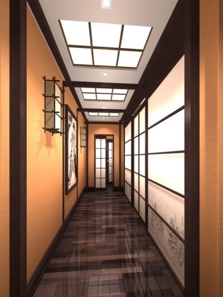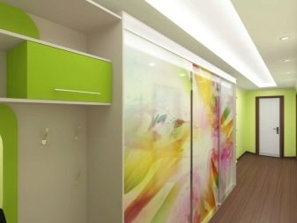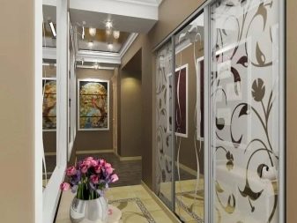Choosing a wardrobe in a narrow corridor
Not every wardrobe is suitable for a narrow corridor. Any wrong decision will make the hallway even narrower. What furniture meets the requirements of such a space, and how to choose it correctly, we will tell you in this article.
Peculiarities
If in square hallways there is a choice of where to place the closet, then in rectangular hallways it can take place only along the long wall at the entrance to the living room. A shoe rack and a hanger will be located at the very front door.
For narrow corridors of all types of wardrobes, the built-in model with sliding doors is the most suitable option.
If the situation with the space is completely deplorable, the rear walls of the structure are not made, making it possible to take advantage of the depth to the wall itself.
To prevent the hallway from feeling too cramped, the cabinet should have reflective surfaces. For example, mirrored doors will visually expand the area in front of them twice. Glossy - they are less reflective of the room, but they are also able to play with space and light, making the environment light and airy.
The minimum depth of the structure is 40 cm, if the corridor allows, you can go deeper. The remaining space in the hallway should not only be free for movement, but make it possible to carry large items and furniture.
A practical solution would be to build a closet right up to the ceiling. Despite its shallow depth, it provides optimal storage capacity. The length of the model is determined by the size of the corridor wall. A narrow long version for a ceiling with glossy surfaces will resemble a wall and will not create the oppressive atmosphere that is typical for compact rooms with large furniture.
Sometimes narrow corridors with doorways located on the right and left end in a dead end. You can use it to organize a built-in wardrobe. The width of such a structure will be small, since it coincides with the width of the hallway, but there are no restrictions in depth.
But it is better not to overdo it - it is inconvenient to use too deep and narrow space.
Description of species
Sliding wardrobes can be classified by the appearance of the facades, by sliding mechanisms, by shape, location. Different types of cabinets are suitable for narrow corridors.
Built in
The design has sliding doors that cover a niche or wall-to-wall space. For a built-in wardrobe, it is not necessary to tinker with the floor, ceiling and interior cladding. Shelves and rods can be attached directly to the walls of the niche. With a narrow layout, such a structure can be installed at the end of the corridor if it ends in a dead end.
Partially embedded
A more common type of cabinets. They can be built in any suitable location. If a floor-to-ceiling structure is built against a side wall, it only needs to add another wall. Some models require the construction of two sidewalls.
Case
Factory-made sliding wardrobes are purchased in furniture stores. But their height is unlikely to reach the ceiling. If it is important to use every centimeter of space, it is better to order a cabinet according to your own dimensions.
Unlike the built-in version, such furniture can be moved and transported.
Angular
A corner cabinet is not suitable for every narrow corridor. There must be a suitable angle to justify it. But if there is one, build a structure in the shape of the letter "G", or prefer a compact trapezoidal model.
Radial
Such cabinets have great flexibility in being built into the space. Thanks to the curved lines, they can be positioned in any direction, make a convex radius, concave, or order the facade in a wave.
Sliding wardrobes differ in the appearance of the door leaf.
-
Doors can be solid, when each leaf has a solid surface made from one material.
-
The prefabricated door is made of different pieces connected by metal profiles.
-
The frame product is a metal frame with a solid or prefabricated sheet inserted into it.
-
Matt versions have a uniform surface in color and structure.
-
Glossy cabinets contain a canvas with an acrylic or plastic layer and PVC film.
-
Mirror models can have mirror doors entirely or contain fragments of them.
-
On facades with photo printing, a drawing is applied with polymer paints. The protective layer protects it from damage.
-
Glass door leaves are transparent, opaque, colored. They are made of impact-resistant tempered glass. Sometimes a sandblasting pattern is applied to such surfaces.
In order to fully appreciate the variety of types of wardrobes, we have prepared a selection of models installed in the interiors of narrow corridors.
-
Wardrobes are lined up on both sides of the corridor. Transparent and semi-open facades save from the "pipe" effect.
-
The mirror surface changes the space of the hallway, visually increasing it 2 times.
-
The angular model with smooth lines occupies a compact place at the entrance.
-
Wardrobes organically filled the niches of a narrow room, completely preserving its integrity.
-
The partially built-in structure rests on the sidewalls, does not include a back wall.
-
Beautiful mirrored furniture in classicism style is built into the entire length of the wall.
-
For a small wardrobe, there was a place in the narrow part of the hallway.
-
The facades of the large structure are decorated with photographic prints on an urban theme.
-
Effective design of narrow corridors with wardrobes in the style of minimalism.
-
Radial furniture can be used to fill any non-standard space.
- A stepped product of complex shape is made to order.
- Small mirrored models are located opposite the front door.
Internal filling
Sliding wardrobes, with all their undeniable advantages, have one drawback - the sliding door system takes up 8-10 cm of area. Sometimes in narrow corridors for a closet, no more than 40 cm of depth can be allocated, you need to be prepared, which in reality will only be 30 cm. If the structure is filled with shelves, it is even convenient, all things are at hand. But bulky items, such as a vacuum cleaner, ironing board, may be left without their place.
Besides, too narrow cabinets will not be able to provide the classic arrangement of hangers, for them the space should be 60 cm deep. In such conditions, the rods are placed not along the structure, but across, and they are made in several rows using a pantograph. Sometimes, to use a shallow cabinet, the hangers are set at an angle.
The wider the corridor, the more depth the wardrobe can afford, for a traditional wardrobe it is 60-70 cm.
The wardrobe in the bedroom and the hallway is filled in different ways. For example, in the furniture at the front door, it is not necessary to have deep drawers for bed linen, as well as trousers, ties, accessories for belts. But hooks for umbrellas and bags should be provided.
Typically, the cabinet has the following levels:
-
the lower compartment is reserved for storing shoes;
-
in the middle, largest compartment, barbells for outerwear are installed;
-
a shelf for hats is mounted above the bar;
-
if the furniture is built to the very ceiling, the top row will be mezzanine, rarely used things are stored there.
The longer the cabinet, the more possibilities it acquires. It is convenient to store inside jackets, coats, fur coats for the whole family and all seasons in the corridor. This storage method is also appropriate for shoes.Especially long cabinets are used for other things: in addition to a vacuum cleaner, they hide folding chairs, skis, and sometimes a compartment with shelves for storing repair tools - a drill, a screwdriver, a puncher, an organizer with hardware.
Design options
The laconicism of the cabinet, built under the ceiling, with a minimal design, is in keeping with the modern style. A structure that takes up almost the entire wall space can free the hallway from unaesthetic filling with open hangers. It is not difficult, coming from the street, to open the door and hang the jacket in the closet. There she will not gather dust and will not spoil the design of the hallway with her appearance.
In addition to minimalistic possibilities, a narrow corridor is quite accessible to other popular styles. This can be seen with examples.
-
The Provence-themed hallway, thanks to the mirrored wardrobe, seems twice as wide.
-
The narrow loft-style corridor is also visually enriched with air and light due to the mirrors inserted into the door frames.
-
The high-tech direction with spectacular, but strict lines of built-in structures is most suitable for a narrow space.
-
The long and at the same time roomy hallway in a classic style, in addition to an extravagant wardrobe, contains other types of furniture.
- Another example of classicism is the entrance room, reflected in the mirrored facades of an elegant cabinet.
- The Japanese-style design fits perfectly into a narrow corridor.
Criterias of choice
The choice of a closet in a narrow corridor depends on various factors, but the main ones are the place that he can count on and the purpose of the things that he will have to contain. We will tell you more about the nuances of the choice.
-
A place. In narrow corridors, cabinets are installed under a long wall. If the parameters of the hallway allow, you can purchase a cabinet factory model. For those who care about every centimeter of space, it is better to resort to custom-made cabinets, they are erected to the very ceiling. To install them, it is necessary to correctly measure the free area, draw a diagram, and calculate the structure. Sometimes in narrow corridors there is space in a distant dead end. It can also be used under a cabinet.
-
Appointment. If there is a spacious dressing room in the apartment, it is not necessary to store outerwear for all seasons in the hallway. In this case, it is possible not to pile up a large structure, but to select a suitable cabinet cabinet from the catalog in a furniture store.
-
When choosing furniture, it is important to take into account the appearance of the facades. The wardrobe should harmoniously integrate into the surrounding environment, meet the style of the room.
-
For narrow corridors, the reflectivity of the door leaves plays an important role. If at least one door is mirrored, it will not only visually improve the space, but also become a practical element of the hallway.
A correctly chosen model is hardly noticeable, it does not weigh on the surrounding environment, but becomes its decoration.
