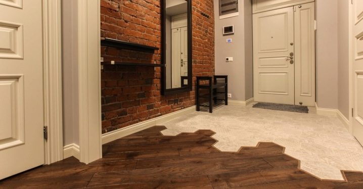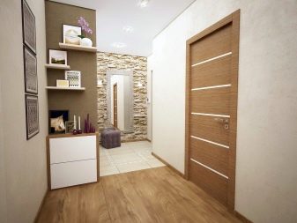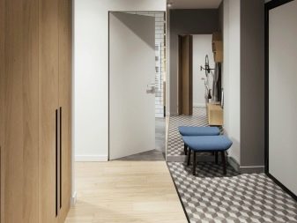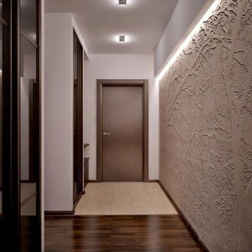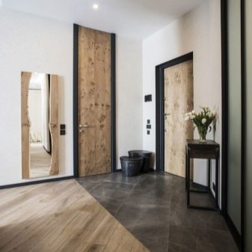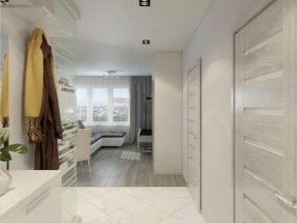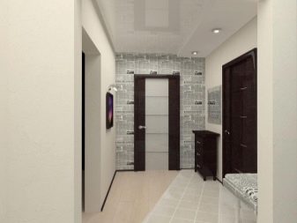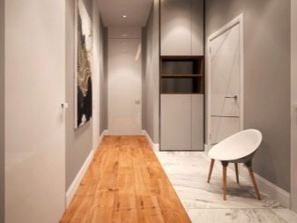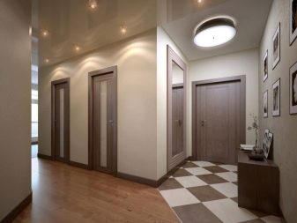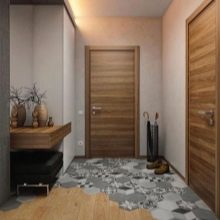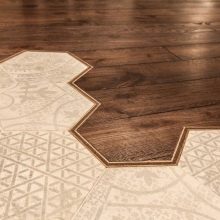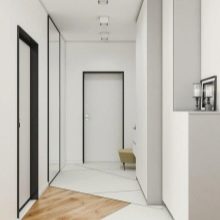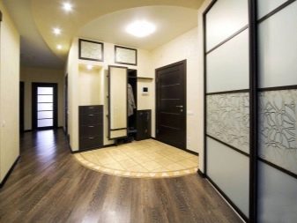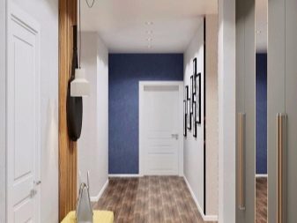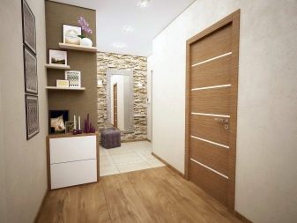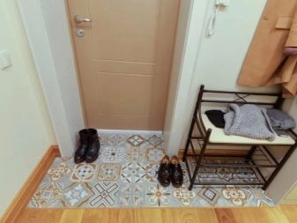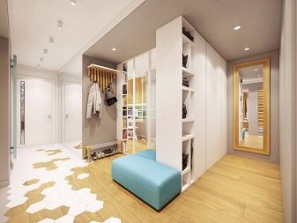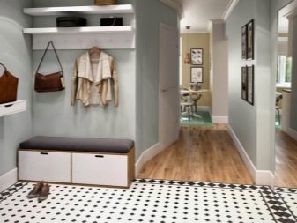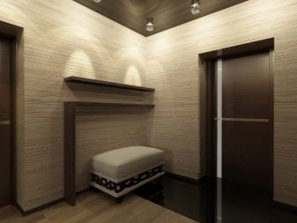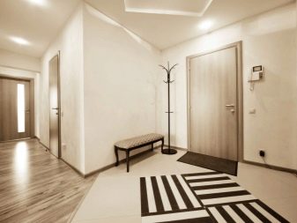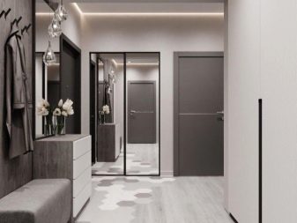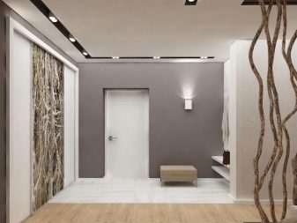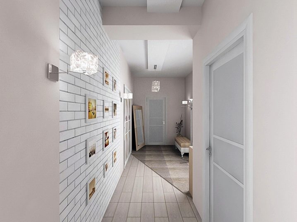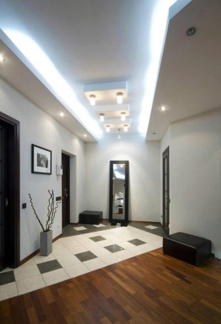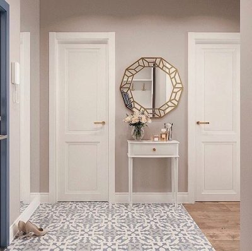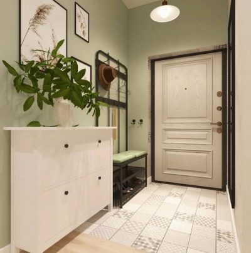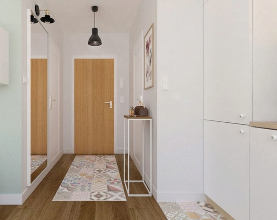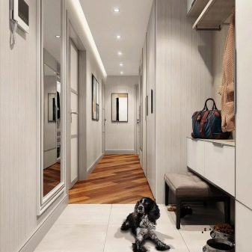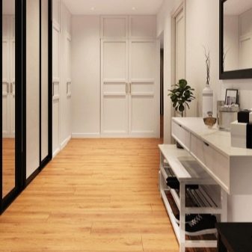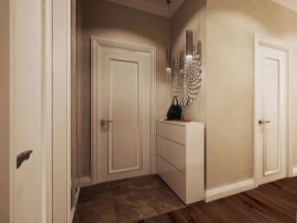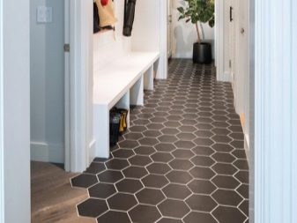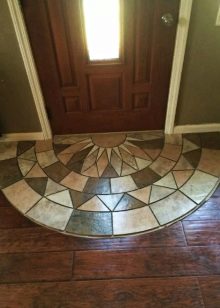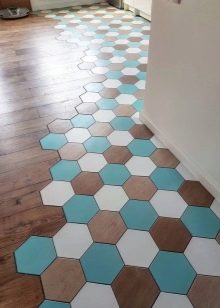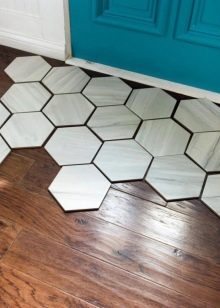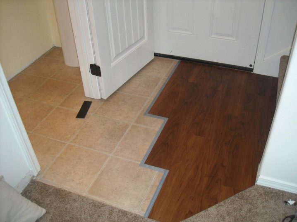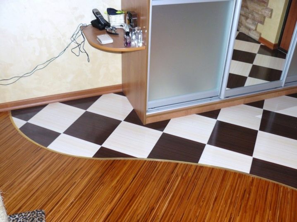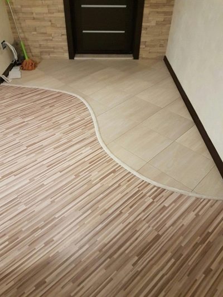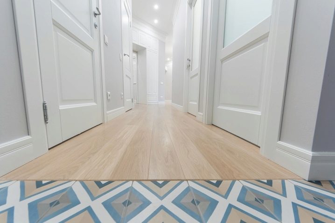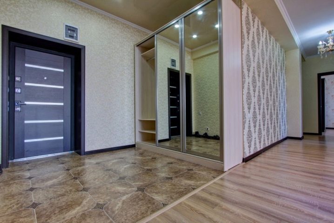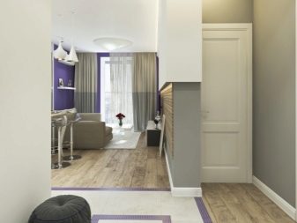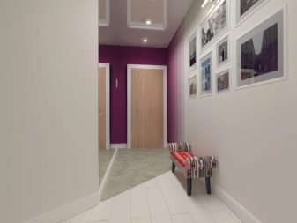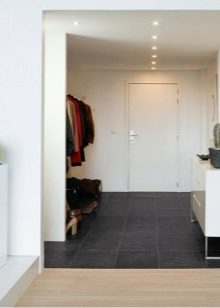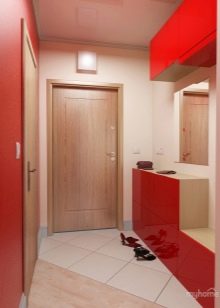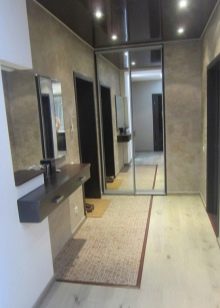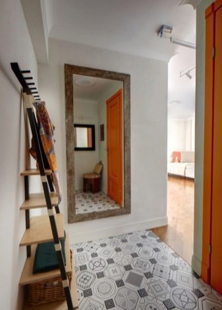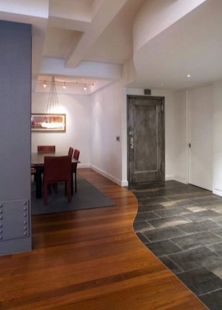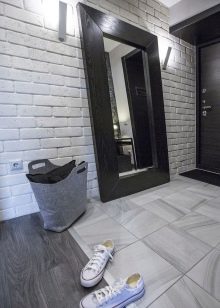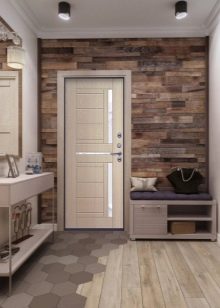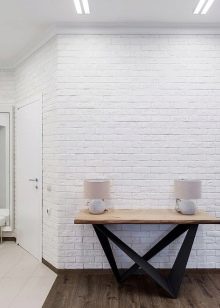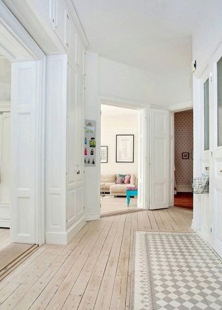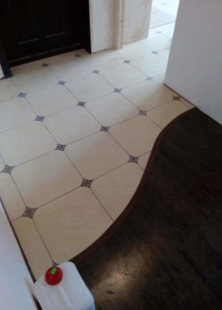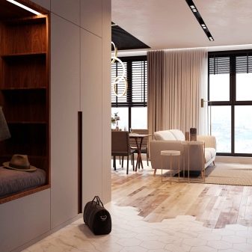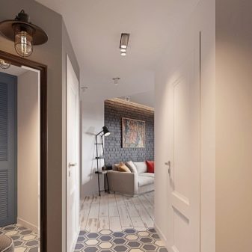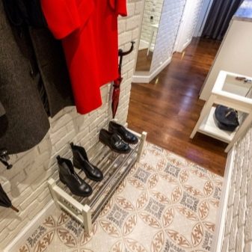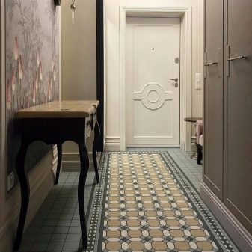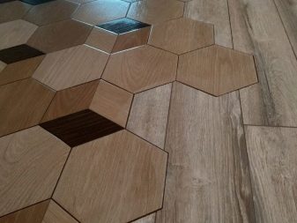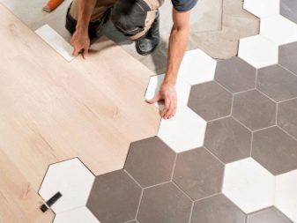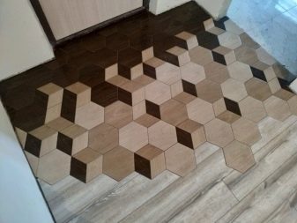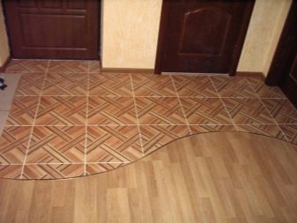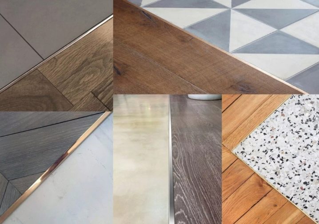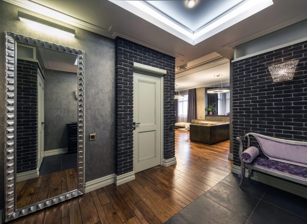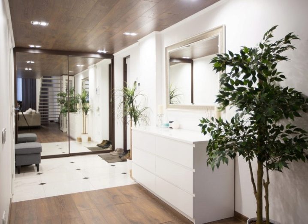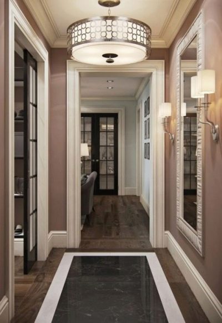Tile and laminate in the hallway: combination options
Tiles and laminates in the hallway are an interesting combination that allows you to give the flooring a stylish appearance, to zone the space without additional tweaks. The design of the combined solution in the corridor and the combination of materials in the interior can be very different - from restrained classics to daring avant-garde. A detailed story about how to choose winning combinations, lay the coating, make a joint and transition, will allow even a beginner in the field of repair to cope with these tasks.
Advantages and disadvantages
Finding compromises in corridor finishing is a daunting task. When deciding whether a tile or laminate will lie in the hallway, you have to weigh all the pros and cons of tiles and plastic. But you can avoid this dilemma if you create a combined coating that includes both materials at once. For the price, they are approximately the same, but they allow you to separate the wet and dirty area from the hall, where people move around in home shoes.
Even in a small hallway, such a design solution has many advantages.
- Convenience of zoning. You can separate the storage space for shoes from the wardrobe, visually separate blocks with different functional purposes.
- Ease of cleaning. Since the tiles in such a duet are usually located at the entrance, they absorb the main dirt, moisture and dust. It is much more convenient to maintain order in this case than if the entire floor was covered with laminate.
- Wear resistance. Composite coatings wear out more slowly. The coverage class can be calculated based on the expected loads.
- A wide range of design solutions. You can give preference to classic textures, highlight part of the floor with clear geometric patterns, or find tiles and laminate that are outwardly indistinguishable from each other.
- Maintainability. When changing the general style of the room, you can replace only part of the covering in the hallway.
There are also disadvantages. True, they are mainly related to the difference in strength and structure of materials. For example, the joint between the laminate and the tile will have to be made hidden, and the base of the floor should be waterproofed and insulated, taking into account the characteristics of a particular coating.
It will also not work to lay all the finishing details at the same time - the work will have to be carried out in several stages.
How to choose?
The choice of tiles and laminate for use in the corridor, hallway begins with finding the best combinations. The surface of each of the materials should be non-slip, practical, in harmony with the rest of the decor in color and style. In addition, there are additional requirements for the form and texture of the modules. All this will have to be taken into account when choosing the right combination.
By color
When choosing tiles and laminates for use in the hallway, you can simultaneously follow one of 2 paths.
- Play on contrasts. Simply put, choose radically opposite colors and shades. The easiest way is to focus on Itten's color wheel, in which such combinations are easily found. And you can also give preference to the classic white and black tones, milky and gray, without departing from the monochrome range.
- Follow the rule of similarity. In this case, the laminate and tiles should be selected in a single range, as close as possible. Warm tones are combined with similar ones, as well as cold ones. Combinations of materials that imitate wood and stone look especially complimentary.
Natural colors and shades prevail in the flooring. With a laminate in a pair, wood-like tiles and natural stone - marble, granite, travertine - look interesting. Combinations of a dark coating with ceramics imitating concrete, leather, textiles look spectacular in a modern interior. Bright tiles are laid only if the background laminate is neutral gray, sandy, beige.
In dark rooms, the contrast should be minimal. A hallway that uses only artificial light will look good with white and beige flooring.
In a space with large windows, French doors, the "checkerboard" styling of contrasting colors looks very stylish.
By style
A correctly chosen stylistic combination of materials is an important component of the harmonious design of the hallway. You can combine laminate and tile according to the style of decoration, following the recommendations of experts.
-
Scandinavian. Here it is worth using a laconic monochromatic tile with a matte texture and a large-format gray or light laminate.
- Modern. Black and white checkerboard tiles are complemented by dark flooring.
- Vintage. The whitewashed or aged effect of the laminate flooring can be combined with glazed glazed tiles in the entrance area. Slightly faded paints, irregular geometry of the elements will only add charm.
- Provence. Light tiles in pastel colors are harmoniously complemented by a simple wood-like floor in light or medium-rich colors.
- Oriental. Imitation of the luxurious texture of bog oak or parquet boards in this style will be most appropriate. The tiles should be variegated with a characteristic oriental pattern.
The stylistic component must be taken into account in any case. Each interior has its own characteristic details. In the loft, it will be an imitation of concrete, metal and untreated wood, hi-tech will require the laconicism of monochrome solutions.
By form and texture
When choosing tiles and laminates based on these criteria, it is worth remembering the main rule. One of the materials should serve as an accent in the interior, the second should serve as a background for it. The desired effect is easy to achieve by combining glossy and matte textures, embossed and smooth surfaces. Patterned tiles are complemented with a plain laminate, large-format porcelain stoneware - with small lamellas for parquet.
The rectangular shape - traditional for artificial flooring - is not used as often in floor ceramics. That is why laminate planks look interesting in combination with tiles in the form of:
- squares;
- honeycomb (hexagons);
- broken wild stone.
Uneven edges add to the difficulty of stacking the material. For example, if we are talking about imitation of natural stone, during installation it will be necessary to significantly increase the amount of grout used.
Combination options
There are several basic design tricks that can be used to make the combination floor in the hallway more interesting and stylish. It is worth highlighting a few useful recommendations.
-
The choice of the general direction of the masonry. Tiles and laminates, directed in one direction, look more harmonious, do not create a sharp dissonance in the interior. The transition from one material to another is more natural and smooth.
- The right combination. Uneven or zigzag joints are best mounted with staggered tiles.
- Use of irregularities. A podium is a good solution if you want to hide a very visible seam. A small height difference is also favorable for zoning space in a large hall or hallway, which is the center of the whole house.
- The choice of the joint shape. Smooth lines - radius, semi-oval, look the most harmoniously for single-level masonry. With a multilevel arrangement of coatings, straight or corner joints are used.
- Following the general gamut of colors. Warm tones are combined with similar shades.The cold scale should also be maintained in a single concept. Then the combination of tiles and laminate will not look too defiant.
Adhering to these simple rules, you can easily cope with the interior decoration of the hallway with two materials at once - tiles and laminate as flooring.
Zoning
The main advantage of using combined coatings in the interior is the convenience of dividing the space into functional zones. In the case of the hallway, this allows you to separate the "wet" parts of the room from the dry, to prevent dirt and dust from entering the living quarters. In addition, the separation of the area at the entrance with tiles allows you to install a warm floor under it, providing a barrier to the drafts and cold from the street. Shoes left on this surface dry faster.
Zoning as a decorative technique can be used in hallways to emphasize the isolation of the dressing room or resting place. It is especially important when it comes to open floor plans. Here, functional areas are often designated precisely due to the difference in textures, shades of materials.
Correcting room flaws
Among the purposes for which the combination of tiles and laminate is used, compensation for the architectural imperfections of the hallway can be distinguished. Choosing the right connection method, you can:
- smooth out the abundance of sharp corners;
- visually narrow or expand the room;
- highlight interesting details of the layout;
- decorate elevation differences with a podium;
- avoid feeling crowded.
Even noticeable flaws, when framed correctly, can be turned into clear advantages. It is only important to remember that finishing will not solve more global problems such as the pronounced curvature of the walls or the slope of the floor. They will have to be adjusted additionally.
Honeycomb and unusual solutions
The stylish design of the hallway with tiles and laminate allows you to implement almost any solution. For example, hexagonal honeycomb inserts are popular. They are laid in the form of a mosaic carpet in the center of the hallway, framing with a plain or colored laminate. Uneven, protruding panels are another design hit. Here, both tiles and laminate can act as the main accent.
Unusual design solutions include a combination of textured modules with smooth ones. Tiles with raised ornamental details look especially interesting in a glossy finish. Geometric patterns on the floor look like an original carpet.
You can enhance the effect with animal prints - a zebra print, a python print, diluting them with a bleached laminate to look like aged wood.
How to arrange a joint?
The first thing a designer has to take care of is choosing the right transition point. It is on it that the joint is located, and the connection should be appropriate, and not just random. First of all, you need to focus on the trajectory of movement of people in the room. It is optimal if the transition zone coincides with their directions. The figured design of the joint looks quite interesting - in the form of an angle or semi-oval, a broken line.
In a spacious hallway, the border between materials can be framed in the form of a podium. In addition, the design of the joint is often carried out using:
- colored silicone sealant;
- decorative strap-sill made of aluminum, other materials;
- PVC overlays.
The boundary between materials of different structure should be airtight, neat, and aesthetic. Solving the problems of combining tiled flooring and laminate flooring, it is worth choosing exactly the solution that will achieve the desired result.
Examples of floor design in the interior
The combined floor in the hallway may well look like a real design masterpiece. Beautiful examples of implemented projects make it possible to be convinced of this.
-
Dark large-format porcelain stoneware and dark "smoked" board, in the form of which the laminate is made, form a brutal combination, perfectly in harmony with textured brick walls. Light furniture and doors, a mirror in a massive frame look very advantageous against such a background.
- The wide medium brown laminate and black and white tiles in a striking pattern ensure the correct zoning of the entrance lobby. The contrast is emphasized by the difference in textures, complemented by furnishings in the same style.
- The tile as a panel in the center of the laminated flooring looks very impressive. This is not a play on contrasts, but the creation of a harmonious transition between colors and shades of individual sections of the floor.
