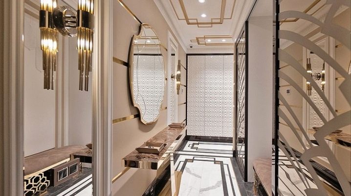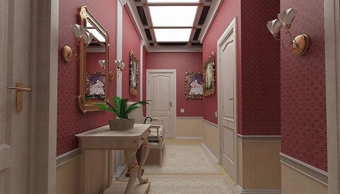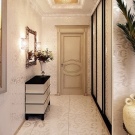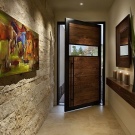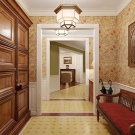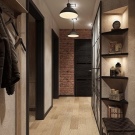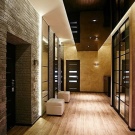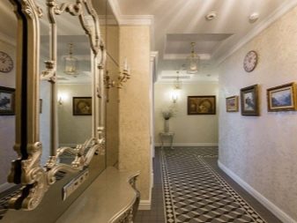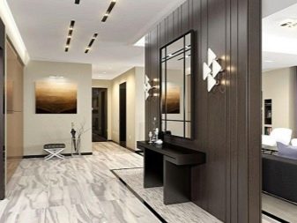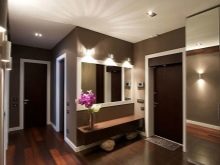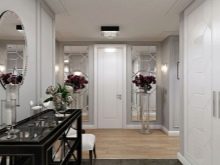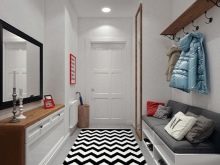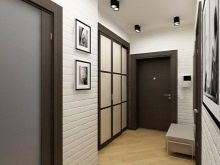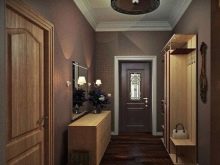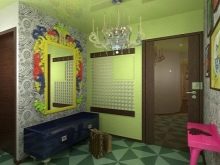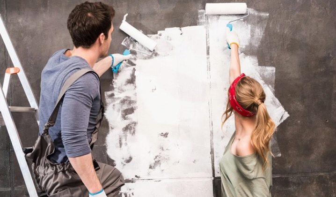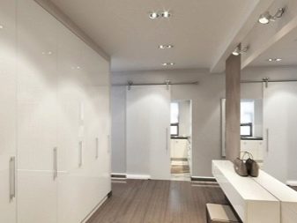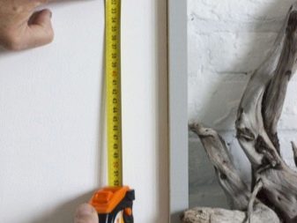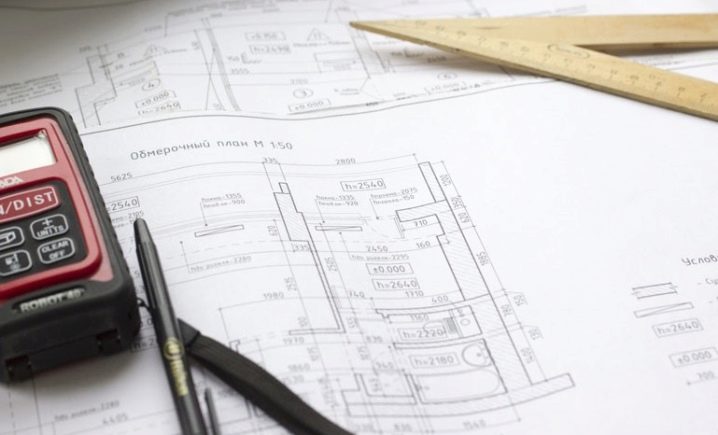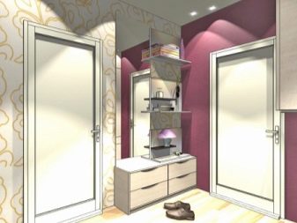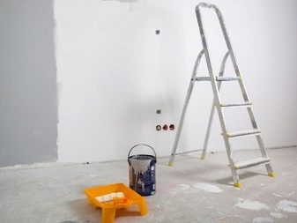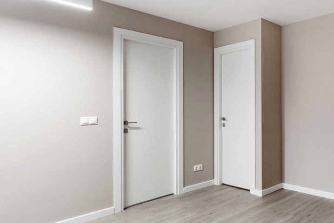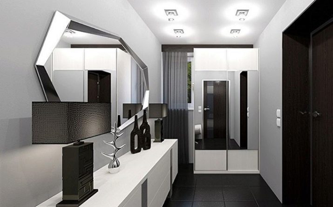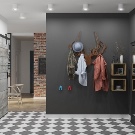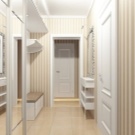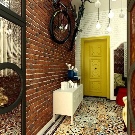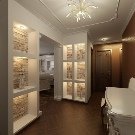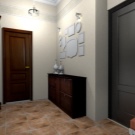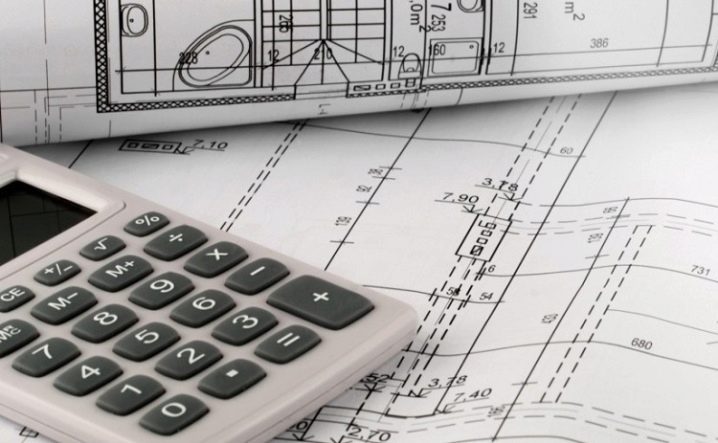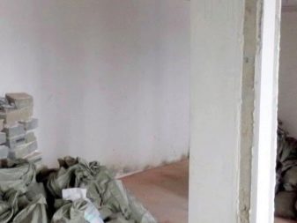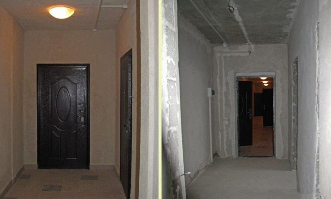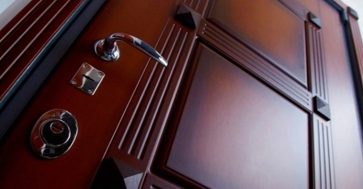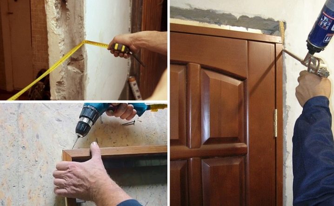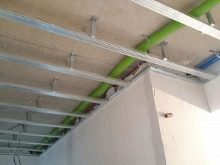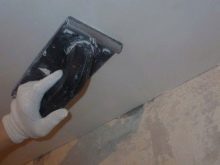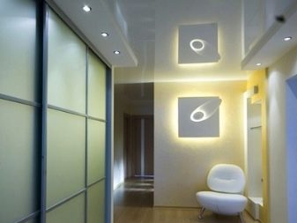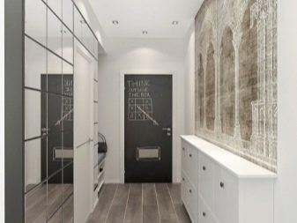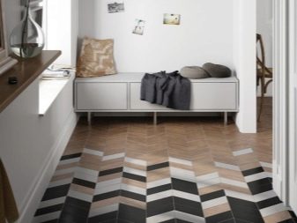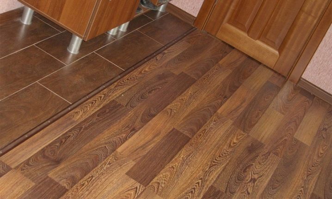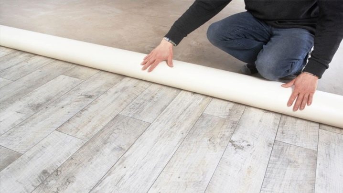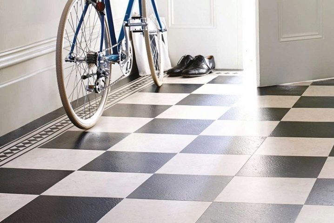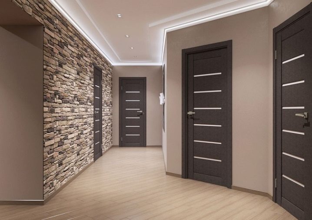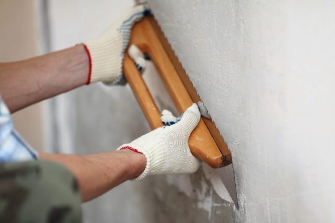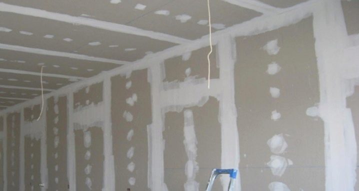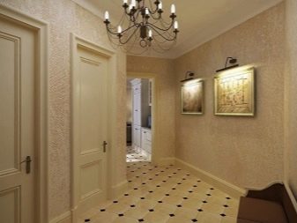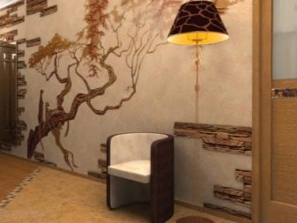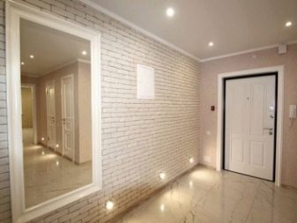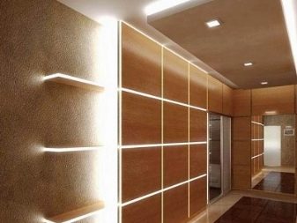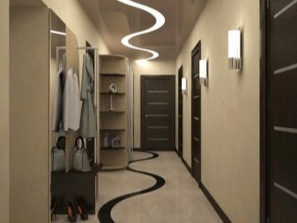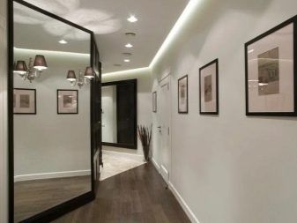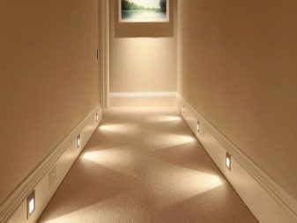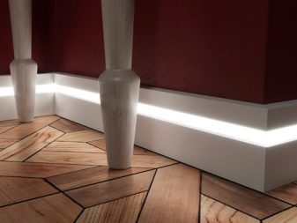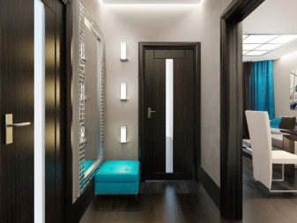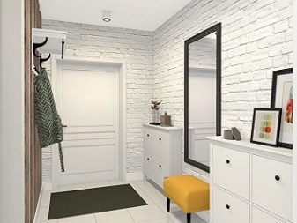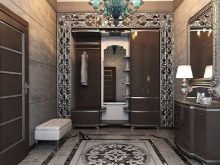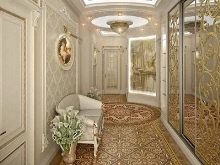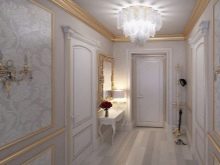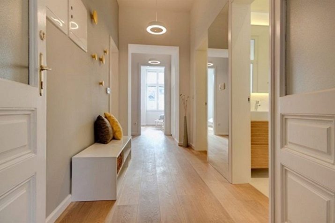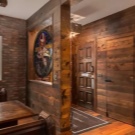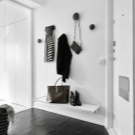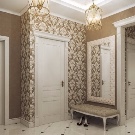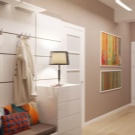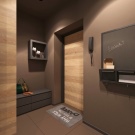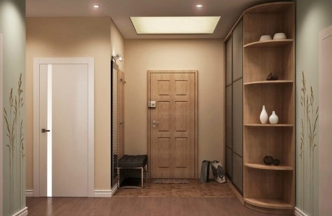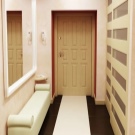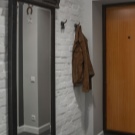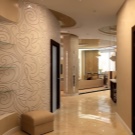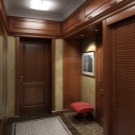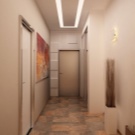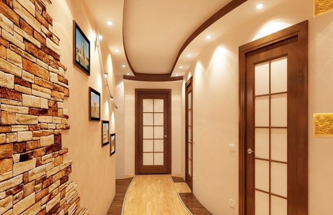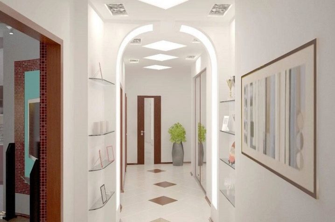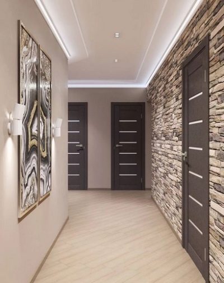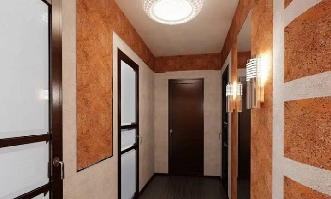Stages and ideas for repairing the corridor
Repair work in any room is a complex process that requires time, effort and money. To quickly and efficiently make repairs in the corridor, it is necessary to draw up an action plan and follow the rules and recommendations. There can be many design options for the corridor, so it is important to plan and think over every little detail so that the result does not disappoint.
What happens?
In modern apartments, there is often not much free space, which means that every free square meter must be able to be used correctly. In addition to living rooms, the apartment also has non-residential premises: a corridor and an entrance hall.
A corridor is a small elongated space that connects rooms. An entrance hall is a room located at the front door. If it becomes necessary to carry out partial or complete repairs in the apartment, then in the hallway and corridors, the appearance is updated last.
To make the most of the free space of the room, it is important to assess the possibilities of a non-residential room, choose the right filling for it, decide on the design and appearance. You can carry out repairs on your own or by hiring workers.
The first option is more affordable, but time consuming and does not guarantee the desired result. Professionals are more likely to be able to properly manage the free space and implement the owners' idea.
Where to begin?
Renovation in an apartment often begins with living rooms in which people spend most of their time. As soon as these premises are ready, you can take on less important areas - the corridor and hallway.
When thinking about how a non-residential premises will look after renovation, it is important to evaluate the following factors:
- the shape of the room;
- type of lighting;
- the purpose of the room.
In order for the repair to take place without any special worries, it is important to follow the following scheme:
- draw up an action plan;
- measure the corridor or hallway;
- make a project for the future premises;
- make a cost estimate;
- prepare tools and materials.
Working according to a ready-made plan allows you to do everything in the correct sequence, without worrying about the fact that some tasks will not be completed.
Design development
The main task of the repair is changing the external data of the room, creating optimal conditions for its use. To develop a design project for a corridor, it is necessary to approach this issue correctly.
The process of working on this room will look like this:
- taking measurements;
- creation of a hand-drawn sketch;
- formation of a 3D plan that allows you to see a three-dimensional model of the future design of the room;
- selection of optimal materials for quality and price;
- selection of furniture;
- cost calculation.
Budget repair involves carrying out all the work on your own, which allows you to save money for the work of craftsmen, which is never cheap. The amount spent on repairs will depend on the high cost of building materials, the cost of furniture, decorative elements, as well as the size of the room.
For a corridor of 12 sq. m. updating the appearance will be much more expensive than for a room of 6 sq. m., and the entrance hall is 18 sq. m. will require more funding than any of the above options.
Taking into account all factors allows you to correctly plan the work, choose the optimal design and calculate the cost of repairs.
Budgeting
When planning repairs, you need to understand how expensive they will cost. Budgeting allows you to realistically assess the situation and navigate correctly in it. An estimate is a document that makes it possible to calculate the real costs of the work itself, building materials, components, household needs and unforeseen expenses. It is necessary to make an estimate even before the start of the repair.
For calculations, you need the following data:
- the height and length of the walls;
- ceiling height;
- the location of doors and other elements.
Budgeting is especially important if the repair work will be carried out by the master. The tasks of the estimate include:
- fixing the cost of future work;
- estimation of costs for building materials;
- obtaining legal guarantees;
- maintaining control over the situation.
For repairs, they usually order an estimate for work and an estimate for building materials.
What to consider?
When dealing with a repair plan in a corridor or hallway, it is worth building a process according to such a plan.
- Development of room lighting. Depending on the size of the corridor, the availability of natural light, the number and power of the lamps are planned.
- Creation of a floor plan. By correctly distributing the zones and arranging the furniture, you can get a cozy and functional room.
- Preparation for finishing work... Taking into account the condition of the walls, their evenness, quality, composition, suitable building mixtures are purchased.
- Selection of high quality and wear resistant materials for finishing the floor.
- Selection of the optimal furniture. Based on the size of the finished room, you can select ready-made modules or order them according to an individual project.
Correctly selected finishing of the ceiling, walls and floor will make it possible to bring to life any idea of the owners.
Choosing and replacing a door
The front door often changes in the corridor, but in some apartments there may be utility rooms, fenced off by doors. To make the space look holistic and unified, there are certain rules for choosing door leaves:
- the height of the doors in the apartment should be the same;
- the color scheme of all doors in the corridor should be the same;
- fittings must be of good quality.
When planning the purchase and installation of an entrance door in the corridor or hallway, you need:
- determine the budget, taking into account the amount for transportation and installation;
- measure the old doors and doorway;
- choose the most suitable doors in size, color, thickness and material;
- make an order for goods and installation.
It is recommended to use the services of craftsmen who can quickly and professionally dismantle old doors and doorways and install new ones. If the repair is done on its own, then the replacement process looks like this:
- remove the old door leaf;
- dismantle the loot;
- measure the empty doorway;
- prepare the elements of the loot, accurately measuring its height and width;
- collect the loot and install it in the doorway, fix it;
- install fasteners for the door leaf;
- cut the handle and lock into the door leaf, fix the curtains;
- hang the door on the installed tray.
In the process of installing the doors, it is very important to put the trap straight and hang the canvas correctly so that there are no distortions.
Ceiling decoration
One of the important points in the repair of the corridor is the work with the ceiling. To update the coating with your own hands, you need to dismantle the old one and decide how to repair the ceiling. Depending on the type of house and floor materials, it is worth choosing one or another option. In a panel house, the walls and ceiling have a concrete surface that does not need significant leveling, so it can be putty and painted or pasted over with wallpaper.
In an ordinary apartment with brickwork, floor slabs may have height differences at the joints, which will require additional leveling work.Regardless of whether a one-room, two-room or three-room apartment is being renovated, the choice of building materials is calculated based on the conditions of a particular room.
Drywall is considered the most modern and convenient to work with, with its help you can level the surface of the ceiling, evenly putty it and paint or stick wallpaper. A rectangular hallway is often small in size, and to increase the space, you can use a stretch ceiling with a glossy surface, and for more comfort, a matte finish is suitable.
If the room has high ceilings, then a very interesting solution would be to apply a layer of cement. An interesting texture and unusual color will allow you to create a unique and non-standard design of a spacious room.
Laying the floor covering
A very important element of the renovation in the corridor is the replacement of the floor covering. Old parquet, laminate, linoleum or simple boards need to be removed and the condition of the logs assessed. If the base is intact, then you can install a new floor covering, if there are rotten logs, they need to be replaced.
When choosing a floor covering for a corridor or hallway, you should consider products with high strength, anti-vandal coating, easy to clean, resistant to heels and animal claws.
The most comfortable and durable floor coverings in the hallway.
- Laminate Is one of the most popular flooring options. For a corridor, it is worth choosing a laminate of 32 and 33 strength classes with a thickness of 7 to 12 mm, which will be enough for daily use for 10-15 years.
- Linoleum Is a flat, smooth canvas that is easy to wash and clean. For the corridor, it is better to choose linoleum of 22 and 23 strength classes, which will allow you to keep the floor indoors for a long time.
- PVC tiles Is a material that is resistant to moisture and stress. Ceramic tiles can also be placed on the floor in the corridor and hallway. In addition, porcelain stoneware also shows itself well.
When laying a covering with a pattern in the form of parquet planks or lines, you should not lay it across, the longitudinal or diagonal arrangement will look more advantageous.
If the corridor has a square or rectangular shape, then it is better to lay out the floor covering longitudinally; in a narrow and long room, the diagonal arrangement of the covering will be optimal, allowing you to visually expand the room.
Wall decoration
In the process of renovating a corridor or hallway, the main element that allows you to radically change the appearance of the room is the replacement of the wall covering. For these rooms, you can use plaster, wallpaper and drywall.
- With help plasters you can level the walls and make the topcoat. Using different plaster options, you can remove all flaws on the surface, level the corners and prepare the walls for painting. After the rough work is completed, you can stick wallpaper on the surface, paint the wall with various paints, creating a pattern or picture.
- Another option for finishing material is drywall... With its help, you can also level the walls, while obtaining a perfectly flat surface. On drywall walls, you can apply a finishing layer of putty and paint or wallpaper. With the help of drywall, you can create original forms, partitions and niches that perform functional and decorative tasks.
- Wallpaper for the corridor can be very diverse. For small rooms, it is recommended to use light wallpaper, for narrow rooms it is worth choosing options with a print that will visually expand the space. It is possible to purchase wallpaper for painting and create your own design, based on the characteristics of the room and the preferences of the owners. Geometric and tropical patterns, photowall-paper or imitation of brickwork look original.The color of the walls must be chosen depending on the dimensions of the corridor, its shape and illumination, as well as based on the wishes of the homeowners.
Lighting
Any room in an apartment requires good and high-quality lighting, and the corridor with the hallway is no exception. On sale there is a wide variety of lamps, fixtures and lights that can be integrated into the interior. For the corridor, it is recommended to create volumetric lighting, which is achieved by using a large number of small lamps directed to different places.
You can install the backlight on the ceiling, on the walls and even on the floor. The installation of lighting systems is a rather difficult and demanding process, therefore it is important to be able to handle electricity or to use the services of an electrician.
Ceiling
The most practical and familiar lighting for most apartments is ceiling... The use of a chandelier or lamp located in the center of the room is traditional for our homes, but modern craftsmen use point lighting technology. Thanks to spots and small built-in luminaires with a swivel mechanism, it is possible to organize the lighting so that all functional areas are illuminated, and the rest of the light is evenly distributed throughout the room.
In corridors, you can use halogen lamps, LED spotlights, incandescent lamps, LED backlight... For plasterboard ceilings and tension systems, spots and built-in lights will be most favorable.
Wall
In addition to light sources on the ceiling, you can also add wall lights. With the help of sconces, LED strips and backlighting, it is possible to increase the lighting or achieve a decorative effect. The sconce can be installed above the mirror to illuminate this area, in addition, you can purchase the illuminated mirror itself, which will look stylish and original.
The LED strip can be put into niches and other volumetric structures on the walls to highlight them and further highlight them. Wall, floor and ceiling lighting should be operated separately and switched on as needed.
Backlight
The use of LED strips allows you to place the backlight in a variety of places. With multilevel plasterboard structures on the ceiling, highlighting each level with light will be an effective technique. The presence of backlighting in different colors and with different levels of brightness will allow you to adjust it to different situations.
The lighting can be placed in niches, inside cabinets, above and below shelves, near mirrors, paintings and other decorative items. The essence of illumination is to provide additional lighting, as well as to highlight an object near you, to focus on it.
Arrangement of furniture
When planning the repair of a corridor or hallway, special attention should be paid to the selection of furniture. Placing the necessary and convenient modules will make the space functional and useful. It is recommended to install cabinets and racks in this space, creating storage systems. Wardrobes with mirrored doors look very good, visually expanding the space and making it light and airy.
It is recommended to choose a light color of furniture so as not to overload the room. Shades of walls and cabinet furniture should match as much as possible in order to visually expand the space. In large enough rooms, it is possible to play with contrast, using light walls and dark furniture. To highlight certain areas in the hallway, it is worth using light techniques. Furniture in the hallway should not be oversaturated with details, simple shapes and small size allow you to rationally use the dimensions of the room and make the area useful.
The design of the room can be created thanks to partitions and shelves made of plasterboard.
The final stage - decor
To make the hallway cozy, you need to fill it with various decorative elements. The most common are:
- sconce;
- paintings;
- mirrors;
- figurines;
- flowers.
By correctly placing all the decorative elements, you can add coziness and warmth to the room. To dilute the abundance of cabinet furniture, you can add soft poufs to the interior. If you have a bench or a sofa, you can place bright textile pillows on them.
With the help of lighting, you can focus on specific areas in the room. Pictures will give the corridor and hallway a habitable look, remove the feeling of a passage and non-residential space. Flowers are used for the same purpose. They can be either real, if lighting permits, or artificial. Thanks to mirrors, it is possible to expand the room, make it more comfortable, especially for girls. All decorative elements must fit into the room, complementing it.
Beautiful renovation ideas
- The design of the corridor and hallway can be very diverse. It depends on the quality of materials, the professionalism of those who conducted it, the choice of colors, the selection of furniture and lighting.
- The use of light shades on the walls and contrasting colors of the doors makes these areas stand out. The presence of color spots of the same shade on the ceiling and walls makes it possible to create a single, stylish and spacious space. The use of ceiling lighting and additional spotlights on the wall makes the room more interesting and unusual. The presence of paintings on the walls allows you to dilute the severity of the interior.
- A bright entrance hall, shrouded in the maximum amount of light, looks very stylish... Thanks to the built-in wardrobe, the room looks like a single whole. The use of glass shelves allows you to make the space as airy as possible, but at the same time functional. The abundance of light emphasizes the main idea of the renovation. The main ceiling lighting is complemented by arch lighting, which looks very impressive.
- The use of the principle of contrast also looks interesting and original in the corridor and hallway.... One wall has a solid color, while the second is made in a brighter color. Imitation brick allows you to give a room a certain severity, but at the same time makes it stylish. To balance the two walls, you can use a large painting with abstraction, made in the same colors as the brickwork opposite. In addition to recessed ceiling lights, corridor lighting can be complemented by lighting.
In the next video, you will find a major overhaul of the corridor in the stalinka.
