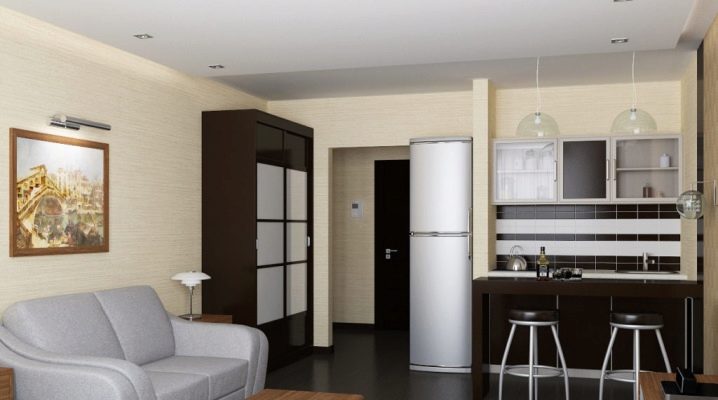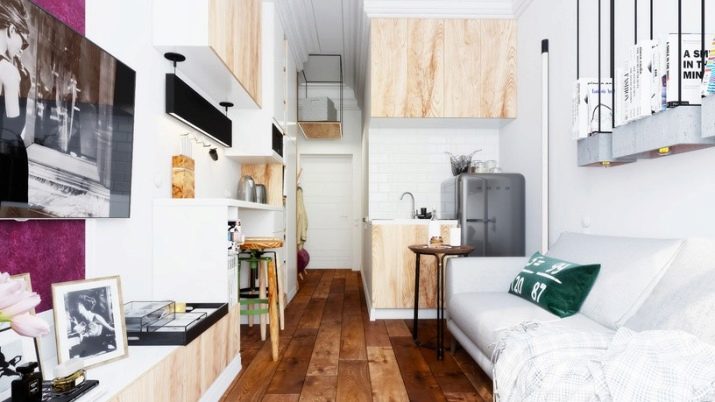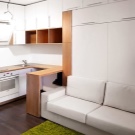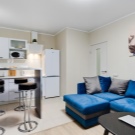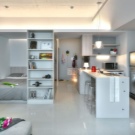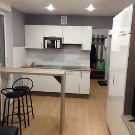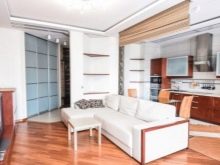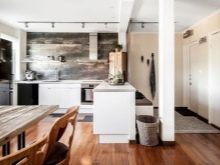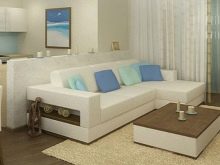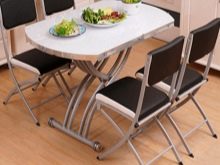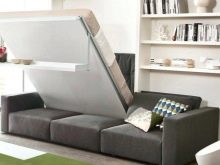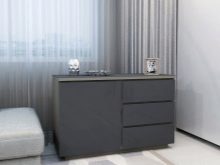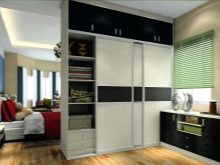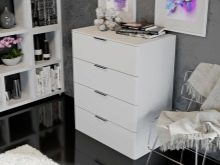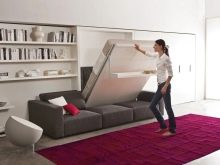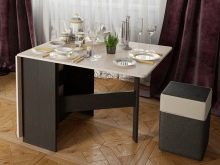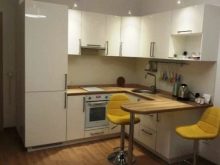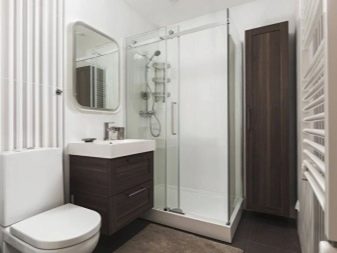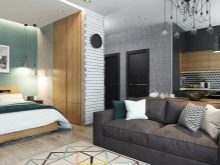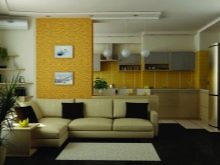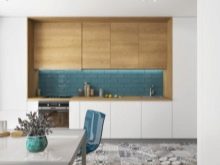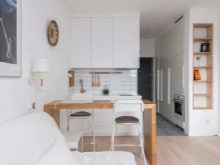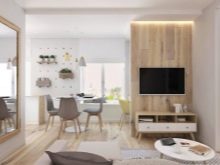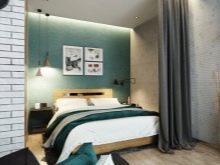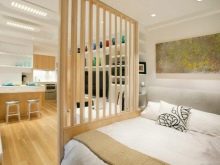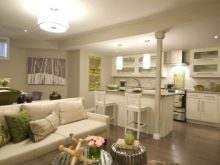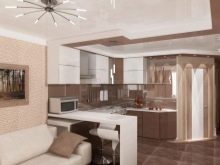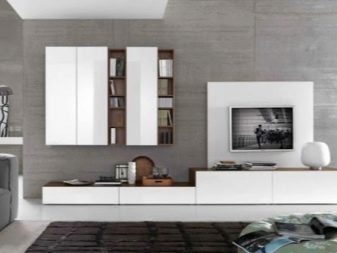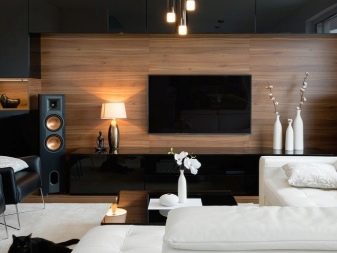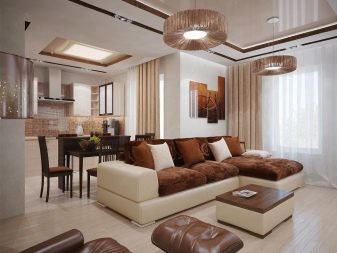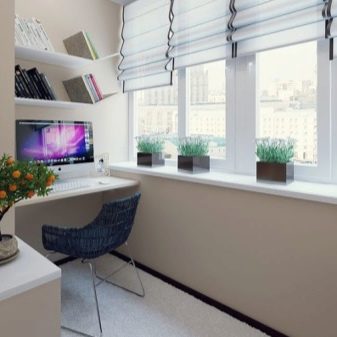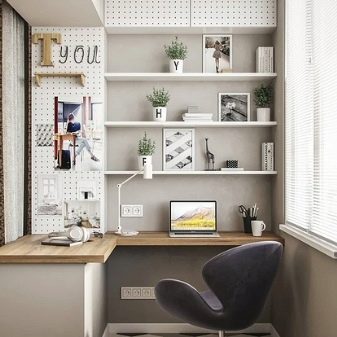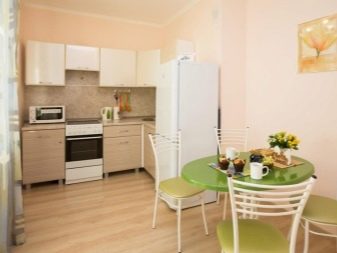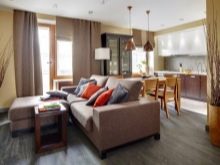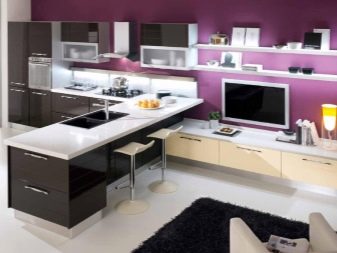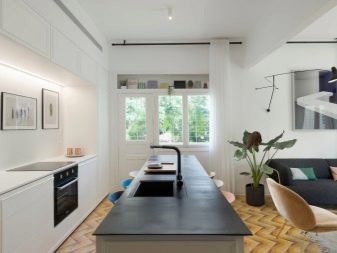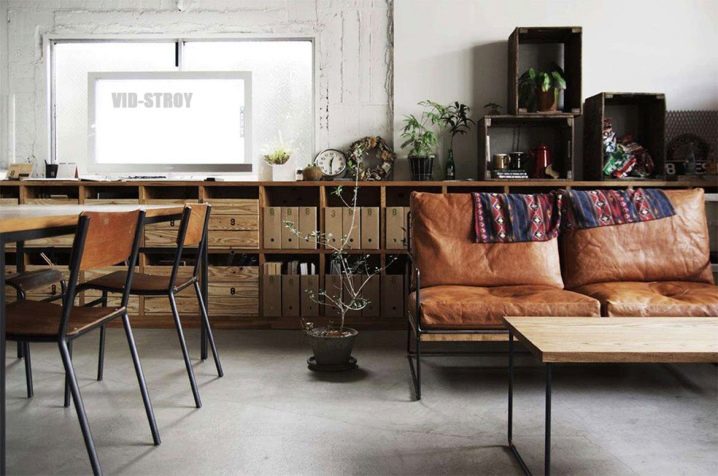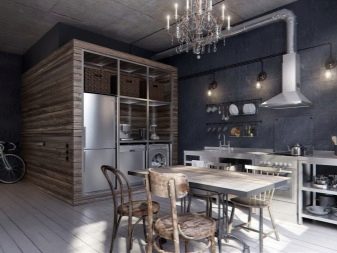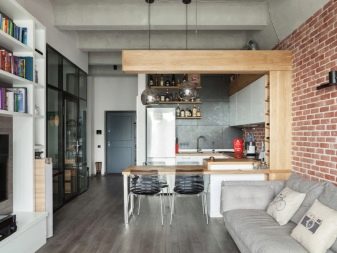How to choose studio furniture and arrange it correctly?
A person's habitation changes more and more dramatically with each era. Earlier, high ceilings and spacious halls were in vogue. Gradually, with the move to multi-storey buildings, the place occupied by a person became less and less. High house prices have led to the fact that the concrete boxes are filled to the brim with tenants. In such conditions, a love for open space and the absence of walls arose - a person so wants to feel more free. However, how can you choose the perfect headset in such a non-standard setting?
Choosing furniture for different zones
The house is the place where the owner first of all wants to relax. An improperly furnished apartment is as much a cause of chronic stress as economic or business problems. In order to choose everything correctly, you need to remember that studio furniture is a multifunctional element. It not only serves its intended purpose, but also delimits the space into zones.
Of course, the best option for creating different "rooms" inside one is a competent wall decoration and the use of decor in the interior.
For a small studio apartment, there are two excellent design solutions: transforming furniture and wall painting / selection of upholstery to match the color of the walls. The first option will help not only save space, but also give it more functional value. The second one will preserve the feeling of airiness and spaciousness of the room.
A wardrobe is the best friend of those who live in a small apartment. It fits perfectly into a chamber bedroom or living room, without eating up a lot of space and without creating a feeling of "bulky". A chest of drawers is also a great option, because it can be used immediately as a table / shelf for jewelry or cosmetics, and as a place to store clothes.
A great example of a transformer would be the sofa bed, which can turn a living room into a guest bedroom in one easy move. If you want to saturate the room with small details, or, more prosaically, you need to put things somewhere, then open walls or multi-level shelves will be a great alternative to bulky bookcases and sideboards.
Arranging your kitchen is a very important process. Without everything you need at hand, you can hardly create a masterpiece for dinner, so you should make sure that the furniture is ergonomic. No sharp corners or wide-opening doors: drawers are really handy. The bar counter will perfectly fit into the design, even if you add a sink or special cupboards to its design.
You can forget about the usual approach to dining tables: a "book" is the option that is suitable for a small family of three.
The bathroom will only become more convenient to use if the sink is placed inside the headset. You can win in the struggle for space by giving preference to showers without a stand or a jacuzzi. If you need to delimit the area directly to the bath and toilet, then you can resort to using a screen. Partitions that reach the middle of the wall will also be appropriate for a studio.
How to arrange correctly?
To maintain a sense of large space, you should not choose furniture that will have massive, eye-catching armrests, legs or handles.
And you should also remember about the golden rule of all designers - "law 1/3", which says that you should choose shallow furniture systems, whose height will fluctuate within 90 cm - just 1/3 of the wall.
The main criterion when choosing furniture for a studio apartment is how much space it takes up. Traditionally, it should be placed along the walls so that the main part of the room - the center - is free for movement. However, do not neglect fashionable solutions, otherwise the arrangement will seem too simple and tasteless.
Furniture should be chosen based on the layout of the apartment. It is impossible for it to block the passages or interfere with movement: then certainly no airiness will come out. Indoor light is an extremely important factor in creating an environment, and it is not just about its electrical sources. It is necessary to arrange the furniture correctly so that in daylight the room seems warm and comfortable, and does not clearly demonstrate all its shortcomings.
In order to avoid serious mistakes, you need to clearly draw a plan for future rooms, create a layout in an online program for interior designers and, after playing with the elements, make sure that everything is in place.
When it comes to the bedroom, a great solution would be to resort to classic forms and furnishings: the bed should be placed against the wall. What will be in the headboard - an object of art or naked wallpaper - everyone's choice.
The only advice for those who want to place their sleeping place under a large window to enjoy the sunsets and sunrises is not to. Windows are great camouflages for batteries and other elements of heating systems, so if the floor is unheated, you shouldn't risk it.
It will be very simple to furnish the kitchen: tables-cabinets should be located along the walls, creating a space for cooking, and the bar counter should be in the center of the "room", that is, at a distance of 1.5 m from them, so that all family members can comfortably sit at her, as at a dinner table.
The main element of such a hall is a TV set. The most organic option would be a plasma TV hanging on the wall. If the idea of shelves was rejected in favor of a cabinet, then there is a large selection of systems that have a special stand for it in their design. There you can also place a music center, a set-top box or several stacks of your favorite books.
The owners of the monitor will want to sit comfortably in front of it, so sofas or couches, surrounded by armchairs on the sides, which are closer to the center of the room, would be a wonderful option for the living room.
In this case, a coffee table is an irreplaceable element of the interior. This whole composition will seem like a peaceful island in the open air.
To create a working area, as an exception, you can resort to building a loggia. A partition to the middle of the wall will not only separate the space from the rest of the room, but also create space for a table, shelves for everything you need and a comfortable chair to fit into the overall interior. Delimitation will only benefit the creation of a business atmosphere.
The absence of joints on the floor is another guarantee that all zones will be perceived as part of one space. To do this, it is necessary to use laminate, parquet or tiles: the patterns on them can be perceived in the design as vectors of the direction of the lines along which the furniture will be placed.
Beautiful examples of the interior
They say that a studio apartment is good only in plans and dreams. In fact, its owners have difficulty with the mess and the spread of unpleasant odors from the kitchen (of course, with poor ventilation). For one or two people, it will be an ideal option if the couple is not ready to part in their free moments that they spend at home, not for a moment.
The best option for the interior of a studio apartment is the Bauhaus. The use of steel elements, wood materials, concrete, glass and bright accents in furniture are the hallmarks of this style.
Modern housing, equipped according to its laws, will be the most convenient for living in a big city.
For extravagant ladies, there is a vintage style. Thanks to the shapes and color palette that are characteristic of it, you can easily adapt it even for a narrow and rectangular apartment.
Industrial and colonial styles are the most popular among studio enthusiasts. The patterns, approaches and techniques that are required to create it will fit into any layout and architecture.
