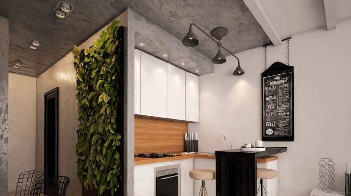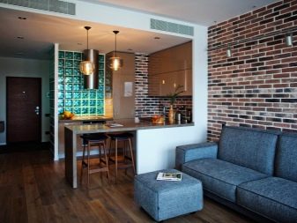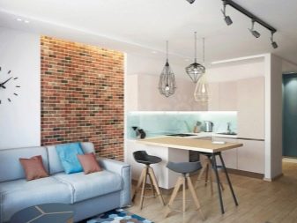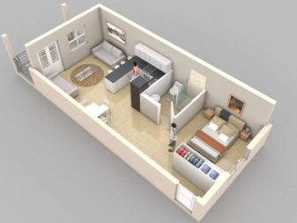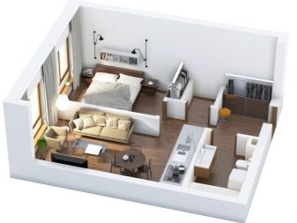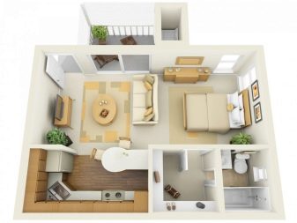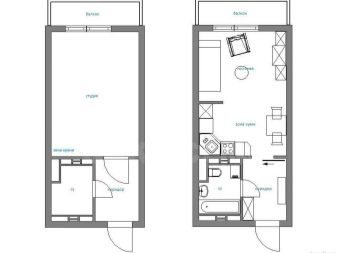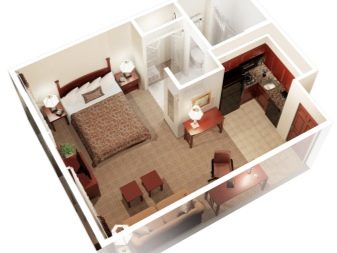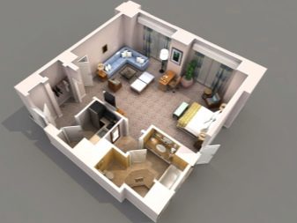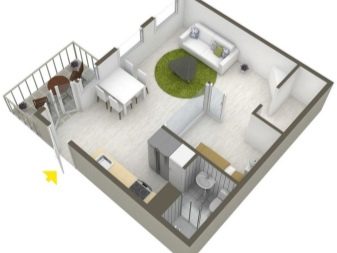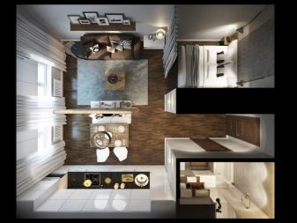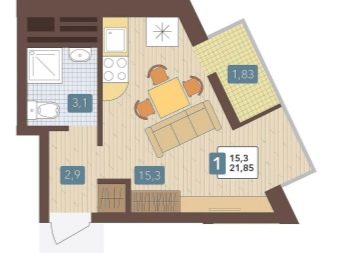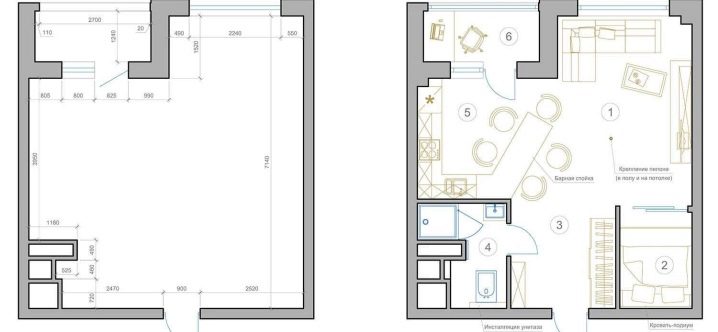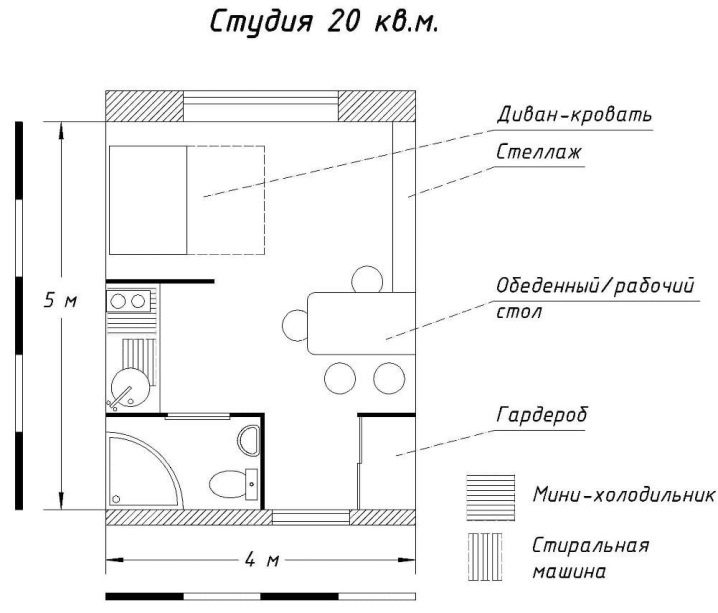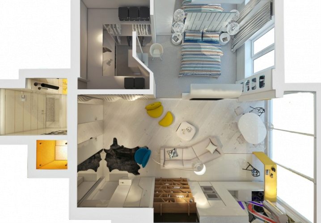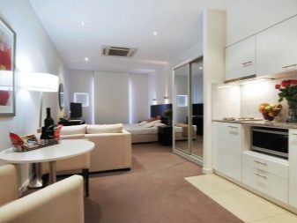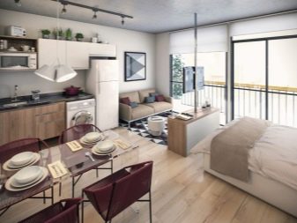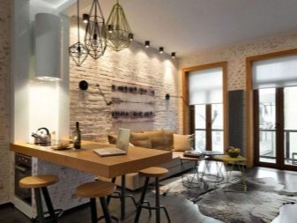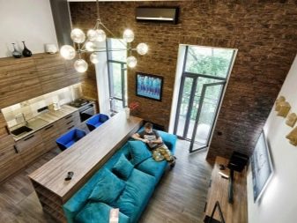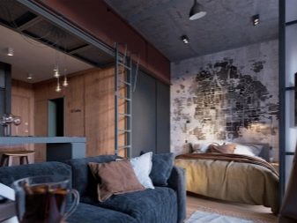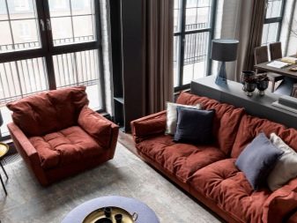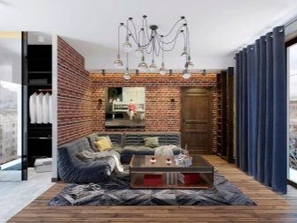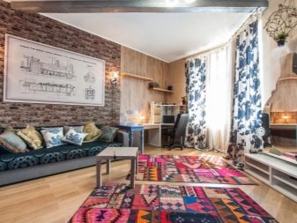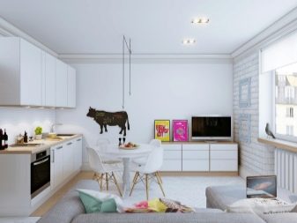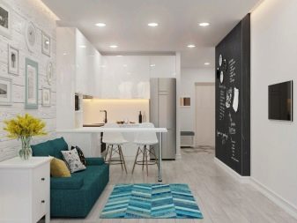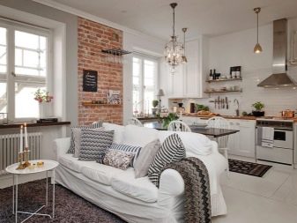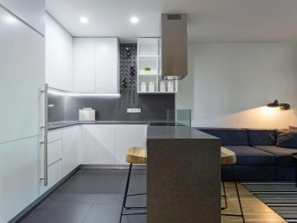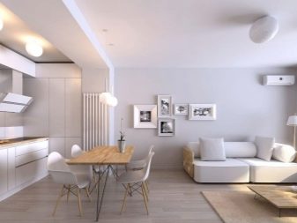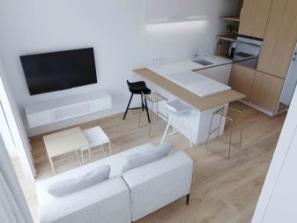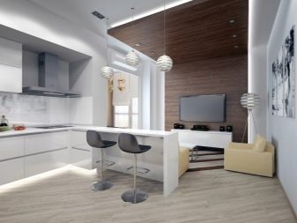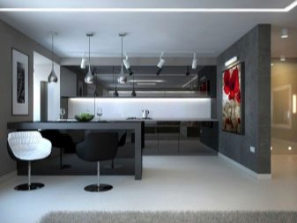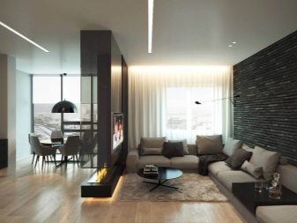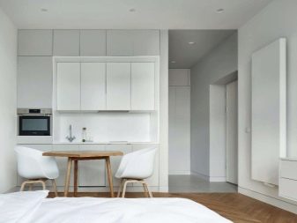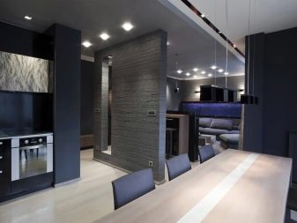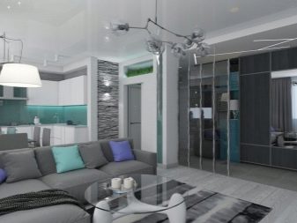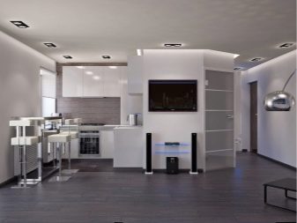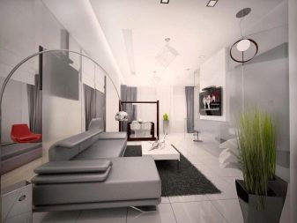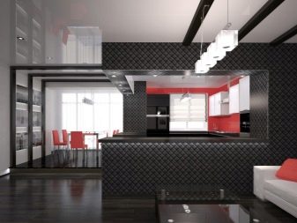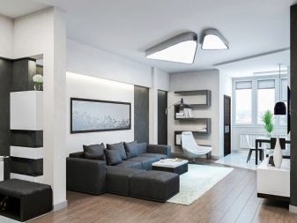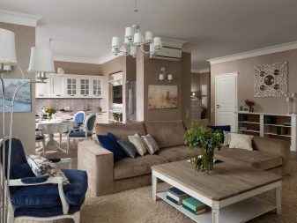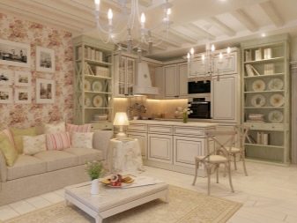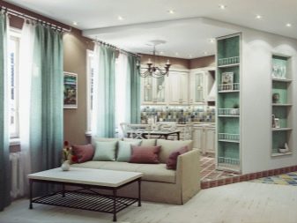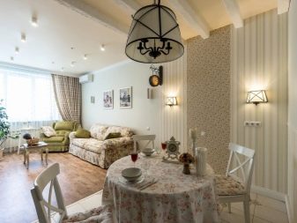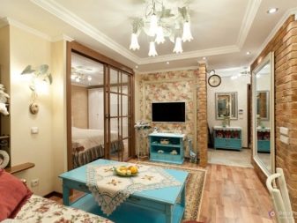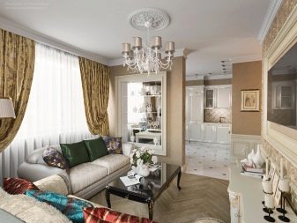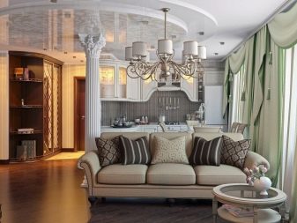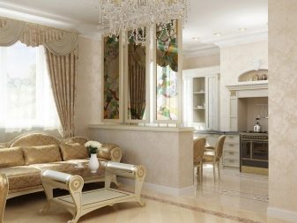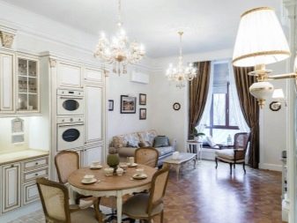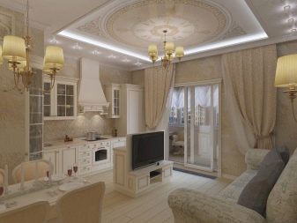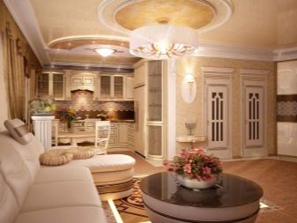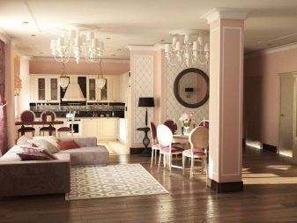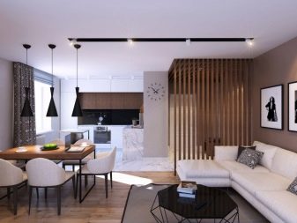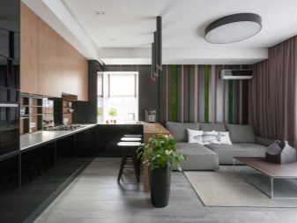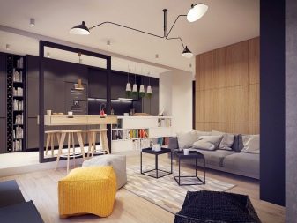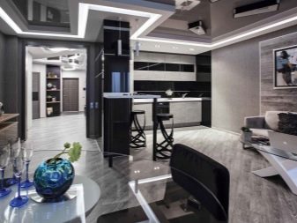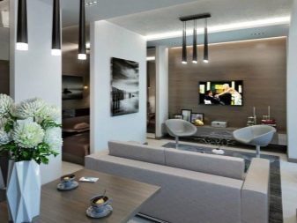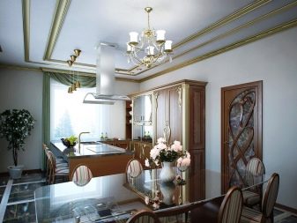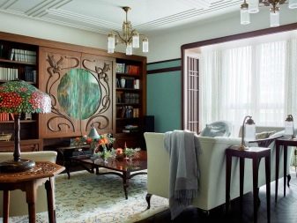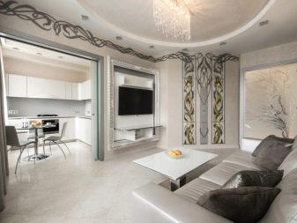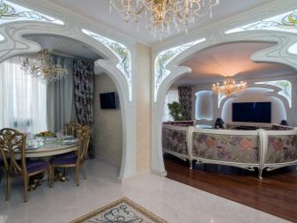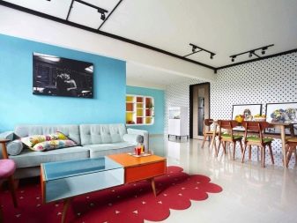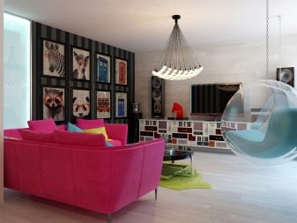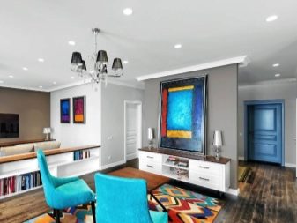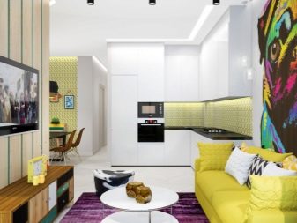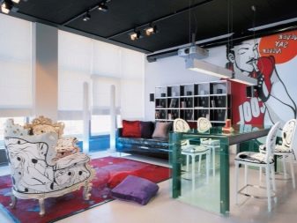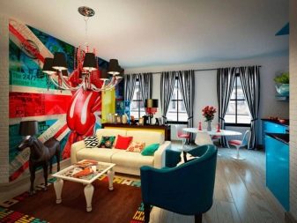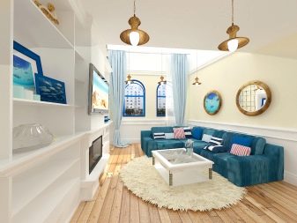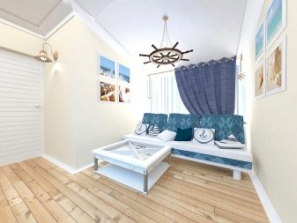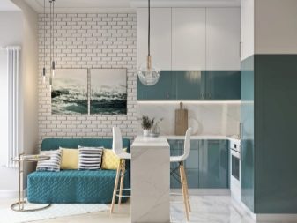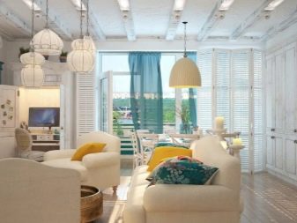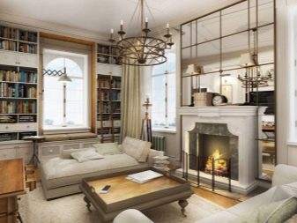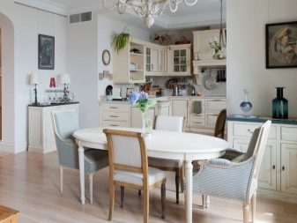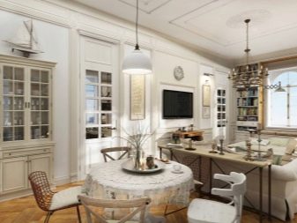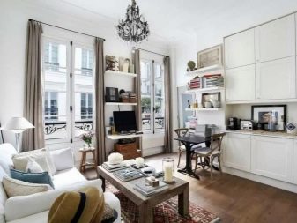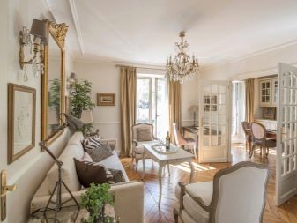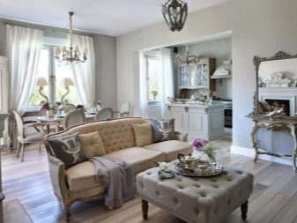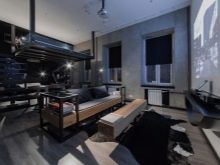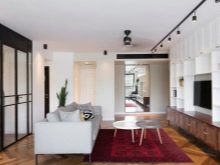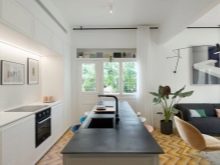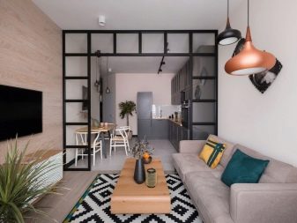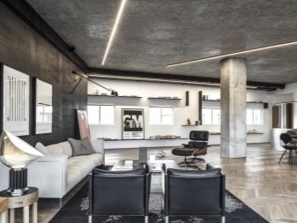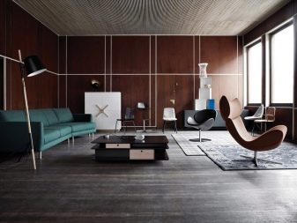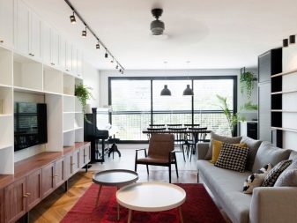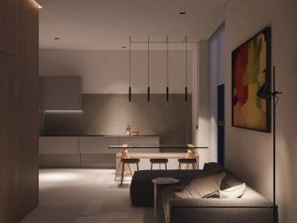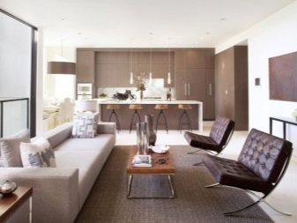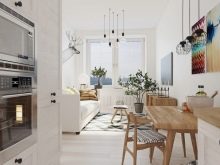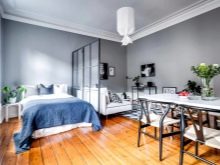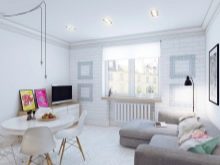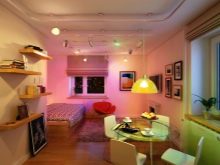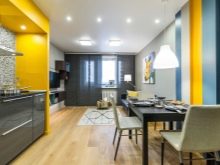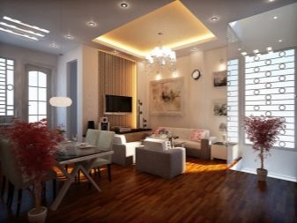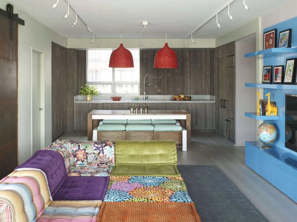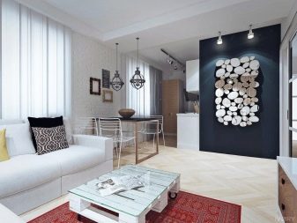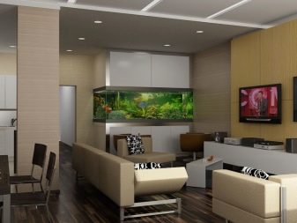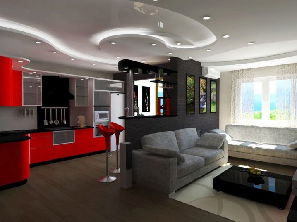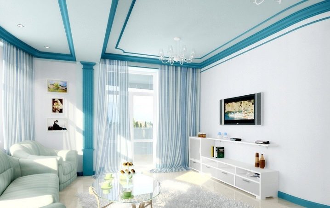Studio apartment design
Designing a studio apartment can be very interesting and unusual. It is imperative to study the features of planning and renovation, design cozy interiors and projects, methods of zoning space, ideas for decor, including through textiles. A special separate topic is how to arrange it in a Scandinavian style and in a different format.
Layout
If you have to deal with the design of a studio apartment, it is impossible to do without clear projects and plans. The diagram should provide for the parameters of literally each part of the room and their relative position. Let the owners themselves, for the most part, not be able to change this, but on the other hand, they can correctly beat this. Each functional area can find its place. Interior doors, of course, are completely excluded, you have to divide the space by completely different means.
The arrangement of a one-room studio is often necessary to reorganize a small "Khrushchev", in order to at least squeeze the maximum benefit out of it.
But if the studio space is organized not because of scarcity, but because of the gravitation towards this particular format, over a large area, then it looks completely different. Then there is simply no sense to "squeeze". But talking "in general terms" does not allow solving specific problems! Considering them, it is worth dwelling at first on the Euro-dress.
The features here are:
- elimination of large corridors;
- arrangement of solid living rooms and common areas;
- minimization of residential areas (by using as efficiently as possible any piece of space);
- combination of kitchen and guest areas;
- slightly more comfort than in one-room apartments of the "old" model.
Often it is also necessary to equip a square studio apartment. Of course, it is hardly reasonable to abruptly break the initially formed scheme. It is much more correct to beat the sameness or the extremely close equality of the walls. All parts of the dwelling are simply distributed in the corners. The central section is left empty or decorated with very laconic decorative items.
The hallway in this version is isolated with a partition. Things are a little different with a rectangular studio. The main zones are not located close to each other, but sequentially. This helps to smooth out the pencil case effect. The use of tall racks, hanging shelves and cabinets is encouraged.
In this drawing you can see how to arrange a studio apartment with dimensions of 4 and 5 m.
An apartment with two windows must be planned with visual rhythm in mind. The rational use of the partition between the windows allows the installation of narrow structures. With a large enough area, 2 bedrooms can be equipped. Most often, they also use:
- island kitchens;
- bathrooms with natural light;
- purely visual highlighting of the hallway (partitions are not used).
Zoning methods
But it is not enough to limit yourself to describing how you can plan a studio and what place in it should be allocated to the living room and other areas. The fact is that full redevelopment and organization of zones isolated by walls is not only technically difficult and legally problematic, it destroys the very essence of the studio apartment and prevents it from taking advantage of its spatial benefits. This is why it is so important to pay attention to the auxiliary zoning techniques. Among them are:
- a combination of different floor coverings (taking into account the characteristics of each zone);
- differences in wall decoration;
- the use of partitions;
- using furniture to divide space;
- screens and curtains;
- lighting zoning;
- arched demarcation.
Styles and finishes options
Loft
This version of designer interiors is characterized by simplicity and functionality.... Many have heard, of course, about rough brickwork and open concrete, about the maximum beating of communications.
But it is important to pay attention to other points, in particular, to the relevance of panoramic windows.
Furniture can be both modern and antique, as long as it fits visually into the composition. The original way of zoning plots, which is typical for a loft, is the use of different carpets for each zone.
Scandinavian
He is often remembered when they want to get the most comfortable studio after renovation. But everything is not as simple as it seems. In particular, it should be understood that the "Scandinavian" home improvement will definitely not be cheap. Furniture that is well-chosen for him belongs at least to the average price level. There are also such subtleties:
- it is not necessary to use a pure white color (appropriate color inclusions are quite good);
- you can safely use unfinished concrete floors and black and white tiles;
- short curtains (as opposed to heavy curtains) are quite acceptable;
- juicy prints and expressive decorative details are quite justified - but in moderation;
- surfaces and products made of natural wood must be present.
Minimalism
This style is also shrouded in various misconceptions. In particular, the opinion is incorrect that it only simplifies the design of the space. On the contrary, it is not the most trivial task to think over a minimalist apartment competently. The color palette is very wide, and the use of purely monochrome shades is just an established canon in a number of design schools, and not a universal option.
Important: it is necessary not to "count things" scrupulously, but to focus on their justification in a particular case, there must be everything necessary for a full life - no more and no less.
In general, the key techniques for arranging in a minimalist spirit are:
- installation of large (to the floor) windows;
- the use of natural light materials;
- leaving only really necessary and important items from the decor;
- abandonment of curtains in favor of screens or blinds;
- the use of clear geometric shapes with unambiguous contours;
- rejection of everything that is on the floor (except furniture) - to what extent it is generally realizable.
High tech
This approach is very popular in modern design. This style is convenient for energetic people and those who seek outrageousness. Predictable technique and advanced devices are brought to the fore. The selection of materials is very difficult - you will have to pay attention not only to their advanced appearance, but also to elegance and sophistication. The engineering systems of the house should be built using the highest technology possible.
If metal and glass are used, they should have a characteristic luster. All lines are necessarily straight and strict. Refusal from decor is justified by the play of textures. Space and light should be harmoniously combined. It is worth considering that high-tech has 3 private areas at once:
- actual demonstration of modern technology;
- striving for the future;
- cosmic motives.
Provence
The widespread belief that the Provencal style is old-fashioned is not entirely true. Shabby and cracked furniture is focused on showing coziness and comfort. The most ordinary wallpapers will help to emphasize the necessary style. The main thing is that they outwardly correspond to the spirit of Provence.... The abundance of white is by no means necessary - luscious color accents are not only acceptable, but sometimes desirable.
It cannot be assumed that you can create a Provencal setting by simply piling up various objects. Each of them will have their own specific task.Also, do not think that Provence is always the same. There are at least the following variations:
- mountain;
- marine;
- traditional village;
- romantic.
Classical
Many people think that the classics are incompatible with a small space. But this opinion is based on the inability to correctly apply it. Opoor and kitchen areas must comply with the entire design concept.
Of course, it is not possible to embody such features of the classics as a high ceiling and spacious space in all studios, and certainly not in those created from one-room or two-room apartments.
But you can focus on other characteristic features:
- symmetry;
- clarity of geometric shapes;
- the use of natural furniture;
- sculptural and engraving elements;
- softness of colors (ideally - complete monochrome).
Other
Of course, the design possibilities are not limited to the listed styles. The Art Nouveau style can be very useful. It will appeal to those who like smooth lines and soft harmony. The use of hard wood is recommended, and valuable species.
The furnishings should be light and elegant. Any visual heaviness is categorically contraindicated.... The use of coniferous motifs in decoration is encouraged. Corridors with smooth curves are common. Modern is much more favorable than Provence or classic to modern technology in all its manifestations.
However, this does not mean that you can install the first available technical device. On the contrary, you should only use what is in harmony with your particular setting.
In an Art Nouveau setting, pinks, grays and browns are the most attractive. Limited amounts of other accent colors may be interspersed. It is advisable not to forget about plant motifs, about furniture with curved legs.
Connoisseurs of originality can safely try onto art. This approach implies high functionality and emphasis on the use of a natural palette. Be sure to focus on natural light, electric lamps "get" only a supporting role. It is advisable to apply pictures that correspond to the spirit of the style. You need to understand that onto-art is not just a design approach, it is also a kind of philosophy that should be thoroughly studied and decided whether it is suitable or not.
Pop art isn't bad either. In a studio setting, the built-in and transformable furniture provided by it is quite acceptable. This is the rare case when the use of acidic tones is not only acceptable, but also necessary. They use LED lamps for lighting, but the most authentic are neon lamps. The overall situation is bright and youthful. To create the necessary attitude will help:
- photographs of celebrities in the spirit of the sixties;
- usually incongruous colors against a neutral color base;
- original experiments with forms of furniture and other products;
- highlighting levels that are very different from each other;
- the use of ordinary-looking curtains with glossy effects.
The use of the nautical style opens up interesting perspectives.... You can't just reduce it to a formulaic combination of white and blue paints in the interior. Natural wood items must also be present. Decorating with objects "with history" is highly recommended. Also good ideas might include:
- references to fishing;
- the use of themed wallpaper or paintings;
- plumbing and furniture of elegant forms;
- kitchen furnishings made of natural materials, first of all, stone;
- shelves made of natural wood.
The French style is not too associated with a small apartment - but still it is quite applicable there.... It should be borne in mind that this is not Provence, or rather, not only Provence, along with elements of Art Nouveau, Rococo and other styles that were ever popular on the banks of the Loire and Seine.
A very important feature is the emphasis on the continuity of family traditions, which makes the use of antique furniture compulsory. You can consciously combine stylistic components of different times, playing on their contrast. Matte shades dominate, gloss is unacceptable; it is recommended to use a fireplace, at least a decorative one, a table for tea parties and decorate the walls with stucco.
To further enhance the impression will help:
- patterned aprons;
- large French windows;
- ceiling cornices;
- textiles with floral prints;
- comfortable corners for your favorite activities;
- sconces over a sliding sofa.
But they also knew a lot about arranging small-sized apartments in Germany. The Bauhaus style is very functional and to some extent close to minimalism. Typical trait - simple form throughout the interior. Furniture of an emphatically "conveyor" type will not be a minus, moreover, it is an advantage within the framework of such a style. They also pay attention to such nuances:
- the use of glass and chrome surfaces;
- preference for modular furniture;
- limited amount of decor or rejection of it;
- contrasting transitions between objects;
- the possibility of using synthetic materials;
- juicy bright, yellow and green accents (blue will also come in handy);
- furniture with natural leather trim.
How to equip?
Arrangement of a studio with an area of 12 sq. m makes you abandon a large kitchen, of course. The sleeping area can be taken out to the mezzanine. Mostly they use Scandinavian style or minimalism. The same approaches are suitable for apartments of 10, 11 sq. m. Much more opportunities open up, of course, on an area of 16 or 17 m2.
But here, too, it is important to correctly beat the space.... The traditional guest area plays a key role in the composition. Furniture should be laconic and functional. There should be no decorative items. If the studio area reaches 19 sq. m, then you can equip a fairly large kitchen corner.
Other important features:
- using a minimalistic approach;
- the use of natural materials;
- rejection of wallpaper, the use of paint.
Sometimes you have to equip a studio with an area of 21 m2. The use of Scandinavian design will help to provide the necessary comfort. Furniture can be terracotta and turquoise colors, although the final decision remains with the owners. But it is much more pleasant, of course, to talk about an apartment of 29 sq. m.
In it, you can already increase the area of the bedroom to 5-6 "squares". This means that you can put a full-fledged sofa or bed without any problems.
As for the stylistics, it is best to focus on modern, Scandinavian styles or Provence. Finally, if the area of the room is 32 or 35 "squares", then you can already refuse to combine the bathrooms (although other methods of saving space, of course, should be used).
Curtains are selected so that the window appears taller. Roman shades with horizontal folds are very good, in particular. If the canvas has a pattern, then it should be oriented vertically. This rule also applies to stripes. In this case, an expressive lengthening effect is achieved.
Lighting options
Excessive brightness in lighting should be avoided in every possible way. But this point should be considered very carefully. Sometimes the wrong arrangement of the backlight “steals” the available space and creates very unpleasant visual effects. Very important full natural light... The windows are centered as much as possible.
Experts recommend using a French window. Artificial lighting is organized on several levels at once. General lighting can be arranged from above both in the middle of the room and around the perimeter. But sometimes preference is given to zonal illumination, focused on strictly specific areas of rooms.When it is also needed for zoning, it is required to use types of lamps that are dissimilar in appearance and optical characteristics.
In small studios, it makes no sense to use volumetric lighting devices. Among all lamps, the best are those that consume the least current and last the longest. On a stretch or plasterboard ceiling, point light sources will look great. They are simultaneously suitable both for general illumination and for emphasizing functional areas.
In some cases, they use LED cords, but their use already requires design work.
With the dominance of dark tones in the apartment, they must use local illumination. Highlighting accents is achieved optimally with colored luminaires. In any case, the appearance of areas with deep shadows is unacceptable. To make the glow softer, its sources are advised to be placed inside the ceiling, in kitchen sets and under hanging cabinets.
Choosing textiles and decor
Immediately it is worth making a reservation that you need to use the decor only in dosage, in moderation. Excessive enthusiasm for them can do more harm than good, to form an emphatically old-fashioned interior. The number of textiles is determined by the style of the room, it also affects what will be used. So, for the Provencal interior it is quite logical to use patchwork textiles. In any case, it is important to choose a single stylistic solution and follow it scrupulously.
In the guest area, drapery rich in color is appropriate. Sometimes accents are made on sofa cushions. But the use of three, four or more colors at the same time is hardly justified. Only highly experienced designers can harmonize all of this flawlessly. As for decorative items, the following stand out:
- aquariums;
- glass consoles;
- screens with original drawings;
- whatnots;
- figurines;
- lamps;
- watch;
- paintings;
- chandeliers;
- porcelain and other ceramic products.
Design ideas for inspiration
- The photo shows an elegant combination of a red and white kitchen with a dark gray corner for leisure. They are separated by a large, rich black wardrobe.
- A very attractive solution can be such a living room: with a visually rough ceiling, carpet on the floor and a decorative column.
- But you can make a start from such an interior with a combination of kitchen and guest areas. There was a place for wooden furniture, decorative lighting, and original hanging chandeliers.
