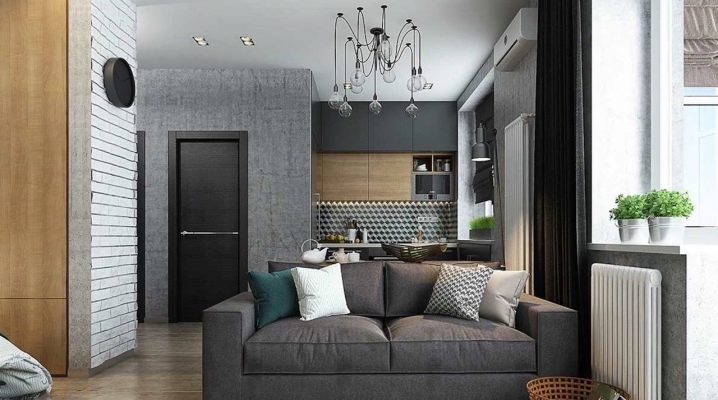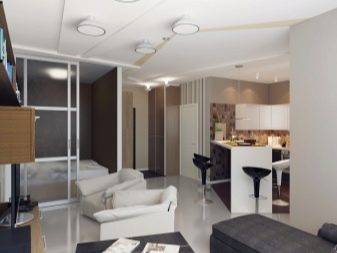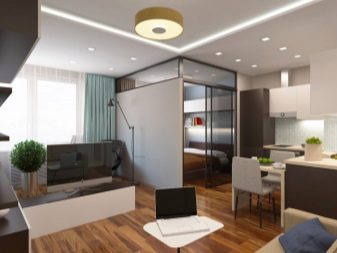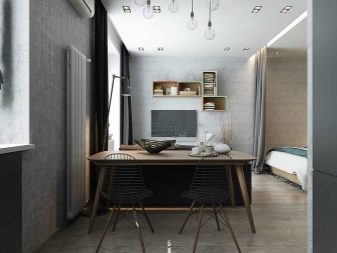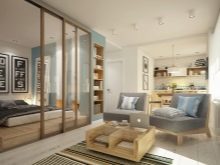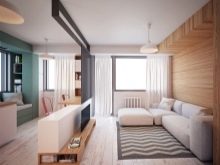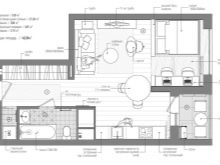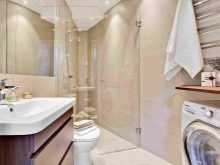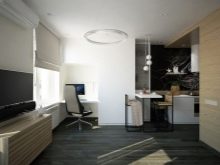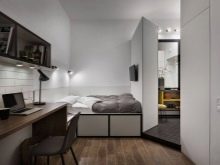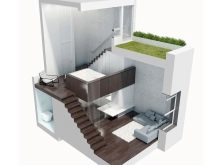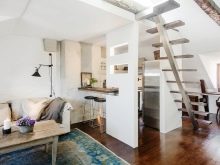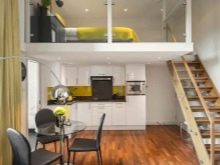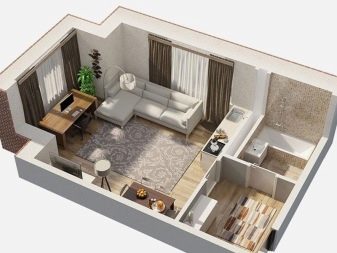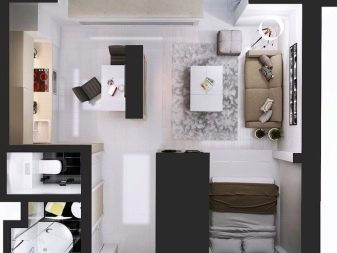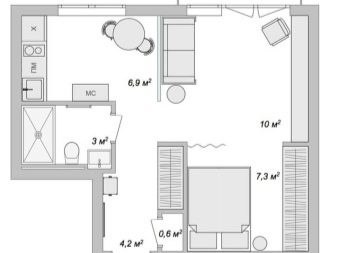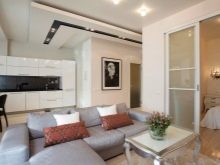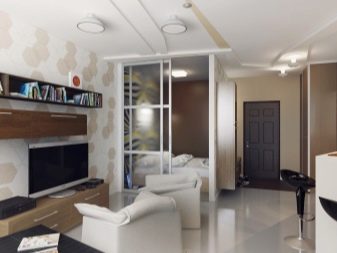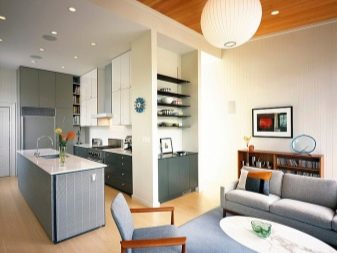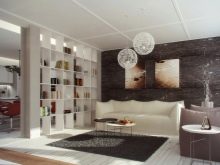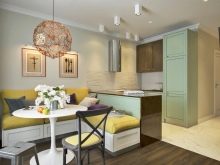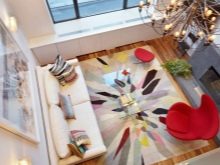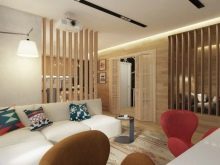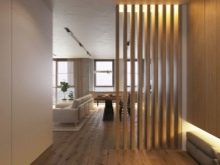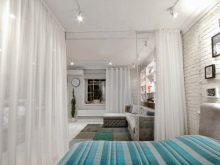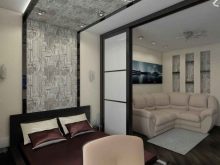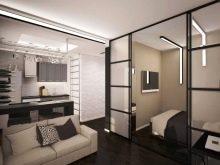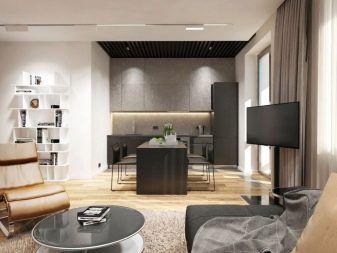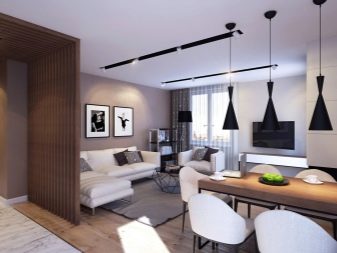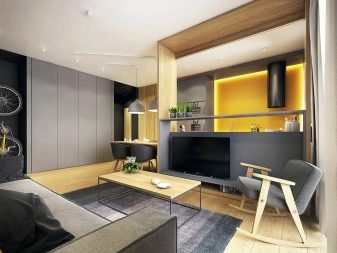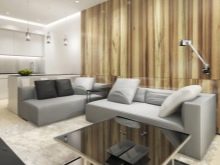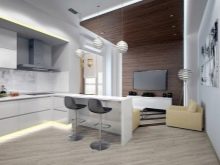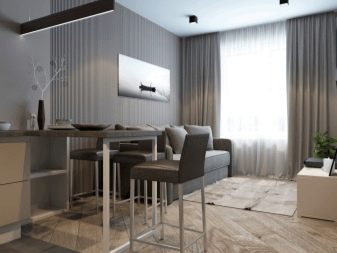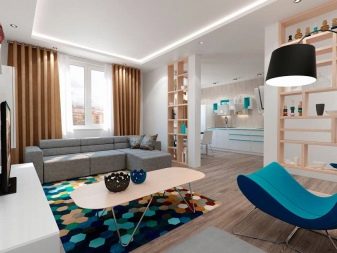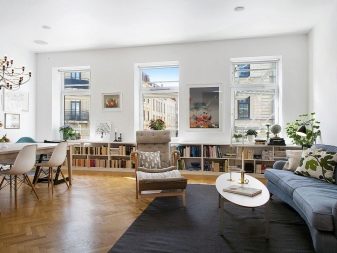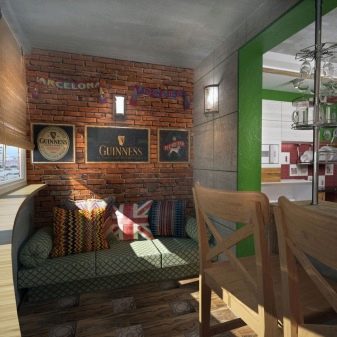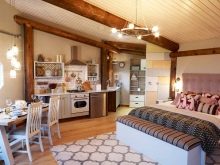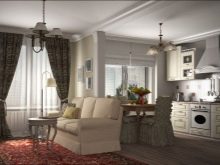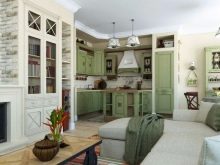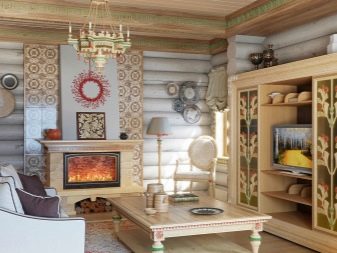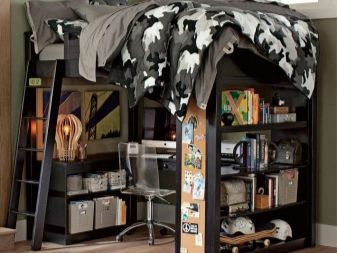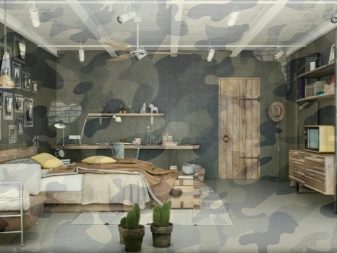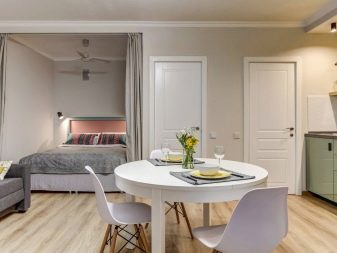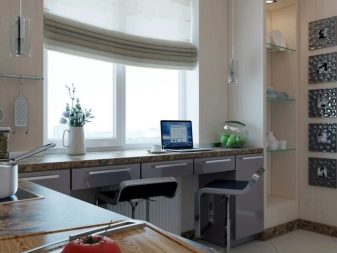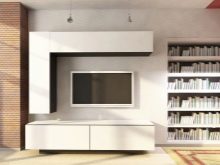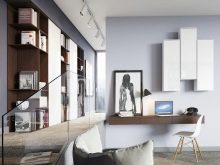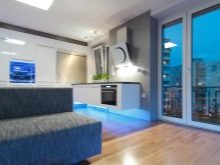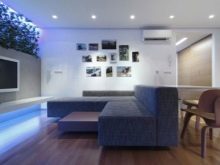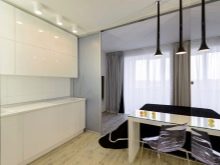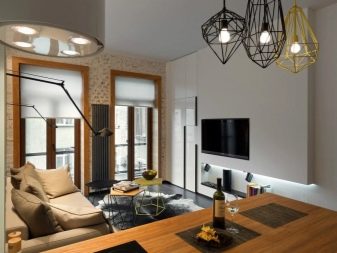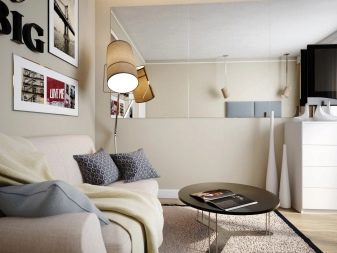Design studio with an area of 40 sq. m
Design of a studio apartment with an area of 40 sq. m represents, of course, more opportunities than the arrangement of smaller dwellings of the same type. But at the same time, the selection of the layout and the preparation of projects are a real challenge for designers. It is necessary to very carefully deal with the interior of a one-room two-level studio in a modern style and with other design options.
Layout
Think over the design of a studio apartment of 40 sq. m and simple and difficult at the same time. There are three main requirements:
- visual improvement;
- comfort;
- practicality.
One cannot even say which of these points needs to be paid more, and which less attention, they are relevant to the same extent. The first step in forming a general idea and preparing a specific project will be to establish the number and composition of the required zones. First of all, they are determined with the placement of the bathroom. All other parts are equipped already taking into account the sanitary breaks before it. Since there is no such strict space saving as in studios with a capacity of 23 or 25 square meters, it is possible to allocate not 3, but 4 or 5 square meters for a sanitary room. m (it makes no sense anymore).
The next subject of concern for the decorators is the preparation of separate personal zones for all residents. Of course, if a single person lives in a one-room apartment (it doesn't matter whether it is a man or a woman), a completely open space will even become a plus. But sometimes a family is forced to live there, and in this case at least some kind of autonomy is a guarantee of general peace and harmony. The usual approach is to allocate shares:
- guest;
- kitchen;
- sleeping;
- working.
Recently, an apartment with an area of 40 m2 has begun to get out of the space limitations due to a two-level layout. But this ultra-fashionable solution also needs to be able to beat. Most often, the upper tier is set aside for a mezzanine-type bedroom. And those who have used such housing note that this is one of the best such options.
When drawing up a plan, it is necessary to take into account that at least 4-5 squares are "eaten" by a staircase, therefore instead of a full-fledged marching staircase, they often use attached ladders.
The two-level layout is definitely not suitable for families with children and for people of age. Sometimes it even creates a serious threat to their safety. In a sense, such a dwelling is close in spirit to a country house.
Still, most people tend to prefer traditional, single-tier solutions. The difficulty for planners is that often one-room apartments are built with only one window.
Get out of the situation by:
- attachment of the main areas to the elongated walls;
- location near the window opening of the office or guest space;
- decorating a bedroom in the least lit corner (if this is not possible, opposite the kitchen);
- exposing the kitchen unit along the wall;
- preparation of a simple hallway directly at the entrance, without any vestibules.
Zoning
Preparing an isolated bedroom can be an attractive solution. True, it is "merged" from the hallway, but still it is the "least evil" in this case. Then you can put:
- double bed;
- relatively voluminous wardrobe;
- sofa near the window;
- medium-sized decorative fireplace.
In this case, the kitchen partly takes over the guest function. The division into sections is carried out much better not by screens that stupidly absorb space, but by comfortable and functional shelving. You can also use secretaries for separation (they perform a similar task better than desks).A chest of drawers can also become an excellent furniture divider - it holds, according to experience, even more things than many advertised cabinets of the latest generation.
It is impossible not to mention such an already partly formulaic, but therefore not losing its effectiveness, technique as the use of bar counters.
To further save space, they resort to color zoning. The dividing stripes can be applied to floors, walls and ceilings. An original and still underestimated option is the division of the room into two halves along all planes in the manner of a checkerboard (two colors reaching the middle, without an additional border). Also help to delimit the space:
- carpets (and even small rugs);
- rack partitions (taking up a minimum of space);
- curtains (although you should not abuse textiles);
- sliding partitions.
Styles of design
The modern interior at the level of 2020 is shifting more and more towards minimalism. It demanded ideas for the reuse of different materials, including plastic. On small areas of studios, laconic decorative elements of warm colors are quite appropriate. Glass partitions are also in vogue. If we talk about modern style in a narrower sense, then it is worth noting such stable features as:
- comfort and functionality;
- strict connectivity of all parts;
- rejection of partitions or minimization of their number;
- laconic restraint in design;
- the possibility of using both natural and artificial materials.
A consistently large number of people are choosing the design of studios in the minimalist style. In this option, you cannot do without closed storage systems. All lines are strict and clear. The maximum amount of light, both natural and created by lamps, is imperative. The color scheme is deliberately built according to the monochrome principle, only occasionally two contrasting or similar colors are used.
Contrary to popular belief, metal and plastic are appropriate in a minimalist interior. You just need to choose their quality types. When using natural materials, a fine surface finish is not necessary. On the contrary, an emphasized rough texture is welcome. Along with the two main trends of the early 2020s, it is worth noting the possibility of using 40 sq. m lesser known stylistics.
So, lovers of originality can be delighted with the Danish style. It is focused on maximum illumination of the home and the use of natural materials. Bluish and gray tones dominate. All contours are slightly curved. Natural wood is always placed on the floor, and accessories are used extremely concisely.
For a small-sized home, the Irish style is also not bad. It is also characterized by a high concentration of wood in the interior. Racks and built-in storage systems are actively used. Other important nuances:
- use of bar stools;
- wall decoration with plaster;
- possibly leaving the stone walls without special finishing, while preserving the emphasized rough texture;
- weighty, mushroom-shaped stools;
- dominance of beige and brown tones.
Country music shouldn't be ignored either. Forged and ceramic accessories will help create the necessary mood. Of course, there is no need to think about chests and massive wooden furniture. But emphatically traditional textiles will serve as a good substitute for it. The rest of the attributes are chosen in accordance with the identity of which country and era they are going to transmit - sometimes you even have to study popular literature and other sources.
Speaking of traditions, the Russian style is also worth mentioning. Its features:
- the use of almost only wooden products;
- the use of carved ornaments;
- emphasis on the texture of natural material;
- strictly natural colors;
- the use of embroidery and lace.
If the owners of the studio are romantically inclined towards adventure, it makes sense for them to try the military style in the interior. No, this does not mean an abundance of camouflage colors and similar subjects. The necessary attitude is transmitted:
- non-standard shades;
- using decorative plaster (if the walls are made of bricks, they are not finished at all);
- simple curtains made of lightweight fabrics;
- reproductions of famous battle painters and marine painters;
- camouflage prints;
- the use of durable materials (it doesn't matter - natural or artificial);
- the severity of shapes and lines.
But if we talk about a style that is literally created for studios, then this is functionalism. Here they are trying not to isolate the boundaries between the zones, but to erase them as much as possible. The amount of furniture is kept to a minimum. The less detail the better. An important requirement is the abundance of white, but it does not "play" alone, but together with other tones.
Bright details are also used. Both herbal and scarlet inclusions are suitable. The use of stretch ceilings is encouraged. But sometimes they are just painted. The space should be literally permeated with light and joy.
Other significant nuances:
- emphasis on the cold part of the range;
- the use of shelving and built-in niches;
- emphasizing individuality in any way possible;
- maximum airiness of the interior.
Furnishings
All furniture should naturally have transformation mechanisms. In some cases, products reclining into a niche help out. When arranging a full-fledged living room, in addition to a sofa, chairs and poufs are placed. Hanging furniture is preferred in the kitchen. If something is put on the floor, then only against the wall in order to save space. It is useful to "master" the window sill as a continuation of the table, but this is not always possible.
In the bedroom, beds and sofas can be displayed on the podium. Separate positions are immediately allocated for the wardrobe and the desktop. The children's room should have cabinets with open shelves.
It will be useful to use suspended closed cabinets. The installation of tables and chairs is hardly possible anymore, except to the detriment of the main areas.
Lighting
Lighting fixtures vary widely. Colored glass lamps look attractive. Such a standard of a modern interior as an LED strip deserves attention. In the largest part of the studio, you can also hang a chandelier. Choosing it, the elegance of the device is necessarily evaluated; there is no need to invent practical characteristics at all - it is enough to familiarize yourself with hygiene standards.
Also worth considering:
- the popularity of various "suspensions";
- attractiveness of wall panels with LED backlighting;
- highly appreciated by modern designers of floor lamps and sconces;
- other fashion trends (lamps made of non-standard materials, minimalism).
