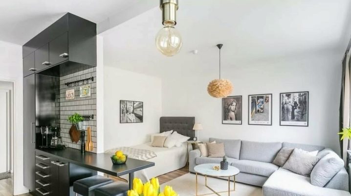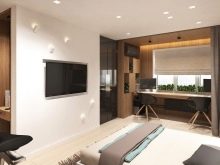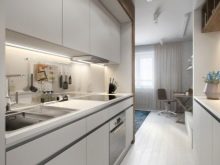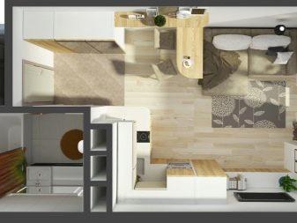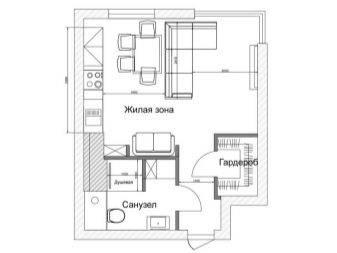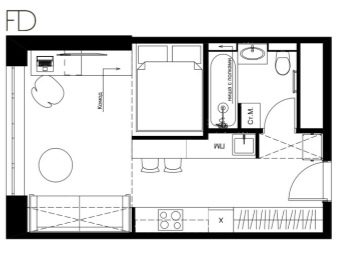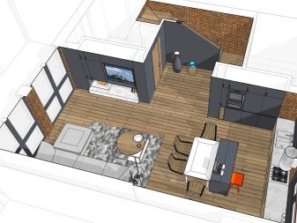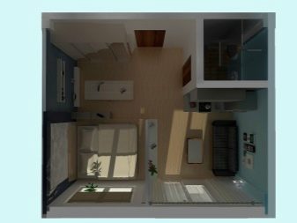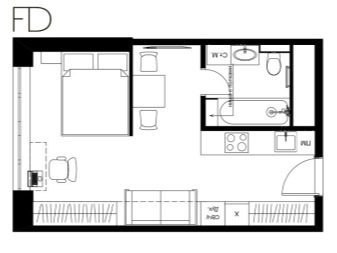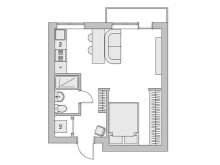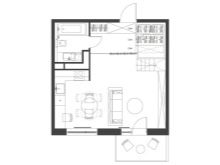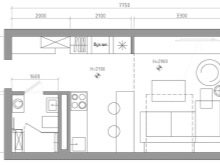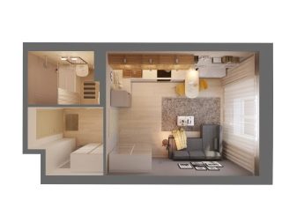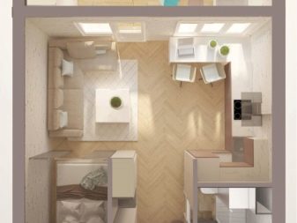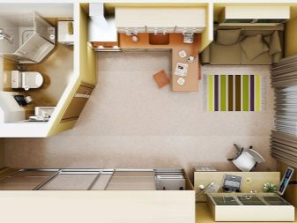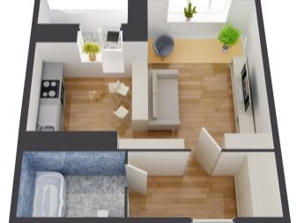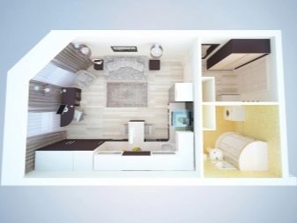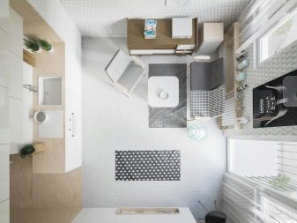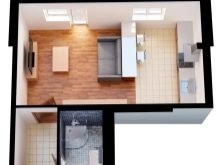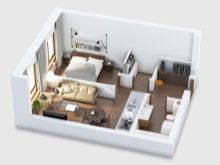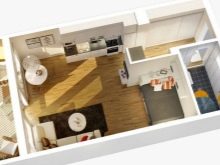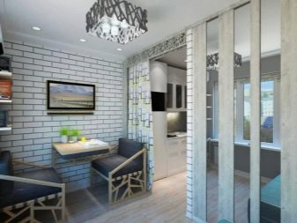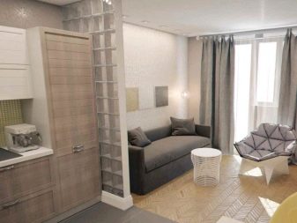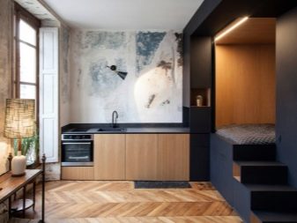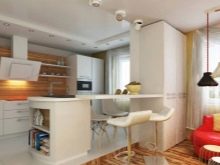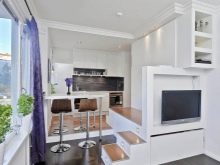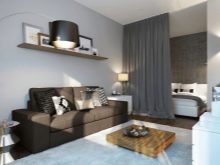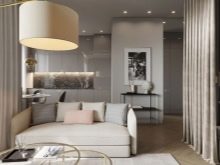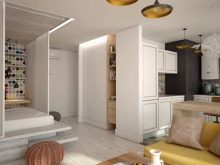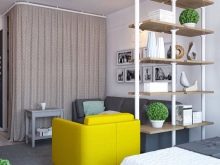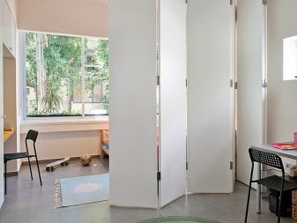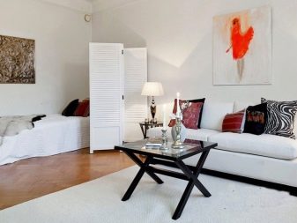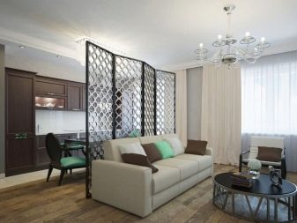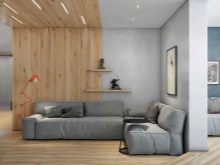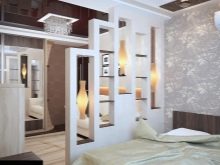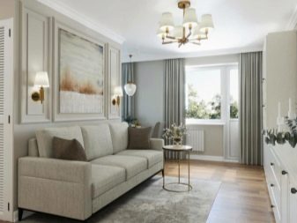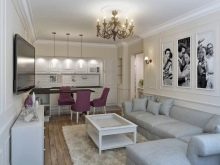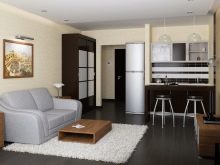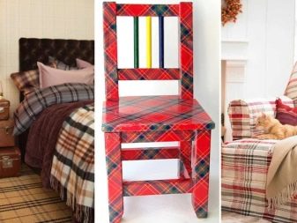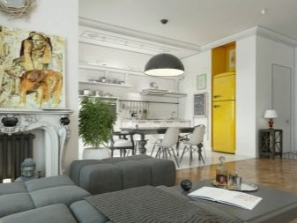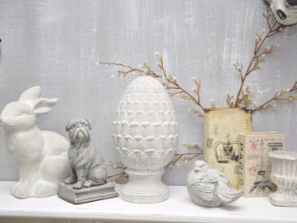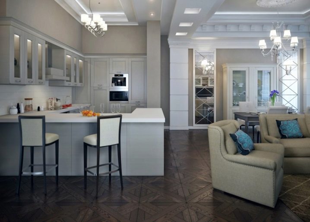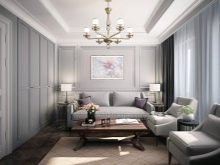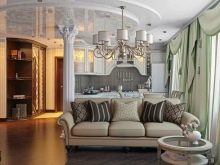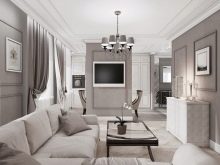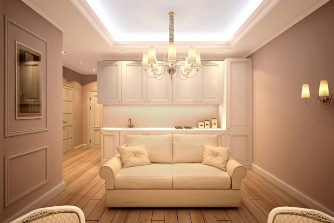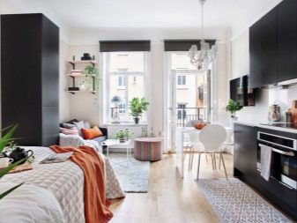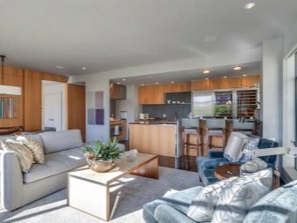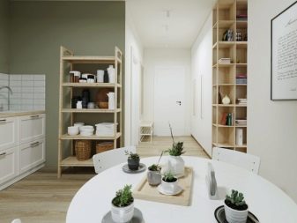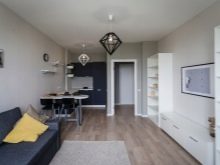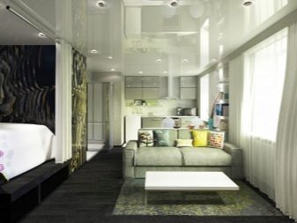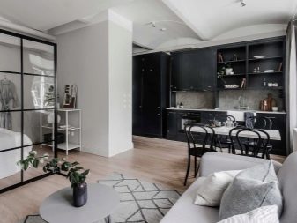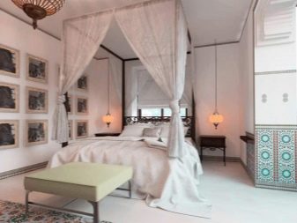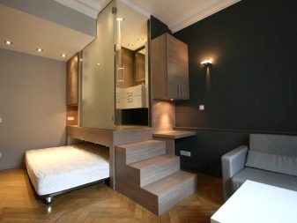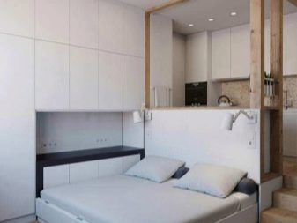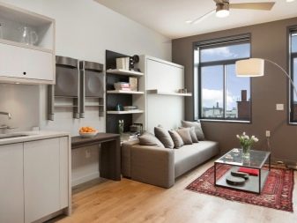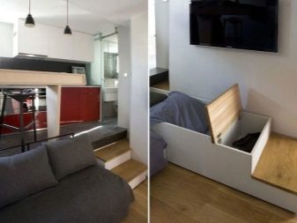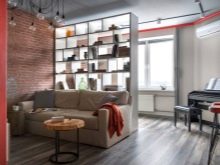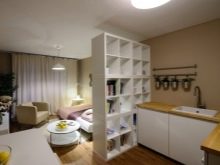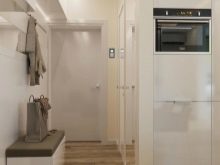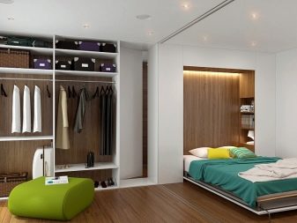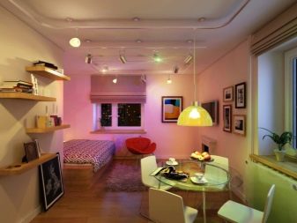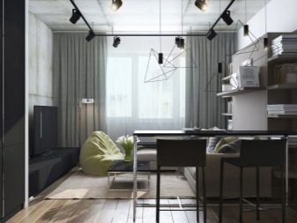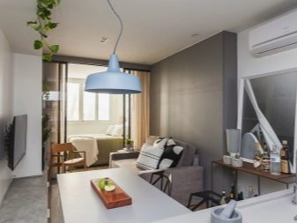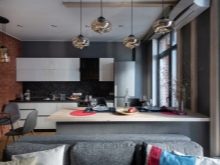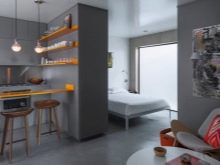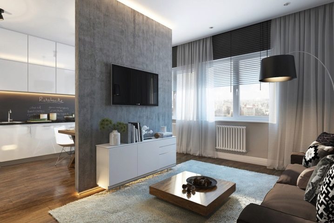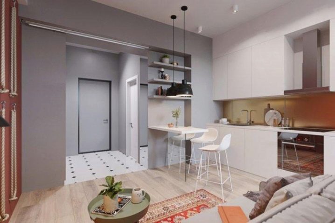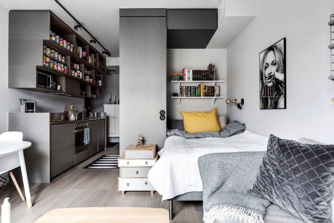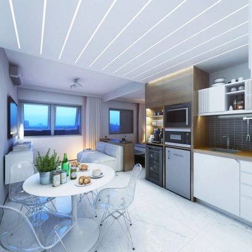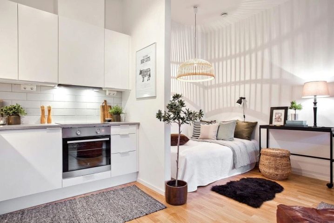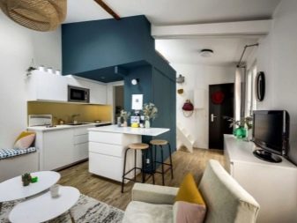Design of a studio apartment with an area of 30 sq. m
The area of 30 square meters for a studio apartment can be called a landmark. This is no longer the area where every centimeter is saved, and any solution is multitasking - this is quite an accessible area from the “I can afford it” series. But, of course, almost everything is decided by the final design - thoughtful, aesthetic, comfortable, personalized. And this is not necessarily a task strictly for a specialist, you can cope on your own, although you have to try.
Projects
Hopeless 30 sq. m. for a studio apartment you can’t name exactly. Repair in such a space helps to organize a kitchen with a dining room (moreover, a full-fledged one), and it can also become a workplace. A kitchen-living room is also an option; it is known that in small apartments such spaces are the most comfortable and atmospheric. And you can equip a small bedroom here, even if there are no windows in it - a place intended purely for sleeping does not need this.
The project is being developed from a detailed analysis of the space, its capabilities, features (the presence of a balcony or loggia, the number of windows, etc.). Often the layout of a studio apartment begins at the construction stage, but not necessarily. The main communications are laid during construction. But this does not mean that nothing can be changed - agreed redevelopment of a one-room apartment is often practiced.
It is not forbidden, for example, to erect plasterboard structures. You can apply a full-size geometric plan to the location of future rooms or zones. The final project drawn up is entered into an electronic plan-scheme - a future guide to action. This will be the studio's design project, which takes into account all measurements, features, communications, etc.
The studio pays special attention to the windows. If this is a room with two windows, behind which, moreover, there is no obstruction in the form of trees, it will be wide and light. Almost any plan can be realized in it, two windows open up great opportunities. If this is a studio with one window, moreover, a rectangular one, you need to work out the issue of lighting with great attention, and also the general design.
If there is not enough natural light, this will compensate for the decoration: light tones of walls, furniture, the absence of bulky items, etc.
Of course, the design comes close to the technical plan, which can be called a repair roadmap. In one merged, albeit zoned space, the place of each outlet is thought out literally down to a centimeter. In a word, if it becomes clear that it is difficult to cope with all the nuances of the layout yourself, it is better to hire a specialist. Not necessarily expensive - graduate students, for example, work at reduced rates and often make very compelling plans.
Zoning methods
In most cases, a studio apartment is one large (or not so large) rectangle. Allocation of seats with subsequent division in it is mandatory. This is necessary both for the orderliness of the interior and for creating the most comfortable environment.
How to deal with zoning.
- If you do not want to make massive partitions, then the arrangement of zoning can be reduced to differences in planes - floor or ceiling. For example, make the kitchen area higher by organizing a podium. Or move the podium to the bedroom area, using the niche underneath as a storage place for bed linen.
- Lighting is also often a successful zoner.... A large chandelier as a central light source in the living room area, several light fixtures on bars in the kitchen area and, for example, a separate lamp above the table or bar as a definition of a dining room are typical tricks.
- Furniture zones the room almost radically... Especially cabinets and shelving. But here you need to be very careful, remembering about light and air, which are so appreciated in the studio and which cannot be deprived of a pile of furniture on the leading axes of space.
- A light textile screen is quite an option. Behind it can hide a children's area, a bedroom, a mini-office or even a dressing room. The main thing is to choose a light, light-colored fabric that softens the separation.
- Plasterboard partitions - is still not losing popularity, an option from the category of more radical. This is not necessarily a variant of a solid wall that forms rooms, not zones. For example, the partition looks interesting, which can be bypassed from both sides. And from the part of the kitchen next to it there will be a dining table, and from the side of the living room there will be a TV, a media area will be decorated.
That is why a studio apartment is convenient because its zoning can change depending on the plans and mood of the owners. Of course, you cannot arrange such a rearrangement every day, but even once a year, a home can be noticeably transformed without costs and major repairs.
Finishing styles and ideas
Style is the mood of the home, special aesthetics and even the rhythm of life. And the same space looks completely different depending on the chosen style. Visually, it may even seem that the footage and configuration of the apartment are changing, although in reality these are just features of the design solution.
Classical
Classics are not contraindicated in small apartments, although they say that the classic style first of all needs air. The approach to creating a classic interior can be described with the phrase “soundly, reliable, elegant”. Equipping a classic in an economy style is a hyper-complicated task, so usually a considerable budget for repairs is planned.
Features of the studio in a classic style.
- Using soothing colors. Bright, alluring colors, cozy colorful things are not suitable for this style. But dense and strict tones, noble and unobtrusive will be appropriate. If it is cabinet furniture, it is often made of dark wood or painted. The sofa and armchairs are monochromatic, the colors are the same, conservative. Walls and textiles are usually made in the same range.
- Traditional ornaments. Acanthus leaves or, for example, the Greek meander, stripes and plaid - these are the confident features of the style that make it recognizable. And in a studio apartment, they are not superfluous.
- The presence of stucco and architectural details... Gypsum is especially often used - moldings, ceiling friezes and skirting boards set the mood for the entire space. These are style-forming elements. No plastic - only natural product, which, although it looks heavier, forms the very elegance and aristocracy of the classics.
- Convincing symmetry. If pictures are hung on the walls, then symmetrically. In the same way, furniture is arranged in this style, the location of the lamps is chosen. Even subconsciously, the human eye is pleased with symmetry, and the classical style uses this actively.
- Solid, not pretentious furniture... The main thing is not to deviate in the direction of the pseudo-palace - a typical mistake of those who are engaged in interior design themselves. And in a small apartment there is no place for such furniture in any case. But the old-fashioned granny's buffet can turn out to be absolutely his own in this setting.
And yet, even the "whales" of interior design are forced to follow the trend of fashion. Therefore, if someone wants to dilute the classics with a super-fashionable futuristic chandelier or vase, it will not be a stylistic crime.
Modernity introduced as a dosed seasoning in a classic dish will only add flavor to it.
Modern
This is, of course, a very broad concept.Therefore, here you can go "by contradiction" and designate anti-trends, which are not the place with a modern style for studio apartments.
What not to do in a modern studio interior:
- actively use dark color - but it can be applied pointwise, placing emphasis favorably;
- overly textured surfaces - for a compact room, smooth walls are more profitable;
- overdo it with textiles - yes, today it is relevant, but not in a studio apartment, where textiles create too much visual noise;
- give everything at the mercy of white - for modern studios, this is already boring, you can beat the merged space in dozens of more interesting ways;
- avoid zoning altogether - whatever one may say, the studio space needs orderliness.
If everything is clear with anti-trends, it is worth identifying those recommendations that will help make a thirty-meter studio apartment modern and stylish. Glossy surfaces and mirrors can help. The same floor-to-ceiling mirror is still a working technique. The rules of minimalism have not been canceled either: instead of ten cute statues, one large and elegant vase is chosen. Strong and durable furniture from fashionable modern catalogs - since this style has been chosen, the owners are obliged to follow the news.
And also a modern style requires multifunctionality from furniture, storage areas that are invisible at first glance, mirrors on the back of the cabinet door, for example (with convenient high-quality lighting).
Oriental
You can create an oriental mood in a variety of ways. For example, decorative plaster with a beautiful texture or a selection of similar wallpapers. Or, for example, a parquet board with ethnic patterns that are so complementary to the style.
What else will help to beat the oriental style in a studio apartment:
- beautiful carpet with rich texture or intricate ornamentation;
- an accent chandelier in the center of the living area;
- the use of fabric partitions;
- simple and proportional furniture with expressive decorative elements;
- flowers and geometric shapes in design.
Again, it is very important which oriental style is being reproduced. If, for example, Chinese, it is characterized by natural materials as a dominant, motives of the relationship between human life and nature, simplicity and brevity of forms, the absence of sharp corners. Furniture can be made of wood or bamboo.
Ideally, Chinese-style furniture should be multifunctional, possibly transformable.
But in the fashionable Moorish direction, Arabic, Indian and Egyptian styles merge at once. The ceiling structures are vaulted, the furniture is finished with wrought metal, and the color scheme echoes the shades of precious stones. If it is decided to design the studio in an African style, different textures will be mixed in it, the colors will be bright and saturated, the lighting will be dull, and the whole space will turn out to be very dynamic.
How to arrange furniture?
There are rarely many pieces of furniture at 30 meters - as a rule, there is nothing superfluous in such a space. A transforming sofa is used, which can become a bed, but if you need more sleeping space - a small sofa or a bed with drawers as storage places. The room may have bookcases or wardrobes placed along the wall. If built-in furniture or appliances are used, the arrangement is even easier. Tables are best purchased sliding or folding.
For example, a round table can be folded, and then a semicircle will stand against the wall at normal times, and upon the arrival of guests it will transform into a full-fledged round table.
Ideally, if the refrigerator is in a niche - a TV set, a microwave oven can also be hidden in it, since "protruding" interior elements visually narrow the space... You need to arrange furniture so that no one zone interferes with the other.If, for example, a plasterboard partition is organized, behind which there is a bed and, accordingly, a sleeping area, then there may be small shelves or a work table on the back of the partition.
Of course, initially you need to furnish the studio with something you cannot do without, and only then think about additional pieces of furniture. Perhaps, after the first estimates, it will turn out that it is better to take a glass table (so as not to overload the visual space), and it is better to abandon the cabinet in favor of a small dressing area.
Lighting and decor
Basically, studio owners are trying to make a multi-level lighting system in their home, which creates both the main lighting in the space and additional lighting. A large chandelier is fixed in the center of the living area, which does an excellent job of illuminating the entire area, and in the right places the zone light is determined - the kitchen, dining room, work area, etc.
If the ceiling in the studio is low, it makes sense to use lighting fixtures equipped with reflectors. They visually add height to the apartment. And if the ceilings, on the contrary, are very high, you can add elements with shades directed towards the floor.
Track lights and pole-mounted lights look especially good in studios. The rail ones are completely convenient in that when you rearrange or change accents in the apartment, you do not need to outweigh anything - the light will be where the owner wants it now.
Beautiful design examples
These examples will help you determine your preferences, coordinate plans and highlight the features of studio apartments, where everything is done perfectly.
8 cute solutions.
- Perfect baffle - it is the planning dominant that determines the final appearance of the dwelling. It is beaten on both sides: from the side of the kitchen with a dining table, from the side of the living area - by a chest of drawers and a TV.
- The interior is not without eclecticism, but very warm, cozy, relaxing. The location of the sofa is a bit unusual, but for those who do without a TV, this is normal.
- This studio has two windows that give her enough light. If one person lives in the apartment, the furniture arrangement is very convenient. There are many colors in the interior, but there is no tasteless variegation - everything is in the right proportions.
- And again two windowswhich turns out to mean so much for this footage. A very cozy gray is taken as a base, and the wood splashes only domesticate the color even more.
- Corridor kitchen not suitable for a large family, but for one person or newlyweds - quite an option.
- This apartment has small ceilings, but this did not become an obstacle for the owners.... White squeezes out of a small space as much as it can squeeze out. And if you consider that the windows are not particularly pleasing with their size, everything is quite well decided.
And most importantly, the living room is clearly separated from the bedroom, the dining room is merged with the kitchen and, obviously, the owner or owners spend a lot of time there.
- Very warm and nice room, whose charm distracts from the thought of small footage. White color, wood, natural materials and textures are able to create comfort and not overload the space.
- A solution that lies on the surface (literally) if the studio apartment has high ceilings. The room turns out to be two-story, and a full bedroom is located at the top. And the kitchen is small, cute and very well inserted into this interior designer. Wood, white and black - these are the colors and shades that are played in an ideal, in terms of proportions, combination.
