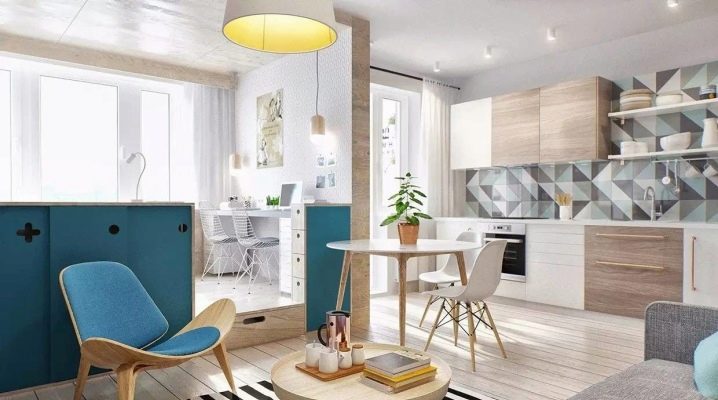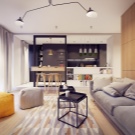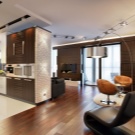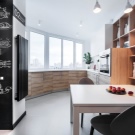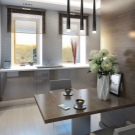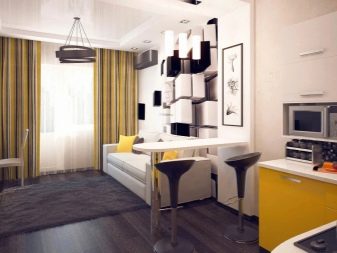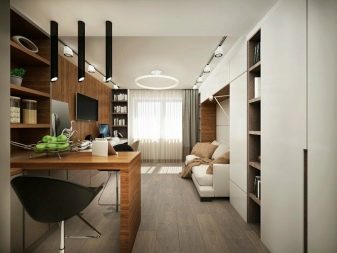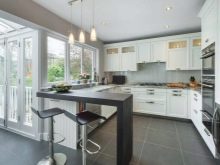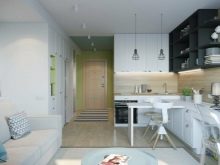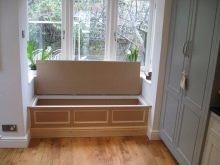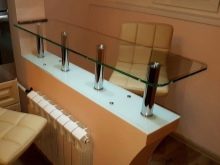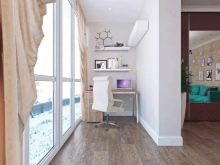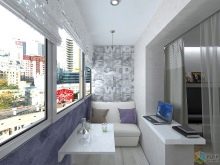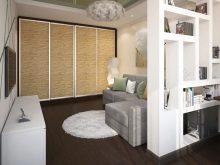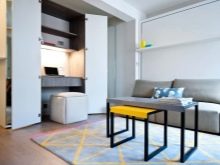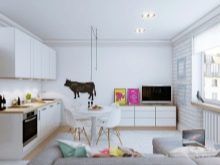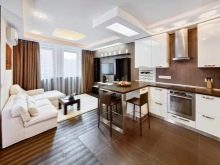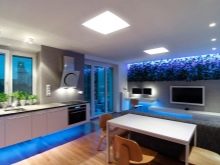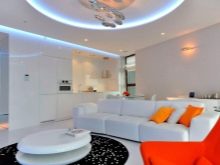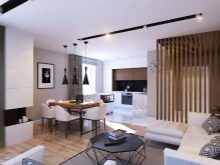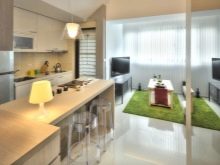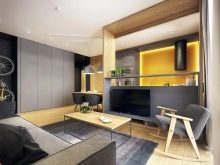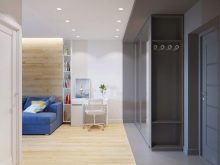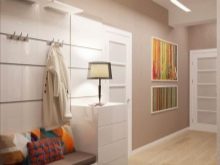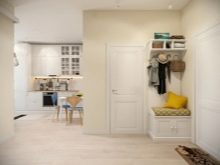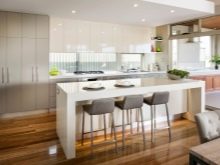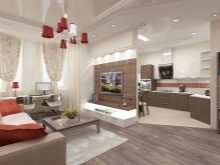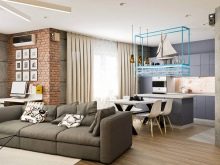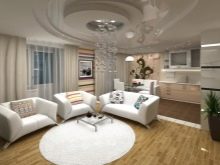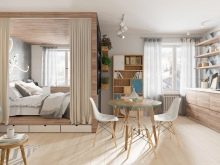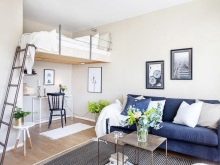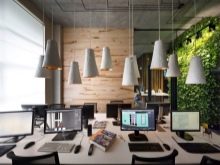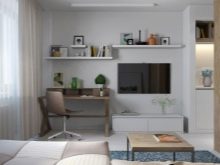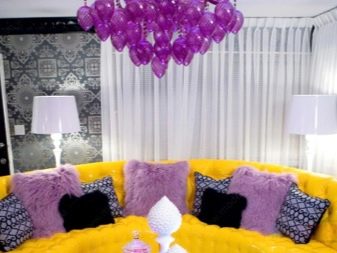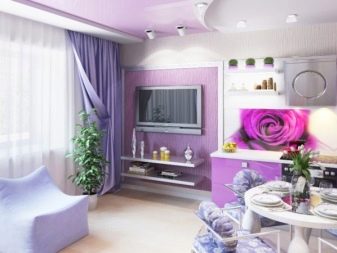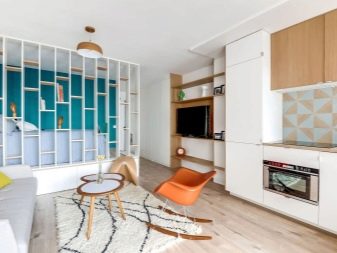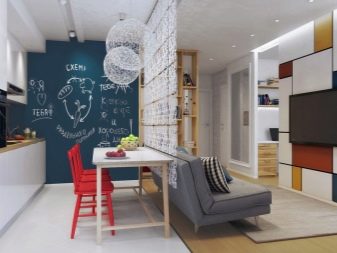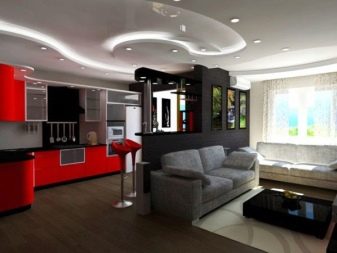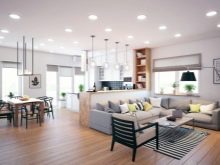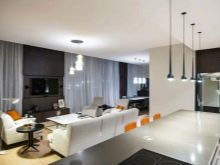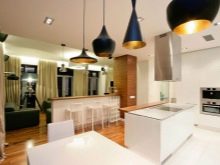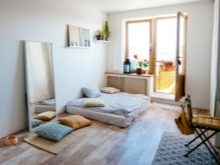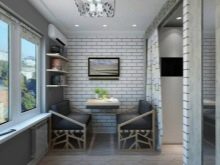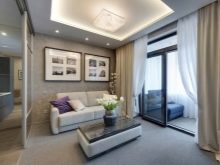Studio design options with an area of 28 sq. m
A studio apartment is an affordable housing for all people, as it has a low cost and, with the right design and arrangement, can please with an attractive design and ergonomic layout.
Layout options
It is extremely important to carefully consider the project, taking into account the individual needs of each of the tenants. Girls need a roomy and comfortable dressing room, and it is extremely important for men to correctly design a work area. Also, do not forget about the recreation area. If a family with children plans to move into a studio of 28 square meters, it is necessary to arrange a place for personal space for each of its members. There are a large number of modern options for the layout and design of a studio apartment of 28 sq. m.
They can be implemented with the help of specialists, or you can try to equip everything yourself. There are several options for different types of studios.
With one window
Most often, one window is located in rectangular studios. They are not too big, but even they can be visually spacious. There are no partitions in such rooms. To design a studio comfortably and ergonomically, you need to use furniture and lighting.
The walk through the entire studio should be straight, and no furniture or other obstructions are appropriate. If large elements are used, they should be placed against the same wall. Subsequent planning should be done taking into account the location of the riser. In such premises, a bathroom and a riser are often located near the entrance. In this case, it is worth putting the kitchen set against the bathroom wall. It is better to use U-shaped models with bar counters.
With two windows
In such studios, it is much easier to create separate zones, as they are spacious and airy due to the influx of a lot of sunlight. The windows are separated by opaque partitions, which allows the owner of the premises to get 2 autonomous zones.
There may be small linen cabinets on the windowsills, but before you arrange everything, you need to resolve the issue with the placement of heating batteries.
You can also mount bar counters or various tables (dining and work) to the batteries. This will save space.
With balcony or loggia
If the studio has a loggia or a balcony, it means that its owner is very lucky, since these elements are able to give him increased comfort of living. The area of 28 square meters is small, so every extra meter plays a big role. Quite often, the balcony can be converted into a living space and completely join the room. It must be remembered that such manipulations are quite complicated from a technical point of view.
You can also make a temporary recreation area from the loggia in the summer. In winter, bedside tables and cabinets are placed there to store a variety of things and tools. This will "unload" the living room.
How to arrange furniture?
The studio of 28 squares can be zoned with furniture, thus separating the sleeping area from the relaxation area, the living room from the kitchen. The whole environment should be conducive to relaxation. It is worth using sofas instead of beds, as they can combine several functions. For furnishing, it is better to choose folding models that could be folded to save free space.
In addition, you still need to take care of the areas in which various things will be stored. It is better to furnish the studio with high cabinets to the ceiling, they are more spacious... Cabinets can function as partitions or be installed near a wall.
Shelves, which are also placed up to the ceiling, will help to save space as much as possible.
Color solutions
The interior of a small room should not be "loaded" with dark tones, so designers most often use light pastel shades. You can also place some bright accents that will attract attention and add their own flavor and originality to the design.
It is best to choose glossy cladding materials, as they can expand the space.... White is the main color, because it can be easily combined with absolutely any colors. Due to such a solution, the studio becomes presentable and spacious. The main color scheme should be chosen taking into account the chosen design style.
Lighting and decor
If a person creates a modern design, the living room (central) area should be well lit. Other areas can be decorated with diffused lighting. It is not recommended to use massive and voluminous chandeliers in small apartments. Instead, small and flat luminaires are used to make the room more spacious.
Each of the zones must be illuminated with separate light sources. The working area can be decorated with a table lamp or wall lamp; in the bedroom, bedside lamps or sconces are most often used.
Multi-level lighting is ideal for studio apartments of 28 sq. m.
Design options for different zones
There are basic design rules that should be followed to create an interesting and pleasant interior. You should adhere to a single design style, for example: classic, loft, Scandinavian and others. You can zone a room in various ways. For this, decorative elements, furniture, and various floor coverings are used. Let's consider how to design each of the zones.
Hallway
To separate it, decorative partitions or a floor covering are used that are not similar to those used in other areas. This location should have a minimum number of accessories... Among them you can see shoe shelves, mirrors and hooks. The hallway should be lit separately. Built-in wardrobes with mirrored sliding doors are used as furniture, which can accommodate a lot of things.
It is better to choose corner cabinets, as they help to save the area of the "room".
Kitchen and dining area
The working kitchen area is equipped with a functional set or built-in furniture, which contains household appliances. In a small studio, only the minimum amount of equipment should be used, only what is needed. Shelves and drawers can be located under the extended window sill. With the help of this, you can get an additional place in which household appliances are installed or dishes are stored.
The dining area is separated from the work area with a bar counter. This allows you to create a large number of places for guests and family members. In addition, you can zone the kitchen area with partitions.
Living room
A transforming sofa is placed in the recreation area. Such furniture allows you to create an additional place to sleep. Sometimes it is permissible to use a sofa as an original partition. The TV is mounted on the wall to save more space. A soft carpet can be laid on the floor.
Multilevel ceilings are often installed in the living room.
Sleeping place
The sleeping area should be located as far as possible from the bathroom and kitchen. Designers recommend allocating a sleeping place with a podium, under which you can arrange additional space for storing bed linen or various trifles. When choosing a bed, you can dwell on a model mounted in a closet, which will need to be laid out only for the time of rest. If the room is high, the bed should be arranged on top using the second tier. The additional area remaining underneath can serve as a place to work or rest.
The bedroom is separated from other areas with screens, canopies, decorative partitions, textile curtains and walk-through shelving.
Workplace
The working area can be organized in the bedroom or living room. This is done with pull-out and pull-out furniture. Decent lighting is important. To organize a comfortable workspace, you can expand the window sill, which will become an original and ergonomic table. This will help you get good lighting from sunlight.
If the space under the windows cannot be used, you should choose compact furniture that could be transformed.
Beautiful examples
- Interesting design in purple tones for girls.
- The white color allowed the room to be airy and spacious.
- Dark tones can also be used in the design, combining them with bright accents.
- Lighting option.
- The idea of decorating a studio with a balcony.
