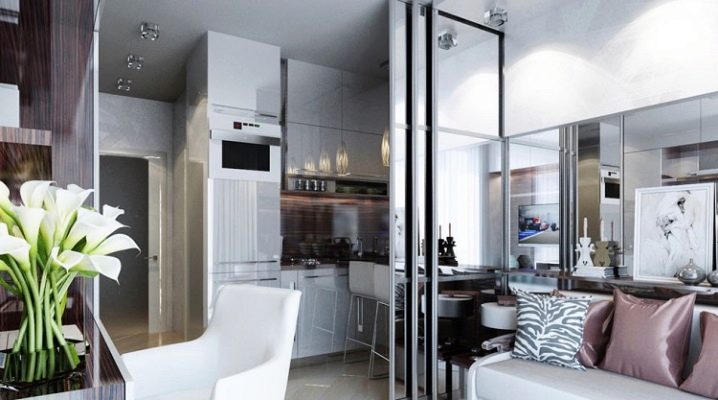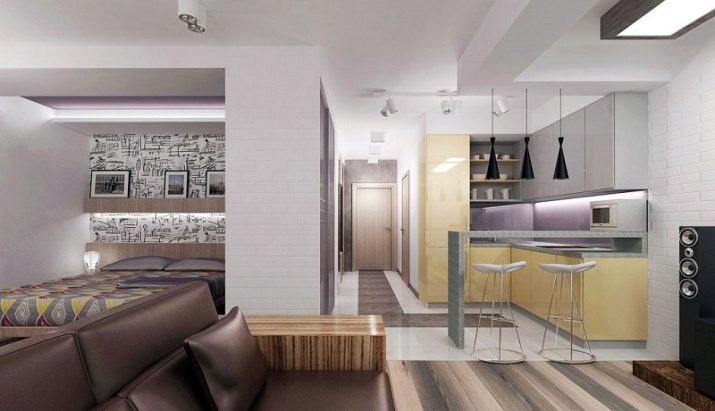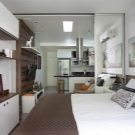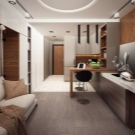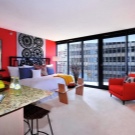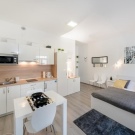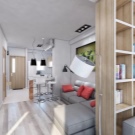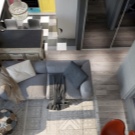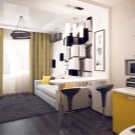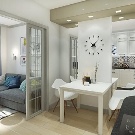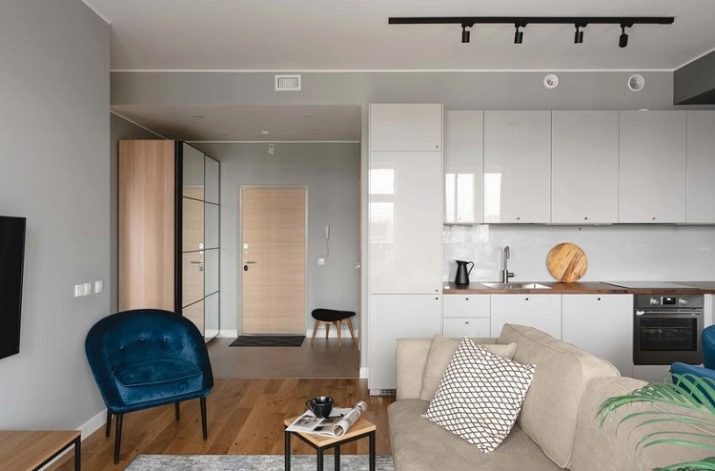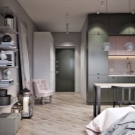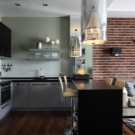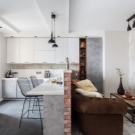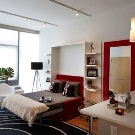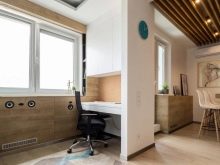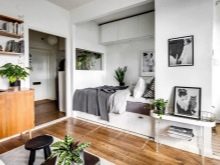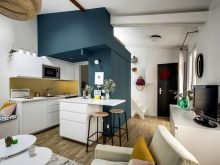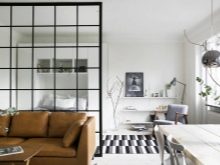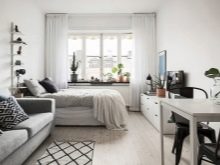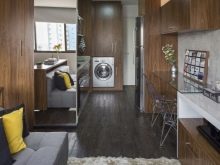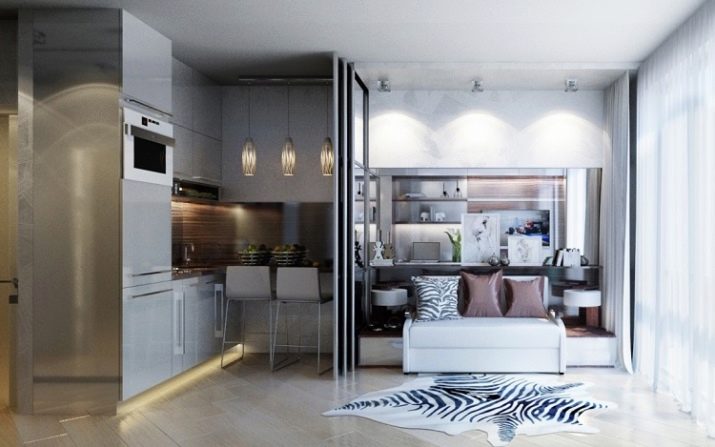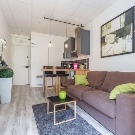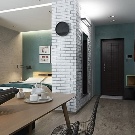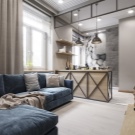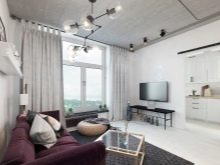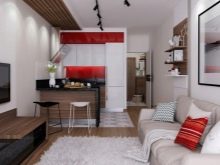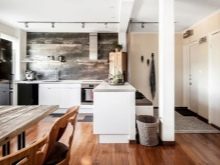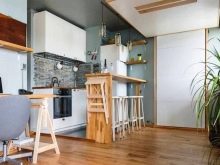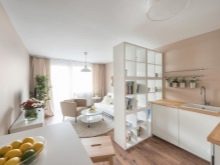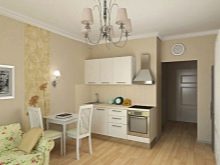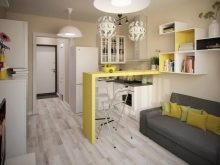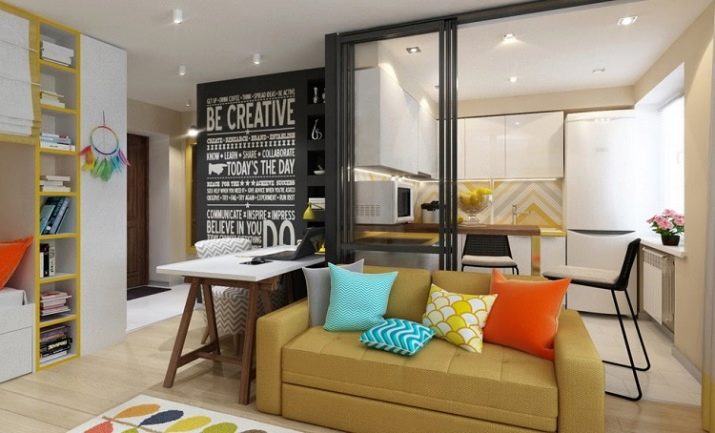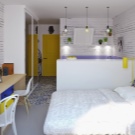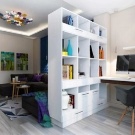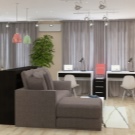Design studio with an area of 27 sq. m
A small studio apartment raises many questions, and one of the main ones: how to make the acquired space cozy and spacious enough. It is worth taking a closer look at how to design a studio with an area of 27 sq. m.
What to consider when planning?
Studio apartments are becoming more and more popular due to their low price. Increasingly, city dwellers resort to the option of buying a studio in a new building and only then face the difficulty of arranging the resulting premises. Before developing a design project for a studio of 27 m2 or carrying out repairs in an apartment, you need to take into account a few simple rules.
- Rational approach. The available space must be used wisely and every corner must be as functional as possible. This is especially true for balconies and loggias, which are additional space. As an example of the rational use of space, one can cite wide window sills that can be equipped under a table or a recreation area.
- Harmony... There are several basic zones in the studio that will need to be given special attention. And it is important that in the process of arranging the zone, the premises are combined with each other and do not represent separate islands. The interior should become a unified concept, and individual parts should not look alien.
- Competent lighting... Light can help visually expand the space and focus on attractive areas of the studio. In the project, it is recommended to plan the lighting in such a way that the maximum penetration of natural light is achieved in the room. Therefore, in studios, they often demolish the partition between the loggia and the apartment, installing panoramic glass instead.
- Functional furniture... Do not give preference to oversized furniture that can take up all the free space in the studio. With the right approach, you can choose convenient and fairly functional options in the form of folding structures.
- A color scheme... In this case, there are two key factors to consider. Firstly, the colors must be combined with each other, this is the only way to make the studio zones a single whole. Secondly, it is better to choose light shades that can visually increase the space.
The development of a design project for a studio of 27 square meters is a responsible business, but not at all difficult if the issue is approached correctly. A competent approach to the choice of furniture, color combinations, textures will help to achieve the desired result.
Before the final planning, designers advise mentally or on paper to imagine where the individual zones will be located, and think about how the furniture will be placed in a square one-room apartment.
Also, when drawing up a design project, it is important to take into account the wishes of the apartment owners, gender, age and hobbies.
Sleeping space design ideas
In the studio, it is a little problematic to separate the bedroom from other areas. Especially if the space has a small square - 27 sq. m. It will also be impossible to ensure the silence of the sleeping area if other areas of the apartment are occupied. The best option for the location of the bedroom in the studio is to install the bed in a corner where the noise level is low. Usually this is the corner opposite from the entrance door.
Recommendations for arranging the sleeping area are worth considering.
- Instead of large cabinets, you can use stylish dressers... They are small in size, but they are considered quite roomy.Also, if the design of the bed allows, you can install built-in drawers.
- Young apartment owners can replace the oversized bed with a folding sofa... Then there will be more room in the studio during the day when the bed is made.
- To visually increase the space, you can hang a mirror or install a glass partition.
- There are several options for separating the sleeping area from the living room or kitchen space. One of the most popular is the installation of a rack without a back wall, so that light penetrates into other areas of the apartment.
When planning a bedroom, you should also pay attention to decor items that will stand on the shelves of a rack or chest of drawers. It is important not to overdo it with such elements, so as not to turn the bedroom into a museum.
Living room zoning
Modern zoning of small interiors is the ability to use materials that can be used to divide a small studio into several zones that are comfortable for staying. Often, for such a division, drywall is used, with the help of which unique partitions are formed and areas are equipped for:
- receiving guests;
- watching TV;
- have a good time.
Plasterboard partitions can have different shapes: be trapezoidal, rectangular. They can also provide additional cutouts. Finally, partitions can be used to make shelves for books and small decor items, or to assemble a structure for a TV.
A thing that no living room can do without is a spacious sofa... In this case, it is recommended to give preference to transforming models with drawers. These sofas will not only be compact, but also functional.
Additional tips for arranging the living area will help in its design.
- Built-in lockers can be placed under the wall TVwhere bed linen or other household items will fit.
- The lighting in the living room should be focused on the main components. A profitable option is lamps built into the stretch ceiling.
- It is better to use light materials to decorate the living room.that will help to visually expand the space and make it as comfortable as possible.
The living room is an area for receiving guests and rest. It is important that staying in this area does not cause discomfort; on the contrary, it makes you want to stay. Therefore, the project of the living room in the studio should be approached carefully.
How to equip a kitchen?
The kitchen is the place where food is prepared. Therefore, the zone must be not only creative but also functional... Usually, in the interiors of small studios, the kitchen is combined with the living room, thus forming a large dining room.
When arranging a kitchen, it is important to pay attention to the dimensions of the kitchen set and the dimensions of the refrigerator. It is important that the furniture in this part of the room does not focus on itself, but at the same time does not occupy a minimum of space. Better to give preference to medium options.
Additionally, in the kitchen you need to think about:
- hood;
- filter;
- sockets.
With a competent approach to drawing up a design project, it will be possible to provide a cooking area with everything you need and at the same time not take up a lot of space.
How to organize your workplace?
Experienced designers will be able to provide in a studio of 27 sq. m workplace, which can be fenced off with standard plasterboard or another rack. Tips for arranging your office will help you make it as convenient as possible.
- Choice shelving as a space delimiter will help solve the problem with the storage of papers or books, which will eliminate the purchase of an additional cabinet.
- Table it is recommended to place it near a window so that you can work with natural light during the day.
- Lamp for work in the evening, it is better to set depending on the leading hand.
- If the studio has warm balcony or loggia, you can equip a work area in this area.
Some design projects of studios with a loggia allow you to divide its space into two zones: a work and a kitchen. However, in this case, you will need to take care of supplying water to the loggia, electricity. Arrangement of a design studio 27 sq. m will not cause problems and difficulties if you correctly approach the planning and zoning of the premises.
