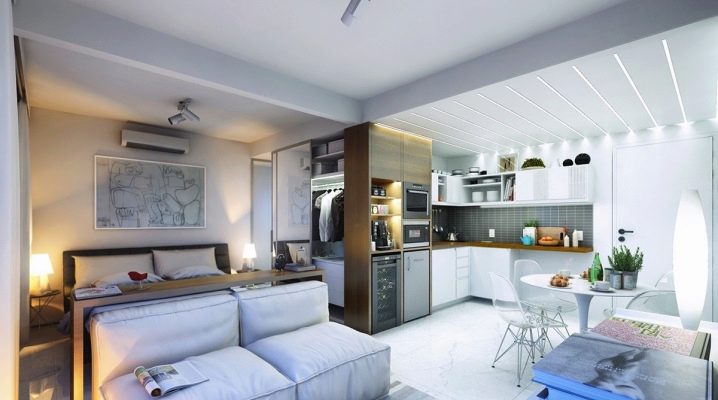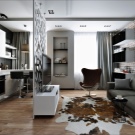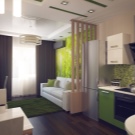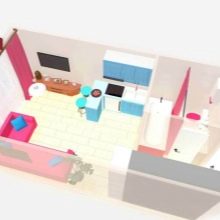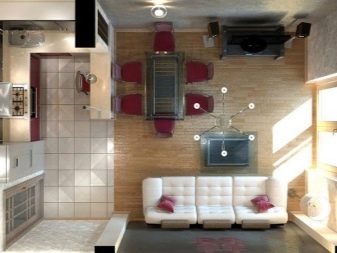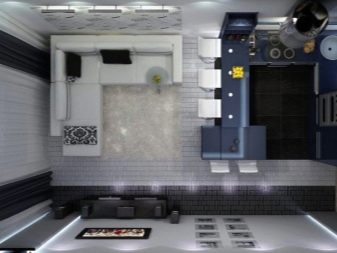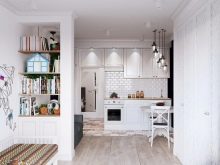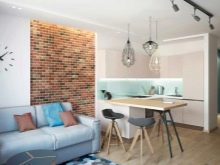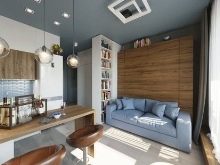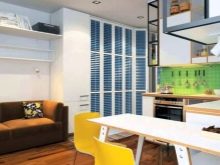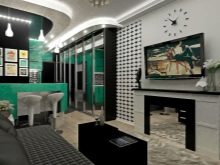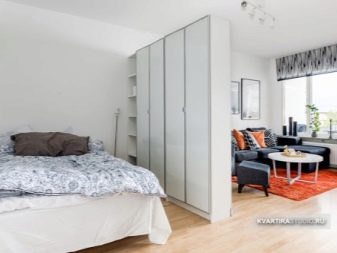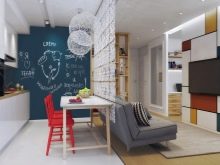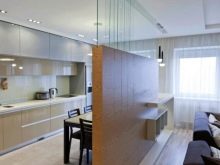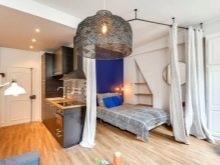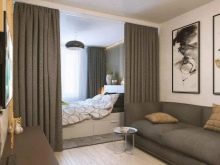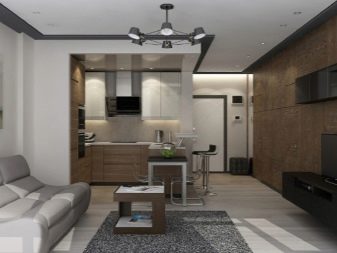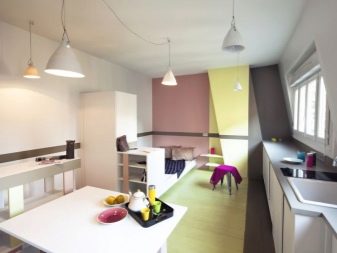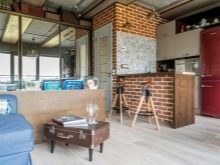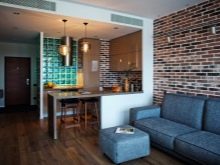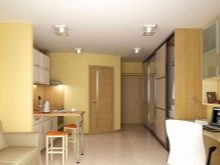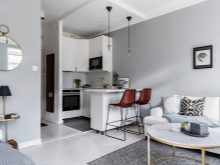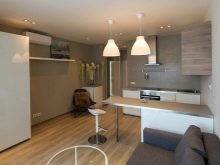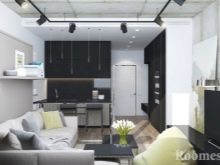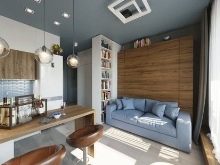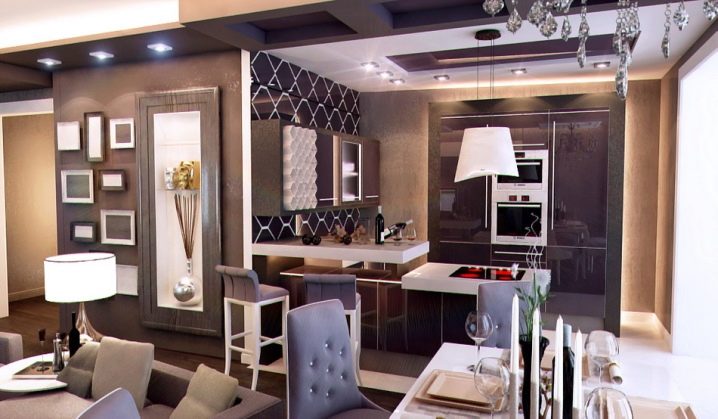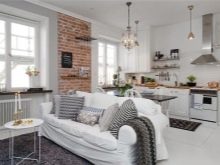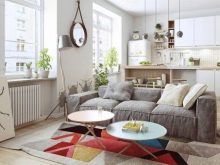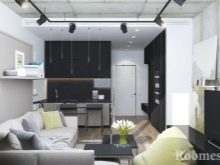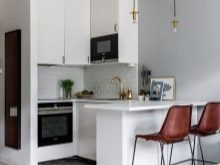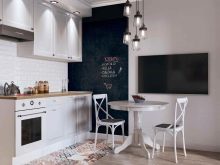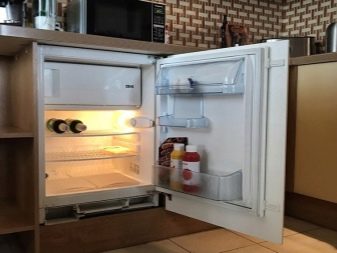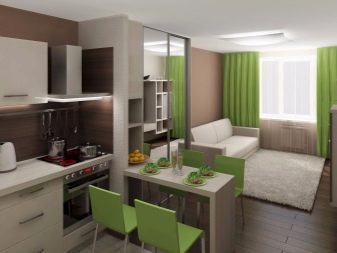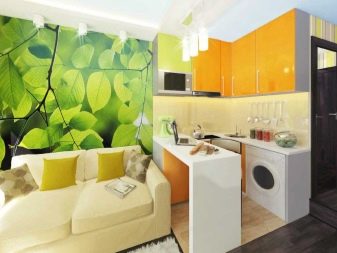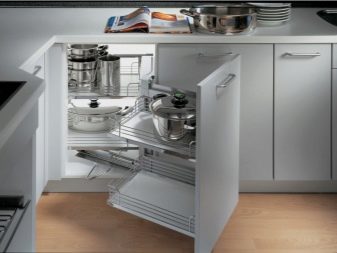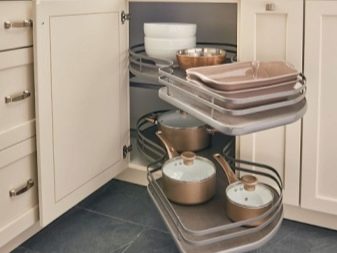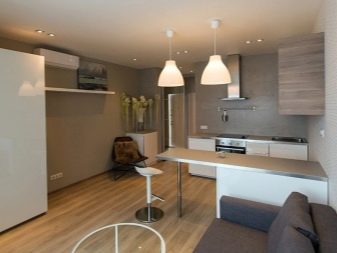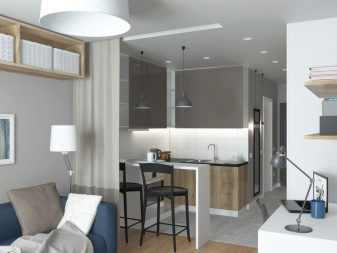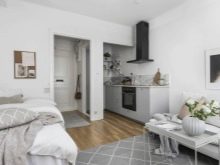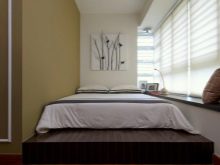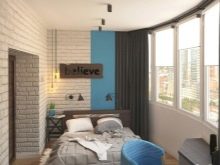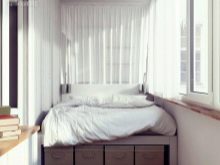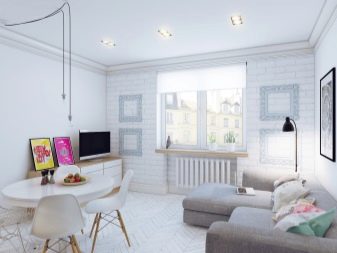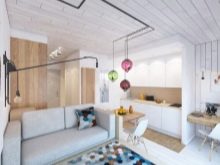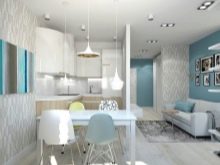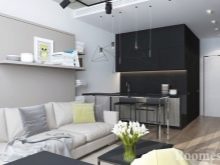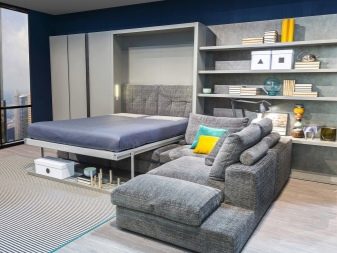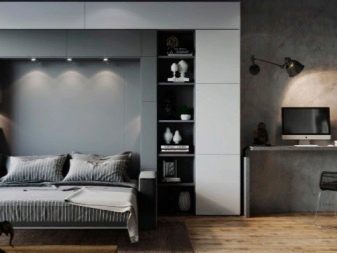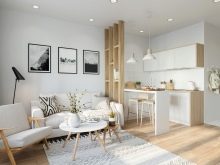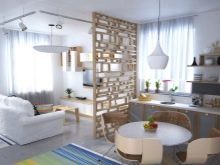Design studio with an area of 26 sq. m
A studio apartment is a very popular type of dwelling today. The living space in such housing is usually quite small. Variants are widespread, the square of which is no more than 30 square meters. m. In this article, we will consider how you can create an attractive studio design with an area of 26 sq. m.
Layout
In order to efficiently design an attractive and practical design of a small studio apartment, it makes sense work on its layout first... For these purposes, you can draw up a detailed project yourself, or you can order design drawings from specialists.
If you decide to do the work with the layout of the apartment on your own, then it is best to draw up plans at once in 3 projections... It is about the top view, the view from the side of each wall, as well as the general view.
To render the overall picture as simple and hassle-free as possible, it makes sense to use free computer programs aimed at this. Through such programs that create three-dimensional schemes, it will be possible to fully assess the appearance of each of the premises, make certain adjustments if necessary.
In general terms, it is advisable to indicate the following:
-
types, dimensions of both residential and non-residential areas of the apartment;
-
marking of free space in the home;
-
permissible dimensional values for the installation of furniture structures.
Zoning methods
Small studio apartments need to be properly divided into separate functional zones. Thus, it becomes possible to select certain spaces, because there are no additional floors, as in ordinary dwellings.
There are many great ways to divide your living space in a studio. Each person chooses the most suitable option for himself.
For example, the existing space can be divided by combining several types of finishes / cladding at once. Finishing materials may differ from each other in texture, color, prints. For example, in the area that is given over to the living room, it is possible to lay a carpet, and the area for eating on the floor can be tiled. Different finishing materials will indicate different living spaces. This is convenient, especially in very small quadrature conditions.
The division of zones can occur through not only flooring, but also wall and even ceiling decoration. Many studio apartment owners resort to such a simple but working method of dwelling zoning.
Color zoning can also be called very popular. The principle here is about the same as in the case of finishing materials, but in this case the separation is due to the color difference. This solution is also perfect for studios that have a very modest square footage.
Often, the division of the area into separate zones is carried out by means of furniture. To separate one functional area from another, high cabinets, shelves, corner sofas, tables and other similar structures are used. For example, to delimit the sleeping area from the living room, you can use a wide wardrobe. It will serve as a kind of partition between the two zones. Of course, any other furniture that can cope with this function can be used.
Special mobile partitions are very popular for studio apartments.
They are made from different materials and have different designs.For example, there are mobile partitions that are equipped with small wheels, or are installed in special grooves and open like a wardrobe - there are a lot of options. These products not only effectively separate different spaces, but also decorate and complement the interior of a small studio apartment.
Installing curtains can be a good way to zoning. Often they separate the sleeping area in studios. Woven fabrics are most often chosen lighter, so as not to burden an already small space. Any color of curtains can be chosen - it all depends on the range of the environment.
Different functional areas can be separated by lighting... By highlighting each part of the studio, visually, the square meters will be divided. Best suited for the described method is the use of sconces, floor lamps, table lamps.
Styles
The interior of a modern studio apartment with an area of 26 sq. m can be designed in a variety of styles. Even in conditions of such modest square meters, the owners have every opportunity to equip their home in such a way that it looks expensive and presentable.
Let's consider which style directions are most suitable for decorating a studio of 26 sq. m.
-
Loft... Today, this rugged attic style is very popular. It is perfect for studio apartments, so it is often contacted. The loft allows you to use the simplest finishes. The most ordinary paint, gluing plain wallpaper, decorating with natural wood will do. In the furnishings in this style, "bare" brick walls, furniture with metal structures look especially harmonious.
- Minimalism... The name of this style speaks for itself, so we can say that it is best suited for a small studio of 26 squares. Minimalism provides for finding only the most necessary items / elements in the room. You can't find a lot of decor, jewelry and other insignificant things here. Interiors in this style often look restrained, modern, but not at all overloaded.
- High tech. This style is also modern. High-tech interiors are often filled with a lot of modern technology. As in the case of minimalism, overloads in the form of a huge amount of unnecessary decorations are usually not observed here either. Furniture and finishing materials suitable for this style are metal, leather, glossy or matte plastic, chrome.
- Modern... For modernist interiors, you can choose furniture that has unusual shapes. This style is far from familiar, but it is still quite cozy.
- Scandinavian... Ideal for a small studio where you want to visually enlarge the living space. Typically Scandinavian interiors are decorated in cool and light colors. The selection of finishes interspersed with any other tones is optional.
Before starting renovations in a studio with an area of 26 sq. m, it makes sense to figure out what specific style you want to design it in.
Different people like different options for interior design, so it makes sense to think carefully about this question. If you can't find the optimal style on your own, it makes sense to contact a professional designer, who will help to equip housing, offer various interesting ideas.
Furnishings
Selection of suitable furniture for a small studio of 26 sq. m. Consider the main features of furnishing such a dwelling, considering specifically each functional area.
-
To competently equip a kitchen in a small studio apartment, you will need to use almost every square meter... That is why it is advisable to purchase built-in appliances to fill the space. At the same time, it should not be too large.
- For couples instead of a standard refrigerator with two chambers, it makes sense to use a mini-format device. It is usually mounted under worktops.
- For studio a corner-type kitchen set is ideal. The L-shaped option is optimal, but straight structures are also acceptable.
- Recommended is the addition of furniture structures with so-called magic corners, retractable columns... Thoughtful filling will make it possible to store all the necessary things and items as conveniently as possible.
- When the dining area and food preparation area are combined, instead of a simple dining table, it is advisable to install beautiful bar counter. On its inner side there should be convenient shelves for arranging dishes in them.
- Especially for the countertop of the above product, you should select a good bar pipe, supplemented by shelves, baskets-nets. These elements are ideal for placing in them all sorts of condiments, spices, fruits, drinks, drinking glasses.
- It is equally important to choose correctly ideal furniture for the living room and sleeping areas in the studio... There are many ways to delimit spaces. Arched structures that can be easily built from drywall sheets look good. And also a wardrobe or a medium-height shelving unit can serve as a good divider. It is recommended to buy such furniture in lighter colors.
Mirror doors are welcome, since they will visually increase the space.
- If the apartment has a balcony, you can equip a sleeping area in it. This is an excellent solution that many owners of such dwellings turn to. Of course, the balcony must be insulated. It makes sense to rearrange the bed in the form of a mattress with a base without armrests and extra sides.
- L-shaped sofas are most often used to equip the living area. They can serve not only as a seating place for households and their guests, but also as a subject of zoning of individual functional spaces.
- Instead of the L-shaped one, you can also install a small straight sofa. The main thing is that it fits harmoniously into the environment. It is recommended to choose such models of upholstered furniture, in which drawers are provided, where it will be possible to store bed linen, seasonal items and many other objects.
- It is highly recommended to select 26 sq. m transformable furniture... Such structures, when folded, practically do not occupy free square meters, and when unfolded they become more functional.
After use, these models of furniture are folded again and put to the side (in the closet, on the balcony, and so on).
For a small studio apartment, it is highly recommended to buy only light, not too bulky furniture. If you furnish such dwellings with dark and heavy wardrobes, sofas, side tables and tables, then the living space will seem indecently cramped and inhospitable, especially if the apartment has only one window.
