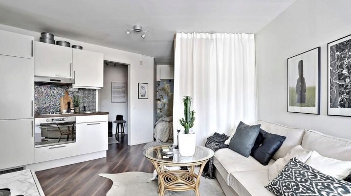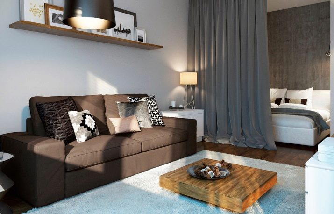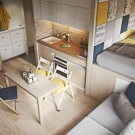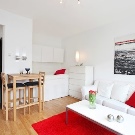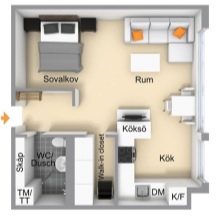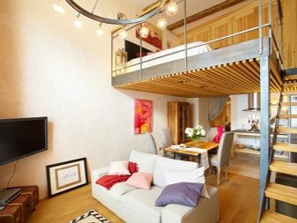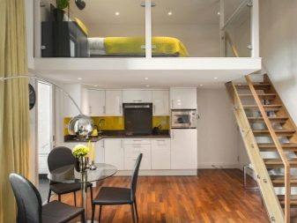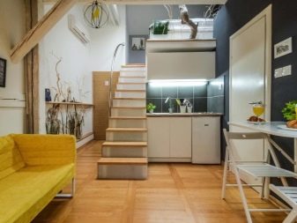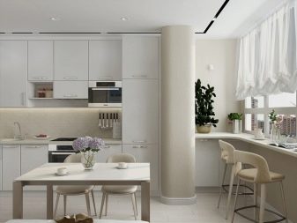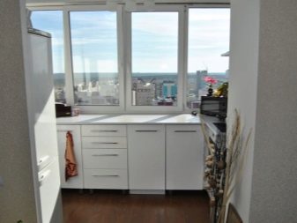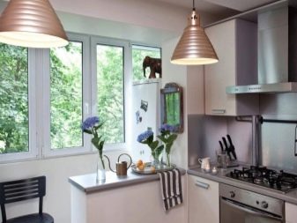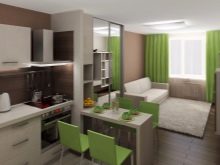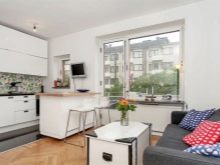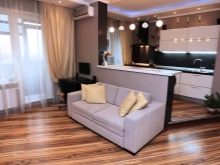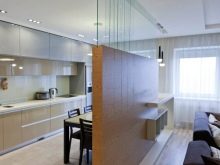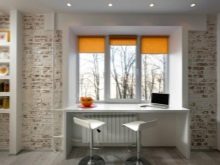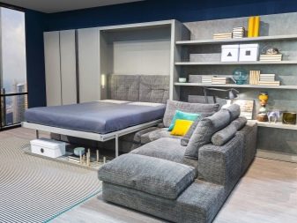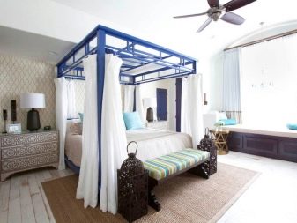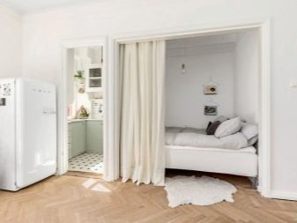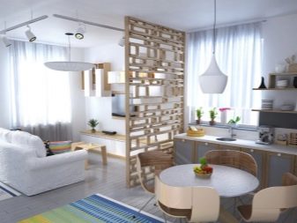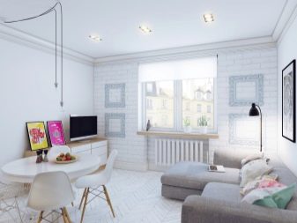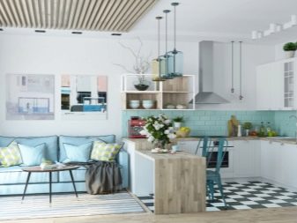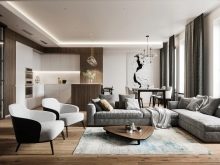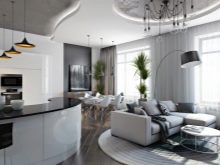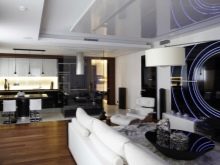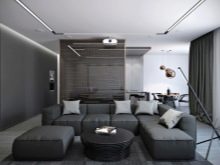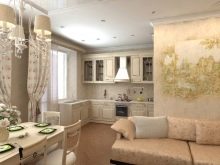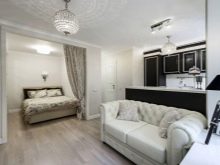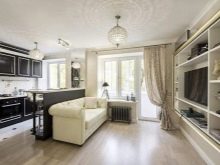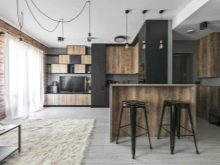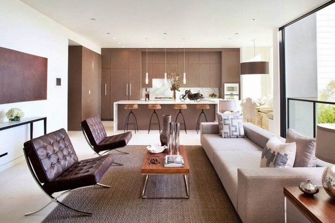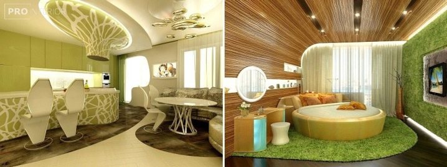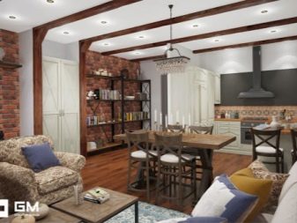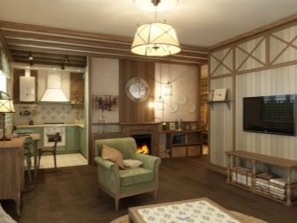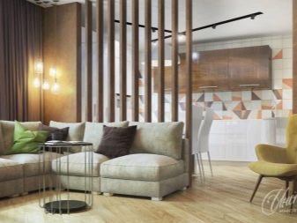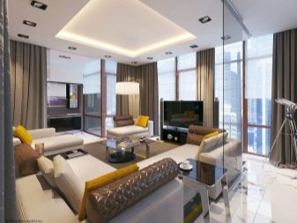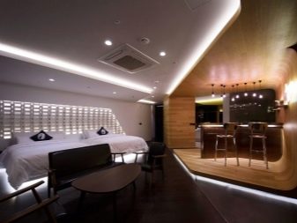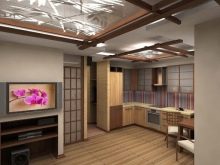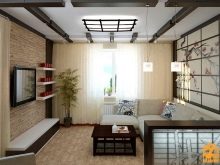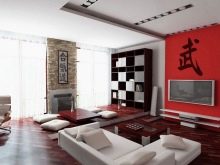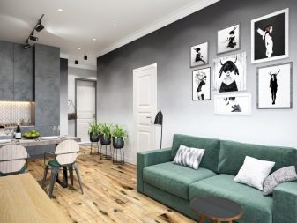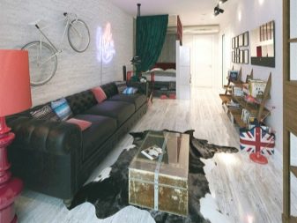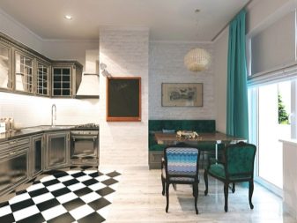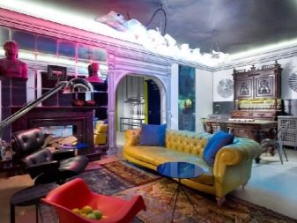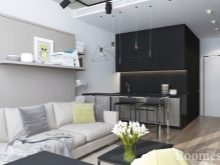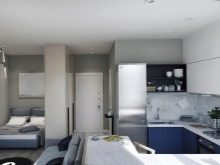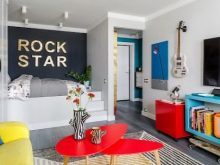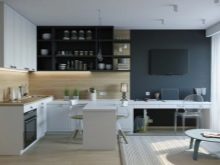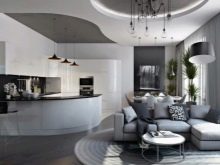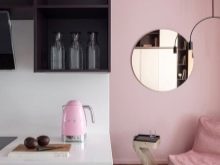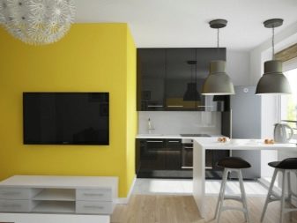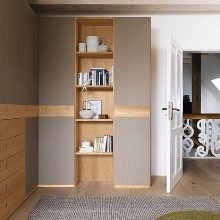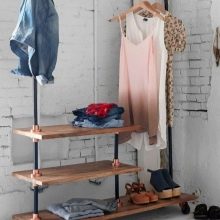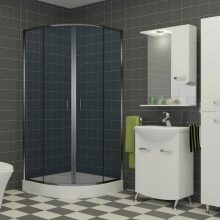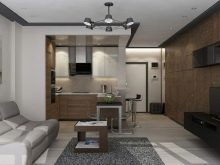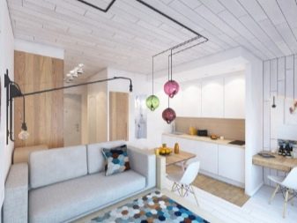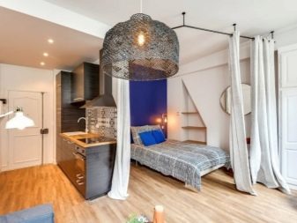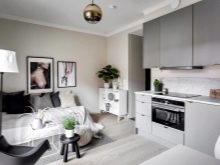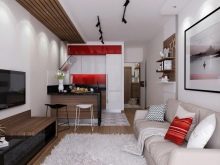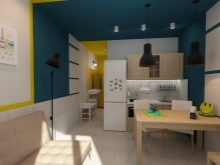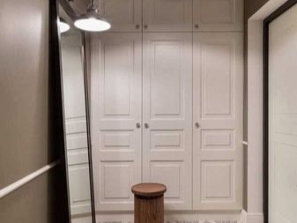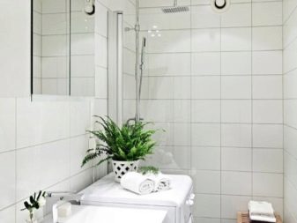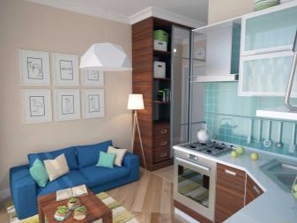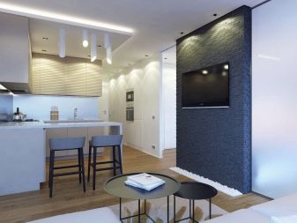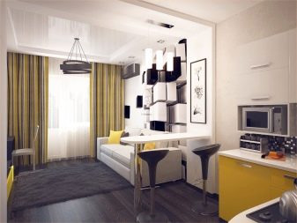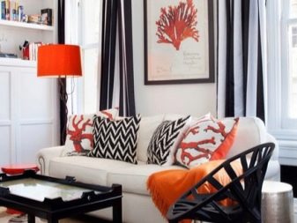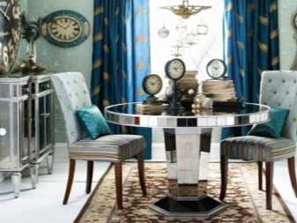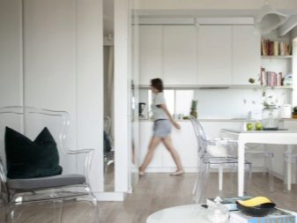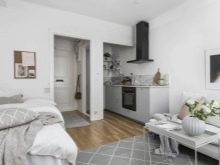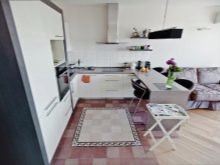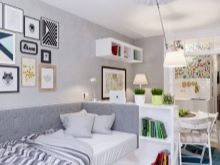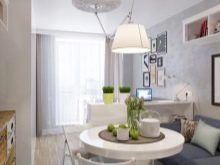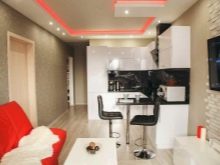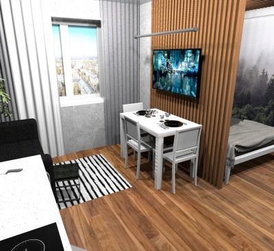Design studio with an area of 25 sq. m
Design of a studio apartment 25 sq. m is very interesting and important. You need to know how to properly furnish it. Be sure to study the projects and interiors of studios with a balcony, the specifics of furniture and zoning.
Layout
When designing a design studio of 25 sq. m, it is imperative to think over zoning. By default, in modern houses, such housing is rented without a hint of partitions. This means that residents can shape the project as flexibly as possible, focusing solely on their needs and preferences. Still, the standard approaches are more or less the same. In any small apartment, it is necessary to highlight:
-
kitchen;
-
hygienic (that is, a bathroom);
-
living area;
-
area for storing items.
The sleeping block is allocated mainly on the upper tier of the studio. Then it is placed above the kitchen or above the bathroom. This solution works well in rooms with high ceilings. But, when making repairs, you need to carefully consider the size and shape of individual segments of the room. When drawing up a diagram, the presence of niches, protrusions, and other geometric nuances is always taken into account.
A sensible layout always makes room for storage systems. Even if it seems that you can do without them, they are not. It is often possible to expand the space of a small apartment by connecting it to a balcony. True, there may be technical and legal pitfalls, which you need to familiarize yourself with in advance. In a dwelling with a loggia, even a kitchen can be taken out there, although it is the insulation and the supply of communications that will cause many questions from the controllers.
It is much easier to allocate a storage area there. Attention: when drawing up and implementing any plan for remodeling an apartment, the demolition of any walls and partitions should be excluded, as far as possible. It is because of such a step that most often claims arise from housing supervision services. Arranging a recreation area on the loggia is very simple and much less tiring. All you need to do is put there simple furniture and a number of accessories of your choice.
An elongated rectangular studio with one window can create problems. In some of its parts, it will always be too dark by default. Closer to the opening, they equip the guest area and the office. Farther from the light, they form a bedroom, which is quite logical. The situation is different in square studios with two windows - and this format is also very common.
The following basic solutions are presented to choose from:
- arrangement and use of walls;
-
joining window sills;
-
installation of furniture near windows (only before designers condemned this, now they see nothing wrong with that);
-
the use of partitions made of transparent materials.
Zoning options
But the layout isn't everything. It is also necessary to clearly define which functional areas will be used in a particular room.... Even with an area of 25 m2, it is quite possible to equip both the guest, bedroom and kitchen areas. In many cases, the bedroom and living room are not separated; then you can refuse to use a traditional double bed. A transformer is installed instead.
A full-size bedroom is separated from other areas of the apartment using curtains or a canopy.
Wallpapering in various designs helps to visually zone the space. This technique is suitable not only for the sleeping area, but also for other segments. Alternatives to it are varying ceiling lighting fixtures and the geometry of the ceiling itself.A glass frosted partition allows to exclude the spread of kitchen odors without visual obstruction.
Choosing a style
Scandinavian
The high popularity of this design option is no coincidence. Correctly and tastefully selected finishing in light colors from the cold part of the range allows you to visually expand the room. The monochrome color enhances this effect. Scandinavian style is perfectly embodied with your own hands without outside help. A typical room zoning technique for her is the installation of a large rack.
Other important features:
-
active use of natural fabrics for decoration;
-
strict functionality of all used furniture;
-
the use of mirrors and translucent curtains;
-
lighting with floor lamps and simulated candles.
Modern
The main options for such a design were formed by the end of the 19th century, and therefore its name is perceived even with some irony. But still he has many thousands of adherents. It is worth mentioning right away that modern is not a budget style. It involves the use of a large amount of valuable wood. Other key nuances:
-
bas-reliefs;
-
rounded stairs;
-
curly plastic forms;
-
the use of stained glass;
-
forged figures.
High tech
He borrows a number of minimalist ideas. But there are differences, and they are significant. In a high-tech setting, massive lighting is often used. The walls can be left without finishing, leaving exposed concrete. But brickwork and wood will have to be masked.
You can emphasize the stylistics with the help of techno art. Small compositions - cars, mechanisms - decorate the room favorably. The use of the latest technical advances is encouraged. This approach can also be applied when selecting images for posters and wallpaper for painting. Everything should sparkle and shine with metal as much as possible - this is the only way to arrange the room correctly.
Classic
This is an "eternal" design standard, appropriate almost everywhere. It is characterized by the severity and correctness of the lines. Other important features:
-
the strictest symmetry;
-
maximum integrity of the entire composition;
-
using only the same type of light sources;
-
the use of arches and pilasters, textiles, expensive fabrics.
Loft
In this version, the spirit of the studio is embodied as fully as possible. (In the sense that no partitions are used). It is very important to achieve the maximum ceiling height. Expressive design transitions should be present between parts of the room. Useful for decoration:
-
rough stone and concrete surfaces;
-
open mines;
-
wires;
-
brickwork;
-
simple plaster without frills.
Lovers of originality should pay attention on the Bauhaus style. It uses only impeccable modern materials. It is a practical and versatile design. Only straight lines and careful geometric contours should be used. It is possible to use some attributes and decorative objects to a minimum, often they do without them.
Other important nuances:
-
zoning due to some lighting devices;
-
the use of natural materials is possible, but very limited and locally, only for solving a specific problem;
-
the obligatory arrangement of a multi-level ceiling;
-
use as accessories of fashionable samples of household appliances.
One of the cutting edge achievements - bionics style. It involves a combination of advanced technological developments and natural herbal compositions. Light color palette prevails. Expressive and non-standard design elements are welcome. The structure must be completely ordered.
Striving for coziness and comfort, you can safely choose the style country... The decoration in this version is made of wood. Bright and catchy colors are not needed - on the contrary, the design is as laconic as possible. Ultramodern materials and modernist design solutions are completely excluded.There should be more wood utensils in the kitchen.
The opposite can also be attractive. constructivism... It assumes the use of natural light. Partitions in a constructivist studio are acceptable, but must move. There is no need to chase an abundance of colors, moreover, the fewer colors, the easier it is. Parquet, sometimes laminate and linoleum are placed on the floor.
Freshness and a light touch of pleasant relaxation can add style lounge... Even the busiest and most worried people are really comfortable in such an environment. Many experts consider the obligatory use of a chic-looking sofa to be the main feature of the style. All lines must be rounded; one must, as it were, forget that there are right angles.
The abundance of decor is contraindicated, if it is used, then each item has a strictly defined role and function.
Somewhat bored already Japanese style now it is gradually returning to use. It will appeal to those people who like natural materials and strict straight lines at the same time. Some designers believe that the Japanese approach outperforms both country and traditional classics. Themed decorations and objects must be introduced. All lamps are equipped with lampshades, and the necessary coloring is created using hieroglyphs.
Who can not choose something specific, must choose eclecticism... It allows you to mix different styles and even objects and solutions that clearly belong to different eras. However, there should be a "contact" between them in terms of appearance or surface texture. The use of heavy curtains and light curtains are equally acceptable.
For your information: in the absence of the proper artistic taste, it is still better to entrust the preparation of an eclectic composition to experienced designers in order to exclude mistakes and ridiculous combinations.
Color spectrum
If possible, preference is given to light tones of a neutral look. The color is usually taken as a basis. To eliminate the feeling of a hospital or laboratory, light beige, bluish and greenish inclusions are added. Bright tones are used in a limited way, as separate accents. There is a simple rule of thumb: walls should be monochrome, but decorative items allow you to "unfold in full"; you can also play on the contrast of bright and faded walls, but this requires solid taste.
As in large apartments, in small studios use 2, maximum 3 colors. Moreover, one of them occupies at least 60% of the space. A great option is a combination of shades of white with various bright and catchy tones. Many designers speak positively about the dark blue color. It visually adds depth and is considered one of the best solutions for the guest area.
A similar effect can be achieved with a dark gray paint. Its excellent compatibility with various other colors opens up a whole field for creative searches. But if the space is designed in a truly classic style, then the choice of beige color will be even more attractive. It, especially when combined with pure white elements, expands the rooms. The “dusty pink” color helps to increase the volume and introduce a certain romantic hint.
Do not discount the yellow color. Moreover, when used correctly, very interesting solutions are obtained. Important: again, we are talking about saturated, not faded shades, otherwise the studio will look inexpressive. Optimally from a design point of view, a yellow-white or yellow-green combination. Well, even if none of these options are to your taste, then you can take a closer look at the sky blue color.
How to arrange furniture correctly?
The furnishings and furniture arrangement are clearly linked. At the entrance, there is a small corner wardrobe or a modular complex with sliding doors.There is an even simpler option - a clothes hanger plus a shelf for shoes. Since it is impossible to equip a full-fledged bathroom on an area of 25 meters, a shower cabin is used instead of a regular bath. It is recommended to equip with a built-in sink, which has a cabinet with drawers or shelves for storing accessories.
In order to properly furnish and equip the space of a small-sized studio, it is necessary to carry the kitchen and leisure areas to different walls. At the same time, taking the kitchen away from the bedroom and the sofa or bed is hardly reasonable. A small sink, a gas or electric stove, a refrigerator and a cabinet for the most essential products are placed in it. The hood is equipped only with a ceiling sample; it is useful to provide an air conditioner (the same for the bathroom and for other parts of the studio).
The dining table is placed mainly so that, in addition to its function, it also zoned the room. In addition to the installation location, color contrast helps to emphasize this effect. In the living-sleeping area, folding sofa beds with curtains are used. When arranging a podium, you can put a sleeping area on it. It is advisable to set the mezzanines strictly in one line.
Lighting and decor
Light in a small dwelling is important - but this is not a reason to overflow the room with lamps... There should only be one massive light source on one wall. The brightest lamp is traditionally placed in the center of the guest area. The kitchen segment can be illuminated with diffuse glow sources alone.
The zone underlining is supported by LED strips - and although this technique has been used for many years, it is by no means outdated.
In the most minimal version, use:
-
1 lamp per hallway;
-
1 point of illumination per bathroom;
-
chandelier in the guest space;
-
recessed ceiling lamps in the kitchen;
-
floor lamp (sometimes replaced by a table lamp) in the reading area.
You can decorate the studio space in various ways. Original shelves perfectly replace bedside tables. Large-scale paintings and reproductions are well suited for the visual expansion of a small-sized home. But before you put anything, you need to carefully consider whether there is a real need for this subject.
Elongation of space and at the same time introducing notes of unusualness is achieved by using striped curtains and curtains.
You can show your mood for an unusual look with transparent or mirrored furniture. A good technique for decorating in combination with visual zoning is laying out small rugs. Due to the competent placement of mirrors, you can increase the space. A small carpet that only partially covers the floor allows you to successfully cope with the feeling of lack of space.
Draperies or curtains made of light flowing fabrics are hung on the windows. But the use of long, heavy curtains is not only ugly, but also gives out bad taste. The choice of decorative items directly depends on the specific area. For example, it is quite logical to decorate the bedroom with pillows and bedspreads. In the kitchen, vases and decorative plates are acceptable, and in the office, photographs and artificial flowers.
The lighting is also adapted to the target area. In bedrooms, it should be scattered and dim. The use of sconces with caps or floor lamps of limited power is encouraged. It is possible to increase the illumination of the kitchen without installing powerful lamps due to glossy, mirrored and simply varnished surfaces.
Large decorative pillows in the main seating area will also serve as auxiliary seating.
Beautiful examples of the interior
This photo shows the space of a fairly light and comfortable small studio. The zones are delineated using an open wardrobe, and the white top contrasts expressively with the dark floor.
A bright studio with a pendant chandelier and a round table will be appreciated by people.
It is also a good idea to divide the sleeping and dining areas with a partition.Despite the abundance of decoration items, the composition looks relatively laconic.
