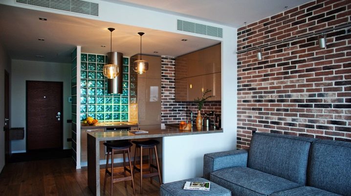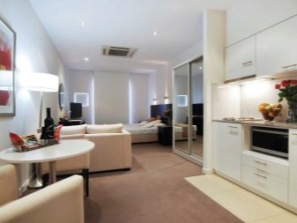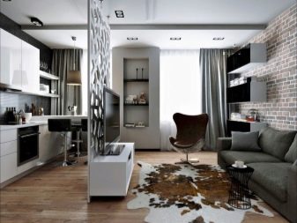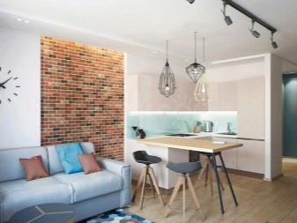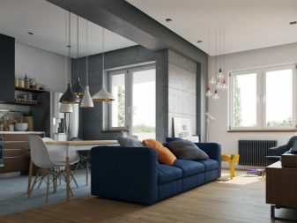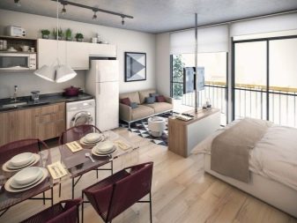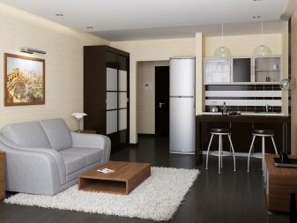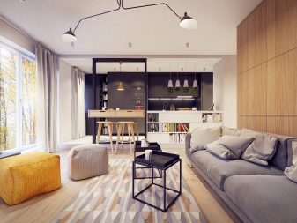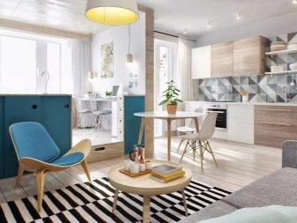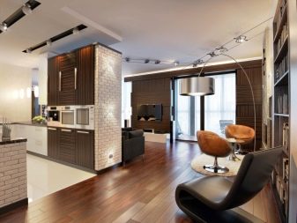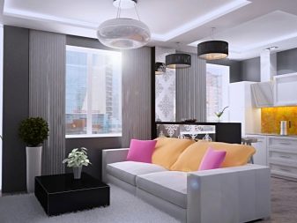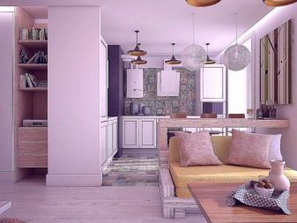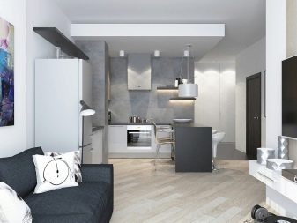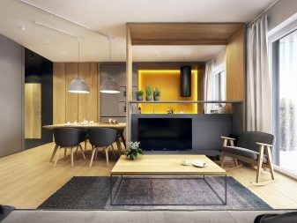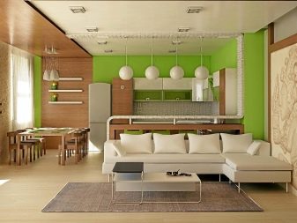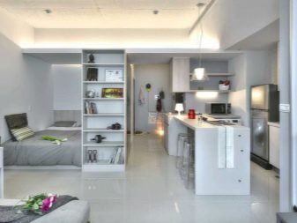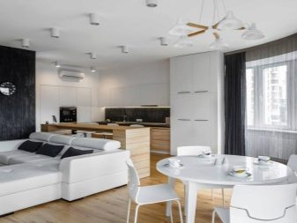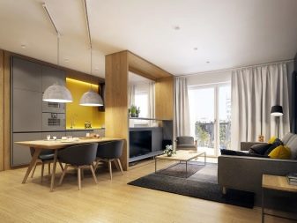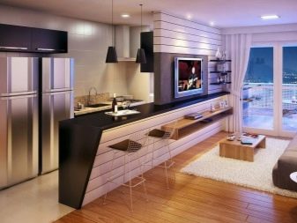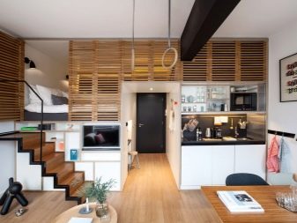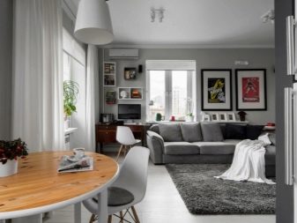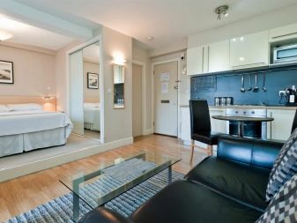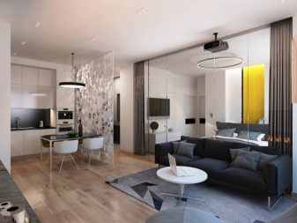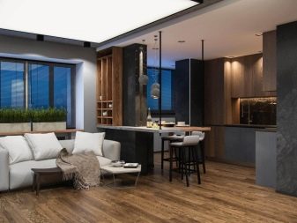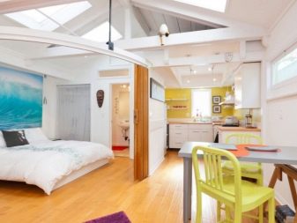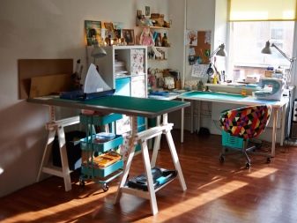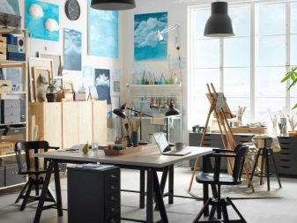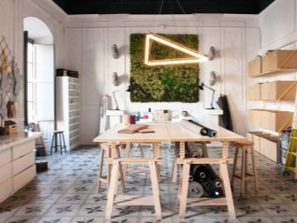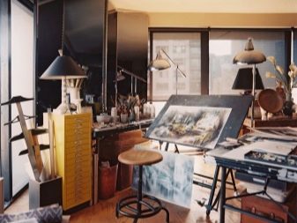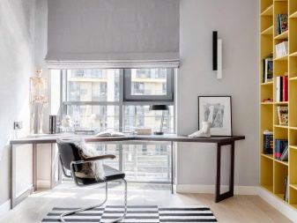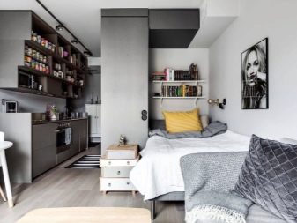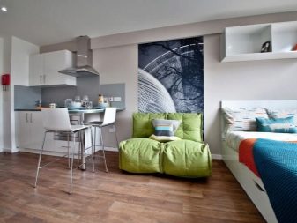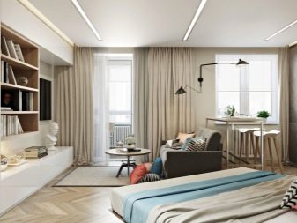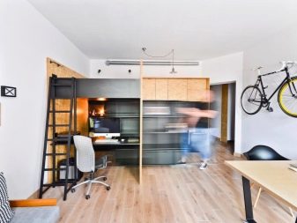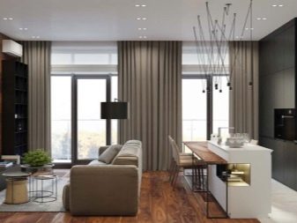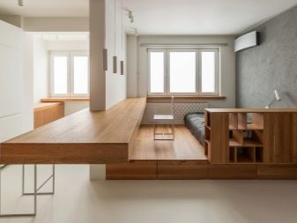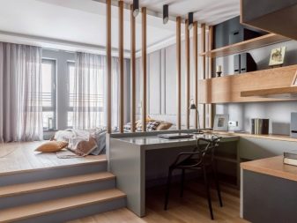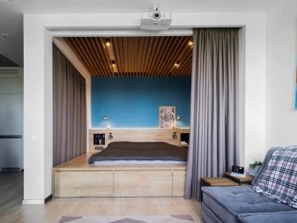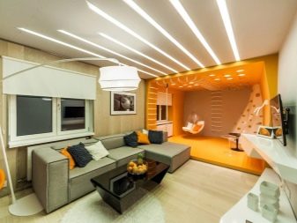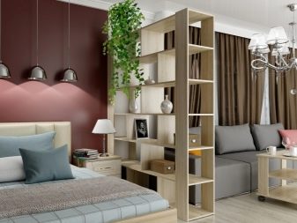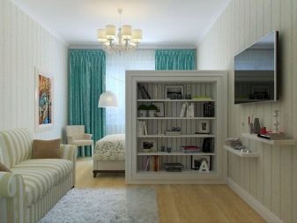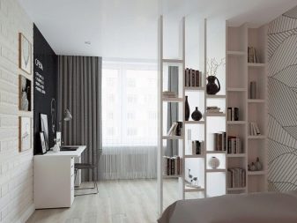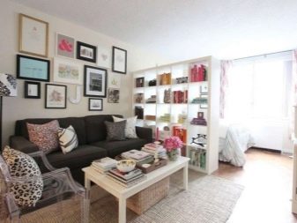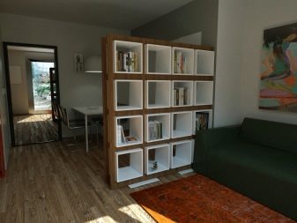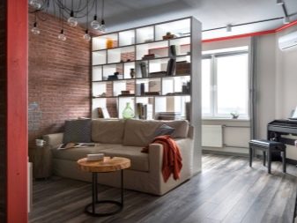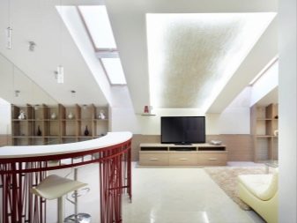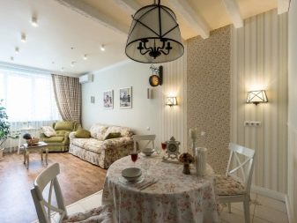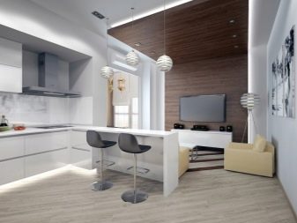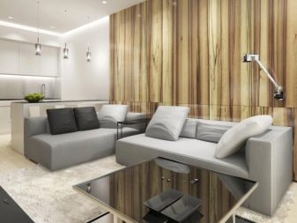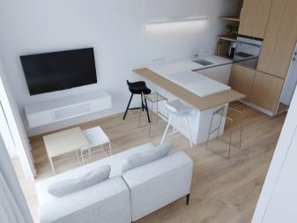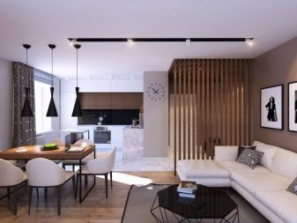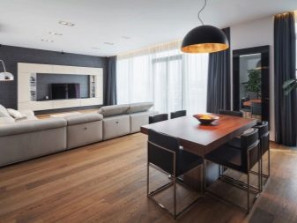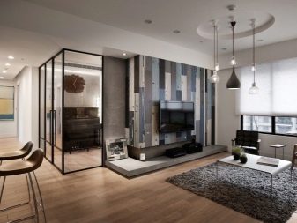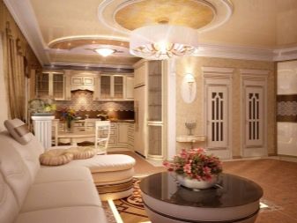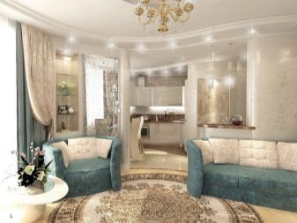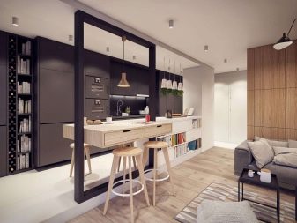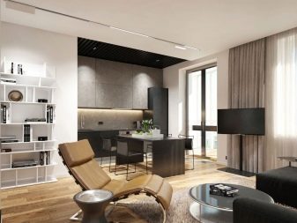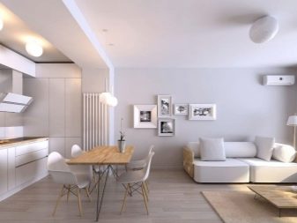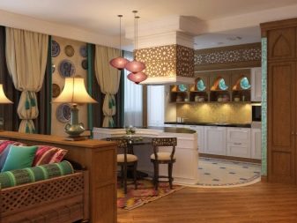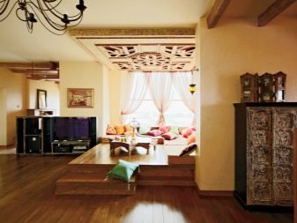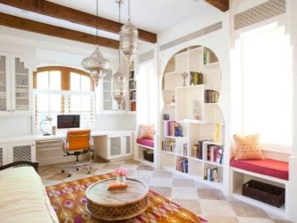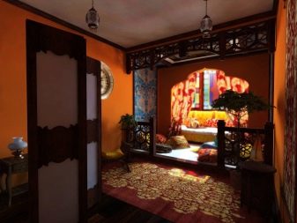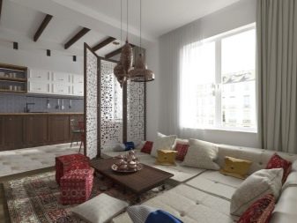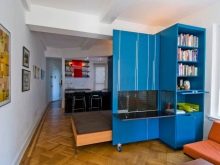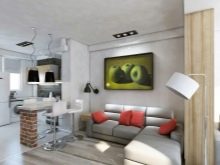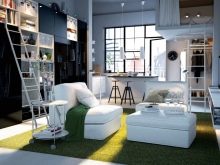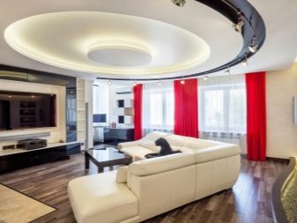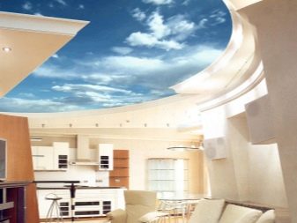What is a studio apartment and how to equip it?
Studio apartments are popular today not only among students and young families, but also among quite mature people, often with children. In order for living in a specific space to bring pleasure to all its inhabitants, it is first necessary to pay enough attention to the zoning and design of the room.
What is it and how is it different from a one-room apartment?
A studio apartment is an open space residential property, that is, with an open space. Some people confuse it with a Euro monocoque, but in fact, these two concepts are fundamentally different. Euro-one-piece is an apartment with a dedicated bedroom and a fairly spacious kitchen, which also serves as a living room and is sometimes combined with a corridor. The studio looks like a holistic space without walls and partitions: only the bathroom remains separated. In fact, the euro one-piece is a studio, to which a bedroom has been added.
The differences between these real estate objects and the classic one-room apartment are also understandable: in the second case, the kitchen is located in a separate room, and in the first two, it is part of the living room or even the entire living space.
One of the main characteristics of a studio is the ability to zone it according to needs. The kitchen area in most cases is organized at the place of communications, usually closer to the exit. In the depths of the room near the window, a recreation area is formed, it is also a sleeping area. As a rule, there is no corridor with a hallway in such an apartment.
It is worth mentioning that studios can be either foreseen by the project or formed as a result of redevelopment. The first in Russia began to appear only 5-10 years ago. Unlike a one-room apartment, a studio has a smaller area of about 30 square meters, and according to the law, the minimum living area must be up to 19 square meters. As already mentioned above, it lacks an entrance hall and a separate kitchen, and the bathroom can be both separate and combined. Despite the presence of several zones, it is customary to use a single design in the space so that the interior looks harmonious.
There is no planning in the studios - the designers determine the place of the bathrooms, but otherwise the owner is free to do whatever he wants. Visually, the studio looks much wider and freer than a simple one-room apartment, thanks to the abundance of light and air.
Advantages and disadvantages
When buying such an apartment, many pay attention to its advantages.
- One of the main advantages of a studio apartment is its low cost. The price of such housing may be 15-20% lower than that of a full-fledged one-room apartment of the same size, located in the same area. This means that buying real estate is affordable for young families and beginners.
- The free layout makes it possible to zone the space in the most convenient way. Moreover, the use of mobile partitions will allow you to quickly swap zones and, if necessary, arrange an upgrade for the apartment.
- Studios are usually equipped with large windows, which contributes to good lighting in the apartment. In the daytime, even in the winter time of the day, it is possible to do without artificial lighting and, as a result, significantly save on utilities.
- Good acoustics and even sound propagation result from the absence of interior walls.
However, this type of housing also has disadvantages.
- The small living area often makes living uncomfortable.
- The absence of a hallway leads to the fact that dust and dirt constantly accumulate in the apartment.
- The fact that there are no partitions between the living room, bedroom and kitchen will help spread the aromas of food throughout the area. The same can be said about other odors, for example, the life of pets.
- Of course, the inability to retire is also a significant drawback.
Who is it for?
Most often, studio owners are single young people just starting their adult life. It is quite possible for one person to organize a bedroom, a kitchen, a dining room, and a study in a small space. Basically, a young couple is also able to settle in a small area, especially if this housing is perceived as a starting point, and further expansion is planned.
It is not a bad idea to use the studio as a workshop for the creative worker.
This housing facility is also suitable for students who want to live separately from their parents, or who are forced to acquire their own housing due to admission to a university in another city. By the way, very often such apartments are purchased for further lease.
How to divide a room?
The layout, or rather, the lack of planning in the studio, forces the use of zoning, regardless of whether the dwelling with an area of 35-36 square meters is located in a “Khrushchev” building or a more spacious apartment occupies a place in a new building. It is worth mentioning that for further redevelopment or the implementation of other projects, it is better to divide the space using mobile limiters. When conducting zoning, it is important to take into account the needs of a particular family that will live in the studio, because someone will need a desk, and for someone - additional seats for guests.
To separate the hallway from the living room, it is better to use a curtain or portable folding screen. Such a solution will not reduce the area of the kitchen-living room-bedroom (which often does not even exceed 13-16 sq. M), but it will create the necessary visual effect of a separate room. By the way, it is also worth making such a partition to separate the sleeping area, if it contains a full bed, and not a pull-out sofa.
It makes sense to mention that the bed usually occupies a large area, but by placing it on the podium, it will be possible to place a seating area and a storage area in the same place.
Even more multifunctional will be a structure made of plasterboard, from which the bed "slides out". It is better not to make a separate dining area at all - it would be much more correct to purchase a folding table and chairs for the arrival of guests and install something like a bar counter, which can also act as a desktop or a surface for cooking. The kitchen area is best distinguished by an L-shaped or U-shaped set, as well as a bright carpet. Be sure to use the window sill wisely, transforming it into a desktop or countertop.
Properly selected lighting will also help zoning the studio space. So, a pair of low hanging or one voluminous chandelier located above the dining table will allow you to highlight the eating area. The bedroom area should be fenced off with a pair of sconces, and in the kitchen space it should be limited to spotlights. Mirror and glass screens, partitions, textiles, multi-level structures and different finishing materials will also be useful to highlight individual zones. An excellent solution would be to use different textures, color accents and, of course, furniture.
You cannot do without a rack in the studio, which, on the one hand, will become a partition, and, on the other, will serve as additional storage space. The aquarium will also be able to perform a double function. In spacious rooms, you can also use fake partitions made of plasterboard. By the way, if the height of the ceilings allows, you should definitely build the second floor, on which the sleeping place will be located.
Choosing a style and finishing materials
You shouldn't think of anything especially with finishing materials in the studio. Stretch ceilings can fit on the ceiling, parquet on the floor, and wallpaper or ordinary paint on the walls. It is important to remember that choosing a denser finish for soundproofing results in "eating up" important centimeters.
Provence
The Provence style studio looks cozy and original, but not too pretentious. The main color palette should be calm, even pale. Natural textures, a large number of textiles and floral prints are welcome. It is better to make the floor light wood, and decorate the walls with wallpaper. The carved furniture will organically accommodate porcelain dishes and lace napkins.
Minimalism
To implement a project in the style of minimalism, you will have to adhere to simplicity and conciseness. Interior items should take up little space, but simultaneously perform several functions.
Clarity of shapes and light shades are important: naturally, white, gray, beige and other not too lurid colors.
By the way, classic minimalism involves the use of no more than 5 shades: a few basic and a few accents. The apartment should not have unnecessary trifles: decorative figurines, cluttered shelves, soft ottomans and other not so necessary items. For storage, it is better to purchase one roomy wardrobe, which is also capable of acting as a partition. The main zoning in such a space is carried out using lighting.
Modern
In the Art Nouveau style, you should use expensive furniture of an unusual shape, possibly multi-level. For example, an asymmetrical sofa, a small glass table or a modular wall with a glossy surface will be a good find. The main materials used are not only quality wood, but also gypsum and natural stone. The design should be guided by smooth lines, floral motifs and yellow tones.
Classical
A classic studio is a light room with furniture made of precious woods and decorated with carvings with mother-of-pearl overflows.
Accessories play an important role: prints, paintings, mirrors in rich frames and multi-layer curtains with draperies.
A single metal chandelier with several arms or in a crystal shade is suitable as a central lighting device.
Modern
The studio in a modern style is not overloaded with decor and furniture. It is dominated by pastel colors such as powdery or beige, natural materials and simple shapes. The floor is covered with parquet or laminate that resembles natural wood. Living plants, paintings, photographs and textiles are used as decor in the room.
Oriental
When decorating a studio in an oriental style, you cannot skimp on expensive fabrics: velvet, brocade, silk and organza in bright shades. A large amount of oriental decor and textiles should be present in the room. You should definitely arrange a couch with a sofa and an abundance of pillows or mats and wicker poufs.
Other
A loft-style studio apartment will require the use of dark shades, rough surfaces and open communications. Even bare concrete and uncovered brickwork are appropriate here. By the way, it is in a loft-style room that panoramic windows will look great. It is best to put wood with an untreated effect on the floor. As a decor for the space, retro devices, aged lamps and copper and brass parts are suitable.
You can choose the design in the Japanese style, where the presence of natural materials (stone, wood), simplicity in everything and at the same time functionality are welcomed. There is nothing superfluous in such premises. The accent can be made on interesting lamps, and, for example, on the image of sakura on one of the walls.
How to arrange furniture correctly?
In general, in order for a studio apartment to turn out not only stylish, but also cozy and comfortable, it is best to use a minimum number of modular multifunctional structures and arrange them around the perimeter of the walls. Installation in the middle of the room is allowed only if a recreation area is organized. It would be wiser to refuse large objects. Visually divide the space into several squares or rectangles, and assign each of them its own zone.
In zoned rooms, an island layout looks good. It involves allocating a sleeping area with a bed, a reception area with a sofa and a coffee table, and a dining area with a bar counter.
By the way, the presence of panoramic windows can be both a plus and a minus in this situation. On the one hand, they visually expand the room and add light to it, but, on the other hand, it is not a good idea to install some impressive furniture near them.
Lighting Ideas
In a small studio-type apartment, it is recommended to avoid table and floor lamps, which do not really cope with the task at hand, but take away important space. The most appropriate in such a space are multi-level ceiling structures, compact wall sconces, LED strips and built-in lighting. Chandeliers should be chosen according to the same principle: give preference to compact and laconic forms that do not "clutter" the space.
Beautiful decor options
- To decorate a studio in the current Scandinavian style, it will be enough to paint the walls throughout the apartment white and make the floor wooden. In such projects, to save space, bar counters perform several functions: they can be used for eating, for cooking, and as a separator between individual zones. For the purpose of zoning, they also use versatile lamps and rugs. In general, furniture and decor are chosen in basic shades: white and gray.
- The design of a rather spacious studio in a classic style makes it possible to organize not only a kitchen area and a relaxation area with a sofa, but also a bedroom. In this case, zoning looks very interesting: the bed is hidden behind a sliding partition. Beige and gray, which are the main colors, are in perfect harmony with the accent blue. To emphasize individual zones, not only lighting fixtures and decor are used, but also finishes in different shades.
