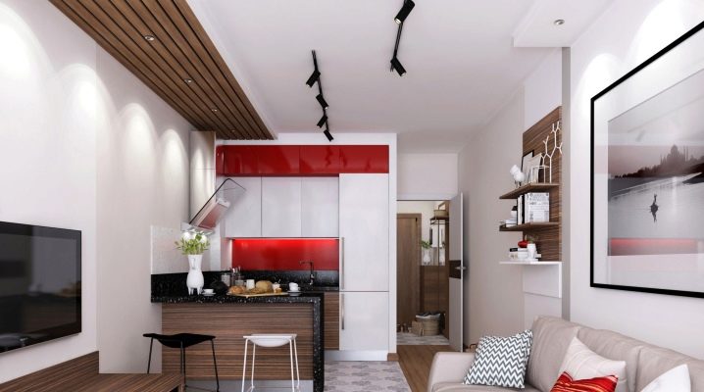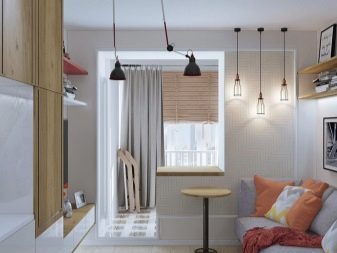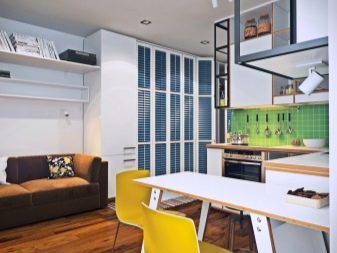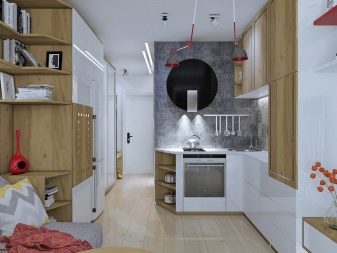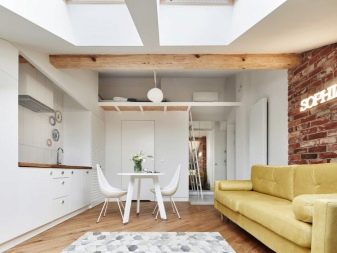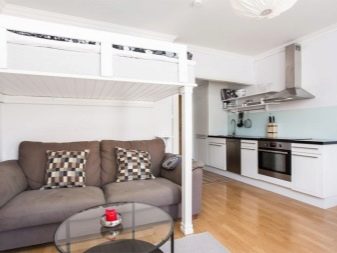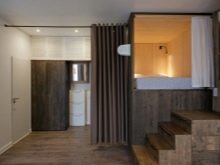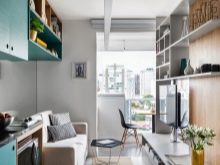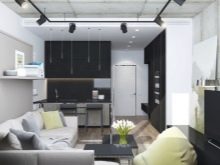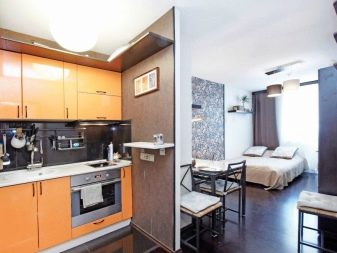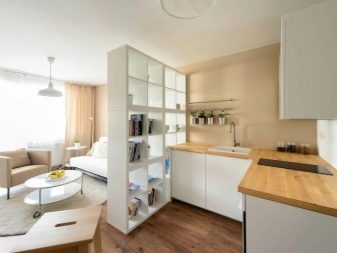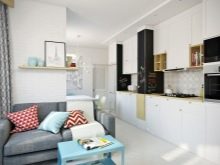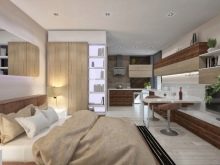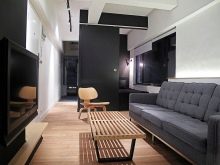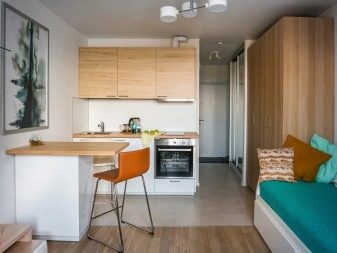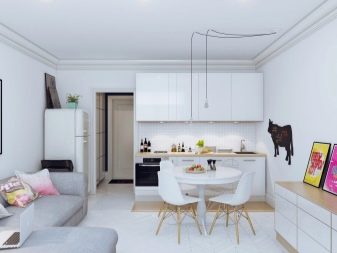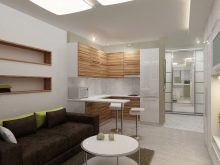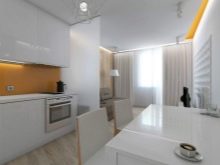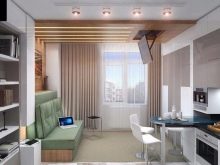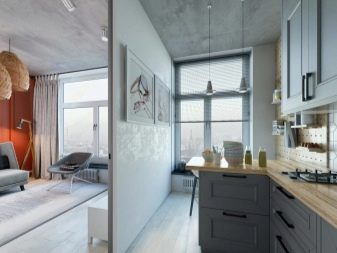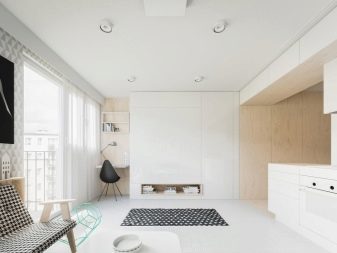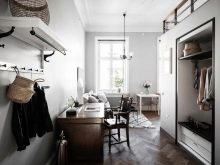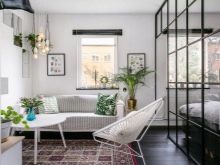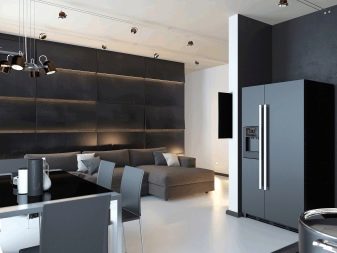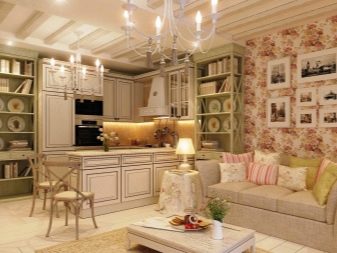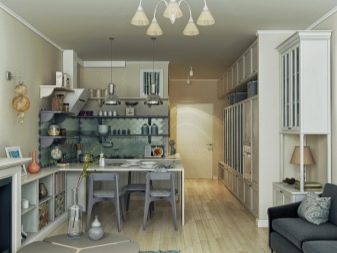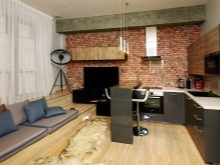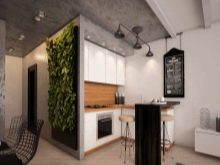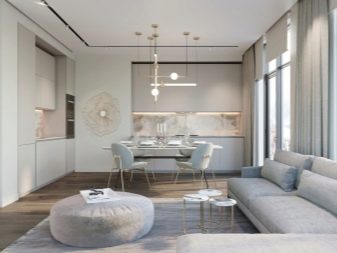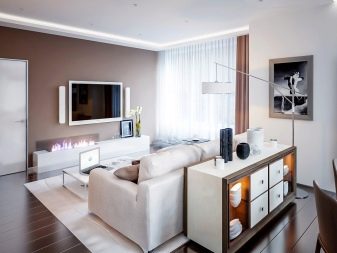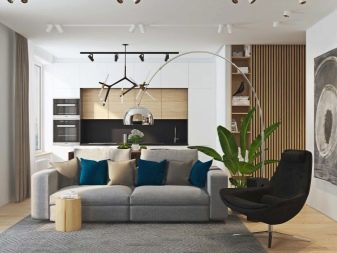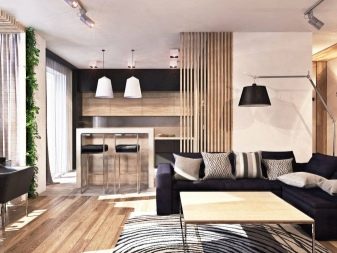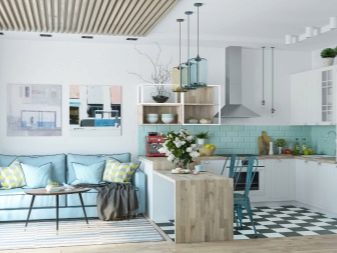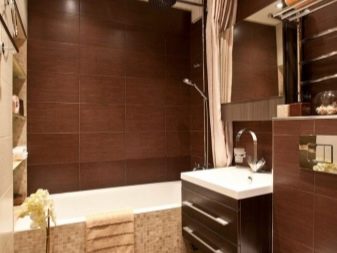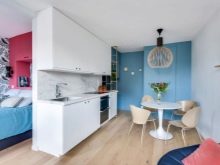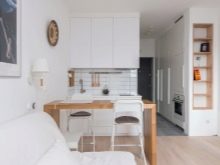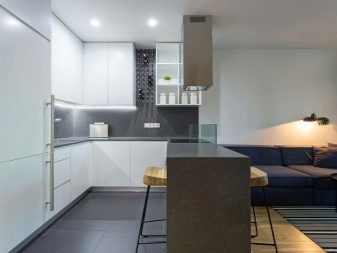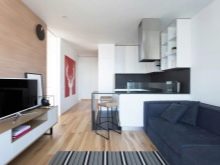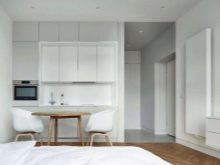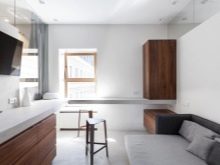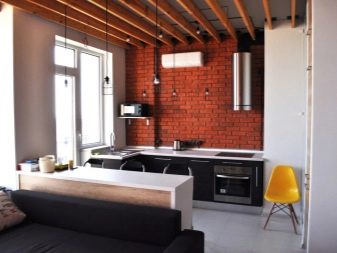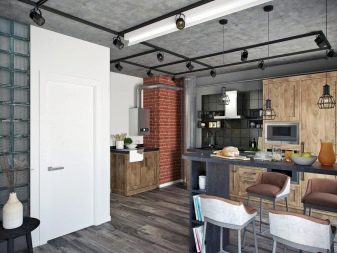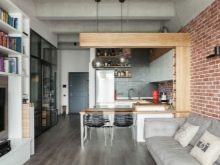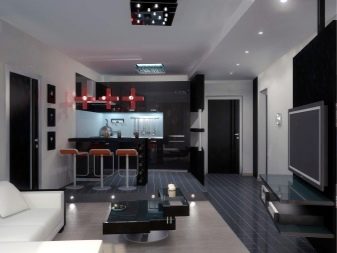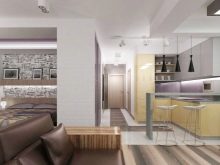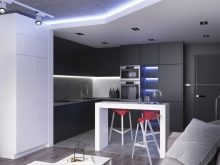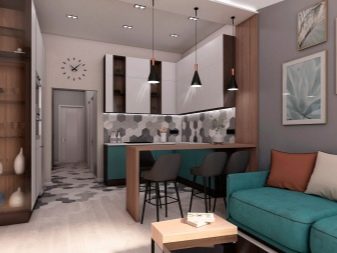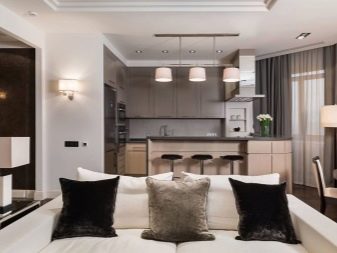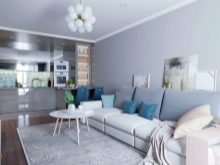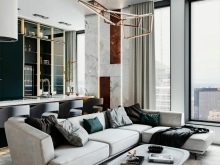Decorating a studio with an area of 24 sq. m
Modern studio apartments are becoming more and more popular. And if earlier housing of a small square was considered a rare phenomenon, today there are no questions when a young couple or single people seek to acquire a studio.
The advantage of the studio is the individual zoning of the space, which allows you to let your imagination run wild and create a cozy room with functional zones. It is worth considering in more detail the design features of a studio with an area of 24 sq. m.
Layout
You need to start with a definition. A studio apartment is a living space in which there are no partitions dividing the space into different zones. Fencing structures in studios are provided only for dividing the living area and the bathroom. Key advantages of such apartments:
- the ability to regularly update the design of the premises, while repairs will not require a lot of money and time;
- creating an atmosphere of home comfort with a competent approach to space zoning, even in the case of a small area;
- a field for imagination regarding the solution of such issues as the arrangement of furniture, wall decoration, floor and ceiling decoration, as well as the selection of decor elements;
- quick cleaning of the apartment, it will take no more than a couple of hours, and this is in the case of general cleaning.
The disadvantages of small apartments include the lack of personal space. This is especially noticeable for those who like to often invite guests or are married.
The popularity of studios is due to their low price. Before proceeding with the design of the living space, it is necessary to develop a plan.
The main task of the layout is to place the maximum of the necessary things on an area of 24 m2.
Drawing up a planning project requires compliance with certain rules.
- The space needs to be zoned. Then it will be possible to make the studio as functional as possible. When zoning, it is important to consider whether the studio is square or rectangular, as well as pay attention to other details.
- It is not recommended to overload a small apartment with furniture. Better to give preference to built-in appliances or lightweight transformable furniture.
- If the studio has a balcony or loggia, the additional space can be used to accommodate a recreation area or study.
- In a studio interior with one window, it is better to use light shades. An exception is the high-tech style, which allows the use of black colors.
The layout of the square or rectangle of the future studio will help you see how the space filled with furniture will look. Developing a studio plan with or without a loggia, balcony will help you make the most of the space.
Zoning
Do not ignore the zoning phase of the room. Otherwise, it will not be possible to get a cozy apartment in which every square meter is used. As the main functional areas in a studio of 24 sq. m are:
- kitchen;
- bedroom;
- living room.
The zoning of the premises is determined by the preferences of the owner of the apartment and the characteristics of the premises. At the very beginning, it is recommended to immediately separate the kitchen area from the recreation area. There are options that are used the most.
- Bachelor apartments. Such apartments usually lack a bedroom, the main areas are the kitchen and living room. Instead of a bed, the apartment has a convertible sofa.
- Introverted apartment. If the owner of the studio does not plan to frequently accommodate guests, the sleeping area can be organized in a common space. If desired, the area can be fenced off with a rack or decorative screen.
- A studio with clearly demarcated areas. In this case, the space is divided using sliding partitions that form small rooms. However, when choosing this option, it is worth considering the location of the zones and partitions that separate them. It is important that racks or other dividers do not interfere with the natural light during the day.
Zoning allows you to make the most of the available space and arrange furniture correctly. With the help of this stage, it will be possible to select the required amount of furniture and determine the type of headset for arranging various zones.
During execution, it is recommended to consider several options for zoning the room in order to choose the most suitable one as a result.
Design
The question of what style to do studio renovations is quite common. Many designers prefer minimalism. However, this is far from the only option available for small apartments. When shaping your interior design, there are a few guidelines to consider.
- The kitchen and living room should be designed in the same style. The same applies to the design of the bathroom and balcony, if the second is planned to be used as a functional space.
- Light shades in the interior, mirrors and glossy surfaces will help to visually expand the room. You should not get carried away with dark colors.
- When decorating a studio, you should abandon bulky parts and lambrequins that can make the room smaller. Better to choose modern roller blinds or blinds.
As already noted, studios can be decorated not only in minimalism. There are other equally popular options.
- Scandinavian style. It is characterized by comfort and simplicity, as well as the use of natural materials: stone, wood, glass and textiles. Additionally, the design will require an open space, so you will need to carefully consider the layout of the room and arrange the zones. Basically, functional and compact furniture helps to achieve the desired result and take into account all the style features.
- High tech. To arrange a room in this style, you need to take care of the acquisition of modern technology and finishing materials. The plus of hi-tech is the ability to use dark shades in decoration, which in this case allows you to make the room more luxurious. The design assumes the use of furniture with clear geometric contours.
- Provence. An unusual option that will make the room beautiful and cozy. The delicate style is characterized by light shades and small floral prints. It is better to use wooden furniture.
- Loft. Recently, designers have chosen this style for arranging a studio. Typical features of a loft: rough finish, mirrors, light monochromatic furniture. Despite the sharp contrast, everything looks quite organic together.
- Contemporary. Mixed style, which implies the use of simple and concise elements for the design of the studio. A good idea for those who like to experiment.
Renovation of a small studio is a complex process that requires not only the development of interior design, but also the selection of materials.
- As a floor covering, you can use tiles in the kitchen and in the bathroom, as well as laminate or linoleum in the bedroom, living room.
- The ceiling can be either a plasterboard structure, or a stretch canvas or a standard paint coating.
- It is permissible to finish the walls with light wallpaper or decorative plaster.
Well-chosen lighting will help to emphasize the advantages of the studio. It is important to take into account that as much natural light as possible penetrates the room during the day.
Furnishings
When arranging a studio of 24 square meters, difficulties often arise during the arrangement of furniture. A few tips will help you do it right.
- If the apartment does not have room for a bulky closet, you can equip a more compact storage system in the form of separate shelving or a dressing room in a niche.
- When choosing furniture, you should give preference to functional and transforming models.
- There should be a minimum amount of household items in the kitchen. It is better if all the equipment is built-in. Also, for example, a large table can be replaced by a bar counter.
As for the bathroom, here it is worth abandoning the bathroom in favor of a shower stall, and also giving preference to smaller plumbing fixtures.
For example, if the area of the bathroom allows, then it is better to install a sink with an angular arrangement.
Examples of interiors
The design of the studio should be as thoughtful as possible so that the apartment is not only cozy and beautiful, but also comfortable and functional. With the right approach, a small space can be made attractive and at the same time use every square meter.
- The most preferred option for studios is minimalism. Simple shapes, a functional set and a small amount of flowers in the decoration are what you need to arrange small areas.
- Another example is a loft-style studio. The design turned out to be cozy and welcoming. Such studios are suitable for lovers of guests.
- A high-tech studio is an unusual and daring solution. Dark shades, when combined correctly, do not make the room visually smaller; on the contrary, they add luxury to the room.
- The design of the studio in the contemporary style will suit those who like to experiment. Mixing different designs creates a unique result. Thanks to this approach, designers manage to create a huge number of individual projects.
