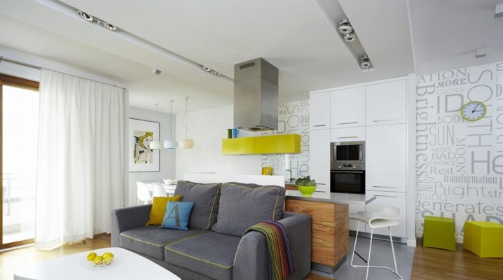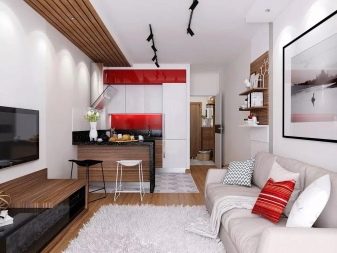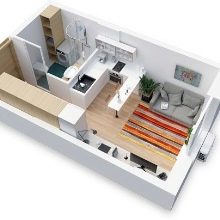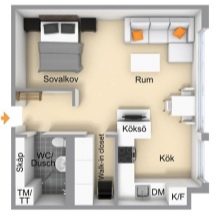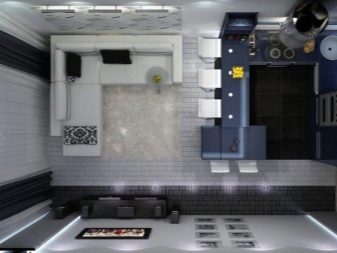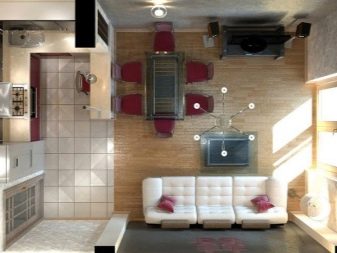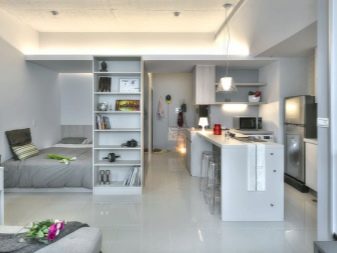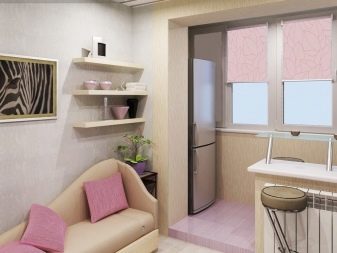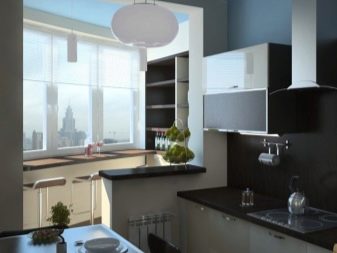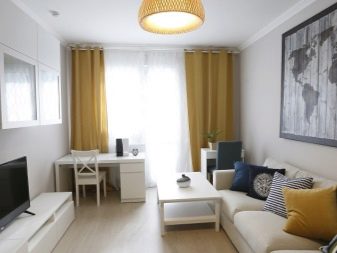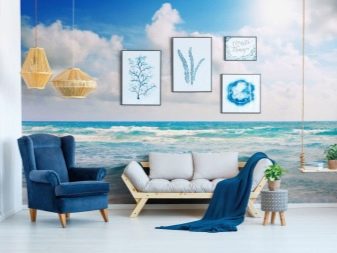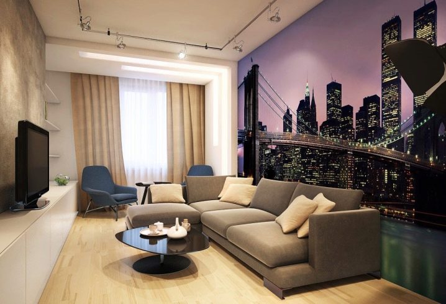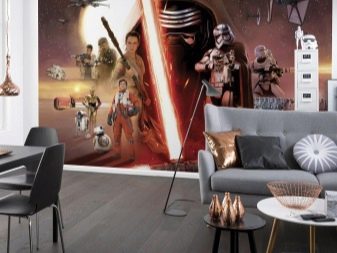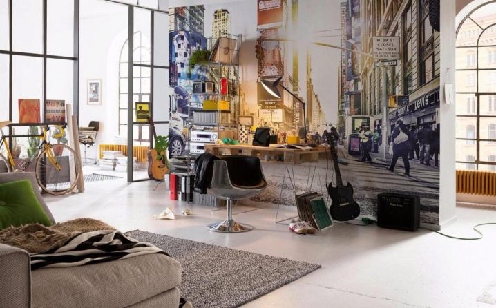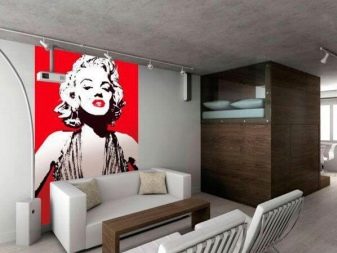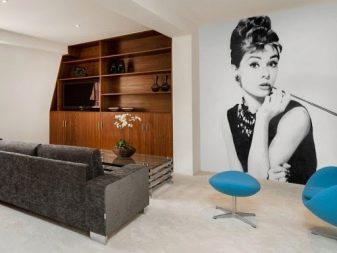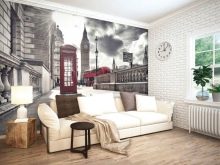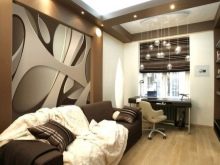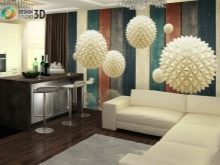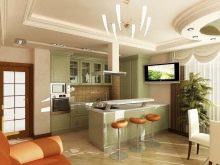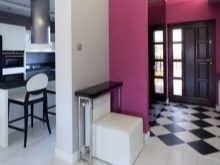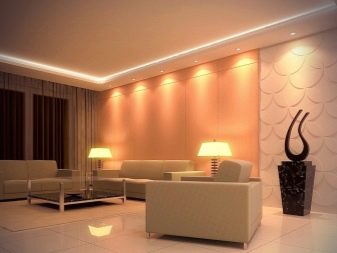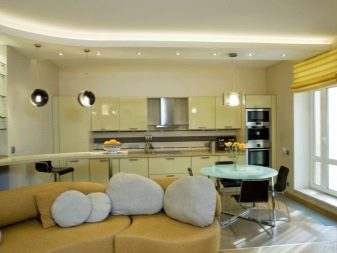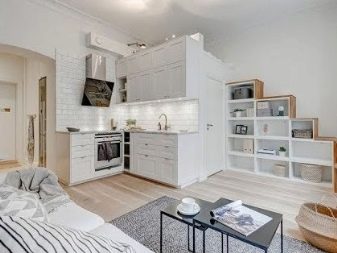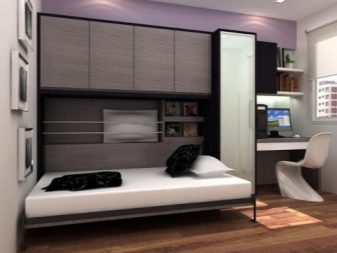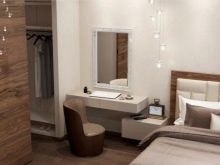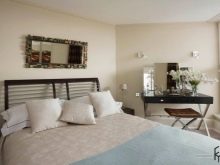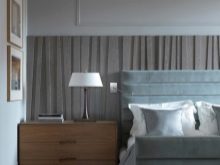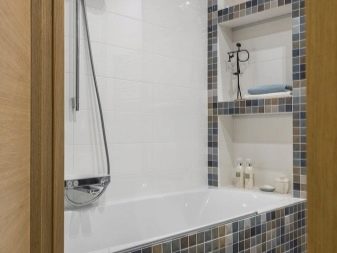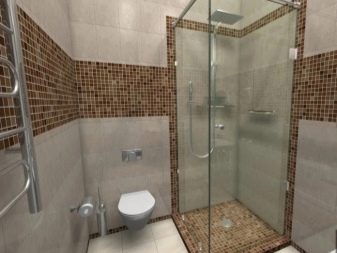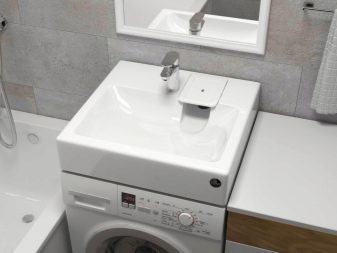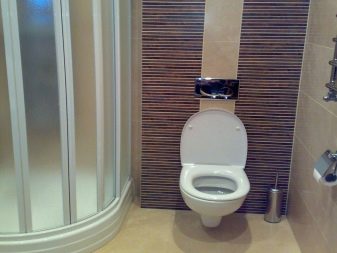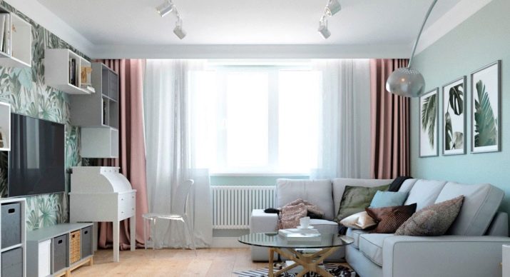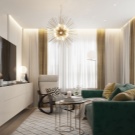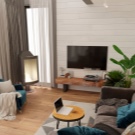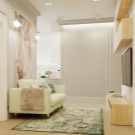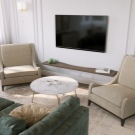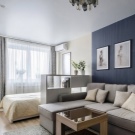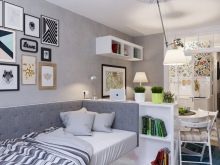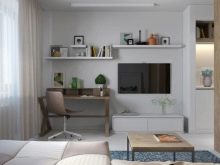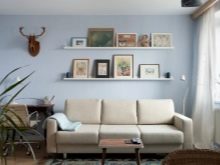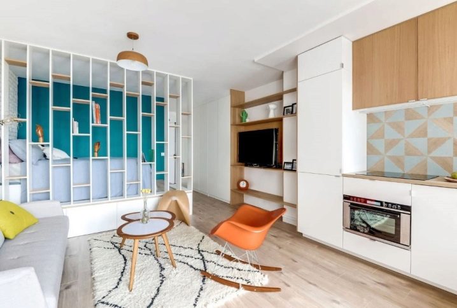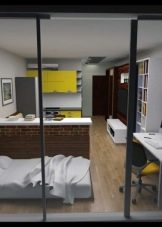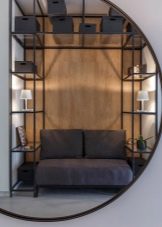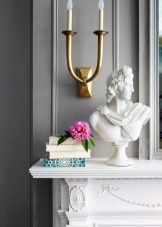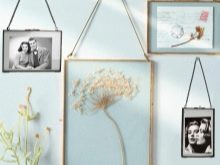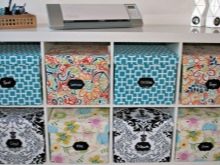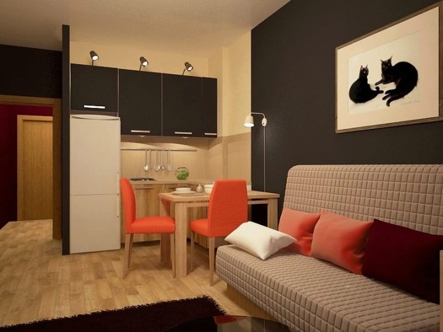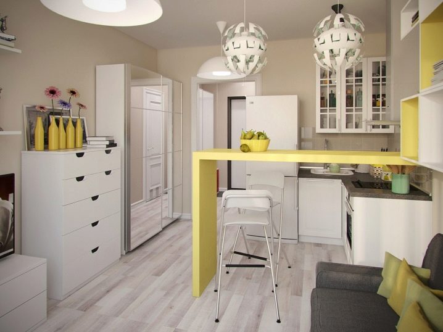Layout and decoration of studios with an area of 23 sq. m
Layout and decoration of studios with an area of 23 sq. m can turn into an exciting adventure. Design and layout of a studio apartment of 23 sq. m with and without a balcony must be thought out very carefully. Choosing even the most interesting interior projects, you need to think about how you can furnish them, and what subtleties you will have to keep track of.
Layout
Today studio apartments are 23 sq. m are increasingly common, displacing even traditional solutions to some extent. But the internal structure strongly depends on the needs of the tenants and on who and for what purpose will use such a dwelling. So, for young families it is very important to maximize the release of space... Therefore, the zones are combined and combined, they make the most of zoning with the help of furniture.
The sleeping area is not always distinguished, almost in any project it is envisaged to merge it with the guest site.
Partitioning is not a good idea. It is better if the distinction is made through lighting, colors and furniture..
It is imperative to allocate a separate area for a bathroom. It should be limited to 3 sq. m - it is hardly possible to allocate more space. Of course, during repairs in this case, only combined bathrooms are equipped; capital walls will be installed around them.
The bar counter often serves as a separator between the kitchen and the main area of the room. It is impossible to neglect it, to consider such a decision just a tribute to fashion. Preference should be given to racks with shelves and drawers at the bottom, or with niches that allow you to remove individual items... When using a counter in a kitchen with an area of 23 meters, you can completely abandon a separate table.
To win at least a little space, they often combine an apartment with a balcony.
But such a decision greatly complicates the work, makes it more expensive, and in some cases it is impossible for legal reasons. You should not ignore the prohibitions, because they were introduced for a reason. If they nevertheless equip a warm loggia, then the storage area is most often taken out there, with a refrigerator and several cabinets or drawers... The window glass is removed, and the window sill is turned into a full-fledged table. When the loggia merges with the kitchen, in addition to the refrigerator, a microwave oven and other minor household appliances are usually transferred there.
By equipping a studio with one window, you can "turn vice into virtue" - that is, at the exit to the street, put a work or kitchen table, a reading corner and similar parts of the apartment. The sleeping place is removed from the window as far as possible... In this case, special canopies and curtains are not even required for it.
If there is no balcony at all, except for the bathroom, only the kitchen and a place to relax are allocated. All other functions are performed by one of these two zones - the solution may not be the most elegant, but the only justified in such a situation.
Finishing options
Despite the difficulties, there are already many interesting design options for a small studio. Do not discount such a compact solution as wallpaper. Their modern samples are quite practical and convenient, they can last a long time.
A very original look can be created using photo wallpapers illustrating:
-
sea and forest landscapes;
- types of night cities;
- scenes from films and cartoons;
- famous reportage and historical photographs;
- the appearance of various celebrities;
- abstract compositions.
Plasterboard sheets are much inferior to wallpaper.Although they are slightly thicker, it is almost necessary to equip a support system that takes up a lot of space. It is recommended to lay light-colored parquet tiles on the floor.... It is both practical and allows you to expand the space. For "tram-like" premises, the tiles should be laid transversely, thereby eliminating the feeling of a "shoe box".
Plank 1-Strip and 2-Strip Floorboards help prevent congestion and do their job well... Moreover, they are much more profitable than block parquet in terms of price, not inferior to it in terms of practical characteristics. The floor is usually decorated in muted colors so that it does not draw too much attention.
Sometimes tiles with small-sized patterns are used - and it can also prove to be good. The walls can be brighter, only light, cold shades should be preferred.
The ceiling should be made simpler so as not to lose useful height. That's why it is worth abandoning multi-level structures and sophisticated consoles... But the LED strip - both because of its practicality and because of its suitability for zoning - will do well. Suspended and stretch ceilings also cope with their function, but still this is already a hackneyed solution to the problem. You can try to decorate the verkhotura with glossy panels or decorative plaster.; it is definitely not worth considering the option with a simple whitewash.
How to furnish?
The furnishing theme only seems inexhaustible - in fact, it is not difficult to make the right decision. Needless to say, multi-functional products are an absolute priority in studios. And also the use of built-in (retractable into the walls) furniture is encouraged. A very important point that is often forgotten - in the studio, you should have a minimum of furniture handles, and it is better to round the corners... Plastic and wood, metal of various types - all are equally appropriate; the decision must be made based on your own budget and goals.
It is advised to put in the kitchen:
-
hanging cabinets;
-
shelves;
-
mezzanine;
-
folding or sliding wardrobes.
The bedroom should be complemented with a dressing table. The benefits of this piece of furniture definitely outweigh the space it takes.
Experts also recommend putting a small, but quite roomy, chest of drawers... It is convenient to store everyday clothes and other small items in it. For the living room, in addition to transforming tables, corner sofas are recommended.
It is worth recalling that even a bathroom of 3 m² requires furnishing. It should use niches and hanging products to the maximum. (shelves, cabinets). It is advisable to choose objects with streamlined aerodynamic shapes. An abundance of shades is contraindicated. You need to use one bright, but not flashy color.
A corner shower cabin will free up a relatively large amount of space compared to even a conventional one, not to mention a full bath. There will probably even be space for a miniature washing machine (which is quite logical to put under the sink). The toilet should be clearly adjacent to the wall. All plumbing wiring is done strictly inside the walls.
When choosing outdoor plumbing, the primary requirement is compactness, and only then the rest of the parameters.
Returning to the living room, it must be mentioned that a TV and a sofa are the bare minimum for this area. And let the TV be hung on the wall, and not put on a curbstone, and let the sofa be removed or transformed, but you cannot do without them.
In the bedroom, in addition to the bed and the sofa, it is advisable to put at least a small bedside table... Contrary to popular belief, it does not replace a rolling coffee table, but complements it - and it's easy to make sure of that, the main thing is to try it. Otherwise, the furniture of the small studio has no special nuances.
Decor ideas
There is no talk of any chic interiors - but nevertheless, it is quite possible to add pleasant and somewhat romantic notes. Even a small narrow (or short) wall allows you to hang a picture, photograph... It makes no sense to give any recommendations on their content - everything must be decided by the personal taste and design of a particular room.
Dark shades of decor are inappropriate, if they are used, then only with the most scrupulous study by professionals. An overly pronounced texture should also be avoided; the concept should be shown primarily through the color and place of the object in the overall composition.
Textiles must also be used in a very metered manner so that the room does not look old-fashioned.... If tablecloths are used, then they are made of modern synthetic materials, which are also more practical (they get less dirty and do not get wet). And here glossy surfaces and decorative mirrors are welcome... Not necessarily large - there may be modest mirror frames on sale that also look impressive. One large item (say, a vase or statuette) is better than 5-10 smaller items of the same kind.
Furniture also has an important decorative function. Its design and stylistic performance may vary.
At the same time, it is strictly necessary to fit into the environment. There are a number of other good ideas too:
-
empty frame (no photo);
-
framed wallpaper;
-
painted lining;
-
dividing lines in bright colors on white or other monochrome surfaces;
-
letters and inscriptions for inspiration;
-
compositions of dried leaves and herbs (pasted on paper or placed under glass);
-
decorated cardboard boxes.
Beautiful examples of interior design
Even on an area of 23 sq. m you can turn around perfectly. This photo shows how an excellent composition of black and red surfaces is created in such a space. Beige tones are also skillfully used, everything is simple and tastefully selected.
But you can do another thing: create an almost flawless white space, diluting it with one or two rich colored details. High bar stools in such an interior also look nice.
This photo shows how to play with a sloping facade wall, use hanging lamps that are not quite standard in shape, and skillfully introduce bright cherry accents into the setting.
