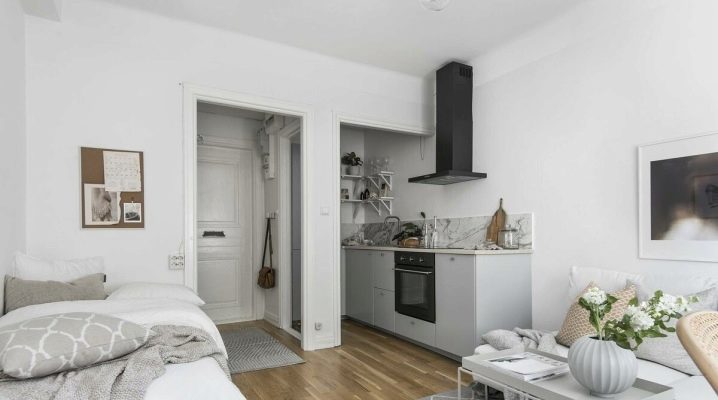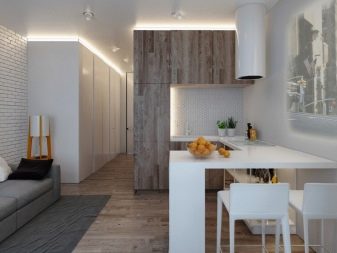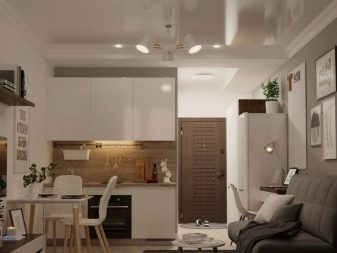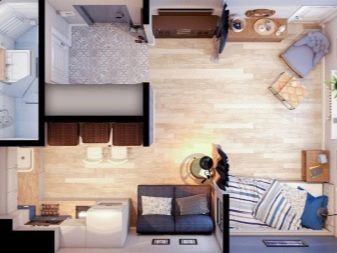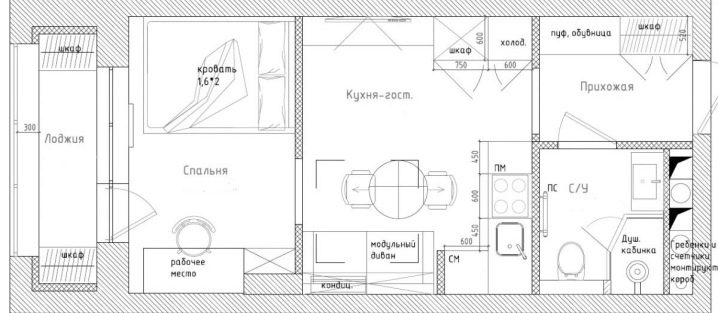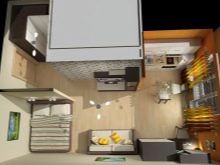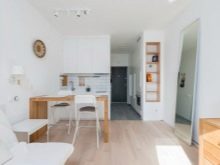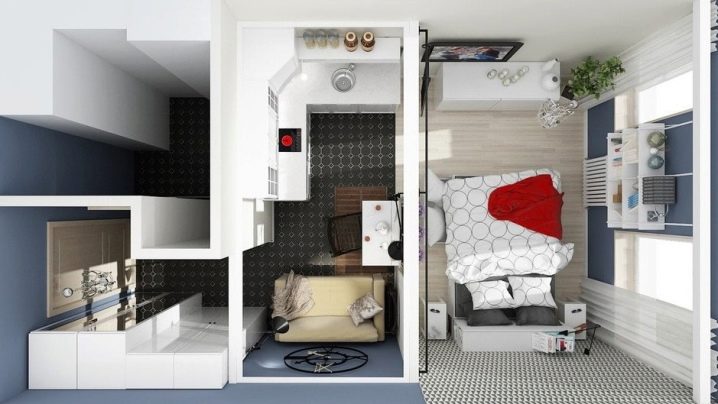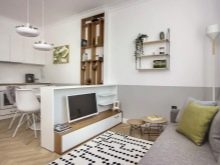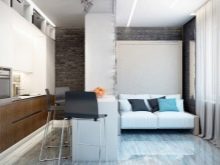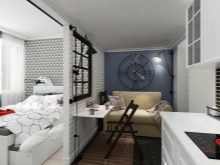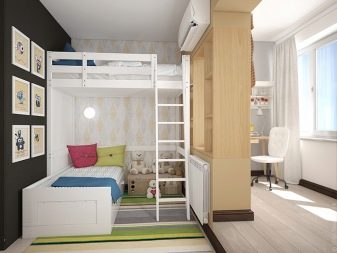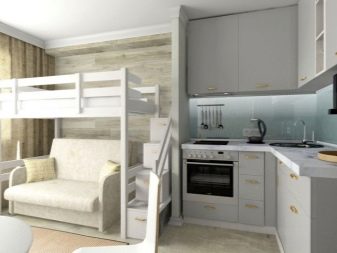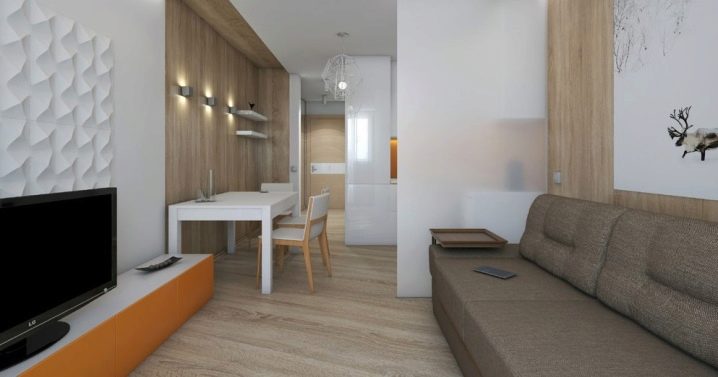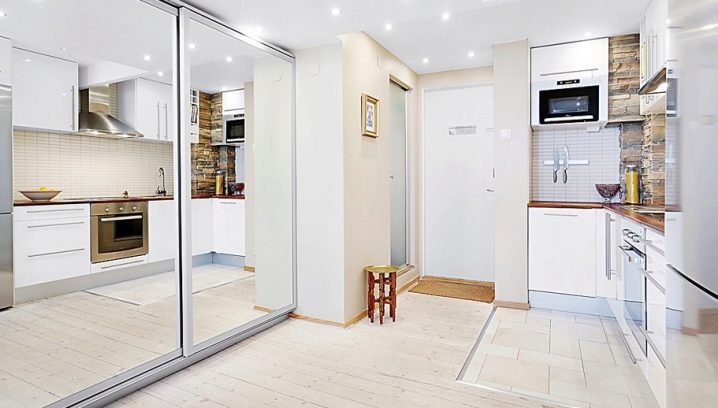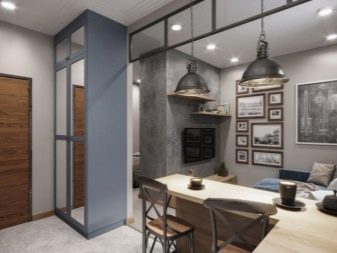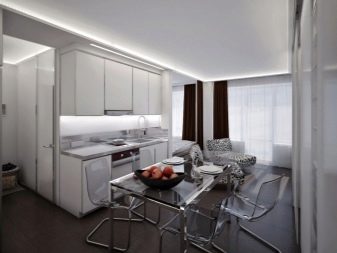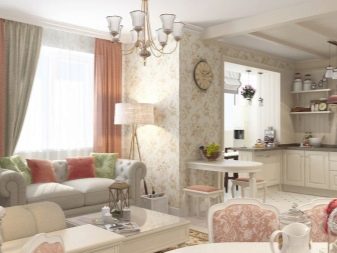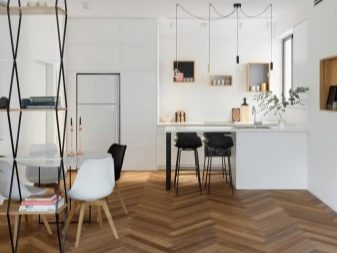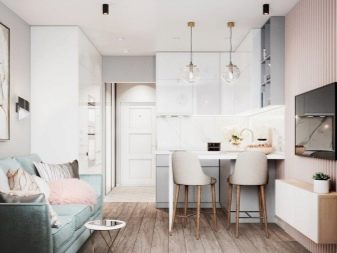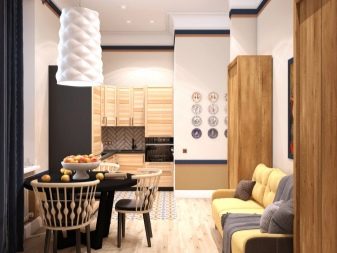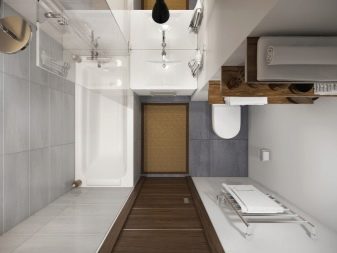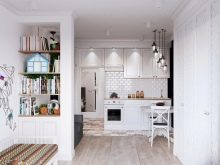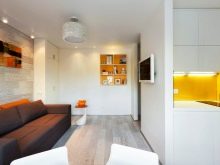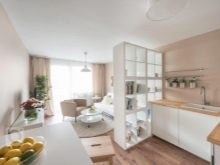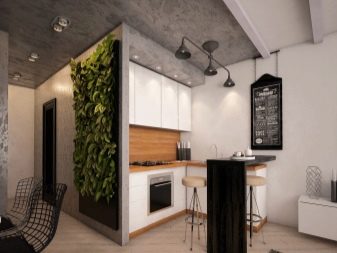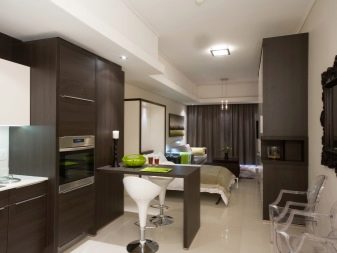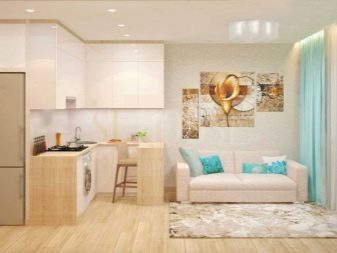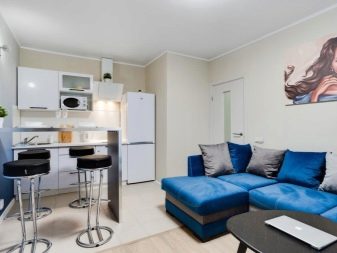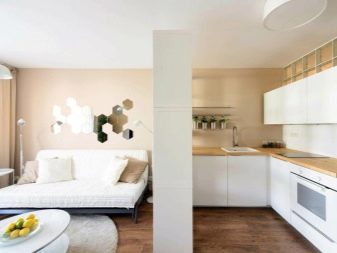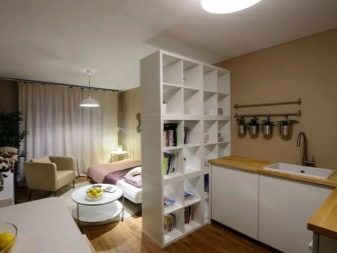Design studio with an area of 22 sq. m
Small apartments are becoming more and more popular among young people. The attractiveness of such housing is due to the affordable price and the possibility of free space planning.
Design studio with an area of 22 sq. m is determined by the people who plan to live in it. For a married couple it will be one design project, for a bachelor or single girl it will be completely different.
Therefore, it is worthwhile to take a responsible approach to solving the issue of arranging a small studio.
Layout
Studios of 22 square meters are budget housing with 1 window and, in rare cases, with a balcony or loggia. These apartments are equipped with one main room and bathroom. The room contains the following zones:
- hallway;
- kitchen;
- living room;
- bedroom;
- cabinet.
You can fit everything in such a small space, but for this you have to work hard on the development of a design project. You need to start with the layout of the room. This will require:
- first decide where which zone will be located;
- figure out in your mind or draw several plans on a piece of paper;
- give preference to a more functional option, where the furniture does not take up much space, and the studio does not seem tiny.
The final layout of the apartment is influenced by several factors, one of which is the shape of the studio.
Budget apartments can be rectangular or square - these are the most common options. Therefore, it is worth choosing a suitable layout, depending on the form in which the apartment is made. For example, a square layout makes the space spacious, but there are difficulties with zoning the kitchen.
Zoning
Studio 22 sq. meter has one room, which later turns into several mini-rooms. Zoning is a process that allows you to delimit the available space into separate zones and maximize the use of living space.
Standard studio areas:
- kitchen;
- living room;
- bedroom.
In this case, difficulties may arise with the placement of a work or children's area if the family has children or people working remotely. However, this does not mean that the problem has no solutions. The situation can be resolved, for example, with the help of bunk beds or transforming furniture. It is very easy to equip a work area if a balcony or loggia is provided in the studio. By the way, in the same place you can make a kitchen by carrying out the necessary engineering communications.
The zoning of the room must be approached responsibly. Let's take a look at the key guidelines for allocating zones.
- The bedroom should be as far away from the front door as possible. If this is not possible, then the bed should be replaced with a folding sofa, which will not steal a lot of space and will allow you to accommodate guests.
- Bathrooms in small studios are usually spacious. Therefore, you do not need to take the washing machine outside the bathroom.
- Household products can be stored in mirrored cabinets that can be hung on the wall. In this case, it is better to abandon a large number of shelves so as not to make the room visually smaller than its size.
- The hallways in the studios are also small. The best solution for storing outerwear would be a closed wardrobe that can be arranged in a niche. And you can also think about a corner cabinet, if the layout allows.
With a competent approach to zoning, it will be possible to make a functional apartment from a small studio, where there will be a place for everything and for everyone.
Styles
The design of a studio apartment depends primarily on the preferences of the owner. And also the style of the future interior is influenced by:
- the age of the residents;
- floor;
- family composition.
Many designers, when developing design projects for studios of 22 square meters, give preference to modern styles.
More often they choose loft, minimalism or light Provence, which attracts with light shades and restrained colors.
Classic and modern materials are used to decorate studios. If you plan to save money on renovating your apartment, you can give preference to:
- paper wallpaper for painting;
- linoleum;
- PVC tiles on the ceiling.
In the case of equipping a studio with a premium finish, you should choose a parquet board for flooring, decorative plaster for walls and stretch ceilings. In the bathroom, in any case, it is recommended to choose ceramic tiles.
Color spectrum
Before talking about colors, it is worth recalling that a studio of 22 square meters is a small space.
Therefore, it is important to visually expand the available space and make it as comfortable as possible.
Color Tips:
- it is recommended to give preference to light shades;
- for a studio with high ceilings and windows to the south or southeast, cool colors are suitable;
- for studios with standard ceilings, you should choose warm colors.
The decoration of small apartments is carried out in 2-3 colors, with the help of which it will be possible to delimit the main zones. If desired, you can add 10% bright or dark shades, if the style of the room allows. Such a solution will help create contrast and add coziness to the apartment.
Furnishings
Furniture in the studio should be arranged in such a way as not to eat up the space and not interfere with the passage of those who are in the apartment. Typically, the headsets are divided into zones, thinking over the approach to interior items.
The optimal solution: combining the kitchen and living areas into one, and place the sleeping area separately. At the same time, with a competent approach, you can successfully place a folding sofa and a bed in the studio, and divide the zones with partitions or a rack. Design studio of 22 sq. m will require a lot of time and effort.
It is not recommended to take the first project, so that later you do not have to start re-repairing in a couple of years.
