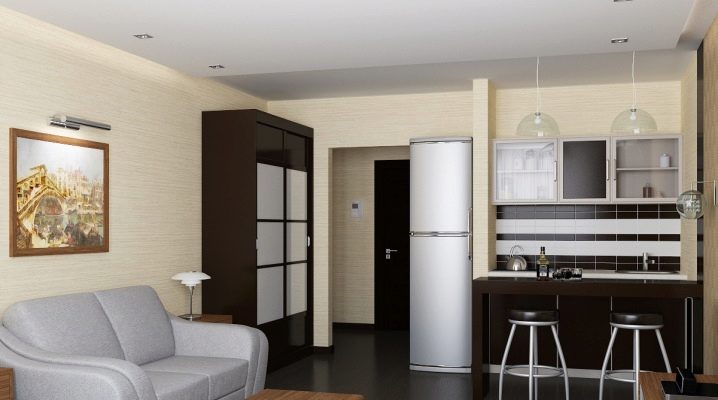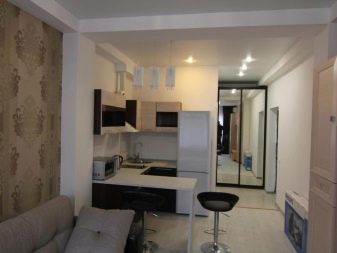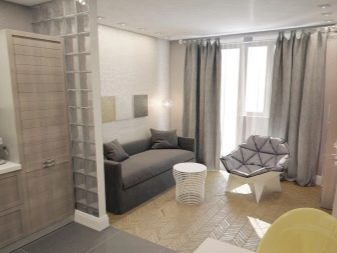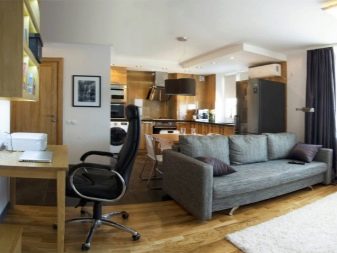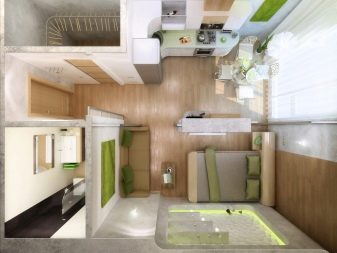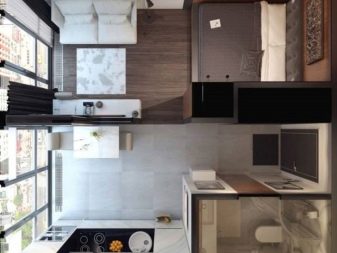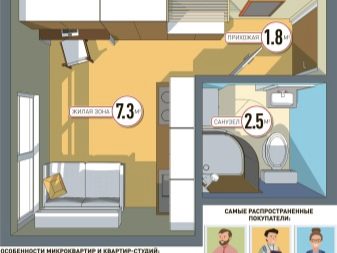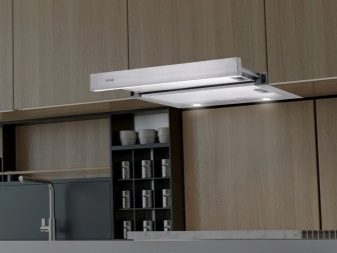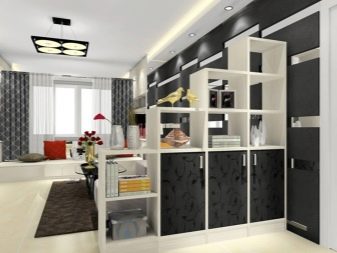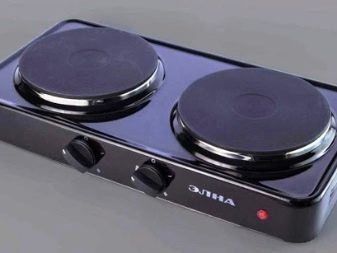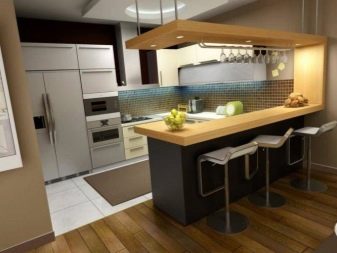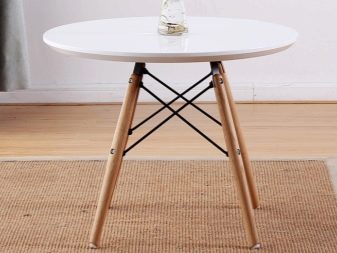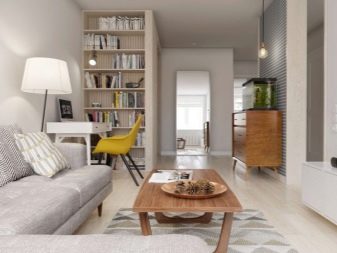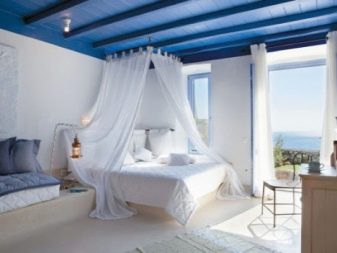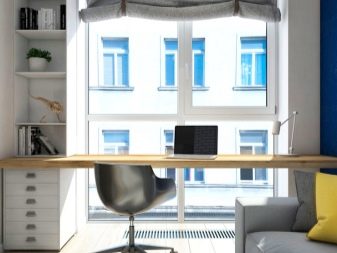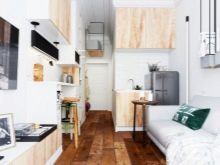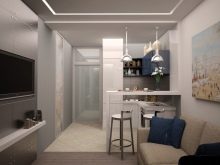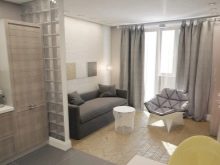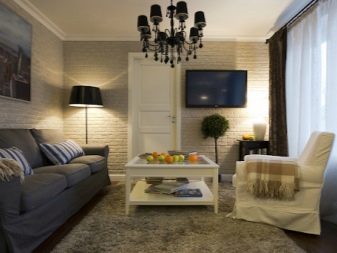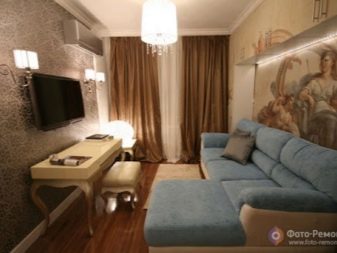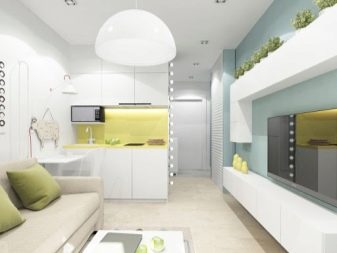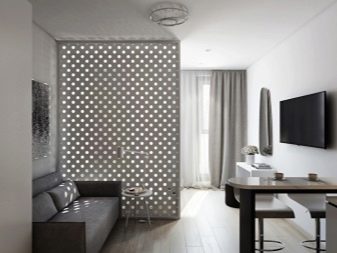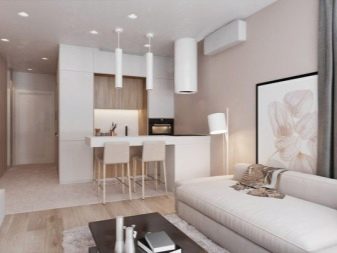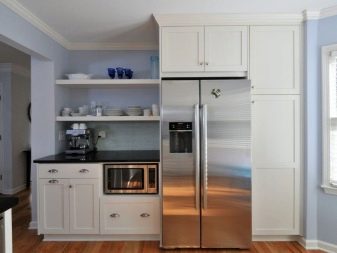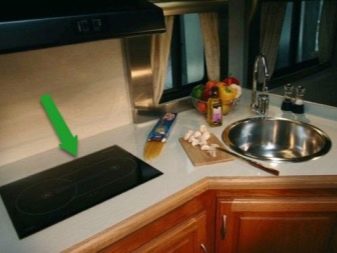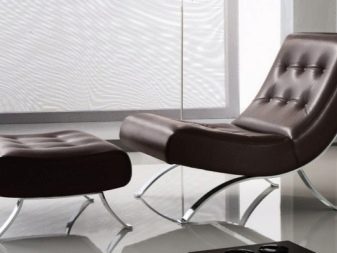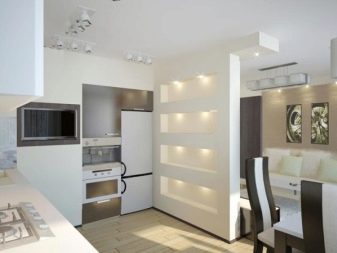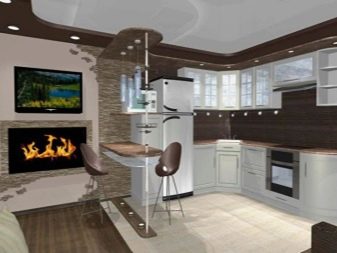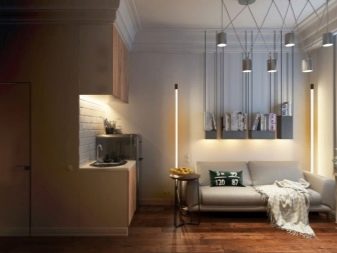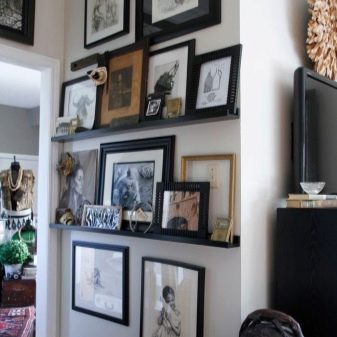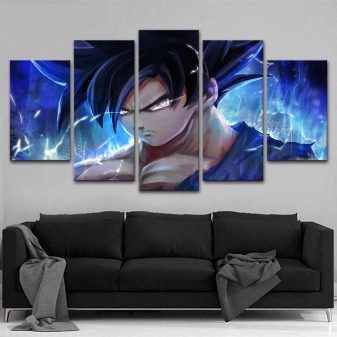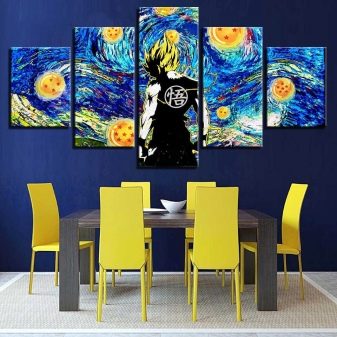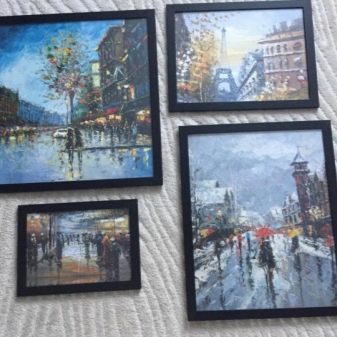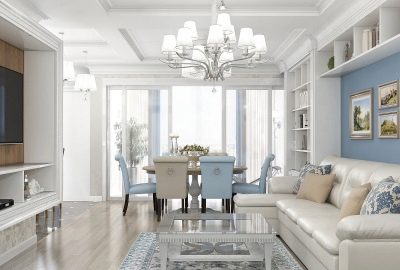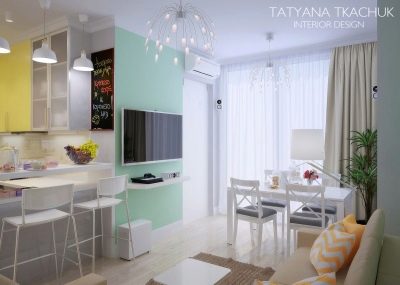Arrangement of studios with an area of 15 sq. m
More than 8 thousand people, according to Wordstat, are looking for ideas for arranging an apartment every month. It's good when the apartment is two-room and there is a lot of room for improvisation. Problems arise when the dwelling is small, but it can also be transformed if certain rules are followed.
Layout
The first thing to do when arranging an apartment is to create a detailed layout. There are several ways to do this. There are designers who are engaged in the arrangement of small apartments of 15 sq. m. The easiest option is to find such designers and stock up on ideas that you like. If you have a desire and money, then it is worth looking at the prices of individual design projects. Then the apartment will be taken care of by professionals.
If the costs of private specialists are undesirable, and on the Internet the soul does not lie to anything, then fantasy comes into play. Divide the apartment into zones: shower room, kitchen, living room, bedroom.
5 things to keep in mind when creating your layout:
- location of heating pipes, water and gas pipelines;
- number of doors and windows;
- lack of a balcony or its presence;
- the number of people living in the studio;
- studio form.
In the mini-studio 15-20 sq. m, regardless of the layout, an exhaust hood is needed, otherwise all the fumes, soot and fat will settle on the furniture... To save space, you can buy a portable two-burner stove. This is enough to cook and fry at the same time.
You can divide the kitchen from the bedroom with a simple curtain or a bookshelf with through shelving. Another option is a bar counter. It is suitable for young families without children. For retirees and families with children, it is better to choose a different option for creating zones.
You can leave the kitchen open. This step will bring more space and light into the home, as a counter or bookshelf also takes up space, reflects light, and provides shadows.
Due to the large amount of shadows, it will be dark even in an apartment with panoramic windows.
With only 15 sq. m, you can divide the bedroom and living room by hanging a curtain over the bed. In order to have more space in the apartment, you need to arrange all the furniture (cabinets, sofas, tables) along rather than across the walls.
The desktop should be placed closer to the window. This will be beneficial for your eyesight and help you pay less money for electricity. The main thing is not to damage the heating pipes or equipment. If you need a table near the sofa, then get a folding coffee table from IKEA. It's cheap and compact.
Styles
To create a unique and contemporary design, you need to experiment with colors, decor and light. Few will have the time and desire to figure it out.... Ready-made styles will help here.
Neoclassicism
The style features in its accuracy, sense of proportion, emphasis on mirrors, classic patterns. Wherein style implies spaciousness and respectability. The premises have large windows and high ceilings.
Natural materials are used for furniture and decor. However, no one prohibits the use of chipboard. The colors are muted, evoking calmness. As a rule, it is yellow, blue, green, dark brown, beige.
Minimalism
Style implies a small number of items in the interior of the apartment. The necessary decor items and furniture remain in sight. Magazines, unnecessary figurines, fridge magnets should be removed. There is no specific color scheme in the style. The right to choose the color remains with the owner of the dwelling. This style works well for a 15 square meter studio.
How to furnish?
It is difficult to equip a small studio apartment so that there is enough space there, but subject to certain laws, you can conveniently organize its area, combining practicality with comfort.
- Do not block light from windows. If the apartment is saturated with white, blue and other bright colors, then it is necessary that light falls on them. If its source is forced, the apartment will become dark.
- There is no need to take up free space by the TV if it will not be used. It is better to put a cabinet with a mirror in this place or organize a bookshelf.
- Refusal from large slabs. In small apartments, you should use 2 burners built into the kitchen set, or buy a portable stove.
- The dishes should be placed on the upper shelves in the kitchen. You do not need to use portable bowls that will take up space.
- Do not buy bulky equipment and furniture. For example, a kitchen set should be bought with a cell for a microwave oven, a full-fledged armchair should be replaced with an ottoman chair.
Lighting and decoration
The right choice of light and decor affects your emotional and physical well-being. For example, if there is not enough light in the workplace, then eye problems will soon begin.
The kitchen and living room can have the same light. Conventional incandescent lamps of 80-95 watts are suitable there. Be careful with stretch ceilings - if you insert an incandescent lamp with a higher power than indicated by the chandelier manufacturer, then the stretch ceiling may deform or catch fire. The disadvantage of such lamps is their fragility. They can last from 2 weeks to 2 months. May explode, posing a threat to life.
The light in the bedroom should be dim. This light has a good effect on sleep, reducing the likelihood of insomnia. LED lamps from 2700 K to 3000 K are suitable here.
A simple and cheap option for decoration is framed photographs and paintings. They will help to preserve important moments of life and decorate the apartment. For the kitchen, it is better to choose neutral photographs of flowers, cities, landscapes. You can put photos of loved ones in the bedroom.
In the living room, create a collage of vivid memories with friends, wife, children.
Beautiful examples
Studio project of 15 sq. m from a professional designer created in the style of neoclassicism. The main colors of the interior are white, blue and beige. The set in the kitchen does not take up much space, as does the equipment with which it is equipped. The dining area is combined with the workplace.
There is a fold-out sofa for sleeping. There is a TV set opposite it. For things in the hallway - a wardrobe. The advantage of this layout is its availability: almost all items were bought at the IKEA store.
The project of a small studio, which fits everything you need for a comfortable stay. The color scheme of the studio combines the colors of nature: orange kitchen facades - the sun, blue ceiling - the sky, green walls - spacious meadows.
Arrangement of studios with an area of 15 sq. m in the video below.
