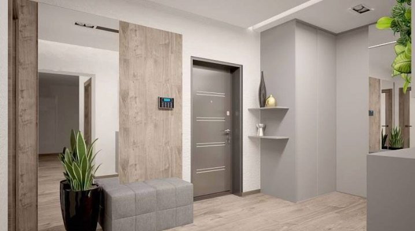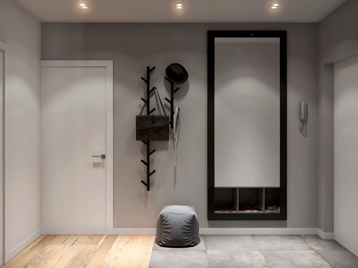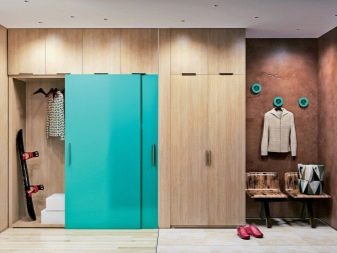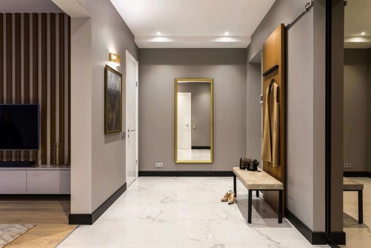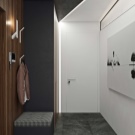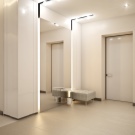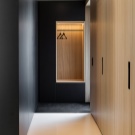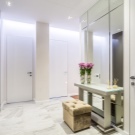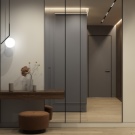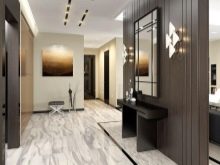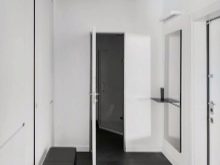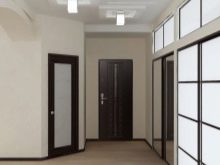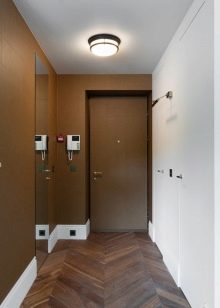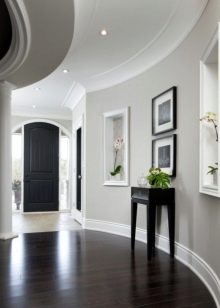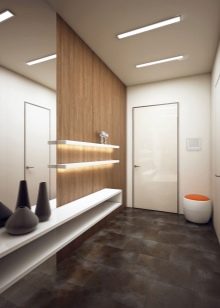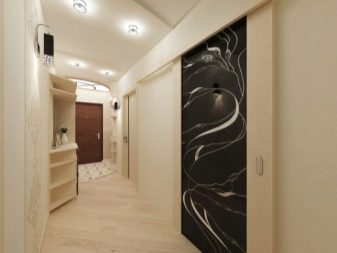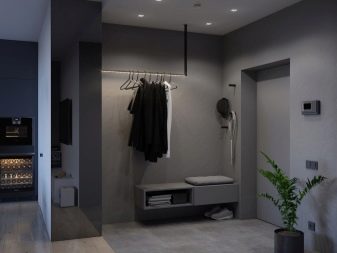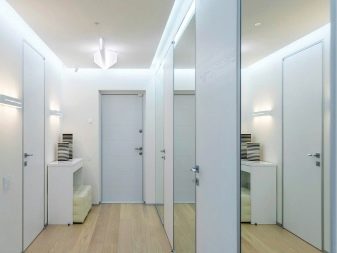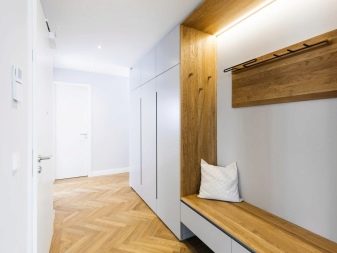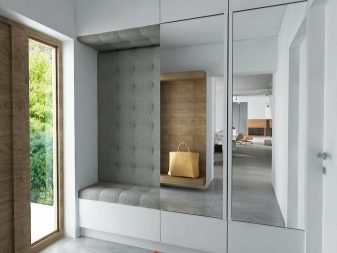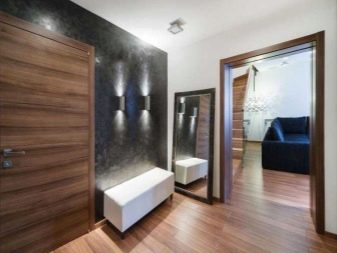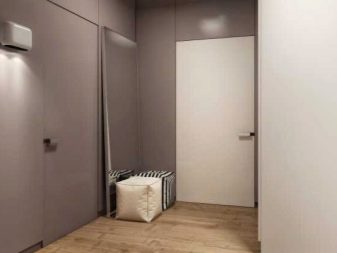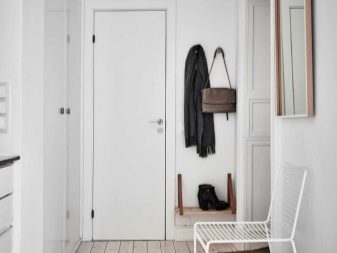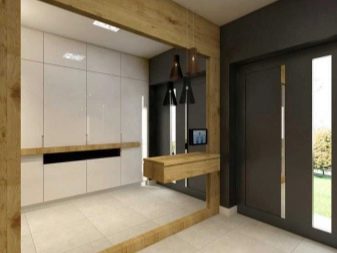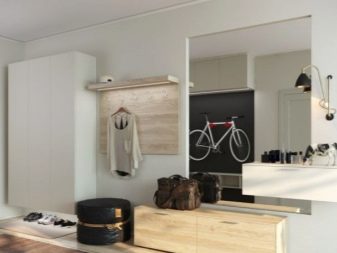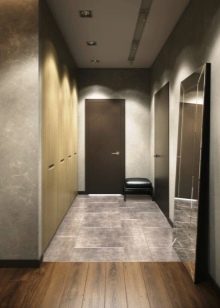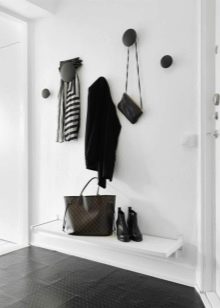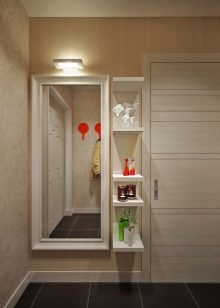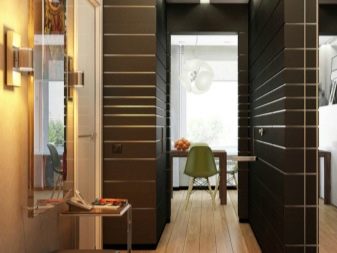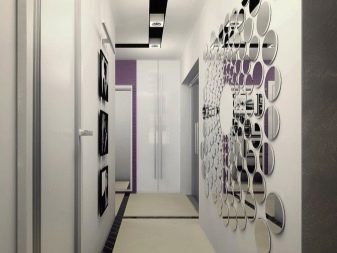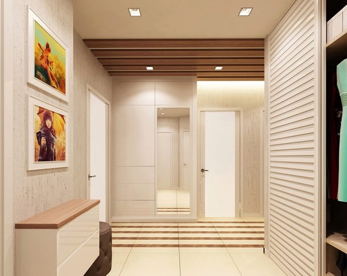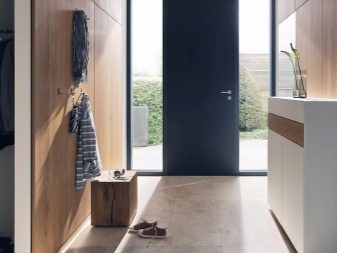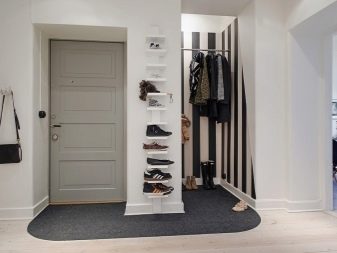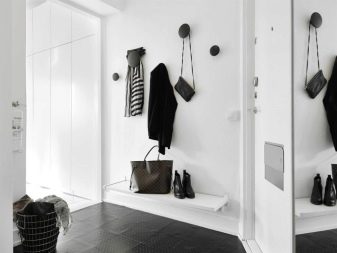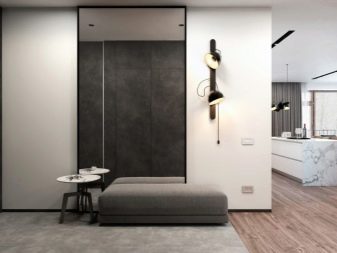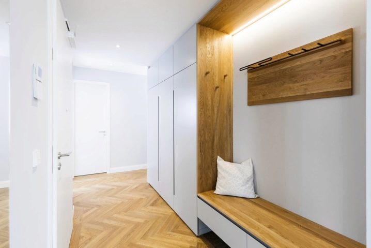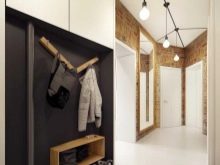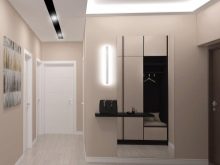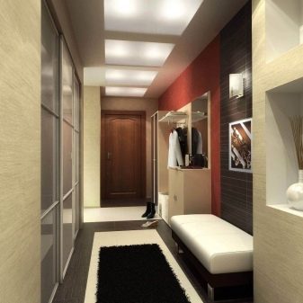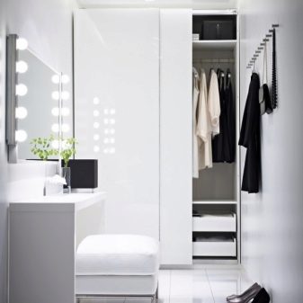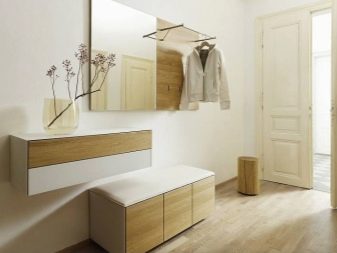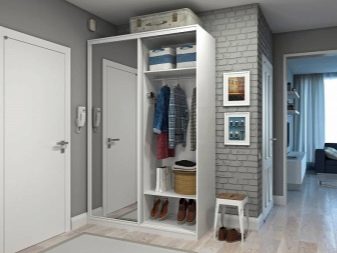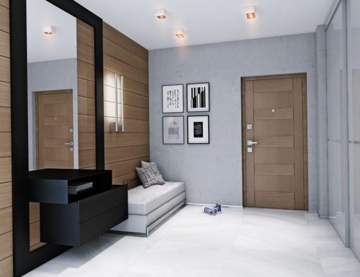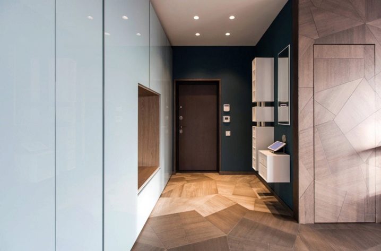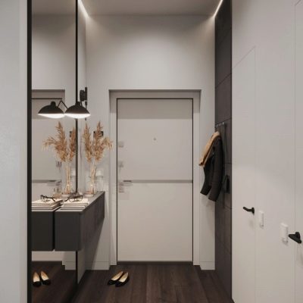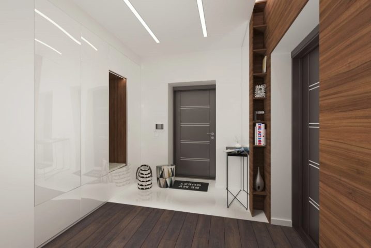Hallway in the style of minimalism
The design of the hallway should be combined with the style of other rooms in the apartment or house. An excellent solution would be minimalism, which will help not only fit the room into the composition of the living space, but also provide functionality and rational use of the room.
Peculiarities
Minimalism is a simple yet interesting style. Here are the key features of this stylistic solution.
-
Smooth and solid surfaces. For the decoration of the ceiling, floor and walls, materials are usually used that create a smooth plane. The ideal solution would be a laconic background of gray or other muted color. The room will look more contrasting if you use different shades to decorate the floor and ceiling. Moreover, the simpler the design of the upper part of the room, the better.
-
Good lighting. Minimalism requires a lot of light sources. In traditional design projects, it is customary to install a chandelier in the center of the ceiling. Here, such a solution will not work; preference should be given to light sources that are placed along the perimeter of the ceiling. And also the lighting can be provided in the closet, on the mirror.
-
A minimum of furniture. It is easy to guess that only the most necessary furniture should be in the hallway. At the same time, it is recommended to choose designs from natural materials, simple forms. It is also important that the furniture is functional.
-
Lack of prints and different colors in the decoration. Minimalism is not characterized by bright accents and ornate patterns. Therefore, such solutions in the interior should be abandoned. And also do not get carried away with the decor.
Minimalism is suitable for decorating both small and spacious hallways. It does not overload the room, but at the same time makes it as functional and comfortable as possible.
Finishing options
The design project of the hallway in the style of minimalism implies not only the layout of the room and the distribution of the main functional areas, but also the selection of finishing materials. The choice of finishes depends on the type of surfaces.
-
Walls. For wall decoration, it is recommended to use materials of light shades, with the help of which it will be possible to visually expand the space. For decoration, wallpaper, decorative plaster and panels without prints and drawings are often chosen. Ordinary high quality paint is also suitable. It is important to ensure that the surface of the walls is as flat and smooth as possible before finishing. Otherwise, all flaws and irregularities will be visible.
-
Floor. In the hallway, the floor is mainly decorated with tiles. The material is characterized by high wear resistance, which is important for the corridor. It is better to take the color light, to match the walls. Sometimes designers in projects make a black floor, thus creating contrast.
-
Ceiling. An excellent option would be a multi-level structure in which you can install spotlights or neon tubes. Such solutions are popular and are becoming more and more in demand every year. And also a stretch ceiling will do, which is different from the materials of the walls and floor in a shade.
Before proceeding with the design of the hallway, it is worth deciding in advance whether the minimalism style suits you, or it is better to choose a different direction. If necessary, you can seek help from professional designers who will help you choose the most suitable style.
Selection and placement of furniture
The stylish entrance hall is characterized by a small amount of furniture. Usually, in rooms decorated in the style of minimalism, they install:
-
wardrobe or small rack;
-
wall hanger;
-
cabinet or chest of drawers;
-
ottoman;
-
stand for shoes.
And also in the hallway you can hang a large mirror. Before buying furniture, you need to determine where the headset will stand, in order to then select the models of the desired size. Designers offer three options for arranging furniture.
Near the entrance you can install:
-
wardrobe and floor mirror;
-
clothes hanger and floor mirror;
-
a clothes hanger with a stand for shoes, a console and a mirror on the whole wall.
Such solutions, despite the simplicity and small size of the furniture used, are considered functional and help to preserve the useful area of the room.
Decor elements
Decor and decorations are rarely used in minimalism. It is especially not recommended to fill small rooms with decorative elements, which visually lose useful square meters from this. A modern minimalist hallway is a combination of:
-
noble finishing materials;
-
expensive and at the same time simple furniture;
-
minimum decor.
This is enough to make the hallway fashionable and cozy.
In the case of a large hallway, it will be possible to expand the possibilities of decoration. However, it is important that the jewelry is not so much attractive as it is functional. For example, you can install a ladder for shoes or a pretty lamp in the hallway. A designer hanger will also look beautiful if you choose carefully.
Lighting
The minimalistic interior benefits not only from a small amount of furniture, but also from high-quality and abundant lighting. With the help of various lamps, it will be possible to create the desired atmosphere in the room, making the space cozy and welcoming.
Consider lighting options.
-
Small hallway. Such rooms can be decorated with spotlights along the perimeter of the ceiling.
-
Large entrance hall. In this case, designers prefer to use several modern sconces or one ceiling lamp.
It is important that the lighting in the hallway is used rationally, and the light is distributed evenly. Therefore, it is additionally worth highlighting areas and areas such as a mirror, wardrobe, dressing room. This is the only way to achieve the desired comfort.
Interior examples
There are many interesting ideas for decorating hallways in the style of minimalism. There are many examples on the Internet that will help inspire you to create a unique design project, which will take into account all the features of the room and the nuances of arranging the living space. There are several options to consider before you start developing a project.
The photo shows a spacious entrance hall, made in light and at the same time not very conspicuous shades. A hinged chest of drawers for storing various little things acts as a contrast. The white ottoman at the entrance looks nice and at the same time looks comfortable.
Another option for a minimalist hallway, where each piece of furniture has a designated place for it. The equipped space looks neat and stylish. Despite the fact that dark shades were used for surface finishing, the designers managed to compensate for the lack of light with additional lighting and white furniture.
A small and stylish entrance hall in light colors, where a wall cabinet acts as a bright accent. It should be noted that here the color of the floor is different from the tone of the walls.
The highlight of this option can be called hidden furniture, the shade of which is combined with the color of the walls. As a result, the room does not look cluttered.
Minimalism is a practical and luxurious style despite its simplicity. It is worthwhile to competently approach the development of a design project in order to get a decent result that will help make the hallway cozy and functional.
