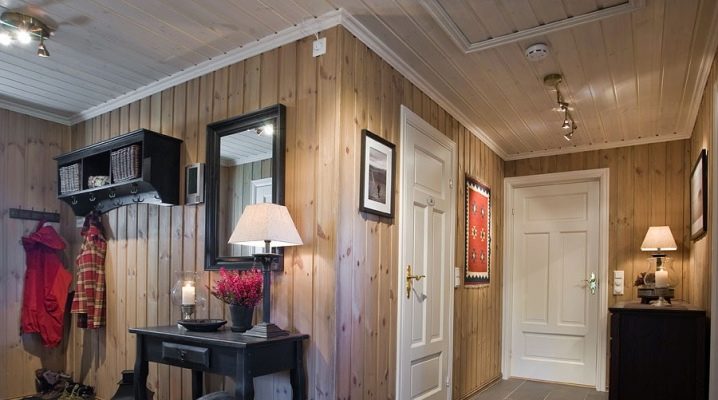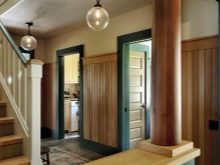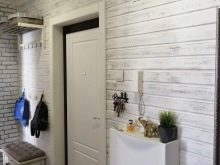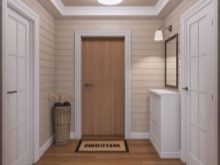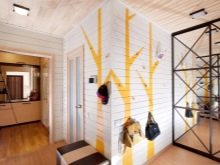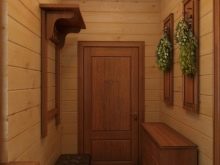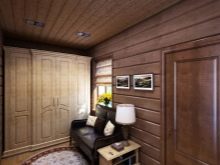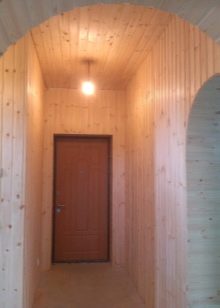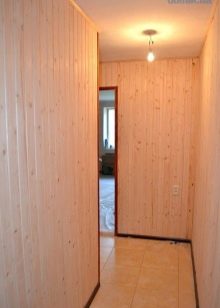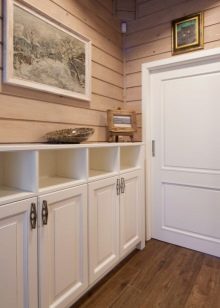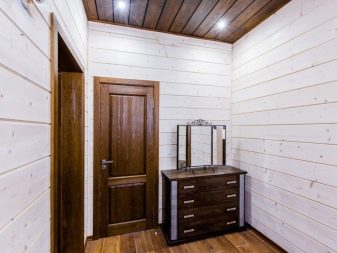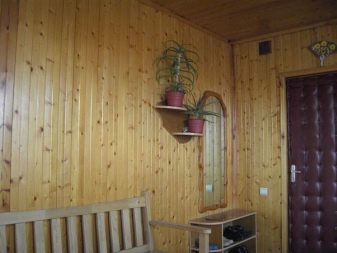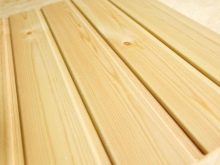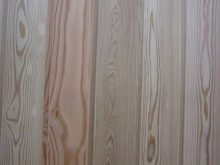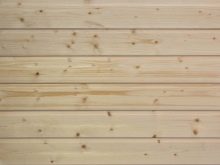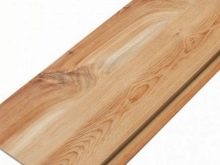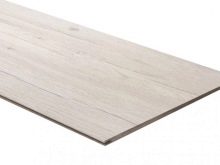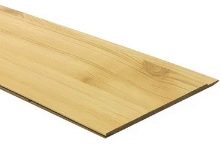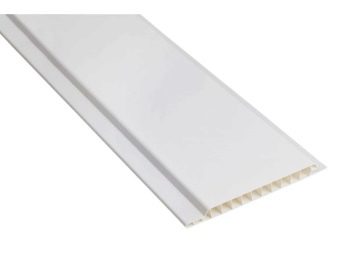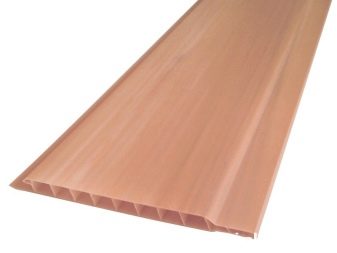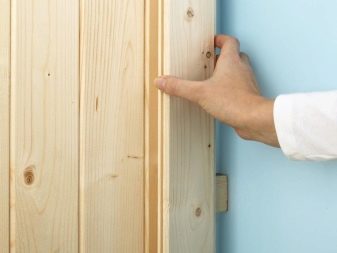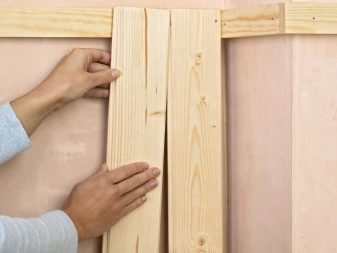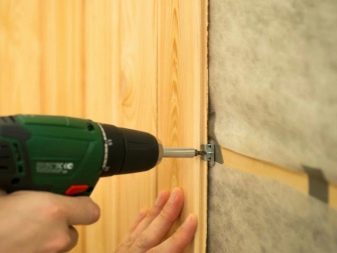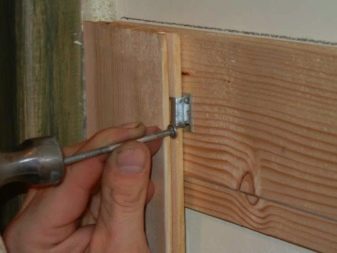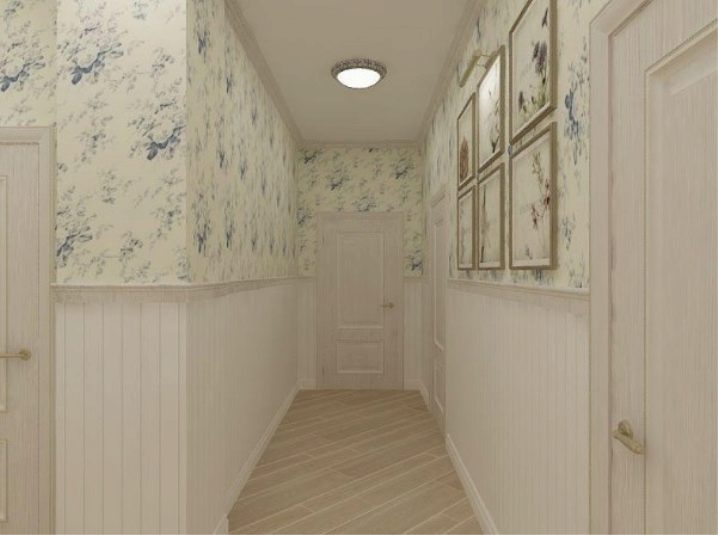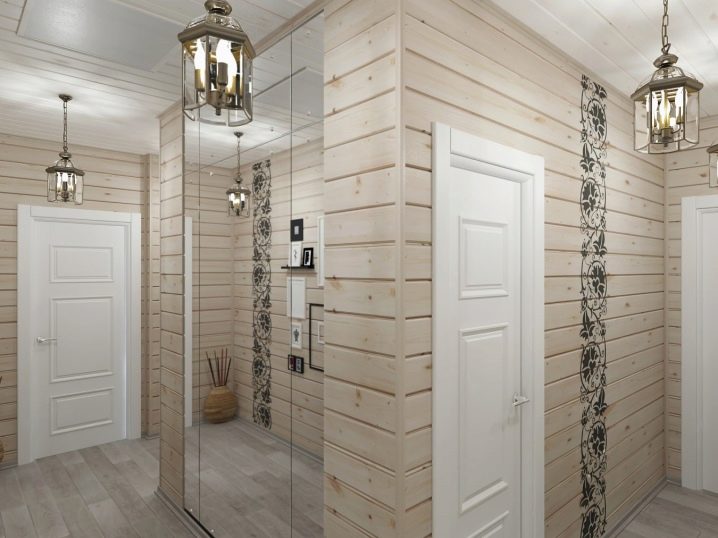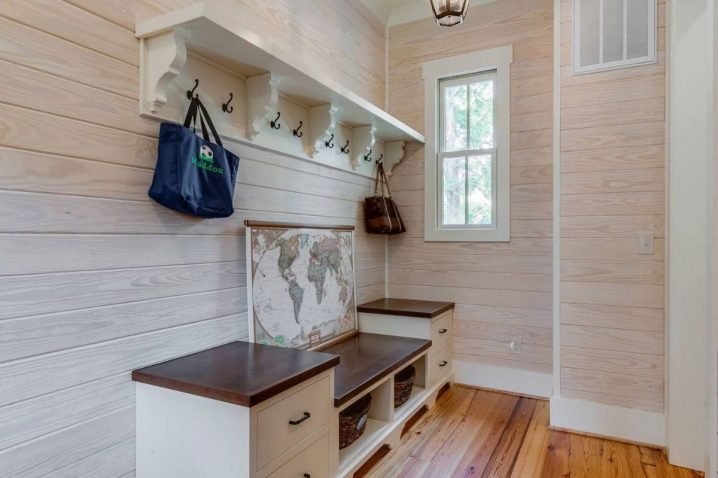Features of finishing the corridor with clapboard
Clapboard wall cladding is a popular solution for interior work and house cladding. What is interesting about this method, what types of material are available and how to decorate the corridor with clapboard - we will tell in our article.
Advantages and disadvantages
Before decorating the hallway with clapboard, it is worth learning about the advantages and disadvantages of this material.
Pros:
- great opportunities for processing;
- ease of mounting;
- constantly in trend;
- both the slats and the cladding board are perfectly combined with other types of design - wallpaper, decorative stone;
- almost limitless room design possibilities.
Each type of lining has its drawbacks.
- The main disadvantage of wood is its high cost.
- MDF is afraid of dampness - absorbing it, it swells, warps and exfoliates.
- The minus of the plastic lining is that it can easily be ruined by hitting the wall with any sharp or blunt object. From a blunt blow, visible dents will remain, spoiling the overall appearance of the cladding.
Material selection
If you are going to use the lining in facing work, you need to decide on the type of material. The choice depends on the characteristics of the premises where the renovation work is carried out, quality requirements and financial capabilities.
There are several types of lining, and not always the material for it is wood, although this is the most commonly used option.
Lining made of wood
The material is suitable as wall decoration for hallways, baths or saunas. It is produced from the following breeds.
- Pine - light and resinous wood with bactericidal properties, resistant to fungus and pests. Suitable for interior cladding of residential premises. It is advisable to take a "dry chip" harvested in winter.
- Spruce - has a lighter shade than pine. Under the influence of the sun's rays, the coating quickly becomes dark, therefore it is more suitable for cladding rooms located on the north side.
- Fir - resembles pine and spruce, it is difficult to distinguish them by color. Suitable for covering a veranda, corridor, balcony or loggia.
- Oak - is known for its durability. The color of the wood can be varied within the bounds of a single board, which provides excellent design possibilities. However, you should not use an oak board indoors - it will be too stuffy.
- Larch - she is not afraid of bugs and fungus. Due to its exquisite texture and extensive color palette, wood makes it possible to create an interesting effect in the interior.
- Birch - raw material for light and aesthetically pleasing wall paneling. Its advantage lies in the fact that it is resistant to the influence of direct rays of the sun. Minus - the wood is easily affected by the fungus, in this regard, it can be used only in warm, dry and well-ventilated rooms.
- Aspen, linden, alder not suitable for cladding living quarters. The reason is low mechanical strength. However, they are widely practiced for decorating baths and saunas.
Lining from MDF
For the production of MDF lining, finely chopped wood waste or wood flour is used. As a result of special heat treatment, the material gains strength, and its low weight and good environmental properties allow it to be used for cladding living quarters, including bedrooms and children's rooms.
Plastic lining
PVC panels compete successfully with wood analogues due to their low price, ease of installation and durability. Suitable for both interior and exterior cladding.
How to sew with your own hands?
Facing walls with clapboard is a fairly simple procedure, but it is performed in several stages.The first is the formation of a strong skeleton. It is pointless to nail it directly to the walls, since irregularities and curvature are formed. In addition, moisture will begin to collect, and the panels will not last long - they will start to rot from the inside. Therefore, saving space in this case is inappropriate.
The skeleton for lining made of wood is usually simple slats. It is better to start facing the hallway from the doorway. You should walk the slats completely along the contour of the door. Then fix them at a small distance between themselves, accurately measuring their perpendicularity with the level.
Additionally, a plumb line can be used to control the flatness of the plane. The lining is nailed onto the fixed crate, adhering to the same technology.
There is a little trick: to avoid damage to the material, one nail must be driven in using the other inverted nail. So during the repair process in the corridor, the ends of the lining will not deform.
When you reach the corner, it will be a problem to hide the ends of the lining well. Experts clog the final section with studs without large caps. These studs are more difficult to hammer, but they do not spoil the decoration of the flooring. In order to completely "hide the traces", a decorative corner is used. It is mounted at the final stage.
Examples in the interior
- Very often, in apartments of panel houses, the corridors are narrow and uncomfortable, horizontal cladding of short walls will expand the space and make it prettier. On long walls, fix the lining vertically or diagonally.
- Panels look attractive - for example, you can make a silhouette of an urban panorama or mountain peaks out of boards.
- Additional bonus in the hallway - you do not need specialized equipment to hang an extra hook or shelf.
How to fix the lining to the wall, see the video below.
