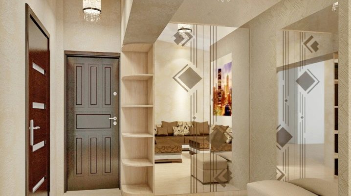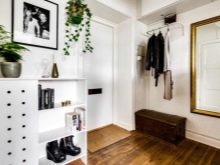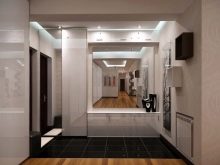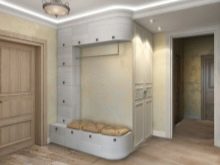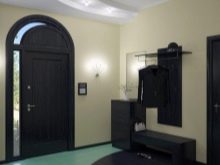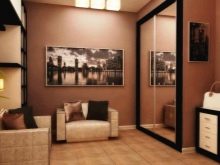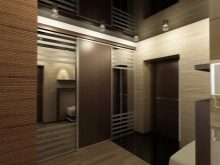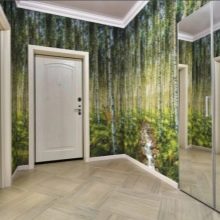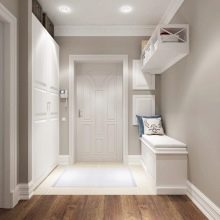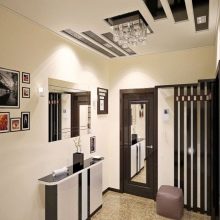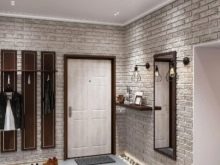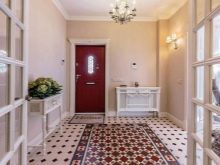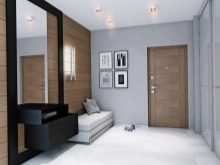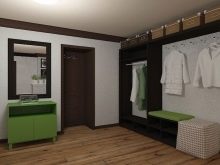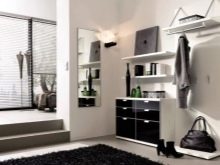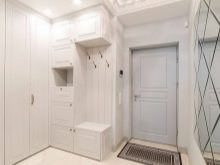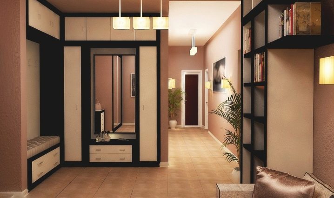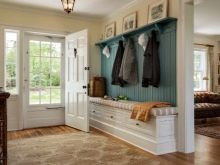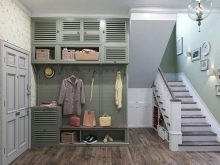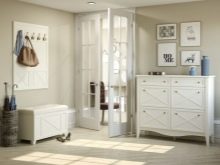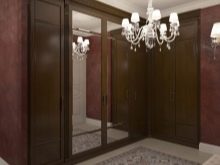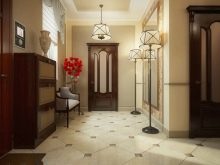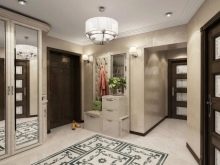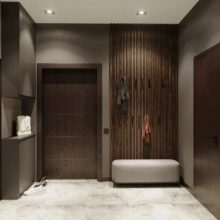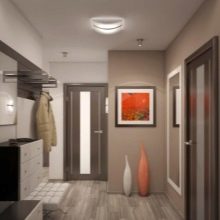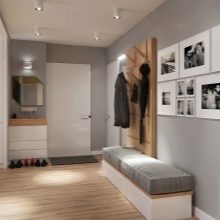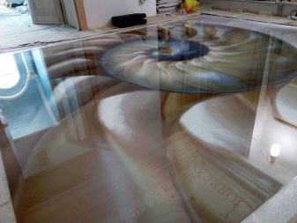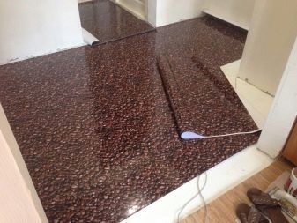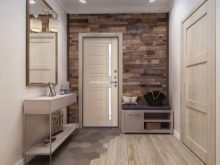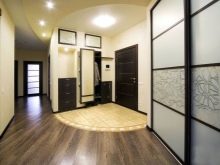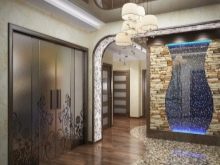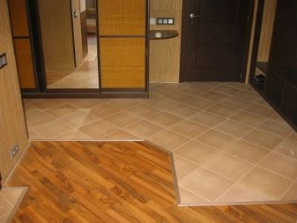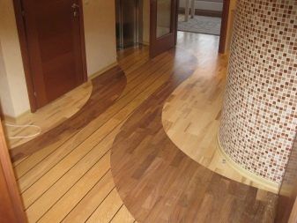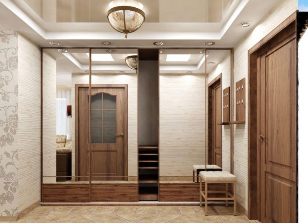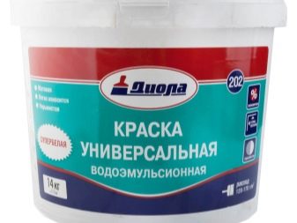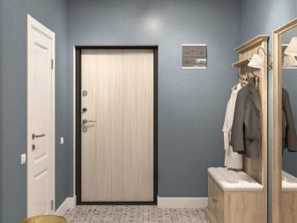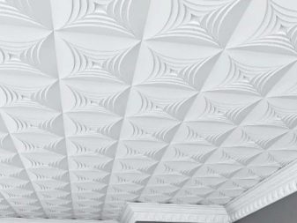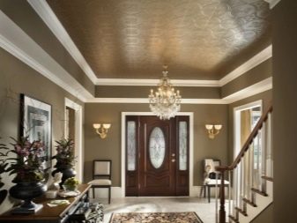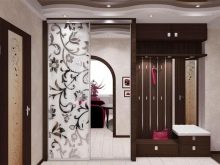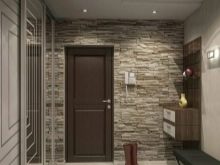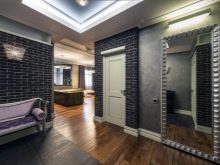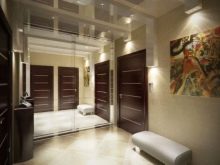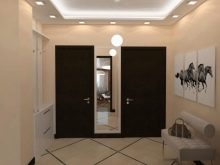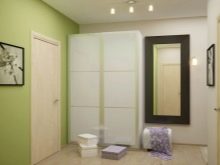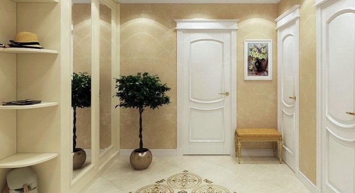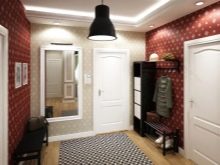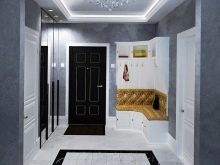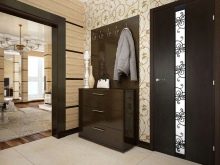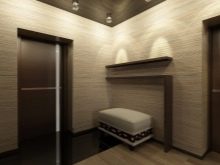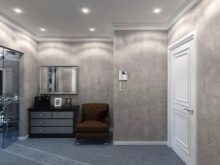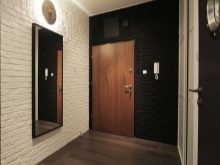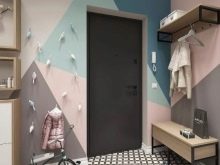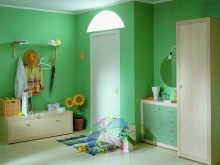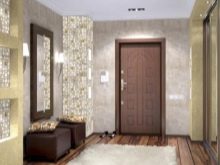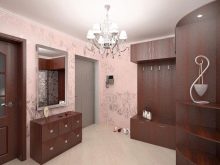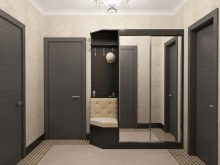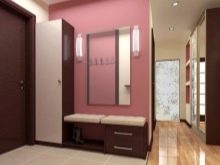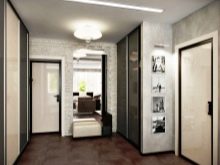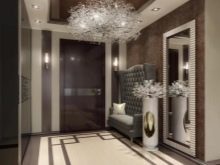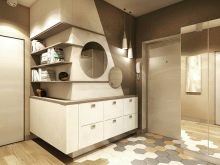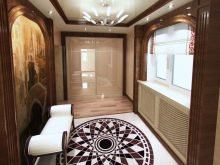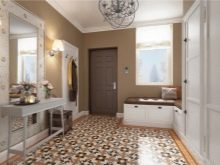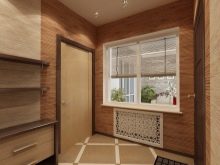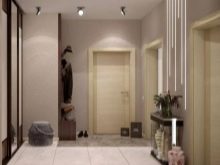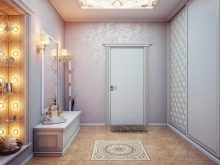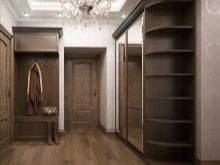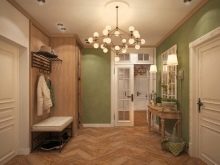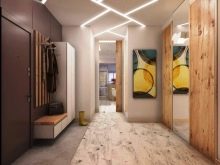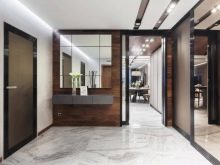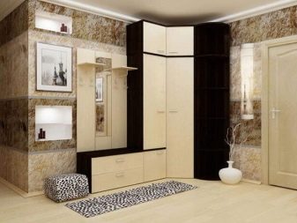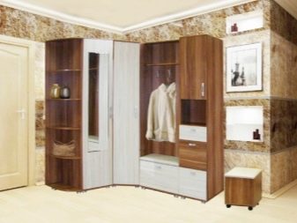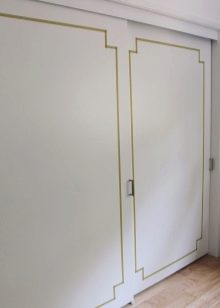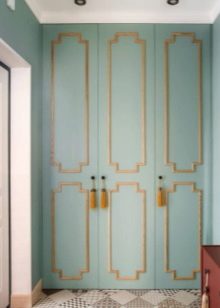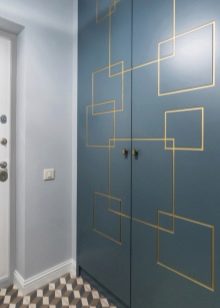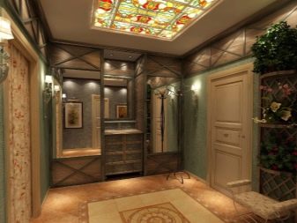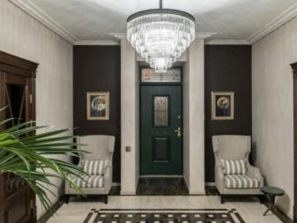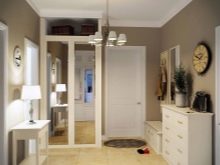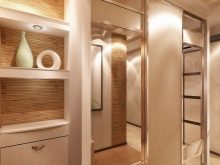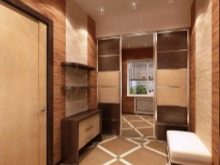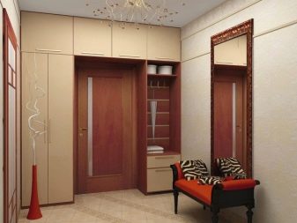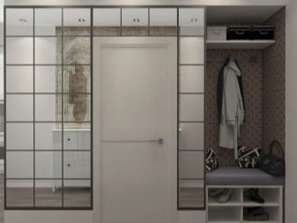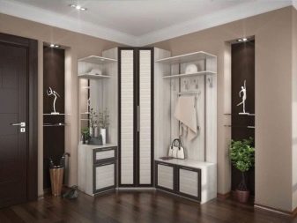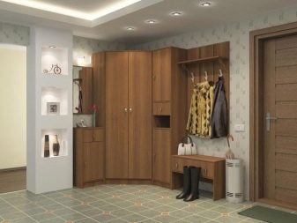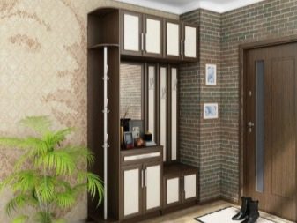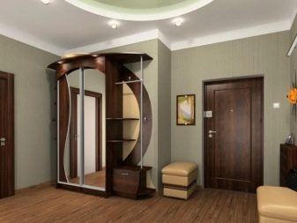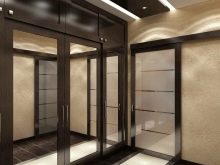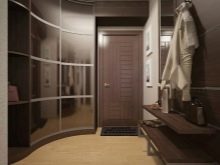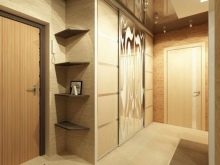Square hallway design
The interior of the hallway is planned taking into account the stylistic design. If the room is square, you have to change the visual perception of the space. Read on to learn how to do this correctly.
Features of the room
The design possibilities of a square hallway are varied. However, if the room is small, difficulties may arise. The specifics of the layout may be the determining factors. You will have to take into account the location of ledges, niches, windows, doors, the level of natural light.
Most often, a square hallway is not large in size. It often has no windows, but there are several doorways leading to different rooms. For example, in some layouts there may be a corridor with 2-4 doors.
The main design objectives are:
- the right choice of finishing materials;
- creating an atmosphere of comfort and harmony;
- purchase of functional furniture;
- correct placement of light sources;
- correct zoning of space.
Choice of style and colors
The style of the hallway in an apartment or private house should correspond to the style of the entire home. In small apartments (such as "Khrushchevs"), the corridor is very narrow. Therefore, they take the direction minimalism or conservatism. The furnishings should be austere, with an emphasis on functionality.
In spacious apartments with a modern layout (for example, from 10 sq. M.), You can embody the style of modern, high-tech, brutalism, timeless classics, baroque, avant-garde. Large rooms can be furnished in English, Oriental, Bohemian styles.
The ideal color scheme is a hallway in light colors. The focus of fashion trends is neutral and natural shades. Combinations of white with gray, graphite, black are popular. Beige, gray-beige, coffee, chocolate, sand colors are in fashion.
There should be more light shade in the hallway. It sets the mood of the interior.
The colors used should be muted. At the same time, accents can be optimally bright (green, terracotta, pistachio shades are suitable).
Finishing materials
Finishing materials for a square hallway are selected taking into account the chosen style.
This room is prone to frequent dirt, so the cladding must be practical and durable. It must be durable and resistant to mechanical stress.
Floor
Standard flooring materials are floor tiles, parquet boards, linoleum, laminate, mosaic. In addition, it can be a self-leveling floor. The design is selected taking into account the resources of a particular style.
For example, for Provencal or country style, choose a boardwalk. It is important to create an atmosphere of unity with nature in the room.
In a classic interior, the floor can be tiled. With the help of porcelain stoneware, you can create beautiful canvases in the form of carpets.
The use of technological materials is encouraged in a modern interior. It is better to choose linoleum or laminate here.
In the hallway of the Art Nouveau style, a self-leveling floor can look good. It is important that it has a glossy texture and is monochromatic.
The type of flooring can be combined. Due to the combination of materials contrasting in texture and color, it is possible to zone the space. For example, you can separate the entrance area to a dwelling by choosing a material that is more resistant to abrasion and dirt.
Tile and linoleum, linoleum and laminate can be contrasting materials. You can combine tiles of different sizes and textures.
Parquet looks beautiful on the floor. Depending on the styling option, it can bring a different mood to the design. Coating schemes are chosen taking into account the general concept of stylistics.
The combination of parquet and linoleum looks good in design. With the right choice of color and texture, the materials look like a single floor canvas. The connecting elements of the two finishes can be sills or small mosaics.
Ceiling
The choice of ceiling material depends on the style of the home, the height of the ceiling, the size of a particular room, and the level of humidity. In addition, they pay attention to the presence of wall height differences and financial capabilities.
Depending on this, a choice is made between paint, ceiling tiles, cassettes, plasterboard structures and stretch film. Each type of material has its own characteristics.
Water-based paint is considered a budget option for finishing the ceiling. It can have a different composition, it can be classic and interior. Differs in different density and texture. It comes in matte and glossy, visually increasing the space.
However, painted ceilings require annual renovation.
They are demanding in the preparation of the foundation. Paint layers do not cover surface imperfections. Do not paint over rust and other contaminants.
Ceiling tiles are easy to work with. It can be different: ordinary polystyrene, plastic, wood, metal, mirror. The material can have a different texture and type of attachment. Some fragments are glued to the base, others are attached to the prepared frame.
Plasterboard ceilings are considered a universal type of design. They are created using sheets of plasterboard ceiling, which is attached to a metal frame.
The material has unique properties. It is moderately pliable, provides for reusable surface painting, does not create large loads on the floors. Allows installation of luminaires of different types and sizes.
The configuration of plasterboard ceilings varies. The larger the hallway area, the more difficult it can be. With drywall, you can hide the difference in wall heights. It does not need priming and leveling of the base.
Stretch film is a material for quickly creating a beautiful and even ceiling. The material is quite elastic, resistant to deformation and fading. It does not create loads, it can be glossy, matte, satin, monochromatic and with photo printing.
Often used with built-in LED-type backlighting. Needs the use of a heat gun when pulling on the frame. It is a unique raw material because it can imitate the texture of any finishing material.
Often used in conjunction with drywall. This makes it easier to mount the fixtures and create the desired effect of changing the space. The disadvantage of the stretch film is the vulnerability to mechanical damage.
Walls
The correct choice of wall cladding will simplify the renovation of the room and set the right mood. You can decorate the walls of the hallway with plain or liquid wallpaper, plaster, decorative stone, tiles and paint.
When selecting a specific material, the area and degree of humidity of the room are taken into account. When choosing wallpaper, they try to give preference to washable varieties. The width of the rolls can be 54 and 104-106 cm.
Liquid wallpaper in the hallway is used less often, since such a cladding has to be sanded from above and covered with a protective varnish. In this case, the finish is not afraid of moisture and can decorate the walls for a long time.
Wallpaper prints are used wherever they are needed. Ideally, it is best to leave the walls solid. In design, you can bet on the uniqueness of the texture.
A large ornament on the walls, coupled with furniture, will overload the interior, make it heavy and tasteless. In some cases, you can decorate the entrance room with a photo-printed coating. However, in small hallways, such a design will not be clearly visible.
Textured plaster looks beautiful in the design of the hallway. Its effect may vary depending on the type of tool used to create the pattern. The design of torn stone looks original in the entrance area of the dwelling.
Some people like to use wall panels for the walls of the hallway. Today they can be very diverse, ranging from drywall to plastic.
Plastic panels are easy to install and maintain. They are mounted on a frame using locking technology. If necessary, they can be easily removed and replaced with new ones. Such cladding can be seam and seamless, it imitates the texture of any finishing material.
The free wall of a square hallway can be finished with special flexible tiles with an adhesive base. They are easy to use, do not require special preparation of the base, and have sound and heat insulating properties.
If it is decided to paint the walls, the paint is selected to be moisture resistant. Materials for particularly damp rooms are also suitable.
To prevent them from being erased when touched, you can choose products marked "interior".
The paint is applied with a wide roller with a fine-pored coat.
Furniture
The right furnishings make the hallway functional and comfortable to use. To achieve harmony, you need to properly furnish the room. Depending on the area and location of doorways leading to different rooms, the furniture will be traditional or built-in.
Built-in furniture looks visually more aesthetically pleasing. It ennobles the room, lengthens the room without a visible overload of the situation. Furniture in a square room can be positioned linearly along a blank wall.
The basic set includes a wardrobe or a rack with closed shelves and drawers, a bench, a hanger, shelves, a cabinet. Sometimes only the so-called hallways are bought. In other cases, everything you need is located in built-in wardrobes, leaving the rest of the space free.
Decor
Depending on the design, panels, paintings, framed photos, as well as wall and ceiling lamps can become decorative elements of the hallway. Also, accents can be engraved mirrors, figurines, potted plants, floor vases.
Banquettes can be decorated with decorative mattresses or small pillows. If there are windows in the hallway, they are decorated with curtains. The design of the curtains depends on the features of the windows and the style taken as a basis.
It can be classic straight curtains, single-layer, multi-layer compositions with symmetrical or asymmetrical design. Curtains differ in length, fastening type, opening method. They can cover all or part of the window.
In a spacious room with several windows, you can hang combined curtains. Austrian, French models in combination with a translucent veil are suitable. It is better to hang concise curtains on small windows.
Sometimes curtains are used to decorate not only windows, but also glass parts of doors. In this case, the curtains are usually matched to the size of the glass inserts. Textiles are draped or knotted so that they look beautiful and fit into the design style.
Lighting
The correct organization of the hallway lighting must be taken thoroughly. It is important to make the space bright and cozy. At the same time, light sources can be both a functional and a decorative technique for decorating a room.
The use of combined lighting is in trend. It consists of a central (ceiling) lamp and additional wall lighting. The main light source in the hallway is a chandelier or tape (spot) lighting around the perimeter of the ceiling.
The tape creates the illusion of a floating ceiling. It looks stylish and unusual. The number of LEDs is selected based on the area of the room with a square shape and the need for natural light.
Spot illumination is set in the same step. Otherwise, the illumination is uneven.If desired, instead of a tape, spots and pendant lamps can be installed, highlighting a certain area of the hallway.
In addition to pendant lights, light panels with integrated strip can be installed on the ceiling. They can be single or make light compositions with lamps of a different shape, but of the same design.
Beautiful examples of interior design
We offer several examples of a harmonious arrangement of a square-shaped hallway.
- Decoration of the corner of a spacious corridor. The use of materials in a single color scheme, but with a different texture.
- Using built-in furniture in a limited area.
- Entrance hall of a private house with a symmetrical arrangement of furniture.
- Using built-in furniture with a mirrored facade - a way to visually expand the space.
- An example of embedding furniture on both sides of the front door, functional filling of space with storage systems.
- Hallway corner design option with the right emphasis.
- An example of installing a hallway in a room complicated by protrusions.
- Changing spatial perspective due to the built-in wardrobe and the texture of the ceiling material.
