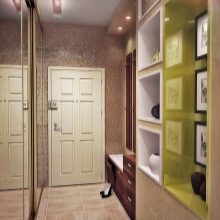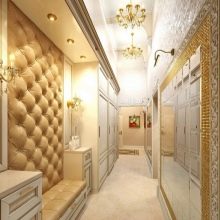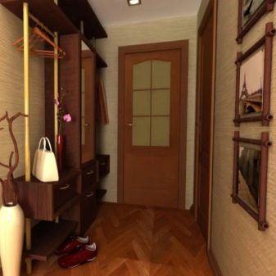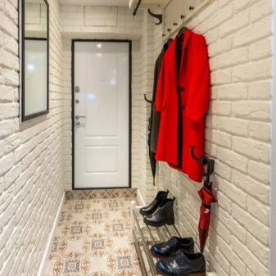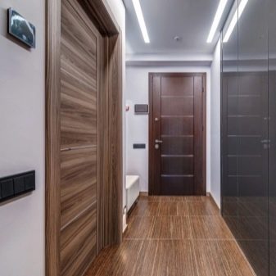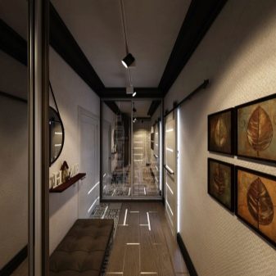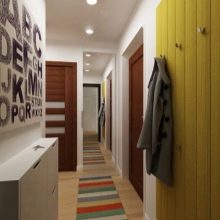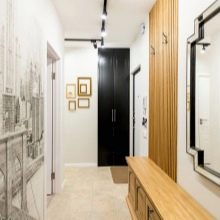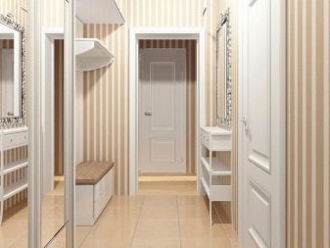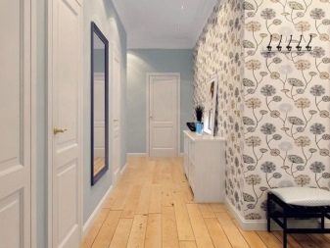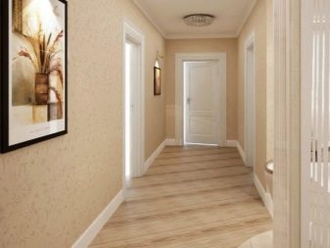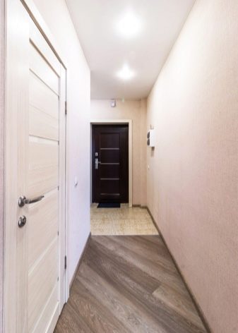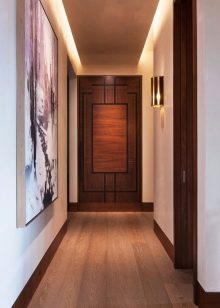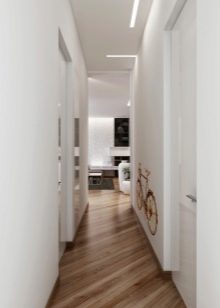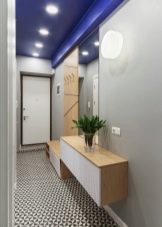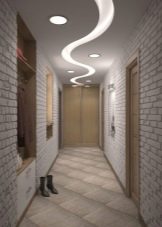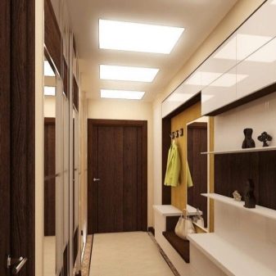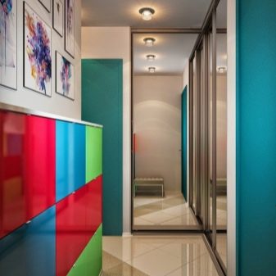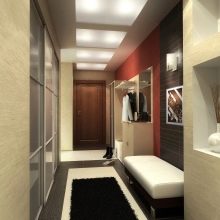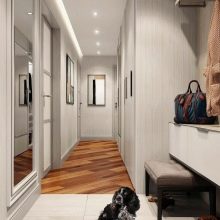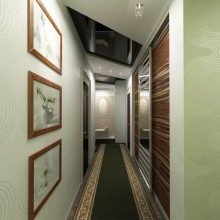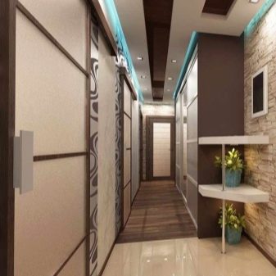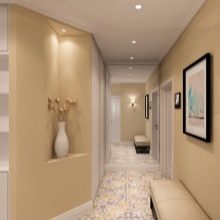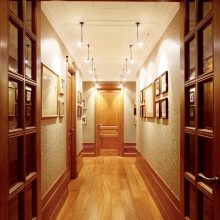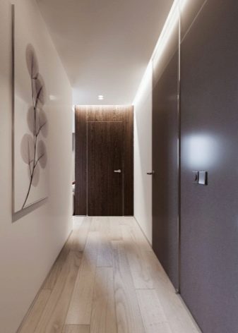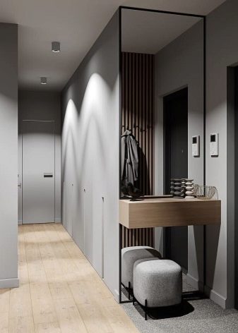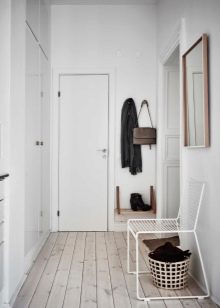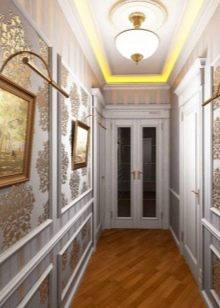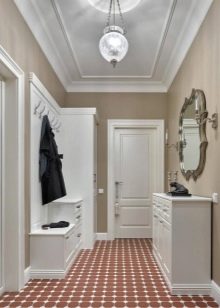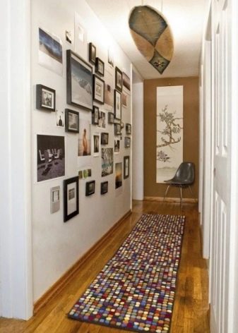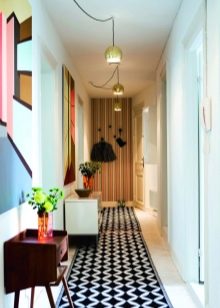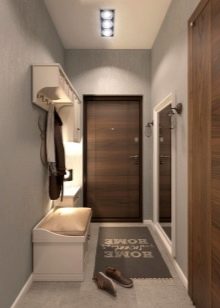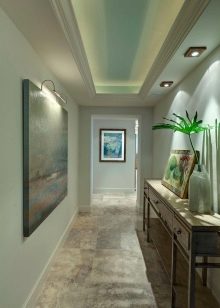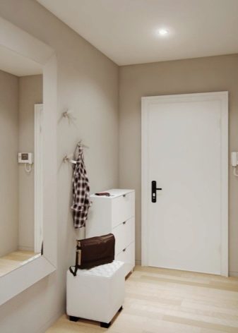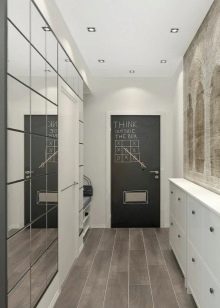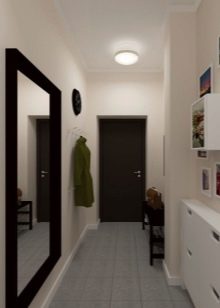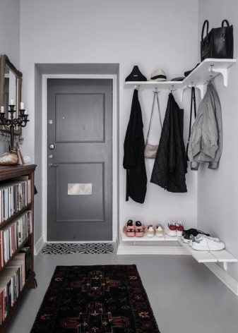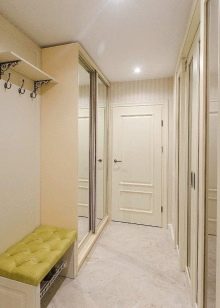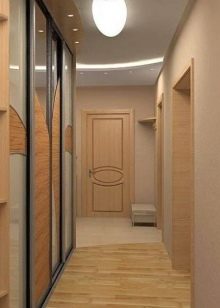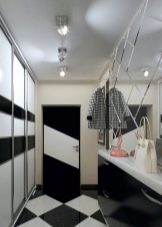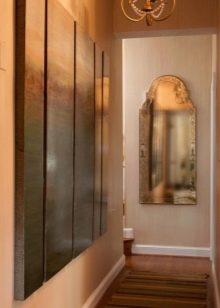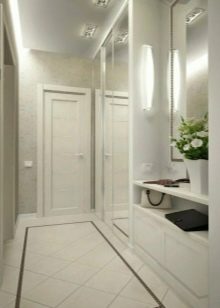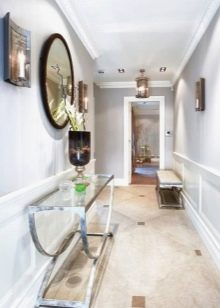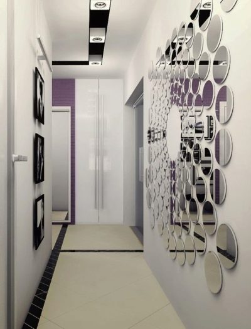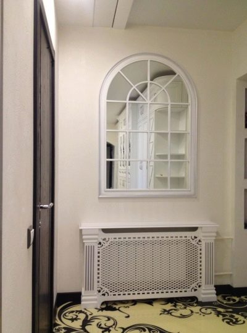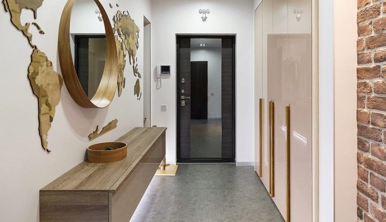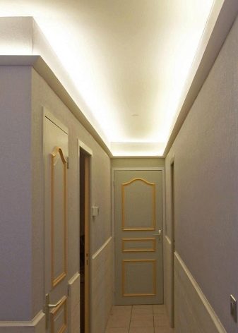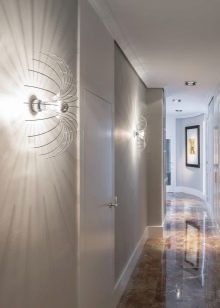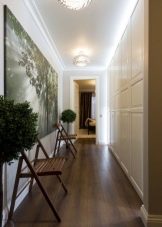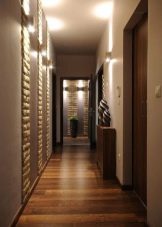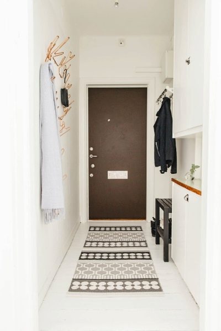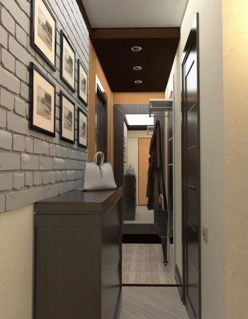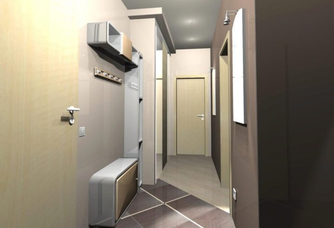Narrow corridor design
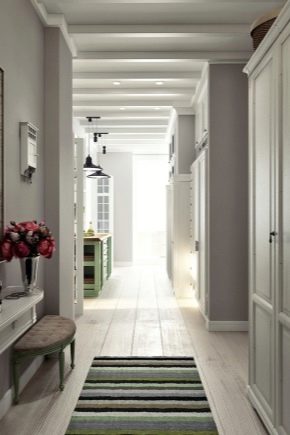
It is not an easy task to decorate the design of a narrow “Khrushchev” hallway in a beautiful and fashionable way, to make it more comfortable and functional. You will need knowledge, skills, creativity, ingenuity and, quite possibly, the recommendations of experienced specialists.
How to visually expand?
For hallways, whether it be "Khrushchev" or "Brezhnevka" in a panel house, small sizes are characteristic, and often non-standard shapes. The problems of a narrow corridor are especially felt in large families, and the perception of such a space leaves much to be desired. And if the expansion of the area of \ u200b \ u200bthe room is most often impossible for technical reasons, then the second drawback is solved with the help of modern design.
After all, a narrow hallway can be visually made wider by combining furniture zoning, lighting and decoration.
It is not difficult to visually make the hallway space wider if you thoughtfully and carefully use a number of design techniques, for example:
- arrange the shades of the transverse walls somewhat lighter than the longitudinal ones;
- use wide mirrors on opposing walls, or place them on doors;
- make the ceiling glossy, apply floor tiles;
- if there are wall niches, they should be highlighted, creating the effect of depth;
- arrange lamps along a longer wall;
- resort to design using landscape photo wallpaper with receding perspective on one of the walls;
- applying upward lighting;
- apply a rational layout of the premises and much more.
Correctly selected materials for repairs will also help save space. Choosing them to organize the interior, it is not necessary to stop at plaster, drywall, wood or plastic panels, ornamental stone. These materials are practical, but they compress space and steal scarce millimeters.
It is more profitable to use light-colored non-woven or vinyl wallpaper.
For the floor in "Khrushchev" it is more rational to use wear-resistant, moisture-resistant and non-capricious materials in care. These criteria are fully met by PVC or ceramic tiles, linoleum, durable laminate that looks gorgeous, but is expensive.
To create a fashionable design and save money, floor coverings can be combined (put tiles at the entrance, and cover the remaining area with laminate). If the floor covering in the hallway is placed a little further beyond its perimeter, continuing it into the kitchen or in the living room, then the short room will visually become longer.
Tension options will be an excellent way to decorate ceilings. In this way, you will hide the defects of the ceiling surface, and the gloss of such a coating with a certain mirror effect will add depth to the room. The use of water-based paint for ceilings, coupled with ceiling plinths, will visually give the hallway a greater height.
To prevent the small ceiling in the hallway from concealing the space, we recommend removing the under-ceiling mezzanines from it.
Color spectrum
The color spectrum used by the masters is a significant factor in any design decision. We recommend a few productive ideas on this matter:
- harmoniously combine a number of colors, creating accents on one or another part of the hallway;
- divide the space into specific zones using colors (shoe, outerwear zone, children's, adult, etc.);
- combining various colors and shades, visually expand a small hallway;
- use a variety of color combinations when painting not only an individual wall, but all walls in order to fix the accent on the ceiling.
We advise you to decorate small rooms in light, pastel colors - beige, grayish, light brown, bluish, yellowish. These options contribute to the creation of an unobtrusive design, correct the imperfections of the premises.
When decorating walls and selecting furniture, we do not recommend choosing one white tone, it is extremely impractical.
The best option when the wardrobe and other furniture elements are similar in color to the walls. Here there is an effect, as it were, of objects dissolving against the general background, which forms an increase in space.
Walls and the ceiling can be decorated in plain colors, and wallpaper can be used with medium-sized patterns, since a large ornament, especially of a dark color, visually makes the walls narrow and the ceilings lower. Flooring patterns may contain small patterns or diagonal lines.
Extended skirting boards in light colors and door trims, coupled with a similar floor, visually increase the space. Colored ceilings promote visual spatial compression.
Styles
For the hallways mentioned here, for obvious reasons, the minimalist style will be appropriate, but in harmony with the leading style in the apartment. Following, for example, the classic style will invariably lead to unnecessary cluttering of the space.
Moderate and judicious use of decorative elements can do you well. Here, design solutions can be varied.
Decorative filling of the corridor exists in several basic versions:
- Wall mounted. If conditions allow, then beautiful paintings can be placed on the walls, conveying a cheerful, joyful atmosphere to the room.
- Outdoor. This refers to rugs in various colors and shapes. At the same time, the attention of the guests will focus on the floor and will not focus on the dimensions of the hallway.
- Ceiling. Decorating the ceiling, for example, in the form of a daytime sky, will significantly enliven the overall perception of the hallway.
Furnishings
Comfortably equipping a small hallway in a minimalist way means choosing and correctly installing a number of typical furniture elements: a wardrobe, an open hanger or hooks for everyday things, accessories for storing shoes, a bench, a bedside table for folding small things. All these items should be ergonomic, comfortable and not take up much space.
Arrangement of shoe shelves can be executed in one or several tiers, be open or closed, moreover, they can be placed in the lower part of the cabinet.
With a significant narrowness, the hallway should be furnished rationally, while maintaining the optimal distance between pieces of furniture and the wall.
It is not necessary to place furniture elements on both sides of the room, even when using modular units, since this will visually reduce its dimensions and significantly reduce the spatial functionality of the corridor. Therefore, furniture is usually placed in one line. At the same time, in some cases it is necessary to provide a place where it will be possible to conveniently hang the bike.
Cabinets
The most acceptable way of storing clothes in small rooms is sliding wardrobes, the sliding doors of which largely save space, and their mirror modifications visually expand it. Illuminated lockers will help you more effectively zone the space of the room, fixing the storage sector of the clothes. The acceptable width of such cabinets is no more than 40 cm. With a very small hallway, the cabinets are changed to floor or wall versions of hangers.
If an unoccupied corner forms in the room, then you should think about placing a corner version of the wardrobe in it, which will not take up extra space against the wall, and its capacity will remain the same.
The shoe rack can be structurally made in the form of a pedestal, preferably high and narrow.
All of these pieces of furniture can be made to order according to your measurements, which is more preferable, since it involves the preparation of a plan for the arrangement of items in your hallway. Moreover, it is possible to order built-in furniture (without back or side walls), which will significantly reduce the space deficit.
Furniture gloss enriches spatial perception like mirror surfaces.
Stalls
Structurally, the hallway benches are diverse:
- ordinary benches, without a back;
- equipped with drawers for shoes;
- with shelves for shoes;
- combined type;
- with backs;
- combined with a bedside table for the phone;
- in combination with a hanger;
- combined with the wall.
The criteria for choosing a shop are traditional here: product ergonomics, dimensions, comfort and convenience, color.
Open hangers
There are two main reasons for using this type of hanger:
- A small hallway looks more spacious. In other words, when there is open space in the center of the cabinet, the room is perceived to be less busy.
- Don't worry about drying wet outerwear.
There is not much need to free up a lot of space here. It is quite enough 2-3 hangers located at a distance of 40-50 cm. Leave the rest of the cabinet space closed.
Mirrors
Most of the designers are supporters of the idea of including mirrors in the interiors of narrow hallways. This simple and ancient invention is widely used in modern apartments, being their integral attribute.
Various options are possible:
- A mirror located separately on the wall is a versatile option when an object can be fixed anywhere. Sizes, shapes and types of product design are varied and available.
- Mirrors placed in cabinets are sold complete with them and are fully functional, at the same time providing the function of visually increasing the space.
- Wall-mounted options are usually implemented with shelves or hangers. These are often small items.
It should be borne in mind that for narrow rooms, the best solution would be to use a series of small mirrors, since the visual expansion becomes more uniform.
There are a number of other original options:
- Mirror-wall. Design solutions also imply a complete mirror covering of an entire wall, visually doubling the spatial sensations. In this case, you should not give up traditional mirrors. Such options add additional volume to the narrow hallway, and a surreal impression.
- Mirror-window (fake) Is a great way to release the pressure of a blank wall. A curly frame with shutters and a mirror sheet inside are enough - and the original interior design is ready. Such an element is functional and gives a complete feeling of spaciousness.
- Mirror door. The mirror is inserted into the door frame, and the reflection forms the illusion of additional space that appears behind the door, which adds more airiness to the interior.
- Growth mirror. Finding a place for a mirror is easy in any hallway. It is enough to use a mirror with a width of 300 mm and a height of more than 1 meter.
It is quite possible to equip the interior decoration of the entrance door or cabinet wall with fasteners with a mirror.
Lighting
Light methods for solving design problems about hallways are no less relevant than color ones.
Their solution is quite possible with the help of a number of lamps:
- By means of ceiling spotlights. This option looks great against the background of stretch ceilings, where they are easily mounted.
- Using a lighting device hidden under the skirting boards.
- The hidden lighting under the floor plinths, located along the perimeter, looks original and unusual. The glowing floor gives the impression of soaring walls, forming an amazing cosmic picture.
- Wall-mounted lighting devices, with a directed glow towards the ceiling at an adjustable angle, look good against the background of stretch ceilings. There is an impression of a visual increase in the height of the hallway. This option is extremely beneficial for narrow corridors and low ceilings.
- Corrective lighting techniques are also used in combination views. For example, in small rooms it is effective to use a single overhead lighting source and a series of spotlights. This combination diffuses and softens the light without leaving darkened corners, creating the effect of parted walls. Here you can add a number of small sconces located near the mirrors.
- In small corridors, it is beneficial to direct the light to the walls, leaving the ceilings unlit. In low rooms, on the other hand, it is better to direct it up.
Lighting devices should not be mounted at eye level, as this contributes to the formation of poor-quality lighting (ceilings remain dark).
When illuminating the middle of a long wall, it visually becomes shorter, and the configuration of the corridor approaches a square shape.
Beautiful examples of interior design
Here are some examples of the design of narrow hallways in the "Khrushchev".
The dominance of light shades in the design, a simple hanger and bench, narrow cabinets and a decorative hanger on the wall successfully shape the spatial perception of the hallway.
Cream-colored walls and a closed lamp set off the ceiling well. The original stand-up hanger fits well into the design.
The contrast between dark and light walls is harmoniously compensated by the presence of mirrors with lamps that create the illusion of space.
The harmonious combination of colors, paintings on the wall and glossy doors refresh the perception of a narrow hallway.

