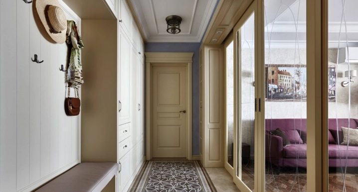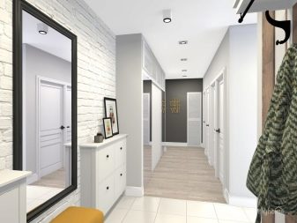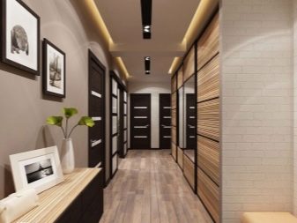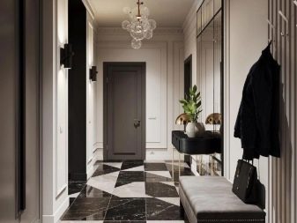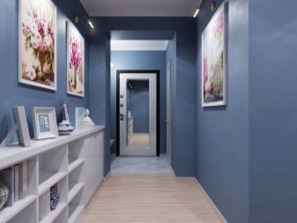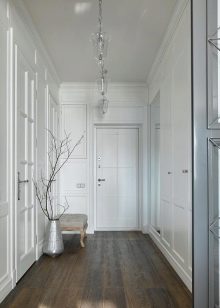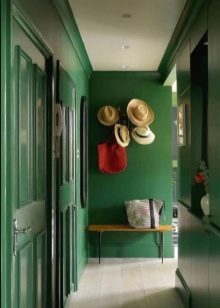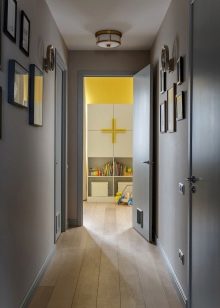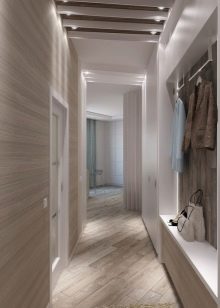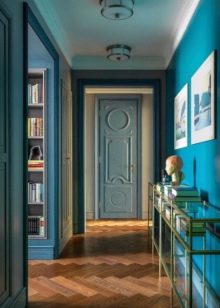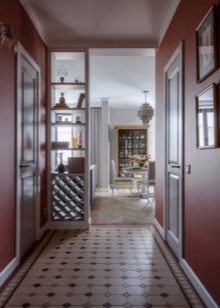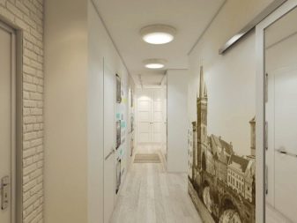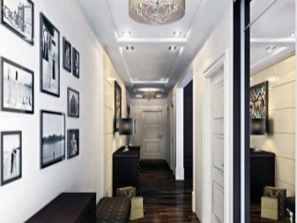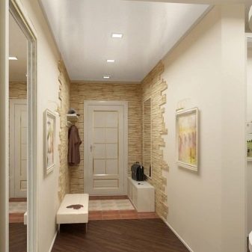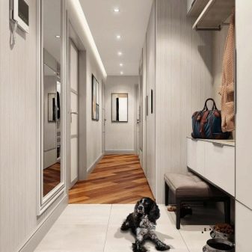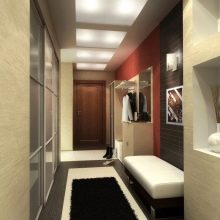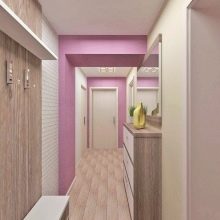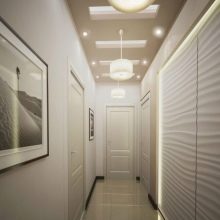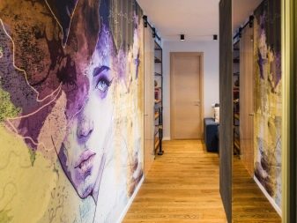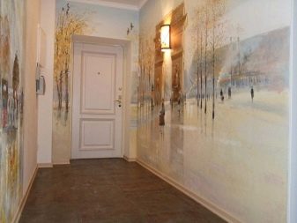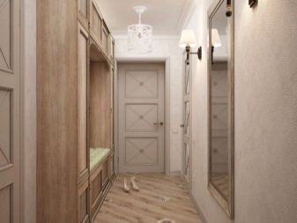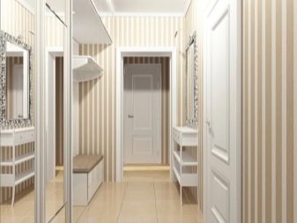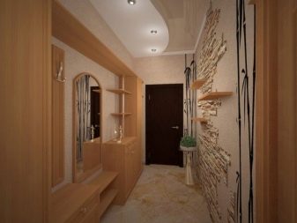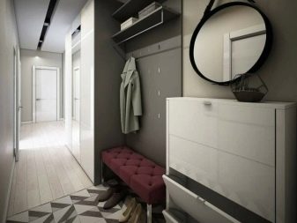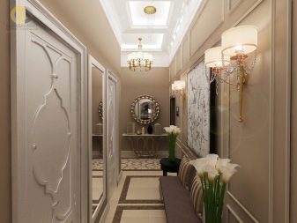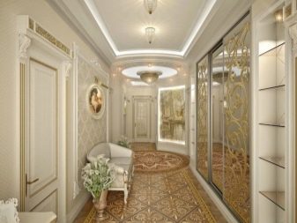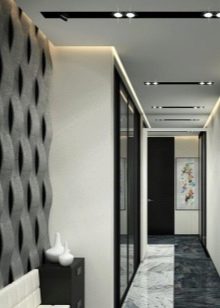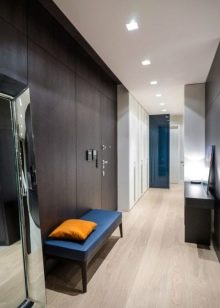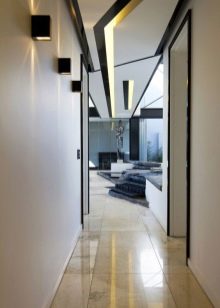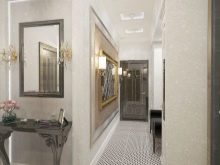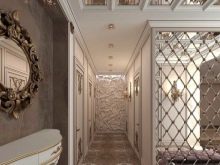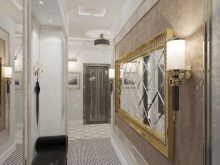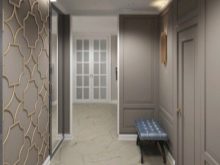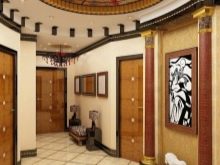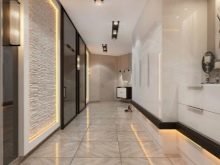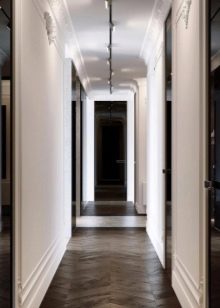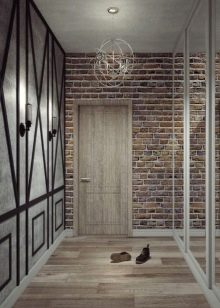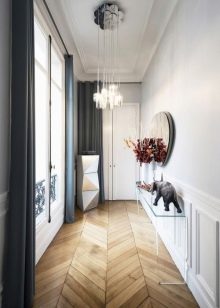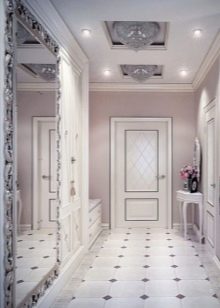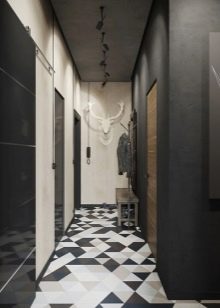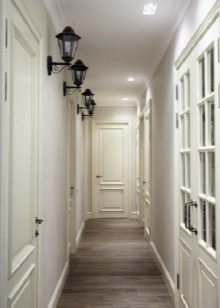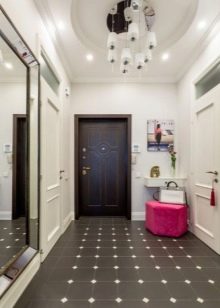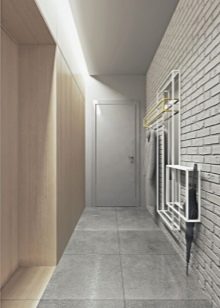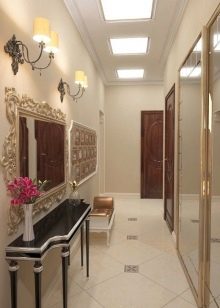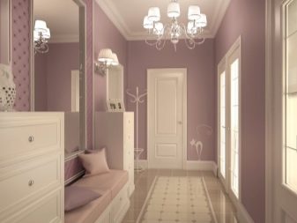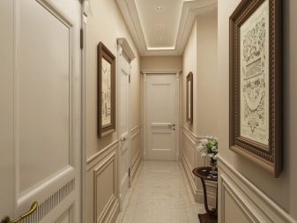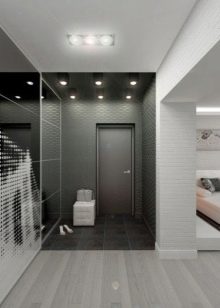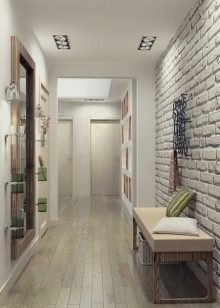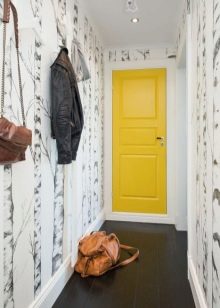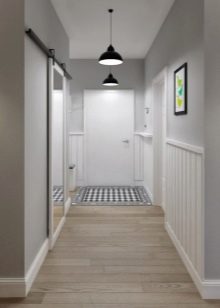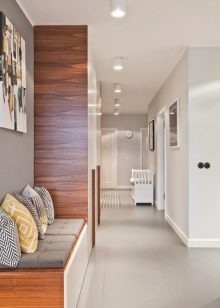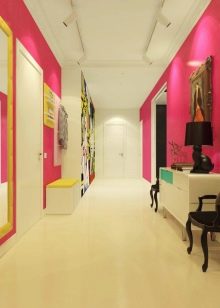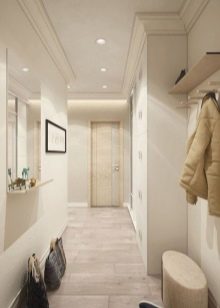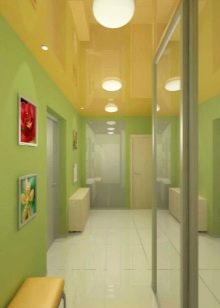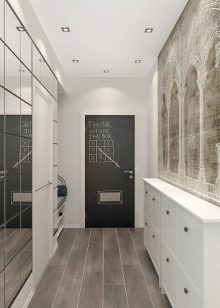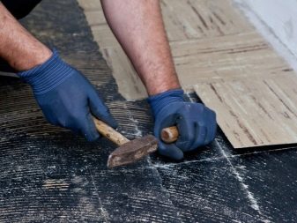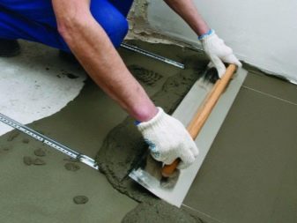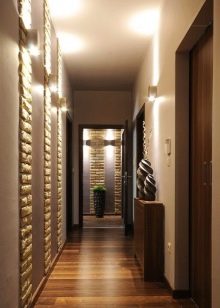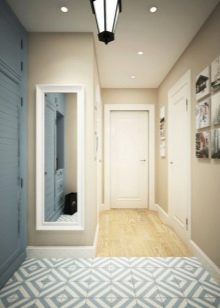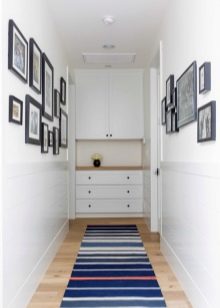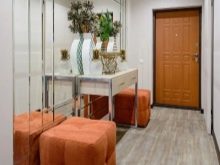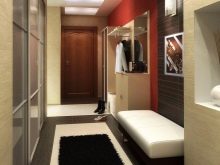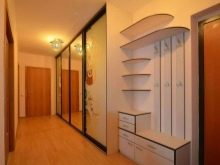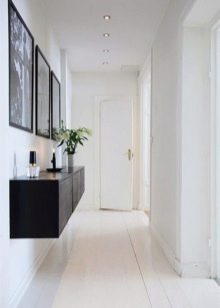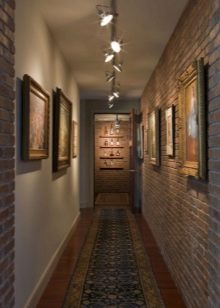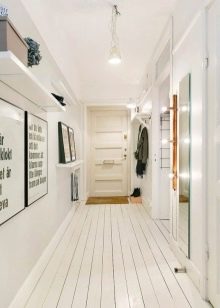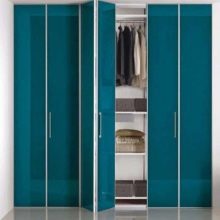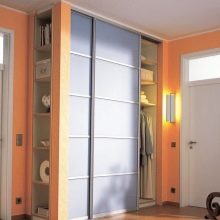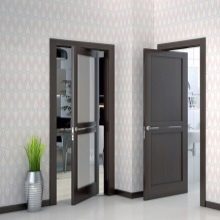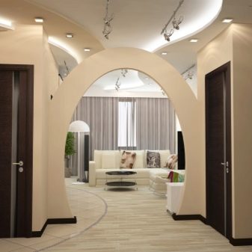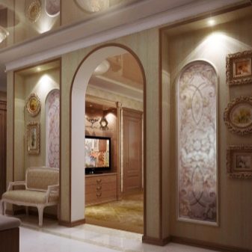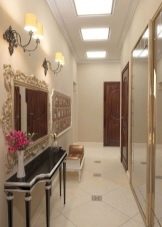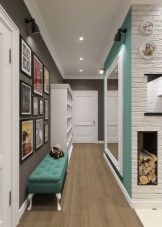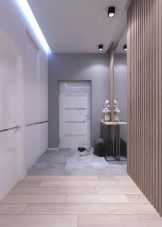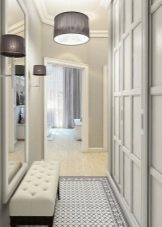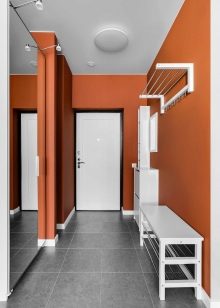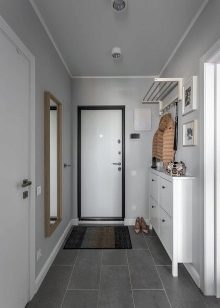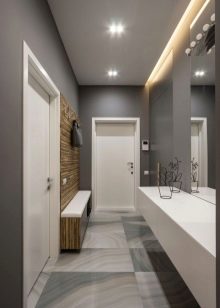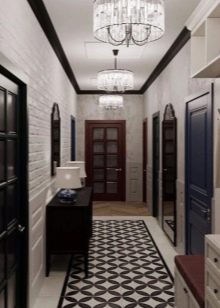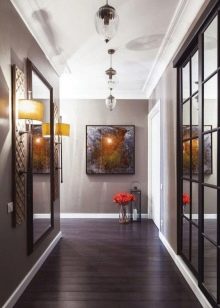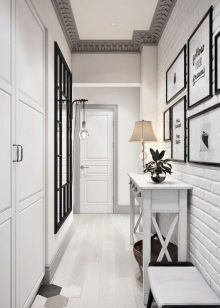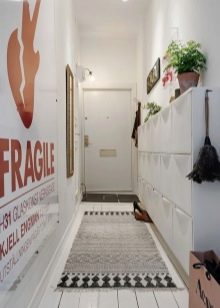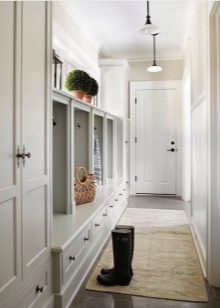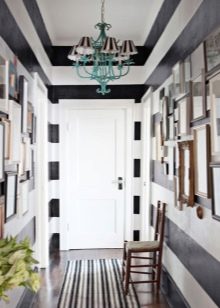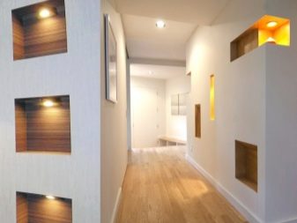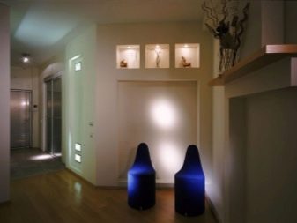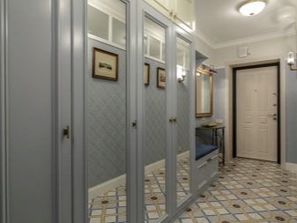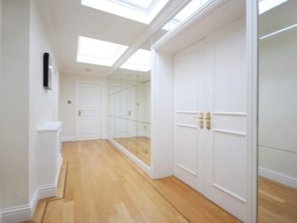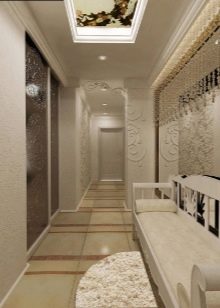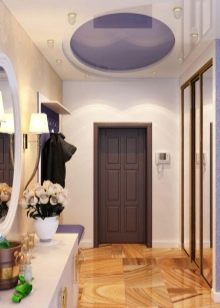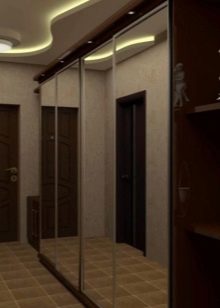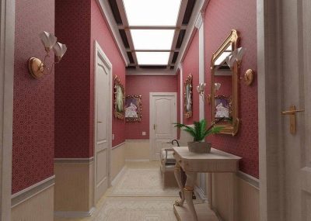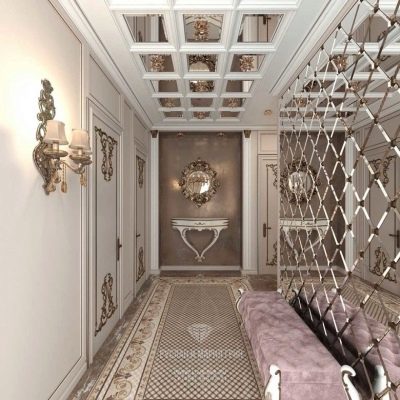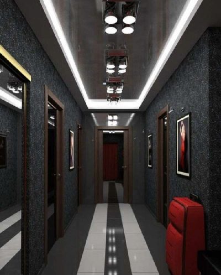Long corridor design
Transforming a long corridor with no natural light is not an easy task. The decision to make it with furniture lies on the surface, but it is not always correct. The hallway is the first to meet the guest, it is she who makes the impression of the owner's taste and wealth. In this article, we will consider ideas and solutions for the interior of a long hallway in a three-room apartment.
Features of the room
People who are keen on the design of the main rooms pay attention to a long corridor in a three-room apartment on a leftover basis - this is a fairly common mistake that requires a different approach. In fact, the hallway is the first room upon entering the apartment, which is why attention to its design is so important. A long corridor seems inconvenient, and often the owners see a way out in redevelopment, but do not rush to drastic measures. The solution to the issue may lie in a different plane. According to the laws of architecture, depending on which side the interior doors open, the optimal dimensions of the corridor are considered to be:
- at least 90 cm if the door opens into the room;
- at least 160 cm, if the door swings open to the outside, that is, into the corridor.
These metrics are designed so that two people can easily disperse without pushing each other. If the dimensions correspond to the above, then the parameters of the hallway can be left as they are. However, if they are smaller, you will inevitably have to think about combining adjacent areas, for example, a living room with a kitchen, which will make the width of the corridor more standard.
When working with a long corridor, designers use general techniques:
- ceiling - it can be contrasting, if its task is to accentuate the shape of the room, or neutral white;
- the longitudinal direction, characteristic of a narrow and long space, is "broken" by a competent floor finish - a complex geometric or transverse pattern, a carpet with the same print;
- in the design of the walls, it is more correct to use the purest and light gamut or plain wallpaper with complex shades;
- preference is given to matte surfaces - the abundance of gloss in a limited space requires experience in work, otherwise there is a possibility of getting a "glazed" interior, where it will be difficult to make out individual details, as well as the general concept.
In addition, special attention is paid to the quality of materials - wear-resistant coatings are needed for the hallway in Khrushchev, since this is a high-traffic room.
Layout and zoning
The optimal technique for visually increasing the space is zoning, while it is necessary to take into account the length of the hallway, the functions of various areas.
- Assigning the first zone - placement of shoes and outerwear.
- The second part is a checkpoint. Its design allows you to use all your creativity.
In addition, there are several more design solutions:
- horizontal design;
- visual correction of space using geometric patterns, diagonal and vertical lines;
- color separation of space - if you want to visually "raise" the ceiling, the upper part of the wall is painted in a lighter tone, too high ceilings are corrected with dark shades at the top.
All the disadvantages associated with the size and geometry of the space can be played up with painting the walls. - with their help, the corridor can be made visually shorter, divided into zones, and arranged more attractively.
Choice of style and colors
The color palette for a long narrow corridor should mainly be in light pastel colors (although a lot depends on the style), since there is no natural light, and dark colors will make the space gloomy, unattractive. The priority is the white ceiling, warm beige-sand and cold blue-green light colors on the walls. To use purple and lilac colors, you need a competent approach, experience, since these are complex colors that can change the perception of the surrounding space depending on the intensity and direction of illumination.
When choosing a color for finishing the floor, you need to abandon unnecessarily dark tones, as this aggravates the situation. It should be noted that a narrow long corridor is not always a bad thing. At least difficult conditions make it possible to test design skills, such as the ability to find original and worthy solutions for non-trivial tasks, the ability to control shapes, sizes, and turn minuses into pluses. In short, this is a difficult but interesting job.
And of course, the main emphasis is on the choice of style and its competent implementation.
-
Classic. Always in trend, the style adheres to a unique combination of luxury and symmetry, accents and moderation in color, noble laconicism and functionality.
The color scheme is pastel or dark colors, as well as gilding and ivory in decoration, multi-level lighting, solid wood furniture, luxury in accessories.
-
High tech. Modernity and high technology, a non-standard approach to the organization of lighting. Recessed lamps, unusual chandeliers, restraint in color, contrasting finishes - for example, a black and white main background with a metallic shade of achromatic gray, original decor, clear lines. Pieces of furniture of clearly defined shapes without decorative ornaments. Glass, plastic and metal for accents.
-
Art Deco. A mix of Art Nouveau and Neoclassicism, characterized by bold geometry in everything - from furniture to ornamental decorative patterns. In the design of a narrow and long corridor in the apartment, everything is subordinated to the main motive. Art Deco is an extravagant design, whose techniques imply rich decoration. The pomp in the form of stucco molding, crystal, a large number of mirrors, candelabra, inherent in the style, in the corridor may be excessive, and therefore softened by the principles of elegance and restraint. The main colors are saturated, almost acidic purple, burgundy, emerald shades with gold and silver.
- Modern and postmodern - a unique style with a bright exclusive, allowing to implement bold design ideas. Its concept is the rejection of standards and symmetry, the transformation of straight and strict lines into curved-curved smooth wall surfaces using decorative techniques - abstract drawings, photographs, unusual frames, wavy shapes of doors and openings - everything is subordinated to the goal of creating the appearance of dynamics, movement.
A long corridor can be decorated in any style, but at the same time it should not get out of the general concept of the apartment's interior.
Finishing materials
To correctly decorate the interior of a long corridor, you can use both traditional materials and the latest achievements of modern technologies.
Floor
For flooring in the corridor, laminate is most often used, offered by manufacturers in a rich color palette - from light gray tones to deep walnut. In addition, tiles, floorboards, carpet and more are in use. There are a few important things to keep in mind when choosing a floor covering:
- light shades visually increase the space;
- the coating should be matte, smooth and non-slip;
- patterns in the form of longitudinal stripes and long tracks are unacceptable on the floor;
- a small tile visually narrows the hallway, a large tile increases it.
Small rugs with a pattern matching the concept are used as accents on the floor.
Walls
Light pastel colors should be on the walls of the long side of the corridor, a more saturated shade on the end walls. Primary colors:
- blue and light green;
- beige or pale yellow;
- lilac or ash pink;
- all shades of milk, coffee, golden.
White is used as the main color in high-tech, minimalism styles. For wall decoration use high-quality paint, liquid, paper, non-woven, vinyl, glass wallpaper, Venetian plaster, wall painting, frescoes, photo wallpaper.
Ceiling
The design of the ceiling in a long corridor should be in harmony with the interior, but almost all types are acceptable:
- suspension;
- tension;
- from drywall;
- finally, just dyed.
If a suspension system with a large number of lamps is chosen, then using lighting, the space can not only be visually adjusted, but also zoned. If the decision is made in favor of a stretch ceiling, then it should be remembered - the glossy version visually increases the height, the matte version, on the contrary, reduces it.
Repair stages
Repair, like any event, consists of several stages, and it is advisable to follow the order of their passage.
-
Drafting a project - an obligatory action with a competent approach. Choosing a design, drawing up an estimate and a list of necessary materials, furniture, accessories. A schematic drawing will always help in the work, where the location of lamps, sockets, switches, furniture elements will be marked.
-
Preparation for repair work - removal of furniture, removal of old wallpaper, dismantling of flooring and old wiring, if necessary.
- Rough work - correction of minor defects such as cracks, cracks, chips, potholes, replacement of electrical wiring. Next comes the plastering of the walls, if necessary. If the walls are even and are being prepared for wallpapering, 2-3 layers of primer are applied. The floors are leveled with a cement-sand screed
- Finishing work - according to all the rules, they start from the top, and further down, that is, the ceiling, walls, floor. The ceiling space is painted or suspended, suspended ceilings are installed, lamps are installed. After that, they decorate the walls - paint the prepared surfaces, paste wallpaper, install sockets and switches. Then it is the turn of the floor - the chosen covering is laid.
-
Furniture and decor - install furniture that should match the style and size of the hallway, decorate with decorative elements, fix mirrors, wall lamps, photographs, paintings on the walls.
For quick and high-quality repairs without annoying delays, having a ready-made scheme at hand is the best approach to business.
Furniture and doors
The corridor is a place of common and permanent use, a room with high traffic, so it should not be cluttered. If the hallway is elongated, the furniture should take place against one of the walls. In the case when the size of the corridor allows, a good option would be a spacious wardrobe with mirrored doors for storing outerwear and shoes, rarely used trifles. In a narrow corridor, only the most necessary furniture is left, such as a pouf or a banquet to sit down, a narrow wardrobe or a hanger, a small shoe rack. A console table, hanging pedestals will serve as an ideal complement. All details should be laconic, make up a single ensemble.
The decor must be in strict accordance with the chosen interior, otherwise the whole work will look unfinished, resemble a "hodgepodge" of different styles. Decorative details in a long but narrow corridor should be discreet and located on the walls - paintings and photographs, lamps, mirrors and other elements, up to plants, if the conditions are created for them.
As for the doors, in such a limited area it is better to abandon the classic swing doors. Installation of doors of a different type will solve the problem:
- folding;
- sliding;
- rotary.
All of them either do not take up space at all in the surrounding space, like sliding ones, or they take up very little of it, like, for example, rotary or folding ones. In some cases, the doors can, in general, be removed and replaced with an arch, for example, the entrance to the living room.
Lighting
Regardless of the interior, a long corridor should have good lighting, preferably multifunctional, capable of illuminating various areas - at the front door, in the center, in the closet area. And also it is worth locally illuminating mirrors, consoles, niches, if any. Therefore, there should be many more light sources than one. One lamp is located in the area of the front door, the second is located in the center of the hallway on the ceiling, and a few additional lamps.
Where they will be located, it is impossible to say without regard to the specific corridor, its style and design.
Another aspect that requires attention is the position of the switches., when the main one is near the exit from the apartment, and the others are in the area of other exits, so that you can turn on the lighting from anywhere.
Here are some design tricks for working with light:
- luminaires on high ceilings should direct the flow of light downward;
- low ceilings benefit from wall lamps, with a beam that illuminates the ceiling surface;
- a long solid interior wall is sometimes replaced with a glass partition with tempered stained glass if the room is facing south and southwest;
- It is better not to use LED lamps of a cold white spectrum in a long and narrow hallway - they can distort color rendition, a warm spectrum is more appropriate there.
Decor
Decorative elements in appearance, size, type can be infinitely varied - it all depends on the style, color and shape of the hallway.
Niches, openwork or solid shelves with LED backlight look original.
Reflective mirrored surfaces visually enlarge the space.
An accent in the interior can be a multi-level ceiling structure with hidden LED lighting, a stretch ceiling with a glossy surface and rays of light from hidden lamps.
Beautiful examples of interior design
The design ideas for a long corridor in a classic style are concentrated on the combination of a milky shade of panels and amaranth wallpaper with a small graphic pattern. Mirrors and paintings in gilded frames are used as accents, as well as wall lamps with a gilded base and milky-white matte shades. The carpet-patterned flooring matches the color of the panels.
The Art Deco corridor is filled with a play of rays refracted by the edges of the mirror tiles on the wall and reflected by the ceiling mirrors. All of this sparkles in white and cream tones of walls, furniture and decorative details. The end wall is painted in a darker caramel shade, accentuating a wall mirror in an elegant carved frame.
An amazingly beautiful design of a long high-tech corridor, where the center of the composition is the play of dark cold tones on the walls, door leaves and the milky light of matte lamps. Interior sliding doors lead to other rooms, which fully correspond to the technological essence of the style with a dark mirrored surface of the canvas. Two white stripes on the floor, echoing the ceiling lights, are a striking accent.
Another accent is the paintings on the walls with bright red color splashes.
