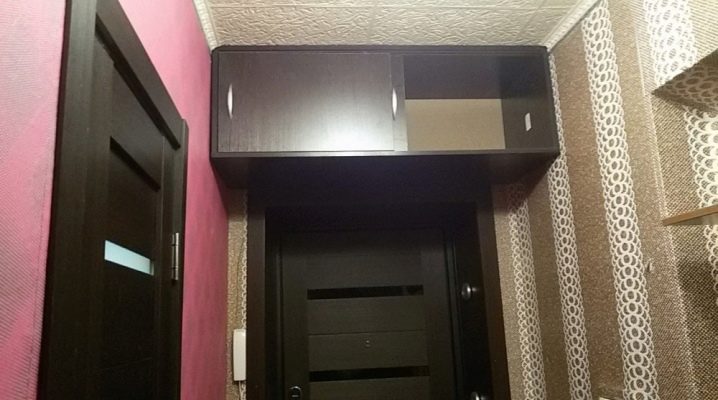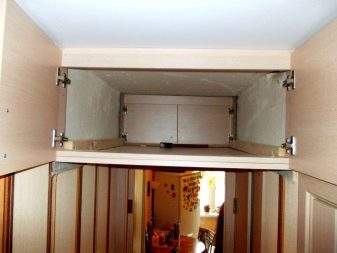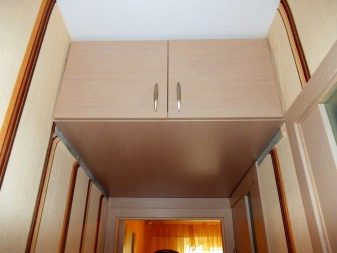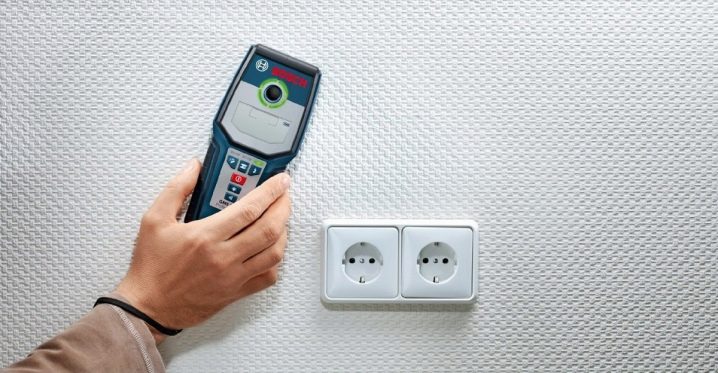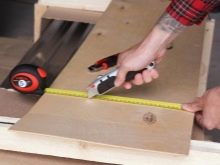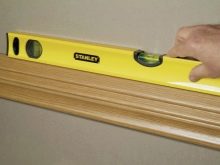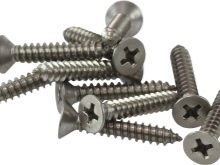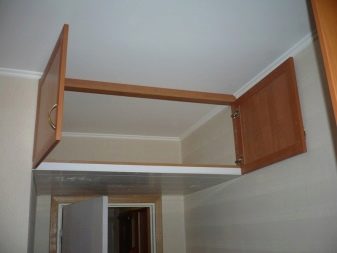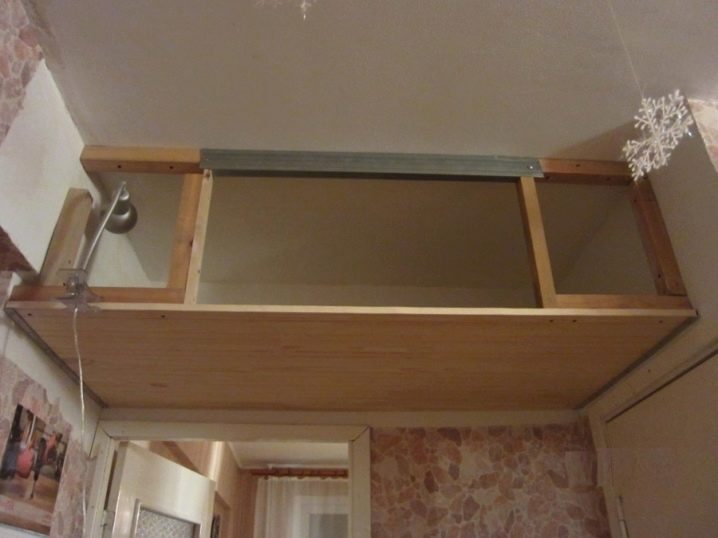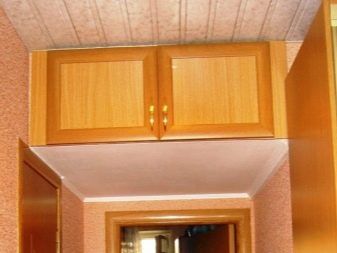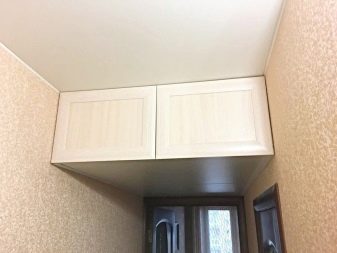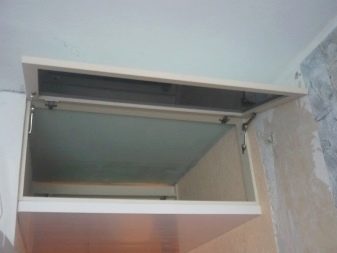How to make a mezzanine in the corridor with your own hands?
Now houses are being built with comfortable conditions not only for finding people there, but also for storing things. But for those who still live in old-style apartments, the question remains how to make a mezzanine in the corridor with your own hands so that it looks aesthetically pleasing and modern. We will tell about this in the publication.
First of all, for the construction of a wall cabinet in the form of a mezzanine, you will need a drill or perforator in order to drill holes in the wall. A vacuum cleaner comes in handy while drilling: ask someone to hold the vacuum cleaner under the point where you punch through the wall so less dust will fall to the floor.
You will also need a special tool to "ring" the wiring.
Electric wires, as a rule, pass over the doors, and in order not to touch them and not be left without light when drilling holes, in the intended places it is better to first walk with a metal detector or a special device for "ringing" electrical wiring.
If such devices are not at hand, pay attention to the location of the switches, since the wires go straight up from them. But it is more reliable to check its presence in the wall with special devices.
But directly those tools that will be needed to make the cabinet itself:
- self-tapping screws;
- building level to check the evenness of the surface and all fastening sides;
- pencil for marks;
- stapler;
- screwdriver;
- a tool for cutting drywall and plywood.
You will also need the furniture material itself, a metal profile and accessories. We will tell you how to make a mezzanine using drywall and plywood.
Manufacturing from plasterboard
In order to assemble the mezzanine in the hallway under the ceiling, in addition to drywall, you will need a metal profile. If you just made repairs in the apartment, then you probably still have such remnants of both drywall and metal profiles - so use them in this case for their intended purpose.
A frame of the future structure is assembled from a metal profile for fastening to the wall, then the bottom (made of plasterboard) and the facade are attached (the material and color are chosen to match the furniture already in the corridor). The door is made either hinged upward, or so that it opens in a convenient direction.
Sometimes, for convenience, two doors are made in the mezzanine, which open in different directions. In any of these cases, you will need a narrow strip to fix the furniture hinges for the door on it.
Depending on the opening method, it will be located either vertically or horizontally.
That is, in this case, everything is very simple: only a frame is made to secure the front part and the bottom: there are two walls and a roof. The drywall can then be painted to match the tone of the hallway, or pasted over with self-adhesive to match the color of all the furniture.
You can completely simplify the task and not even be puzzled by the front part, but only make the bottom. Instead of a door, close it with a curtain made of textiles. However, it will no longer look like a mezzanine, but more like a part of a niche. For things, especially those that require long-term storage, it is better to build something in the form of a cabinet with a door.
How to make a mezzanine out of plywood?
You can make and install a mezzanine with your own hands in the corridor above the door using plywood as a basis. Consider examples of two options when this material is used..
- The first method is similar to the one described above.... With the help of metal corners or bars, the bottom is fixed. Then the formwork is assembled under the facade (by analogy with the sliding wardrobe in the built-in version).Facades in this case are made both swing and sliding - it depends on what you plan to store there. For large items, a sliding door opening option is better. By the way, plywood for the bottom can be replaced by forcing or solid wood, but not chipboard - this is a very fragile material, the shavings will not withstand a lot of weight.
- The second method consists in assembling a full-fledged cabinet (made of plywood) of the appropriate size. Such a structure will have its own walls, a roof (if it is planned directly under the ceiling, then you can save on the roof). The cabinet is pushed onto special slats made of bars or onto fixtures from a metal corner. The structure as a whole will hold not only on the side supports, but also on the door jamb. Determine the doors based on convenience.
The main thing in this work is to correctly remove the dimensions (all sides and bottom). The bottom of such a cabinet is usually made several centimeters larger than the walls on the sides - this technique contributes to a better installation of the structure, and then, when the side walls are slightly shifted to the center, nothing prevents the bottom from being reduced by sawing it.
It is also necessary to take into account the following point: the reinforcement of the bottom of the structure depends on what you plan to store in the hinged structure above the door in the corridor.
If we are talking about heavy objects, then it is better to reinforce the bottom with stiffeners, especially if you decide to make a cabinet from fiberboard, and with other materials additional reinforcement will not interfere.
Since plywood can bend over time, it is advisable to immediately nail the stiffeners from below. These can be ordinary wooden slats or metal rulers hammered in a criss-cross pattern on the outside of the bottom. This part can then be masked.
How to make a mezzanine in the corridor with your own hands, see below.
