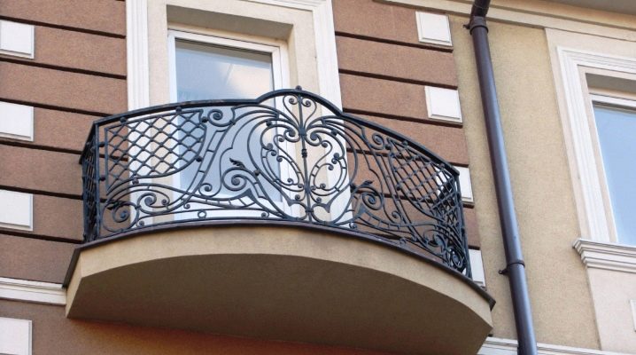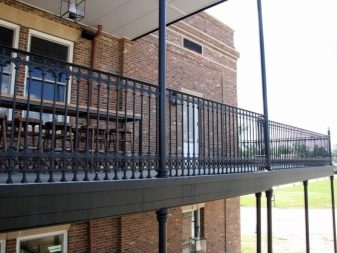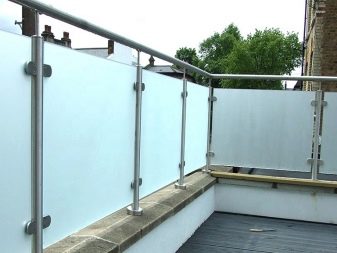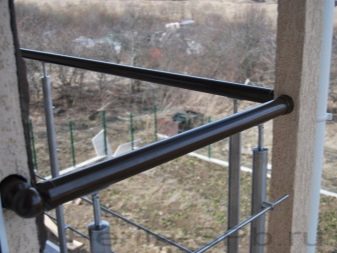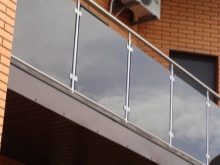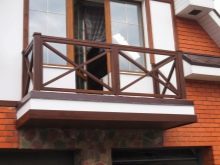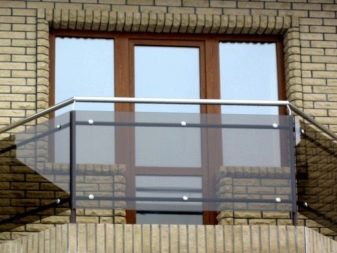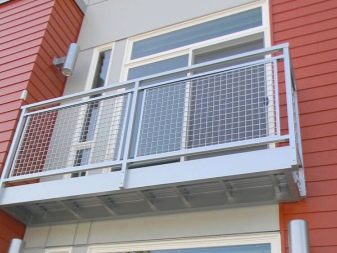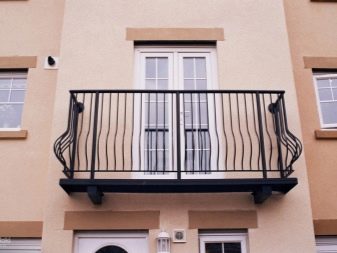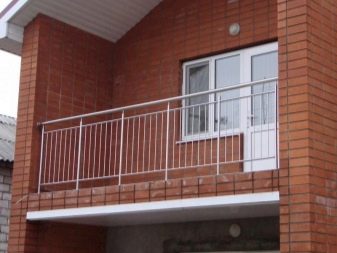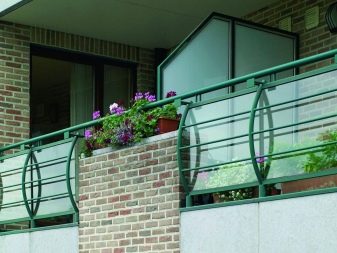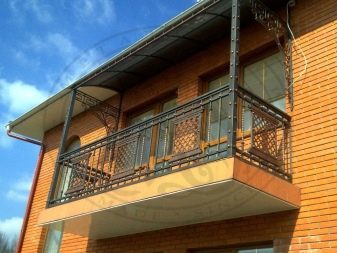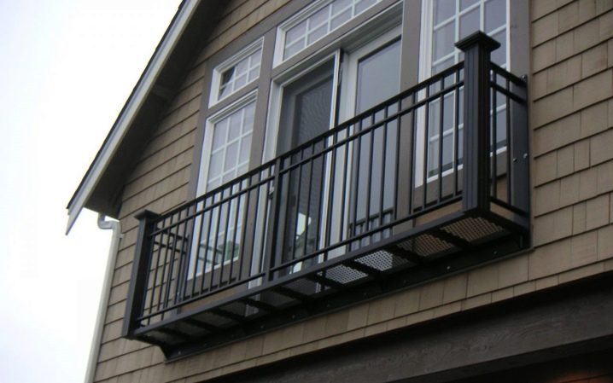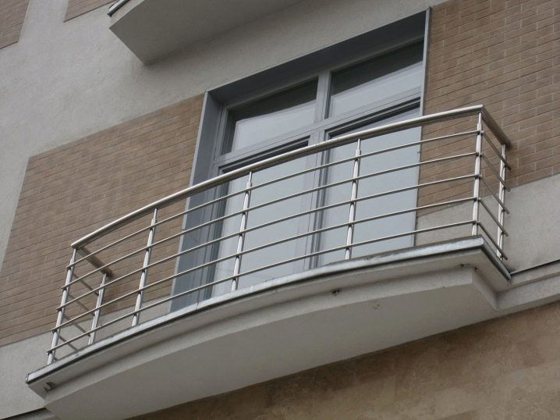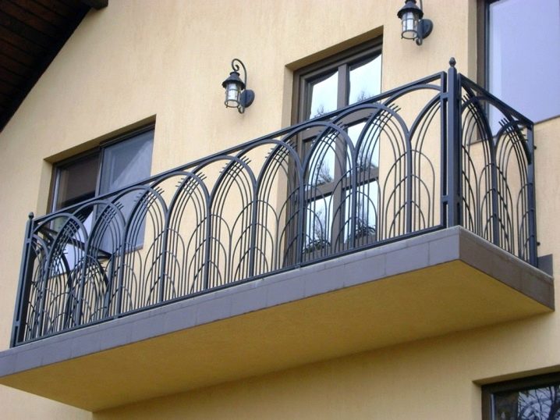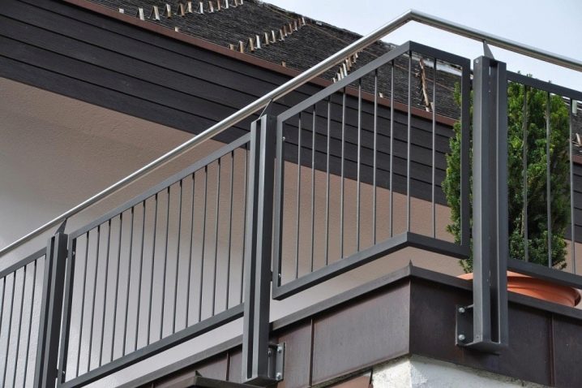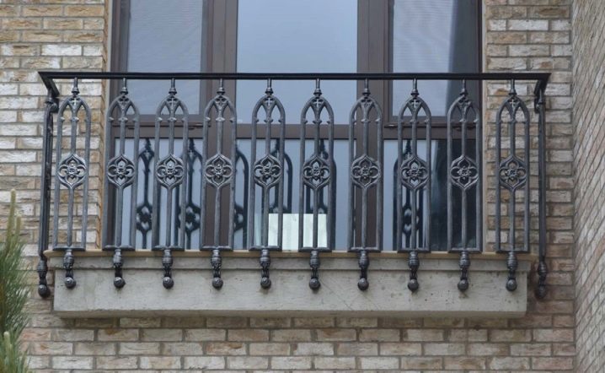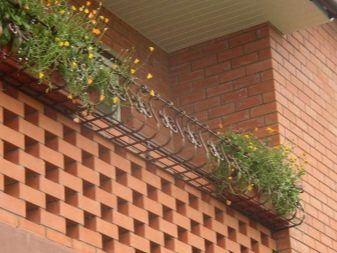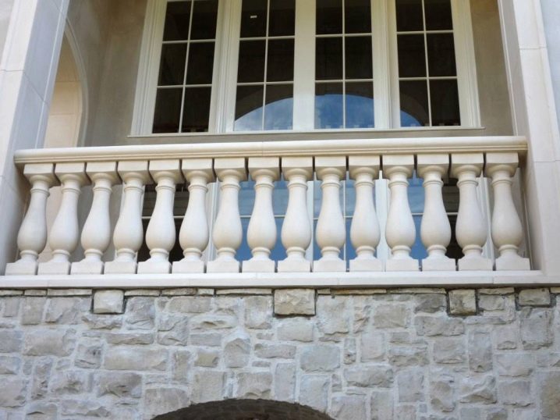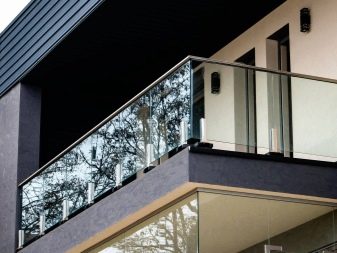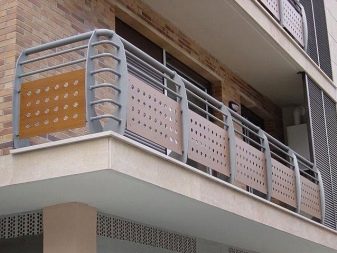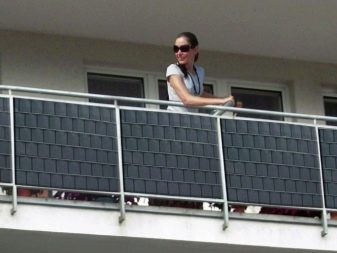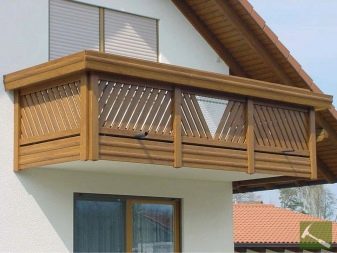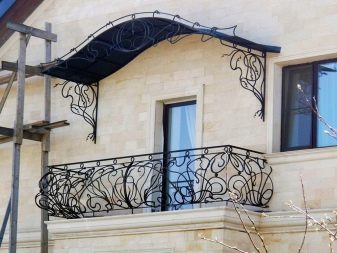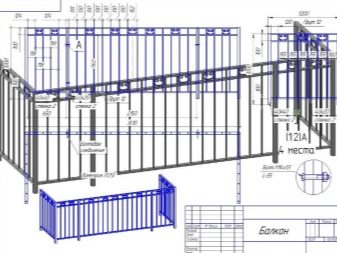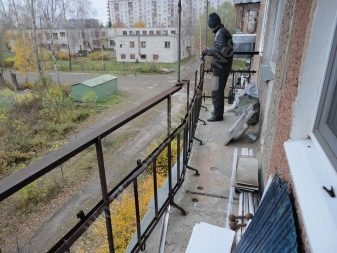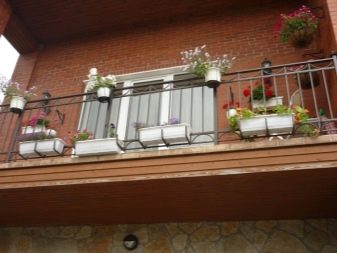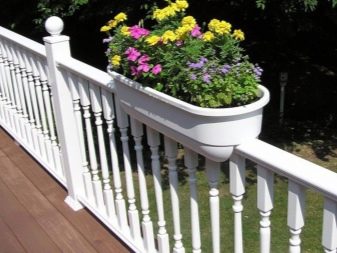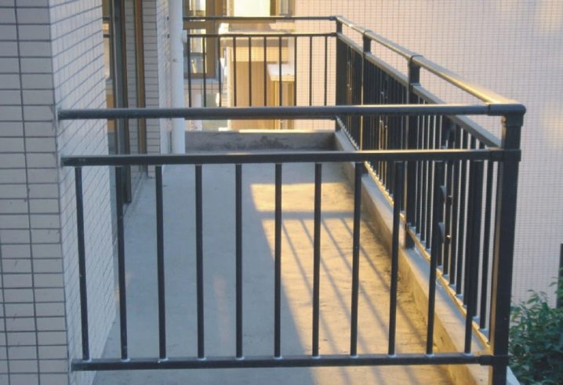All about balconies and loggias fences
The purpose of the balcony fence is to prevent people from accidentally falling off it. In addition, it is not only the construction of the balcony, which is vital for the owners, but also a kind of decoration of the house, sometimes located on the side of its front part.
Features and purpose
The peculiarity of the balcony fence is the reinforced fastening, which accounts for both the weight of people whom it keeps from falling down, and the load from the wind. In addition to the upper beam with a handrail, the parapet consists of transverse longitudinal parts that give the entire structure strength.
Today's balconies are built not only from metals and their alloys, brick or wood, but also using a significant amount of plastic, glass and composite materials for all kinds of purposes.
The parapet is a full-fledged component of an unglazed balcony. It gives safety to people when they are there. Often this component becomes the main detail of the entire balcony. Some country houses allow, according to the initial project, to organize a combined design of two or three adjacent balconies (in each of the bedrooms, running in a row on one side of the house), using a single parapet when the balconies are wide enough. The type of parapet is determined in advance - at the stage of developing a building project.
Primary requirements
The requirements for the installation of handrails are enshrined in regulatory documents.
- The height of the railing is adjusted so that the top bar is not below the middle of the abdomen. According to SNiP and GOST, the height of the railing is 1-1.2 m.
- The vertical bars, reinforcing the structure, are spaced about 10 cm apart from each other. This will prevent a small child who has just learned to walk from accidentally falling.
- The standard load is at least 100 kg per running meter. It is taken with a two-fold margin in case of converting an open balcony into a closed one.
- When glazing a balcony, the parapet itself is first reinforced in accordance with the weight of the window, window sill, additional components that give the interior and exterior decoration a finished look.
- The fastening should be double - the parapet is attached to the base (bottom) and from the sides.
- Weakened ribs must be reinforced immediately.
- The design should not be inconvenient, traumatic: sharp protrusions should be completely excluded.
- The lower lumen should be no more than 2-3 cm. If necessary, it is closed completely.
Species overview
In addition to steel, aluminum, wood, plastic and glass fences are widely used.
By construction type
Railings are divided into several types according to their design features.
-
Screen. Vertical supports here allow you to attach a screen made of plastic, sheet steel, glass.
- Lattice. Open type, in which the solid vertical flooring was replaced by clearly visible structures.
- Composite. Screen and lattice segments alternate in them.
By the type of connection of parts, parapets are divided into welded and assembled using bolted connections. The first ones are carefully smoothed at the joints before painting. By the type of rental, structural parts for the balcony are reinforced and made of professional pipes.
Forged structures, unlike fully welded ones, are distinguished by their sophistication and high cost. They are installed by property owners who want to emphasize their status.As in the case of the welded one, the forged parapet is not limited in the patterns and patterns formed by the parts being joined together. Hot and cold forging is used for their manufacture.
By type of material
Rolled steel - 10 mm square reinforcement, 2-3 cm professional pipe and / or 5x40 mm strip. This is a standard that it is better to adhere to: lower values will lead to less strength, and the structure will soon bend, large ones will add additional mass to the balcony slab, which it may not be able to withstand. The advantage of a welded parapet is giving a structure of any shape, resistance to significant loads. Welded metal matches a wooden house. Regardless of the type of construction, steel fencing is the most high-strength and reliable. It can be painted or anodized - covered, for example, with a layer of zinc or nickel.
The chrome-plated railings deserve special attention. - chromium resists fast and constant oxidation.
Iron railings are an excellent replacement for concrete ones: they are significantly lighter in weight due to the lack of concrete between (and on top of) the rebar.
Stainless construction is difficult to manufacture - welding is not suitable for it, since at temperatures above 900 degrees such steel loses its anti-corrosion properties. But according to other criteria, stainless steel is unique: it resists wind, dust, precipitation no worse than simple steel rolling. The stainless steel does not need painting - it will last at least 50 years.
Cast iron also has an elite look. It is combined with bronze and aluminum decorative details. The inability to forge cast iron makes it possible to cast the parapet structures in one piece, without any traces of welding. It needs painting - the optimal color will be gray-black tones, corresponding to the color of cast iron.
Railings made of bricks and aerated blocks have a long service life. Under significant shock loading, they can crumble. The disadvantages of masonry are the significant consumption of cement (for the seams at least 1 cm), constant checks of the fencing under construction for horizontal and vertical brick rows. The slightest distortion - and the fence will fall apart under significant load.
Concrete (reinforced concrete) - the most stable, their disadvantage is the greatest weight (more than that of brickwork).
Glass structures are laminated glass folded in several layers. The glass is tempered, making it difficult to break. Glass thickness ranges from 3 to 7 mm. The glass sections are attached with bolts and glue.
Plastic panels for the parapet are basically just a part that makes the structure closed. Material - cellular polycarbonate or plexiglass. Despite the ease of installation and lightness, these parts quickly crack in the cold. Long service life is achieved with the use of plexiglass sheets with a thickness of a centimeter. Colored plastic (polypropylene and others) does not have an impressive look.
Design
Balcony parapets are designed taking into account the minimalism style characteristic of such premises as a glazed balcony or loggia. Wooden fences are suitable mainly for suburban and suburban construction (two- and three-story residential buildings, in the projects of which sometimes a balcony comes across). So, loft and country styles are in the greatest demand in this case.
Plastic structures will serve as an alternative to artistic forging. Plastic does not have a sophisticated look, it is more suitable for the balconies of city apartments. The final appearance of the leisure venue, equipped on the balcony platform, depends on which design is chosen by the consumer.
A number of special requirements are put forward for the design of the railings on the balcony.Balconies in large buildings are designed in accordance with the same style and even the same color palette - this allows them to fit into the overall design of the house without disturbing it. For example, stainless steel cannot be combined with a country house, whose walls are built of logs or beams.
The most beautiful structures: stainless steel or forged, wooden, as well as composite railings with bronze components. For a luxurious view, the consumer pays a lot of money by the standards of changing the railings on the balcony.
Criterias of choice
Balcony railings are selected according to the following criteria:
- durability;
- beauty (nice view);
- total length (can reach 6 m - together with sidewalls) depending on the size of the balcony;
- height and permissible load;
- geometry - round, rounded at the corners or strictly rectangular balcony;
- preservation of the previous usable area of the balcony inside.
Railings on a radius (semicircular) balcony can be, for example, cast or forged.
Installation options
Before starting the installation of the parapet itself, fasteners are placed on the walls and slab of the balcony. Regardless of whether they are welded or bolted, they are fixed with bolts, anchors or even through fasteners (on large, from 3 cm in diameter, press washers). The parapet itself is already attached to them.
According to GOST, the railing mounts are double.
The drawing of the railing is selected or made in advance, after its preparation, the necessary building materials are purchased. For the manufacture of the parapet, the parts prepared according to its drawing are welded (if it is steel) or screwed together (using bolts and nuts with washers). Bearing parts - vertical strips - are attached first, then horizontal ones (main and secondary) are attached. The installation of handrails in apartment buildings is carried out only after the fencing of the working area in front of the house, excluding the accidental passage of people during work upstairs. Forged elements are installed only after assembly of the main structure, as well as prefabricated panels (barrier covering), which close the gaps between the main parts.
Decorating methods
The decor of the modern railings on the balcony is the final stage that no user who appreciates luxury and comfort will miss. The first thing that comes to mind is to place a small flower garden on or near the parapet. Any person can handle the pots on the windowsill - not everyone will undertake to decorate the railing on the balcony with the same flowers.
The easiest option is to make steel stands for flower pots. To do this, you will need a reinforcing wire with a cross-sectional diameter of 6 mm and an electric welding machine with electrodes. Using ready-made drawings or creating your own version, it is easy to cut and bend ring-shaped parts from the reinforcement (at least two, with different ring radii), fastening them with two vertical guides for which this stand will be suspended. To strengthen the structure, 2-3 spacers are vertically placed between the rings - they will strengthen the suspension for the pot. Hangers are made in the shape of pots. If the diameter of the pot is constant, then both rings have the same radius, and a transverse horizontal insert is placed below, preventing the pot from falling out downward.
The flower pot can also be placed directly on the parapet - but then it will be impossible to lean on it: you can accidentally drop or damage the plant. Ideally, rectangular and square pots will stand steadily on the rail of the parapet. The bar should be flat and wide. If the parapet contains only one reinforcing bar as an upper crossbar, then a second similar piece of reinforcement is welded parallel to it, and two holding ones are placed on the sides so that the pot does not fall down. Additional space is created, allowing you to place flower pots in a row without any consequences. Side reinforcing rods are located at least a few centimeters above the main ones - on either side of them, inside and outside. The resulting construction will securely hold flower pots and boxes. In this case, the bottom of the pot or box is much wider than the gap between the main sections of the reinforcement that form the parapet crossbar. In the case when a strip of iron acts as a crossbar, only lateral longitudinal spacers are enough so that the pots or boxes with flowers do not fall through.
Repair Tips
Do not rush to completely remove the old parapet without installing a new one and without checking the reliability and strength of the latter. One random step and you can fall down.
Be sure to install new ones before disassembling the old parapet mountings. Carry out the transfer of the old, well-preserved parapet to the new mountings with extreme caution, tying yourself with a strong and reliable belay. If you are not confident in your work, invite experienced craftsmen who will save you unnecessary risk, because they work professionally. They will quickly, promptly repair the old parapet or replace it completely. Most often, this work takes one day.
In case of partial repair of the parapet, when it is necessary to replace only part of its structure, proceed gradually. Do not proceed to replacing the next part without securing the previous one securely. When repairing or replacing any complexity, do not deviate from GOST and SNiP.
Make sure that bystanders downstairs do not interfere with your work. If, for example, an adjustable wrench or pliers falls from a height of several floors on a passer-by, the tool is guaranteed to break the victim's head, with a high degree of probability, leading to the death of the person who is in the danger zone at the wrong time. Use markings and tape to remind you of work being done upstairs (nearby).
Do not use materials of inferior quality or materials that do not meet the safety and load capacity requirements. This applies in particular to the street-side cladding and to the load-bearing frame. Sheathe the parapet or replace some of the supporting parts - this work must be done once and with high quality, so as not to cause additional damage to the balcony and walls.
Rusting (from ordinary steel) elements must be painted. Painting the structure every 2-3 years will extend its service life up to 10 times, if not more.
Inspect the condition of the balcony and parapet annually. Having noticed a significant destruction of the structure, urgently strengthen it.
