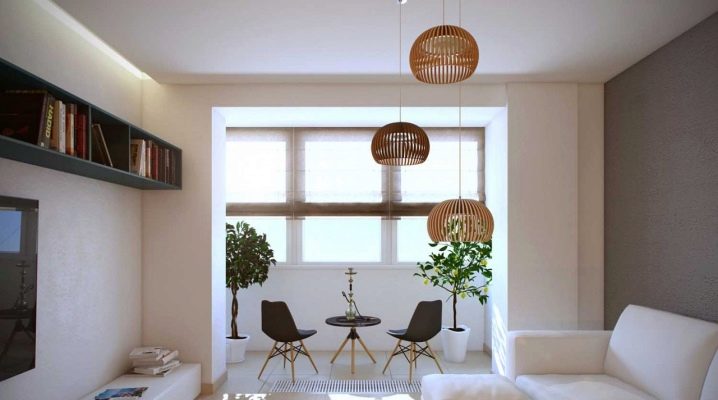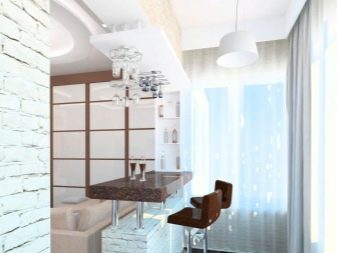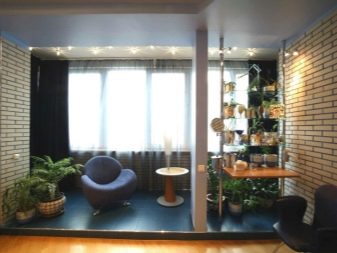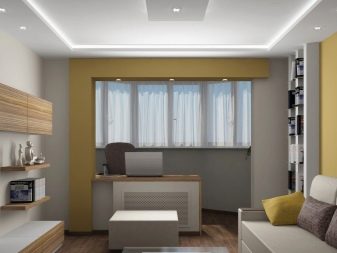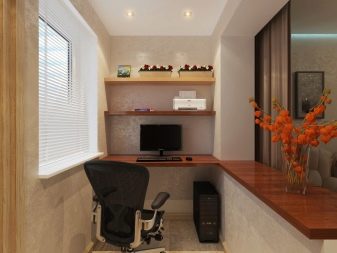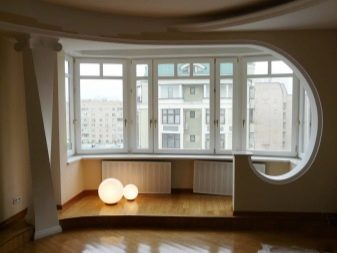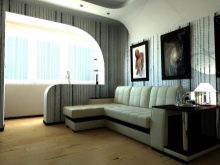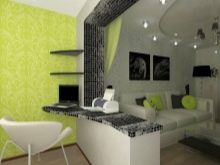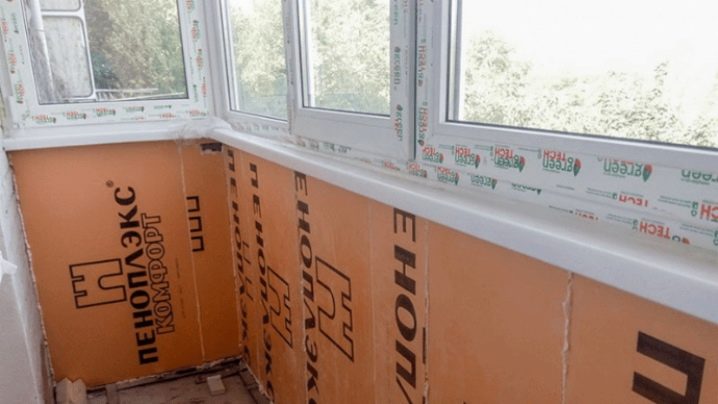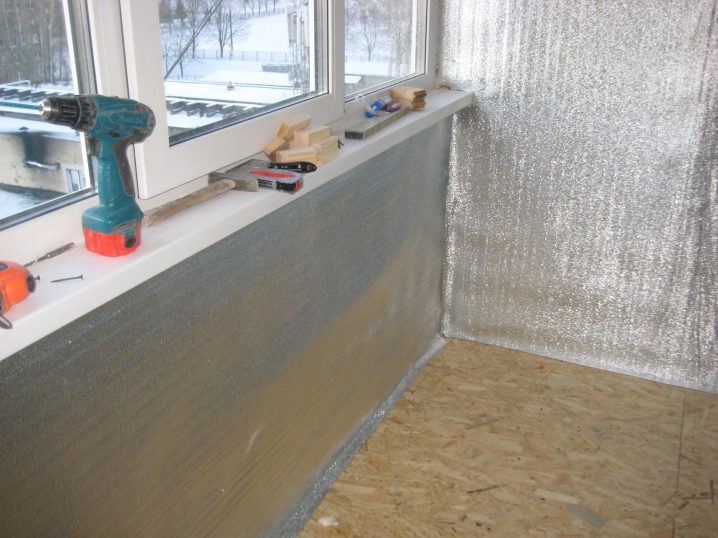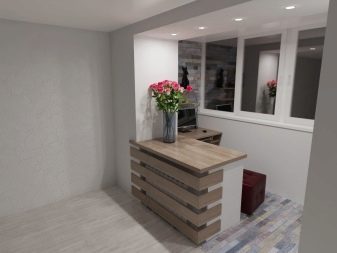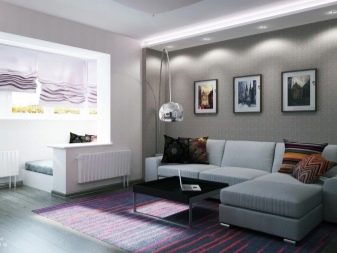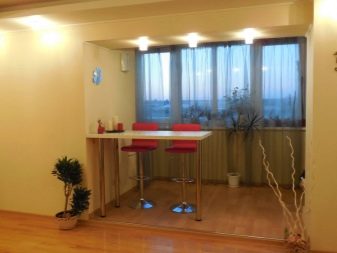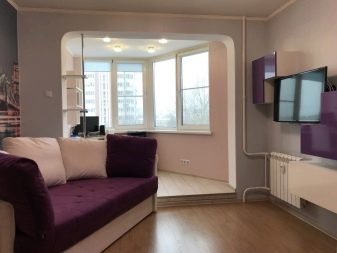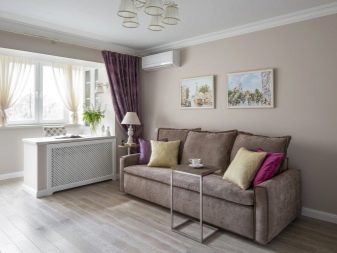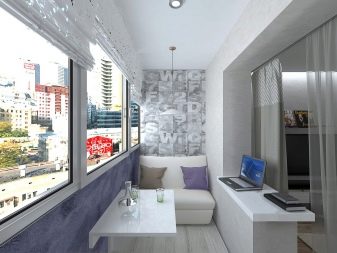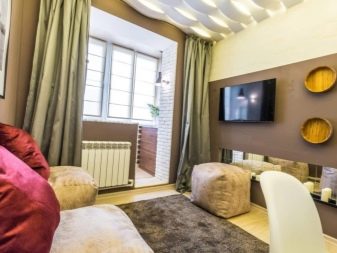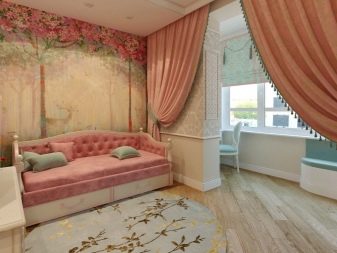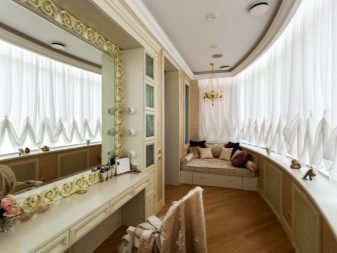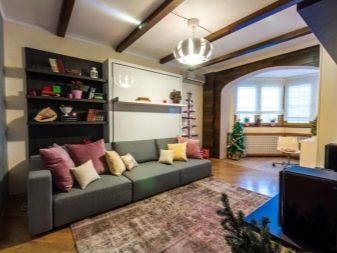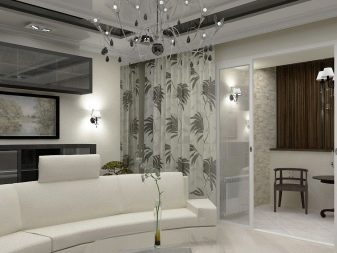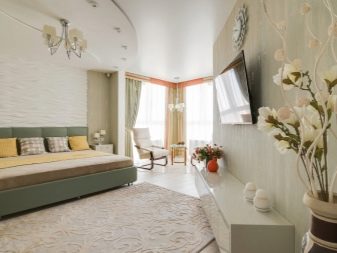Balconies and loggias combined with the hall
Balconies and loggias combined with the hall are quite common. Therefore, it is necessary to understand exactly what the design of a balcony combined with a living room can be. We will have to consider the combination in a one-room "Khrushchev", and other options for arrangement.
Layout
Getting a balcony combined with the hall by removing the window is technically not as difficult as it sometimes seems. However, such a procedure necessarily means approval by government agencies. This is why it is important to draft a sensible project. It is better to spend money on professional services than to be left behind. In some cases, they try to connect the premises even more radically, removing part of the wall.
Usually they take such a step in a one-room apartment in order to win as much as possible in an empty space.
Places for guests and hosts are usually placed not near the far wall or near the window itself, but somewhere in the middle of the space being designed. Then even an accidental draft from the window will not be a serious nuisance. At the same time, the advantages of a combined loggia with a living room in the "Khrushchev" or other small room will be fully used. In particular, it won't be too dark, and you won't have to worry about enhanced backlighting. The central link in such a room is usually a TV or home theater, and you need to think about it first of all, build all technical zones around it and in relation to it.
Combining a balcony with a living room often means using an asymmetrical layout. It allows you to expand the space. This approach fits perfectly into ultra-modern design methods and allows you to equip rooms of atypical configuration. But you can make the connection in another format - symmetrical, then a clear center is highlighted:
- the same TV;
- sofa;
- wall.
Warming and insulation
These points also need to be given special attention. The retention of heat is adequately ensured only with the skillful use of double-glazed windows with increased energy-saving properties. You should not save on insulation. Despite the popularity of mineral wool, you should immediately choose extruded polystyrene foam.
The thickness of the boards to be laid must not be less than 60 mm.
We must not forget about vapor insulation. It is usually formed from 3 mm polyethylene foam with additional foil. Instead, you can also use foil-clad polyethylene film. Fastening is done with anchors. The steam insulator itself must not be disturbed.
Zoning
The division of the room into sections must be applied in any case. It is quite possible to isolate a comfortable sleeping corner. It is separated with screens or curtains. In the place from where you can inspect the street, they put a table and a small chair. Sometimes, instead of a chair, comfortable chairs are installed.
Some enthusiasts of the original layout are trying to use the balcony part of the room as a study. Then the rest of the space is used for meetings with guests and the like. With partial preservation of the wall, the use of curtains will help to divide the zones. The fragmentation of space due to the installation of furniture can also be implemented independently. Such a project is thought over very carefully or experienced designers are called on for help.
Design
The appearance of the interior should also be the subject of attention of the owners. Whenever possible, use natural shades - they are more versatile.Walnut color, wenge and beige look quite original and fit into any setting. By introducing warm colors into any part of the room, they achieve a pleasant and aesthetic effect, cold colors create a feeling of solemn rigor.
A green wall helps to achieve originality and visual freshness, but the embodiment of such a technique is not cheap.
The classic design of a room usually involves the use of approaches:
- empire style;
- baroque;
- rococo.
But such approaches are not suitable in a small room. Modern styles are better suited for him. You can even try an eclectic approach, in which the guest part is decorated in one way, and the balcony in a different way. Antique black and white photos will also be appropriate. If the scenario of "uncompromising modernity" is chosen, then metallic glossy surfaces are more attractive.
There are a few more recommendations:
- highlight one main light color, and adjust the others to it;
- always leave the passage free;
- equip the opening in the form of an elegant arch or semi-arch;
- apply original two-level ceilings;
- think over solutions that maintain optimal illumination.
Furniture
It is very important to achieve visual integrity and consistency of performance. In the most minimal version, in addition to the sofa, you also need a "wall", that is, a headset. It is complemented by:
- various equipment;
- books;
- collectible items;
- cutlery.
The dimensions of the furniture must correspond to the parameters of the room. Of the additional items in demand:
- small tables;
- sun loungers (for the former balcony area);
- cabinets for various things.
