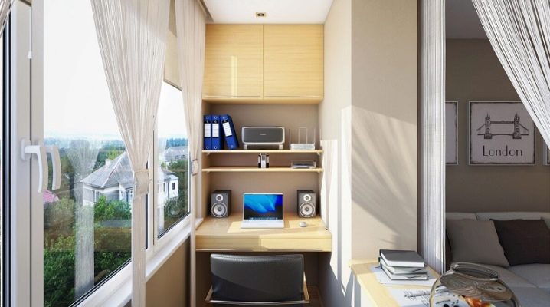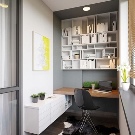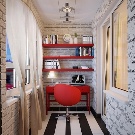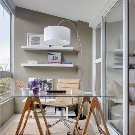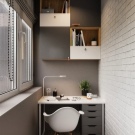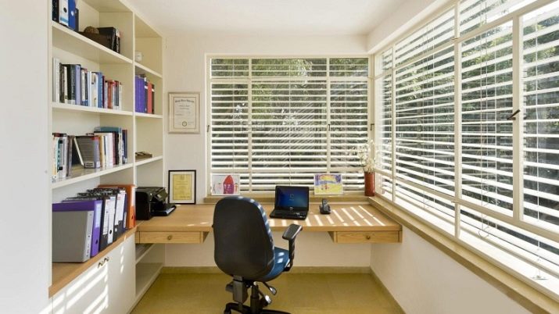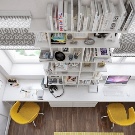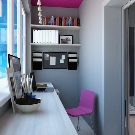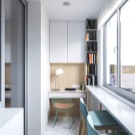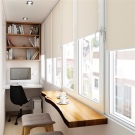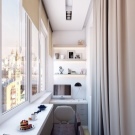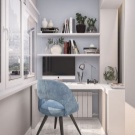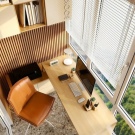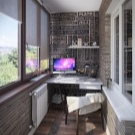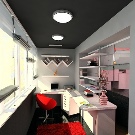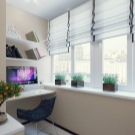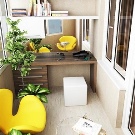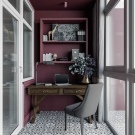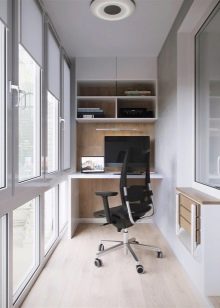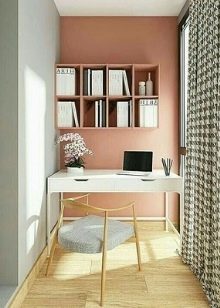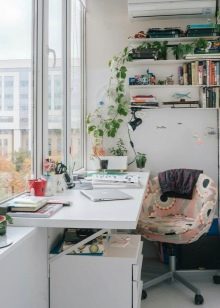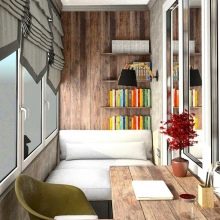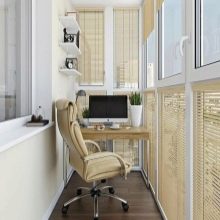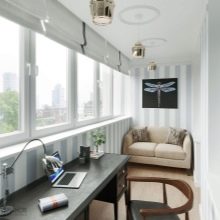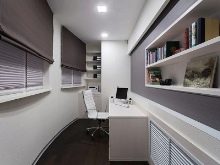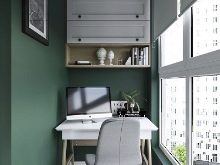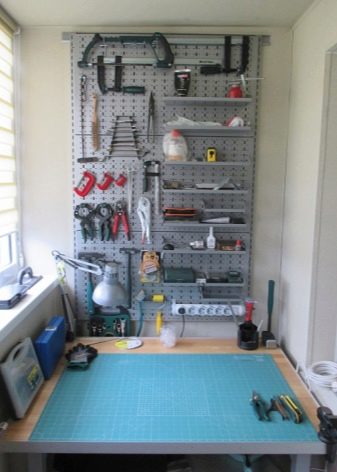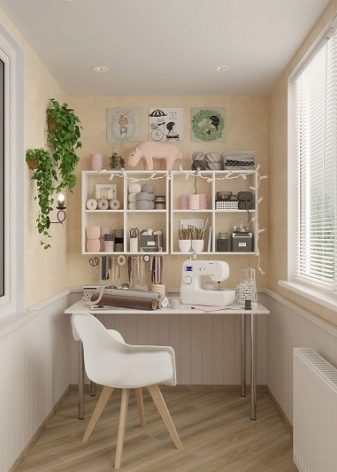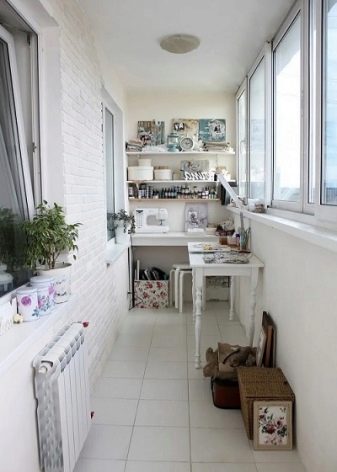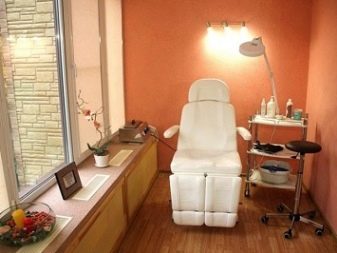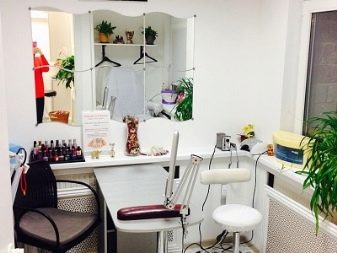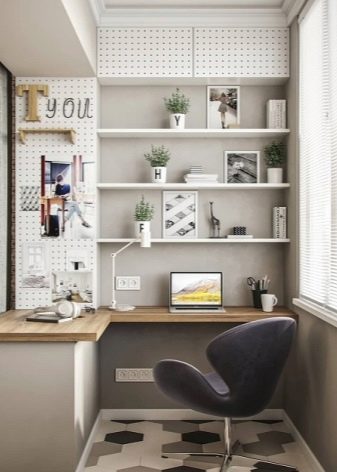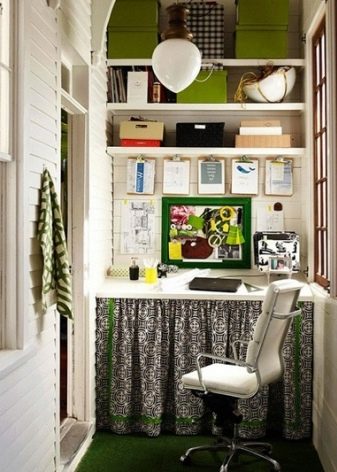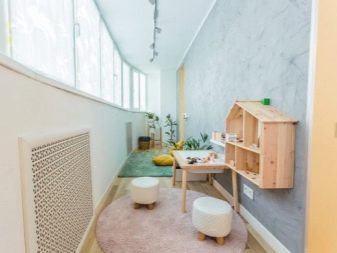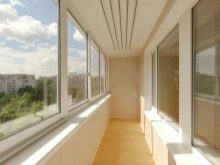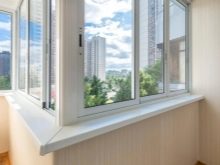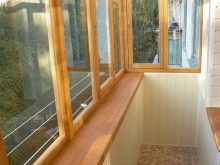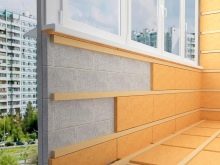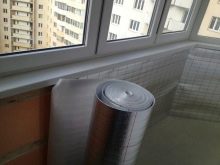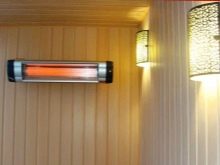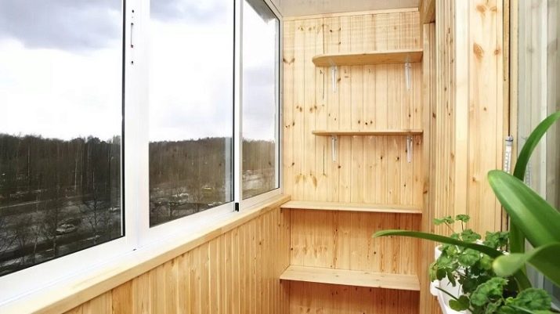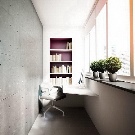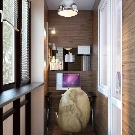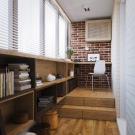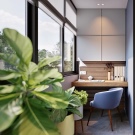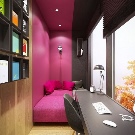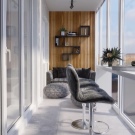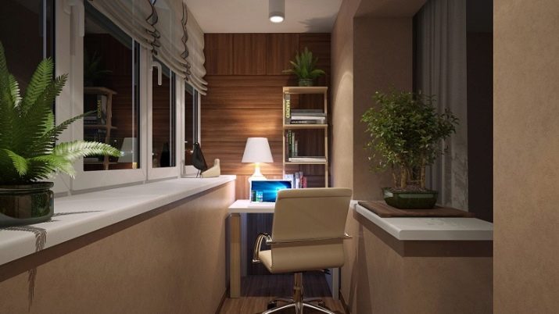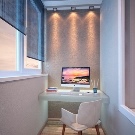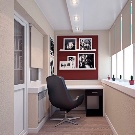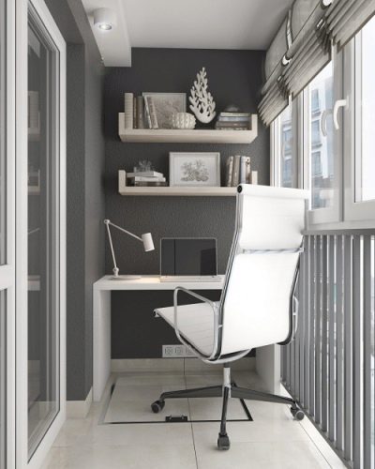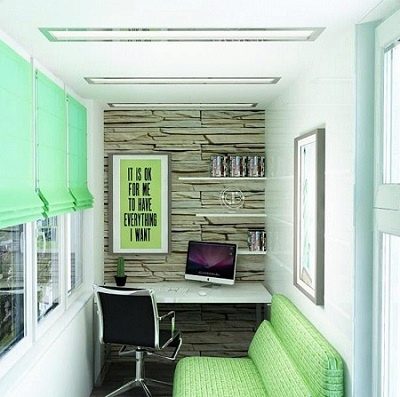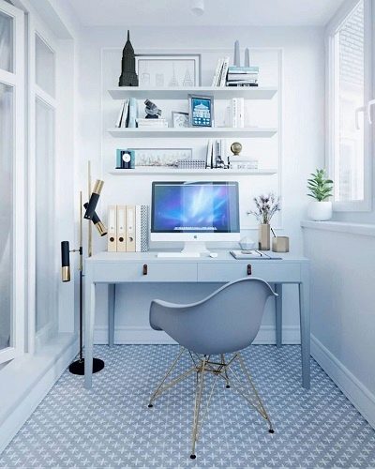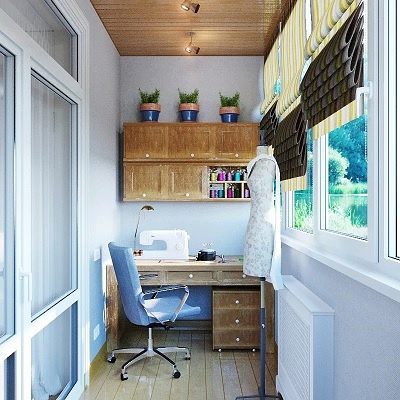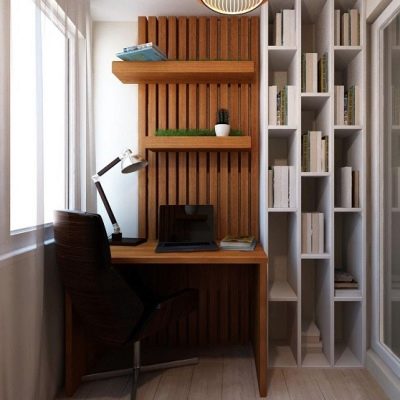We organize a workplace on the balcony and loggia
For many people, an apartment is not only a place of residence. Some work is combined with the house, while others require a hobby for a separate workspace. An office or a workshop on the balcony solves several problems with a rhinestone - it does not take away precious meters of living space from the family and allows you to work in solitude.
Advantages and disadvantages
A balcony or loggia can be considered an added bonus to the living space of the apartment. Everyone uses this extension in their own way: some arrange a corner for relaxation, others store pickles, someone does physical exercises in the fresh air. Often, the balcony turns into a pantry, where they take out what you don't want to keep in the apartment, but it's a pity to throw it away.
When equipping such a place in an office or workshop, the owners are forced to get rid of the trash, make repairs, and improve the appearance of the balcony. In return, they get a secluded, functional workplace with all the positive consequences.
And this solution has many advantages.
- The biggest plus is the acquisition of a separate workplace where you can hide from household members and concentrate on work. Not every lucky person can boast of such an opportunity.
- The work process of one family member does not bother others. If this is an office corner, it can be organized in the apartment as well. And for those who like to plan, work with wood, metal, it is better to retire so as not to disturb anyone.
- A loggia attached to the room increases the space.
- Everything that is needed for work was previously located in different parts of the apartment, now it is concentrated on one balcony and is literally at hand.
- With the advent of shelves, drawers, countertops, the balcony takes on a well-groomed and systematic look.
- It is convenient to work on the loggia thanks to the natural light of the panoramic windows. Artificial light can be turned on later than in living rooms, which saves some energy.
- Due to the large number of windows, the balcony is well and quickly ventilated. This is convenient if you have to work with paint or varnishes in the workshop.
Now let's move on to the minuses, there are only two of them, and they are conditional.
- For some types of work, the balcony may be cramped, which can be answered - this is better than being left without a job at all.
- In order for the loggia to be used in winter, you will have to make serious repairs - to do sound insulation, insulation, you may need to equip a warm floor or install radiators. Of course, the restructuring will require investments, but the result will be a comfortable office for many years of operation.
What could be an office?
Options for arranging workplaces on the balcony can be considered from several sides:
- by the size of the area;
- by the way of integration into the space of the room (open, closed);
- by appointment (office, sewing, schoolchildren's corner).
Let's consider each item separately.
By the area of the balcony
The size of the loggia significantly affects the comfort of stay and the purpose of the workplace. You can sit down with your tablet anywhere, and for some technical work you need a place to turn around. It is not difficult to organize an office corner on the smallest balcony, it is enough to mount a tabletop, and place shelves above it along the plane of the wall. The main thing is to provide the workplace with a large number of outlets.
There are spacious balconies to the entire end of the house.Such an extension allows not only to equip a chic workplace, but also to place a sports ground with a recreation area in addition. Despite the voluminous space, large loggias have their drawbacks. Warming and improving such a territory will require considerable investment.
The load on the balcony slabs in the form of furniture and exercise equipment will have to be carefully calculated.
By the way of integration into the space of the room
In addition to the size, the options for the offices also depend on the method of combining the loggia with the living room. There are only two of them - a closed or open type of layout. With the closed method, the balcony is insulated and ennobled, but you can get on it, as before, through the balcony door. The outer space is completely separated from the inner living room. The advantages of this option include the possibility of complete privacy during work and a reduction in the cost of the project for rebuilding the balcony, since it is not necessary to dismantle the window and balcony door. And if the workplace is to be used only in the warm season, you can save on thermal insulation.
The open option is more expensive, as it requires dismantling a window, door, and sometimes part of the load-bearing wall of the house. Letting the balcony into the space of the apartment, we simultaneously trigger street noises, drafts and cold air. Therefore, you will need reliable double-glazed windows, thermal insulation, noise protection, underfloor heating. The advantage will be the expanded space of the living room, the ability to locate the office in the lightest part of the apartment. The downside is that you can forget about a separate quiet place, since you will have to combine the work process with the life of the rest of the family.
By appointment
When the reconstruction of the balcony or loggia is made, it is the turn of the development of the territory with the involvement of furniture and equipment for a specific workplace. The appearance of the cabinet will depend on the purpose of use. The renovated balcony can perform the following functions.
- Office. The most common way to set up a workplace. Depending on the size of the space provided, the office may contain a different set of furniture, from an ascetic chair and a table top with a pair of hanging shelves to a luxurious armchair, sofa, table and roomy cabinets. When owners bring in designers, the result is an unusually stylish office.
- Workshop. Men often use loggias to equip their own small carpentry or locksmith workshop. Not every housewife will allow to keep inventory for such hobbies in the apartment, believing that he has a place on the balcony or in the garage. The owner of such a workshop can always retire there.
With the correct repair, sounds and dust from working moments will not interfere with anyone.
- Cabinet for needlework. If a seamstress or knitter works in such a workshop, the table top will contain appropriate sewing or knitting equipment, and shelves and drawers will find their use for threads and other special devices. In the office, needlewomen are engaged in embroidery, patchwork and many other types of creativity.
- On the balcony you can organize a manicure, pedicure, cosmetology room. We will not go into the topic of the legality of home manicure, let's just say about the very possibility of creating such a workplace for the master. If the loggia is spacious, it may well accommodate a professional armchair and the necessary furniture.
- Schoolchildren's corner. Sometimes parents arrange a redesign of the balcony and give it to the child as a computer room. There, no one will interfere with his homework, and he himself will not pester those around him during his leisure time.
- Mini-cabinet for babies. Some parents prefer to arrange a playground with a small workplace on the insulated loggia, where the baby can do art, modeling or just play. Good illumination is a hefty plus for this step.In addition, problems with a children's area for a family living in a one-room apartment are being solved.
How to Prepare?
Restructuring on the balcony must start with an idea, endure it and clearly define the purpose of the workplace. Before proceeding with the repair, you should decide for yourself whether a winter or summer version of the office is needed, whether it will be combined with the area of the room or will remain isolated.
When all the important points have been thought out, it's time to remove all unnecessary things from the balcony. It is easier to estimate the size of the space without things. Restructuring should begin with a plan for the future cabinet and an approximate cost plan. If this is not done, you can overestimate your capabilities and end up in a protracted repair. To equip the winter office, you will need to glaze, insulate the loggia, and bring the heating system to it. Let's dwell on each action in more detail.
Glazing
Before starting work on glazing, it is necessary to check the condition of the slab built into the load-bearing wall. If in doubt, specialists should be involved, since the installation of windows and office equipment will entail additional workload. When choosing double-glazed windows, the following points must be taken into account.
- These should be high quality PVC bags with double or triple glazing. The number of glass panes depends on the permissible load on the slab, on the region of residence and the cardinal point on which the windows face.
- Having in advance a sketch of the future office, it is easy to decide in what way the windows will be opened, so as not to interfere with the arrangement of furniture, not to create problems when moving and have access to glass care. Tilt-and-turn, swing or lift doors can be used.
- For an office, it is better not to choose models of panoramic windows to the floor, they are more suitable for recreation areas and will distract from the work process, it is better to stay on traditional options.
- Depending on the planned design of the office, you can order double-glazed windows, stylized as wood or stone.
Warming
To make the loggia truly residential, it is necessary to insulate all its surfaces - walls, floor, ceiling. Unlike glazing, thermal insulation can be installed by hand. The action plan will be as follows.
- To begin with, select a suitable insulation, for example, expanded polystyrene. Guided by the peculiarities of the location of the loggia, they stop at the optimal thickness of the material, it can be from 50 to 80 mm. Thermal insulation is mounted on the walls of the loggia itself. For a small balcony, where the thickness of the walls matters, it is better to prefer a five-millimeter penofol.
- Penofol can also be installed on the wall adjacent to the apartment; for this part of the balcony, a 5 mm thick insulation will be enough.
- Next, they start floor work. Expanded polystyrene or basalt wool is installed on the crate. But absolute comfort can only be provided by a converted warm floor, for the arrangement of which additional funds and the help of a specialist will be needed. Which gender to prefer, everyone decides for himself.
- The concrete slab on the ceiling is insulated with the same materials as the walls.
It is better to take care of the quality of the thermal insulation layer right away, after finishing, nothing can be fixed, and all the shortcomings will certainly manifest themselves in winter.
Heating
After insulating the balcony, you should check if all the cracks are sealed, if there are no drafts, then proceed to the arrangement of heating. Removing radiators to the balcony and connecting to a common water heating system will require a special permit, which is not so easy to obtain. Hence, we need to look for workarounds. The options can be as follows.
- Oil heaters. They are convenient in that their location on the balcony can be changed. The disadvantages of such heating include the high consumption of electricity by the device.
- Electric convectors. A safe and environmentally friendly heating method that provides a comfortable stay on the balcony.
- Infrared heaters. They are hung in the form of panels on walls or ceilings. There are also mobile options that can be moved around. This type of heating belongs to the more efficient products due to the even distribution of heat throughout the room.
Each of the above devices does not require a special permit for use, as it operates on electricity. Only the less expensive and more efficient option should be chosen.
Finishing methods
When the work approaches the finishing stage, a detailed sketch of the future office is needed, since the design of the loggia includes a harmonious combination of furniture, decor and finishing material. From a large number of finishes, you should choose strong, wear-resistant and durable options. If the house is old, you will most likely have to level the wall adjacent to the room and the ceiling. In this case, drywall helps out, after installation it can be painted, applied with decorative plaster or pasted over with wallpaper.
Surfaces are well leveled with clapboard or PVC plates, they are often used to decorate the ceiling and walls. It should be remembered that the lathing will take up part of the space. Some balcony owners use laminate not only for flooring, but also for walls, making beautiful combinations of texture and color. Others prefer to lay tiles on the floor, choosing durability from all the characteristics. The floor is solid, but cold and heavy.
Selection of furniture and decor elements
On the loggia, not only office rooms are equipped, but also various workshops, for which specific furniture and equipment is selected. In about 70%, balconies are nevertheless converted into computer workplaces for a child, teenager or adult, and we will talk about them. Loggias contain different sizes; when choosing furniture, the scales are taken into account. For small balconies, the countertop and shelves are best made to order, saving every centimeter of area. Transforming furniture is sometimes used. The choice of an armchair or chair also depends on the possibilities of the balcony.
A table top is enough to stay at a laptop, if you need to install a computer (system unit, monitor, speakers), the table must contain appropriate niches and shelves. On the load-bearing wall above the table, you can safely attach the maximum number of shelves that can fit. But when it comes to stylish design, you can get by with a small storage space without weighing down the interior. On a spacious area next to the workplace, you can install a small sofa, a coffee table. Rest between work moments will only benefit the business.
Lighting
We have already noted that for the office, the balcony is a good place due to the possibility of using a lot of natural light. But artificial lighting is still indispensable, especially in winter, when it gets dark early. It is important to properly light the workplace so that the hand does not cast a shadow over the texts if you have to write by hand. For a right-handed person, the table lamp should be installed on the left.
Spotlights are often mounted above the table, or an LED strip is held between the wall and ceiling. For the rest of the loggia, different types of lighting are chosen. If the space is large and also contains a recreation area, a floor lamp is installed, some designs can even afford a chandelier. But in most cases, the part of the balcony that is not used for the office is illuminated with the same spotlights and LED strips.
Design options
On the balcony, you can not only organize a workplace, because the apartment is cramped, but arrange a real fashionable office with a good design, in which you can actively work and relax. We offer a selection of examples of beautiful design solutions.
- An extravagant workstation in stylish gray and white shades with minimal storage space.
- In the office of a teenager or a bachelor, masonry with a brick or stone wall is often used.
- A sophisticated light workplace will appeal to romantic girls with good taste.
- The Provence-style seamstress workshop is equipped with semi-antique furniture.
- The high-tech office is designed for a business person, located on a large loggia.
- A spacious place on the loggia for a secluded comfortable office.
- The wall is beautifully decorated with decorative shelves in the design of the workspace.
Judging by the selection of photographs, we can conclude that the cabinet on the balcony refers not only to a practical, but also a beautiful project. It is worth investing in its arrangement once, and you get the opportunity to work comfortably for many years.
