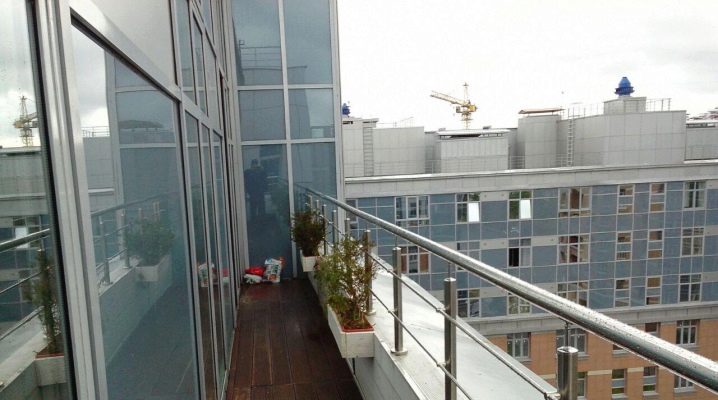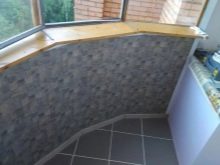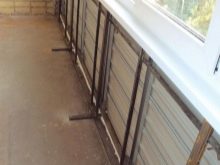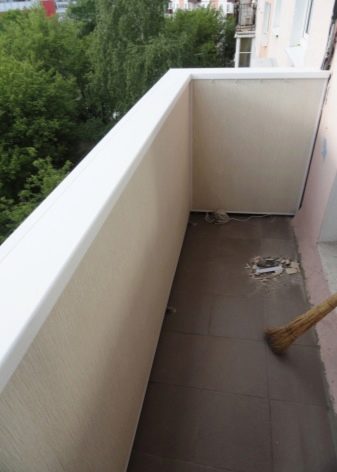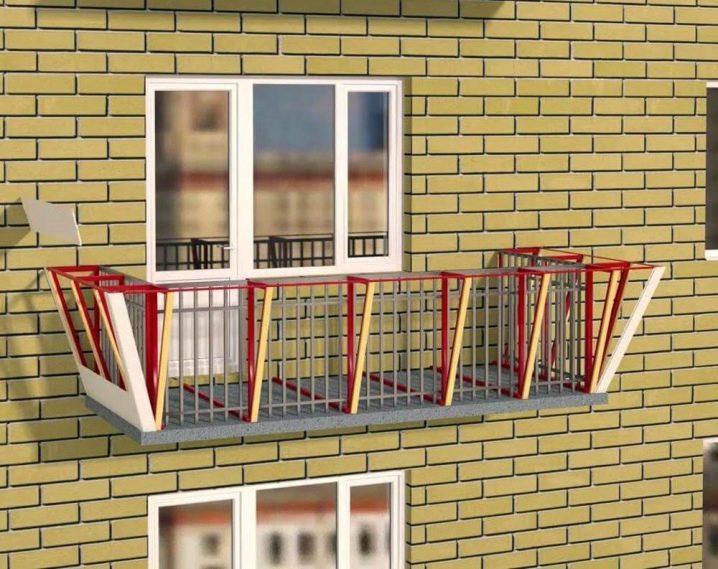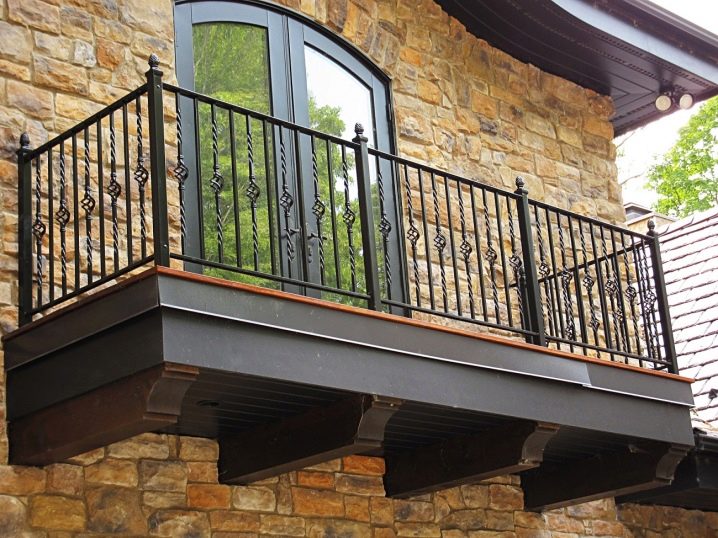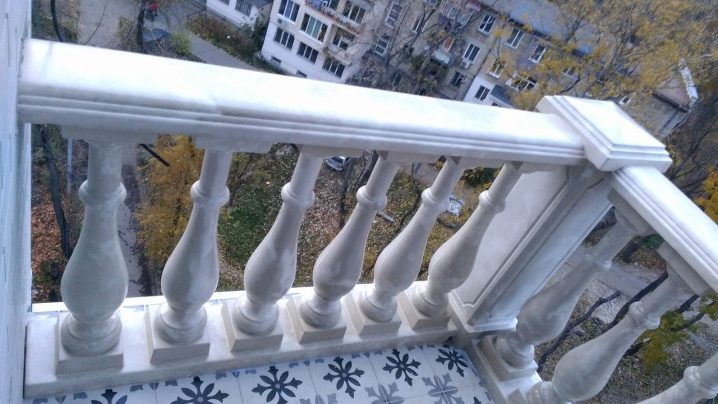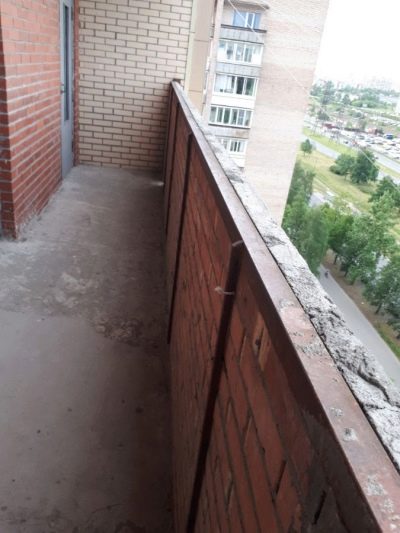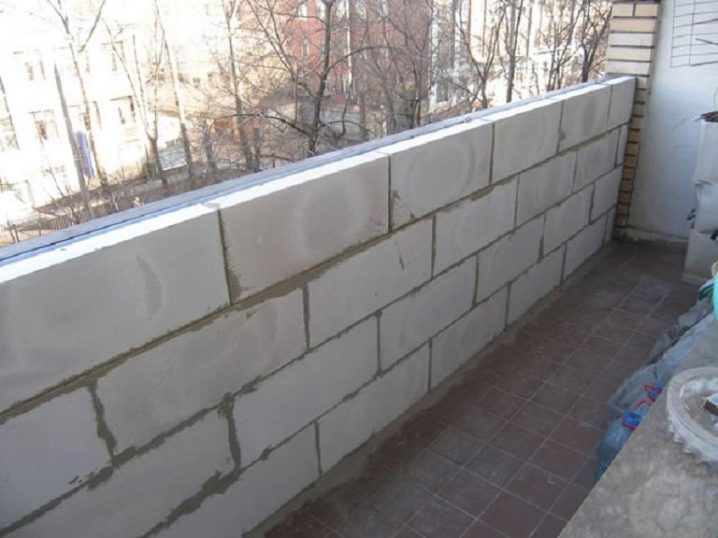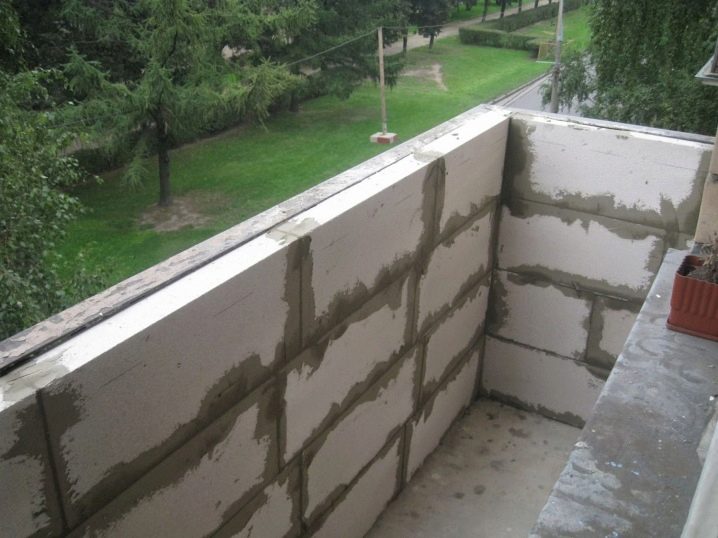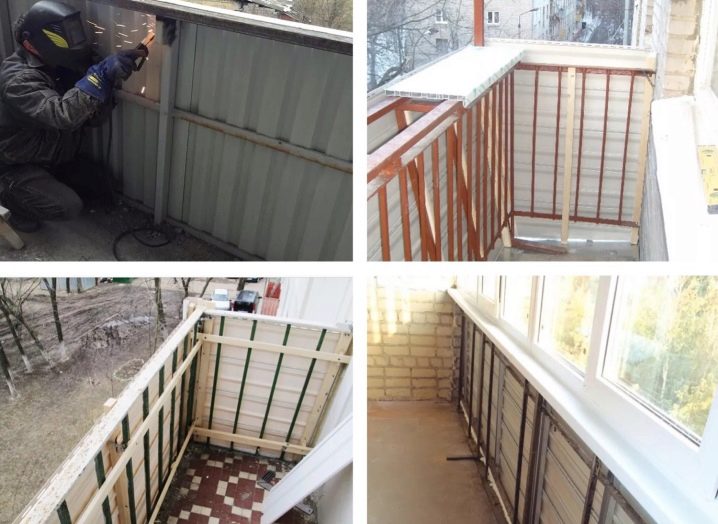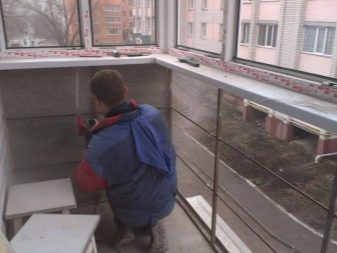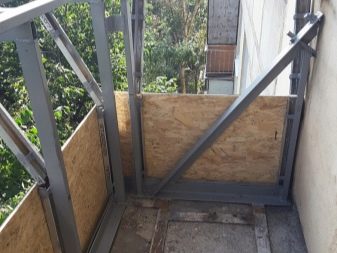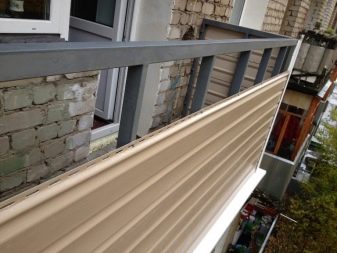All about balcony parapets
The parapet, which is located on the balcony and loggia, performs a protective function. In order for the structure to fulfill its purpose, it must be constantly maintained in good condition.
What it is?
The parapet of the balcony is considered to be a special type of fence, which is made along the perimeter that protrudes beyond the wall of the area called the loggia... This design is responsible for the safety of the inhabitants of the premises. In addition, the parapet is characterized by aesthetic and practical function... The main characteristics of the device should be reliability and lightness.
Provided that the slab is carried outside the perimeter of the wall, it must withstand a certain load... Not all loads may be acceptable. The shape and size of the parapet can be different and are formed on an individual basis. The minimum parapet height is 0.8 meters. If it is smaller, it can cause the user to lose orientation, and also lead to a fall.
The standard height of the structure located on the balcony is 1 meter.
The thickness of the fence directly depends on the building material used. The lowest indicator will be for a metal fence, and the highest for aerated concrete.
Views
Before tackling the glazing of the balcony, the master should assess the condition of the parapet. The latter should not only have a suitable height, but also high quality characteristics. Therefore, if necessary, the design can be changed to a new one.
Currently, you can find five types of parapets for a loggia.
- Metal... This type of parapet is currently considered the most popular. Such fences are found almost everywhere. In order to add originality to the metal parapet, you can use the forged version.
- Stone... When erecting a stone fence on the balcony, it is worth considering the greatest possible load, which the loggias can withstand.
- Brick... A variety of brick parapet is considered more popular in contrast to the above option. In this case, it is worth monitoring the correctness of the masonry, as well as the external condition of the fence. This design option can be called simple and quite beneficial in all respects.
- Concrete... The parapet, which includes concrete slabs, is a durable and lightweight option. The connection of the constituent elements of the structure to each other is carried out by welding or steel fasteners. Many users have already appreciated the reliability of concrete parapets, as well as their decorative appeal.
- Foam concrete and aerated concrete. The masters began to build fences on the loggias from foam blocks relatively recently. Despite its enormous size, the foam concrete parapet is lightweight.
It is also worth noting that this type of structure has good thermal protection characteristics, so they do not need insulation.
Apartment owners cannot but rejoice that, along with all the advantages, the foam concrete fence has an attractive appearance.
Strengthening
Before glazing, repairing and forming the fencing of the loggia, you should dismantle the previous structure... For safety reasons the metal structure should be partially cut off. This must be done so that it does not interfere with the primer and plaster of the structure. In addition, the master should provide that the new parapet is about 10-15 cm higher than the old one. This moment is necessary for the installation of an external ebb.The gap between the old and new rails should be approximately 2 cm.
To reliably strengthen the structure, you will need to remove the old screed and fill in a new one. It is worth installing a waterproofing layer on a bitumen basis on the screed. Experts recommend using "Steklokrom", "Linokrom", "Bikrost". To carry out the work successfully, it is necessary to use a burner.
It is possible to strengthen the balcony structure with your own hands without waterproofing measures. The latter can be replaced with an aluminum channel, which looks similar to the letter "P" and can lie along the perimeter of the loggia. To attach the channel, you can use dowels and mortar with cement.
Quite often, foam blocks are used to strengthen the fence on the balcony. The best option in this situation is considered to be a material with dimensions of 30 by 60 cm, as well as a thickness of 0.1 meters. The stacked blocks must be characterized by integrity. If the row consists of a fractional number, then the ½ part of the block should be put first. In this work, the master will come in handy with a level and a plumb line.
The side parts of the parapet are attracted by the reinforcement to the wall of the building. For this purpose, the metal rod is pulled in from one side with its subsequent immersion into the wall. As a result, the second side of the reinforcement should sink horizontally into the masonry joint.
Every 5 cm, it is necessary to put a piece of galvanized mesh into the seam, the wire diameter of which is 0.3 cm. Thus, the adjacent blocks will be reliably connected to each other.
Balcony fences are also reinforced with a metal profile. The last can be a pipe or a corner. The device is welded onto the old parapet and fastened to the walls, as well as the plate with special screws. After the strengthening of the parapet is completed, you can start insulating it. When choosing a material for this procedure, it is worth taking into account the environmental conditions and the average annual temperature.
How to do it yourself?
If you want to make a balcony parapet and lay it out with your own hands, you can start laying the structure. However, masters advise an easier way to build a fence than masonry.
The parapet erection procedure consists of the following stages:
- preparatory stage, which includes strengthening the slab;
- installation of a fence using a hollow profile or brickwork;
- the formation of a wooden frame;
- fastening the profiled sheet.
How and how to finish?
Many masters believe that for cladding a balcony parapet, it is better to use plastic, corrugated board, siding or plaster... In addition, decorative panels can be ordered, which include lightweight reinforced concrete. Such products have an external resemblance to the sections in the eurofence and weigh very little. The interior decoration of the loggia is carried out with plaster, wallpaper and many other materials that the consumer will like.
