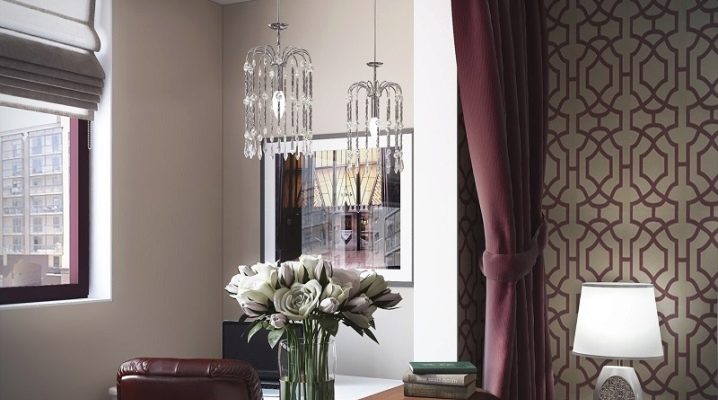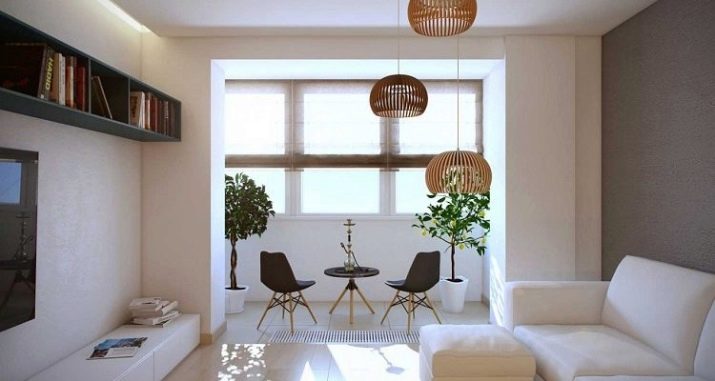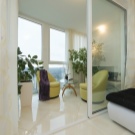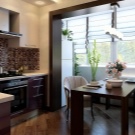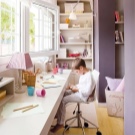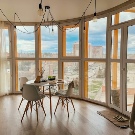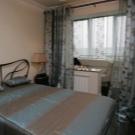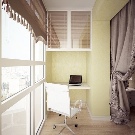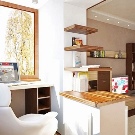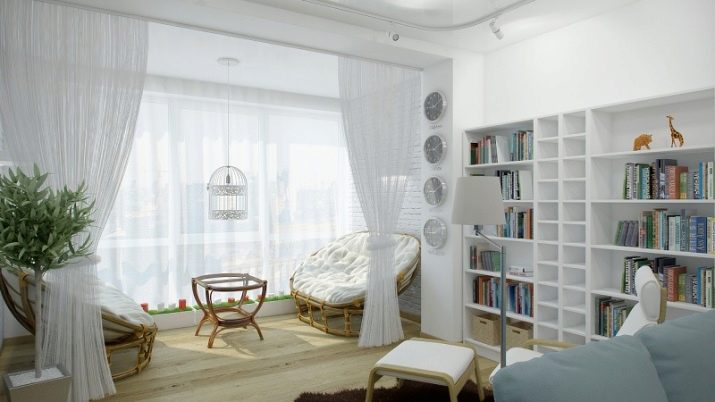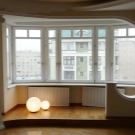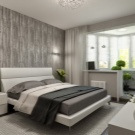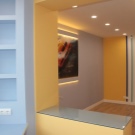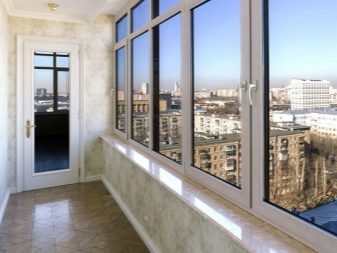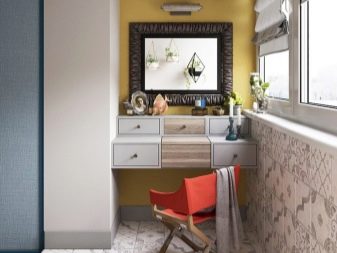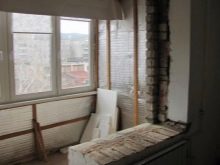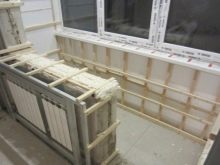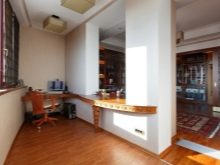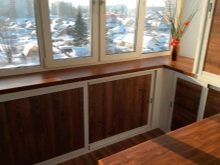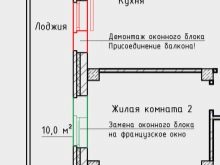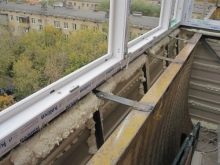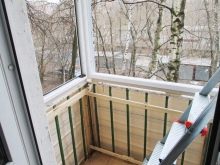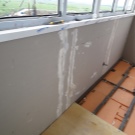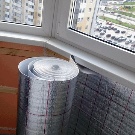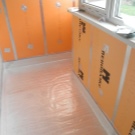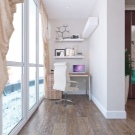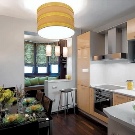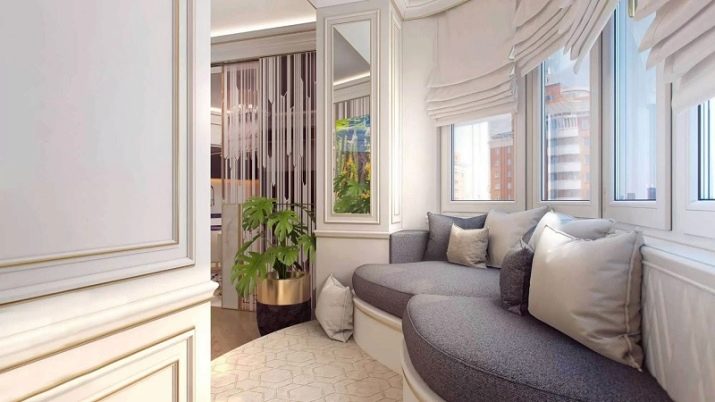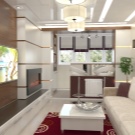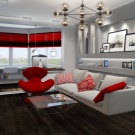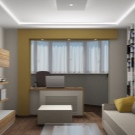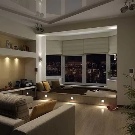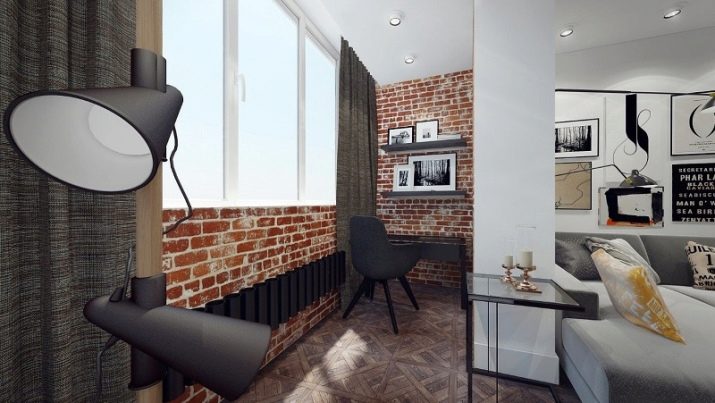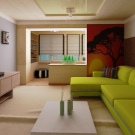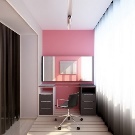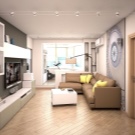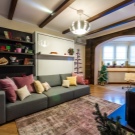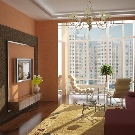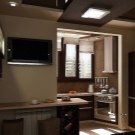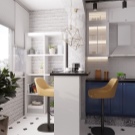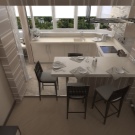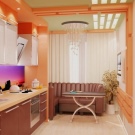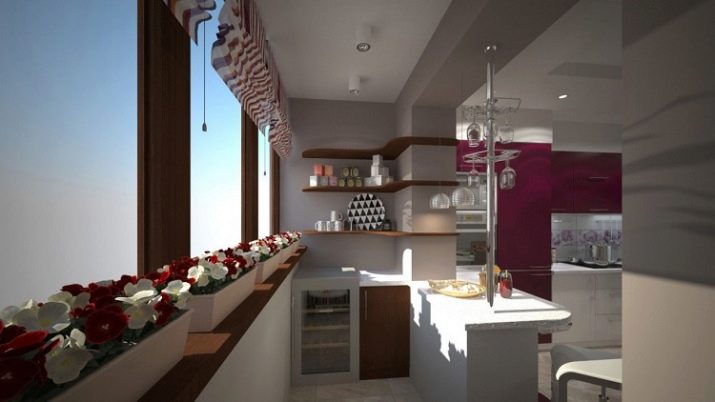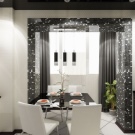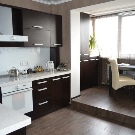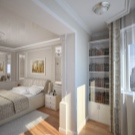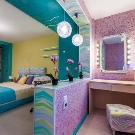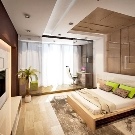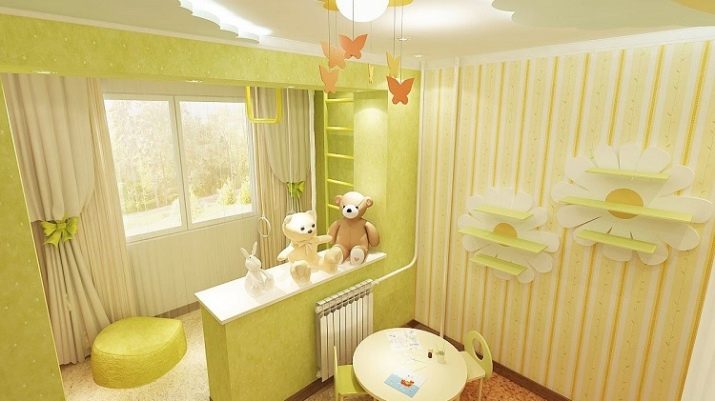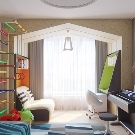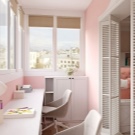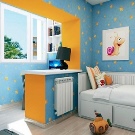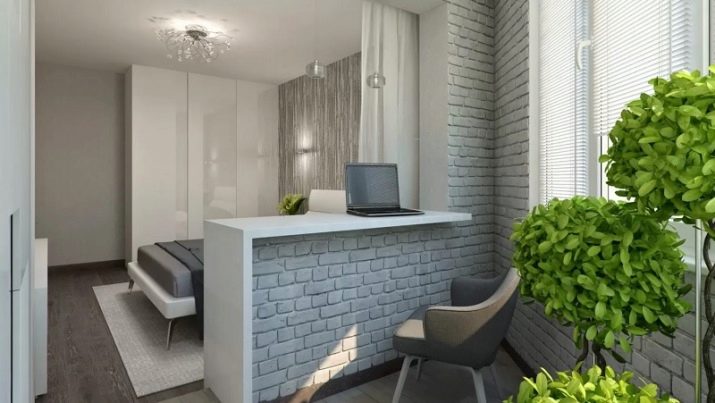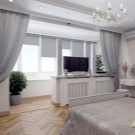Combining a loggia and a balcony with a room
Owners of small apartments are constantly looking for opportunities to expand useful living space. One of the most common solutions to this problem is to combine a balcony with an adjoining room, because additional square meters can make the room more functional and improve the design. However, deciding on such a redevelopment, it is necessary to take into account a number of engineering and legal issues.
Advantages and disadvantages
The redevelopment aimed at increasing the usable space allows you to create a stylish modern interior. This option becomes the only opportunity to expand the area for the owners of small-sized "Khrushchevs", although in houses with improved planning, a detailed solution is far from uncommon. Depending on the type of building and the number of storeys of the room, the combination can be carried out in two techniques - by completely dismantling all the elements and removing one doorway with a window.
Joining a balcony to a living space has its advantages:
- increased comfort;
- increasing the natural light in the room;
- the ability to create a stylish design;
- organization of a unique layout.
As a consequence, all this leads to an increase in the market value of housing. However, there are also disadvantages. First of all, they include the need to coordinate the redevelopment with the BTI authorities. To do this, you will have to carry out engineering calculations, collect and sign many papers and visit several instances - this can take several months.
In addition, redevelopment entails significant costs for insulation and glazing of the loggia, additional lighting. Some difficulties may arise when dismantling partitions. So, the window sill area, especially in old buildings, is solid and cannot be disassembled.
It is also important to keep in mind that the balcony area, even combined with the living room, is not intended for installing heavy furniture and any large household appliances on it that can create frequent vibrations.
Primary requirements
Please note that complete demolition of the window-sill block and dismantling of the upper lintel is permissible only in block and brick buildings. In panel buildings, the facade plays the role of a supporting wall, so any violation of its integrity is fraught with the collapse of the entire structure.
If permission to disassemble the partition is still received, it is worth considering the creation of additional thermal insulation for the balcony space, as well as installing a double-glazed window (at least two-chamber). It is legally prohibited to transfer the heating radiator to the area of the former balcony... Such actions lead to a violation of the thermal circuit of the structure as a whole.
The maximum that is permissible when installing a window sill is to move the heat carrier to an adjacent wall so that it is located as close to the opening as possible. When planning the connection of the loggia and the combined room, many intend to achieve the ideal floor level. However, as practice shows, getting approval for dismantling the nut is almost unrealistic. The fact is that in brick houses it is part of the overall structure and holds the balcony slab.
In panel structures, the threshold gives the floor additional rigidity - if it is removed, the floor will begin to freeze. Discomfort is felt in such a room during the winter months.
Coordination in the BTI
Unfortunately, the owners of residential premises do not always coordinate work on redevelopment with municipal authorities. All this leads to technical violations and the most unpleasant consequences, up to the collapse of the structure. It should be remembered that any illegal redevelopment with the removal of a window opening entails serious fines. Yes, and selling such an apartment is almost unrealistic; before the transaction, you will have to return the premises to its original appearance.
There are a number of reasons why the BTI authorities may refuse to carry out redevelopment. One of them is that when cold and heated spaces are combined, the overall heat circuit of the whole house is disrupted. This increases the area of the heated living space.
If several apartments are simultaneously redeveloped in the house, then the general heating system simply cannot cope with the increased load, and the temperature in the remaining apartments will begin to fall below the maximum permissible mark. Such conditions will be unsuitable for living. Refusal can also be obtained if the wall that is planned to be dismantled is supporting and fixes the upper and lower floors.
To calculate the safety of redevelopment, experts carry out engineering calculations. On their basis, a decision is made to coordinate actions for alteration or to prohibit it.
Thus, in order for the repair to be recognized as legal and subsequently there were no technical or legal problems, you need to go through a series of approvals.
- First you need submit an application to the local administration, as well as to the authorities of sanitary and epidemiological supervision.
- Then the project is created... At the same time, the accuracy of all measurements carried out must be confirmed by representatives of the administration together with the BTI.
- Then BTI specialists make a technical opinion, which indicates the past state of the apartment and planned changes.
- This document, together with the apartment redevelopment plan, is given for approval by the sanitary control authorities.
If at least one instance refuses, then even in court the probability of defending the redevelopment is negligible. The signatures collected from all the inhabitants of the house, with which they express their consent to the redevelopment in a separate apartment, can increase the chances of a positive decision.
Preparation
Work on combining the loggia and the room can begin after obtaining permission and checking the condition of all structural elements. Before starting redevelopment, there are a number of important points to consider.
- The temperature and microclimate throughout the room must be uniform... Temperature jumps and deviations of humidity parameters in separate functional zones are not allowed.
- To decorate the room, you can use extremely lightweight materials and lightweight mixtures.
- When installing the grill frame under the heat-insulating material, use exclusively wood.
- If you are going to remove concrete partitions, you should pay attention to them strength.
Glazing
When combining a balcony and living space, use the warm glazing technique. It is not recommended to carry out such work without special skills; it is advisable to turn to the services of specialists who carry out turnkey repairs. Some owners of premises insert double-glazed windows according to tradition, leaving a section of the wall at the bottom, while others create a stylish designer interior with panoramic glazing. It is undesirable to resort to frameless systems. The more cameras there are in a double-glazed window, the higher the parameters of heat saving and sound insulation of the fence as a whole.
Installation of glazing is carried out according to a typical scheme:
- first measurements are taken and measures are taken to prepare the parapet;
- all cracks are sealed and covered with siding or galvanized;
- after that, a frame for the frame is attached around the perimeter and the canvases are inserted.
The principle of installation of window structures is the same for both a small loggia and a narrow balcony.
Warming
After fixing the windows, the wall is insulated. These works need to be given special attention, since the preservation of heat is the most important moment when expanding the usable space of the room. Preparation of the former balcony area for insulation involves clearing the floor, wall and ceiling surfaces from the previous finish and sealing the cracks. All surfaces must be treated with an antiseptic that prevents the growth of fungus and mold.
Floor insulation is best done with expanded clay, covered with a light screed. An effective solution will be the "warm floor" system. For insulation of vertical surfaces, preference should be given to lightweight materials that occupy a small volume.
The optimal operating parameters are polystyrene, polystyrene, and penoplex. All of them reliably protect the floor and walls from the appearance of "cold bridges", and in addition, provide additional waterproofing.
Parsing the opening and leveling the floor
After preparing the premises, the dirtiest and dustiest work begins - dismantling the opening. Before proceeding with the disassembly of the partitions, it is necessary to remove the furniture from the room. The built-in appliances should be covered with foil and firmly secured with masking tape. Parsing begins with removing the door block, for this you need to slightly lift it and remove it from the hinges. After that, take out the glass and pull the frame out of the grooves. A battery is located under the windowsill in most houses - it should be unscrewed from the wiring, while the pipes are separated from the common riser. You can immediately mount the radiator to another place or postpone this work until the redevelopment is completed as a whole.
Before proceeding with the disassembly of the window sill, its composition and structure should be determined. If the wall is brick, you can break it with a sledgehammer. The concrete structure is destroyed with the help of a grinder - for this, cuts and notches are first formed, and then they are beaten off with a sledgehammer. Not every redevelopment allows you to remove the sill, it depends on the technical conditions of the building as a whole. So, in monolithic structures, it is not part of the wall, therefore it can be easily broken with an ordinary hammer. In panel buildings, the sill is left. In this case, the only way to level the floor will be its concept in the room and on the loggia.
Battery placement
Heat losses on balconies are always greater than in living space. This is due to the presence of a large window block and insufficient wall density. That is why the balcony space needs reinforced insulation more than all other rooms.
As we have already mentioned, it is forbidden to place a battery on the loggia. In this case, the tenants of the apartment will receive more heat than they are supposed to. This will harm the residents from below, since the intensity of the functioning of their heating system is noticeably reduced. The only option in this case would be to transfer the radiator to an adjacent wall.
Combination and design options
You can create a transition from a living room to a balcony in various ways, they are determined by the operational characteristics of the room and the engineering and technical capabilities of the building. If the balcony becomes an extension of the room, then the opening is made in the form of an arch. Zoning can be done with folding curtains, sliding doors or textiles.
Redevelopment in a panel-type house provides for the presence of a window sill in the place where it should have been originally. In this case, the inconvenient structure is deepened, giving it the appearance of a table or a bar counter. For each of the zones, the premises of which will be combined with the balcony, there are many design options.
From the living room
The most common way of redevelopment is to connect the loggia and the living room. In most cases, the exit to the loggia comes from the large hall, so the decision to expand the space with this method is quite justified.
In order for both rooms to be perceived as a single whole, you need to correctly place the lighting sources, as well as choose the optimal textiles for the windows.
Designers identify many ways to design such an opening, usually it is masked with a paper screen or sliding curtains. There is no need to put furniture elements in the opening - it should be as free as possible for movement. Partitions are designed as columns. A multi-stage ceiling allows to smooth the upper transitions.
A good solution would be to equip a mini-greenhouse or lounge area near the window of a similar living room.
With kitchen
Loggia and kitchen can be combined in different ways. Their design fully depends on the configuration of the kitchen block, the area of the balcony, as well as the planned functional load. Most often, the kitchen room with the balcony is completely connected, in which case the additional space can be used to the maximum.
With this approach, the wall between the two rooms is completely demolished, and the floor height difference is visually corrected by installing a step or by leveling the floor. The opening is made in the form of side columns or an arch. Such a kitchen has a layout that is non-standard for most typical high-rise buildings and becomes much lighter.
Partial redevelopment has become widespread in kitchens - this is a very effective solution for zoning the space. With this approach, the window sill will remain in place, and only the window and the balcony door are removed. This method does not require capital insulation of the loggia. The window-sill space is usually designed as a bar counter.
Another way is combination of premises without capital association. This is the most budgetary solution that allows you to create a cozy dining area outdoors without other redevelopment activities. The illusion of a single space in this case is created by sliding doors.
With bedroom
There are many unusual ideas for decorating a balcony with a bedroom. Such a space can be arranged as two independent functional units, made in different styles and with different finishes. An additional room in this design can be used as a dressing room or a small office.
If the balcony with the bedroom is combined in order to expand the living space, they will have to be finished in the same style. In this case, the window sill is completely dismantled and a common floor covering is laid.
From the nursery
The connection of the balcony with the children's room allows you to increase the usable area for storing your child's personal items and toys. If we are talking about a teenager's room, then in additional meters you can place a rack with books, put a desk, equip a sports corner or even a place to watch the moon and stars. Keep in mind that the room where the child lives must be insulate to the maximum. In addition, the fundamental point is the installation of artificial lighting on the loggia.
Advice: it is not at all necessary to disassemble the doorway together with the window sill. The protrusion remaining above the radiator can be used as a work table or as a shelf for storing books.
Beautiful examples
Combining a loggia with a living room is one of the most demanded redevelopment options. Of course, dismantling a balcony is an event that requires a lot of time, effort and money. But the result will invariably delight all your household. We offer a selection of the most original ideas for combining balconies and living rooms.
