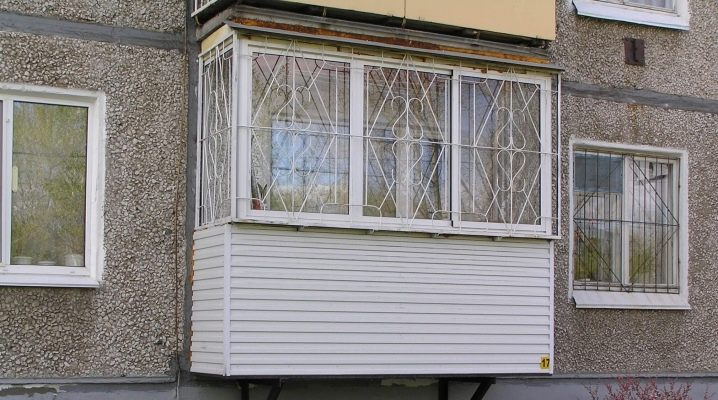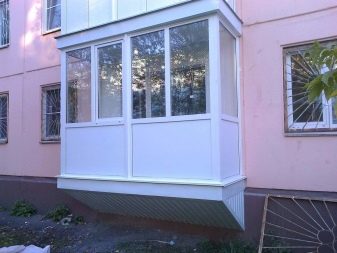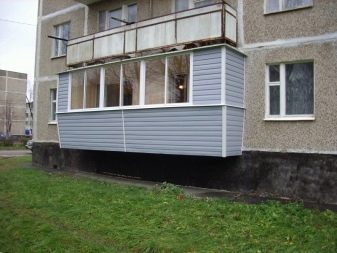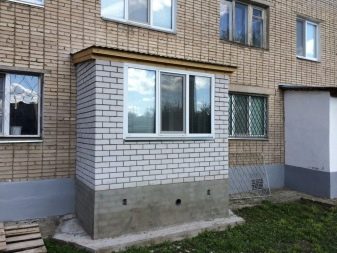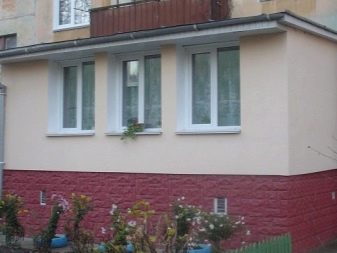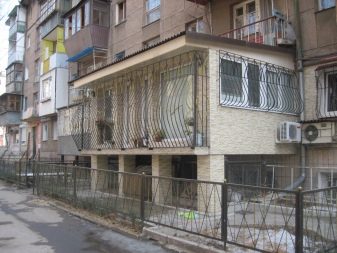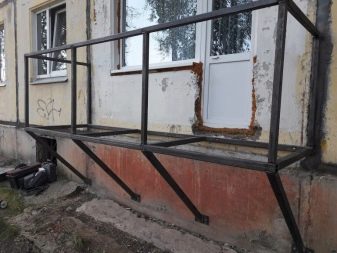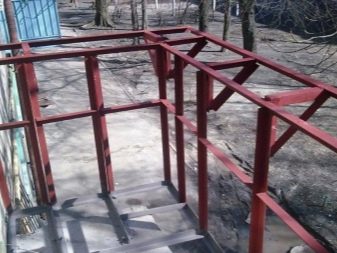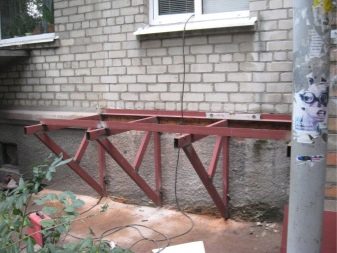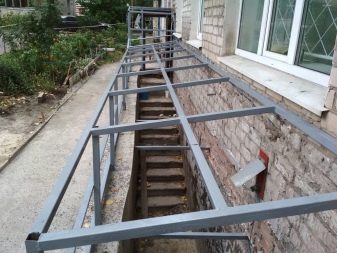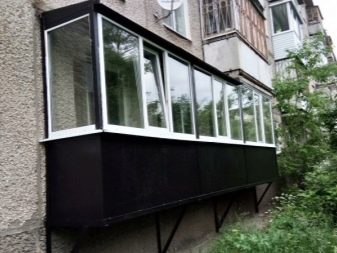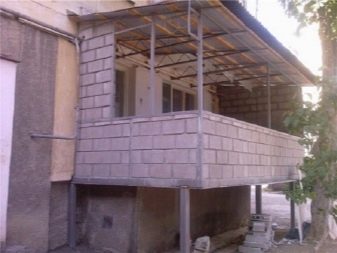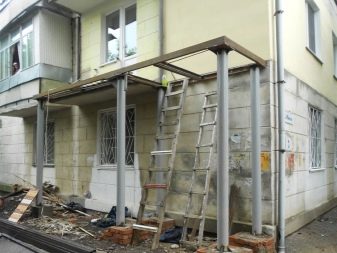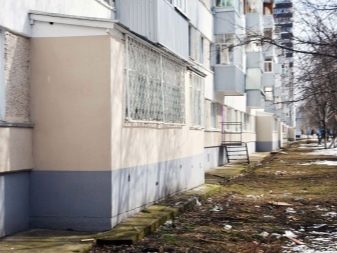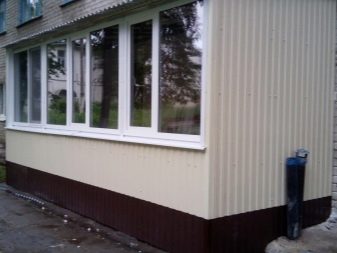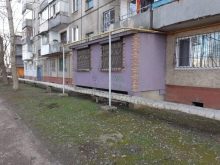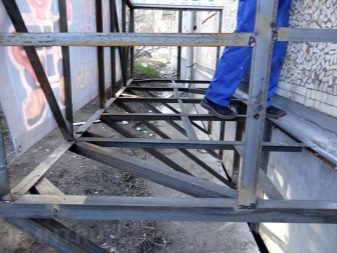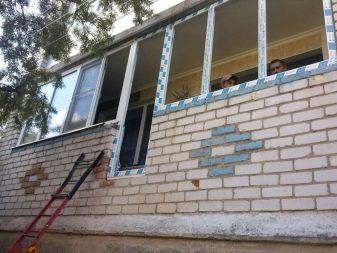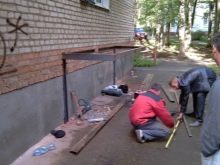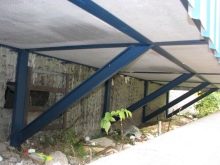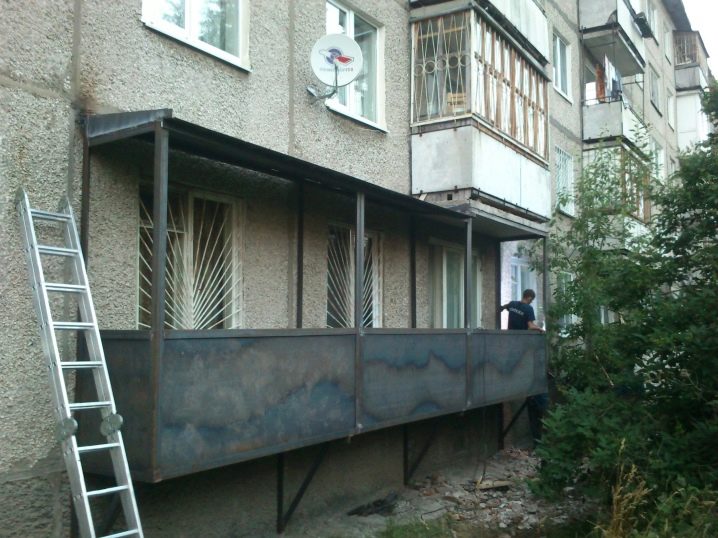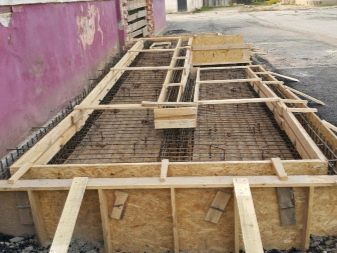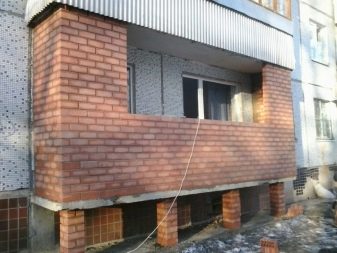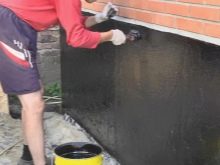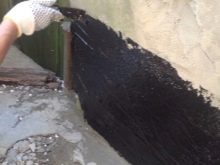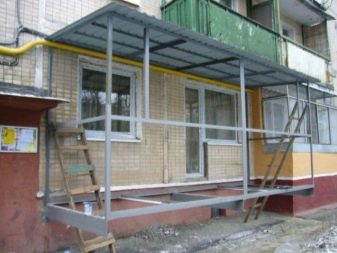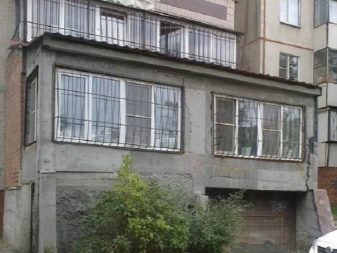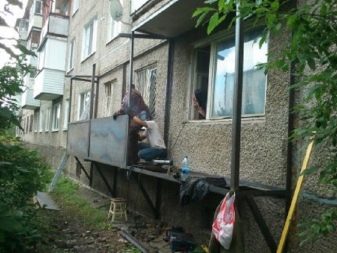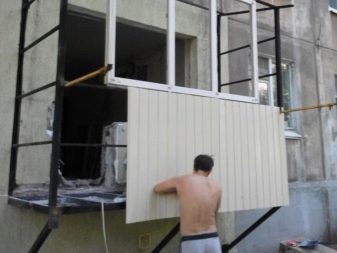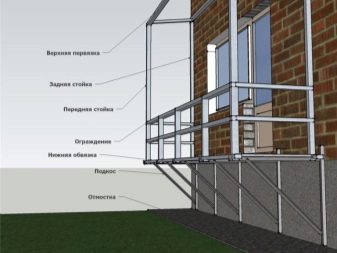Varieties of balconies on the ground floor and their construction
A balcony is considered one of the important components of an ideal home: someone makes an office or a flower garden there, and someone keeps seasonal things there. However, a balcony and a loggia are an integral part of an apartment, and their presence is a separate advantage when buying a living space.
In modern multi-storey buildings, balconies are often found on the first floor, which cannot be said about ordinary Khrushchev buildings. Therefore, many homeowners are considering adding a balcony. To implement this plan, it will be necessary to draw up documentation and obtain permits. Let's try to understand how to properly attach this structure if the housing is located on the 1st floor. Let's analyze this issue from the point of view of standards and legality.
Can I attach?
It is believed that the most difficult moment in the construction is preparation. In the process, you need to get all the necessary documents, and develop the project itself.
The preparatory phase consists of a series of steps.
-
It is necessary to reach an agreement between the people living nearby. Problems often begin at this point, and both sides are forced to seek a compromise. The main thing is to enlist the support of neighbors and prove to them that the extension will not in any way affect the architectural appearance of the building, will not lower its strength.
-
This is followed by the development of the project. The plan should fix all the architectural and technological nuances, and the project itself is developed taking into account the SNiP standards.
-
It is necessary to photograph the original appearance of the section of the building on which the balcony will be erected.
-
After that, you need to take all the documentation to the tech bureau. inventory. And you will also need to pay tax.
-
In addition, you cannot do without a special permit from the fire supervision, utilities, Rospotrebnadzor and the Department of Culture.
-
After passing all these stages, you can contact the authorities of your city - and get a permit for an extension.
It is difficult and troublesome to do all this on your own, it is easier to contact a special company.
The firm's lawyers themselves will carry out all the work on the approval of the construction of the extension and redevelopment. This will help save your own strength and money.
There can often be times when permission is denied. This happens for the following reasons:
-
according to the project, the extension will not be built from the yard, but on the side of the facade;
-
if communications are too close;
-
if the building itself begins to collapse, and its deformation may occur due to the new extension.
These factors are less common. In almost all cases, it is possible to obtain the necessary documentation, although it takes a certain amount of time.
Species overview
For the lowest floor, balconies of two categories are relevant.
Suspended
With this configuration, the balcony slabs are suspended on brackets and attached to the building wall. The larger the building area, the more fasteners are needed to hold it.
Before construction, it is imperative that the walls of the apartment building be tested for their ability to withstand this kind of stress.
It is also important to take into account the degree of deformation of the building.
Attached
In fact, the extension is, as it were, attached to the building and does not become part of the main structure. The annex stands on its own foundation. This option is relevant if the gap between the desired height of the balcony floor and the ground is relatively small. Since the balcony stands on its own foundation, the load on the residential building is minimal. Difficulties may arise with the correct construction of the balcony foundation.But, in addition to the balcony, you can also build a small basement under the balcony.
The load is also minimal if the extension is on piles or posts. The extension itself is completely reliable, moreover, a lot of free space is formed under it. This space can be used to create a miniature garden, or come up with something else. This factor can have a beneficial effect on the opinion of neighbors, who will need to take a building permit.
Construction stages
To build an extension with your own hands, certain skills may be required. Therefore, it is better to entrust the work to good craftsmen. If you plan to do everything yourself, it is recommended to adhere to a certain sequence.
Suspension
The construction of a suspended balcony should begin with ordering windows for the original plan. Depending on the weight of the window frames, the choice of struts and brackets is made (they must withstand a certain weight).
The braces are placed at a given height. First, a triangle with sides of different lengths is welded. The highest side should protrude 15-10 cm. The protrusions are needed for additional fastening to the wall of the building. The braces must be fastened with anchor bolts. The number of struts is calculated so that there are no more than one meter gaps between them. After screwing all the elements, it is necessary to weld the rectangular base of the floor.
For the side adjacent to the wall, additional anchoring is required. Jumpers are welded in the resulting rectangle. The metal frame of the balcony is ready.
After the construction of the frame, they proceed to the installation of the floor. Installing a monolith on the floor will not work - the metal structure has too little bearing capacity. If parts made of high-quality metal were used to attach the balcony, then expanded clay can be laid on the floor. First, a metal sheet is laid on the floor frame. Then expanded clay is poured onto the structure, the layer of which should be approximately 30 mm. A grid consisting of 5 mm rods is placed on top. The mesh is welded to the corners of the metal structure, and can be attached to the lintels with wire.
Thermal insulation and waterproofing should be carried out along the edges. For this, a polyethylene tape (made of foam material) is attached at the edges. Then you should prepare a slurry of sand and cement, then pour the mesh (the covering should cover the mesh for a couple of sentiments). Once dry, the base can be sealed.
After installing the floor, you can begin to install the balcony frame. It needs to be made light, so metal will become the main material for it. The structure must be assembled on the ground, welding the parts to each other. Then all this rises to the balcony and is welded to the balcony frame. The frame is attached to the walls with anchors. The latter action helps to reduce the pressure of the entire building on the base, since the balcony must also withstand the weight of the repair and the window frames.
Attached
It is believed that this type of structure has the most reliable bearing capacity. To calculate the depth of the balcony foundation, you need to know at what depth the engineering networks pass. And you will also have to learn everything about the depth of freezing of the earth and the flow of groundwater. The standard and best depth for creating a foundation is considered to be about 500-600 mm.
Before installation, you need to mark the foundation. Pegs are inserted at the corners of the marking, a thread is pulled between them. If a solid foundation is planned, then under it you need to dig a hole according to the parameters of the future foundation. If the foundation will stand on pillars, separate holes need to be dug for them. The bottom of the pits must be very even so that the foundation is the same.
It is important to remember that in the end, the height of the balcony foundation and the base of the building must be the same.
The solid base option is most often built from reinforced concrete blocks. Bricks or cinder block are perfect as posts for it. Waterproof glue works well to bond the elements. Parts are well attached to the cement mortar. To carry out waterproofing, you can use ordinary roofing material. For this, a layer of material is laid around the foundation at its very base.
The treatment of blocks with bitumen-based resins does not hurt either - they are perfectly absorbed into the material and do not allow moisture to pass to it. The exterior of the building is best done in the same style as the rest of the house. In extreme cases, the extension can be finished with stone. After completing the foundation, you need to lay out the parapet and attach the brick walls (you can use both cinder block and foam block for the balcony walls).
Overlapping
By itself, the roof of the structures can be different. The dependent roof is mounted on a special frame, which means that the pressure on the balcony itself will be increased. The independent version is attached to the wall of the panel house itself and has a lower load. As overlaps, you can take lightweight material - metal sheets. The thinnest reinforced concrete slabs are a heavier option for floors. Slabs are used if the balcony is being built on the second floor.
During construction, the structure itself is placed at a slight slope. This is necessary for the drainage of rainwater.
In a classic roof, you need a covering made of materials that protect against moisture - this is roofing material, and slate or shingles.... However, special resins, sealants and other means can become a substitute for roofing material. In the latter version, there is an undoubted advantage - these compounds do not form a seam into which moisture can get.
Useful Tips
There are several nuances, without which it is difficult to do everything right. When building an extension in the form of a balcony on the ground floor, it is important to pay attention to several factors.
-
Every balcony needs a solid foundation. This also applies to the situation when they try to expand the living space with the help of the balcony space.
-
The base of the balcony should be in close contact with the foundation of the main residential building. This will help improve the quality of the balcony insulation.
-
The roof should have a slight slope for water drainage.
-
The door to the balcony room must not open inward. The best solution is a door that opens directly into the room. This will help save space on an already small balcony. And also there will be no slamming of doors.
-
Stained-glass windows or panoramic frames are not suitable for this type of building. Living on the ground floor, it is extremely important to worry about safety, and such windows are easy to break or damage and get inside the apartment. It is best to additionally install an alarm.
-
The best option is a continuous strip type foundation. However, it is best to speak with a lawyer before setting up such a framework. Authorities may oblige you to pay for the plot of land under the foundation. This can happen because the land becomes your property.
-
It is important to understand that the documentation must be ready before the start of construction. This will save both money and nerves in the future. If you first build a balcony, and only then start collecting documentation, then the process can be delayed and bring a lot of problems.
-
It is simply not possible to independently develop a project and take into account all the nuances of laws. It is better to immediately entrust this part of the work to professionals who know every detail and pitfalls in this matter in order to arrange everything as legally as possible.
For the construction of a balcony on the ground floor, see below.
