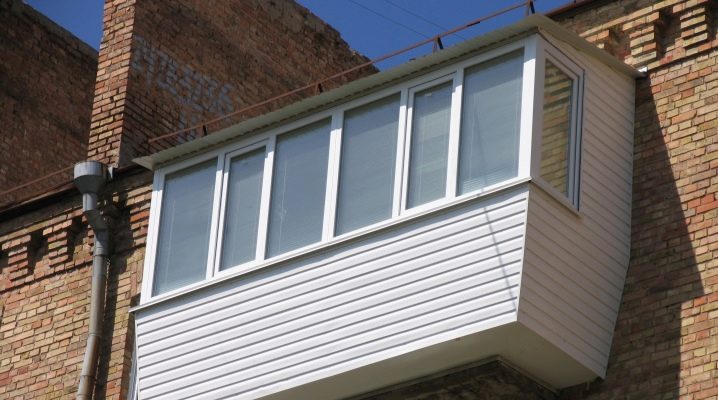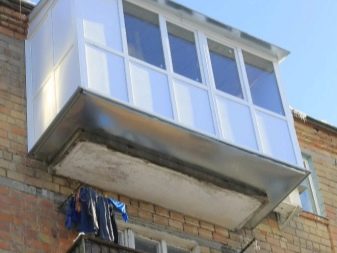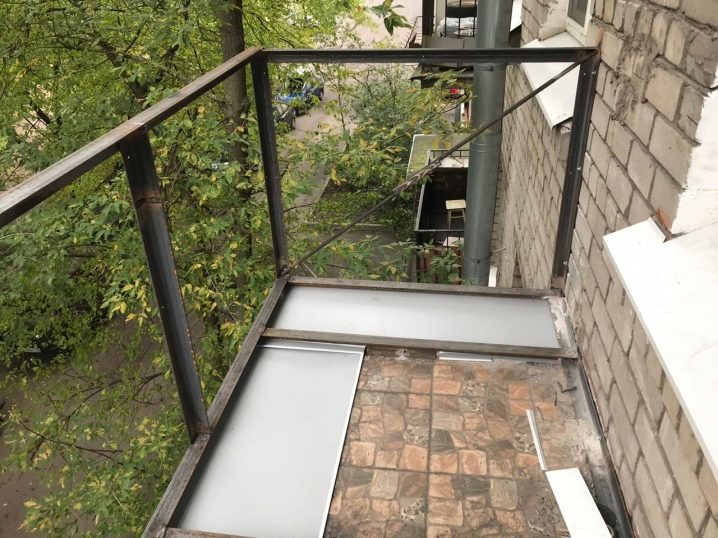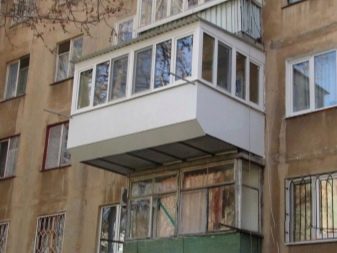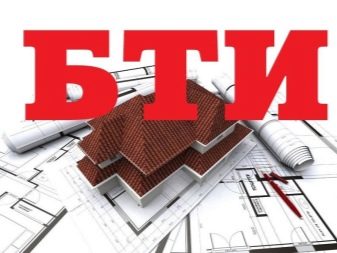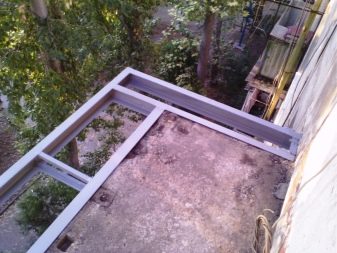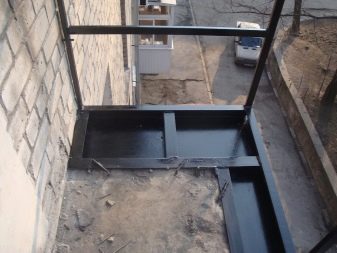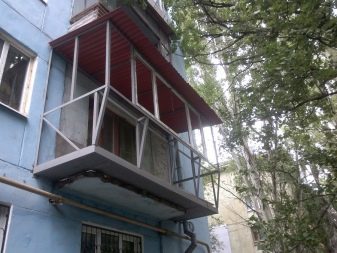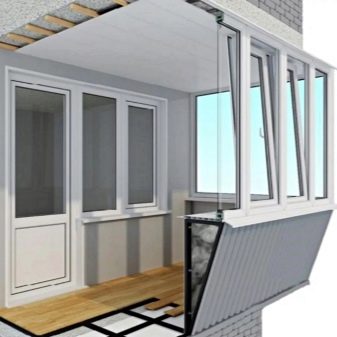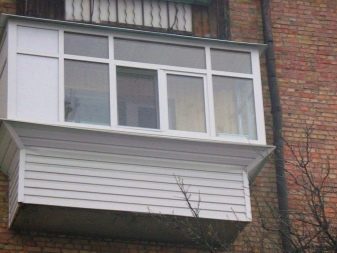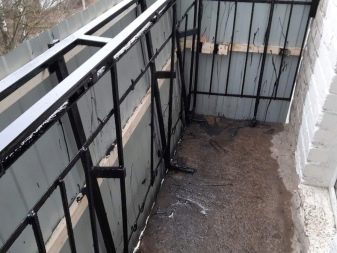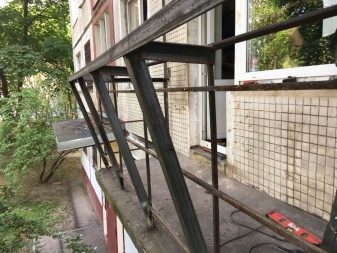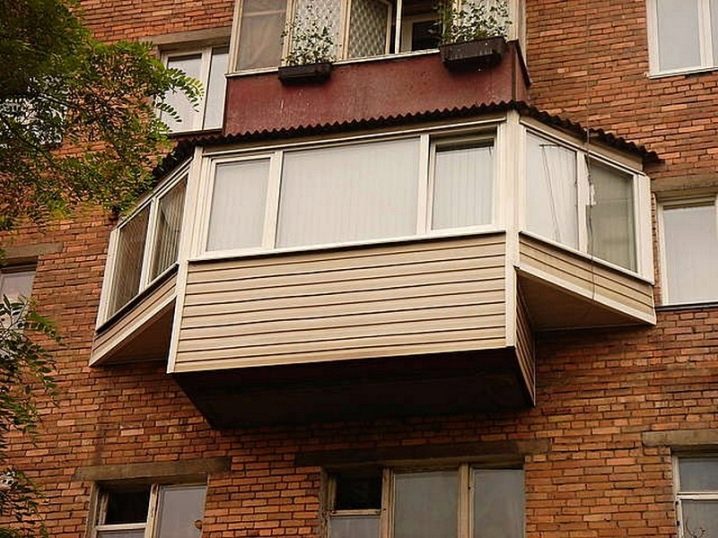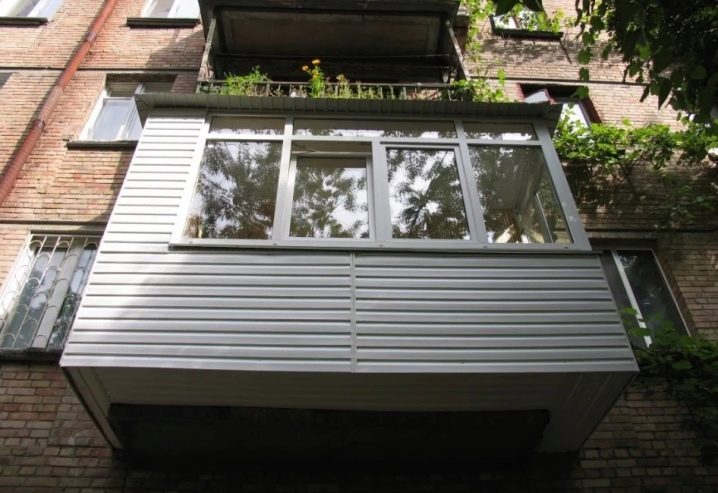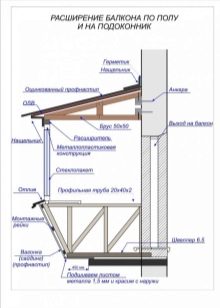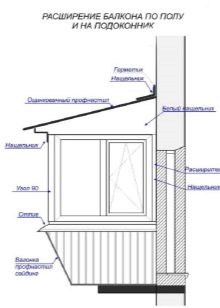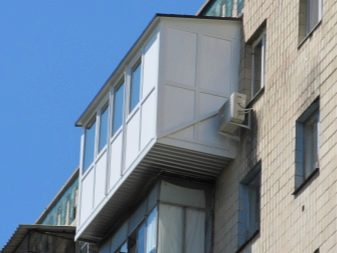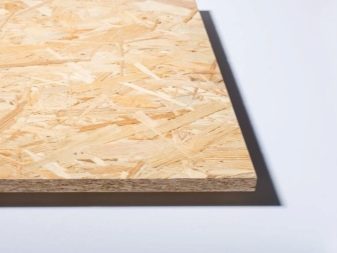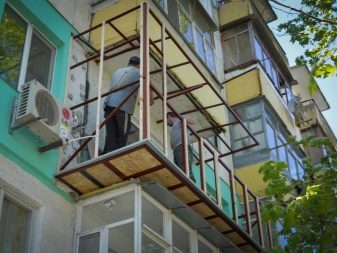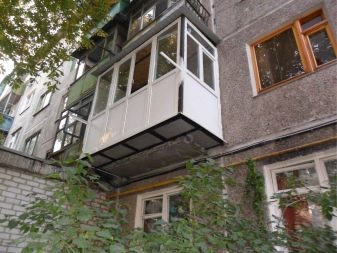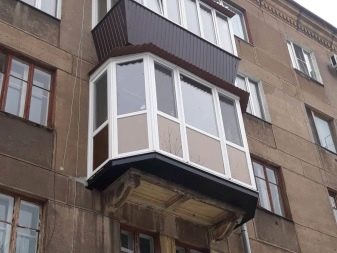How to expand the balcony?
The balcony gradually ceases to be perceived as "street meters", they make repairs there, create coziness, or even form a specific functional area from the balcony space. And it happens that it has to be increased, expanded. And this question is fraught with a whole list of problems and tasks.
Legality of expansion
Constructive changes to the balcony are not possible without obtaining a permit. In order to expand the balcony, it is necessary to obtain the consent of the relevant authorities for the restructuring to take place legally.
A permit is required if:
- the house belongs to the architectural monuments;
- the concrete base is to be expanded by 30 cm or more, both the length and the width increase at the same time (in "Khrushchev", according to the law, the size of the maximum expansion is 50 cm);
- the year the house was built no later than 1970.
The technical condition of the house is also important, because the increase in the balcony in an apartment building is associated with additional loads on the foundation and walls... To complete the documents, you should write an application to the administration of the organization in charge of a particular house, which will be a request for permission to redevelop. Also, this application will need to attach the minutes of the meeting of home owners, according to which at least 51% of residents are not against redevelopment.
Within 30 working days (no more), the application must be considered, the applicant receives a reasoned answer.
If the reasoning of the refusal does not seem convincing to the applicant, he has the right to continue resolving the situation in court. When permission is received, it's time to contact a licensed organization, which will help draw up a redevelopment project. This project must also be coordinated with the supervisory authorities, and only then nothing will stop you from what was planned.
The finished renovated balcony must pass acceptance at the BTI, so that in the event of the subsequent sale of the apartment, the parties do not have any questions. Yes, redevelopment requires effort, money, time, readiness for possible bureaucratic delays, but if you need to get permission, you can’t do without it. However, often the answer comes faster, and government agencies meet halfway, and neighbors are sympathetic to redevelopment plans.
The main ways to increase
There are several options for possible expansion.
On the stove
This plan is rightly considered financially not the most economical. The fact is that it is necessary to dismantle the outdated one and mount a new parapet, as well as the window sill, the visor.
How to expand the balcony over the slab:
- make front take-outwhen the length of the balcony remains the same, but the width of the parapet increases;
- make a three-sided takeaway with the transformation of the parapet in all directions - This requires the installation of a T-shaped wall bracket anchored to the wall (top and bottom).
Both options are good in their own way, you can do everything yourself, but taking into account the high cost of the method.
On the windowsill
The floor format will not change, which means that this is the easiest way to increase the balcony space. Outside the perimeter of the balcony, right at the level of the railing, an outrigger structure is made for double-glazed windows. This will increase the width of the window sill.
But the lower part can be issued in one of two options.
- The basis is an old supporting structure with a railing, which is sheathed from the inside with moisture-resistant material. The protrusion is formed from the outside.
- Inclined racks are made from the corners, going from the perimeter perimeter to the corners of the parapet. The vertical supports remain unchanged.
On average, it is possible to enlarge the balcony along the windowsill by 30–35 cm. This option would be inappropriate for a balcony located on the first floor, however, this option is also unacceptable for the second floor.
The extended roof will inevitably receive at least rainwater, and at most, debris from the floors above.
"Butterfly"
Triangular blocks will be added, and as a result, the shape of the balcony is trapezoidal. It can become such either at the base or at the level of the windowsill. If the glazing is panoramic, the corners will be smoothed out.
And these are not all types of structures, given that the expansion of the balcony area can be combined. For example, an apartment in a panel or brick house has two balconies: one in the living room, the second in the bedroom or in the kitchen. A common so-called balcony tunnel is being made. Expanding the corner structures is rarely solved; they will require a more complex project that corresponds to the geometric features of the building.
Operating procedure
And now about how it will all look directly. As already noted, one cannot do without drawing up a project, and the exact dimensions will help in acquiring the materials necessary for expansion.
Expansion consists of seven steps.
- Preparation... It consists in cutting off old metal structures. You can do it yourself, you can rent a tool or contact a specialist.
- Installation of new metal structures. First, brackets are made from metal strips and corners.
- Fastening of structures. They are fixed at corners to the parapet with long anchors. To increase reliability, a connection is made to the wall. And in order to evenly distribute the load that the wall and the parapet share, the bracket is deepened by at least 15–20 cm.
- Welding brackets on the floor. It is made on a spacer pipe, which becomes the edge of the new base.
- Installation of the base of the floor. It is carried out either under a concrete screed, or under a "warm floor".
- Railing welding and / or guides for future glazing.
- Lathing... It is carried out along the perimeter of the fence with a handrail.
After the frame is erected, you need to sheathe it with suitable raw materials from the outside. Then comes the glazing stage. And the interior finishing will complete all the work. When using low carbon steel, anti-corrosion treatment should be carried out immediately after welding.
There is also such an expansion option as a phased removal from the supporting balcony slab. It increases the usable area of the hob itself with the addition of usable space. A tangible and at the same time safe removal assumes an extension of 50 cm. This extension, as already noted, will have to be coordinated with higher authorities. When consent is in hand, the balcony or loggia will need to be freed from old structures. Although in the case of the loggia, everything is more complicated: they will not be allowed to demolish the load-bearing walls.
You should also remember about the safety of others: the sidewalk under the balcony is fenced off with a red warning tape.
And the expansion itself will take place according to the following plan:
- first, a welded structure will be installed, which is attached to the load-bearing wall;
- then corners and a metal frame are fixed along the perimeter by welding (if it is a remote balcony, it should be more reliable than that of the loggia);
- pouring concrete.
There is also a frameless expansion path, which is often used in Khrushchev buildings.
Consider how to expand the area of the balcony without using a frame.
- The railings, parapet, old screed are removed.
- The base is primed, the reinforcement is treated with a rust removal nozzle. After the fixing primer, you need to walk over it with a degreasing solvent.
- The formwork for the hood is made on the supporting plate, you can take both ordinary and self-leveling ones. And the grooves at the bottom of the slab must be sealed with finishing glue.
- An enlarged base must be cut out of OSB sheets 2.5 cm thick, the length is determined by the specific dimensions of the balcony. The roof is also cut out.They are fixed to slabs with a layer of waterproof foil on the anchors. From these slabs, if you want, you can also build the sidewalls of the balcony.
- Balcony glazing, exterior and interior finishing are completing the work.
Before installation, OSB sheets can be painted with a water-based emulsion, so they will be protected from moisture. But the facade can be finished with corrugated board, siding, etc.
Helpful hints
This advice may seem paradoxical, but the designers assure that they often had to dissuade the client from spending money and time, in terms of physical strength, and finally, expanding in favor of visual techniques.
Sometimes it is enough to implement a few design tricks, and the balcony will no longer seem so small.
- The walls of the small balcony are faced with smooth and glossy finishing materials, always light shades. The lathing of the walls, of course, is undesirable, because it "eats" valuable centimeters. If you can refuse it, it is better to do so.
- In the wide part of the balcony, the pattern in the decoration should be large, larger than in the narrow one. Visually, this "pushes" the narrow balcony passage.
- It is necessary to correctly combine local and general light sources. General lighting controls all corners of the balcony, that is, excludes the appearance of dark zones. But dark zones are the enemy of a small space, because it visually makes it even smaller. Therefore, the obvious result: good lighting is one of the most important points in arranging a balcony.
- General lighting must be positioned offset to one of the walls - this helps to make the room visually a little larger. And if you use swivel soffits, the expansion effect will be even more obvious. Local lighting will be needed if you need to arrange a work area.
- Furniture also matters a lot. Everything standard for a balcony is not quite suitable. Folding, built-in / pull-out furniture is preferred. Shelves, hinged and corner, a table that transforms back and forth (very small when assembled), folding chairs will be appropriate. For balcony furniture, rattan, vine, wood are optimal materials.
If it is decided to expand the balcony by 30 centimeters to accommodate a sofa, maybe you just need to take a closer look at another sofa. You always need to evaluate spending, expediency, sometimes the best decisions are made through such simple calculations.
