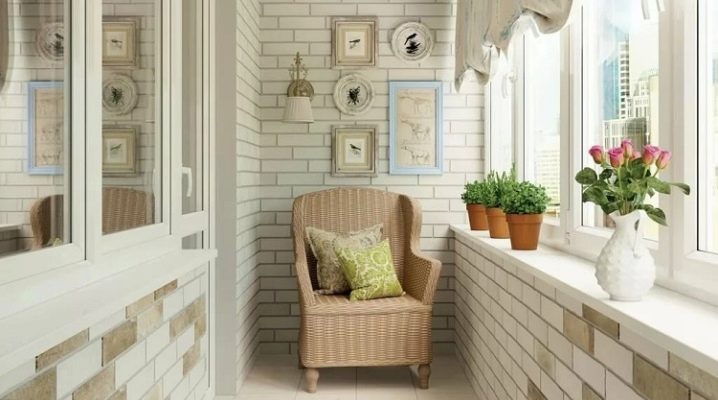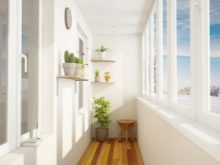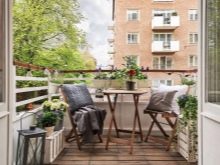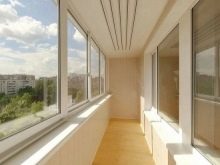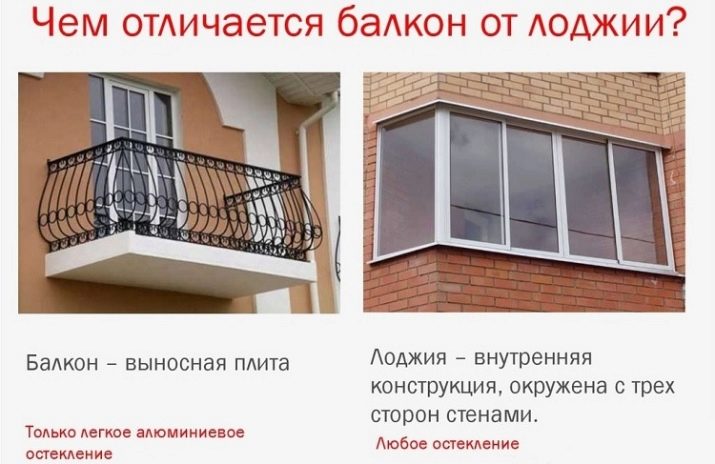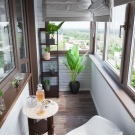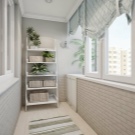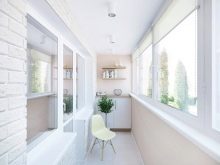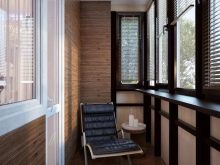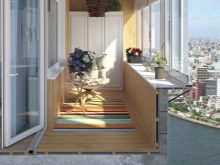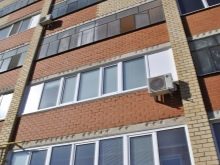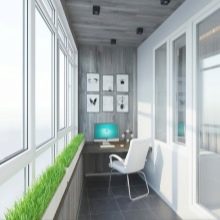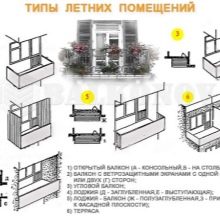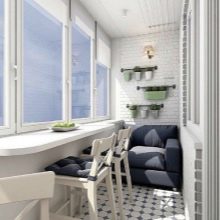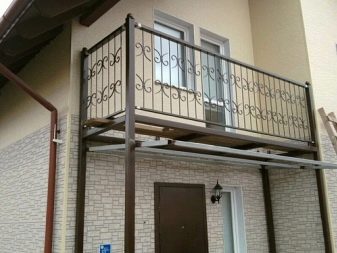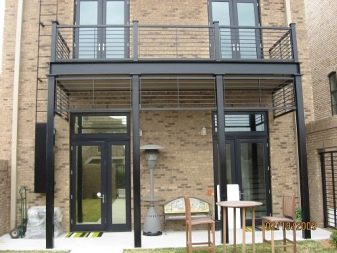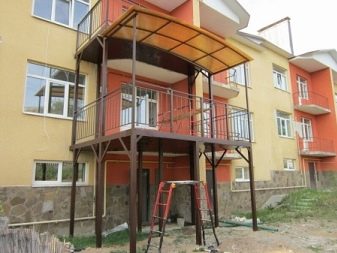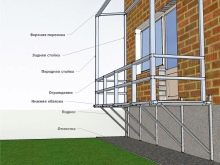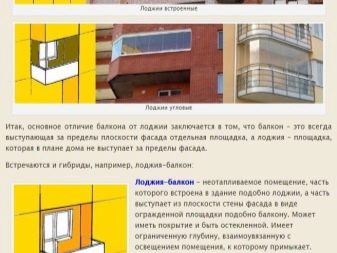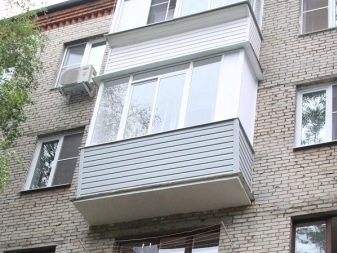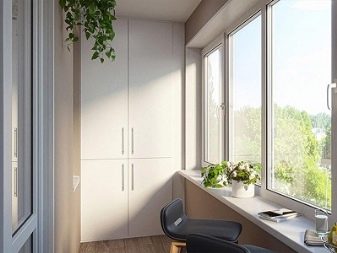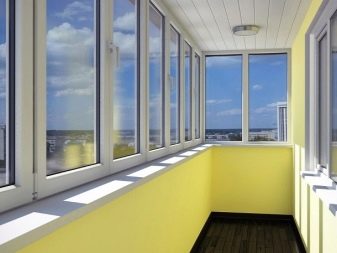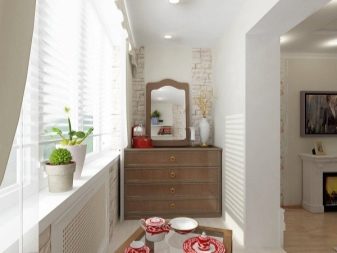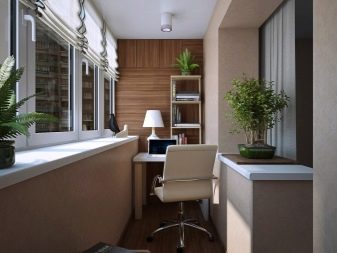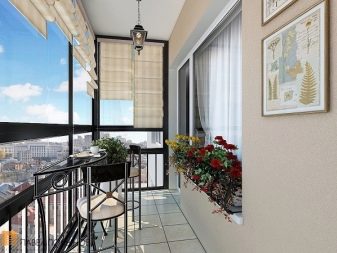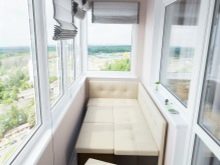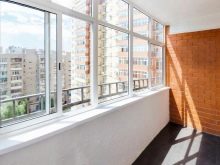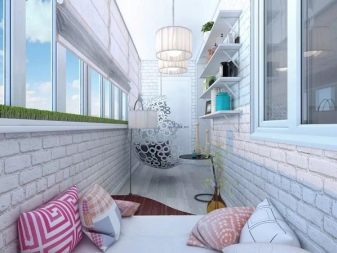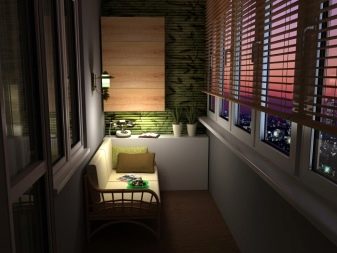What is the difference between a loggia and a balcony?
Most apartments in multi-storey residential buildings require a balcony or loggia as an auxiliary space. Or both. They often store non-seasonal things, building materials left after repairs and something else, at personal discretion. And in recent years, the priority is to use such space for a recreation area, a winter garden and a kind of terrace. The organization of a cozy corner becomes a useful addition to the apartment space.
Difference according to SNiP
There is no significant difference between a balcony and a loggia for the owners of residential meters. Therefore, similar concepts are often confused. Both types of buildings are clearly marked in the building codes and regulations, called SNiP. Modern developers in a new building are erecting both types of structures. At the same time, most of the future homeowners prefer loggias. Some owners even want to abandon balconies as such. But the presence of summer playgrounds is mandatory in accordance with the current legislation. By law, residential buildings of 5 floors or more must have fire exits.
Loggias in modern houses are spacious, and balconies are often rented glazed. When choosing housing at the stage of designing a house, of course, the question arises which structure is more preferable. There can be no definite answer here, since any species has its advantages and disadvantages. You should rely solely on individual preferences and take into account the peculiarities of housing.
If you want to refine such an additional space, it is recommended to definitely determine what exactly it is. This is due to the fact that when carrying out repairs or reconstruction, it is necessary to follow the SNiP concerning balconies with loggias.
- In SNiP, the balcony is described as a reinforced slab protruding beyond the plane of the building. For the safe use of the structure, a protective fence is installed along the perimeter of the site.
- It should be borne in mind that cantilever clamping of the slab is not designed for increased loads. Therefore, excessive filling of the area with heavy furniture is fraught with the collapse of the structure.
- During construction, heating is not supplied to the balcony. Thermal insulation of the walls of the fence is not assumed either.
- The space is not as functional, like a loggia, even with a spacious area.
- For glazing an open space, aluminum frames are better suited. This choice is dictated by the need to reduce the pressure on the plate. Plastic bags are a more suitable option for a loggia.
- Without special permission from BTI due to the balcony, it will not be possible to increase the square of the adjacent room.
Certain differences are allowed between the balconies themselves in their type, configuration and type of fences.
According to SNiP, you can understand how to distinguish them from a loggia.
- The loggia occupies a position flush with the wall and refers to the room it adjoins. It is a kind of built-in terrace. Only the front wall remains open, equipped with a 1-meter safety fence in the form of a railing or a concrete structure. A standard loggia has floor-to-ceiling walls on both sides. This is one of its primary differences from the balcony.
- High-tightness design has excellent sound insulation... The loggia can be used to extend the kitchen or another room. It is easy to make a heated living space out of it.
All emerging controversial issues on determining the type of structure of the structure are resolved after a forensic examination or in a pre-trial order. In this case, the filing of a claim is required, addressed directly to the seller-developer. The differences between the discussed designs are reflected in the laws of the Russian Federation.
In the residential complex of Russia, the area between the outer wall, slabs and fences of open areas is determined by private property. Therefore, the rights to operate such an area are equal for owners of loggias or owners of balconies.
Differences in shapes
As a rule, balconies are rectangular or triangular. These are standard norms for such structures. But the owners of attached and attached balconies can give them other desired shapes. Loggias are usually made square or rectangular. They are more spacious than typical balconies.
Balconies may differ in design features.
- Attached... Balconies of this type are found on low-rise buildings. Usually they are placed on the first, maximum second floors. The attached design implies a free platform with supports located under the balcony slab.
- Attached... Mandatory elements are represented by load-bearing consoles that hold the structure on the wall. In addition, in this version, there are front supports to reduce the load on the wall of the building.
- Hinged... Such balconies on the wall are held by special fasteners. The peculiarity of the structure is the absence of additional supports. This solution allows you to position the hinged balcony on any of the floors.
- French... This type is characterized by the absence of a balcony slab and a small size. Actually, the French balcony plays a purely decorative role. It is just a minor ledge on the wall, effectively enclosed from the outside.
- Typical. This term refers to the standard modern balcony found in almost all multi-storey buildings. These can be glazed or open outriggers, differing in finishes and types of fencing.
The wrought-iron decoration of the balcony deserves special mention. This option looks presentable and soundly. It is possible that there are separate forged elements of the fence or the implementation of such a design as a whole.
Variations of loggias are not so diverse, since they are supposed to be located within the walls of the building. But they are also divided into several types.
- Built-in... The area is closed on three sides. In this case, the bearing walls are the support of the slab.
- Portable... A slab of this type is supported by cantilever beams on additional walls. They are located perpendicular to one of the walls of the building.
- Corner... In this version, the loggia is fenced from 2 sides, and the remaining 2 are open.
Loggias are also glazed. They invariably feature a meter-long enclosing wall made of concrete, iron, forging or glass.
Size comparison
Loggias can vary in size, there are practically no restrictions on this. Finally, the dimensions are determined at the design stage of the building. The dimensions of the balconies usually correspond to the standard - 3275 × 800 mm. The area of the balcony is smaller compared to the loggia. This is due to the specifics of the design.
An oversized balcony without proper fasteners poses a danger to the entire wall to which it is attached. Loggias can occupy the entire perimeter of the building. Their dimensions are determined by architectural modifications.
Other differences
Any balcony by its type - an external structure fixed on a load-bearing wall and supported by fasteners or standing on supports - they are the walls of the building... The loggia does not protrude on the plane of the facade.
Number of open sides
Due to the maximum openness of the balcony in the adjoining room, it is much brighter than where the loggia is next. But with this advantage, the balcony has a minus - in winter it is cool in the room next to it. In a corner loggia, no more than 2 sides are open.The standard loggia has walls on 3 sides. This explains the lower level of its illumination.
Convenience and functionality
The balcony will suit those who are interested in a compact area for drying clothes, storing small items and similar functions. He also does an excellent job of airing the apartment. This option is also liked by those who attach great importance to the aesthetic component of the issue under discussion. The small balcony looks neat and beautiful. Unlike his "opponent", which is built into the wall and is not so aesthetic in appearance. There is a possibility of developing an individual balcony design.
With a variety of gratings, various fences and decor, you can create an original structural element. It is convenient to store power tools, bicycles, strollers on the balcony. And on insulated versions - vegetables and home preservation. There can be placed a winter garden or a convenient clothes dryer. But the loggia has a key advantage - its spacious area. It can serve as a full-fledged room in an apartment. You can use this option if you need to expand the living space. In winter, it is not cold on the loggia, which contributes to the preservation of heat in the adjacent room.
The main disadvantage is that the design conceals the main flow of natural light. When developing an interior design, you need to take this fact into account and think over additional sources of lighting. Otherwise, various design solutions can be implemented on the loggia. Here you can equip a full-fledged sleeping place, place a mini-office for work, a corner with flowers and shelves with books, organize a children's play area.
It is easy to insulate the loggia and set aside a room for someone from the household, install a bar counter, a rocking chair, a study table on it. Or extend the kitchen by making it brighter and more spacious. Cut out meters for the installation of a kitchen corner, an area for a cozy tea party.
It is possible to place exercise equipment and other functional devices on it.
Strength
The balcony, although considered a safe area, but has certain restrictive norms for the level of load... Therefore, placing heavy pieces of furniture on it or making a concrete screed is strictly prohibited. At least until additional fasteners are installed and permission from special authorities is obtained. The loggia is more advantageous in terms of the possible load, because its support is directly from the walls of the building.
It can take significantly more weight than a balcony. With suitable dimensions, this room can really be turned into a room. Combined designs are also popular in modern projects. On the balcony-loggia, 1/2 of the base plate belongs to a part of the building, and the rest of the area protrudes beyond the level of the wall. With this design, the designers solved two issues at once: they strengthened the site and increased the square of the room.
Price
The cadastral value of housing includes the square of the loggia or balcony. This is taken into account when calculating the residential quadrature. In the presence of a balcony, the calculation is carried out taking into account a reduction factor of 0.3 of the cost of 1 sq. meters. For the loggia, a coefficient of 0.5 is taken. The calculation is affected by the dimensions and specificity of the design of any structure under consideration.
Thus, determining the total footage, the square of the loggia or balcony is multiplied by the appropriate coefficients. Further, the resulting value is added to the area of other rooms. Multiplying the calculated data by the price for 1 sq. meter, it will turn out to find out the cost of the apartment. Based on this, the price of an apartment with a loggia turns out to be somewhat more expensive than a living space with a balcony.
What's better?
Both that, and another useful space was invented so that residents have the opportunity to be outdoors and enjoy the surrounding view. The current fire regulations require all buildings above the 4th floor to be equipped with open areas.In case of fire, residents will have a place to hide from the fire. Both balconies and loggias solve this problem equally well, subject to the basic rule: the pier must be at least 1.2 meters in width.
In general, the balcony has significant differences from the loggia. It is important to rely on them when drafting an apartment, when buying it or at the stage of sale. The level of comfort when living in a house in the future depends on this. All the features of the selected structure make their own adjustments to the interior design. Therefore, you need to distinguish between them in order to ultimately get a minimum of shortcomings. There is no definite answer to the question of which is preferable - a balcony or a loggia. Both the one and the other option have many features.
Someone gravitates towards the open space, which provides a balcony. The panoramic view allows you to fully enjoy the landscape or what is happening around. Others prefer a more secluded atmosphere on the loggia. In addition, it is easier to legally and without problems expand the living space. Spacious balconies are safer in design. With large dimensions, they allow the functional use of the area, give more heat, but less light. But there are almost no drafts from the loggia, which are characteristic of balconies. Although, this point largely depends on the quality of the repairs made.
For those who plan to use useful meters all year round, it would be wise to prefer a loggia. You can spend time in a glazed and insulated space even in winter. And if you install a heating device and a sleeping place, the loggia will easily turn into a bedroom or a children's playroom. Even an insulated balcony is not a very warm place for winter gatherings. But it is convenient to dry clothes on it in any weather, as well as go out on a fine day, get some air or do exercises in the morning. How to dispose of your balcony and what to place on the loggia, the owners of the living space choose themselves. You just need to take into account the legal regulations and building codes.
If desired and with certain opportunities, they can be made into functional rooms that meet personal needs and priorities. Depending on what the apartment owners lack. Because each person has their own ideas about coziness, comfort and practicality.
