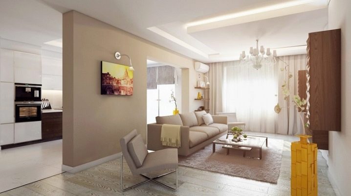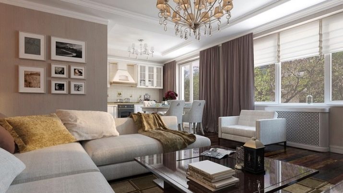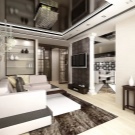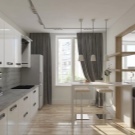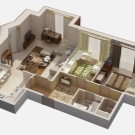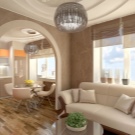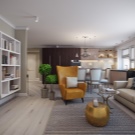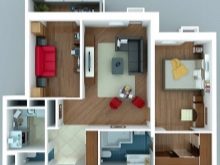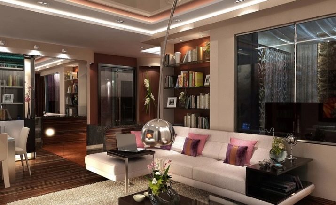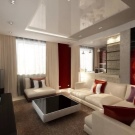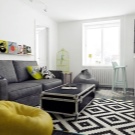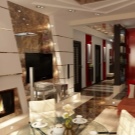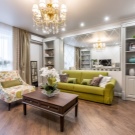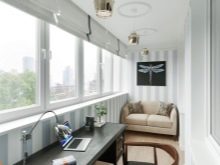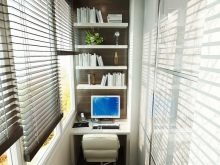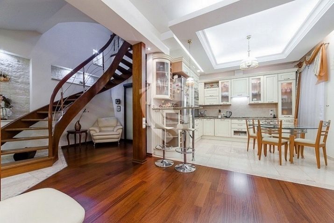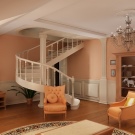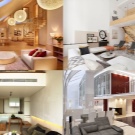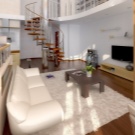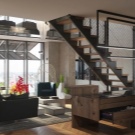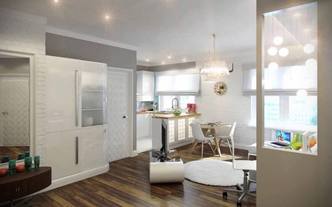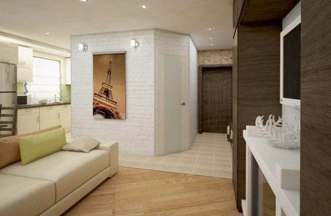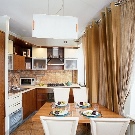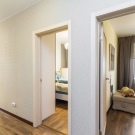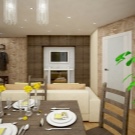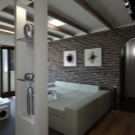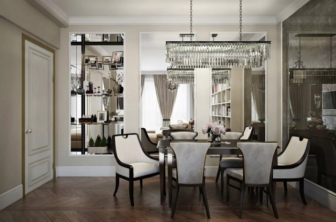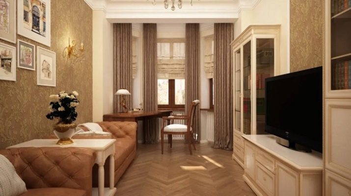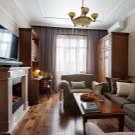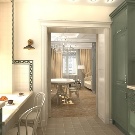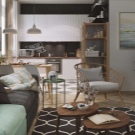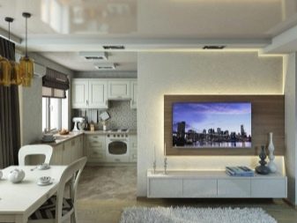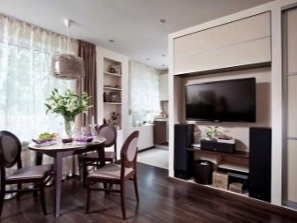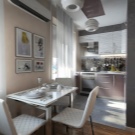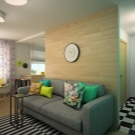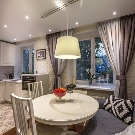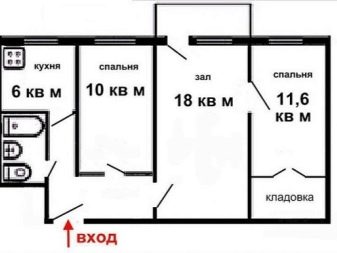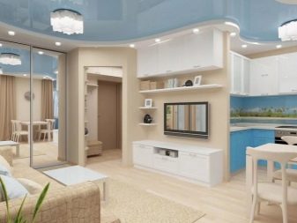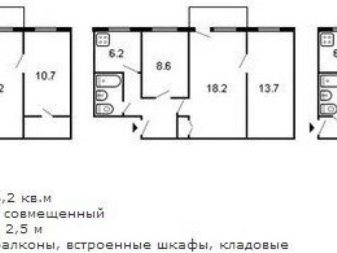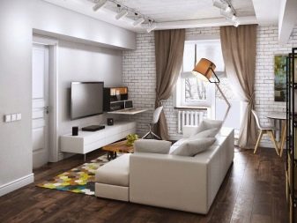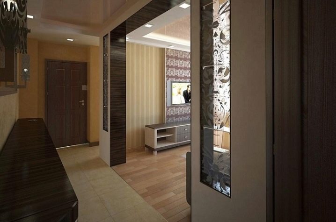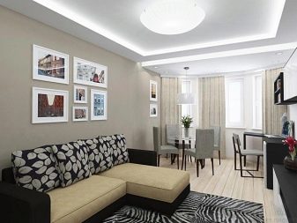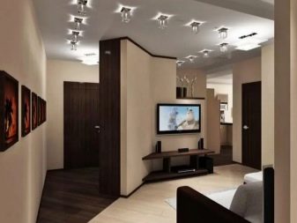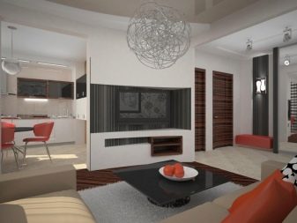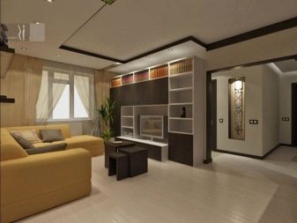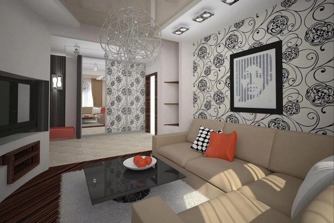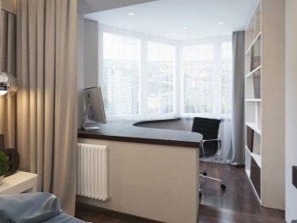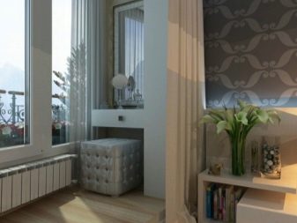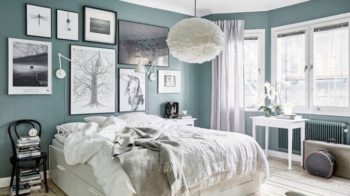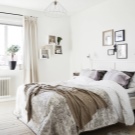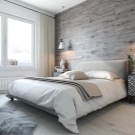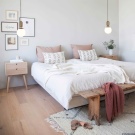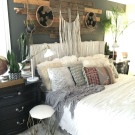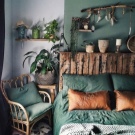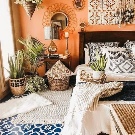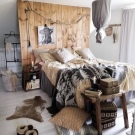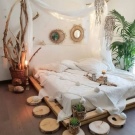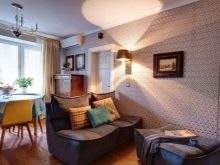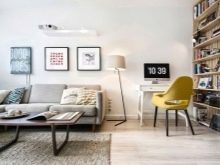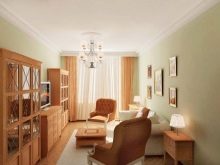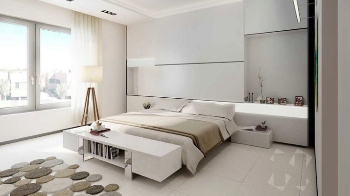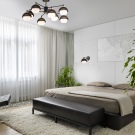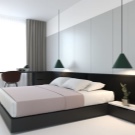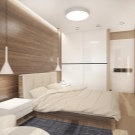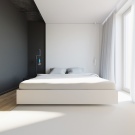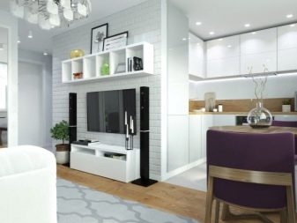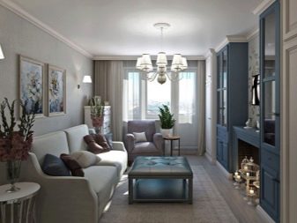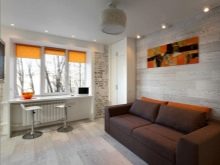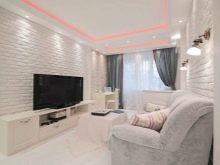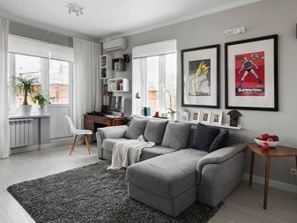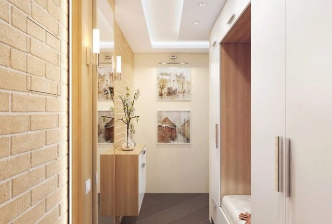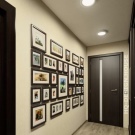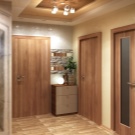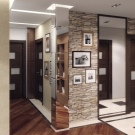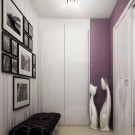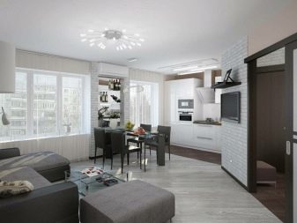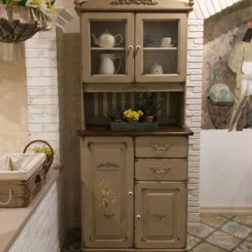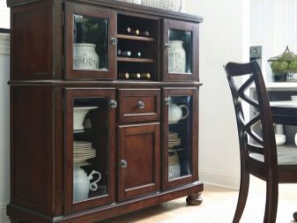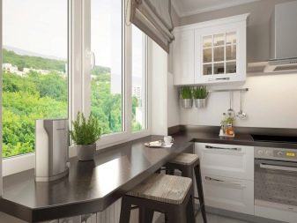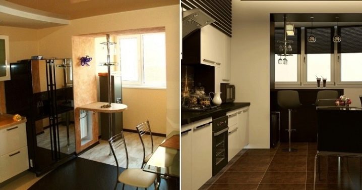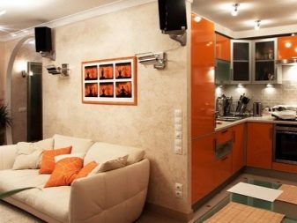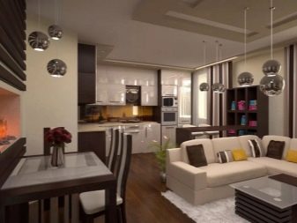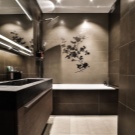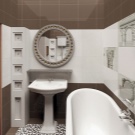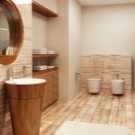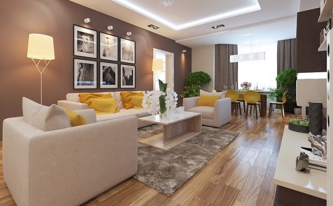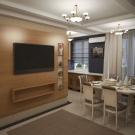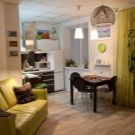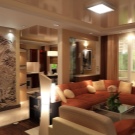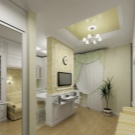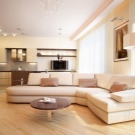All about three-room apartments
A three-room apartment has long been the gold standard for family housing. This is a convenient and affordable option, the ability to choose a layout and a huge number of decisions on how to dispose of the cherished meters and transform them to your liking.
Typical layout
There are several options for 3-room apartments that show the possibilities of such housing. There will be one treshka in the "Khrushchev" and completely different in the new building, between 58 and 80 square meters, if not an abyss, then a significant difference. As well as the difference between the height of the ceilings and the size of the windows, the number of bathrooms, and sometimes even a ready-made option for combining spaces.
New buildings
In a new building, a bathroom is often located next to a small room, in which a bedroom is most often equipped. In the same version, it will be necessary to decide what will become the center of the layout. The footage of apartments in new buildings is also a big gap - from 65 to 100 sq. m, as a rule. And this means that the same bedroom from a small room can be transferred to the space that is formed due to the displacement of the corridor (but we are already talking about redevelopment).
And if this is a new building with two balconies, the living area can be expanded due to these elements, attaching them to the room, having previously insulated them. Loggias and balconies have become more spacious, which means that you can think over their rational use (office, mini-workshop, etc.)
The corner arrangement is also found in three-room new buildings: one room in this case is a walk-through, and it is decorated as a living room. In a new house, housing can be rented out in the form of a concrete box, without partitions at all. The owner gets a spacious studio with a footage, for example, 85 or 90 meters, from which he forms a three-ruble note at his discretion. Another premium option for a three-ruble note in a new building is the purchase of a two-level apartment.
The footage can be 60 or 67 meters, but due to the second floor, the number of rooms, quite spacious in themselves, grows to three and even more if redevelopment is coming.
"Brezhnevki"
Not the largest space, but for a long time it was the standard housing in a panel house, providing several layouts. The area of the apartment was from 48 to 56 square meters. These apartments were improved versions of the "Khrushchev". Ceiling height - 2.7 m, the kitchen reached a maximum of 8 m. The living rooms are isolated, there were no combined bathrooms in treshkas (only in odnushkas). In the hallway, space was left for a built-in wardrobe.
The most modest version of "Brezhnevka" is a 49-square-meter apartment with a walk-through living room that leads to two bedrooms. The living room was 17.3 square meters, the kitchen was 6.2. The most spacious sample of "brezhnevka" is a treshka of 67 squares, all three rooms are isolated, a kitchen is 6.6 squares, two rooms are 17.8 squares each, and a small one is 12.6 squares.
"Stalinists"
Houses built in the period from the late 1930s to the late 1950s are called “Stalinkas”. The apartments had rather large areas and were called luxury housing. And today, "Stalinist" apartments are considered a desirable option for many, because there is a certain spirit of the era, stucco molding, high ceilings, etc. In such an apartment there are usually 3 or 4 rooms, at least 2 or more 4. In three-room "Stalin" usually 2 rooms are combined.
Such an apartment can have an area of 57 to 85 squares. The living room in the apartment is from 16 meters, the bedroom and the nursery are from 9, and the kitchen is from 7.The most preferable for many is the layout of an apartment of 75 squares, a large room with a footage of 20.3 m and two bedrooms a little more than 14 m (with a walk-through living room). The kitchen is more than 7 m. And in series 1-433 (houses were built after 1954) you can find a "stalinka" with an area of 83 m with a large kitchen (8.8 square meters) and three rooms, the most spacious of which is 18.8 square meters, but the bedroom is almost the same area, and the nursery is almost 14 squares.
"Khrushchev"
Typical apartments in this category were massively built in the 60s. Then the priority was the rapid pace of construction, which made it possible to provide the Soviet people with housing as quickly as possible. The area is quite modest, rarely exceeding 55 squares, the rooms were adjacent, the bathroom was combined, the kitchen was cramped and not conveniently located. Narrow corridors and poor soundproofing will not be compliments for such treshkas.
And all this was counterbalanced by one single "but" - it was a separate housing that allowed leaving communal apartments, and this fact blocked all possible inconveniences. Today "Khrushchev" is the least interesting variant of the three-ruble note, but not for everyone.
There are no load-bearing internal partitions in the apartment, which means that the scheme can be changed by creating a new project at more than 50 meters. For example, something like a Euro-girl.
Standard layouts "Khrushchev" are as follows.
- "Vest". In the center of the apartment there is a corridor, rooms on both sides of it, and they go to different sides of the house. The living room is a walk-through, two bedrooms adjoin it.
- "Tram". The rooms are stretched out, one by one. The living room is relatively spacious, walk-through, the bedrooms are small.
- "Book". Two adjacent rooms (from 13 to 17 m) and a separate bedroom no more than 9 m.
- "Mini-improved". The best layout option is when all three rooms are adjacent to the corridor and have separate entrances.
And the so-called Czech women were also under construction, which at one time was a new type of panel housing according to a Czech project. Three-ruble square meters were up to 64 squares, all rooms are isolated, spacious kitchens and large balconies. Some apartments had bay windows that enlarged the room and made it brighter.
In "Czech women" they often widen the corridor and make redevelopment like "euro" apartments.
How can you convert it into a four-room apartment?
This is one of the most typical tasks facing the owners of a three-ruble note. If the footage allows (and, for example, on 70 meters of area, such possibilities are obvious), the idea of making a fourth room seems self-evident.
What ideas are successful?
- Remove the corridor. If it is not so functional, its space can be given to the living room. On the attached corridor meters, you can place a kitchen area (with prior approval from the housing inspectorate), and organize a fourth room in the vacated space. The kitchen-living room will eventually become a large merged space, from which you can get into all the other rooms. And in the pantry, which are found in many three-ruble notes, you can organize a second bathroom - in a large family such a move is reasonable.
- Divide the living room into two rooms. No corridors will "suffer" from such a redevelopment, and there will be an extra room in the house, albeit without a window. But if this is a bedroom, then the window is not so important. In addition, there is always the possibility, if necessary, to organize a false window.
- Divide the large bedroom into two rooms. In some cases, rooms will have separate entrances, that is, one will not be a walk-through. This option is chosen if the family has children of different sexes, everyone needs their own bedroom, but parents do not give up their bedroom in favor of one of the children, as well as from a common living room.
- Divide one room with a loggia and a balcony. In modern apartments, you can especially often see large, wide balconies and loggias, which suggest that they should be added to the living area of the apartment. And certain repairs, insulation, this issue is resolved quite quickly.So, the large bedroom is divided into two parts, and the joined balcony expands the footage of one of the parts.
Getting a four is an opportunity to make an office in the house, a library or, for example, a separate playroom for children. This is a good option for organizing a small guest room in an apartment where relatives, grandmothers, grandfathers can live, where a nanny can be, etc.
Bedroom design ideas
At the stage of design decisions, repairs acquire completely different features - this is the most interesting stage in changing a home. You can set the mood for the bedroom, first of all, with a well-chosen style. The styles in which the bedroom is particularly good are as follows.
- Scandinavian. The light finish does not contradict the very essence of the bedroom. Besides, the Scandinavian style is not equal to "solid white", it is a bit of a stereotypical representation. The white color refers rather to the Nordic style. Scandinavian very cozy, peaceful and free style. Everything in it is simple, laconic, there is a place in it only for your favorite things, outside the pleasures of modern fashion. In addition, not everyone likes to sleep in a dark room; it can seem suffocating, devoid of air.
- Eco-boho. This is the crossover style that has flooded social media and other popular sites with cool visuals today. Beautiful, incredibly harmonious, budget style creates light spaces with cute little things on a small footage and on a modest budget. Light colors are a priority, decor made from natural materials is required: wood, bamboo, dried flowers, flax, etc.
- Retro. He returns to the "beautiful far away", which has become an aesthetic nostalgia and an opportunity to slow down time, take a break from the modern pace, at least in your own bedroom. It's easy to get inspired by style if you revisit modern TV shows about the 50s and 60s - it's like in a style textbook, in attractive details that you want to outline.
If it is difficult to decide on the style, and you don’t want to make special demands on the bedroom, you should always look towards clear and laconic minimalism. There is nothing superfluous in minimalism, even the decor plays some role and is used very restrainedly.
The main thing in such a room will be air, freedom: they also say that in minimalism the main interior accent is a person, his habits and tastes, his mood and communication. Well, if over time minimalism gets bored, it is easy to transform it into other styles, in the same Scandi, Japanese, kinfolk, etc. You probably won't have to throw anything away - the space will need to be supplemented.
How to decorate a living room?
Classic style, for example, is demanding on space. And even if it is possible to create it in a room with a small area, literally every centimeter of it is thought over. But if you want a budget repair, you will definitely have to give up the classics. Hi-tech, opposed in some way to the classic style, is not very common today. - for a long time he was at the forefront of interior fashion, and today everyone threw themselves into comfort, family traditions sung in the interior, "lamp-like" and other similar trends.
Loft tries not to give up positions, but also either gets swept away by scandi-style and kinfolk variations or makes compromises. The Scandinavian style, which is now definitely not inferior to its leadership, is stratified into dozens of faces. Here he appears as a laconic black and white interior, in which other colors invade only through plants.
Here it is combined with the exquisite Japanese style and forms a top japandi, a very interesting direction to study and recreate. Or the Scandinavian goes towards retro, and such a room gladly lets in the old grandmother's sideboard, a chest of drawers undeservedly gathering dust in the country since the 80s, and a floor lamp in which almost everything has been replaced, but the essence remains the same.
You need to take photos of living rooms that you liked on the Internet, print out and lay them out on a well-lit surface - on a table or even on the floor. Carefully consider, determine the essence that is repeated from picture to picture, and the decision about the appearance of your own living room will certainly come.
Even if you try to exactly repeat some illustration, the renovation will acquire "personal details", the interior will not be a copy, but will be a project "based on", and this is already a success.
How to furnish a corridor?
If the apartment already has a dressing room or the wardrobes that replaced it, the hallway may suddenly be empty. You should not rush to force him with hangers, shoe cabinets and benches - only in the amount that is necessary and does not contribute to the chaotic accumulation of things. The corridor can be made more functional, for example, by placing a library in it. Shelves with books right in the walk-through space are a very smart move if there are a lot of books in the house, and if there is no space for them in other rooms. Sometimes in a large corridor (and in new buildings such options are not uncommon) they even put a small sofa and a lamp, and the place for reading, unexpectedly, but quite decently, is organized.
To equip a corridor does not always mean to make it something, making every meter functional. It can remain light and empty, unless the pictures on the walls add mood to it. Or you can put an elongated, but narrow console there, on which seasonal decor will be placed. You can make one of the walls of the corridor mirrored, not completely, but significantly. And if you organize high-quality lighting for the mirrors, the entire female half of the family will adore this place.
And the most resourceful ones make a loom near the mirrors: maybe you can't do a full ballet, but even the laziest will want to warm up there.
Kitchen arrangement options
Judging by the most different drawings of three rubles, kitchens differ significantly in large apartments. And if in a three-room dwelling, for example, in 77 squares, the kitchen occupies 13 meters, it is often decided to make it a kitchen-living room. But not by merging with the hall, but by transferring it to a rather large kitchen.
If you move the sofa and TV there, it is automatically a living room. There you can not only cook, but also dine in an expanded composition, relax, communicate, receive guests, etc. Well, what to give the vacant living room, the owners will decide in each case individually - they now have three bedrooms, which is great.
Interesting options for the kitchen.
- The original headset. Instead of a traditional module, it can be one wall cupboard, a sink cabinet and a large sideboard. You can even be old, even vintage, or you can modern - buffets are back in fashion, which means that ordering such furniture is not difficult today. If the sideboards are equipped with a countertop, there is enough space for slicing and cooking. For a small kitchen, this option can be very successful.
- Kitchen cupboards and cupboards - this is what is in great demand today. They make the kitchen cozier, help to make the room more sophisticated, organize open storage areas or showcases, behind which the dishes and favorite decor stand beautifully.
- You can also use the countertop of the windowsill in different ways. Someone leaves everything as it is, and someone replaces it, making a small table for morning coffee. Sometimes storage lockers are arranged under the windowsill.
- The kitchen can also be expanded with a balcony. The former window block leading to the balcony becomes a bar counter. She divides the renovated kitchen into two parts: the second can have cupboards or even a mini-pantry. In one corner of the balcony, you can make a mini-office with a table, chair, shelves for books and documents. In short, the kitchen can also become a multifunctional space.
If it is decided to combine the spaces of the kitchen and living room, the room should be homogeneous, stylistically organic and as comfortable as possible. As a rule, those who decide to arrange one large, airy, free space in the apartment go to unification. This is a place where the whole family can get together without hesitation. Someone is cooking, someone is relaxing in front of the TV, someone is playing board games, etc. Everyone is in sight, everyone communicates, and this is priceless for the family.
There are a lot of solutions for such combined spaces, usually they involve the use of a zoner. This can be, for example, the difference in floor coverings. In the area of change of space, the laminate passes into tiles, and this is a fairly clear division. If the wall is removed completely, such a zoner is sufficient.
But ceiling zoning is becoming less and less popular, because people are trying to abandon multi-level ceilings, turning to simple shapes, lines, colors and natural materials in the design of the highest horizontal of the dwelling.
Bathroom interior
To unite or not depends on the number of family members and on whether everyone agrees with this decision. On the one hand, it is popular, in many respects beneficial, on the other hand, while someone is in a combined bathroom and takes a bath, the rest of the family cannot go to the toilet.
As for the design, a relatively unexpected design is finding itself more and more actively. Living plants appear in the bathroom, often not just wood-like tiles are used, but even wood, specially processed, is often used in decoration. Dark colors, which previously seemed to be taboo in the bathroom, suddenly get a lot of interesting options for decoration - and a noir private room seems to be the best place to organize a home spa.
In a three-room apartment today, you can do everything that you previously saw only in Western TV shows and would never have thought about the appearance of this in your life: from an office to a dressing room, from two bathrooms to a combined studio-living room, from a loggia combined with a living room to a corridor that suddenly became a library. And the tips on how to do this on the Internet open up with a great variety, with details and clarity.
Successful decisions and the most successful implementation of them!
