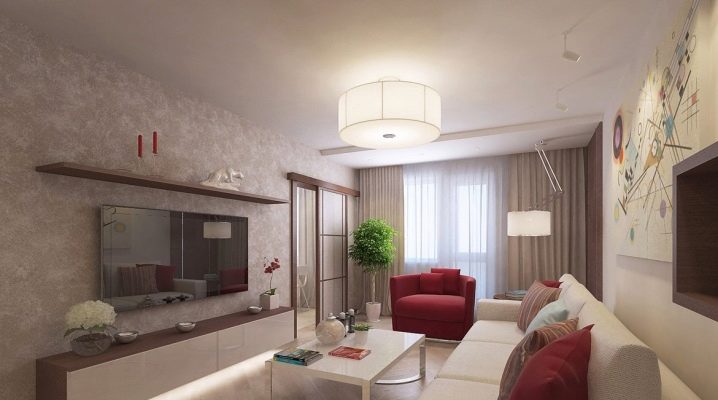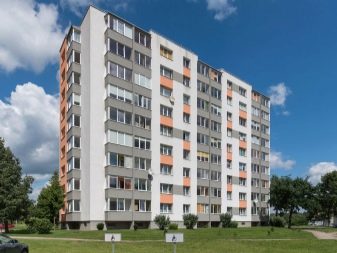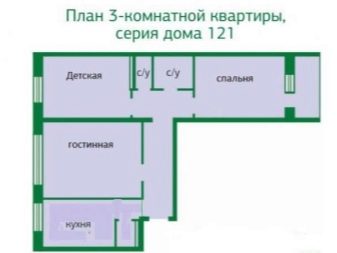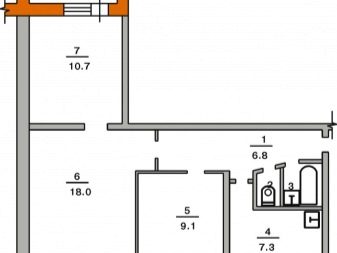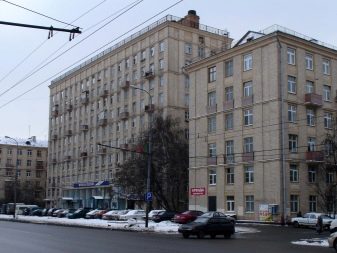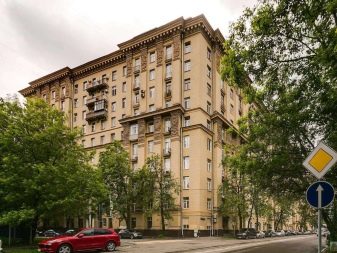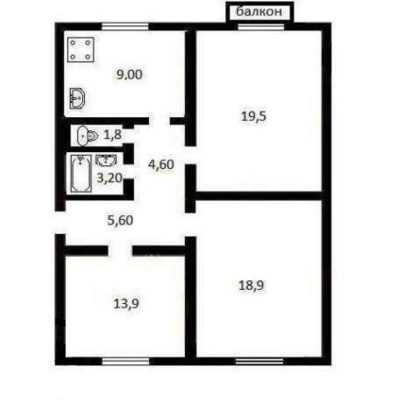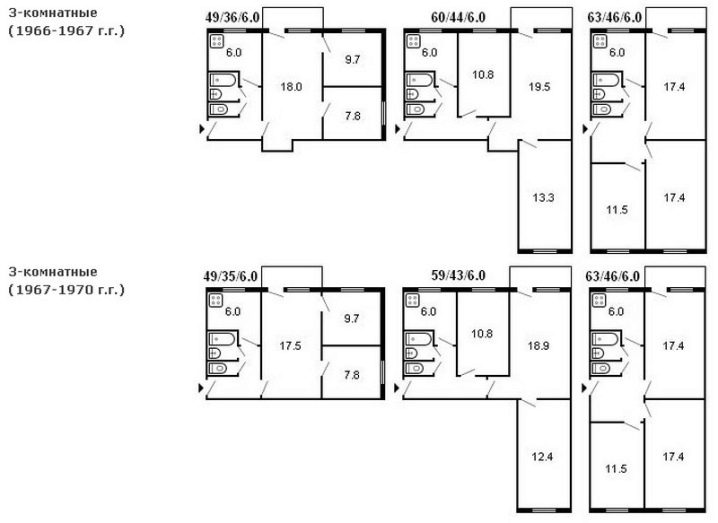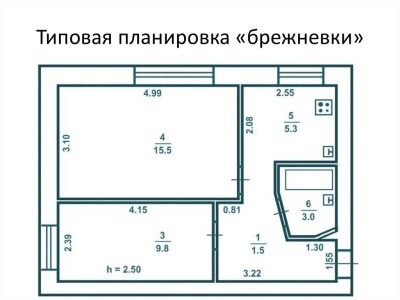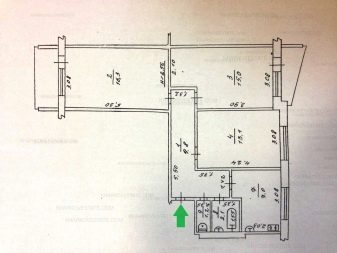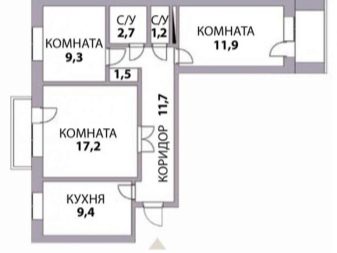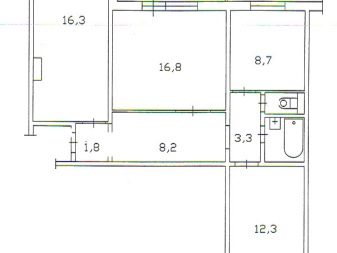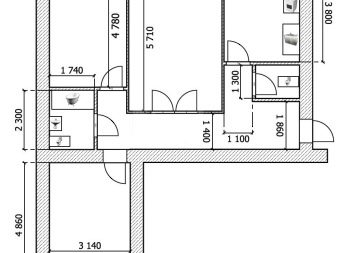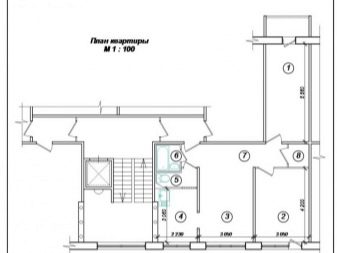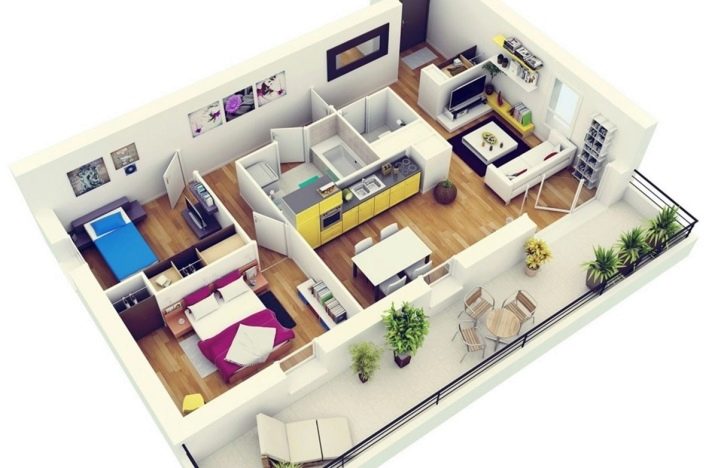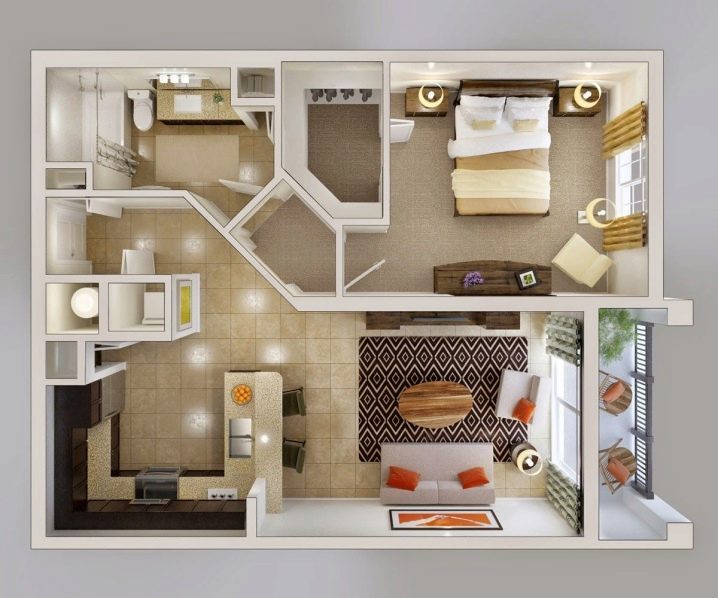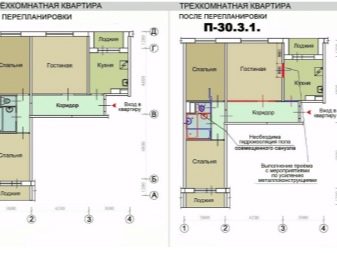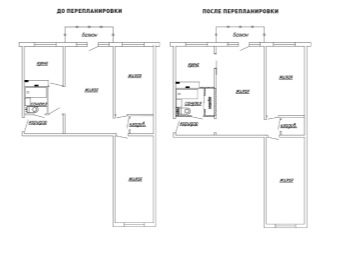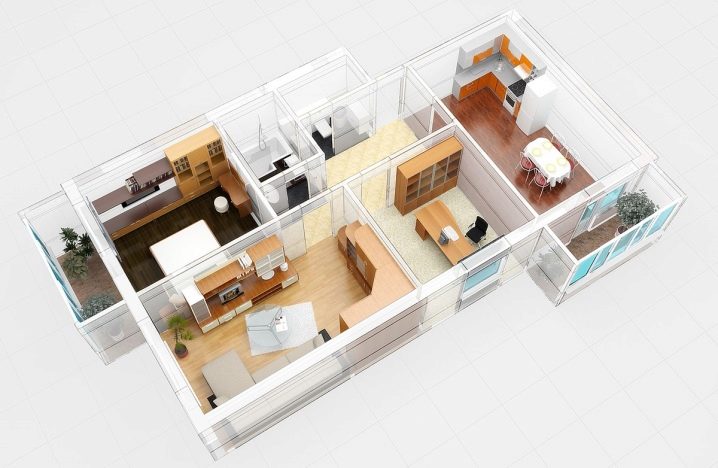Layout of 3-room apartments in panel houses
During the Great Patriotic War, the construction of new buildings in the Soviet Union was practically not carried out. The country threw all its forces on the needs of the army and heavy industry, so the capital construction of houses began only after the end of hostilities. The first panel houses appeared, in general, in the sixties, when there was a transition from brick to large-panel housing construction.
Typical layouts
In the domestic market today, there are many typical layouts that differ in their unique features, characteristics and nuances. As for 3-room apartments in a panel house, they are usually presented in the three most popular types of layouts.
Stalinka
The Stalinists at one time were one of the most advanced and popular houses, which were capital multi-apartment buildings. Distinctive features of such structures were that their walls were built from non-combustible materials, which ensured a high level of security. In addition, these houses were distinguished by all the utilities, including running water and centralized heating.
Usually, the walls of three-room steel buildings are made of bricks, which boast a higher strength and an exquisite facade. Close attention in such rooms is paid to the ceilings, which are usually made of wood. In addition, there are combined floors, especially in bathrooms where concrete is actively used.
Brezhnevka
This type of dwelling was one of the most popular and advanced at the time. The layout of the brezhnevka is to a large extent worse than in modern panel houses, but an order of magnitude better than in Khrushchev.
Distinctive features of such a layout are the presence of autonomous two or three rooms, as well as a large amount of free space.
Initially, such houses were multi-storey, but then it was decided to build five-storey options.
It should be noted that such premises boast a rather large kitchen, the size of which sometimes reaches 8 square meters... And in multi-storey brezhnevka, the kitchen in general can be 10 or more square meters. One of the pleasant bonuses for owners is the ceiling height reaching up to three meters. Combined bathrooms can be found only in small one-room apartments, and three-room dwellings have always been distinguished by separate options. During the construction of such houses, close attention was paid to sound insulation, which is why the inter-apartment walls were usually load-bearing. The ideal solution for brezhnevka is an apartment in a brick house, as it is distinguished by maximum sound and heat insulation.
The only drawback of Brezhnev's houses is that they were built from panels, so it is cold in such houses in winter and rather hot in summer due to heating and sunlight.
Czech women
To some extent, these apartments are a modernized Khrushchev. The total area of a three-room apartment varies in the amount of 70 square meters... Parquet or linoleum is usually laid on the floor, and the ceilings are quite high and can reach 3 meters. Kitchens are relatively small in size, ranging from 6 to 7 square meters. Rooms can be either separate or combined. For example, access to one of the bedrooms is possible only through the living room. In most cases, the bathroom is separate, especially in three-room apartments.
One of the main advantages of the Czech woman is a rather compact layout, which allows you to change the interior and bring to life the most original design ideas.... In addition, there is an opportunity here to make redevelopment, since not every wall in such a structure is load-bearing. Window openings in such apartments are distinguished by horizontal stiffeners, which can significantly increase the amount of free space in the room. Balconies can also differ in different shapes, so that each person can choose the best option for themselves. The unique design features of the layout make it possible to carry out zoning at the highest level, which is of paramount importance for premises that cannot boast of large dimensions.
Modern plans
The use of modern plans allows you to seriously transform a three-room apartment in stalinka, brezhnevka or Czech. It doesn't matter if it is a 9-storey option or a 5-storey house. The most important thing is to take a responsible approach to the process and choose a plan that will take into account all the necessary features of the premises and its layout.
Modern plans very often involve combining rooms, if technical capabilities allow. For example, the living room combined with the kitchen looks very stylish and original today. However, this can be done only if the wall between them is not load-bearing.
You can also expand the space by creating a combined bathroom. Installing a shower stall will save space and use it to install furniture or a washing machine.
How to improve?
Of course, three-room apartments in panel houses were built several decades ago, so in the modern world they do not look so original and stylish. However, if you approach this issue with all responsibility and originality, you can create a rather stylish interior. First of all, in some rooms, redevelopment can be carried out, if not all walls are load-bearing... Thanks to this, you can combine the living room with the kitchen, increase the space in the corridor, or make a combined bathroom. In addition, some apartments are distinguished by the presence of loggias that can be connected to the living room and thereby increase the size of the room.
A distinctive feature of all these layouts are rather high walls, as well as ceilings, which greatly increases the possibilities in the process of developing a design project for a room.
