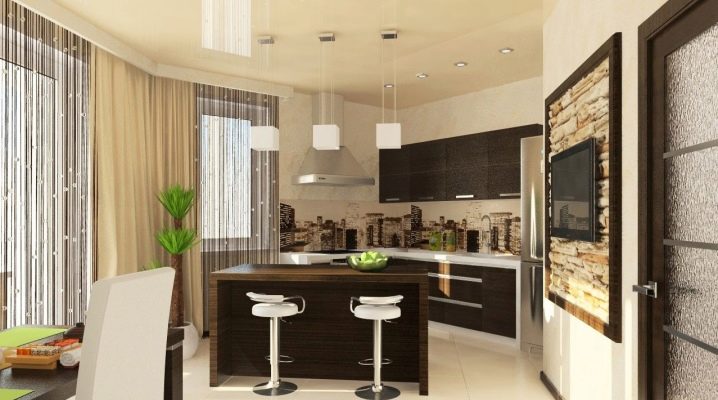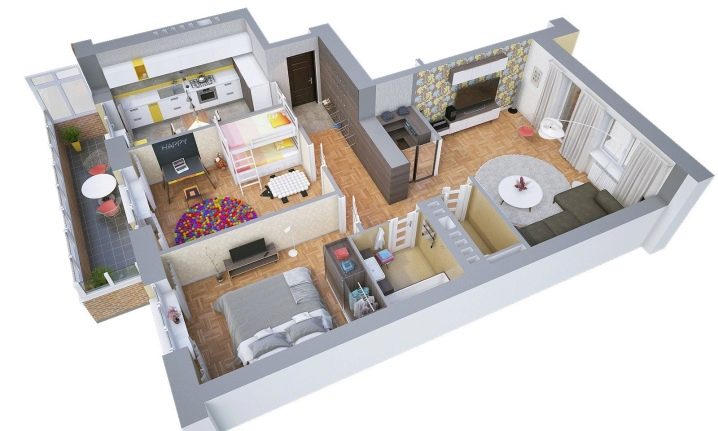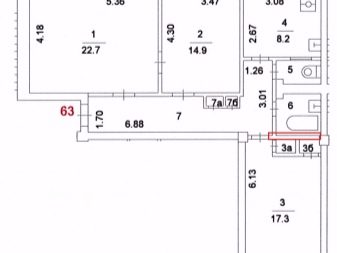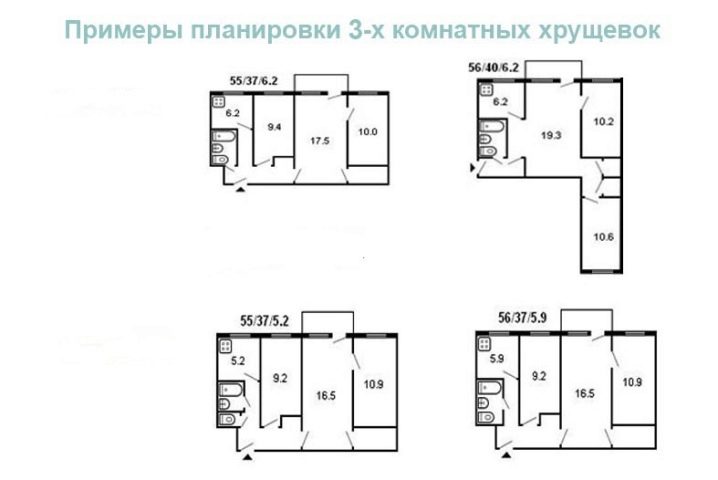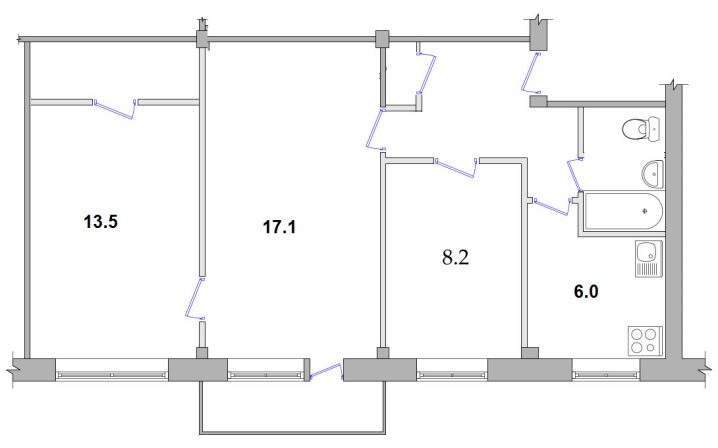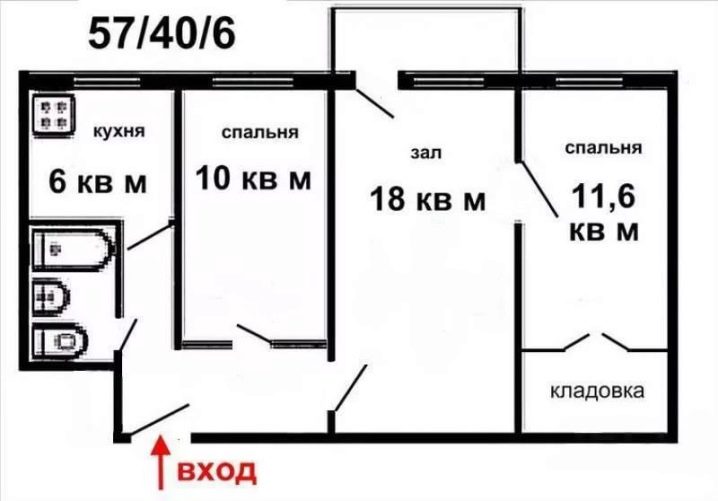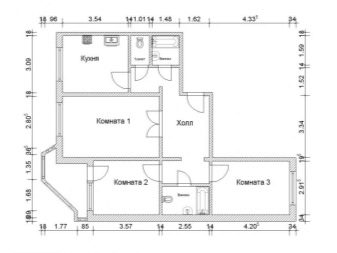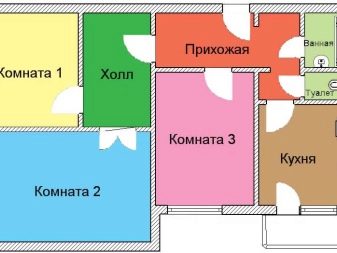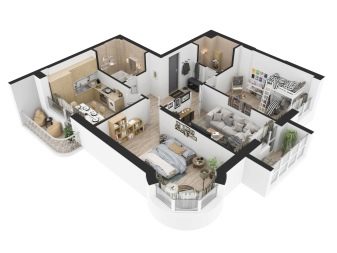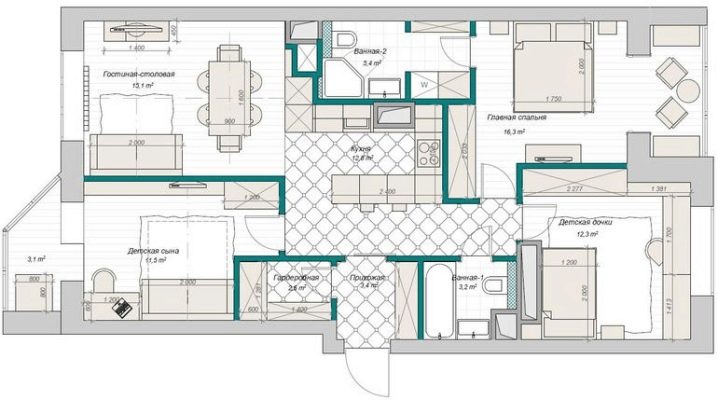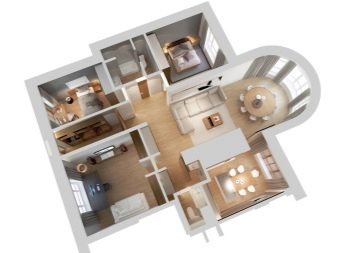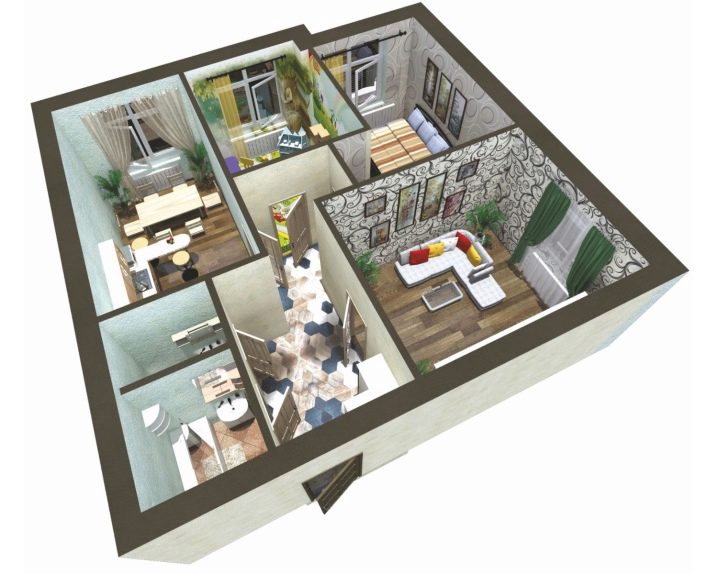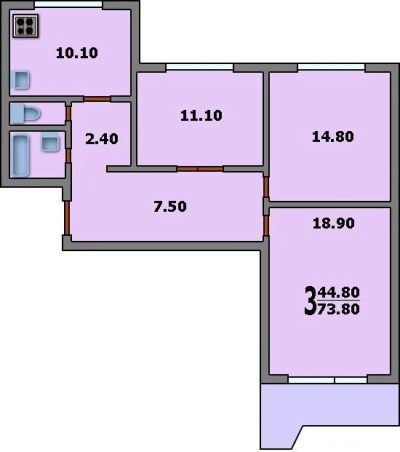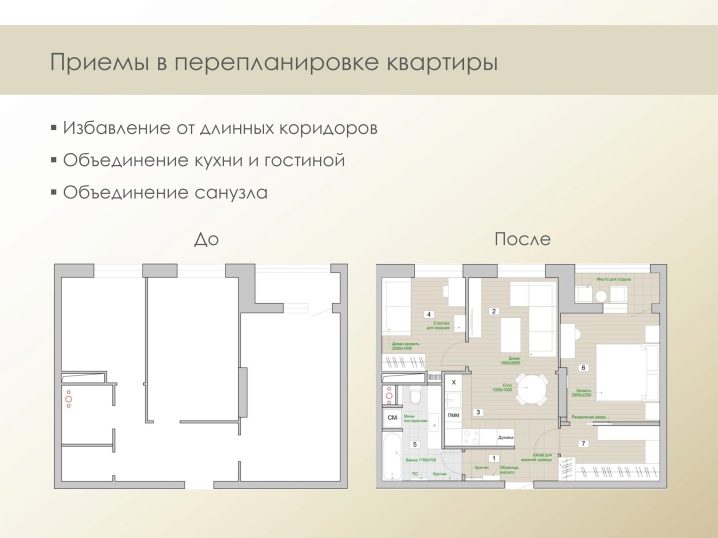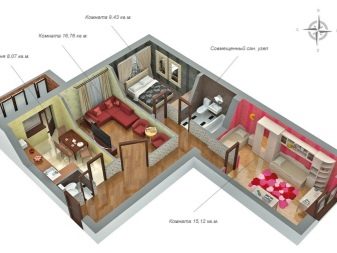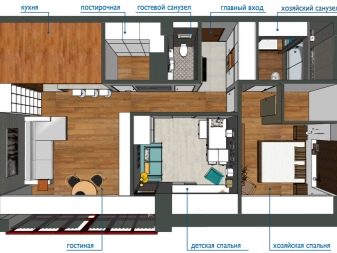Three-room apartment plan
Many new settlers are interested in the answer to the question of how best to organize living space. For a large family, every centimeter of space is valuable, so it is extremely important to use it correctly. For example, when planning three-room apartments, a place for joint gatherings should be provided, at the same time, personal space should be allocated for each tenant of the apartment. And what are the plans for three-room apartments, we will consider in the article.
Features of Soviet layouts
A distinctive feature of a 3-room apartment is the presence of a walk-through space in it. The layouts of the Soviet "treshki" differ among themselves by the years of construction of the house and the building materials used. In a brick house there are separate, adjoining and walk-through rooms. Often, old buildings have insufficiently thick walls and a bathroom combined with a toilet.
Reinforced concrete walls in panel houses could not boast of excellent heat and sound insulation.
Apartments were necessarily with a walk-through room, which did not allow rational use of the available meters. The five-story building often had narrow corridors and small bathrooms.
In the "stalinka"
Buildings of this type were built in the years 1933-1960. Stalin's house was distinguished by rather non-standard layouts: it had high ceilings up to 3 meters, large rooms and a spacious kitchen. Such houses were built, guided by the noble standards, on the basis of which the author's projects were drawn up. Typical "Stalinist" buildings began to build up in the 50s, in which living quarters were much more modest than the original projects. The area of the apartments varied: it depended on the design of the building.
In the "Khrushchev"
In the buildings of that time, 3-room housing was often redeveloped by residents. The reasons for the change in housing space were the small areas of individual zones of the apartment. However, redevelopment in houses with outdated materials requires knowledge of the features of the old building, which can cause difficulties in the implementation of an independent project.
And also "Khrushchevs" were characterized by ceilings from 2.5 m high, a separate bathroom, isolated rooms of the same area, making up a footage of 12-15 m2. Such a living space has wide window sills, a storage room, and the rooms are sufficiently soundproofed. There are also balconies, in very rare cases there are two of them, with the exception of the first floor.
"Khrushchevkas" were replaced by "stalinkas", standard buildings began to be built in the late 50s up to the 80s, they were small. Over such a long period, architects have tried to modify building designs in order to obtain improved versions of houses.
The first "Khrushchevs" had low ceilings, ill-conceived layouts and cramped rooms. The rooms for these projects were walk-through and adjoining. The largest room in terms of area was located next to the storeroom. The layouts of 3-room apartments of this type had insufficient heat and sound insulation of the walls.
Most of the "Khrushchevs" of that time are distinguished by small kitchens, as well as small dark hallways. Usually at the entrance to the apartment there was a narrow corridor, which did not give the necessary space, and it was difficult to place all things in it.
From 1960 to 1975, in Khrushchev's "treshki", the area was 44 m2, of which 32 m2 was allocated to living quarters. At the same time, the kitchen area did not exceed 6 m2, so the tenants were cramped. By the end of the 70s.construction of new nine-storey buildings began, and the area of 3-room apartments increased to 53 m2.
In "Brezhnevka"
The buildings of the Brezhnev period are called modernized versions of Khrushchev's apartment buildings. The total area was increased, the rooms were isolated, large windows were provided, there were special niches above the door for installing mezzanines. If in "Khrushchevs" there were balconies, then in "Brezhnevkas" spacious balconies were erected.
The three-ruble squares ranged from 48 m2 to 56 m2, which is not so much by modern standards. The layouts of the "Brezhnevka" were changed, some modifications appeared in the buildings.
Apartment plan in a modern building
Modern houses are distinguished by moderately high ceilings, thoughtful arrangement of residential and non-residential rooms and the ability to make redevelopment. You can come up with many redevelopment options with the size of the rooms, changing their area at your discretion.
New buildings compare favorably with their predecessors in the variety of areas. You can choose a living space with different living quarters. In new buildings, the bathroom should be placed next to the kitchen. In contrast to Soviet buildings, the areas of the current three-room apartments have become more spacious, because balconies and glazed loggias have been added.
Often, an open plan is made, in which the presence of isolated rooms is not expected. Studios enable owners to erect walls in the right places. It should be borne in mind that in order to make changes to the layout, it is necessary to obtain approval and draw up an individual project. First of all, it is worth deciding on the functions performed by this or that room. Then divide the space into zones.
"Vest" is a variant of a 3-room apartment facing different sides of a high-rise building. The rooms are opposite each other. Such apartments almost always have balconies and loggias. There are several ways to lay out such premises, most often you can see the layout in the shape of the letter "L", when the corridor goes into the bathroom and, bending, leads to the walk-through room and the kitchen, where there are exits to isolated living quarters.
In the "square" version, it is assumed that there are 4 exits to separate rooms from the corridor.
The corridor can be made functional by placing a wardrobe in it for things or a sofa for guests. These apartments are best suited for privacy, as they do not have common walls and also have a good view from the windows. "Undershirts" are easy to ventilate.
Interesting ideas
Correct zoning allows you to get the most out of the room space. The future layout also depends on who will live in this apartment, so that everyone lives in comfort and can go about their business.
If two adults are planned to live in a three-room apartment, several planning ideas can be implemented. You can leave the living room and bedroom for the owners, and make an office in the other. It can be used to equip a home office, or use it as a corner for creativity.
When two couples live in a "treshka", the best option would be to leave two isolated bedrooms and a common living room for joint gatherings. If the family has one child, then one, the largest in terms of square, is set aside for the living room, the second for the parent's bedroom and the third for the nursery. For a small child, a small room located next to the parent's bedroom is optimal.
When a married couple has two children of about the same age, you can put them in the nursery together. Then there will be a living room and a bedroom for the parents. If the children are of different sexes, then at a certain age they will need to live separately so that everyone has their own room. When children are of different sexes and ages, they need separate bedrooms.Therefore, it is proposed to abandon a full-fledged living room in order to allocate each child a bedroom. In variants with a spacious kitchen, it becomes a place for general leisure.
For a "three-ruble note" with a footage of 55 sq. m it is important to correctly distribute free space and allocate functional areas. In a small area, you can conveniently place an entrance hall, bathroom, living room, mini-office, bedroom and kitchen, focusing on the needs of the owners. If you have a loggia, you can use it to the maximum, for example, as a storage space.
With a square of 80 sq. m there are more ways to redevelop, you can implement a rational design project. You can increase the footage of living rooms by reducing the footage of the corridor, combine small rooms into one large one, or connect the kitchen to another room. In any case, you will need to obtain a permit for design work, especially for load-bearing walls. It is possible to choose any configuration of interior walls, transitions between rooms and zoning methods.
