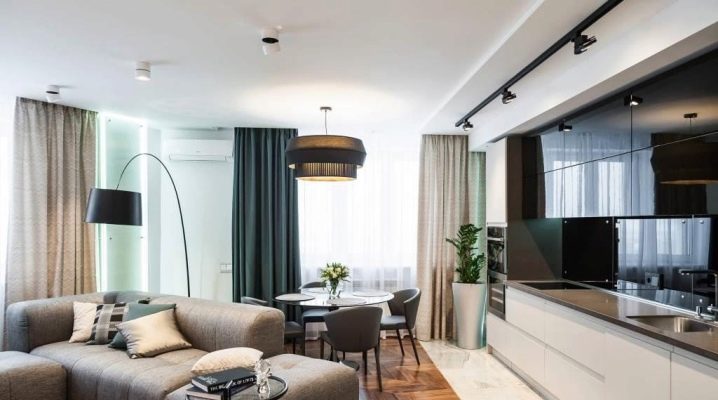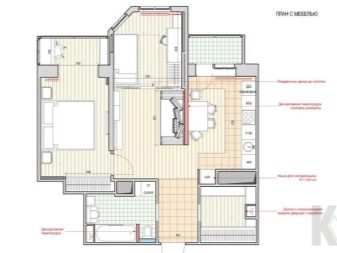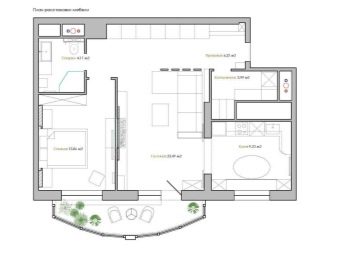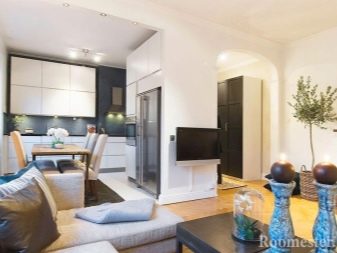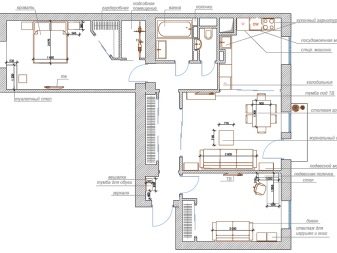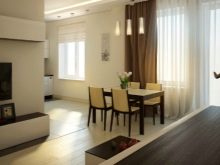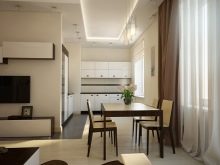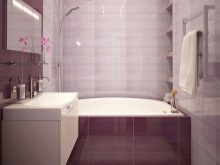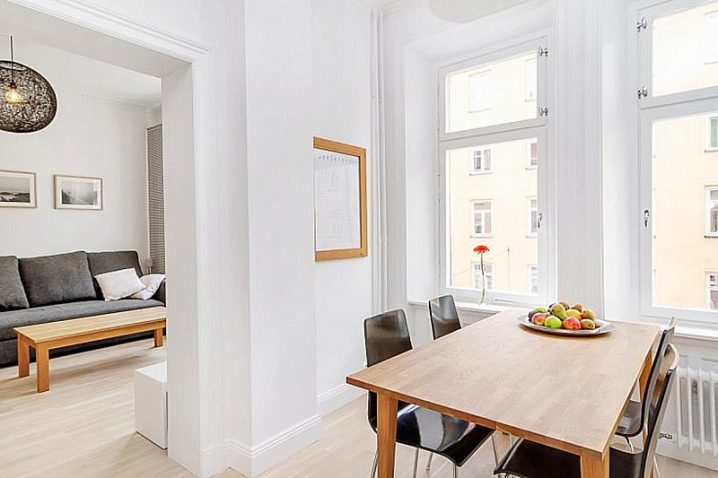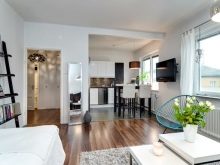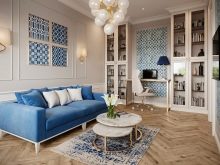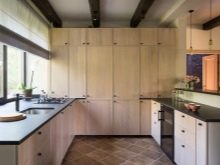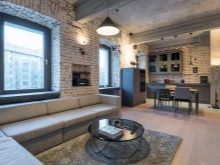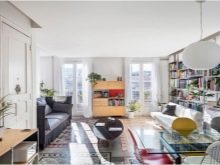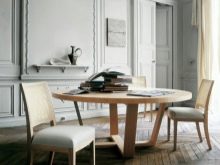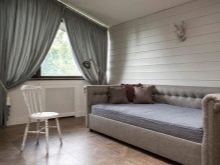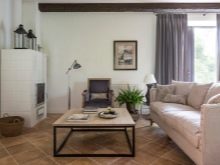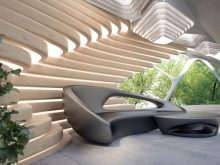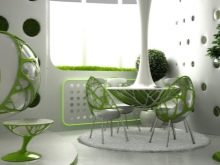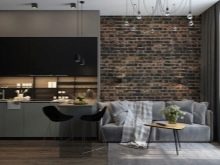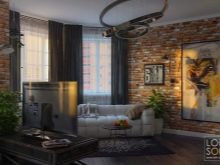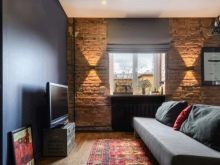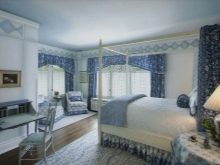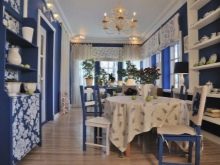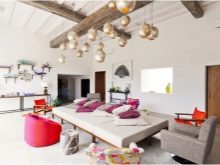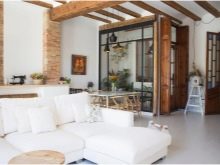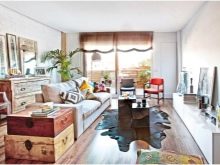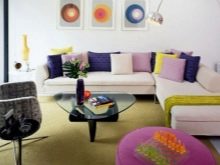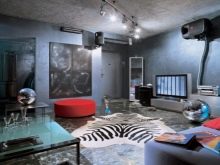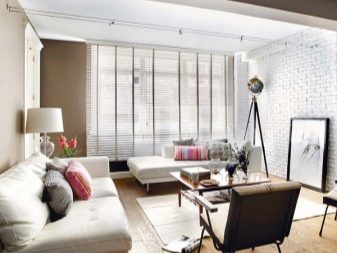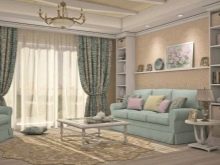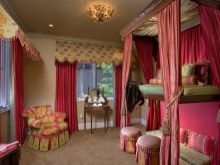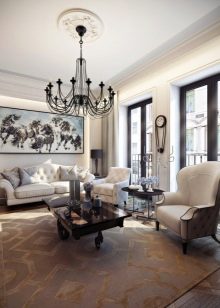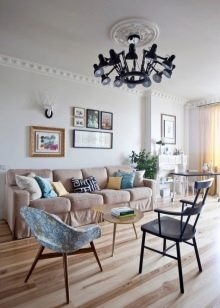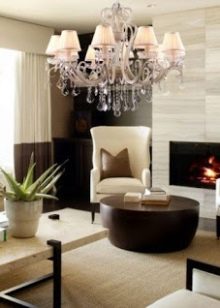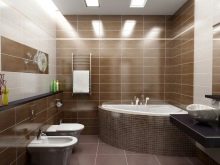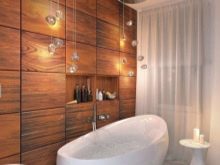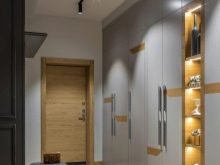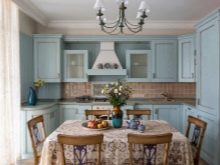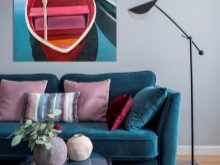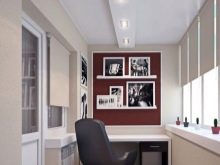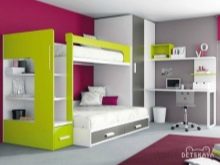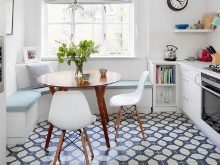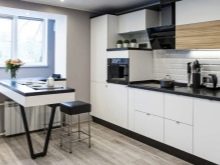Design of three-room apartments with an area of 60 sq. m
Design of three-room apartments 60 sq. m is both simple and complex at the same time. Projects of 3-room apartments in a panel house and a brick house may differ slightly. Renovation of rooms in such cases should take place taking into account the desired interior and styles.
Layout
A story about the plans and projects of a three-room apartment of 60 sq. m it is worth starting with the fact that they are very diverse. In addition to the basic typical programs, it is worth considering that a two-room or even a one-room apartment can have the same area. It can also be found in various types of buildings - in a brick house of a modern design, in “stalinkas”, in a panel house of the 60-70s of the last century. That's why there are simply no universal descriptions of the layouts of a 60 m2 3-room apartment, not to mention redevelopments and changes in the characteristics of rooms.
In the "Stalinist" house, the most promising:
-
merging bathroom and toilet areas;
-
expanding the boundaries of the kitchen by reducing the bathroom;
-
separation of the kitchen and guest areas using a sliding door;
-
placement of a part of outerwear and seasonal items in the hall.
If comfort is in the first place, it is advisable to get rid of the corridor.
The bathroom can be accessed from the bedroom. This solution often leads to the need to equip adjacent isolated rooms. But for single tenants, and to some extent for married couples, this is not too scary. If the apartment has a pantry or utility room, it is cleaned by building up the kitchen.
The author's layout often leads to the appearance of completely unique housing. Even experienced professionals find it difficult to determine whether 2 or 3 rooms are still in an apartment. Most often, such rooms are finished in different laconic styles. They are trying to create the lightest warm space with multifunctional capabilities.
You can easily equip even a pantry, office or workshop for various small jobs.
A three-room apartment can be decorated in an original way. For example, the goal is often set:
-
leave the opportunity to get into all rooms from the hallway;
-
arrange everything with straight lines;
-
decorate a monochrome bathroom;
-
create a balanced interior.
Styles
When decorating an apartment with an area of 60 sq. m, very broad prospects are opening up. It is only necessary to choose the right type of design, and prepare properly for the repair of the home. Avant-garde design is in rather wide demand. It implies:
-
the use of trendy materials;
-
furnishings with stylish headsets and individual items;
-
registration of non-standard color combinations;
-
atypical openings of windows and doors;
-
choice of original decor.
The Belgian style harmoniously combines the rustic simplicity and pomp typical of palaces. The widespread belief that they cannot be combined is wrong. Classic chic elements must be presented skillfully and unobtrusively. The number of such inserts should be minimal. Classic notes can be added by stucco molding; it should be pure white in color, while variety is achieved through geometric shapes.
Generally:
-
stucco carving is recommended;
-
use exquisite accessories;
-
use a neutral color;
-
finish the room with natural materials;
-
use furniture strictly from natural raw materials.
Freshness and originality will bring style to the room bionics... It implies harmony between natural and technological motives. This approach is multifunctional.The room is decorated in light colors and gives it the most verified structure; modular solutions are widely used, which is just equally appropriate for rooms of different sizes.
A brutalist apartment can sometimes be confused with a loft-style room.... There are also beams on the ceiling, and there is also brickwork. The similarity is enhanced by looking at other unfinished surfaces. The style allows you to use carpets and rugs from them. But only an exceptionally dark color.
Lovers of the traditional approach can also choose the approach gzhel... It is predictably geared towards porcelain textures. Often used are significant collections of objects characteristic of the old Russian way of life. But the color scheme should be used sparingly. Turning an apartment into a collection of blue and white spots will hardly be pleasant.
You can demonstrate extravagance with Spanish style. It is compatible with a wide variety of shades. The ceilings are decorated with wooden beams. The room should be bright and sunny in appearance.
It is recommended to use a lot of self-made items.
It's nice to visit the apartment, which is decorated in the spirit of disco. This approach is good because it will suit both nostalgic for the 60s and quite modern young people. The downside is that only trained designers can do everything right. Typical features:
-
an abundance of neon lights;
-
creation of color due to mirror spheres;
-
dominance of light tones in the base;
-
the use of shiny fabrics;
-
spicy notes (without any vulgarity, which is important!);
-
decorating individual walls with CDs and gramophone records.
Additionally, you can choose:
-
somewhat old-fashioned, but outwardly stable conservatism;
-
a bit fantastic casual style;
-
neoclassicism (harmoniously combining traditional and progressive motives);
-
retro (imitation of the situation from different periods of the past);
-
dreamy romanticism with its floral motives;
-
at the same time simple, luxurious, dreamy and traditionally oriented Tatar style.
Lighting and decor
Competently lighting a three-room apartment is not a trivial task at all. Do not discount traditional chandeliers. They are still good despite the proliferation of ribbons, neon lights, floor lamps. However, it can still be said that it is advisable to use multi-level lighting. The requirements of hygienic and state standards prescribe the use of 3 chandeliers, and all other devices should be mounted only in addition to them.
The use of LED devices is recommended for the bathroom.... They are the best solution to the problem of intense reflection. Lamps are advised to be mounted near mirrors. Bright lighting in the bedroom is unacceptable. Small lighting fixtures should be used in the corridor.
Decorating most often means:
-
textiles (tablecloths, pillows);
-
ceramics;
-
lamps of the original form;
-
paintings;
-
Photo.
Arrangement of functional areas
When combining the hallway and guest areas, you should consider storage systems as carefully as possible. They should be close to the front doors.... On the loggia, you can equip areas for tea drinking or office work. So that two children can find a place, they put a bunk bed. This technique also allows you to equip more space for games.
Even with an open plan, zoning must be done very carefully. Carpets are placed between the seating area and the dining area.
You can also separate them by lighting. To isolate the working space in the bedroom, shelving and screens are used. There are also standard rules, of course:
-
placing tables in kitchens;
-
the use of double sofa beds in the bedrooms;
-
using an open bar or window sill as a workplace in the kitchen;
-
local illumination tailored to the needs of specific locations.
