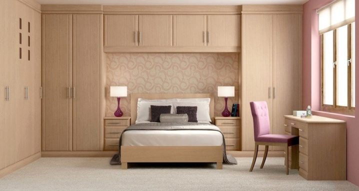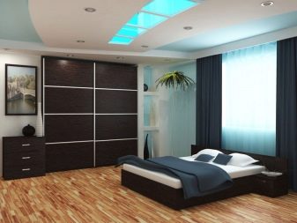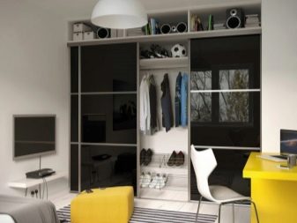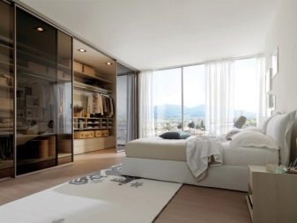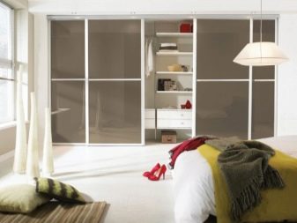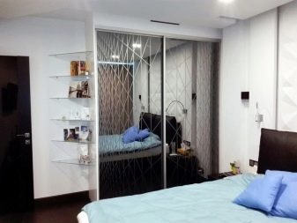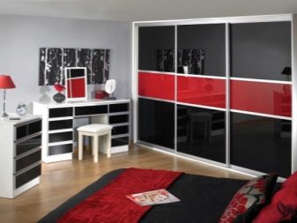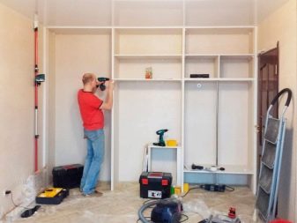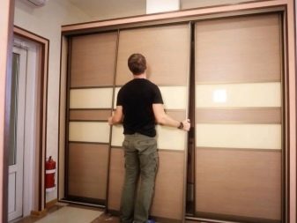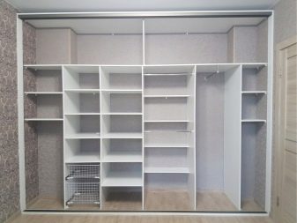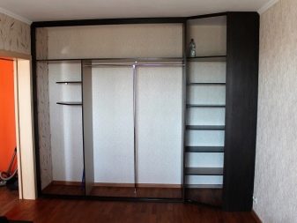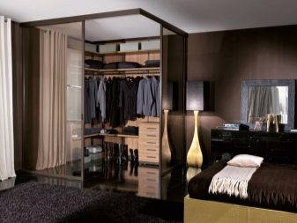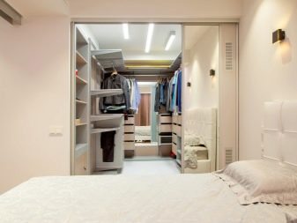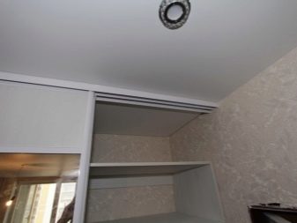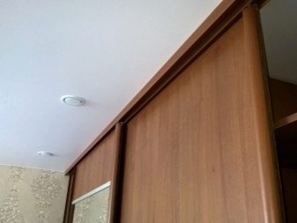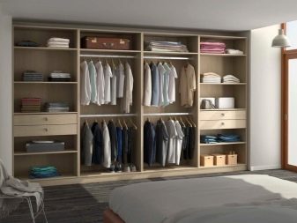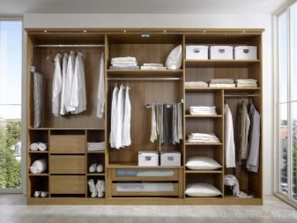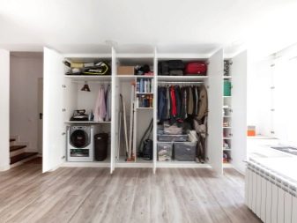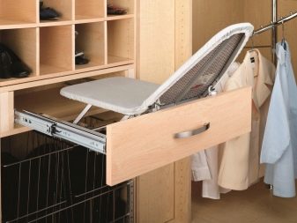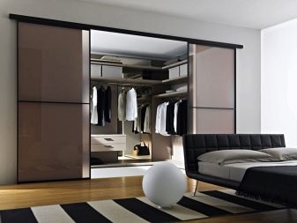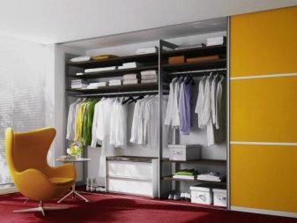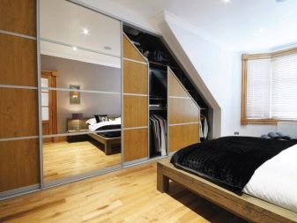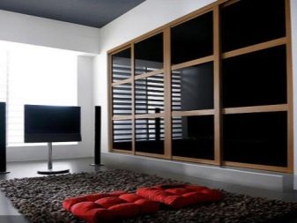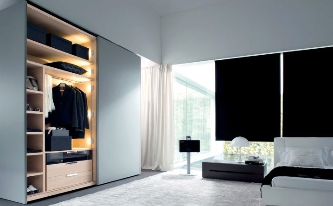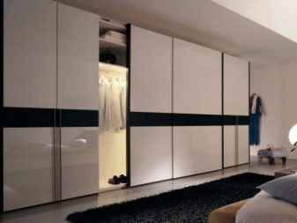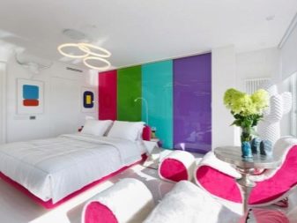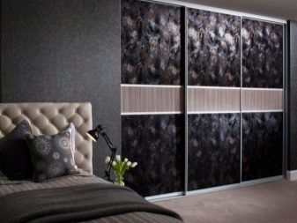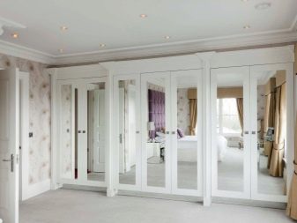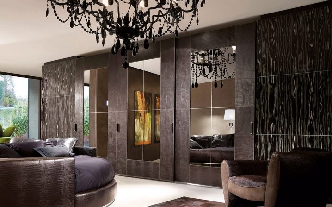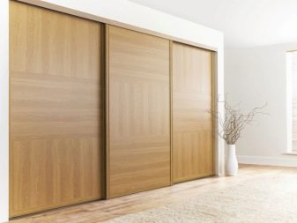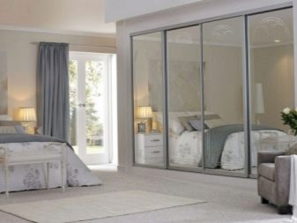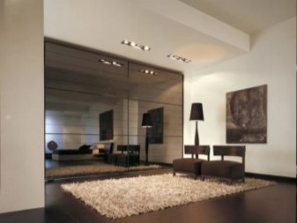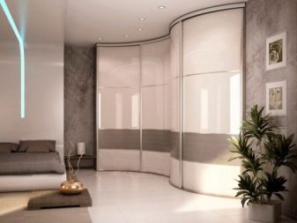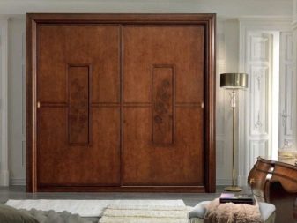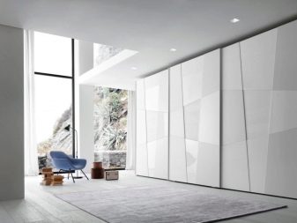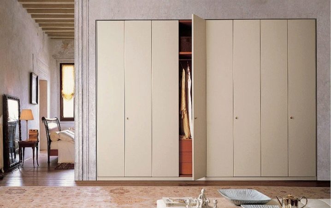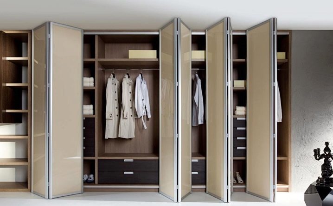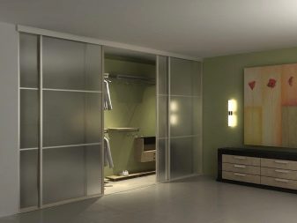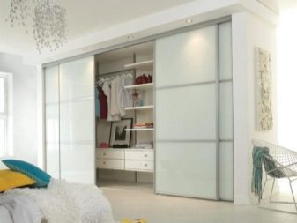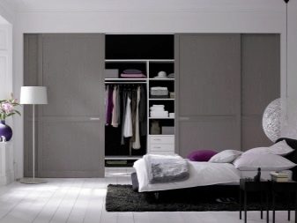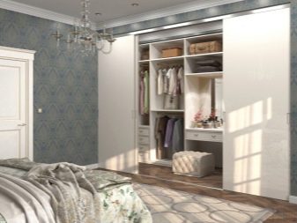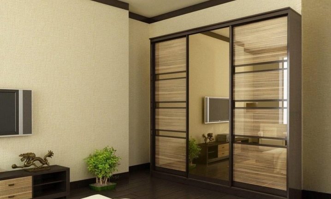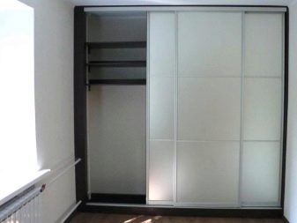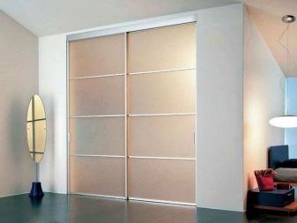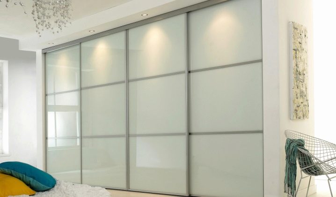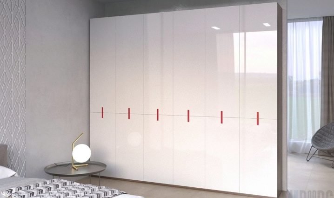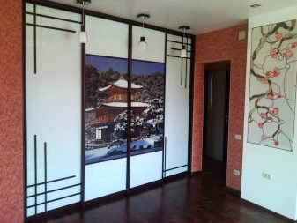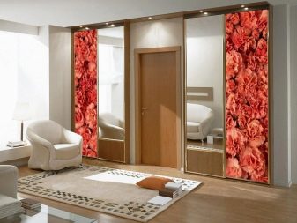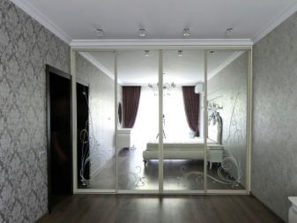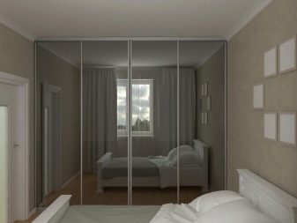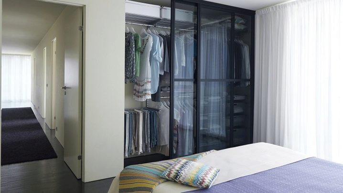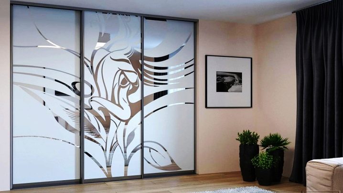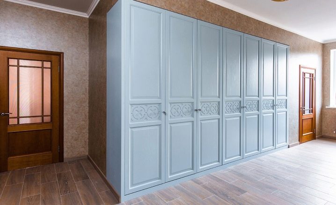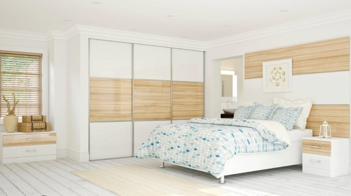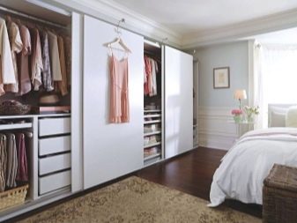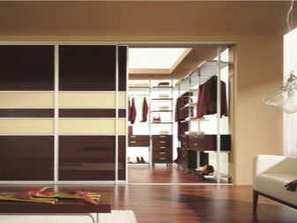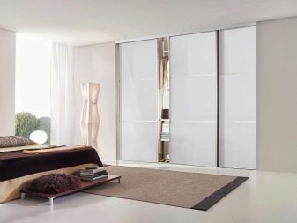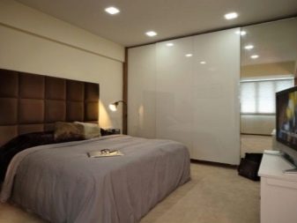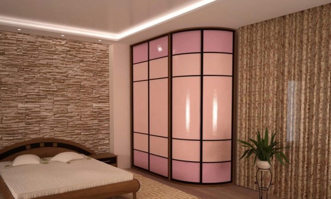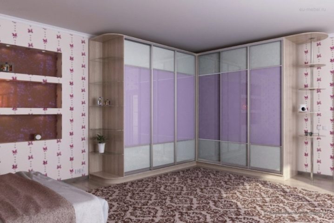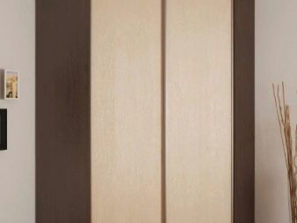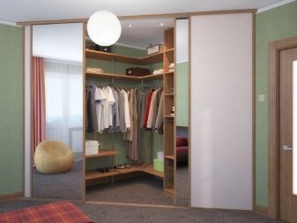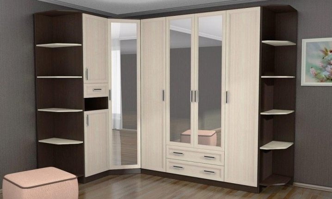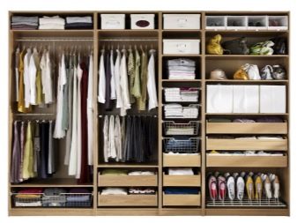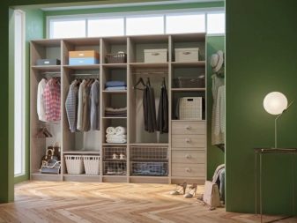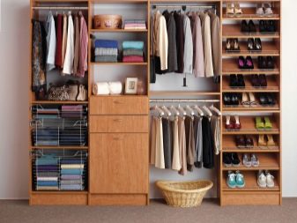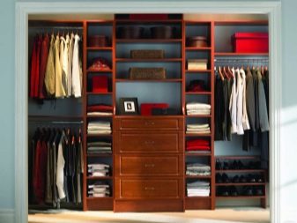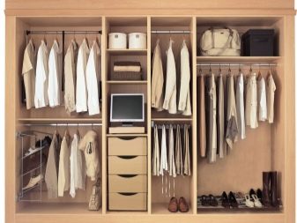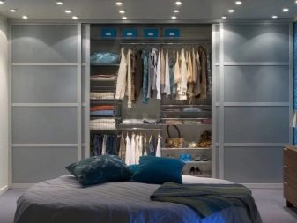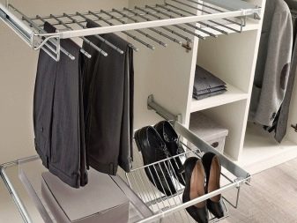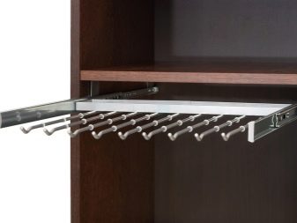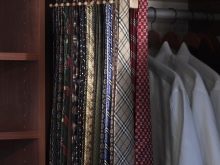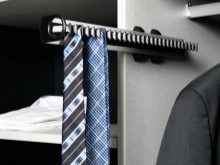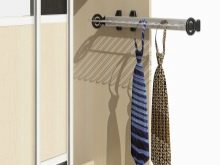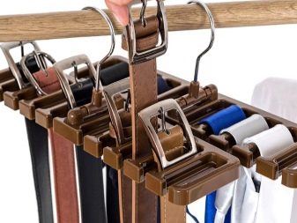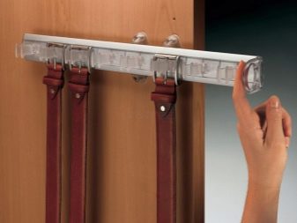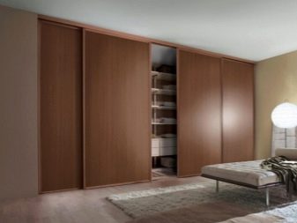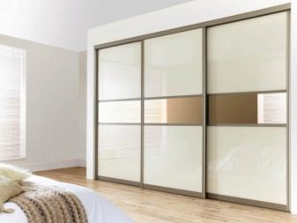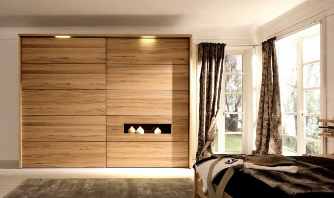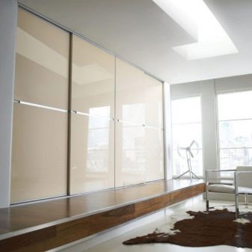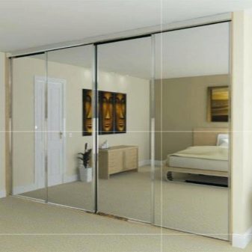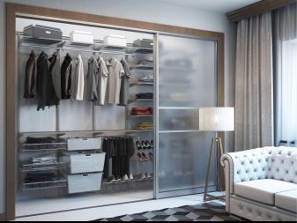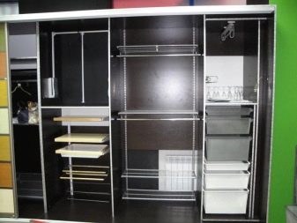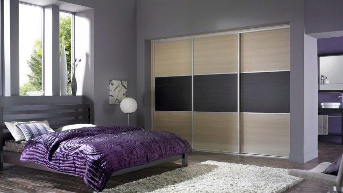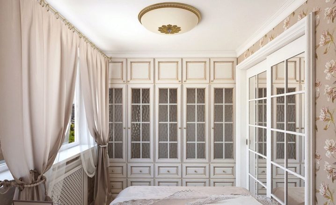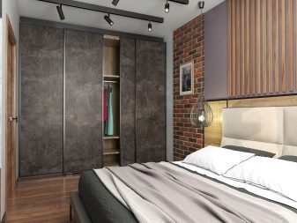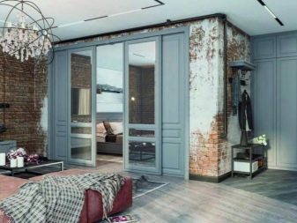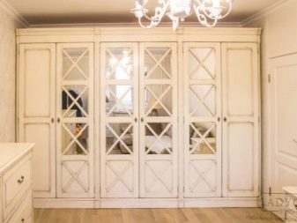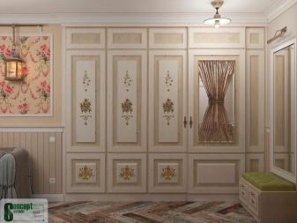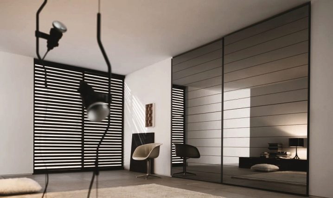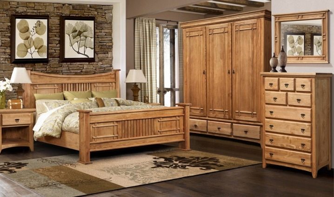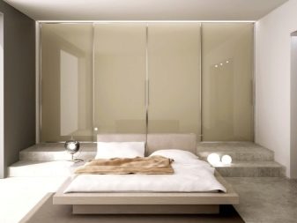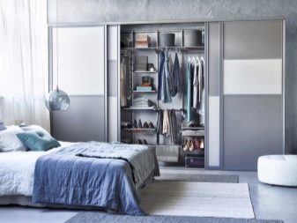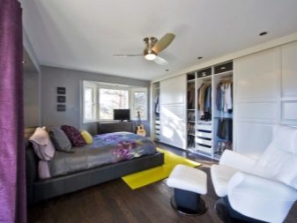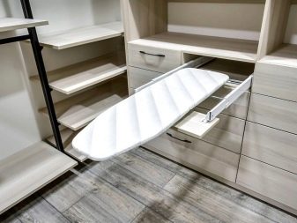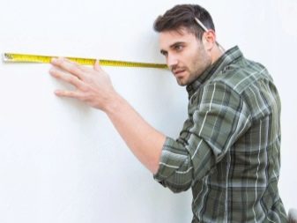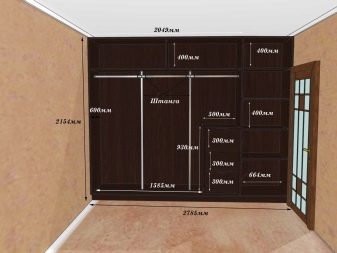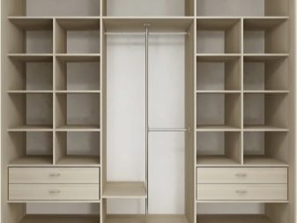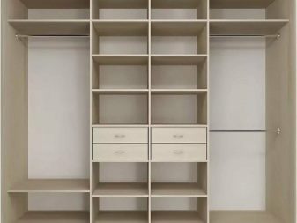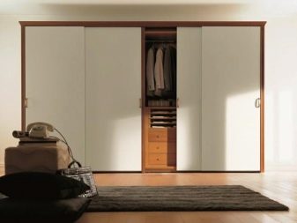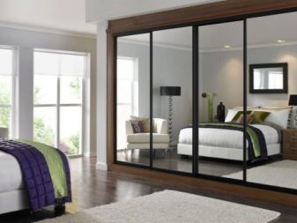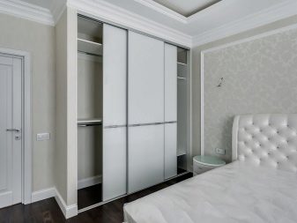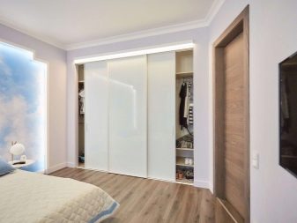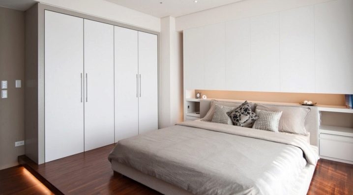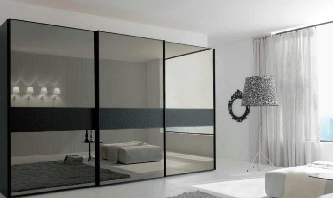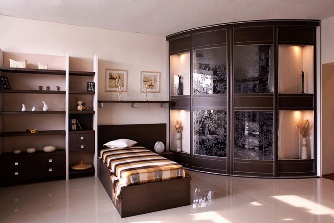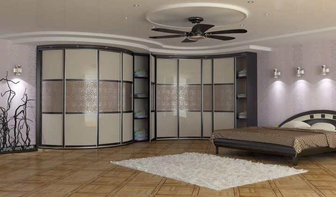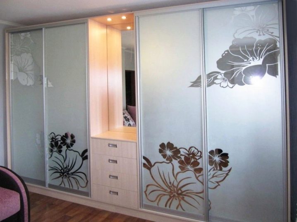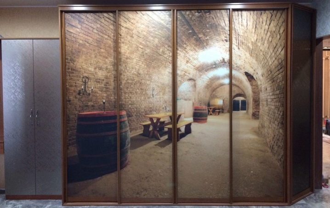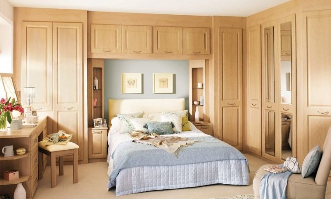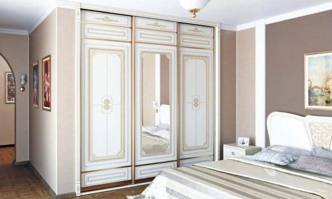What are the built-in wardrobes in the bedroom and how to choose them?
The bedroom is the room in which we spend the third part of our life. A poorly organized space leads to clutter, it is unpleasant to be in such a room. Built-in wardrobes, although they take up a considerable area (from wall to wall), are able to accommodate all the things that are usually stored in bedrooms. Lovers of minimalism install only a built-in wardrobe and a bed in the room. Those who prefer comfort add bedside tables, a chest of drawers, a dressing table, decorative shelves. But few people refuse built-in wardrobes, because they are practical and suitable for any interior.
Peculiarities
For the first time sliding doors on rollers were invented in California in the twentieth century. The idea turned out to be so successful that it was quickly picked up by furniture manufacturers in European countries. Today these designs are familiar to the whole world.
In Russia, wardrobes have long been built into the walls, but the products concerned only niches. They were filled with shelves and hinged doors were installed. In the 90s of the last century, the country began to use modern built-in wardrobes with the usual sliding systems.
A feature of the built-in wardrobe is the maximum filling of the allocated space - from floor to ceiling, from wall to wall. Since everyone's bedrooms are different, it is impossible to purchase a finished product in stores. Having made accurate measurements, the cabinet is ordered by professionals or installed independently. To do this, in special construction and retail outlets, they purchase component materials, and there they also cut future shelves and doors from chipboard, MDF, plywood according to the dimensions provided.
Built-in wardrobes are installed in two ways - frame and frameless. In the first case, the walls, floor, ceiling (frame) are built and filled with shelves. Things in this design are more protected from dust, but the cabinet loses part of the space occupied by the thickness of the walls of the built box.
In the second version, shelves and other cabinet components are mounted directly to the walls. This type of configuration saves space, it is more often used for wardrobes, that is, large models that you can even enter and change. In large products, autonomous lighting is provided, located inside the cabinet.
If the sliding wardrobe is mounted in a room with stretch ceilings, a furniture board roof is installed above it, to which a guide for door movement is attached.
The roof will also be needed if the ceiling is uneven.
Built-in wardrobes are popular for their undeniable advantages.
- They are roomy and as functional as possible. All the things in the bedroom can be placed in one wardrobe:
- clothes, shoes, hats;
- linens;
- spare blankets, blankets, pillows;
- sets of curtains;
- tablecloths, towels.
- The versatility of a large product allows you to store in it not only the usual things listed above, but also an ironing board, iron, vacuum cleaner.
- One built-in wardrobe can replace all the furniture in the bedroom - wardrobes, cabinets, dressers, shelves, shelves, thereby significantly saving your budget.
- The built-in design is ergonomic. It does not overload the space, as it looks like a wall.
- Particularly practical are sliding doors that do not require space to open.
- An individual approach allows you to calculate the inner filling of the cabinet and purchase only the necessary components without spending money, for example, on holders for umbrellas or hangers for belts.
- A large selection of front surfaces makes it possible to stylize built-in furniture for any interior, make it accent or, on the contrary, disguise it as wall decoration.
- The built-in structure can align the wrong geometry of the room, shorten too long and narrow space, and make it aesthetically pleasing.
The built-in wardrobe has only one drawback - the lack of portability. It is impossible to take your favorite design with you during the move. Even if you disassemble it, in the new place the parameters of the built-in product will not coincide with the new space.
Species overview
A wardrobe that takes up the entire wall is most often used as a dressing room. But sometimes other functions are added to it - they are combined with a TV, a curbstone, upholstered furniture or a bed.
Built-in structures are divided according to the way the doors are opened, according to the appearance of the facades, in shape and size.
By way of door opening
Cabinets can open in different ways, but sliding models are most common. Let's consider all the methods in order.
Swing.
Since the built-in structure occupies the entire wall or niche, there can be several swing doors - from 4 to 10 or more pieces. They are made high, right up to the ceiling, but narrow so that they do not take up much space at the time of opening.
Swing doors should be abandoned in two cases - if the space in front of the cabinet is so small that it is impossible to open them, or if the walls and floor are uneven, then problems will arise with the adjustment of the hinged doors.
Foldable.
Accordion doors do not take up much space. The long built-in wardrobe contains a different number of folding structures. To use certain shelves, you do not have to open the entire cabinet, you just need to fold the door section in the right place. The folding model works quietly, looks original, but its shortcomings include fragility.
Sliding.
The most popular type of doors used for built-in wardrobes. The bed can be close to the closet, and the door will still open, since it does not need space in front of it. Several types of mechanisms are used to move the canvases:
- on the support brackets, the door moves with the help of the lower rollers;
- for ceiling (suspended) types, the roller moves along the upper guide.
In the second case, the floor is not used, the doors do not even touch it.
By the construction of the facade
The structure of the facade is determined by the location of the cabinet, it can be straight, angular or radial. Products differ in the number and width of doors. In addition, the facades can be of the following types.
- Solid. Each door leaf is a monolithic surface made of one material.
- National teams. The door leaf is assembled from fragments, which are fastened together with a metal profile. Fragments are made from the same material or from different products that do not match in color and texture. Mirrors, glass, stained-glass windows, elements with drawings are often used as inserts.
- Framework. The leaf (solid or prefabricated) is inserted into the metal profile, forming a frame around the perimeter of the door.
The facades differ most noticeably in the appearance of the door leaf.
- Matte. Consist of a material homogeneous in color and structure.
- Glossy. A layer of acrylic, plastic is applied to the door leaf or the surface is pasted over with PVC film. There may be combined options.
- With photo printing. The image is applied to the surface using polymer paints and exposure to ultraviolet radiation, then the canvas is covered with a protective layer.
- Mirrored. The structures simultaneously function as doors and viewing mirrors. For such cabinets, not every place is suitable, they are arranged taking into account the location of the bed.
- Glass. Tempered frosted or colored glass is installed on the door leaves.
- With drawing. The image is applied to frosted or tinted glass by sandblasting.
In fact, "draws" a stream of sand directed to the surface under high pressure.
- With milling. Milling is performed on wooden surfaces. Curly doors are more often with a swing opening method.
- Combined. The door leaf is assembled from different elements, for example, chipboard is taken as a basis, and inserts are made from glass or a mirror.
By shape and size
Built-in wardrobes come in a variety of sizes. If they do not occupy a certain niche that dictates their size, then they are equipped from floor to ceiling, and it does not matter if the cabinet has a large width or it is a narrow option.
The depth of the structure depends on the purpose and wishes of the owner. Those who want all things to be literally at hand order small items. Those who swung at the dressing room go deep enough to enter the closet.
In terms of shape, the cabinets are divided into rectilinear, corner and radius models.
Rectilinear
Refers to traditional products with a straight facade line. Wardrobes are wall-to-wall and fit any interior.
Radius
Spectacular curved cabinet doors are arranged in a semicircle. The canvases are moved by rollers along a curved guide. Most often, they resort to radius models to create a non-trivial interior in a large bedroom.
Corner
Wardrobes built into the corner, structurally have unequal shapes.
- L-shaped. The structure is located on two adjacent walls, forming a connecting center at a convenient angle.
- Triangular. The smooth door leaf hides the corner. This option has an inconvenient arrangement of shelves, is distinguished by the presence of blind spots.
- Trapezoidal. Cabinets have a different number of sides and are endowed with a large capacity.
Internal filling
In closets, traditionally, they try to keep shoes at the bottom, hats at the top, and clothes in the center. More specifically, the following types of storage locations can be found inside a built-in cabinet.
- Shelves. The filling of the cabinet is largely due to shelves of different sizes and purposes. At the top, there are often mezzanines or places for boxes and baskets in which things are folded.
- Boxes. A chest of drawers with drawers for bedding is often integrated into the wardrobe.
They also organize a system of small structures used for small items.
- Barbells. Products are made of chrome-plated steel, they can withstand heavy loads of things. The bars are placed in two levels - for long and short clothes. In small cabinets, the hangers on the bar are located transversely. It is also convenient to use pantographs.
- The lady of the house. Retractable design for neat storage of ironed trousers.
- Tie. Indispensable in wardrobes with a large collection of ties. They are located in convenient accessibility, making it easy to choose the right option for a suit.
- Design for belts. With its help, men's belts and belts from women's outfits can be stored unfolded.
Materials (edit)
A classic wardrobe can contain various types of materials: some are used to form door leaves, others are used to fill the interior space, and others are used to decorate furniture.
- Chipboard, MDF. In the design of facades and shelves, budget pressed chip products are most often used.
- Wood. A more expensive material is used for swing doors with milling or decorated with carvings.
- Glass, mirrors. Glass and mirrored surfaces are essential for sophisticated designs. They are often used in small spaces to visually preserve space.
- Metal. It is used as guides and connecting profiles for door leaf elements.
- Drywall. A niche is formed from drywall for a built-in wardrobe. Sometimes it is used for ceiling decoration or alignment of walls within a structure.
Design options
To integrate the cabinet into an existing environment, you should carefully consider its appearance. The design of such structures has different stylistic directions. Let's take a look at some of them.
- Classic. White facades are often created. Models of this style are beautiful and symmetrical, endowed with clear geometry, expensive but austere decor.
- Loft. The industrial direction is easily recognizable by its color - the cabinets have earthy, graphite, black shades or concrete tones.
- Provence. Light vintage-look built-in wardrobe with floral print or aged using special techniques.
More authentic pieces have cozy textile curtains.
- High tech. Beautiful glossy and mirrored facades are both simple and laconic, combining signs of minimalism.
- Country. In interiors of various types of rustic styles, frame cabinets are often installed in niches.
Nuances of choice
The choice of a built-in cabinet depends on many factors. First of all, you need to understand its purpose, what things and in what quantity will have to be contained in it. 1-2 people with a small supply of clothes and bedding can use a shallow structure that frees up bedroom space for other activities.
A family of 4 people or more will need a large roomy wardrobe or even a dressing room. If there is no room in the apartment for an ironing board, folding chair, iron and other things, they will find their refuge in a spacious structure.
Having decided on the purpose and size of the cabinet, you should find a place for it and make the correct measurements. Since the model is built-in, you cannot make a mistake with the dimensions. If the cabinet is installed by specialists, they will also calculate the parameters of the product.
Next, you should think about filling, understand for yourself how many shelves and boxes you need for the available number of things, how long the bar should be and how many you need. If the owner of the closet has a pair of belts and a pair of ties, special tools can be dispensed with.
It is important to think over the facade of the built-in structure. The texture of the material, color and style must match the design of the room. It should be remembered that an ordinary door leaf or divided into fragments from the same material is cheaper than if glass, mirrors, images and other decorative elements that significantly affect the final cost of the cabinet are introduced into the facade design.
Placement methods
The scale and location of the built-in closet depends on the capabilities of the room. In a small "Khrushchev" building, to save space, they place a structure near a window or right behind the front door.
But it also happens in a different way, because of the crampedness in the apartment, up to 3 m is given to a large roomy wardrobe. Space in the room remains only for the bed, but the entire small-sized apartment is unloaded from the mass of things hidden in the closet.
The furniture built into the entire wall does not press on the space, it just makes it smaller.
It is more difficult to build a built-in wardrobe in a narrow room, where two short walls occupy a window and a door. In such cases, from the side of one of the large walls, a long, but shallow box is installed from drywall, in which the cabinet is mounted. The second option - the front door is moved to the center, and 2 identical structures are built to the right and left of it.
As for cabinets with mirrored surfaces, they are installed so that the sleeping person is not reflected in the mirror, otherwise he may be frightened during waking up.
Examples in the interior
We offer you to familiarize yourself with a selection of beautiful cabinets, well located in the interior.
- Spectacular curved furniture built into the corner.
- Two radius cabinets form a wave line.
- Sandblasted drawing on frosted glass.
- The front of the cabinet with photo printing.
- Built-in furniture around the bed.
- The classic wardrobe with three doors matches the design of the bedroom.
