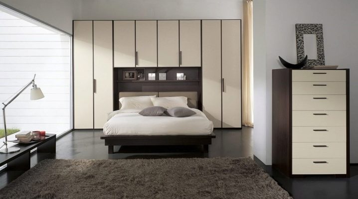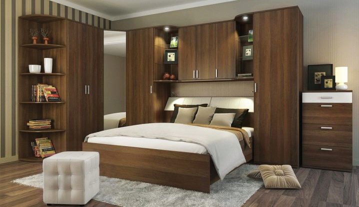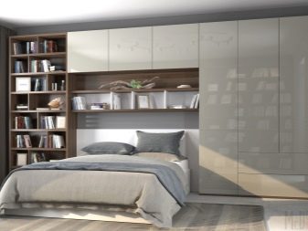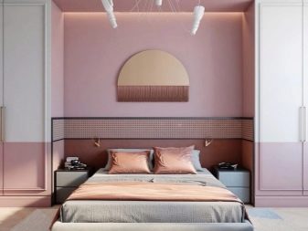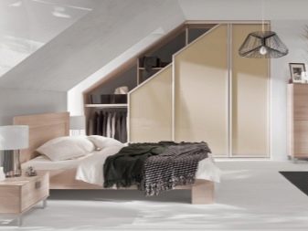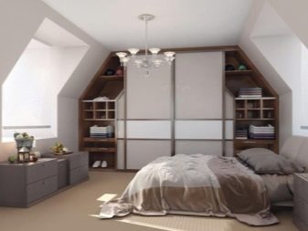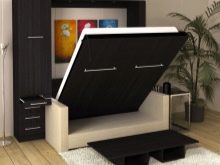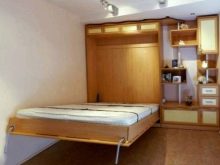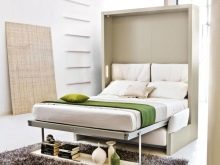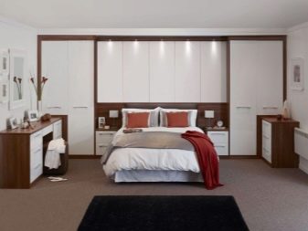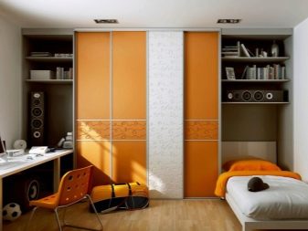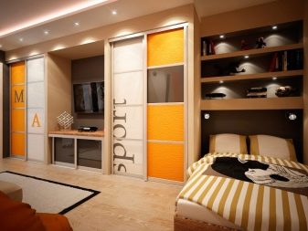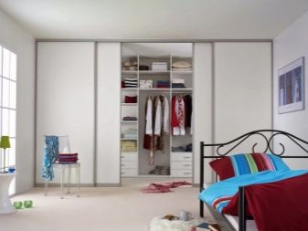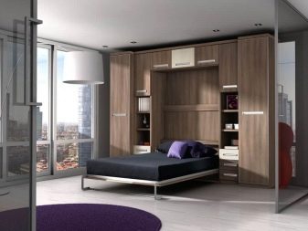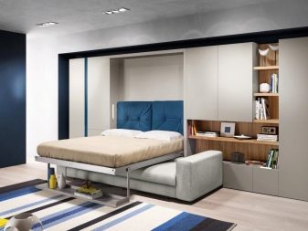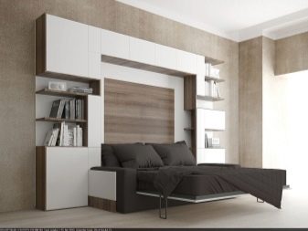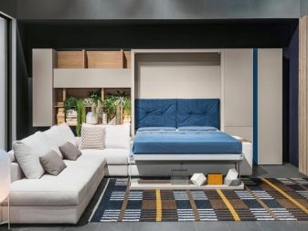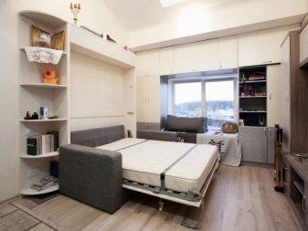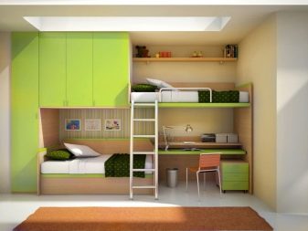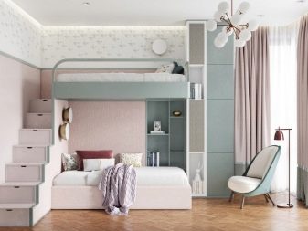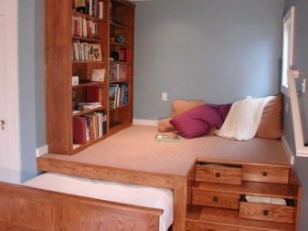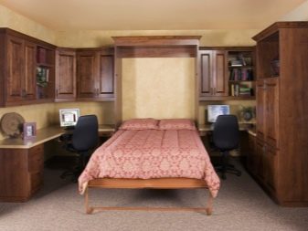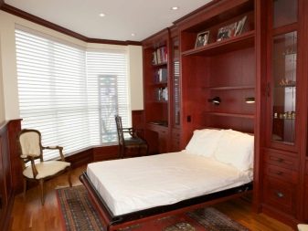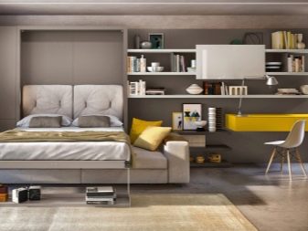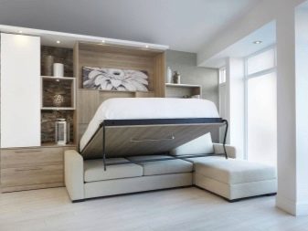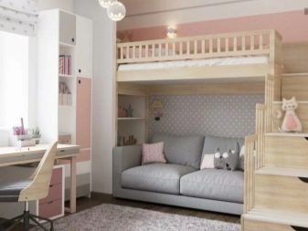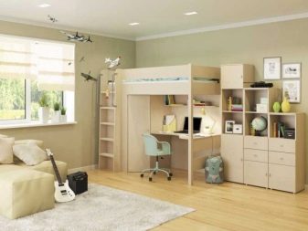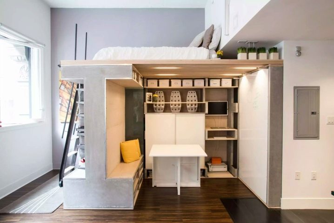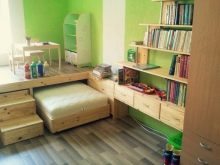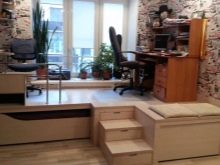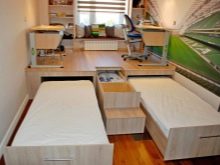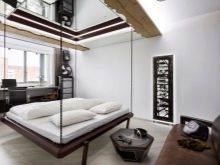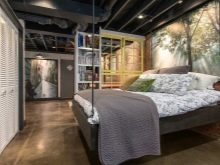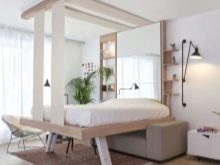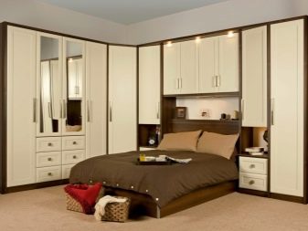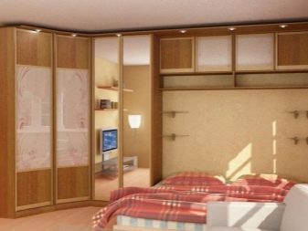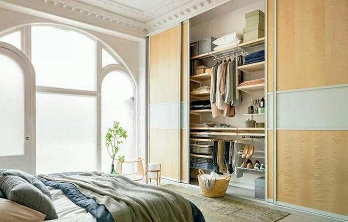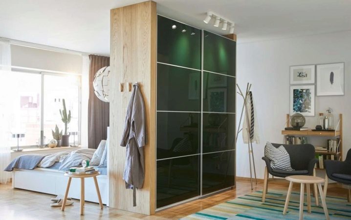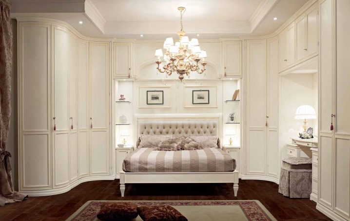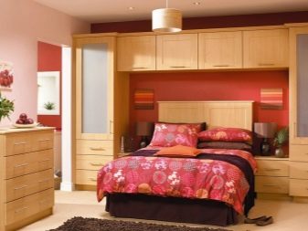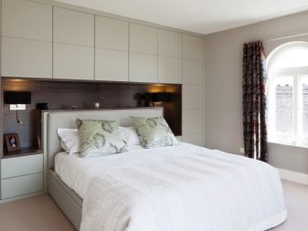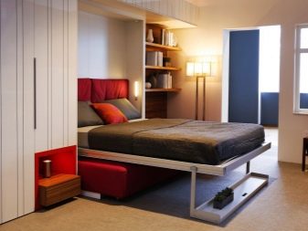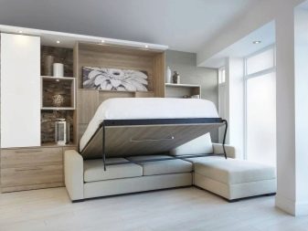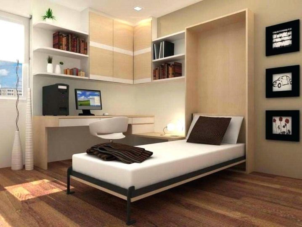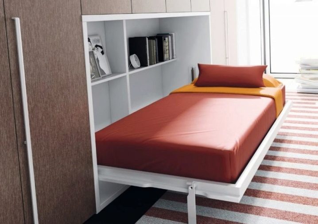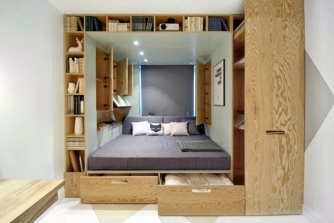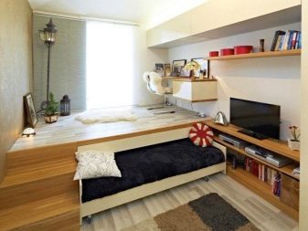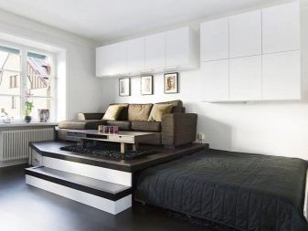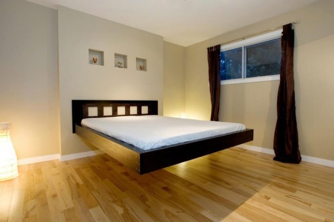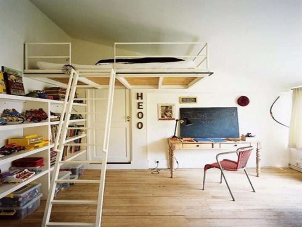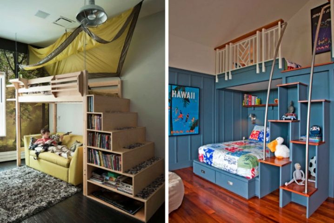Built-in bedroom furniture
Equipping a full bedroom in a small area is a daunting task. It is necessary to place not only a sleeping place, but also to think over storage systems for bed linen and wardrobe. And if it is combined with the living room? Built-in furniture is an excellent solution to all these issues.
Advantages and disadvantages
Built-in bedroom furniture can be a real salvation for small apartments, studios and rooms with non-standard layouts. For the most part, it is made individually, but you can also find ready-made projects that are adjusted to the parameters of the room.
The following advantages of built-in furniture can be highlighted:
-
rational and maximum use of the allocated space of the room;
-
multifunctionality;
-
high capacity;
-
individual design;
-
use of reliable fasteners.
Thanks to an individual approach with built-in furniture you can correct the space and poor layouteg protruding columns or ventilation pipes. If the room has a non-standard shape or is an attic, then problems may also arise with the placement of standard furniture.
When developing an individual project, all the features of the room, the location of the windows, the purpose of the room, as well as the individual wishes and needs of the owners are taken into account. Such furniture is especially relevant in studio apartments. With it, you can both zone the space and use transforming furniture, making the room multifunctional. For example, during the day, the room is a cozy living room, but it is worth lowering the lifting bed, hidden in the closet or behind the sofa, as it turns into a full-fledged bedroom.
But built-in furniture also has disadvantages:
-
high price;
-
location binding;
-
dismantling will require additional costs.
Usually buyers are discouraged by the price of such furniture. It would seem that less material is required for manufacturing, for example, built-in wardrobes do not have a back wall, but the price is higher. Most of the cost is the payment of work, which includes not only the manufacture of furniture, but also measurement and design development.
Another significant drawback is location binding. With built-in furniture, it is difficult to rearrange the room. It is almost impossible to take it with you, and during dismantling it is easy to damage both the body and the walls. If the buyer is not the owner of the property, then it is irrational to equip rented housing.
Description of species
Conditionally built-in furniture can be divided into full-fledged bedroom sets and certain types of transforming furniture. The headsets are convenient in that they immediately completely equip the room in a single stylistic performance. There is no need to waste time and effort searching for suitable furniture for already built-in structures. Wardrobes already come with a built-in bed. But the cost is also quite high.
Depending on the layout of the room and the wishes of the owner, a bed, wardrobe, mezzanine, dressing rooms or partitions can be built into the bedroom. For example, if the bedroom serves as a living room at the same time, you can put a built-in bed and hide it during the day.
The following types of sleeping places can be distinguished:
-
wardrobe bed;
-
loft bed;
-
podium;
-
suspended.
The wardrobe bed is hidden in a niche and lowered thanks to a special lifting mechanism on pneumatic springs. When assembled, it imitates a wall, which can be decorated with decorative elements, or hide behind the doors, as it were in a closet, for which it got its name. There may also be a swing-out mechanism.When the bed not only lowers out of the niche, but also pivots with the help of hinges.
Interesting models with sofas, the back of which lowers, turning into a bed at night. This design is interesting in that you do not need to give up a comfortable orthopedic mattress in favor of a universal folding sofa in order to save space in the room. This is especially true for small apartments.
Loft bed it can be both a mobile unit and built-in with wardrobes and mezzanines. The advantage of the design is that, being located at a height of 1.5 m, it frees up space at the bottom. It can accommodate a desktop, dressing room, and organize a place for games. Such models are especially relevant for children's rooms.
But there are also disadvantages. Sleeping under the ceiling can be psychologically uncomfortable and even cramped for large people. Some are afraid of falling to the floor in a dream, despite the protective bumpers. Children, on the other hand, gladly climb to the "second floor", practically without discomfort.
Podium bed allows you to raise the bed or hide it altogether. In the first case, the berth is located on the podium itself. Storage systems are organized under it, often these are closed drawers. On the sides of the podium, you can also arrange various wardrobes and shelves, thereby hiding the bed in a niche.
With the help of the podium, you can divide the space of the room into zones. For example, organize a workplace or a dining room on the resulting island. The bed itself slides under the podium, so it is necessary to leave enough space for it to slide freely.
Another interesting but expensive design is hanging bed... It is attached to the ceiling with special cables, and can even be equipped with a lifting mechanism. It can be placed both in the middle of the room and against the wall. But not every ceiling can withstand such a load. Cracks can go along the floor slab, and a partial collapse is not excluded. In addition, hanging beds are not suitable for people with a weak vestibular apparatus. It tends to sway, and therefore the sleeping person may have problems with well-being. The most common complaints are dizziness, nausea, and dark eyes.
Another popular type of built-in bedroom furniture is wardrobes and mezzanines... They allow you to organize the maximum number of storage systems in a limited area of space. There are corner, full-wall or located in a niche.
The back and side walls of the cabinets are the walls of the apartment themselves. Guides for doors are mounted, shelves, drawers and clothes rails are installed. Due to space savings, the doors are most often sliding or folding (such as a screen), but swing structures can also be used. If space permits, the wardrobe can be turned into a full-fledged dressing room.
If you want to divide the studio apartment into separate rooms, so that there is a bedroom, you can mount the built-in wardrobe partition. This wall is more functional. And disguise the doors as a wall or wardrobe, hiding the sleeping place from prying eyes, providing privacy.
Selection rules
If the room is being set up from scratch, then you should start with the built-in furniture. First, decide on the design, where and what kind of furniture will be placed. If the room is allocated not only for the bedroom, then the functionality and dimensions of the furniture are important. Mount the inline constructs first and then pick up the rest.
If the room is already equipped, and no major rearrangement is planned, then the design of built-in furniture is developed taking into account the existing interior, so that it fits perfectly in color and style.
For the arrangement of the bedroom, light, calm shades are preferable, because this room is intended for relaxation. Bright colors have a stimulating effect on the psyche and can affect the quality of sleep.
The furniture itself is often made from MDF, chipboard or solid wood. Some structures use drywall, for example, for niches and partitions, and a metal profile for the frame. Models with mirrored doors look great, they visually expand the space. It is also possible to make facades of frosted glass or with a sandblasted pattern.
Examples in the interior
The example clearly shows how in the daytime the built-in transforming bed turns into a sofa, and the legs - into an open functional shelf. There is also a built-in wardrobe and mezzanines, which form a niche for the bed.
Not a bad option for a teenager's or student's room. The bed on the lifting mechanism hides in a niche, leaving the room free. At the same time, the whole structure acts as a single set: the set includes not only a wardrobe and shelves, but also a built-in table.
Another interesting option for the living room. During the day it is a built-in wardrobe, and at night it turns into a full-fledged sleeping place. It is absolutely impossible to guess that a bed is hidden in a niche.
The built-in podium bed has been converted into a separate room with wardrobes and shelves. A great option for narrow rooms, even if there is a window. A dense roller blind will protect you from bright sunlight.
There is also a podium bed, but already hidden in it. The resulting island has a sofa, but you can also equip a work area.
The hanging bed is built into the wall. There is enough free space under it where you can place boxes or other items for storage. In addition, visually, it does not seem to steal space in the room, bewitchingly "hovering" in the air.
The loft bed can be built-in. Here is a great solution for the attic. But isn't it too crowded for the sleeper?
But this option is perfect for a nursery with two children. One sleeping place is organized in the "attic", and the lower one is on the podium, which houses the storage boxes. The staircase itself is also interestingly beaten. At first glance, these are only open shelves, but if you look closely, a full-fledged staircase with railings.
