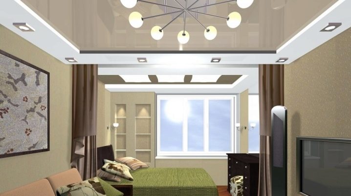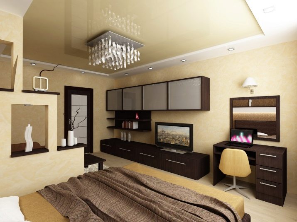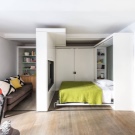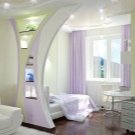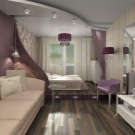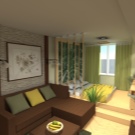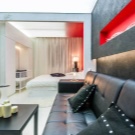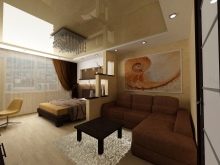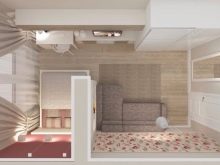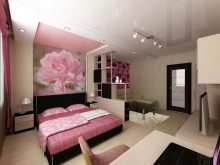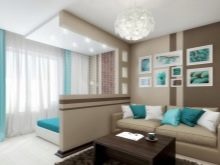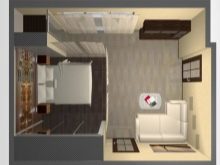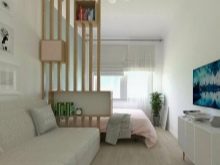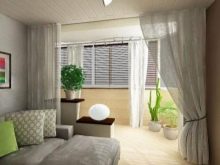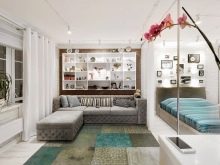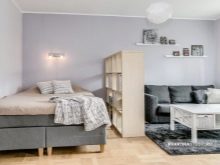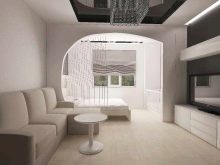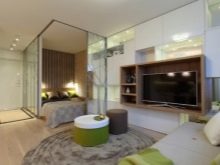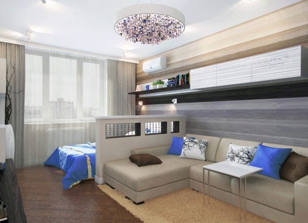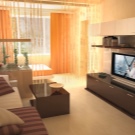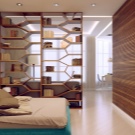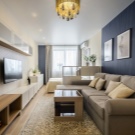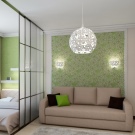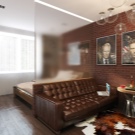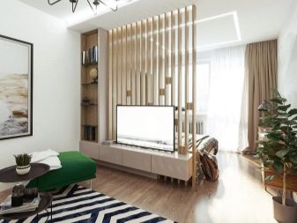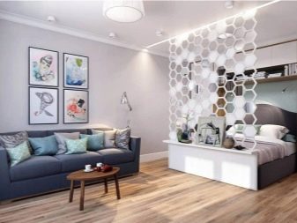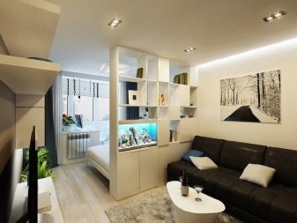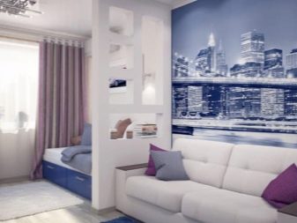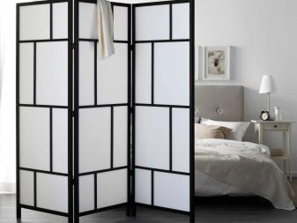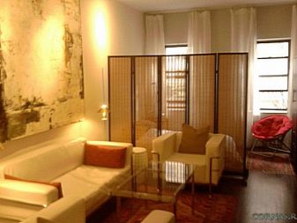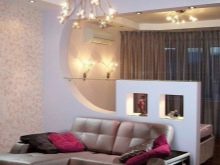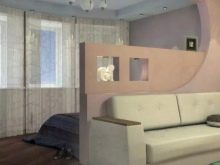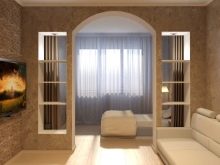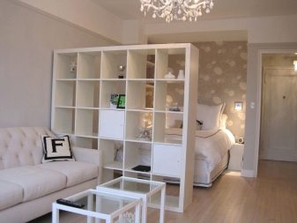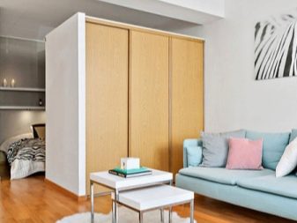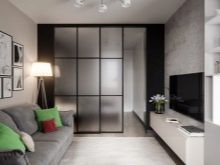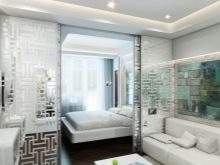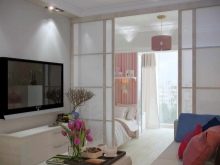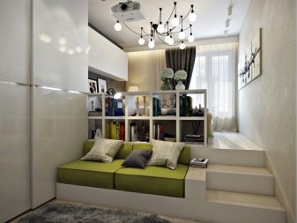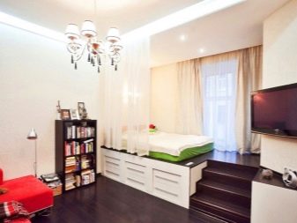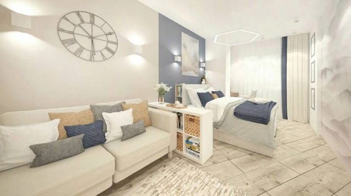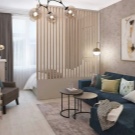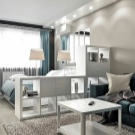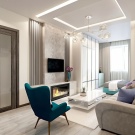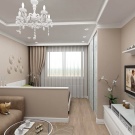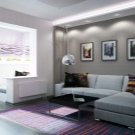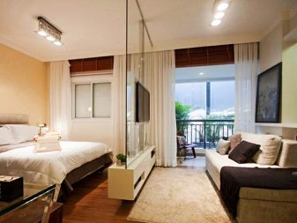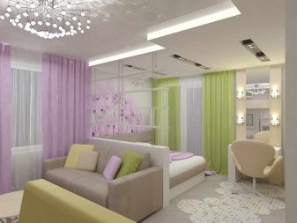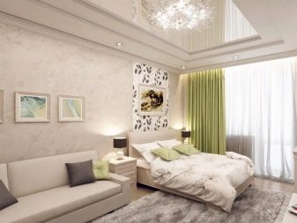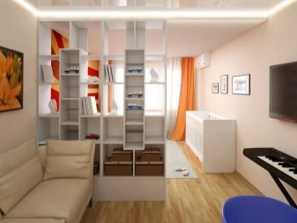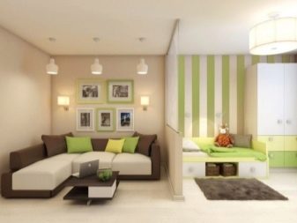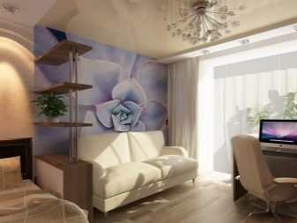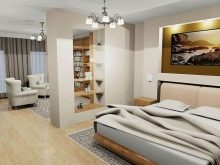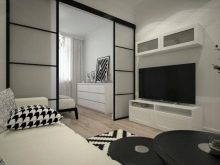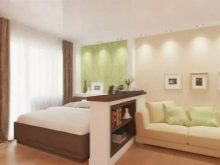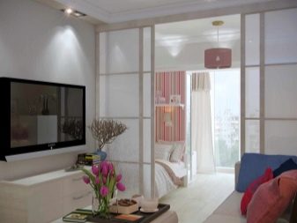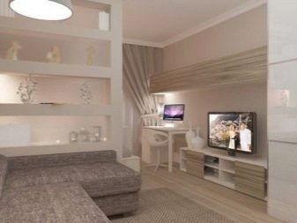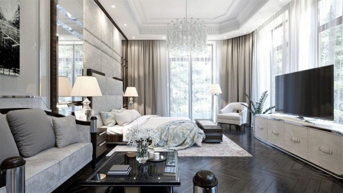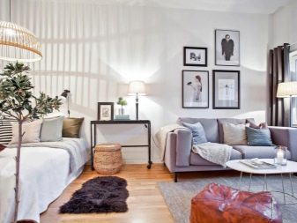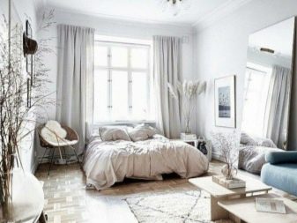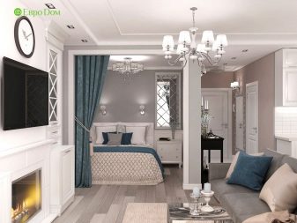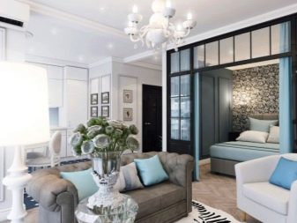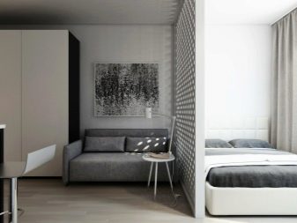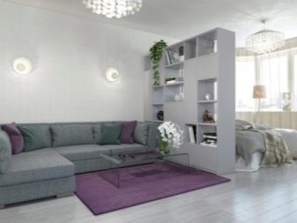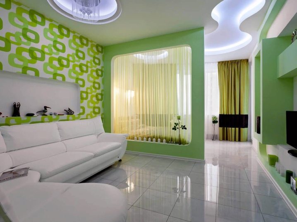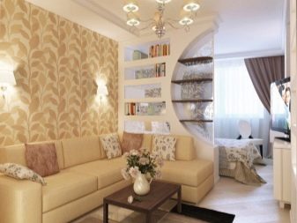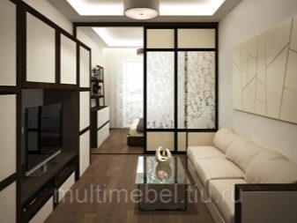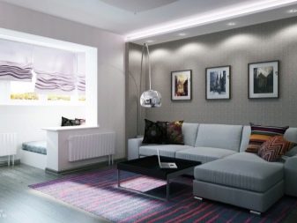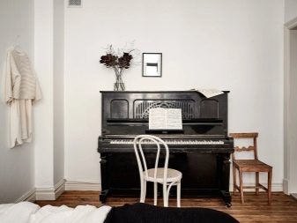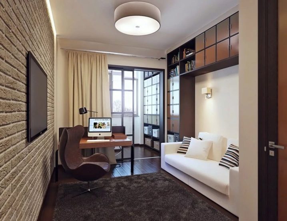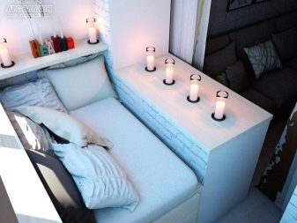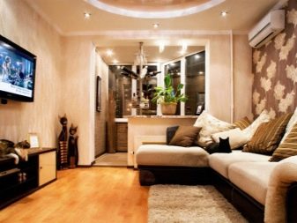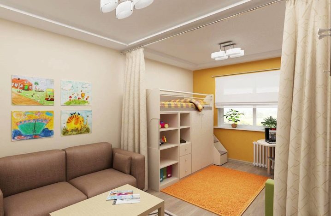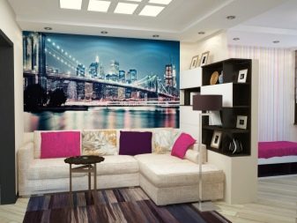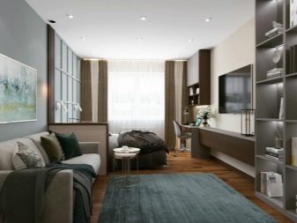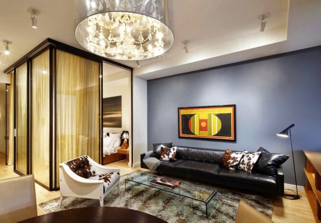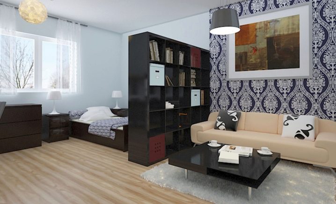Arrangement of a bedroom-living room with an area of 18 sq. m
The bedroom-living room traditionally occupies an important place in the house. An area of 18 m2 allows you to divide the room into two functional zones, create a competent layout for combining them. Furnishing, zoning and thoughtful design highlight the dignity of the room.
Layout
In an apartment of standard dimensions, the central room is usually 18 sq. m. The shape of the living room can be rectangular or square, connected to the balcony. If the apartment is small and there is not enough space, both the hall and the bedroom can be placed in the same room.
In Soviet times, the calculation of the footage was taken as 3 by 6 m - this meant the allocation of usable area for three family members. As a result, the figure of 18 m2 appeared, which was taken as a basis for the construction of multi-storey buildings.
A bedroom-hall combining two or more functions needs high-quality planning and arrangement. The project is chosen based on the needs of the family, then the style of design is determined. Although, by modern standards, such an area is clearly not enough, most people live in such conditions, and this has to be reckoned with.
Within the framework of small-sized housing, specialists are inventing new possibilities. They resort to such planning techniques:
- visually increase the space using redevelopment;
- divide the dwelling into internal and external zones;
- create comfortable corridors into walk-through rooms, turning them into separate ones;
- demolish unnecessary jumpers between the compartments;
- attach a balcony or loggia to the adjacent living space.
To make the interior look original and new, they get rid of outdated decor and wall cladding. Provide an inflow of sunlight, leave intermediate passageways for movement.
If you have to move or lay out a sofa or other furniture, it is also necessary to provide free areas for this.
Zoning
Dividing this number of squares in the living room bedroom into two zones seems to be an easy solution. But this is at first glance. In practice, one has to seriously think about the idea of combining. It is advisable to develop a project so that the room looks harmonious... The bedroom combined with the living room should remain a place, cozy and comfortable to stay. In advance, you need to foresee how much area to take under the bedroom so that you do not have to sleep on the aisle. As well as receiving guests "at the front bed."
Zoning a rectangular living room is proposed in a number of ways. Most often, designers create an artificial wall. As a result, the bedroom-living room, after being divided in half, benefits both functionally and visually.
There are several zoning methods.
- With the help of a partition. It is mounted rigidly in one place or made movable. A loose partition can be easily moved or completely removed. It is made of lightweight material - bamboo, textiles stretched over a frame, thin slats. Static objects are more massive, they are based on metal and wood, plastic compounds. The most inexpensive option is plastic, metal products will cost much more. Plates made of wood are recognized as a versatile material for creating a partition. But most often drywall is chosen for these purposes. The structure of the composite does not differ in appearance and density from the design of load-bearing walls.
In addition, drywall allows you to perform stylish artistic decoration.
- Screen... The design is similar in appearance to a sliding partition.The difference is that the screen is perceived as a decorative element. It must have a lightweight frame that easily moves around the room. The screen is translucent, made of bamboo sticks and reeds, lightweight compounds, paper.
The romantic element is associated with Japanese style and oriental interior design.
- With arched structures... A straight or arched arch adjoins the ceiling and walls, leaving free floor space. It is often combined with a partition to achieve the perfect design.
The graceful arch gives the hall an exquisite look and solves all zoning problems. It is actively used in the decoration of fashionable interiors.
Separate one part of the room from another functionally can be furnished... A popular way is to install a rack or cabinet. A spacious wardrobe with a light surface is the best option. An impressive amount of necessary items, books and small items will fit on the shelves.
Another stylish solution - sliding door design... In a rectangular room, a cozy corner for a bed can be fenced off with a door, behind which is a living room. Doors are made of wood-chip composites, PVC, glass. There are no restrictions in design, along with straight models, corner and semicircular products are in demand. Exquisite doors combine several materials, they are decorated with ornaments and monograms.
To separate part of the space, they erect podium... It must be strong and withstand a lot of stress. The frame for the elevation is made of metal, then trim and decor are added. The backlit podium looks beautiful.
If the ceiling is high, above 3 meters, vertical zoning can be applied. The sleeping place is hidden from prying eyes in the upper tier, and the active zone remains below.
Decoration Materials
The choice of finishing nuances depends on who will perform it. If the premises are to be renovated on their own, it is worth thinking about a simple and easy way. If it is possible to hire craftsmen, they will cope with more complex tasks.
The size of the room dictates a number of features in the work that should be taken into account. You cannot lose a centimeter of free space, make the walls heavier with pretentious elements. You should not deviate from laconic and simple lines and shapes.
Gloss, glass and polish will visually expand the space. The more gloss the surfaces have, the better. A stretch ceiling with gloss will visually increase the height of the room. But in a design of several levels, this is only one of them. Above the sleeping area, the canvas is left matte. This contributes to maintaining a sense of coziness and comfort.
Walls are decorated in different ways: they are painted, plastered, pasted over with wallpaper, textured materials are applied. The principle remains the same - to keep as much space as possible. As a rule, the color gamut is close to monochromatic, as the patterns visually narrow the room. They also refuse to install panels with guides.
Wallpaper with vertical stripes is suitable for a hall with a low ceiling. If the shape of the room is close to a square, wallpaper with an abstract or large floral pattern will be the best choice.
Experts advise making floor covering the same for all parts of the room, regardless of zoning. Minor color differences are allowed.
The floor should be durable, practical materials are preferred - laminate, parquet board.
Styles
In the design of premises, first of all, comfort and convenience should be achieved. This means that a small room should not be oversaturated and cluttered. It is better to decorate the room in style modern technology and minimalism.
Style art deco or modern can be designated without overloading the interior with attributes. For small things, it is advisable to design glass shelves or racks. These colorful elements will act as accents in the guest area.
Scandinavian the style is no less popular. Calm and restrained gray and neutral colors allow you to implement zoning ideas of any complexity. In addition, versatility is the strong point of this style, and the pieces of furniture are perfectly combined with each other.
Harmonious combinations and symmetry are the hallmarks neoclassical styles.
Minimalism excludes the use of catchy accessories in the interior. It is often chosen for the design of premises divided into sections. The room remains practically empty; only the most necessary items and furniture are present in it.
The play of textures and textiles, contrasts allow achieving integrity and unity in the perception of space.
Furnishings
Furniture for arranging a room should be multifunctional... For example, a small pull-out plane that can be easily hidden under a computer desk. If an adult lives in the room, the space with a sofa or bed is permanently separated and resorted to total redevelopment.
Furnishing options depend on how many functions the dwelling combines in itself.
- Bedroom with living room... The room is divided into equal parts, in each of which the necessary furniture is placed. The bedroom suite remains in the back, far from the door, opposite the window. The bedroom area is complemented with a wardrobe or chest of drawers, a mirror. The guest part is completed with a soft sofa and a table, a flat screen and shelves for accessories.
- Hall-bedroom with a balcony. A large corner sofa is used during the day for receiving guests, and it can be expanded at night. A sideboard is placed in front of the sofa or a beautiful glass showcase is formed, the TV is strengthened and an aquarium is installed. The piano can turn a room into a music room.
- Zoned office. In this case, cabinet furniture is selected. Visitors see a workplace - a leather sofa, table, bookcase, or shelving.
If there is enough space, another couch can be placed behind the glass partition to relax on it at night or after work.
- Hall with a loggia. Suitable for a studio apartment. A bed is brought out to the insulated and equipped loggia. The room is completely dedicated to the living room and furnished accordingly.
In addition, in a spacious room, you can fence off a dressing room or build in a wardrobe.
- Children's living room. This option is suitable if the second room is the parents' bedroom. The main place is occupied by a comfortable bunk bed. And you also need a desk, computer chairs.
It is important to leave free space for the game. A smaller part of the room is reserved for the guest area. Upholstered furniture is moved into it.
Decor and lighting
To ensure that as much natural light as possible enters the room, the window openings are made large. The curtains are left transparent, furniture is not placed near the windows.
In the combined living room, you need to plan the lighting in advance. A massive chandelier in the middle of the ceiling will decorate an ordinary room, but in this case, this solution will not work. So that all corners are illuminated, point sources are mounted around the perimeter.
On the second tier, in comparison with the ceiling, sconces and floor lamps are placed. Next to the bed in modern interiors, strips with LED bulbs are placed, bedside lighting is built in. If a spectacular chandelier is needed in the guest part, the shape and design are chosen based on the geometry of the room and the general style. On the site where they are going to rest, they hang lamps of the warm spectrum. For a living room, a cold shimmer is more suitable.
Decorate the sleeping area in light colors. Snow white and bright white colors look pure and joyful, creating a festive atmosphere. The white walls reflect the sun's rays. Pastel colors, regardless of the style chosen, are considered sources of positive mood.... Beige, yellowish, light blue are appropriate.
The living room can look brighter, the color is allowed to be rich and deep.Often, additional colors are lilac, burgundy, orange and yellow, brown.
