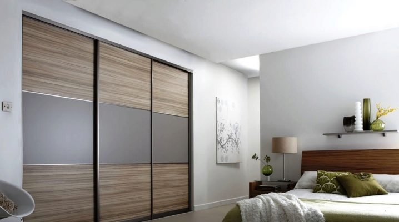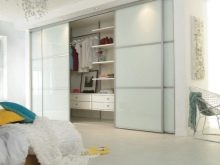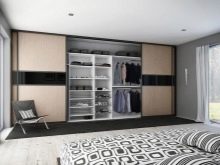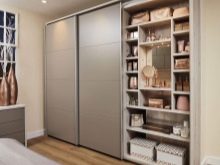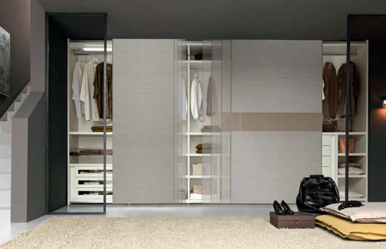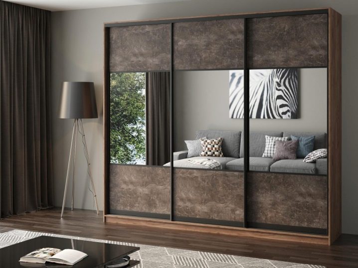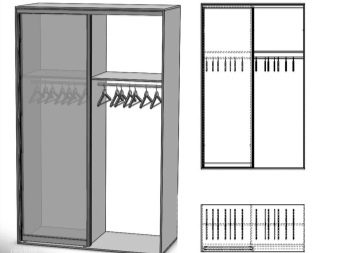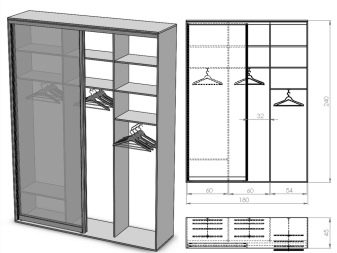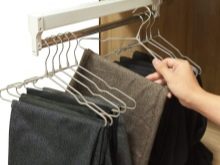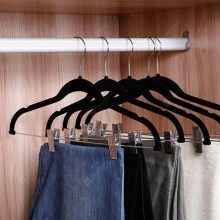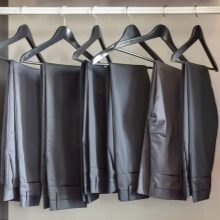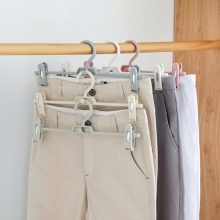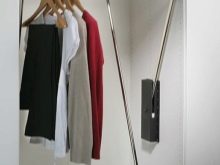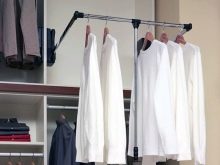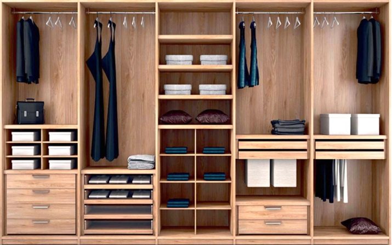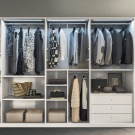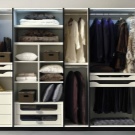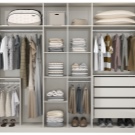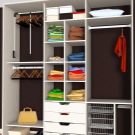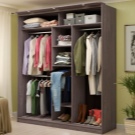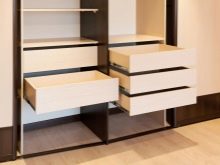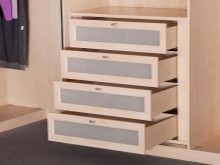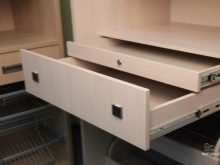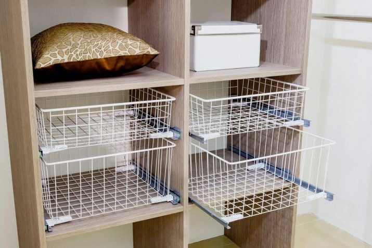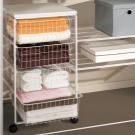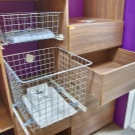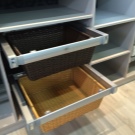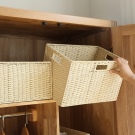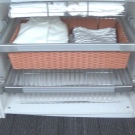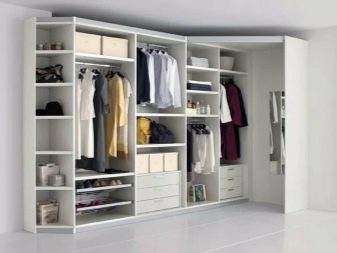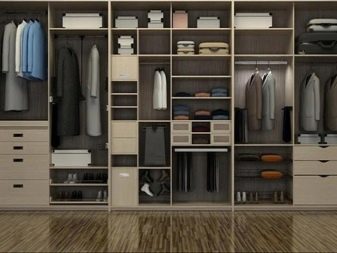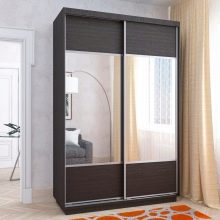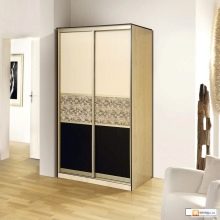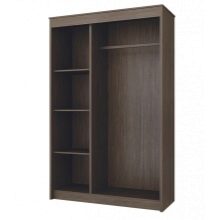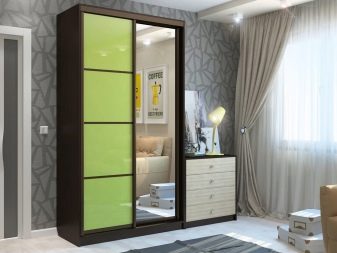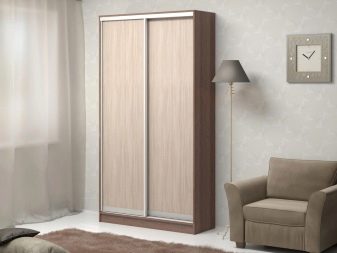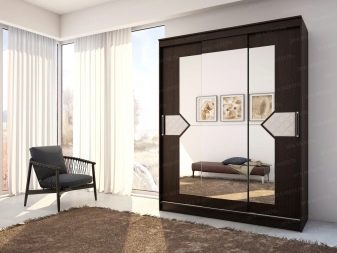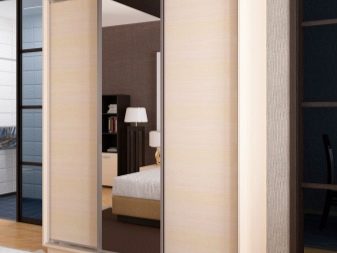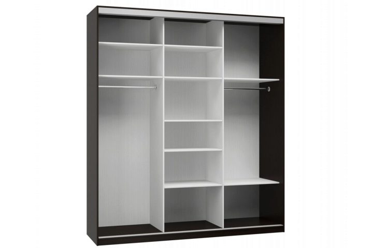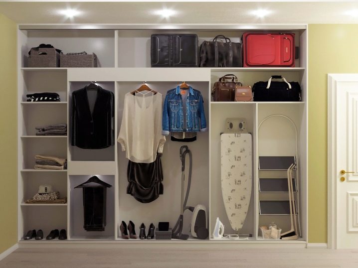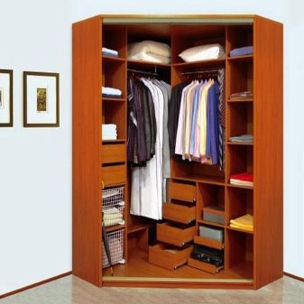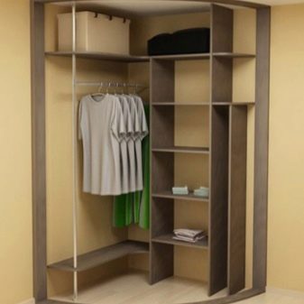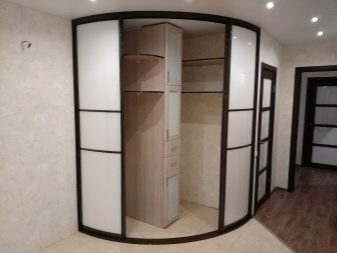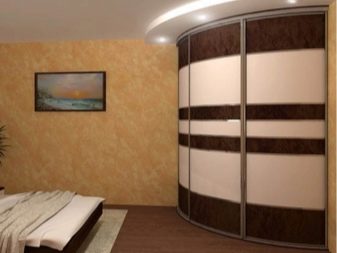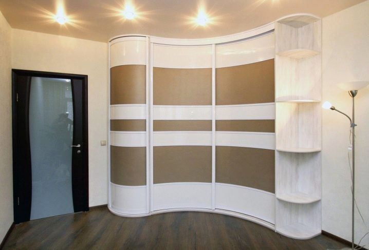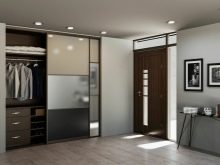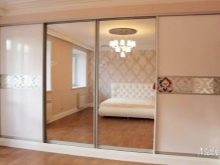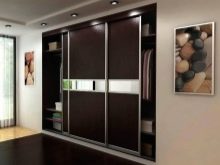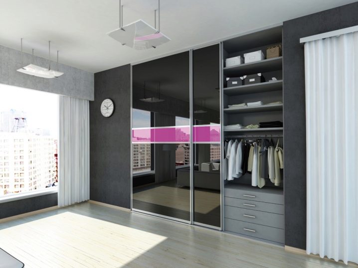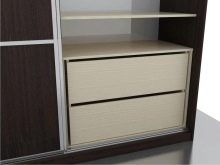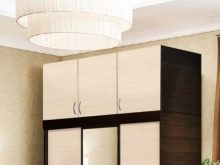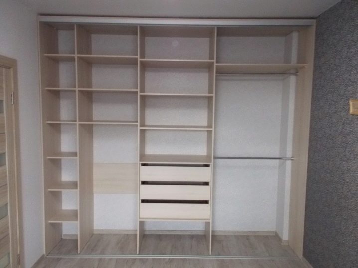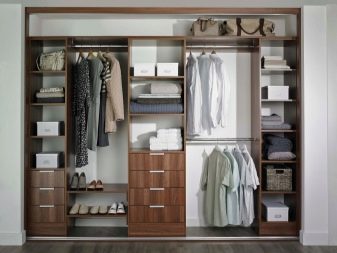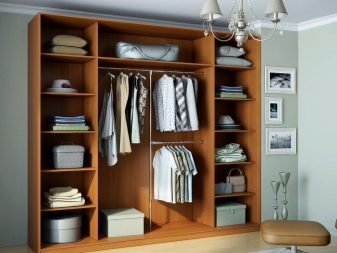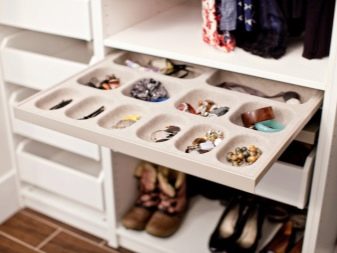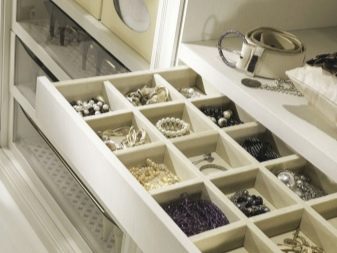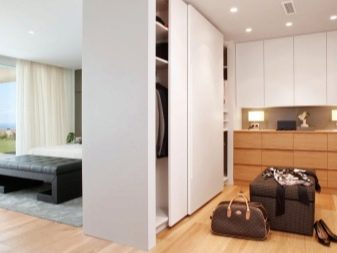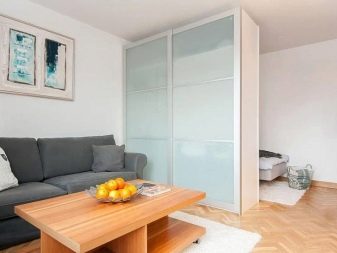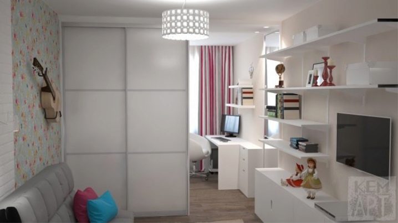Internal filling of wardrobes in the bedroom
The sliding wardrobe in the bedroom assumes the presence of various shelves and drawers for storage. They can be used to fold clothes, linen, and other trifles. Also, in wardrobe designs there are various mechanisms and devices for a specific type of clothing. In the article, we will help you choose the "filling" for such a cabinet so that it is easy for you to use it.
You can use ready-made combinations, but this variety also has its own nuances, so knowledge of the zoning rules will help you navigate correctly and equip the interior of the bedroom wardrobe, taking into account your wishes.
Main elements
First of all, you need to know that, according to the standard, the depth of wardrobes in the bedroom is about 0.6 meters. If we take into account the sliding door mechanism, then the usable interior space is 0.5 meters. But this is quite enough to fill the wardrobe with the necessary elements.
Getting started assembling, you need to pay attention to the dimensions of the wardrobe modules. They can be positioned in two ways:
- at the back of the cabinet (at a standard depth);
- from the end at an angle of 90 degrees to the wall (in shallow models).
There is some inconvenience in such an arrangement - clothes are not in the foreground and it is not always convenient to get them, but this is the only drawback of wardrobe models.
If there are many trousers in the owner's wardrobe, it is advisable to allocate a separate compartment for the trousers.
Otherwise, they can be hung next to other clothes on regular hangers. But if space allows, use a separate compartment - this is not only convenient, but also makes it easier to find the right thing (in this case, trousers that will be in plain sight).
If you have to fill the top with hangers, then consider a pantograph (trigger bar). As a rule, it is located at the end or in the standard version. Choose a model with a handle or a remote control and use the remote control to control its movements.
Now let's pay attention to the shelves and drawers. There should be quite a lot of them: retractable, stationary, mesh - all of them are designed to store various things in the bedroom.
Stationary shelves can hold up to 60-70 kg, which means that they can accommodate everything that is from household appliances, including a TV.
Retractable elements are designed for lighter things and objects. Such boxes are very convenient in those cases when you need to quickly find something: if you do not litter the contents of the retractable structure, in it all the gizmos will always be in sight, they can be easily found.
Items are clearly visible and ventilated in mesh baskets and corresponding shelves - they can also be added to the internal structure of the cabinet. Be sure to think over options for storing documents, securities and women's trinkets: small drawers are what you need for this.
Cabinet filling options
The scheme of the interior of a wardrobe with a width of 2-3 meters in a classic design looks like this:
- clothes modules with hanger bars - 5 pieces;
- compartments with shelves, drawers in the main area for storing clothes and other things - 15 pieces;
- compartments with boxes, baskets in the lower zone (storage of shoes, bags) - at least 5-6 pieces;
- drawers with a pull-out design - at least 3-4 pieces.
There are many ideas for completing wardrobes designed for bedrooms. If the design is made to order, then it is necessary to take into account the preferences of everyone who will have to use this cabinet, and separate, for example, the children's area.
The budget option assumes that you yourself have to buy various hooks, mesh cells, and so on.
The more luxurious the filling, the more expensive the order will cost you. But there will be drawers and other necessary parts. The "filling" and the size of the elements may depend on the number of door leaves in the cabinet. Consider examples of occupancy depending on the location of the door and the type of structure.
Bivalve
This is a design for a small bedroom, which is usually divided into two parts. In the first niche, jerseys and linen are usually stored, and in the second - everything that requires hanging on a hanger. Double-leaf wardrobes can be with different doors (mirrored, patterned, glass).
Transparency gives the overall lightness of the wardrobe structure and makes it easier to find the right thing. "Filling" can be standard with a set of rails, with ordinary drawers and shelves, or it can be more ergonomic: with pull-out plastic containers, carousels and lowering rods (pantographs).
In a two-door wardrobe, you can select compartments for trousers, separately for scarves and ties. Despite the small space, you can organize the filling inside so that you can easily find what you need later.
A double wardrobe is one of the most common models in the bedroom. As a rule, these are two sections (according to the number of door leaves). Compartments for bedding and textiles must be made in it, boxes of different sizes are mounted, including for accessories and personal linen of the owners.
Stockings and socks are stored in special baskets, and, well, they must also install a high bar on which robes and other things will hang on hangers. In a two-door wardrobe, everything should be equipped compactly, every centimeter should be effectively used.
Three-door
This is already a large-sized structure, but it has a large storage area, moreover, it is quite possible to place a TV in such a cabinet in the central part. In such a design, the content can be interesting and varied.
The central module can contain rods for hangers, and the rest of the compartments come with shelves, drawers for various items. Separate spaces are provided for everyday bags, shoes and cleaning supplies - all of which are usually placed at the bottom of the structure.
If the hanger bars are in all three main compartments, then the top and bottom are adapted for storing all kinds of property. Which option to choose - the decision remains with the owners. It is much easier when the furniture is made to order.
A three-door wardrobe can serve to store not only clothes and linen, but also boxes with household appliances. There is a lot of space in it, so feel free to order such a design if you have accumulated a lot of civilization items for use in everyday life.
Seasonal things and bulky bedding are hidden in the mezzanine; a pantograph is installed for convenience. When the closet is made too high, the wardrobe lift is simply necessary, otherwise you will always have to have a household step-ladder at hand.
Corner
Did you know that a corner wardrobe is more effective than its rectangular counterpart (when considering the same area). If not, don't refuse to use the corner space to your advantage. Here are several options for how to "stuff" such a wardrobe.
- In the center of the structure, build hanger bars (and use different levels in height). On the left, fill everything up with shelves, and on the right side, create a compartment for drawers of different sizes.
- Divide the left side in two and create compartments for spacious shelves. Leave the central part with one large compartment for hangers (at the bottom you can organize an area for large items).On the right, build either boxes or shelves to the full depth - it is more convenient for someone to use.
- Leave a place for hangers in the center, and arrange the sides as you see it: make drawers of various sizes and shelves of various depths.
Such a cabinet needs to be filled rationally, and then it will turn into an efficient storage structure. Many people choose this option to make good use of the corner space and save space in a small bedroom.
Radius
The radial design is characterized by a rounded shape and is designed to be installed in corners. The body of such a wardrobe comes with curved doors and looks like a compact dressing room. In it, you can arrange support structures for hangers in different ways and order as many pull-out mechanisms for drawers as you like.
Radial wardrobes may seem inconvenient due to the fact that they are quite deep, but this inconvenience only seems - in fact, they can be stored in two rows. In the first row, store everything that is in demand at the moment, and in the second row, throw what is needed not so soon.
After all, things can be swapped later - so use seasonality when sorting for storage. Radial models are similar to corner cabinets, but here the facade plays a role. It can be convex, concave or wavy, depending on the features of the front part and the arrangement of the racks in this cabinet will depend. The pipe installed in the corner should not interfere with the opening or closing of the door.
Built-in
The built-in wardrobe in the bedroom is mounted either in the corner, or along some wall, or in a niche, turning part of the bedroom into a dressing area. The peculiarity of such structures is that rods for hangers and vertical partitions also serve as an additional support for internal filling.
The "stuffing" of the cabinet is connected with the door guiding mechanism, which is located either at the top or at the bottom. But the number of doors in the built-in wardrobe depends on the width of the wardrobe and the size of the divided sections. If you need to highlight any of them, they make a separate door leaf.
The facade can be solid or with inserts, for example, transparent or mirrored. The built-in structure located along the wall can be quite spacious (using the space from floor to ceiling) and will fit perfectly into a large bedroom.
In such a wardrobe, there will definitely be a place for large-sized bedding attributes, such as blankets, pillows, rugs - they are assigned either a separate compartment in the wardrobe, or voluminous shelves. If the design provides for a mezzanine, then a wardrobe elevator is also mounted. This rule is number one when organizing storage at the very top.
Zoning rules
To determine the height, length and volume of individual elements inside the cabinet, it is appropriate to divide the entire space into zones - the organization of the internal filling depends on the height. There are 3 zones.
- The lowest one is considered to be 0.6 meters from the floor. Shoes, accessories (for example, umbrellas, spoons for shoes, bags), various boxes and some equipment (for example, a vacuum cleaner) are stored here.
- The middle zone (main) is located at a height of 0.6-1.8 meters. The things that are most often used are stored here. In this area there are hangers for dresses, trousers, main drawers, shelves and other necessary structures for things.
- The mezzanine is the upper area from 1.8 meters up to the ceiling. In this place, they place something that rarely or seasonally has to be used. This is a place for storing travel bags, suitcases, hats, blankets, boxes with all sorts of things.
Determine the width of each zone depending on the number of things that you plan to place there. Please note that when organizing internal filling, hard-to-reach places (the so-called "dead" zones) may form. Usually these are shelves in the corners, high under the ceiling, behind doors, and so on.
These are not very convenient places, so they also store things that are rarely needed there. Well, surely there will be other ideas on how to use this space. In general, it is necessary to plan the number of compartments and the overall dimensions of the wardrobe space for the bedroom, taking into account the number of those who will use this design.
For example, for two already adults, it will not be as voluminous as for a young family waiting to be replenished. Please note that this furniture will last a long time, and the interior can be changed based on the needs of the owners.
By the way, the male and female parts are zoned in the closet. In the men's room, a storage area for suits, shirts and trousers must be allocated. A tie device is mounted, a basket for socks and underwear is allocated separately.
If a man is fond of sports, fishing or something else, he needs additional shelves for equipment and special suits. Women need more drawers for storing scarves, shawls, underwear (bodices, panties, stockings).
Also, for ladies, allocate shelves for shoes, perfumes, various boxes. You need to find an opportunity to adapt the mirror, and if possible, equip a dressing table with a pouf. Use this configuration - the lady of the heart will be grateful for such a gift.
A sliding wardrobe can also be used to zone the space of a room. So, if there is a need to separate part of the room without a global redevelopment to create, for example, a children's corner or an area for a study, then with the help of such a structure built into the ceiling, the task will be solved.
But it is worth mentioning the disadvantages of such a "partition":
- in such a room there will be low sound insulation;
- in general, it will be a large-sized structure, which will not create comfort in a small space;
- you will have to order such a design, since it will be almost impossible to buy a ready-made module for separation that fits the required dimensions;
- well, the separated space will be out of the reach of the sun's rays.
At the same time, when dividing, for example, a children's room into two parts using a wardrobe, this creates a feeling of personal space for each of the children. They can paint the walls in whatever color they want (most often it happens that in different colors), thereby emphasizing their individuality and the presence of their own location.
