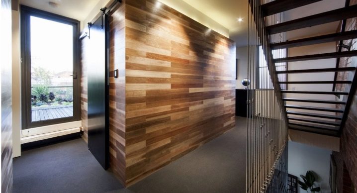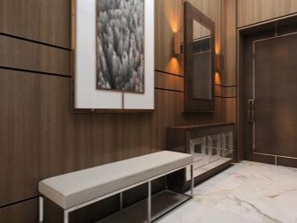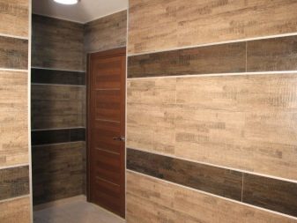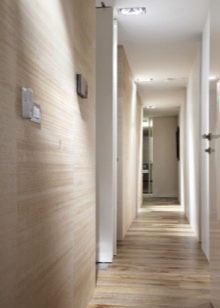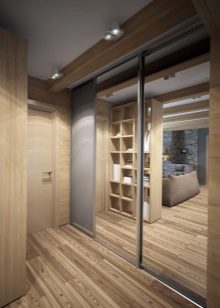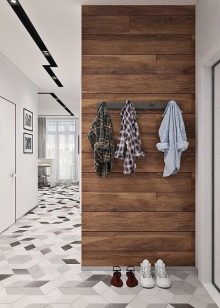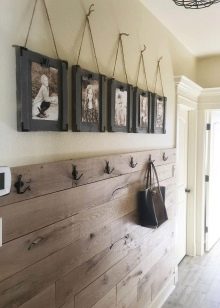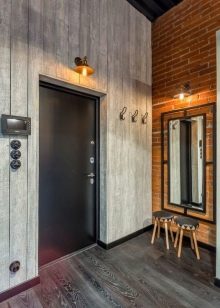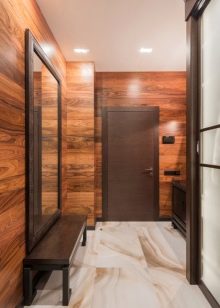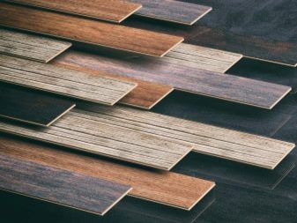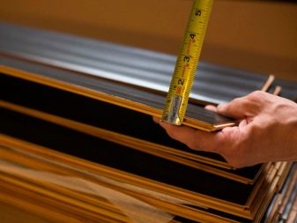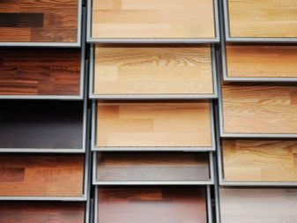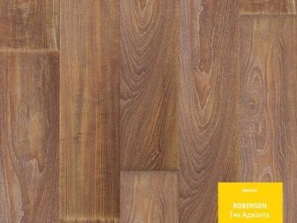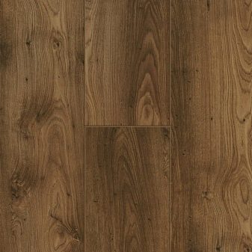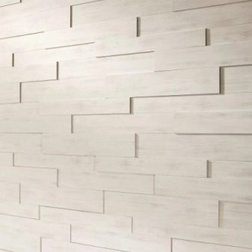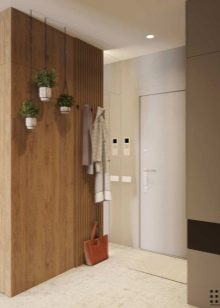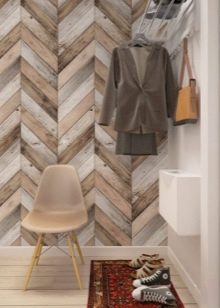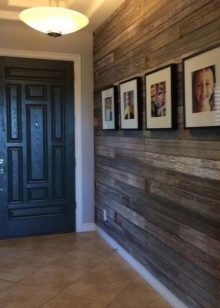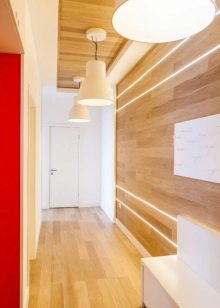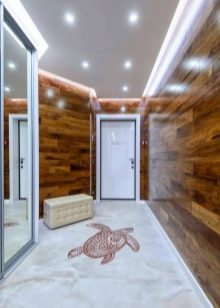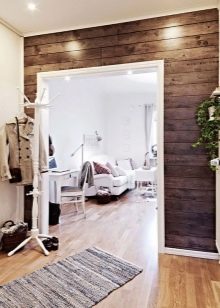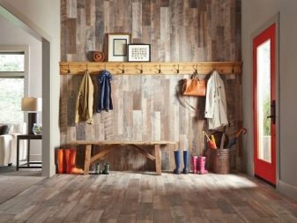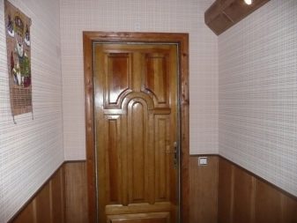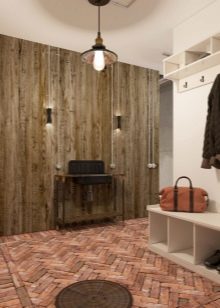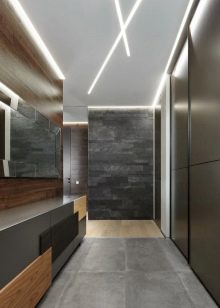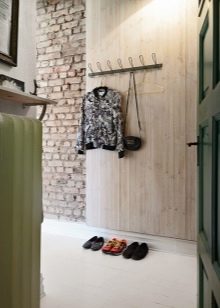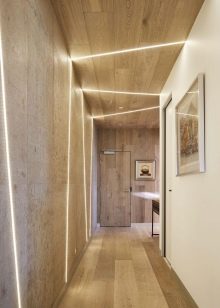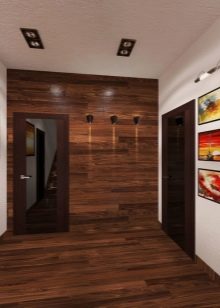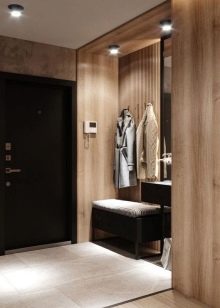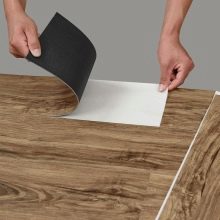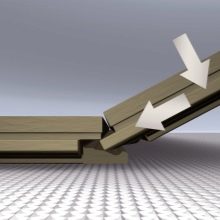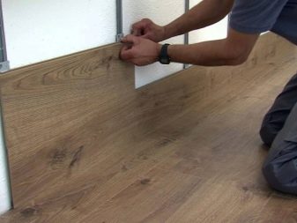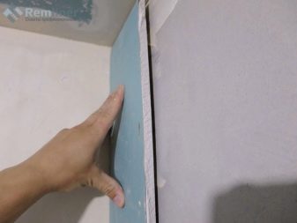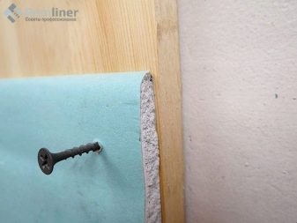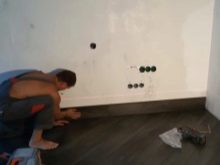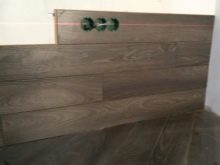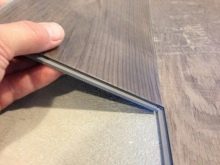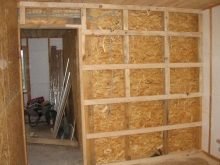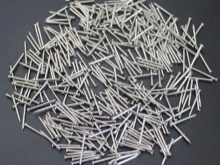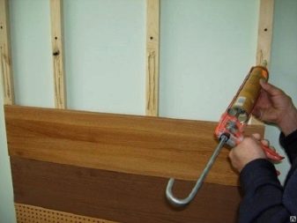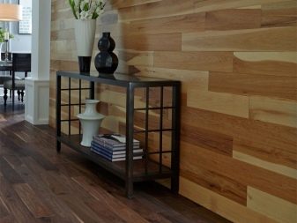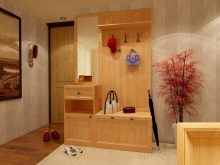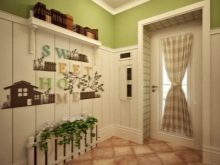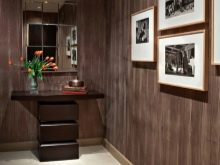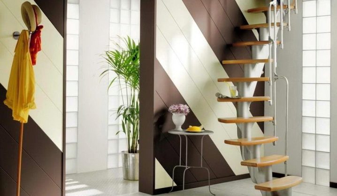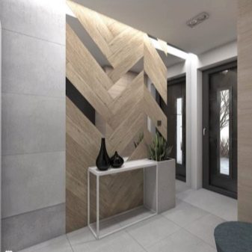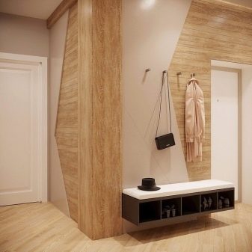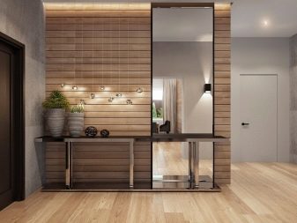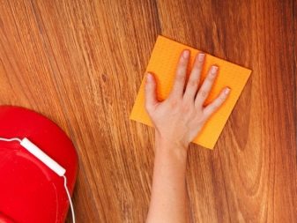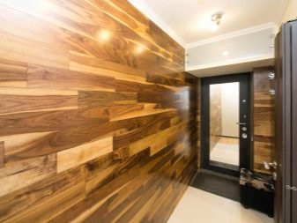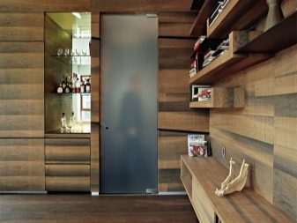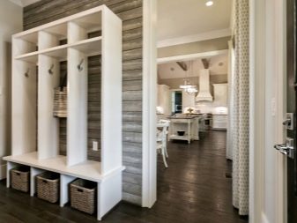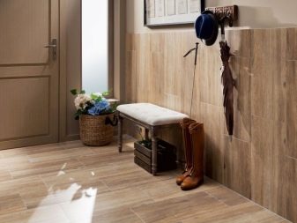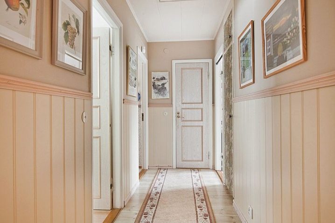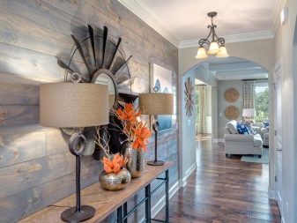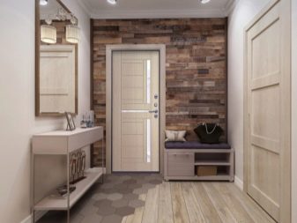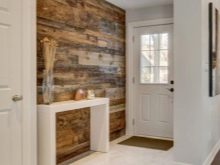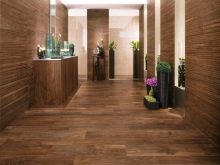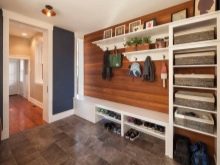Laminate on the wall in the hallway
Laminate flooring is characterized by exceptional practical and aesthetic characteristics, which is why it is highly valued by both homeowners and interior designers. Most often they are faced with floors, but in recent years in houses you can see laminate on the walls and even on the ceiling. This is an interesting decision, although a few years ago such an idea would have seemed completely absurd to most Russians.
Advantages and disadvantages
A wide variety of textures, textures and patterns allows laminate flooring to be used as an alternative to plastic, wood and MDF. It does not require special care and retains its decorative and technical and operational characteristics for a long time. Laminate has undeniable advantages that make it in demand in the repair and decoration of premises.
- Resistance to external mechanical stress ensures the durability of the coating.
- Decorative characteristics. A wide variety of color and texture solutions allows you to choose the optimal panel model for any style and interior.
- Biological resistance. Laminate is not susceptible to the adverse effects of fungi, mold and other pathogenic microflora.
- Environmentally friendly and hypoallergenic. Laminate walls can be used to decorate children's rooms and places where people with allergies stay.
- Resistant to wear and tear. Repair of wall coverings using a laminate is performed much less frequently than when facing surfaces with wallpaper, painting and plastering.
- Ease of maintenance. To clean the laminate, simply wipe it down with a damp cloth.
- The ability to install panels without significant changes to the wall structure.
In addition, the laminate has exceptional soundproofing characteristics, does not absorb extraneous odors. When mounted on a crate, an air cushion is formed between the boards and the wall. Thanks to this, heat is retained in the room - this is especially true for corner rooms.
However, like any other material, laminate has its drawbacks.
- It needs a precisely leveled surface for fixing the lamellas. If this rule is not followed, then an even coating will not work.
- Designers do not recommend taking material for cladding all 4 walls of the room.
It is much more effective if only a part of the vertical surfaces are selected for decoration.
Which laminate to choose?
Laminate wall cladding is often used with standard floor boards. However, experienced craftsmen recommend giving preference to thinner panels with reduced wear resistance parameters. For example, for finishing the floor, laminate of class 31 or 32 will be optimal - for wall cladding, 21 class will be enough. Moreover, such coverage will cost much less.
Laminate is considered an environmentally friendly material. However, not all manufacturers use safe materials in their production. Therefore, when choosing products, it is better to trust well-known brands that have established themselves in the market as reliable suppliers. In such enterprises, strict quality control of products is carried out, and the concentration of any toxic substances there is minimized.
High quality laminate must comply with the accepted E1 standard, which does not in any way limit the use of cladding in the arrangement of residential premises. In terms of safety criteria, these panels are in no way inferior to traditional parquet boards.
Several manufacturers offer laminate flooring specifically for wall surfaces.This includes expensive goods with various shading and texture solutions. They are much more expensive than others, but they allow you to add more beauty and sophistication to the room.
Design options
When choosing a wall laminate, the main thing is to take into account the overall style of the interior and choose the texture so that it matches the flooring and furnishings. It should be remembered that it is not recommended to decorate the entire room as a whole. The room looks much more elegant if only part of the wall is faced with laminate.
If the wall is trimmed with dark panels, then all adjacent areas should be revetted with plain materials of light colors. If the interior solution involves plastering in dark colors, then white tones are used to create contrast.
The wall, faced with the same material as the floor, visually creates the illusion of limitless space. A fully paneled wall will look much more impressive if you fix several decorative tiles on top - they can be placed in a checkerboard pattern or in rows.
In most cases, laminate flooring is used to decorate the surface up to the middle of the wall.
It is very important to consider the general style of the room. So, in classic design options, you need a smooth and even texture. Loft and country presupposes the use of dark panels with a rough texture, imitating hand-made wood. High-tech is in harmony with boards that look like stone, concrete and even metal. For the Scandinavian style, you need light colors.
You can emphasize the texture of the material with the right lighting fixtures. Elongated chandeliers and spotlights are best combined with wall laminate.
DIY styling methods
Before buying a laminate, you need to decide in what way you will mount it. The fastening technique is largely determined by the characteristics of the material. In the catalogs of manufacturers, you can find laminate for walls of several types:
- glue;
- with click lock;
- grooved, with lock type Lock.
Accordingly, for each variety, its own individual method of fixing to the wall has been adopted.
For example, the tongue-and-groove method is based on the use of a laminate with a locking mechanism that holds the panels together. When installing it, adhesives are not used - only clean joints are needed to work. The lamellas are connected like a lining, in this case a tongue is inserted into the groove. The panels are fixed on a pre-assembled lathing made of beams. For fixing, you will need small nails or clamps, they are able to hold the laminate board even on a metal surface.
Let's consider in more detail how to fix the laminate with your own hands in different ways.
Glue
Adhesive technique is indispensable for laminate finishing of small surfaces. In this case, you will first need to align them so that they become perfectly smooth - if you neglect this preparation, the boards will begin to peel off. The absence of a frame allows you to avoid wasting the usable area of the room. The most effective way of leveling is to install drywall sheets. Panels with smooth edges are fixed to the wall using silicone or liquid nails. It is not worth pre-mounting the crate, since in this case the adhesion surface will be too small.
Instead of glue, it is better to take self-tapping screws or special clips.
For glue installation you will need:
- measure the surface area for pasting and mark the area for mounting the first board;
- grease the entire back surface of the board and the designated area with glue, this must be done around the perimeter or in zigzags;
- attach the board to the designated surface, level it with glue;
- do the same with all subsequent tiles.
It is better to wipe off the glue protruding at the joints immediately with a rag.
Wireframe
For frame installation, click-through laminate is used. These are modern panels with an improved locking mechanism. The installation technique here resembles a grooved one - during the installation process, the panels are tilted by about 25 degrees, the mechanisms are combined and snapped into place. For the most tight adhesion of adjacent panels, they need to be pressed down a little. This laminate is fixed to the wooden lathing with small nails and glue.
Regardless of the installation technique, the boards on the wall can be positioned in several ways.
If the room is small, horizontal fixation of the laminate will be optimal in it. The same method should be preferred if the ceilings are high.
If it is necessary to visually increase the height of the room, it is better to attach the boards vertically. But this technique is not recommended for use in narrow rooms, especially in "Khrushchev" buildings.
Diagonally - this design allows you to give the room additional originality, as well as expand the space both horizontally and vertically. However, the material consumption will increase as the boards will have to be cut at an angle to fit them.
A good effect can be achieved by combining two types of masonry. For example, horizontal with vertical or diagonal. Vertical and diagonal panels on a horizontally lined wall look especially decorative.
Examples in the interior
For the hallway, laminate flooring will be the most practical choice. Such a finish can look very stylish, but such material properties as durability and wear resistance come to the fore. People bring dirt and dust from the street, so all panels are covered with protective compounds.
Any contamination can be easily washed off with plain water.
Modern manufacturers offer materials that imitate natural textures (stone or wood). Here you can combine variable design methods - for example, to trim only the lower part of the wall with a laminate, and glue the top with wallpaper of a suitable color. You can focus on one of the walls by covering it with panels that imitate natural materials. Usually on such walls are fixed bulbs, the rays of which are directed up and down. This design allows you to bring the aura of a Gothic castle to the corridor.
Most often, laminate is used to decorate the entrance area in a house or apartment. Everyone knows that this place is constantly being polluted. When entering the house, people take off their dirty shoes, lean bags with food and umbrellas against the walls. Drops of water fall from the garment onto the lining material. And if there are cats and dogs in the house, then after exercise in rainy weather the problem of cleanliness and dryness in the corridor will be doubly acute.
In addition to the practical function, the laminate in such an interior allows you to perform zoning, separating the hallway from the corridor part.
The most widespread is wood-like laminate. When using imitation wood, you can organically fit such panels into the corridor in country and Provence styles. If you wish, you can always choose a material that has the color and texture of marble, granite and ceramics. This design looks impressive and respectable, but it costs much less.
The shades of the laminate can be conditionally divided into cold and warm colors; in the compact space of the hallway, it is better to adhere to a single palette. It comes with shades of gray, blue, brown, white and even red.
You can choose a color to match the color of the furniture, floor and doors, or you can arrange a contrasting wall in the interior. Both decor options are appropriate depending on the design features.
In general, the use of laminate for walls allows you to largely change the visual dimensions of a room, mask some of its shortcomings and emphasize its advantages.
In the next video, see 5 ways to mount a laminate on a wall.
