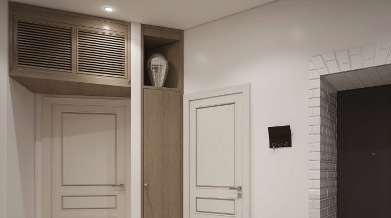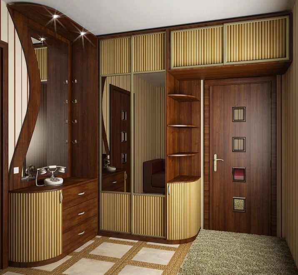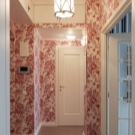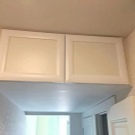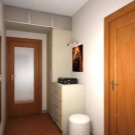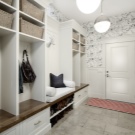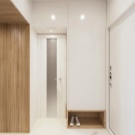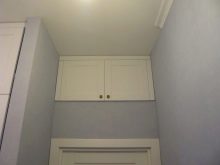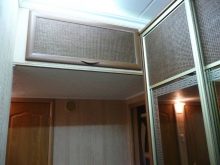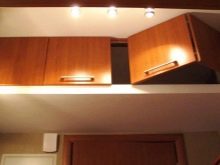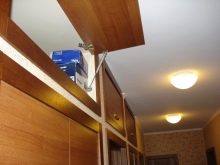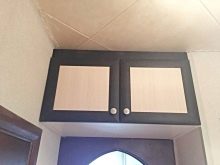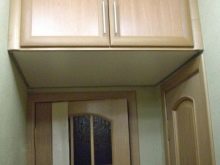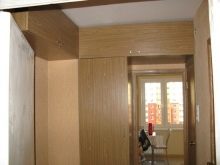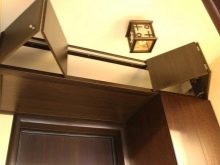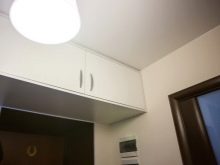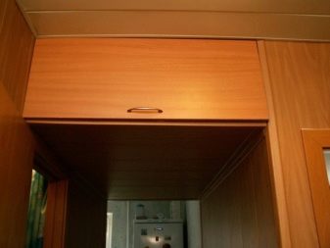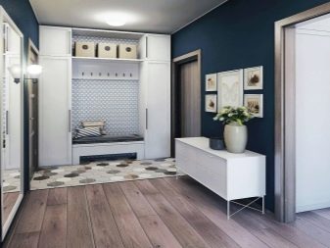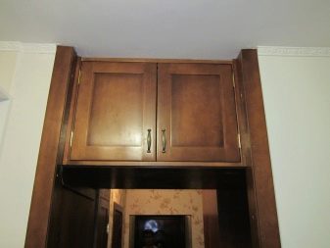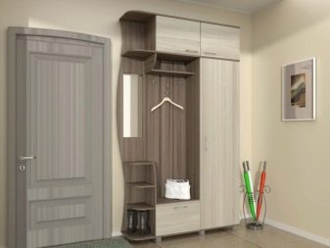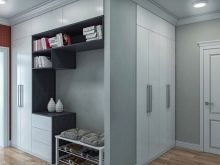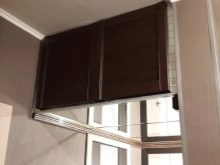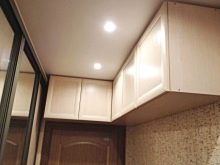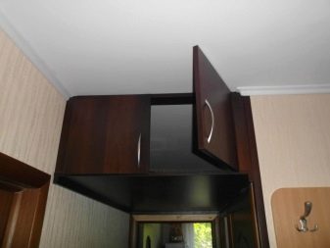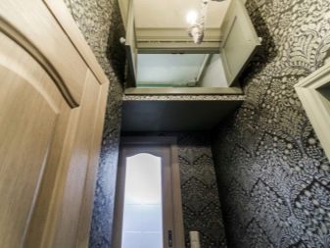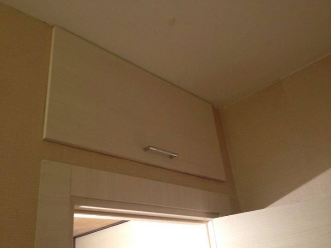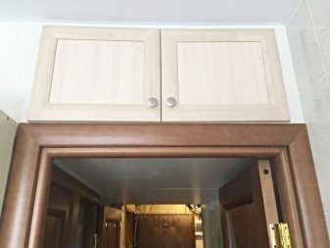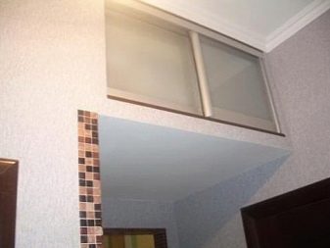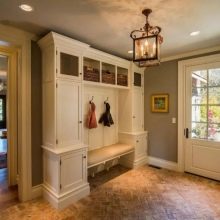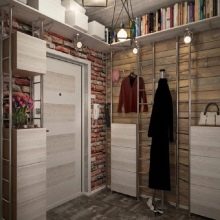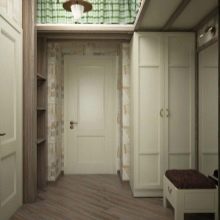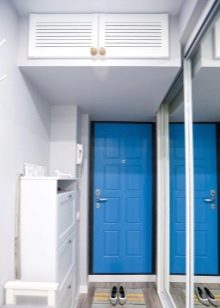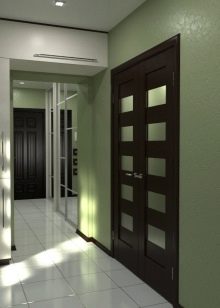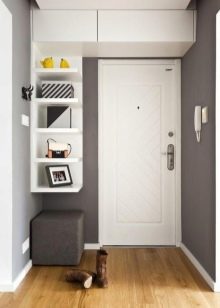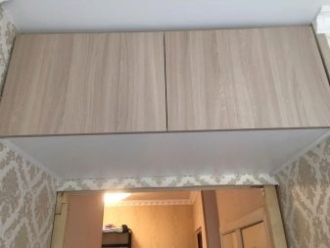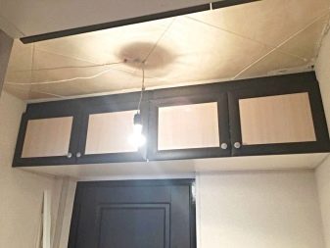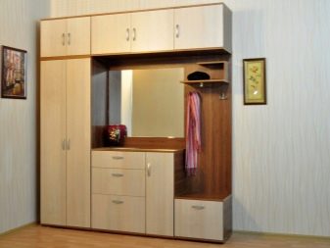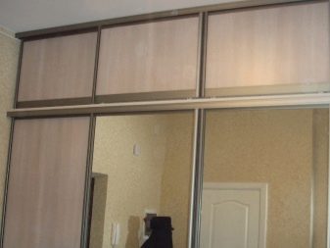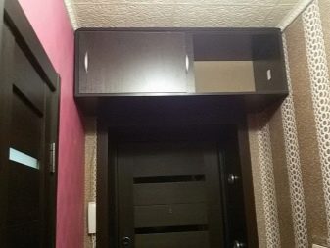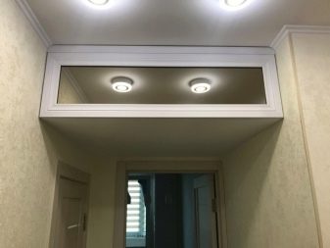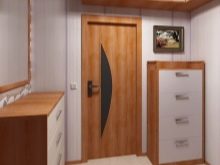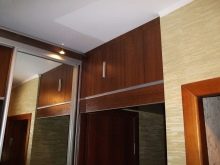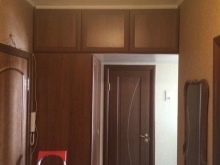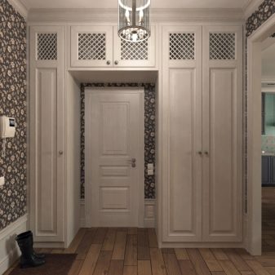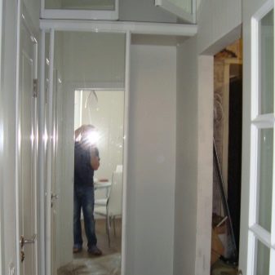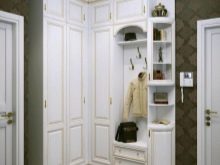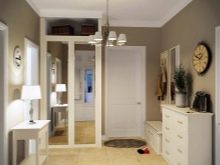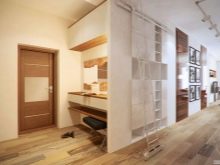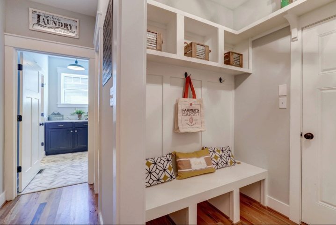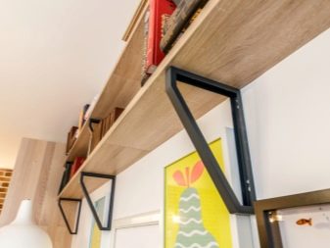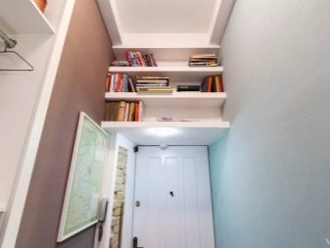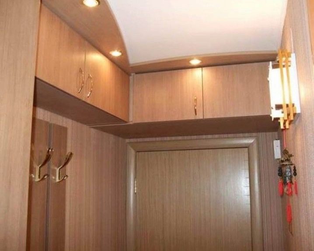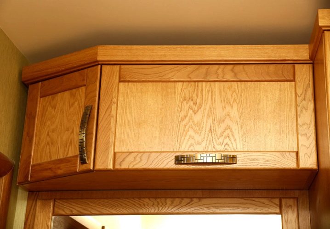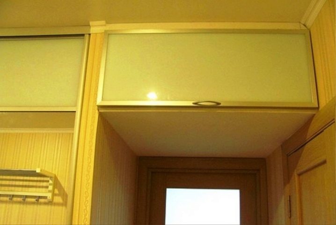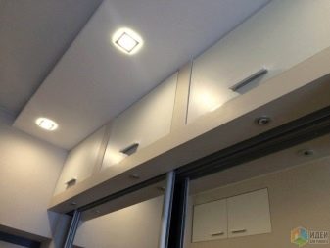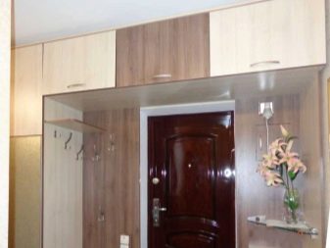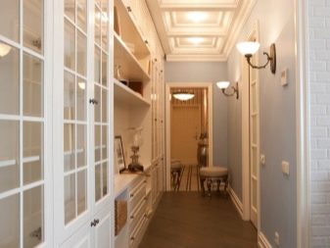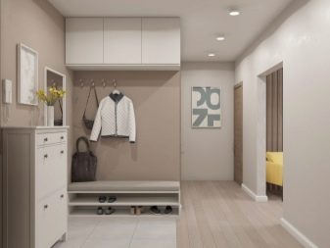Mezzanines in the interior design of the corridor
Many residents of modern small-sized apartments consider the mezzanine to be an ideal option for storing things. Its presence in the hallway will allow you to use the free space so necessary here for its intended purpose. The advantages, as well as the types of such products, will be discussed in this article.
Advantages and disadvantages
Initially, the mezzanine was the name given to the upper part of the room, divided into mezzanines. In the buildings of the Soviet and post-Soviet period, the concept of "mezzanine" denoted sections in a high cabinet used to store things and items that were rarely used. In today's understanding, it is a roomy box located under the ceiling. Most often you can see the mezzanine in the hallway. Street things, shoes, accessories are kept in this place. With a lot of things that are rarely used, it is better to keep them in one place. The mezzanine is just the most suitable option for this.
It is a small compartment, usually located under the ceiling in a room, with a niche. Often, such niches are equipped with shelves and doors.
Mezzanines have a number of advantages.
- The ability to use such a niche for its intended purpose, that is, for warehousing, storage of seasonal items, textiles, blankets, shoes, dishes.
- It is not always possible to put a full-fledged wardrobe in the corridor; at the same time, additional space is not required for the mezzanine. In this case, the space above the front door will not be empty, and other parts of the room will be used more productively.
- The mezzanine helps in the rational use of the volume of the room, visually enlarging and stretching the space. According to the designers, such a design will be appropriate in any room, the main thing is to choose the right model.
The disadvantage of such products can be called the fact that hanging cabinets can often block the approach to a window or door, so special attention should be paid to their location.
And you should also find out in advance the condition of the walls - they must be strong and capable of withstanding additional loads in the form of a similar structure.
If the room has a high ceiling, it is better to choose a gallery structure that surrounds the room on three sides. A similar option can be suitable for both a hallway and a library or living room. If the cabinet is positioned incorrectly, then the room may visually appear low and small.
Types and sizes
Mezzanines can have different sizes, shapes, be made of different materials. There are certain types of similar products. They are:
- closed;
- open;
- unilateral;
- double-sided;
- have one or two doors;
- act as a separate item or as a furniture mezzanine.
Besides, they are standard or angled. As for the corner mezzanines, they are more suitable for apartments with a non-standard layout, which does not allow hanging standard models. Such a structure is used as a design element or acts as a product capable of decorating ventilation or an ugly ledge, pipe and more.
When placing shelves under the ceiling, one should take into account the dimensions of the structure, and also choose a model with a locking mechanism and a suitable number of doors, which directly depends on the location of the product.
If there is sufficient space, products with two doors can be used. This will allow you to have direct access to things and eliminate the need to reach for them.
The number of doors can be different - the main thing is that their dimensions correspond to the situation. It is important that when opening they do not cling to nearby furniture or lighting fixtures.
Such products also differ in their size. It is advisable to install more bulky structures in rooms with high ceilings, otherwise the shelf will hang over the head of those who entered the room.
Unilateral
More often you can find a one-sided version of the mezzanine, which is a special design: on one side there is a rear board, and on the other - a door. On one-sided mezzanines, the doors are on one side, while the structure itself is located close to the wall.
In such products, the depth of the shelves should not be too great, so as not to make it difficult to get things from the depths.
Bilateral
As for the double-sided structures, they do not have a rear board, and doors are present on each side. Such models are called through, that is, they open not only from the front, but also from the back. Most often, such modules are very spacious, so it is customary to place them on the sides of the interior door.
When choosing doors for such niches, you should take a closer look at the usual models or variants of the wardrobe type. Such a door will open by moving on special runners.
To install the second option, you will need additional tools, without which it will not be easy to make them yourself at home.
Open
The open mezzanine structure resembles ordinary shelves. Their peculiarity is the complete absence of doors. Such models are not so common, because open shelves, cluttered with many different things, usually look untidy. In addition, dust often appears on open shelves, and regular maintenance can be difficult given their location. Often, many residents use fabric curtains, thread curtains, wooden beads, and more as improvised doors. In this case, the internal contents of the shelf will be reliably hidden from the eyes of strangers.
Open structures can be used not only as a warehouse or storage room, but also as a decorative element. On such shelves, you can place, for example, a flower greenhouse, use as a library. It can be supplemented with LED lighting, or built in the form of an arch.
Closed
Closed structures can be considered the most popular option for the hallway. Such products can have one or several doors that open in different ways. The use of a closed interior element allows you to hide the interior space, which will allow the product to look more attractive and aesthetically pleasing. The range of such models is diverse. You can find, if desired, double closed structures that will be located on two sides of the door.
In the absence of free space, it is advisable to use variations with sliding shutter doors.
Hinged
Suspended structures are considered the most common option. Such cabinet products always fit well into the chosen design of the room.
The advantage of mounted models is that they do not take up additional floor space.
Modular
Recently, many buyers have begun to give preference to modular options. Those interested can install a similar mezzanine on any cabinet. Such additional sections will be harmoniously combined with a large wardrobe or other furniture. For non-standard rooms in which it is not possible to hang hinged shelves, modular sections with a wardrobe are more suitable
Where to locate?
Previously, in "Khrushchevs" and other houses, mezzanines were installed under the ceiling directly above the door at the entrance. This is a good option for a large room or narrow hallway.
Another suitable option would be to equip sections in a small corridor connecting the kitchen to the hallway. In this case, the shelf will occupy an insignificant part of the wall, which will not affect the visual perception of the room.
So that this piece of furniture can organically fit into the interior and not get out of it, certain points are taken into account:
- the color of the facade and the bottom of the product should be combined with the wall, wallpaper or furniture in the room;
- the finished shelf should not be very bulky, blocking the light sources;
- hang the model high enough so that an adult can easily walk under it;
- it is important not to overdo it with the number of shelves, otherwise the room may visually seem smaller.
For apartments with a small corridor, mezzanines (linear or angular) of a small size with two compartment doors are more suitable. In a small room, the mezzanine is advisable to hang at the entrance near the corner.
In a narrow room, it is better to put tall cabinets with mezzanines, with a depth of up to 40 cm. The presence of mirrored doors will visually create the illusion of sufficient space and make the room brighter.
In a long hallway, it is better to place structures with lighting and with mirrored doors, this will allow you to add additional volume, make the room visually wider.
Style and design
Modern mezzanines will perfectly fit into any interior if they match the design of the room, texture, color. Choosing models in the hallway, take into account her style.
- For a room designed in a classic style, mobile structures that are a continuation of the cabinet are more suitable.
- For rooms decorated in Provence style, it is advisable to use open variations. White mezzanine will be an excellent option in this case. Decorating products to match the wall, made using decoupage technique, will help to complement the style. Baskets made of vines or textiles are suitable for decoration and as a place to store small things.
- In a corridor made in country style, it is better to choose corner models. It is better to use lining as a suitable material for such furniture.
- For the loft style, designs that are built into the wardrobe are more suitable.
- The minimalism style is characterized by functionality and pragmatism, without excessive pretentiousness. Therefore, it is desirable that the mezzanine becomes a kind of continuation of the wall or furniture.
Using fresh ideas, you can diversify the interior. Even the old mezzanine, if desired, can be transformed so that it organically fits into the allocated space of a modern interior.
Beautiful examples
The mezzanine should not only serve as a pantry, but also act as a decorative element.
When choosing an open structure, you can make a very beautiful shelf from it. Favorite jewelry, figurines, souvenirs or unusual accessories will be a spectacular addition to such furniture.
The whole library can be placed here if necessary. A shelf with transparent glass doors is suitable for storing magazines or the family library.
By complementing the furniture with spotlights that will illuminate the space between the shelf and the ceiling, you can transform the interior, making the room more comfortable.
The corner mezzanine to match the walls looks very interesting and does not attract attention.
Reversible models between the kitchen and the corridor will save space.
In a spacious hallway, gallery shelves will look good, occupying almost all the space under the ceiling around the perimeter of the room.
Furniture in light colors will make the room visually more spacious.
