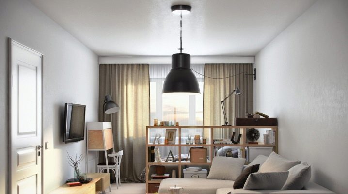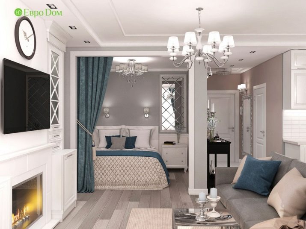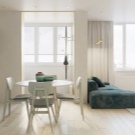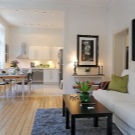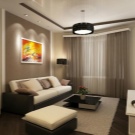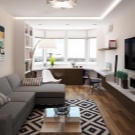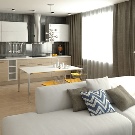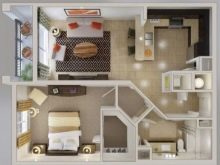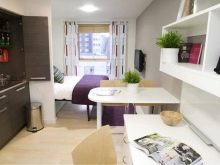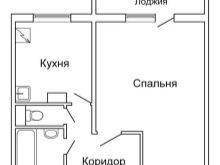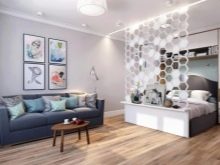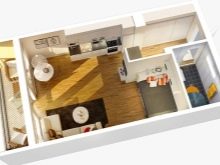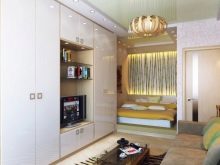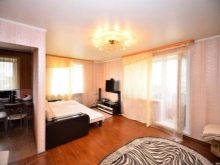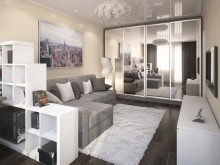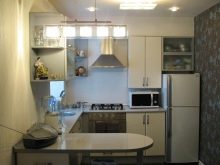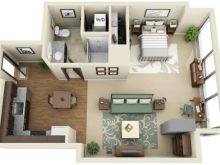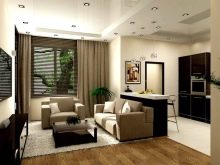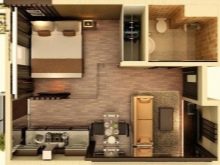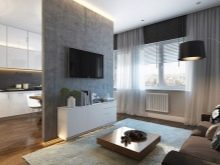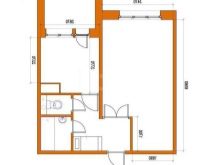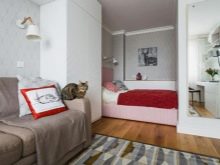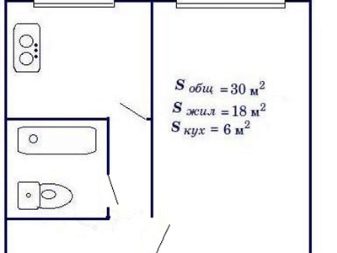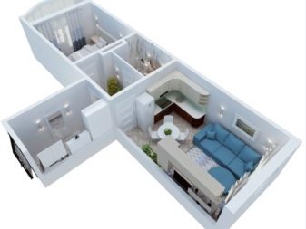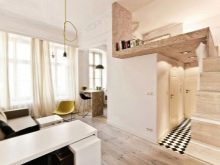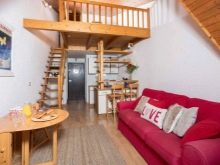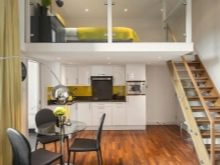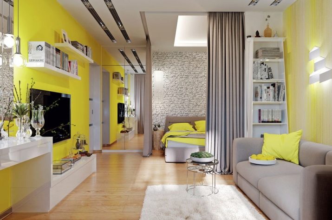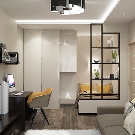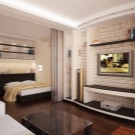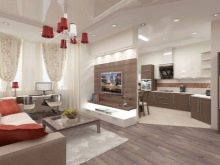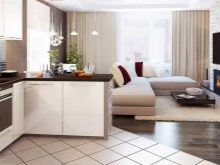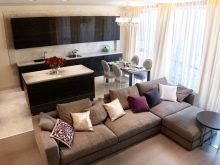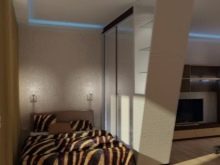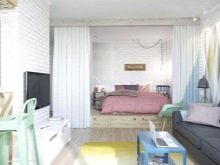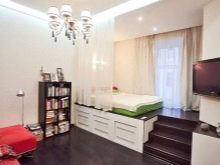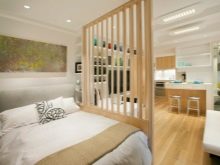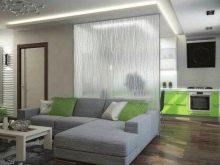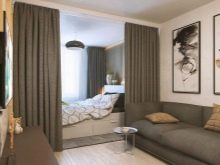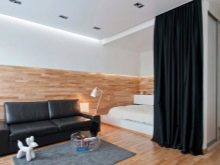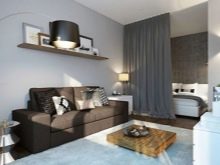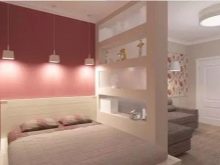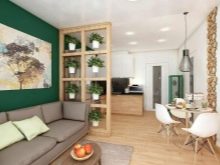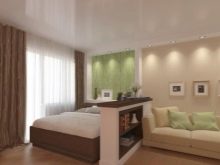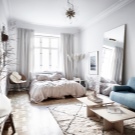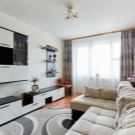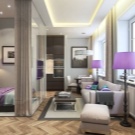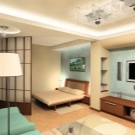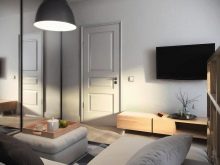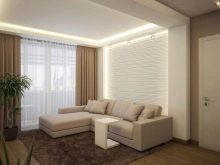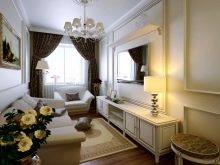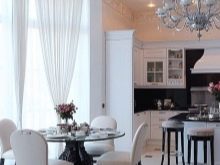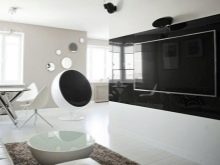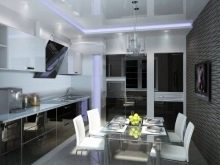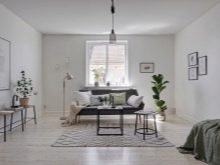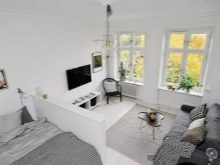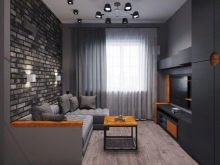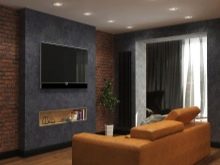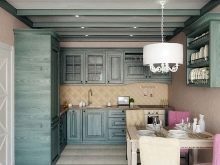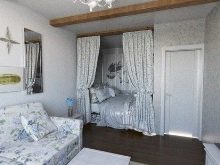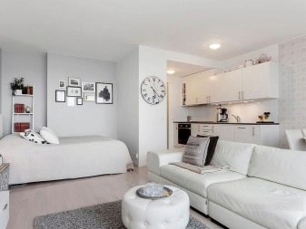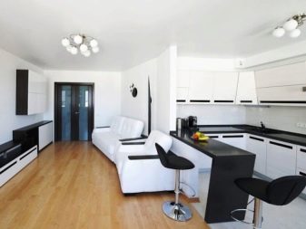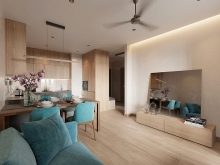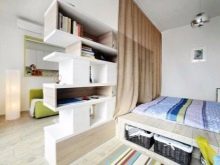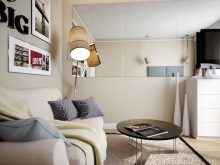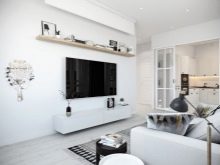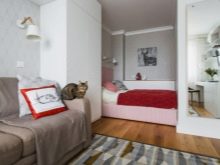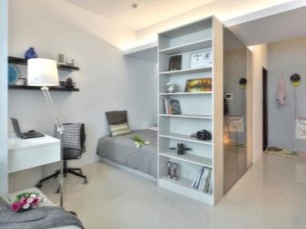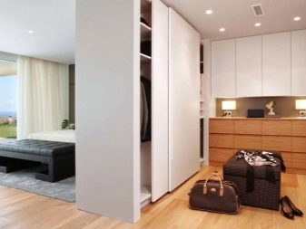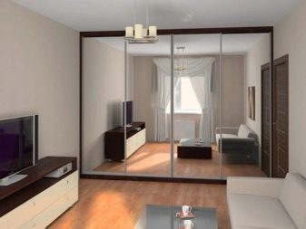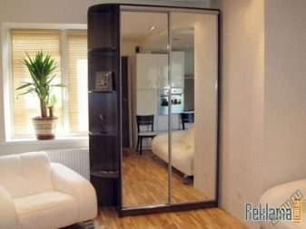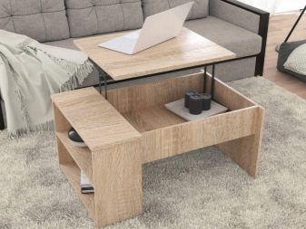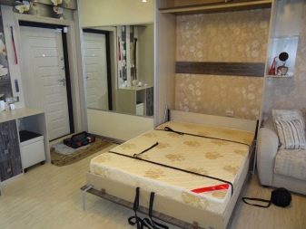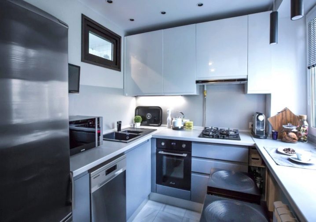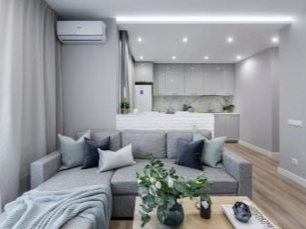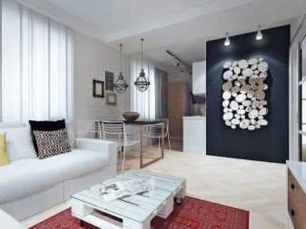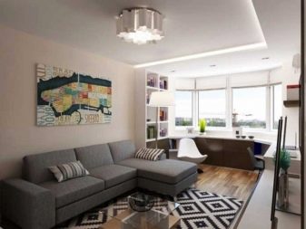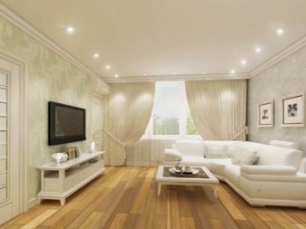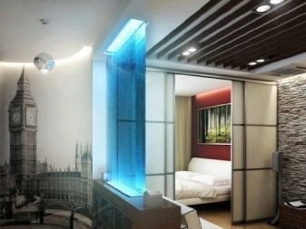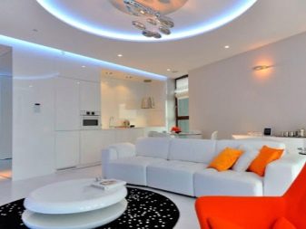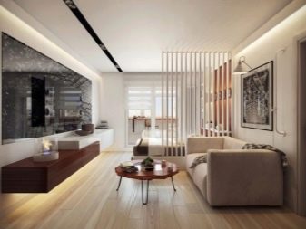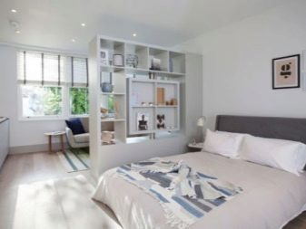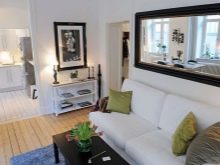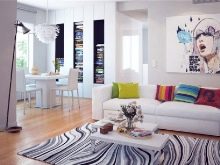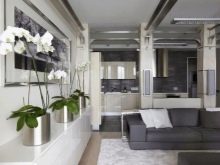All about one-room apartments
Today, many people own one-room apartments. Such housing differs in layout, footage, and many other features. Even the smallest "odnushka" can be decorated stylishly and beautifully. In this article, we will learn everything about one-room apartments.
Layout
The main characteristic that divides all one-room apartments into different types is the layout. Such housing can be very different - both standard and corner, and made in the form of a studio without partitions. Each of the options has its own pros and cons.
In addition, in the conditions of different layouts, there is a different quadrature of residential premises, which can range from 15 sq. m. or 16 sq. m. up to 42, 44, 28, 50 and more square meters.
Let's consider the main features and distinctive qualities of one-room apartments with different layouts.
Standard
Living space of a typical layout requires the selection of ideally suitable finishes, and with it the furniture. The latter also needs to be correctly arranged and planned so as not to take away excess free space. The standard scheme of a 1-room apartment is designed in such a way that 1 person or a family of 2-3 people can comfortably live in it. However, very often families with more than one child live in standard "odnushki".
If there are too many people, then the zoning of the typical area must be carried out more carefully and deliberately. This necessarily requires the preparation of a detailed architectural plan and project.
Corner
The main rule that needs to be highlighted is the implementation of a design made in light colors. Of course, this does not mean that absolutely all components should cut the eye with whiteness. Combinations of different shades and even contrasting combinations are permissible. Light colors should be dominant. In a small corner apartment, bright colors can also be used. Shiny, glossy, mirror surfaces will look great here. With their help, you can not only decorate the interior, but also visually expand the living space.
Furniture structures made of glass and other transparent materials can be placed in corner apartments. Thanks to such components, the interior can be given the necessary lightness and airiness, which may not be enough due to the angular layout.
Designers strongly recommend not to clutter up this type of living space. It is advisable to make them more functional, convenient and practical.
Studio
This layout is currently very popular and fashionable. There are no standard partitions in it, only capital ceilings and load-bearing walls remain. Studios can be of different sizes. There are dwellings with an area of 19, 20, 23, 29, 30, 32, 34, 35, 39, 40, 41, 45, 50 and more square meters.
In studios there are no ordinary floors, so it is impossible to do without additional zoning. Only in this way is it possible to divide the available area into specific functional areas. For these purposes, they resort to a variety of techniques.
As a rule, in the studio, only the room with a toilet and a bathroom is isolated by walls. Studio apartments are often small, so the owners have to resort to all sorts of tricks in them in order to comfortably place all the necessary items and structures. A young family with a child may well live in the studio, but then even more functional zones will be needed, and in the conditions of a small square, it will not be so easy to distinguish them.
With a niche
Many people prefer "odnushki", the layout of which provides for the presence of a special niche. This is a recess in the wall. It is designed specifically for the installation of a specific piece of furniture. This can be a wardrobe, kitchen unit or other furniture structure.
In such dwellings, it can be difficult to develop a beautiful and original design that looks harmonious. The space of such apartments is limited. The owners of apartments with a niche must take this into account.
The niche itself is a great option for adding a small amount of free space to a studio apartment.
Non-standard
Small apartments with only 1 living room are divided into many different types. These are "brezhnevki" (apartments with improved planning), and the so-called "vest" and "small family".
There is also a separate category of non-standard layouts with different sizes. They can be found in panel houses and other buildings with 5 and 9 floors. The category of such dwellings includes, for example, an unusual two-level apartment.
Two-level non-standard areas are original. If you design and choose the right style, then such an apartment turns out to be very stylish, modern and hospitable.
Often the area of non-standard dwellings is small, but this does not in any way interfere with its beautiful and practical arrangement.
Zoning
In 1-room apartments of almost any area, you cannot do without competent zoning. Zoning means the division of living space into functional zones for a comfortable stay of all household members (both male and female). Such manipulations will be needed both for a bachelor man and for a family or a disabled person living in a "odnushka".
Consider how you can zone the available living space.
- In the conditions of a small square, the division of the area by means of different finishing materials will be optimal. For example, in the area where the kitchen is equipped, you can lay out tiles, and in the living room you can lay carpet or laminate. This technique is very popular because it does not take away extra living space, but allows you to effectively separate specific areas.
We can talk not only about floor, but also wall, ceiling finishing materials.
- There is another popular way to divide living space. It consists in arranging certain pieces of furniture. For example, you can take a tall wardrobe, which perfectly separates the sleeping area from the living room. Instead of such a design, you can use a chest of drawers or other product. Zoning is also often implemented through corner sofas, bar counters, various table models - there are a lot of options. Thus, the area is not only conveniently divided, but also becomes more functional.
- It is possible to divide the living space into separate zones by means of multi-level structures. For example, the sleeping area can be separated from the living room by installing a bed on a small podium. As a result, the interior will look more original and stylish, and it will also be noticeably zoned.
- A universal solution is the use of special partitions sold in many retail outlets. These products are both stationary and mobile (equipped with wheels). They can be installed in any suitable location. Due to such structures, households can safely retire.
Mobile partitions are made of different materials - wood, glass, plastic, and so on.
- It is possible to divide the living space by means of curtains. They can separate a bedroom, dressing room or relaxation area - there are a lot of options. The main thing is to choose the right material for woven fabrics correctly, so as not to make the interior ridiculous and disharmonious.
Curtains must necessarily match both the style and the color scheme of the environment.
- In one-room apartments of different layouts, for the purpose of zoning, various kinds of plasterboard structures are often erected. They can look like graceful arches, open shelf designs, or other attractive options.Such components effectively divide the living space, while being functional and attractive. In addition, gypsum plasterboard structures can in most cases be made by hand.
- Zoning can be realized by using different colors. For each zone, materials of certain shades should be selected. This is a very popular method because it does not take up extra square meters in an already small dwelling.
Zoning is an important step in planning a one-room apartment. Different zones must necessarily be clearly demarcated, otherwise household members will not be able to comfortably retire in a small dwelling when they need it.
Design
It is very important to carefully consider the design of a one-room dwelling. It is necessary to choose a certain style in which the interior of a one-room apartment will be sustained. Equally important is the correct selection of suitable color palettes for decoration and furnishings.
Let's consider what style directions and colors are best suited for the design of "odnushki".
Styles
There are so many different styles, many of which are great for decorating a one-room living space. Let's consider what features and distinctive features the most popular style directions have.
- Minimalism. It is not for nothing that this style has such a “speaking” name. The fact is that there is absolutely nothing superfluous in minimalistic interiors. They contain only the most essential components. There is not a lot of different decorations and decorations here. Moderation and restraint are observed in everything. Colors in minimalism are predominantly light or pastel. Rare bright accents are acceptable. It is the ideal solution for small living spaces.
- Classic. For many layouts and areas, a classic style is suitable that will never go out of style. It usually contains high-quality natural wood furniture. All structures have the correct structure, strict forms. A small number of carved decorations are allowed. For decoration, materials of calm shades are most often chosen.
- High tech. This is a modern style trend, which is very often chosen for interior decoration in small dwellings. In such environments, there is usually a lot of different modern technology. Furniture and decorations here can be made of metal (matte or chrome-plated), plastic, polyvinyl chloride, glass, stone. The most popular hi-tech shades are gray, black, white, silver.
A large number of glossy surfaces and mirrors (mirror inserts) are welcome.
- Scandinavian. Will be a great solution for a small apartment. The Scandinavian style is dominated by cool and light shades that are present on the walls, floor and ceiling. The extra whiteness of the interiors can be diluted with not too flashy, but colorful decorations.
Usually in the interiors under consideration there is high-quality light furniture, which has simple and laconic forms.
- Loft. This style is also called attic. It is characterized by its brutality, some rudeness. Loft-style interiors usually feature dark and neutral furniture. The presence of metal, as well as parts from poorly processed wood, is acceptable. Stone or brickwork (both natural and imitation) is ideal for decoration.
- Provence. The style of the French countryside is very cozy and welcoming. It is dominated by pastel shades, furniture with delicate upholstery, decorated with animal and plant prints, or a cage. Forged details, pieces of furniture with craquelure may be present.
There are many more cool styles out there that are perfect for setting up a small 1 room apartment.Each owner chooses the best option for himself, which will suit his taste.
Color spectrum
The ideal interior of a small-sized home should be designed in suitable shades. Let's consider which palettes fit best in "odnushki":
- interiors in light colors are preferred;
- a black and white combination of colors is suitable;
- interiors in gray tones will look stylish and modern;
- the best shades are beige, milky, sandy;
- pastel colors are ideal - soft peach, pale pink, beige pink and others.
It is advisable to carry out the interiors of small apartments in light colors. You can resort to a combination of contrasting shades, for example, when highlighting an accent wall. It is not recommended to choose dark materials and dark furniture for decorating a one-room apartment. They may be present, but in moderation.
If there is a predominance of dark tones, then the situation will seem cramped, depressing and completely uncomfortable.
Furniture selection
For a one-room apartment of any modification, it is worth choosing the right furniture correctly. This issue should be taken as seriously and responsibly as possible, if you do not want to spoil the appearance of your home. We will find out which furniture will be a win-win solution for a small one-room apartment.
- It is advisable to choose furniture designs in light colors. It is better to give preference to not too large products. If bulky and dark furniture is placed in a small apartment, then the room will look overloaded and inhospitable.
- It is recommended to buy the most functional furniture. Products complemented by various storage systems, cabinets and drawers are ideal. It will be possible to store many items in them so as not to litter a small dwelling.
- It is worth choosing such wardrobes and dressers in which there are not hinged, but sliding doors. When opened and closed, such details will not take up the already limited space in the room.
- It makes sense to select designs complemented by mirror inserts. Due to their presence, the room will seem more spacious, it is better to be filled with light.
- The ideal solution for a small apartment is transformable furniture. After use, it can be folded quickly and easily, and then put to the side. Thus, it is possible to save a lot of free space in the room.
- For the type of living space under consideration, pieces of furniture that differ in their angular structure are perfect. We are talking about tables, side tables, sofas and so on. These copies take up much less free space, but they look attractive at the same time.
- For the kitchen area, it is advisable to purchase built-in appliances. It is desirable that it also have small dimensions. If you follow this recommendation, the living area will not look congested and cluttered.
Lighting
When equipping a neat 1-room apartment, due attention should be paid to the correct selection of lighting fixtures. Lighting plays an important role in the beauty and harmony of interiors. The choice of suitable lighting devices should be in accordance with the taste preferences of the owners, as well as the style and colors of the interior.
It makes sense to listen to some recommendations regarding this issue.
- For a small dwelling with only 1 living room, warm and natural light is ideal. With the onset of the evening, you can turn on the selected lamps, and during the day the room must be filled with pleasant natural light.
- Spotlights will be optimal. They can be installed not only in ceilings (tension or standard), but also in furniture structures or in floor elements.
Such devices do not take up much space, but they can be used to complement the interior and fill it with the necessary light.
- You can safely choose a beautiful multi-level light. It looks gorgeous in the interiors of one-room apartments, if you choose it correctly. We can talk about various lamps, and about floor lamps, and about sconces.
- It is advisable to arrange lighting devices in such a way that they illuminate a certain object or a specific functional area well. This is one of the ways of zoning living space.
- When choosing lighting devices for small-sized housing, it is worth taking a closer look at LED strips. With their help, you can visually make the room more spacious and comfortable. Often these devices are mounted around the perimeter of the ceiling.
- It is not recommended to buy large and multi-tiered chandeliers or massive floor lamps for a small apartment. These components can make areas appear even tighter and ceilings low.
Decor ideas
Not a single harmonious interior is complete without properly selected decorations. Consider what decor is best for a one-room apartment.
- It is worth choosing textiles of suitable shades and textures. We are talking about decorative pillows, tablecloths, bedding.
- Beautiful mirrors will also be useful. To install them, you can choose not only the corridor, but also any other zones. Illuminated mirrors can be installed.
- Living plants in pots of suitable colors will be a good decoration.
- You can hang pictures on the walls in suitable frames, as well as paintings. But it is not recommended to choose too large canvases with gloomy images, since in a small living space they will look disharmonious.
- Various figurines, figurines and other little things can be placed on the shelves and shelves in the room. In certain settings, they may well take on the role of bright accents.
- Carpets made in suitable shades will look good. With their help, you can also make zoning of certain places in the apartment.
There should not be too many decorations in a small-sized home, otherwise the decor will seem cluttered and untidy. Moderation must be observed in everything.
