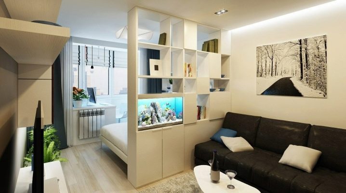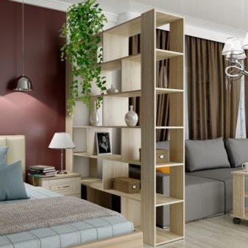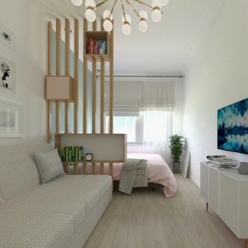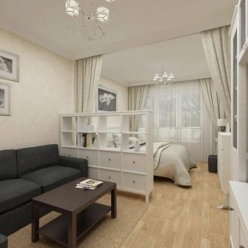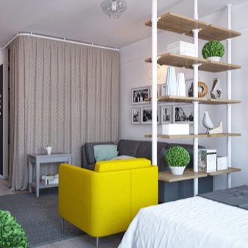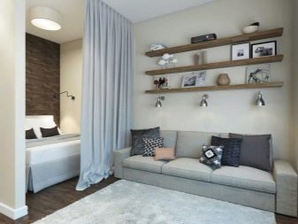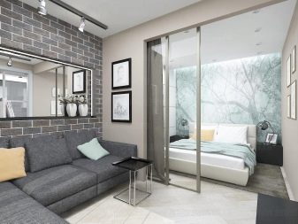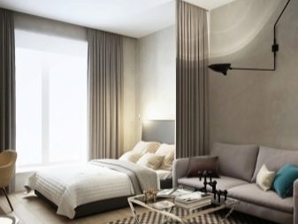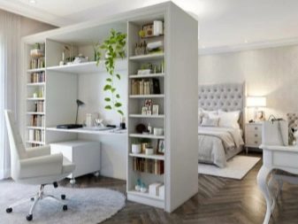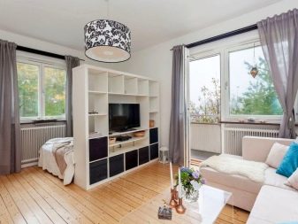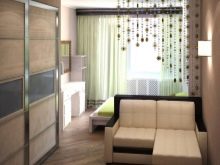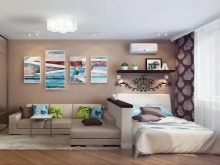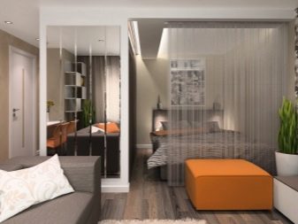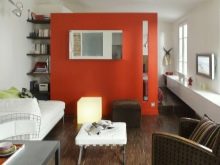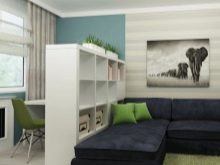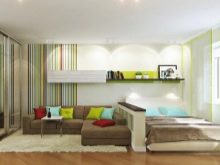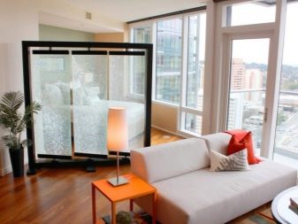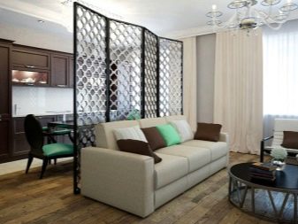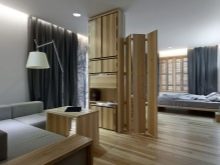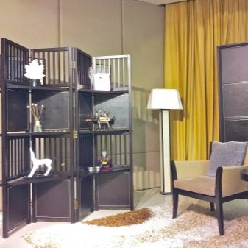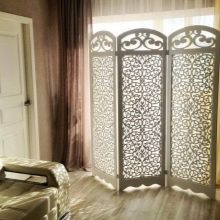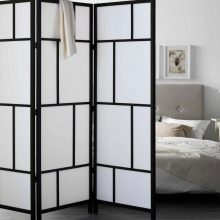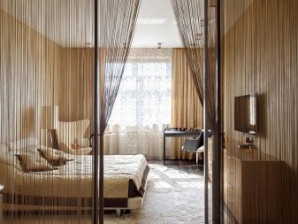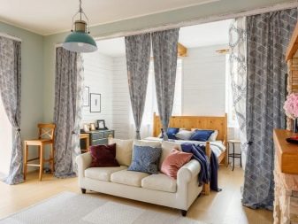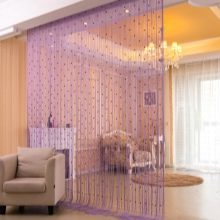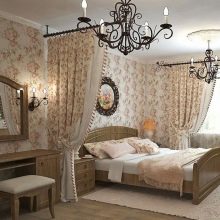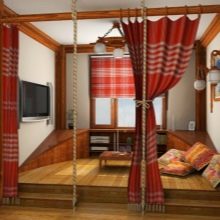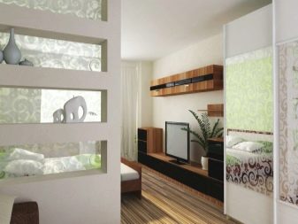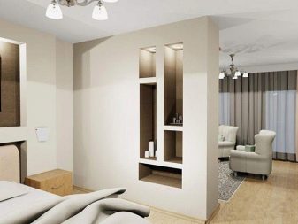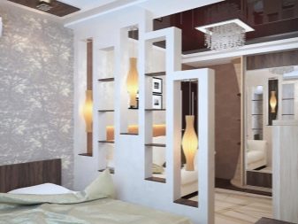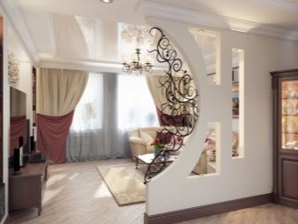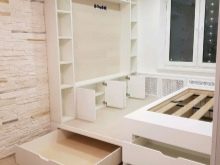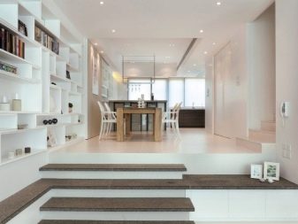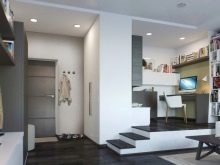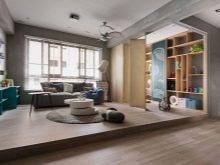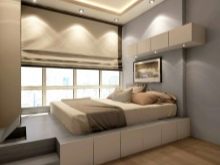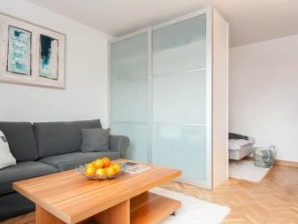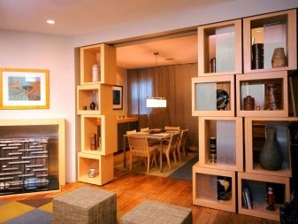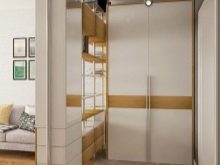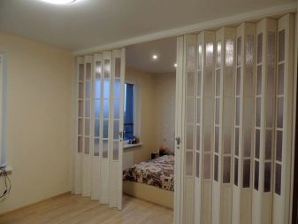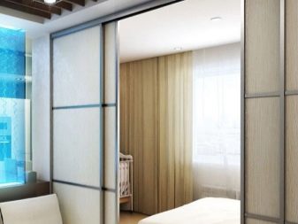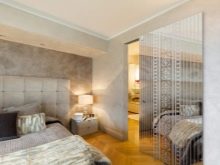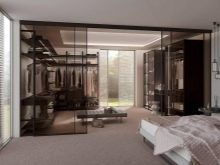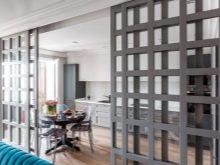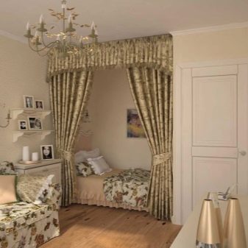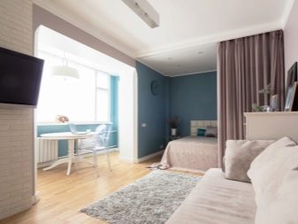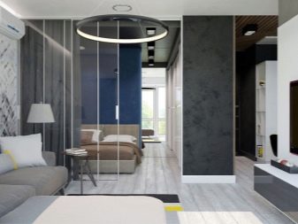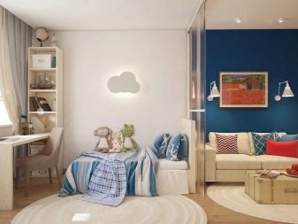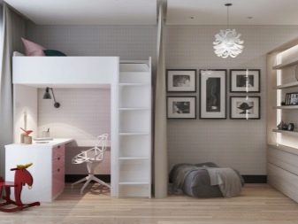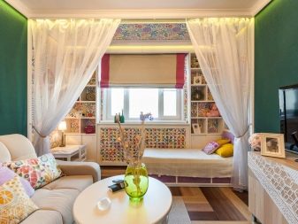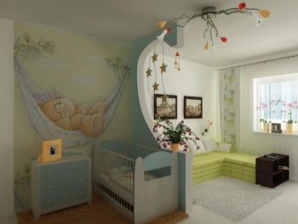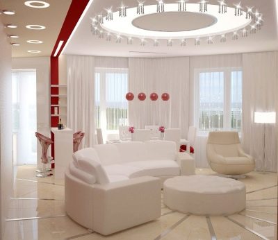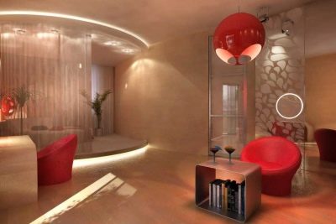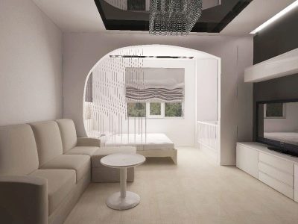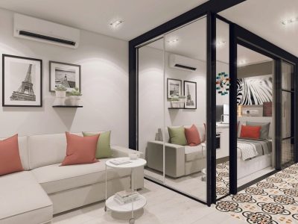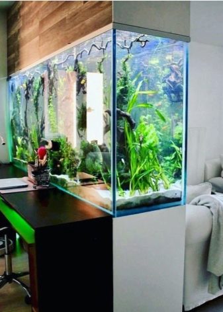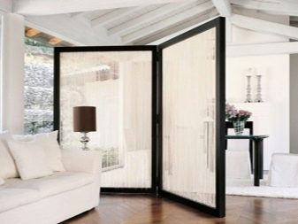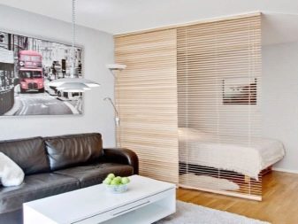Zoning options for a one-room apartment
Professor Preobrazhensky spoke about the division of living space in the apartment in Bulgakov's novel "Heart of a Dog". For food, sleep, work, he needed separate rooms. What to do for those who have only one room and need to eat, relax, raise children in it every day? How to divide a single space into zones for different kinds of activities? It is not easy, but possible. We have a large number of options in stock with which you can comfortably equip your one-room apartment.
Fundamental rules
A 1-room apartment is convenient for a bachelor. If you plan it correctly, you can get all the necessary vital zones in one territory - a bedroom, a hall, an office.
It is more difficult to zone a room for a family, especially if children or old people live in it. Dividing the territory, it is necessary to take into account not only the purpose of the zones, but also the age characteristics that require an autonomous arrangement of the total area.
Zoning a single room in an apartment isn't easy. Even for one person to live, a large number of things are needed that need to be hidden in furniture, and you have to find a place for furniture. At the same time, the apartment should not resemble a warehouse, it should look like a cozy room in which one wants to live.
Fashion in the studio is pushing for the redevelopment of your own one-room apartment. Many in "Khrushchev" "reclaim" residential meters from the hallway and kitchen, removing the walls between them. This is how a typical odnushka turns into a fashionable studio. The converted common space lends itself easily to zoning.
Those who did not dare to redevelop should first of all work on the visual expansion of the room - it will seem large. For this, the following techniques are used.
- Light colors prevail in the decoration.
- At low ceilings, wallpaper must be selected with a vertical pattern.
- To make the walls appear wider, the wallpaper should be with a horizontal pattern.
- Visually, a room can be doubled with glossy stretch ceilings, especially gray ones - they have a higher reflectivity.
- Glossy surfaces are used for furniture and floors.
- It should be skillfully introduced into the interior of the mirror.
- The right lighting solution can also create volume.
- For zoning in a small room, it is better to use the play of color and light. Zones are planned prior to renovation and are highlighted with contrasting finishes.
Now let's work on the real meters of the room. To arrange it, you need to adhere to the following rules.
- If the room is small, light furniture is chosen, with a large number of open shelves, hanging is better.
- Closed cabinets should not be wide; mirrored fronts can be used.
- It is more rational to use transforming furniture in one room. If, after sleeping, fold the sofa or raise the bed against the wall, there will be free space for living in the daytime.
- Living in a one-room apartment, you should not overload yourself with unnecessary things, buy in reserve, thinking that it might come in handy. You need to make frequent revisions of your wardrobe and other things and learn how to get rid of what is idle. Then you do not need to purchase an extra piece of furniture, because of which the thoughtful interior will turn into a warehouse.
- In a small living room, space is divided around the perimeter of the room. Areas for rest, work or sleep are located against the walls. You can do vertical zoning, for example, arrange a sleeping place under the ceiling.
- In the large hall, the design is more varied. In addition to wall zoning, it is easy to highlight thematic areas in the inner space of the room.
- The territory of the loggia or balcony should be used as much as possible. If you cannot touch the load-bearing wall, you just need to remove the door and the window opening, and turn the window sill into the surface of a narrow table. The balcony will have to be well glazed and equipped with a warm floor.
- In small rooms, you should not zoning with massive cabinets or blind plasterboard walls. It is necessary to use open double-sided oversized racks or transparent partitions. A light folding screen will help to create comfort during sleep, waking up, it can be removed.
How to zone?
There are many ways to divide living space, but all of them can be attributed to two large categories.
- Physical. It is a zoning with the help of tangible objects - furniture, curtains, partitions. The result is quick and noticeable.
- Non-physical. The zones are guessed purely intuitively thanks to the color scheme, experiments with lighting devices, the use of different finishing materials.
The second way saves precious meters of the room, which could be occupied by partitions or dividing furniture. But non-physical zoning is more difficult to implement. It can be carried out by a person with good taste, a creative approach, able to subtly beat each zone and assess the situation in the complex.
One cannot do without a designer's gift, otherwise the appearance of the room will visually "fall apart" into independent "pieces" that will be difficult to call zones.
Let's take a closer look at the different zoning methods.
Screens
The Chinese invented a dividing screen even before our era, but the product acquired a roughly modern look in the 7th century and spread widely in China and Japan. The first European owner of the screen was Louis XIV, having received an amazingly beautiful painted gift from the Chinese emperor. Today, this zoning element can be found in the design of rooms among many nations.
Screens differ from static plaster partitions in mobility. They can be set up, used and stowed away in the pantry or behind the cupboard until next use. Some products have artistic value and are so good that they become the best decor for a room.
Different materials can be involved in the production of screens: fabric, transparent plastic, bamboo, macrame weaving, openwork forging. The variety of types helps to integrate the product into any decor style. We propose, as examples, to familiarize yourself with several options for rooms using screens:
- lightweight Japanese-style folding screen for sleeping area zoning;
- functional partition with padded shelves;
- openwork version of the screen on legs;
- movable screen on casters;
- a product made in Chinese traditions for the arrangement of oriental interiors.
Curtains and curtains
Zoning textiles can simultaneously serve as doors and a partition; it divides space no worse than a screen and opens easily like a door. The curtains are fixed on the cornice or on a curved frame fixed to the ceiling like a canopy structure. For small spaces, airy fabrics are used. A place for a child to sleep is highlighted with a denser material to shade.
Examples:
- light muslin allows air and light to pass through without disturbing the dimensions of the space;
- often curtains separate the sleeping place from the common room;
- curtains add privacy to a cozy corner on the podium.
Plasterboard partitions
Drywall is the most popular material for interior partitions. From it, straight and curved walls are obtained, with a slotted space, with built-in shelves. Such partitions are well combined with forging, supplemented with any finishing material.
To save the space of the room, you should not resort to blank walls, it is better to make through cuts in drywall.
Examples:
- partition decorated with wrought iron elements;
- dividing wall, complemented by facing stone;
- graceful plasterboard zoning;
- functional design with decorative shelves.
Podiums
A slight rise above the floor does not take up space from the room, but at the same time it zones it well. The height of the podium depends on the height of the ceilings. Sometimes the design contains spot lighting, spacious drawers or a sleeping place that rolls out on rollers.
Any zone can be located on the podium:
- spacious sleeping place;
- relaxation space;
- comfortable office;
- dining room with kitchen;
- on a small patch of the podium, you can create an active storage area.
Racks and wardrobes
It is better to choose deaf sliding wardrobes from floor to ceiling as a dividing partition with mirrored, glass or glossy surfaces - the reflected light will dilute their solidity. Such designs are suitable for rooms with large dimensions. For more modest areas, cabinets with pass-through shelves or open graceful shelving should be used.
For zoning, choose double-sided furniture with a good appearance on both sides.
Examples:
- wall of sliding wardrobes with glossy facades in a large room;
- combined design with open and closed shelves;
- acceptance of non-standard placement of shelves;
- dividing rack with drawers.
Sliding partitions
Sliding partitions work like doors in wardrobes. Structures on support brackets (rollers at the bottom) and suspended (overhead) structures, where the roller moves along the upper guide, are used. Such mechanisms are more complicated, but they do not disturb the floor covering of the lower rail. For the partitions themselves, transparent materials are most often used, this allows you to maintain lighting in all parts of the room.
Examples:
- separation of the bedroom and dressing room;
- frame sliding partitions allow light to pass through easily;
- mirror zoning design on top rail.
How to separate a sleeping place?
If several people live in a one-room apartment, a situation often arises when one wants to sleep, and the other is awake. In such cases, it is better to shield the sleeping place with thick curtains. At night they will create a certain privacy, and during the day they can be opened and the space can be combined.
If the owner of the apartment lives alone or the family members are not disturbed by the light during sleep, transparent partitions, air racks are installed between the bed and the rest of the room, or a berth is erected on an open podium.
In large rooms, for example, 50 sq. m., the bed is not hidden, a ceiling canopy is installed and the sleeping place is immersed in a cozy "cocoon". Such zoning allows you to feel like on the royal bed.
Examples:
- blackout curtains do not let light through;
- zoning with a canopy;
- the territory of the bedroom is indicated by an overhanging structure;
- a transparent partition divides the zones.
Ideas for dividing zones for a family with children
Living with children in the same room is not easy. Adults need peace, and children need their personal space, where they can fully realize themselves. One child needs a bed and a table, while another needs a wall bar and a rack with toys.
The children's area can be organized on a podium or built in two floors with a sleeping place upstairs, children love these designs.
We suggest using examples to look at the arrangement of zones in an apartment with a teenager and with children of different ages.
- The baby's space is marked with a plasterboard partition and wall art. In a warm corner, protected from drafts, it is easy for the baby to fall asleep.
- The child is allocated the lightest part of the room - by the window.
- The two-tier structure consists of a bed downstairs and a playhouse on the second floor.
- The children's area on the podium looks like a cozy little room.
Beautiful examples
If the zoning is done by designers, the room will always be beautiful and cozy.
As examples, we suggest looking at the work of specialists.
- The interior of a light airy room is concentrated in the central part, subject to circular lines. On a small territory there is a recreation area, a dining group and a bar counter.
- The unusually constructed space is complemented by boudoir lighting.
- The room is designed in a minimalist style. An adult and children's sleeping place is located on the former loggia.
- The kitchen is separated from the living area by sliding mirrored partitions to compensate for the loss of space.
- The division of the room with a plasterboard partition makes the bedroom area especially comfortable.
- In the small bachelor's room there was a place for a living room, a bedroom and an office.
- The aquarium acts as a zoning wall.
- Japanese screens create a private space.
